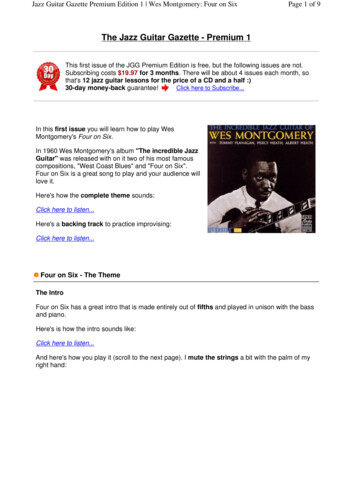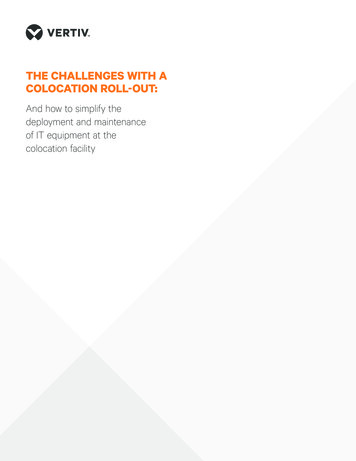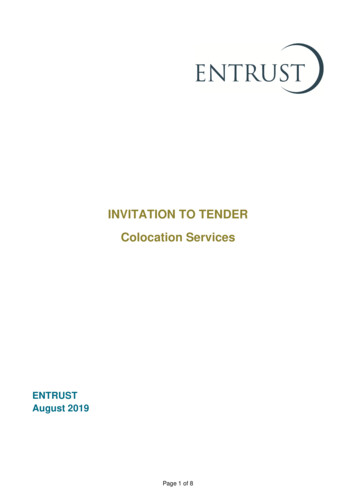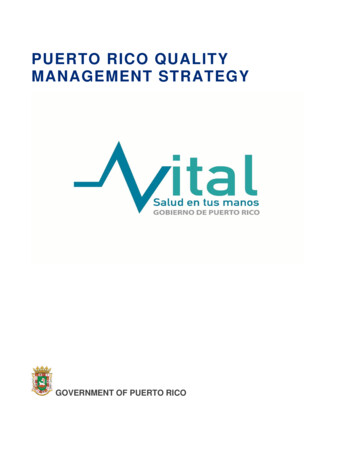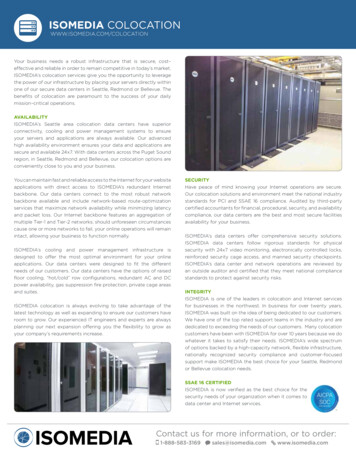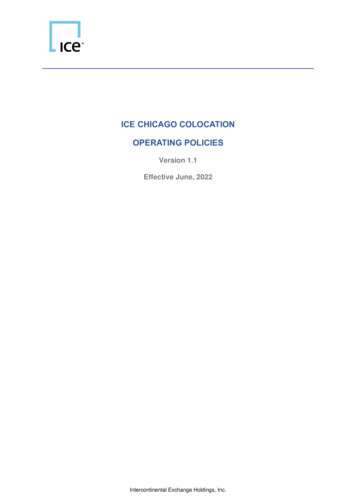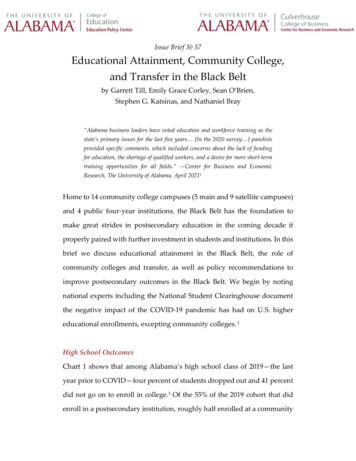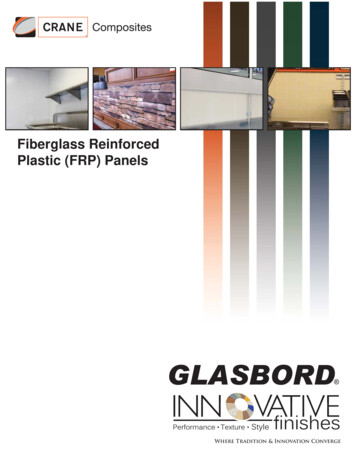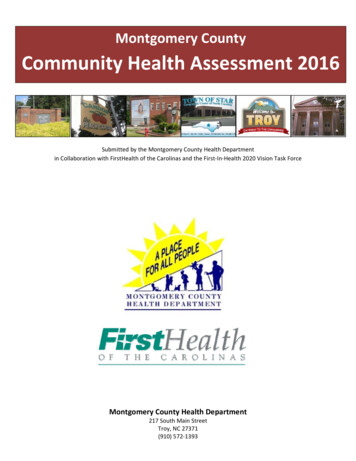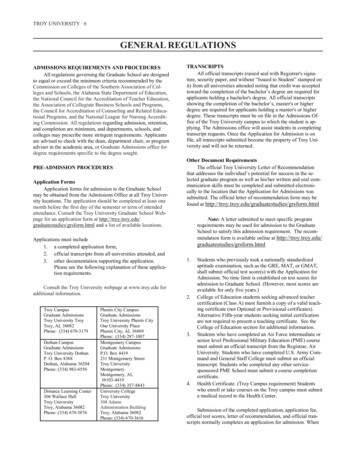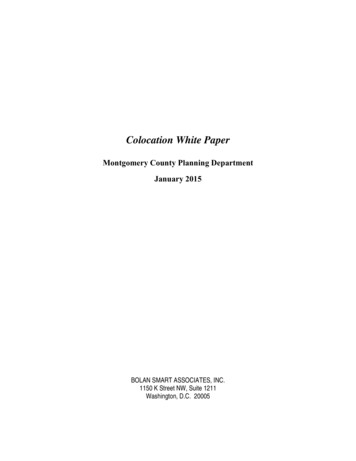
Transcription
Colocation White PaperMontgomery County Planning DepartmentJanuary 2015BOLAN SMART ASSOCIATES, INC.1150 K Street NW, Suite 1211Washington, D.C. 20005
Colocation White Paper January 2015TABLE OF CONTENTSI.INTRODUCTION.1Colocation Needs and DriversProject BackgroundLimiting ConditionsMethodologyII.DEFINITIONS .3III.PRINCIPLES AND ISSUES .4Mission / Service DeliveryPhysical ParametersCosts and SavingsOperational ElementsImplementationRisks and Life-Cycle ImplicationsColocation Compatibility MatrixColocation IllustrationIV.CASE STUDIES .12Montgomery CountyDistrict of ColumbiaSharon, MassachusettsOmaha, NebraskaCalgary, AlbertaLoudoun CountyPrince George’s CountyRegina, SaskatchewanCity of AlexandriaArlington CountyV.MONTGOMERY COUNTY CONTEXT.23Stakeholders and GovernanceBusiness and Legal FrameworkZoning and Building Code IssuesMontgomery County Colocation InitiativesVI.MC COLOCATION STUDY CONSIDERATIONS .29Example Issues and Opportunities for Further ConsiderationPossible Next StepsAPPPENDICESA.Colocation ExamplesRegional ProfileNational and International ExamplesCase Study Supplemental DocumentationB.ReferencesBOLAN SMART ASSOCIATES
Colocation White Paper January 2015I.INTRODUCTIONThe history of colocation in Montgomery County dates back many decades, albeit with arange of interpretations and practices. A common example is evidenced in school andparks adjacencies. The purpose of this White Paper is to address possible expandedopportunities and challenges for colocation, building on a series of preliminary steps thatthe County has initiated to broaden the colocation planning process.Colocation Needs and DriversIncreasing scarcity of available land, recognition of finite municipal finances, and evolvingpublic policies regarding community planning are coalescing to recast traditional models ofservice delivery and asset management. Colocation ranks among strategies to deal withthese conditions, characterized by a range of drivers that are propelling its role as anintegral element of cross-agency municipal planning. Examples include: A lack (and high cost) of undeveloped land Aged and obsolete facilities Demographic changes impacting service needs Added amenities / reduction in duplication of services Desire to enhance user one-stop access / community identity Capital and operational cost savings Experience with mixed-use and higher density development Smart growth initiatives Inclusionary demographic and economic profiles Environmental objectives Advancing principles of long-term asset management and reuse Institutional (agency) interest, knowledge and experienceProject BackgroundThis White Paper is an outgrowth of a number of factors specific to Montgomery Countygovernment dating back over a decade: In 2003, a county-wide review identified 54 strategic plans authored by 11 departments and14 long range facility plans sponsored by eight departments (excluded Montgomery CountyPublic Schools). In 2010, the County Executive created a Cross Agency Resource Sharing Committee(CARS) to provide a forum for coordination among Montgomery County agencies todevelop resource sharing strategies targeting operational efficiencies, reduced costs andimproved quality of services.1BOLAN SMART ASSOCIATES
Colocation White Paper January 2015 In 2011, a county planning effort reviewed whether a new public school could be locatedon prior dedicated park land. It was at that time that a Maryland National Capital Park andPlanning Commission (M-NCPPC) / Montgomery County Public Schools (MCPS) JointWorking Group was established to discuss the facility site selection processes. One of theWorking Group recommendations in 2012 was to undertake more formal public facilitiescolocation studies, part of which included inventorying publicly owned land andidentifying opportunities for colocation. During this time, consideration was also given toproposing that the County prepare a broader “Functional Master Plan for Colocation ofPublic Facilities”, which was later scaled back to start with a more simply titled “PublicFacilities Colocation Study”. In 2013 / 2014, a M-NCPPC Development Suitability Tool analysis of environmentally andman-made constrained land suggested that Montgomery County has only 15 percent of itsland available for development. In 2014, M-NCPPC commissioned a Colocation White Paper as a preliminary aspect ofpreparing for further study. Implicit in this was a County goal is to use publicly ownedland for broad based community needs. In May 2014, the Montgomery County Council approved the County’s FY15 operatingbudget including M-NCPPC proposed funding for a formal “Public Facilities ColocationStudy”, with the charge to “examine ways the public can benefit from colocation as a wayto more efficiently and cost effectively provide facilities such as parks, schools, communityhealth centers, libraries or other public amenities or services”.Limiting ConditionsThe focus of the White Paper is limited to defining the colocation term(s), outliningprinciples and issues, documenting case studies, and correlating findings with what mightapply to Montgomery County. While some Montgomery County stakeholder outreach wasessential, its breadth was purposely limited to very preliminary, non-formal discussions.Research for the White Paper did not involve any type of review of agency strategic plans,nor for that matter the presumption of understanding any of the planning practices of anyMontgomery County department. The White Paper is not meant to be definitive orcomprehensive regarding Montgomery County specifics, recognizing that at some futuretime, multiple stakeholder engagements would be part of the much larger task of actuallycreating a colocation policy and plan.MethodologyBolan Smart and M-NCPPC were in constant collaboration throughout the research andpreparation of this White Paper. In addition to conducting a broad regional and nationalsurvey of colocation practices, the research including meeting with representatives ofMCPS, Montgomery County Department of Parks (Parks), and the Montgomery CountyDepartment of General Services (DGS). Each of these representatives was acquainted withboth CARS and the Joint Working Group. Assisting Bolan Smart, the architectural andplanning firm Cunningham Quill has considered zoning, building codes and constructioncost issues, as well as prepared a colocation illustration depicting denser and a less denseapplications of colocation.2BOLAN SMART ASSOCIATES
Colocation White Paper January 2015II.DEFINITIONSColocation (or co-location) often means different things to different entities. There is nouniversal application: many facility managers and planners are not even familiar with theterm. There are no widely published authorities (or acclaimed experts) on colocation.There is, however, a general understanding among public facilities managers thatcolocation in real estate terms is defined as follows:“the locating of two or more organizations of public interest sharingsome significant aspect of a physical space on a regular basis”In application, colocation can include some level of shared building functions and services,benefiting both organizations (cost effectiveness and capacity) and user groups (one-stopconvenience and community-based identity). It can be limited to widely differentiatedmissions benefiting from shared land, planning efforts and building efficiencies, toinvolving a high degree of service platform integration.From a municipal services perspective, the traditional application of colocation focuses onpublic agencies. M-NCPPC has also asked that the White Paper include more nontraditional applications of colocation, meaning the inclusion of more broadly defined usesof public interest (i.e. affordable housing, non-profits, and other direct communitybenefits). While it is simple enough to embrace such an all-inclusive and visionarydefinition of colocation, it comes with the caveat regarding imposing non-missionobjectives on municipal agency resources. In short, the definition of colocation, and theexpectations placed on it, need to be balanced with what is practical for municipaldepartmental groups to absorb.Other terms which are sometimes interchangeable with colocation, but which are alsodefined terms of themselves, with additional characteristics not limited to colocation,include:Adjacencies. Public uses that are located next to each other in some way but do not sharephysical space.Joint-Use / Shared-Use. Similar to colocation but more narrowly defined as the sharing ofspace. Joint-use refers to two or more entities sharing spaces like multi-purpose rooms,common entries, food service facilities, administrative space, open / play areas, and parking.Mixed-Use. A term typically applied to private sector real estate developments that comprise acombination of land uses whose functions are physically and functionally integrated in somelimited manner. There are many precedents (and lessons) for mixed-use, including examplesincorporating direct public uses and indirect public interest uses.Public Private Partnerships (P3s). Like with mixed-use, public private partnerships have manyprecedents and applications. While a private role may be part of a colocation project (i.e. as acomponent use, as part of a land swap, or part of leveraging funding), the White Paper focus ison collaboration amongst municipal service providers, for which the tools and lessons of P3sare rendered ancillary.3BOLAN SMART ASSOCIATES
Colocation White Paper January 2015III.PRINCIPLES AND ISSUESThe research into colocation issues both locally and beyond can be summarized with thefollowing primary observations: Agency mission-related standards and criteria are sacrosanct, with the ability to be updated/ revisited based on modern and future conditions. Physical / co-design requirements are critical for both functionality and sustainability, butcompared with institutional issues, are relatively easy to formulate and agree upon. Notsurprising, well located sites with strong physical attributes offer the most cross agencybenefits. Planning process and implementation considerations are more complicated, but in thescheme of things, manageable if there is high-level leadership, down-the-line expertise andcooperation. On the budget front, the possibility of accelerating funding priorities to moveforward the provision / replacement of agency facility needs in the interest of colocationstands as a particularly strong leverage point to gain agency traction. Opportunities for enhanced service delivery (user convenience) from one-stop locations,complemented by more amenities and community / neighborhood-based identityenhancements, can be compelling. The community voice factor usually makes or breaks the planning vision, with successfound most where single interest advocacies are integrated into more collectiveperspectives. (Note that community input is assumed at the project level, and apart fromthe engagement of the organized municipal political structure, does not need to be a directparty to the formulation of a master colocation policy or planning regime.)Mission / Service DeliveryThe feasibility of colocation begins and ends with the uncompromised ability to deliver theagency specific services. There may be tradeoffs in terms of single use preferences, but theend result cannot undercut the mission fundamentals and service delivery functions of theeffected municipal department. Of particular importance is maintaining individualstakeholder identity.Not surprisingly, a finding of the White Paper research is that the very process of engagingin agency facility co-planning can help identify operational similarities and possibilities to“relax” some fixed assumptions regarding mission service delivery. The simple exercise ofagencies getting together to contemplate “what ifs” can breakdown not only preconceivednotions about other agencies, but those internal to one’s own organization. Moreover,collaboration helps establish and reinforce institutional and personal relationships, criticalelements in breaking down barriers and moving dialogue forward.Physical ParametersThere are many physical variables influencing organizations’ approaches to facility design,and which can apply differently depending on case-by-case colocation scenarios. Some ofthe agency-specific requirements may be more malleable than others, with examples of themost stringent standards including safeguarding school security issues, operational4BOLAN SMART ASSOCIATES
Colocation White Paper January 2015parameters for public safety providers, and what constitutes community open space / parkuses. National, state and local standards regarding land and building mission definedrequirements for these types of uses can be quite specific (especially for schools and publicsafety organizations). Though the evidence from case studies suggests such standards canbe flexible, a common starting point for understanding various agency requirements is todistinguish between what represent minimum absolutes from other agency goals andpossible “single use” facility norms. Once agencies mission delivery and operationalcoordination issues are more or less settled, however, coming to terms with design issues(i.e. placement of entries, common and shared-use spaces) can be comparativelystraightforward. See the Colocation Compatibility Matrix section (pages 8-12) forrepresentative correlations of facility potentials for shared elements, with implications thatmay or may not apply in specific situations in Montgomery County.Though the focus of the White Paper has been on municipal agencies, the variations ofcolocation that can include other jurisdictional government entities, non-profits and otherpublic interest uses usually pose different implications for project design. The need toprovide for separate ownership and / or funding underwriting provisions means that the linebetween defined uses and possible shared uses must be clear and severable. To borrow alearning from the volume of experience with mixed-use development in the private sector,each use must be able to stand on its own in the face of some change in the posture of theother uses.Costs and SavingsCapital costs may be reduced primarily through the efficient use of land and constructioneconomies, while operating costs may be reduced primarily through shared support spaces,building systems, and parking. Projects have to make economic sense, but not entirelybased on traditionally defined agency budgets. To the extent that more uses can beaccommodated on a finite land area, the benefits to the community may outweigh thepremium costs associated with employing structured parking and making more use ofvertical building components. Investing in more intense improvements of open space canbe considerably more costly in terms of both initial construction and ongoing maintenanceand operations, with the payback being better (and more convenient) provision of othermunicipal services.During the investigation into this White Paper it became clear that while there has beensome quantification of comparative costs contrasting single use and colocation facilityconstruction and operations, the body of carefully documented evidence is limited. Interms of generalities, there may be cost savings for example of 5 percent to 10 percent inthe primary areas of development planning (including consolidated community outreach),some shared base building shell components, and through consolidated contracting.Greater proportional capital cost savings may be achieved through reduced square footageneeds, shared site infrastructure (including parking), and potentially quite significantly, thecreative use of site characteristics and topography not otherwise justified by a single use.5BOLAN SMART ASSOCIATES
Colocation White Paper January 2015Opportunities for realizing operational savings are most noted in having less space to carefor, scale in such things as cleaning services, and efficiencies in utility consumption(including interesting ways to store and distribute excess heat across different building usesand times of operation).The downsides to possible cost impacts can include the need to dedicate more institutionalresources to coordination, mitigating for directly conflicting uses (i.e. sound barriers), andconforming to multi agency development and operational standards (including differentlabor costs) that might not otherwise apply to a single user. In sum, while colocation may(and often should) on some levels provide a range of cost savings compared withstandalone facilities, there are also extra costs usually associated with the added densityand intensity of uses usually implicit to the justification for colocation.Table 1Possible Capital and Operating Cost Savings From ColocationFUNCTIONCLEARSAVINGSPOSSIBLE/ LIMITEDMulti Agency Planning lding SizeXParkingXBuilding Approvals / FeesXArch & EngineeringXConstructionXLEEDS Scoring etc.XCommon Spaces MaintenanceXHVACXAgency Operating CostsXAgency RemodelingSecurity CostsXAdmin CostsXOperational ElementsAs with physical design considerations, the day-to-day operating requirements of givenagencies have varying degrees of flexibility related to colocation. The nature of publicaccess and security fundamentals are the primary differentiating operational elements, withthe practical aspects of accommodating agency staff needs and facility management beingmore readily shared elements. Memorandum of Understandings (MOUs) controlling who6BOLAN SMART ASSOCIATES
Colocation White Paper January 2015does what, how items are funded, how shared space should be scheduled to avoid conflicts,and so forth are obvious prerequisites to having successful colocation projects, requiringsubstantial investment in agencies upfront time and documentation. As part of the sharedplatform of operational considerations, it is critical to recognize and reinforce what needsto be retained as under agency-specific control, with the school children security andinstructional mandates being a foremost example.ImplementationTo first acknowledge the institutional hurdles to colocation, there can be many. In general,the more independent agencies are from either each other, or most importantly, are not partof a common legislative and funding hierarchy, the greater the challenges. Stratified andindependent board structures, legal mandates revenue sources, labor contracts, specialinterest community advocacy groups, etc. all can contribute to institutional resistance orconstraints. Even without such “formal” distinctions, the inertia of traditional approachesto service delivery may not be readily open to serious consideration of colocation.Based on the research conducted for this White Paper, the majority of the colocation effortsobserved to date have evolved from indigenous or internal municipal initiatives, with littlereference to external or common practices elsewhere. Though there are many paths thatmunicipalities have taken, there are a few norms that appear either universal or typical toeach effort:a) The starting point is a pressing physical need or driverb) There is a give and a take for all impacted organizations (balanced tradeoffs and risktaking)c) There is strong executive level leadership, commitment and accountabilityd) There is a platform for promoting staff level interagency relationshipse) There is a funnel point for CIP / integrated funding decisionsf) Agencies see an opportunity for accelerated / expedited planning, funding and executiong) There is clear lead capable of implementation (predominant user or central agencyprovider)h) There is community / neighborhood level supportComplementing and advancing the prospects for colocation, but not always evident orneeded, is the existence of a defined municipal colocation policy (legislated oradministered), some process or mandate to encourage interagency coordination of relevantaspects of their respective strategic plans, and the existence or creation of defined taskgroups or other central / co-agency administrative service.7BOLAN SMART ASSOCIATES
Colocation White Paper January 2015Risks and Life-Cycle ImplicationsColocation imposes risks on all its component uses that are different than if the same useswere standalone. Colocation projects are inherently more complicated than single useventures in most every respect. There is the basic upfront risk that a co-planning effortfails, for a myriad of reasons, or takes too long to fulfill the immediate needs of the user.There is the construction risk of extra cost needed to accommodate multiple agencystandards, especially regarding solving unforeseen cost escalations. Then there is the riskthat the operational dynamics simply do not work out as hoped, with less flexibility toremedy a situation that might not even arise were a facility functioning independently.While the above types of risks can more or less be evaluated and managed during projectinception through the first years of operation, the potentially greater risks lie in the outyears, when any number of unknowns about mission service delivery needs and practicesmay take hold. Adapting to changing agency requirements will undoubtedly impact facilitydemands at various intervals within say a 40-year assumed life span of the initialconstruction, and are not likely to coincide directly with the timing of possible changedesired by other shared users.Despite the reality of preparing for, or perhaps not over-committing to unknown futureconditions, the opportunities presented by colocation may actually be beneficial forindividual agencies. There can be built-in advantage if the subject colocation elements areconceived from the beginning to be adaptable to future change, allowing for user groups togrow or contract within the context of an existing facility. In this regard, the commitmentto the economic sustainability of a given project over time means focusing more oncreating generic, flexible spaces than on catering to moment-in-time concepts of single usefunctionality. Such flexibility in designing physical spaces can also carry over to howagency budgets are viewed, in effect reducing the future need for big capital expendituresdue to anticipating the ability for facilities to be adapted pending unknown future needs andconditions. Interest in putting upfront investment in infrastructure and building shells thatcan be expanded upon and easily repurposed has been gaining traction in recent years, andcan be an important tool in helping mitigate for the risk of longer term changes in userdemands.Colocation Compatibility MatrixThe matrix (Table 2) on the following page illustrates a range of possible compatibilitiesfor user stakeholder groups (vertical axis) with a variety of colocation conditions andparameters (horizontal access).8BOLAN SMART ASSOCIATES
Colocation White Paper January 2015Table 2 - Possible Compatibility of Stakeholders by CategoryMISSIONSHARED FEATURESPROCESS / FUNDING / gInitialProcess NNMMNNNNMMN/MYYYYM/YYM/YM/YYMAdmin alHOCOtherLocalState /FedNonProfitPrivateN No (not compatible)CapitalCostsSavingsFunding sSavingsLife-Cycle /MissionSustainabilityM Mixed (possibly compatible) Y Yes (generally compatible)9BOLAN SMART ASSOCIATES
Colocation White Paper January 2015A more detailed breakdown of compatibilities for user types by functional area can helphighlight specific colocation opportunities and possible conflicts. While the providedexample (see Table 3) of possible colocation opportunities features schools, a similarmatrix of possible compatibilities can be developed for any stakeholder user group.Refining this tool by impacted stakeholder would be essential as a preliminaryunderstanding when contemplating any specific possible colocation project.Table 3Sample Possible Compatibilities for Specific Use by FunctionSchools ExampleFUNCTIONJOINT-USEPOSSIBLE /RESTRICTEDCore (classes, halls)XAccessXIndoor RecreationXOutdoor RecreationSINGLE USEXLibrary / MediaXCafeteriaXHealth / Soc ServicesXMulti-PurposeXParkingXColocation IllustrationFor illustration purposes a hypothetical scenario representing a possible colocation isprovided. This illustration comprises a five acre site, perhaps typical to a highly built up orolder area where there is virtually no land available for new or expanded public facilities.Since the only way to accommodate more intense use of such a site is through some formof added density, the provided illustration economizes on land allocations by use (forexample with an elementary school site significantly smaller than MCPS mandatedstandards), adds vertical layers of similar or complementary uses, introduces below gradeshared parking (admittedly at extra cost), and incorporates other shared elements.10BOLAN SMART ASSOCIATES
Colocation White Paper January 2015Exhibit 1Illustrative 5-Acre Colocation SiteElementary School, Multi-Purpose / Library Facility and Park11BOLAN SMART ASSOCIATES
Colocation White Paper January 2015IV.CASE STUDIESCase studies provide existing examples of colocation practices. From a widely castregional, national and international research effort, ten illustrative case studies wereselected for detailed profiles, representing a cross section of facilities, processes andmixed-use examples. While most colocation examples are unique to the specialcircumstances defining their respective situations, and thus not readily replicable (one-offopportunities, different legal parameters, financing requirements, etc.), the White Paperattempts to identify salient points that may be applicable to, or differentiated with,Montgomery County.Facilities1. PSTA and Multi Agency Services Park (Webb Tract): Story of relocating aging industrialfacilities from smart growth areas in Montgomery County. New facilities accommodateuser growth needs, have shared site infrastructure (i.e. storm water run-off) and two of thefour users are colocated in one building.2. Deanwood Community Center & Library: A 60,000 sf facility that includes an early careand educational center, public library, senior center, gym, multi-purpose rooms, recordingstudio and a recreational pool located adjacent to the Ron Brown Middle School (nowclosed) and a 5.8 acre park in the District of Columbia. Facility design incorporates a“Main Street” for integration of facility uses.3. Sharon Public Safety Facility: Two connected buildings housing police and fire stationfacilities in Sharon, Massachusetts. The buildings are connected by a common wall and areable to share some facilities reducing the overall building size requirements by 10 percent.4. Saddlebrook Joint-Use Facility: Combines an elementary school, community center andlibrary in one building in Omaha, Nebraska.5. Cardel Place: A 195,000 square foot LEED Gold regional recreational facility in CalgaryAlberta that includes a fitness center, gymnasium, ice rinks, multi-purpose space, pools,library and more.Process6. Loudoun County Formalized Colocation Policy: A strong (and simple) colocation processstory, with physical results.7. Prince George’s County Parks - School Colocation Policy: One case study, with fourapproaches to school construction and colocated facilities.8. North Central Shared-Use Facility: Extensive community engagement and drawn outvisioning / planning process (2008-2014) that resulted in the design of a diverse mix ofservice providers (school, library, multi-purpose space, police) in Regina, Saskatchewan.Mixed-Use9. The Station at Potomac Yards: A fire station colocated with public housing in Alexandria,Virginia.10. Arlington Mills: Affordable housing built on top of a county parking garage (long termlease) that is adjacent to a community center with retail in Arlington, Virginia.12BOLAN SMART ASSOCIATES
Colocation White Paper January 2015Montgomery County PSTA & Multi Agency Service Park, Gaithersburg, MarylandFacility Example: Public Safety Training Academy, Maintenance Depots, Warehouse & GarageProject SummaryLand (the Webb Tract) was acquired and facilities are being relocated and upgraded, inspired in part to supportMontgomery County's county-wide planning policies. There are three primary new facilities totaling 352,000 gsf, with anadditional 100,000 /- gsf of ancillary buildings. Facilities targeted for relocation to the east section of the site are theMontgomery County Public Schools (MCPS) Food Distribution Facility and to-be-shared maintenance depots for MCPSand M-NCPPC. These facilities are currently located on separate and independent parcels at the County Service Parkproximate to the Shady Grove Metro Station. The Montgomery County Public Safety Training Academy (PSTA) currentlyon Rt. 28 is being relocated to the west side of the Webb Tract, freeing up a site for planned market based housing(including normally applicable affordability component) per the Gaithersburg West Master Plan. In addition to the PSTAfacilities, there is a limit
From a municipal services perspective, the traditional application of colocation focuses on public agencies. M-NCPPC has also asked that the White Paper include more non-traditional applications of colocation, meaning the inclusion of more broadly defined uses of public interest (i.e. affordable housing, non-profits, and other direct community
