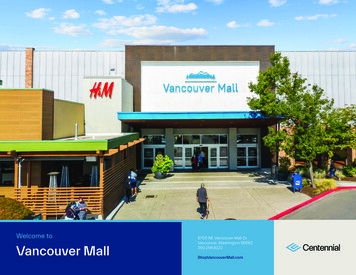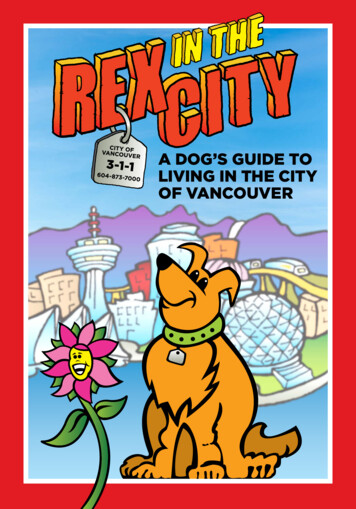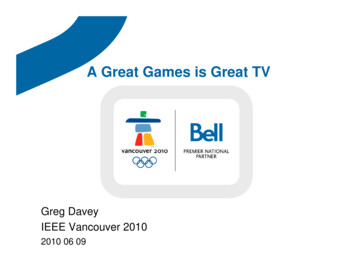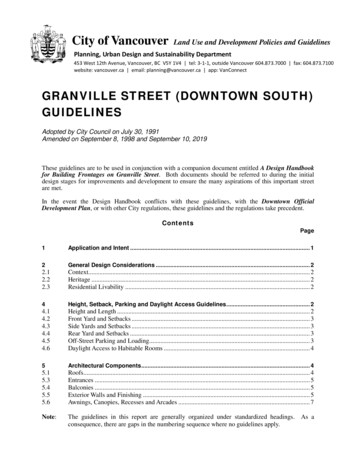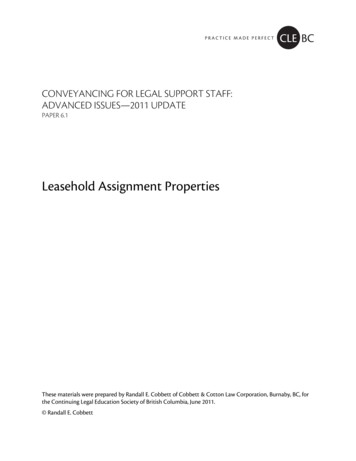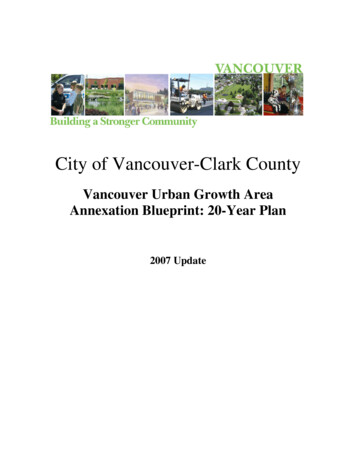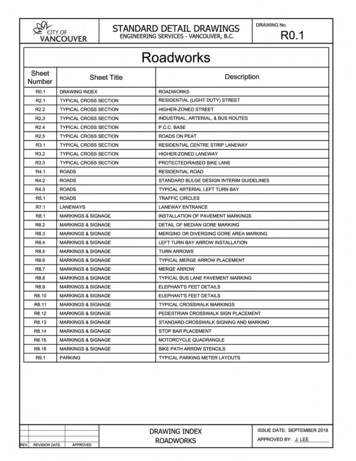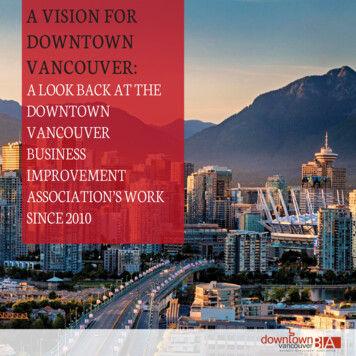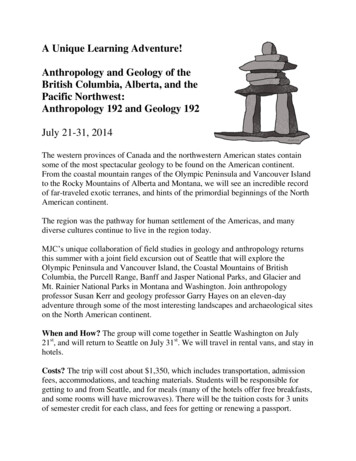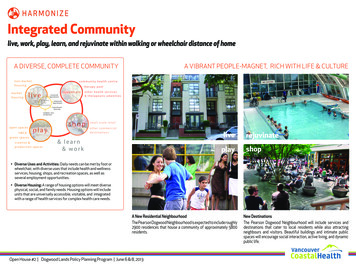
Transcription
1Integrated Communityslive, work, play, learn, and rejuvinate within walking or wheelchair distance of homeA DIVERSE, COMPLETE COMMUNITYnon-markethousingmarkethousingA VIBRANT PEOPLE-MAGNET, RICH WITH LIFE & CULTUREcommunity health centretherapy poolrejuvenateliveclusteredapartmentsa homeforeveryoneother health services& therapeutic lex careresidentialopen spacesYMCAgreen spacesplaycreative &production spacesshop& learn& worksmall scale retailother hopI N T E G R AT E D H O U S I N G A N D S E R V I C E S Diverse Uses and Activities: Daily needs can be met by foot orwheelchair, with diverse uses that include health and wellnessservices, housing, shops, and recreation spaces, as well asseveral employment opportunities. Diverse Housing: A range of housing options will meet diversephysical, social, and family needs. Housing options will includeunits that are universally accessible, visitable, and integratedwith a range of health services for complex health care needs.A New Residential NeighbourhoodThe Pearson Dogwood Neighbourhood is expected to include roughly2900 residences that house a community of approximately 5800residents.Open House #2 Dogwood Lands Policy Planning Program June 6 & 8, 2013New DestinationsThe Pearson Dogwood Neighbourhood will include services anddestinations that cater to local residents while also attractingneighbours and visitors. Beautiful buildings and intimate publicspaces will encourage social interaction, active living, and dynamicpublic life.
A Home for Everyone - Choices for Living with CareAcross the housing options being discussed, the principles of flexibility and adaptability in design will support people to age in place and to exercise choice and independence.Continuum of ousingComplexResidential CareSite Development Concepts1. Integration of natural landscapes - therapeutic respiteChildren's Hospital, Switzerland2. Accessibility through grade design - above , at, and below gradePrinsen Bolwerk Healthcare Centre and Villa, HollandCommunityHealth Services3. Accessibility through built form - connections at several levels protected from weatherNew Aalborg University Hospital, Denmark (above/below)Prinsen BolwerkHogeweyk, HollandChildren's Hospital, SwitzerlandPrinsen BolwerkSchandorff Square, NorwayOpen House #2 Pearson Dogwood Lands Policy Planning Program June 6 & 8, 2013Therapeutic PoolRick Hansen Institute, Vancouver, BC
A Home for Everyone - Choices for Living with Care1. Individual Accessible ApartmentsWhat is it? Fully accessible, self-contained private apartments. Apartments can be located in any market residential or social housing building.Who might live there? Individuals with disabilities who are able to manage their own care.AmenitiesIndependenceSupportIndividual ApartmentsMarket apartments often require modifications foraccessibilityDeck accesscan posedifficultiesKitchens can bedifficult to accessin wheelchairsHow does it work?47 S.F.10'-7"x 16'-4"9'-10"x 11'-0"65 S.F.01G:1BE.PANELD.W.Jardins de L'Arche, Paris, France65 S.F.10'-7"x 12'-1"10'-5"x 12'-1"13F:1B E.B.14F:1B E.B.536 S.F.536 S.F.9'-9"x 17'-0"536 S.F.SETBACK'209.27 0m0BG 5.18 Individuals select and rent an apartment and may receive a housing subsidy from BC Housing. Individuals receive personal care support either through VCH Home Support services, the Choice in Supports for IndependentLiving (CSIL) program, or through other funding sources such as ICBC or Worksafe BC. Home Health staff from the Community Health Centre may provide nursing, occupational therapy, physical therapy, or dietitiansupport.536 S.F.9'-6"x 10'-2"9'-4"x 10'-2"7'-4"x 8'-0"D.W.BB7'-4"x 8'-0"W/DW/DE.PANEL29 S.F.29 S.F.7'-4"x 8'-0"W/D8'-0"7'-4"x 8'-0"BR.W.L.MANIFOLDPANTRY.F.D.W.801 "x 7'-4" This option provides the highest level of choice, independence, and privacy. Affordable, fully accessible apartments are often difficult to find. Accessible apartments that include a 2nd bedroom for family or caregiver are extremely difficult to find. Current funding levels have limitations.8'-0"ELEVATOR 2Feedback we’ve heard:31 S.F.D.W.E.PANELE.PANEL29 S.F.ELECTRICAL7'-4"x 8'-0"Bathrooms canpose accessibilitychallengesJardins de L'Arche, Paris, France2. Clustered DwellingsWhat is it? Fully accessible, self-contained private apartments each with kitchen, dining, living, a bedroom, and bathroom. A specific group of apartments located within a market residential or social housing building (the units need to have closeproximity but need not be next door to one another).Who might live there? Individuals with disabilities who require a high level of both scheduled and unscheduled care who wish to live independently. Individuals that do not require 24/7 nursing care, but are able to call for assistance when needed.How does it work? Personal care staff are in the building 24/7 and are shared between the clustered apartment residents. The site-based staff provide both scheduled and unscheduled care. For unscheduled care, the residents call the staff forassistance. Site-based staff assist with activities of daily living. Home Health staff from the Community Health Centre may provide nursing, occupational therapy, physical therapy, or eredApartmentsAreas:6 one-bedroom apartmentsstaff / support areaUnit integration:Bloomfield Gardens, Vancouver, BCStaff proximityStaff proximityPlan Feedback we’ve heard: Sharing personal care staff requires cooperation between residents; sometimes there can be conflict. Clustered apartments should be dispersed throughout a building to facilitate community integration. Personal care support is tied to housing in this case. This means that individuals would need to relocate if their needs changedsignificantly. This option provides a high level of independence and privacy.PlanStaff proximitySectionStacked vertially near stairwellSectionStacked vertically on two floorsNoble House, Vancouver, BCOpen House #2 Pearson Dogwood Lands Policy Planning Program June 6 & 8, 2013
A Home for Everyone - Choices for Living with Care3. Enhanced ApartmentsAreas:20 one-bedroom apartmentsWhat is it? A group of 20 fully accessible, self-contained private apartments, each with a kitchenette, dining, living, a bedroom, and a bathroom,located in a building with common amenity space, including dining and recreational / activity space. Groups of enhanced apartments may be located in market residential, social housing, or stand alone buildings.Who might live there? Individuals with disabilities who require a high level of both scheduled and unscheduled care who wish to live independently, butappreciate access to a communal meal program and on site social activities. Residents are able to call for assistance when pose dining / social / activity areaEnhanced Apartmentsstaff work / supportUnit integration:Advantage Care at Bondi Water, AustraliaHow does it work? Personal care and nursing staff are on site 24/7 to provide both scheduled and unscheduled care in a shared care manner. Meals are prepared and available in a communal dining room. Social and recreational activities are available on site for residents wishing to participate. Home Health staff from the Community Health Centre may provide nursing, occupational therapy, physical therapy, or dietitiansupport.Feedback we’ve heard: It is important that the enhanced apartments are integrated into the neighbourhood. Use ramps in multi-floor buildings to maximize residents’ accessibility.Floor Plan 2Staff proximityKitchenMultipurposeSample enhanced apartment unit planFloor Plan 1Staff proximitySectionStacked vertically on two floorsSample enhanced apartment floor plan4. Transitional Housing & Shared Supported LivingWhat is it? A transitional program and housing option aimed at maximizing individuals’ ability to live independently. Houses of approximately 7 residents with private bedrooms and ensuite bathrooms, and common dining and a great room / living space. Houses are grouped together within a building and have shared therapeutic and activity space (e.g. gym room, games room).Who might live there? Individuals with disabilities who require a high level of scheduled and unscheduled care and would benefit from access to focused support todevelop the skills to live in more independent settings. Residents require personal help or nursing care 24/7.Areas per house:7 resident bedrooms, each with ensuite bathroomAmenitiesIndependencedining, kitchen, social space, quiet denSupportTransitional ResidentialUnit integration:House 1bathing, laundryThe Cottages at Martin's, Birmingham, Alabamastaff work / supportShared house areas:House 2How does it work? Personal care and nursing staff are shared between the houses and are available on site 24/7 to assist with scheduled and unscheduled care. Daily living activities occur within each house, including choice and preparation of meals, housekeeping, laundry, and personal care. The model focuses on an overall rehabilitation approach to assist residents in developing the skills to live in the most independent settingthey are comfortable with; therapeutic activities occur both on site and in the community. Maximize opportunities for residents to access social and recreational activities outside of their home in the community. Anticipated length of residency between 6 and 30 months; however some individuals may stay longer.Flintholm Retirement Home, Denmark Pacific Coast Apartment, Vancouver, BCrecreation / rehabcommon social / activity / multipurpseFloor Plan 1shared amenities &supportshared support, administration and staff work areaHouse 1SharedHogeweyk, HollandHouse 2Feedback we’ve heard: This model may follow the Green House Project, which is a residential concept that creates a small intentional community for a group ofresidents and staff. The Green House concept is intended to blend in with the neighbouring homes, include outdoor space. Some people have said that any house larger than 4 residents living together is an institution, while others have said that one can become“institutionalized” in any shared living situation. Locate accessible health services on the overall site for use by people living in this neighbourhood as well as for people living elsewhere, e.g.accessible health services for people with physical disabilities – dental care, mammography, x-rays, ophthalmology, etc. Ensuring that outdoor access is available is very important. Use ramps in multi-floor buildings to maximize residents’ accessibility.Open House #2 Pearson Dogwood Lands Policy Planning Program June 6 & 8, 2013SectionHouses stacked vertically on three floorsCONNECT Floor Plan, Langley and Lake Country, BC
A Home for Everyone - Choices for Living with Care5. Complex Residential CareUnit integration:Complex Residential Care ModelsHouse 1What is it? A residential care facility made up of houses of 10-15 residents, where each resident has a private bedroom with ensuite bathroomand dining, living, and outdoor space are shared in each house. Houses are grouped together in a building and have shared support services, such as food preparation and laundry. The Green House Project model may also be employed here. Would include 10 – 15 houses.“FINGER”ATRIUM OR TOWER3 “CLUSTER” OR rtIndependenceComplex ResidentialSectionStacked vertically on six floorsAreas per 2-house “neighbourhood”:12-13 resident bedrooms, each with ensuite bathroomHouse 112-13 resident bedrooms, each with ensuite bathroomHouse 2Mission Community Complex Care, Mission, BCdining, kitchen, social space, quiet denHow does it work? Personal care and nursing staff are on site 24/7 and are generally shared between two houses. Daily living activities occur within each house, including dining and recreation.bathing, laundryFloor Planstaff work / supportmarket housingShared spaces:Feedback we’ve heard: Complex residential care should not mix younger individuals with older adults in the same house. Should appear as home-like as possible. Families of residents of residential care like the idea that they could live in the same neighbourhood as their parents.complexresidentialneighbourhoodsRecreation / dining, kitchen / activity / multipurpseshared supportand amenitiesShared support, administration and staff work areaWhat is it? A hub that provides a range of sitebased and outreach health servicesincluding: Infant and child health services,including immunizations on and offsite Youth counselling and clinics Speech and language therapy Allied health, including occupationaland physical therapy Home health services on and off site Mental Health and AddictionsCounselling Health education on a variety oftopics including chronic diseasemanagement, breast feeding, childdevelopment, and sexual health Physician and nursing led clinics Creates an opportunity for clientsto access multiple services that areintegrated in a “one-stop-shop”.Mission Community Complex Care, Mission, BCFloor PlanWho might live there? Residents that have high medical needs that can not be managed in their home. Residents with dementia and other cognitive impairments that can no longer be safely managed in their home. Residents may or may not be able to direct their own care, are highly dependent for personal care, and have unpredictable nursingcare needs.Community Health ServicesHouse 2Sample Unit Plan:Areas:Community Health CentreSectionStacked verticallyin larger buildingManhattan Green House, NewYorkManhattan Green House, NewYorkTherapeutic PoolAdult Day CareWho might go there/receive services?Stacked in threefloors maySingle gofloor toExamples of individualsthatthe community health centre or be servedoff site by community health staff include: School-aged children for immunizations Youth for counselling or sexual healthinformationStacked in four floors Mothers and infants for immunizationsand education group Underserved populations requiringaccess to physician care Adults receiving home care generally,and specifically nurses from thecommunity health centre would supportStackedin five floors housingresidents to live in thevariousmodels Adults for mental health or addictioncounselling Anyone requiring a flu vaccinationPublic health, home health,Primary Care and Mental Health& Addictions2300 m2 x 3SectionCommunity Health Centre400 m2Size:Section 500 - 700 m2 -Sectionpoolarea,Single floorchange rooms, andrelatedSinglefloorsupport spaces.Adult Day CareTherapeutic Pool500 m500 m22Section2500mTherapeutic PoolTherapeutic PoolSingle floor700 m700 m22700 m2Adult Day Care450 m2SectionEducation FacilitiesKnockbreda Wellbeing and Treatment Centre, IrelandHome Oxygen ProgramVaccine StorageAreas:Enhanced ResidentialCommunity Health CentreCommunity Health CentreAdult Day CareTherapeutic PoolEducation FacilitiesAdult Day CareSectionSection2300 m x 32Stacked in three floorsSingle floorCommunity Health Centre400 m2Therapeutic PoolAdult Day CareAdult Day CareNew Healthcare Center, Norway450 m2SectionPublic health, home health,Primary Care and Mental Health& AddictionsEducation FacilitiesStacked in four floorsFeedback we’ve heard: Should be located in close proximity totransit. May be helpful to be close to othercommunity services such as the YMCA. A wellness focus is important.Home Oxygen ProgramVaccine StorageEnhanced ResidentialCommunity Health CentreColmslie Aquatic and Leisure Centre,AustraliaTherapeutic PoolEducation FacilitiesAdult Day CareSectionStacked in five floorsOpen House #2 Pearson Dogwood Lands Policy Planning Program June 6 & 8, 2013Grove Wellbeing Centre, IrelandSouth Shore YMCA, MassachusettsSutherland Leisure Centre, AustraliaTherapeutic Poo
with a range of health services for complex health care needs. A DIVERSE, COMPLETE COMMUNITY A VIBRANT PEOPLE-MAGNET, RICH WITH LIFE & CULTURE. A New Residential Neighbourhood The Pearson Dogwood Neighbourhood is expected to include roughly . 2900 residences that house a community of approximately 5800 residents. New Destinations
