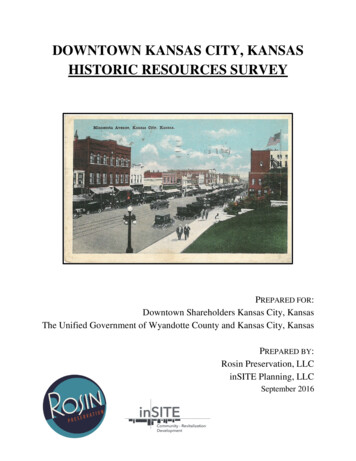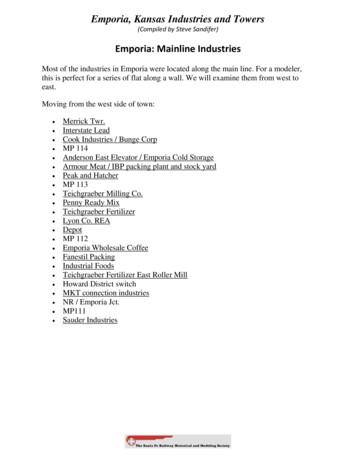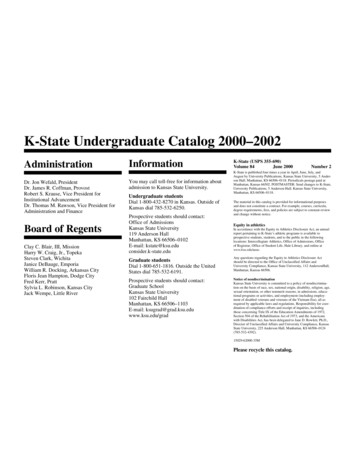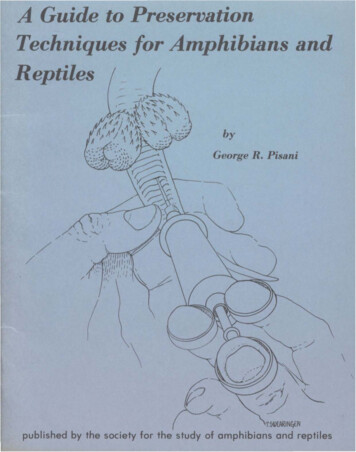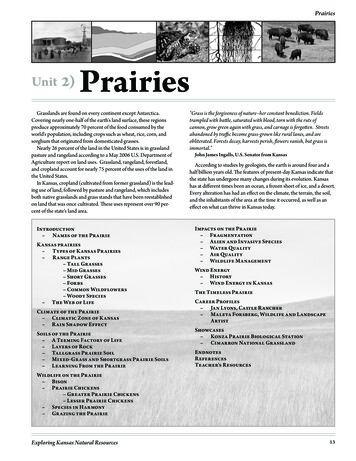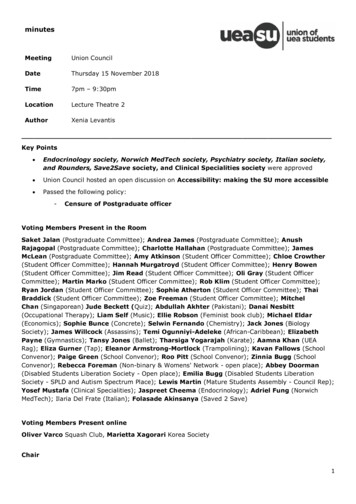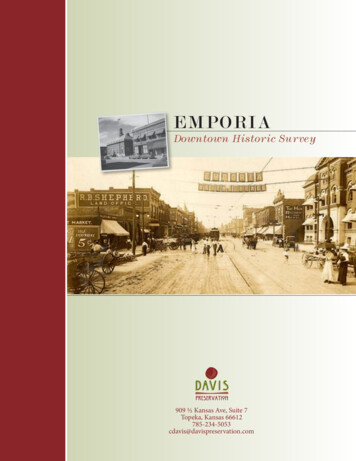
Transcription
EM PORIADowntown Historic Survey909 ½ Kansas Ave, Suite 7Topeka, Kansas 66612785-234-5053cdavis@davispreservation.com
E M P O RI ADowntown Historic SurveyChapter 1IntroductionBackground/Methodologythe Kansas Historical Society’s online historicproperty inventory database.Emporia Main Street sponsored a historic surveyto identify properties or districts in Emporia’sdowntown that may be eligible for listing on theNational Register of Historic Places. Althoughninety-nine (99) Emporia properties had beensurveyed prior to this effort, there had neverbeen a comprehensive historic survey ofdowntown. Of the city’s fourteen state and/ornational register-listed properties, only three(Broadview Hotel, Kress Building, GranadaTheatre) are located within the central businessdistrict.Davis Preservation and Emporia Main Streetshared the survey findings with the public in ameeting on May 12, 2011.A Note on SourcesDavis Preservation conducted archival researchat the Kansas Historical Society (KSHS). Inaddition, Davis Preservation reviewed hundredsof news articles from the clippings files at theLyon County Historical Museum, provided byEmporia Main Street. Research also relied ondocumentation found in Sanborn Fire InsuranceMaps. Sanborn-Map coverage is relativelyextensive for Emporia, with maps dating from1884, 1888, 1893, 1899, 1905, 1911, 1923, 1929,and 1946. In addition to providing informationabout building uses, these maps were essentialin documenting circa construction dates forproperties whose exact dates of constructionwere unknown. Although the property histories,noted in the column “historic function remarks,”are not comprehensive, they represent thecomplete record as found in the above-notedmaterials. Where articles were used to developproperty histories, they were cited in parenthesisat the end of the database field.To complete the survey project, Emporia MainStreet hired historic preservation consultingfirm Davis Preservation. Davis Preservationsurveyed a total of 204 properties. The firmbegan sitework on March 29, 2011 and returnedto complete sitework on April 12, 2011.The downtown was split into two sections,divided by Tenth Avenue. Each property withinthe survey area was given an inventory number.Properties 1-60, surveyed south to north, fall onthe west side of Commercial Street betweenThird and Tenth Avenues. Properties 61-109,surveyed north to south, fall on the east sideof Commercial Street between Tenth and ThirdAvenues. Properties 110-181 face side streets,beginning east to west on the south side ofFourth Avenue, then east to west on the northside of Fourth Avenue, then north side of EastFourth from west to east, then south side ofFourth Avenue from east to west. This patternwas repeated for all side streets. Properties 182204 fall north of Tenth Avenue. Properties 182195, which were surveyed south to north, arelocated on the west side of Commercial betweenTenth and Twelfth Avenues. Properties 199and 200 are on the north side of West EleventhAvenue. The remainder of the properties from196 to 204 are on the east side of Commercialbetween Twelfth and Tenth.Survey data was entered into a Microsoft Excelspreadsheet, from which it was uploaded to1
EMPORIADowntown Historic SurveyChapter 2Architectural AnalysisIntroductionArchitectural StylesBelow is an analysis of architectural stylesrepresented within the survey boundaries:The architecture of downtown Emporia isreflective of various periods of development.Emporia was founded in 1857. As evidenced byhistoric photographs, downtown was alreadyshowing signs of permanency in the late 1860s,by which time two and three-story masonryItalianate buildings had already been built.ItalianateThe Italianate Style was the predominantarchitectural style for commercial buildingsfrom the 1860s to the 1880s. Character-definingfeatures of this style include tall narrowwindows, cornices, and details such as hoodmolds. Fourteen (14) of the surveyed propertiesare categorized as Italianate.Although some of the downtown buildings stillrepresent their original appearance to a degree,most were modified over time. It was notuncommon for commercial buildings to havebeen built and updated many times through theyears, particularly during boom years, such as inthe 1910s and 1920s. For purposes of this survey,a building’s construction date reflects the dateinterpreted by the building’s current appearance.That is, if a building was originally built in 1885,but had an overall design change in 1925, thedate is given as 1925. If the earlier date is known,it is identified in the column entitled “DateNotes.” If a building still represents its ca. 1880appearance, the date will be given as 1880.There is a collection of Italianate buildings (Properties #85, 86, 150,151) on the southeast corner of 6th and Commercial.Thirteen (13) of the surveyed buildings werebuilt before 1890. Seven (7) of the surveyedbuildings were built in the 1890s. Ten (10)buildings were built between 1900 and 1909;thirty-five (35) during the 1910s; forty-nine (49)during the 1920s; thirteen (13) during the 1930s;six (6) during the 1940s; twenty-nine (29) in the1950s; and fifteen (15) during the 1960s. Theremaining buildings were built after 1969.Richardsonian RomanesqueThree (3) of the buildings are classified asRichardsonian Romanesque. Popular fromthe late 1880s through the first decade of thetwentieth century, Richardsonian Romanesquewas often used for free-standing institutionaland governmental buildings, such ascourthouses. However, its characteristic heavymassing and wide masonry (usually stone)arches, were often applied to commercialbuildings.Although a variety of architectural styles arerepresented in downtown Emporia, the majorityof the commercial buildings do not fall withinthe categories of high-style architecture. Wherestylistic influences are present, they are notedin the survey forms under the styles identifiedin the National Park Service’s National RegisterBulletin 16a. The commercial plan formclassifications came from the typology in RichardLongstreth’s The Buildings of Main Street.2
E M P O RI ADowntown Historic SurveyLate 19th Century/Early 20th Century ClassicalRevivalSix (6) of the buildings in the survey area areclassified as “Late 19th Century/Early 20thCentury Classical Revival.” Unlike the high-style,often free-standing, Neoclassical buildingsthat post-date them, these buildings generallylack prominent columns. Classical detailsinclude dentilled cornices, entablatures, andkeystones above windows. These buildings arecontemporaries of Richardsonian Romanesquebuildings.Commercial examples often use terra cotta.There are two (2) Beaux Arts buildings in thesurvey area.Commercial StyleThe predominant commercial architecturalstyle in the early twentieth century (1910s to1930s) was the Commercial Style. This style ischaracterized by simple designs with squarewindow openings, as opposed to tall, narrowones. They have few architectural details. Theygenerally have no cornices – and instead haveparapets or stepped parapets, sometimespunctuated by corbelling. Most are red brick.Reflecting the county’s second major periodof growth, this is the most prolific of thecommercial architectural styles. Of the surveyedproperties, seventy-two (72) are categorized asCommercial Style.This (Property #33) is one of six buildings classified as Late 19th andEarly 20th Century Classical Revival. Character-defining featuresinclude lintels with keystones.Gothic Revival/Collegiate GothicGothic Revival and Collegiate Gothicarchitecture, generally reserved for free-standingeducational and religious buildings, is identifiedby their pointed arches and crenellated towers.Three (3) of the buildings are Gothic Revival orCollegiate Gothic. These include the EpiscopalChurch (Property #66), Presbyterian Church(Property #67) and old Emporia Public Library(Property #143).Commercial Style buildings, like this auto sales and service building(Property #70), often have stepped parapet roofs with cast-stone caps,rough brick, and simple window openings.NeoclassicalSix (6) buildings in the survey area are classifiedas Neoclassical. As its name implies, Neoclassicalarchitecture draws on the influences of ClassicalBeaux ArtsBeaux Arts, which takes its cues from classicalarchitecture as well as French and ItalianRenaissance design, proliferated between 1890and 1920. Architects generally applied the styleto free-standing public buildings, such as cityhalls and county courthouses, and to financialinstitutions, including early twentieth-centurybanks. Most examples are symmetrical inmassing with flat, low-pitched or mansard roofs.Like most Neoclassical buildings, Emporia High School (Property #139)is a free-standing structure.3
EMPORIADowntown Historic Surveyarchitecture from ancient Greece and Rome.Character-defining features of Neoclassicalinclude columns, pediments, entablatures,dressed stone, dentiling and shallow hippedor flat roofs. The style was often employed inthe 1910s and 1920s, after the City BeautifulMovement popularized free-standing buildingsfor public and institutional uses.Art DecoThree (3) buildings in the survey area areclassified as Art Deco. Characterized by itsverticality and rigid geometric patterns, Art Decowas popular in the late 1920s and early 1930s. Inlarge cities, it took the form of skyscrapers, likethe Chrysler Building. On commercial buildingsin smaller towns like Emporia, architectsexecuted Art Deco design through appliedelements. The best example in Emporia is theHardcastle and Kenyon Building (Property #88),which was remodeled in 1932.Mission/Spanish EclecticLike Tudor Revival, Spanish Eclectic architecturetakes its cues from old-world architecture. Thereare five (5) examples in the survey area. Thestyle, popular nationwide from 1915-1940, wasadopted for both residential and commercialarchitecture. Character-defining featuresinclude low-pitched roofs with clay tiles or pan(metal made to look like clay tile) tiles, archedopenings, multi-pane windows, and stucco orblond brick exteriors with polychromatic terracotta. In addition to those classified as SpanishEclectic, three (3) buildings in the survey areaare identified as Mission. These tend to bemore subdued, without the use of terra cotta.Sometimes the only thing that distinguishes aMission Style building from a Commercial Styleone is a bell-shaped parapet.The Hardcastle and Kenyon Building (Property #88), a rare example ofArt Deco in downtown Kansas, was architect designed.Streamline/Art ModerneEight (8) of the buildings in the survey areafall into the Streamline/Art Moderne category.Whereas Art Deco architecture places anemphasis on verticality and rigid geometricpatterns, Art Moderne features horizontalmassing, architectural glass block and roundedelements. The best Emporia example is the Spicand Span Dry Cleaners (Property #110).Character-defining features of Spanish Eclectic (Property #69) architecture include blond brick and terra-cotta details.Tudor RevivalOne (1) building, the apartment building at822 N. Merchant (Property #175) is classified asTudor Revival. Common in 1920s residentialarchitecture, Tudor Revival is distinguished bysteeply pitched gabled roofs, half timbering andasymmetry. It takes cues from traditional Englisharchitecture.Streamline/Moderne buildings, like this laundry building (Property#110), are often free-standing.4
E M P O RI ADowntown Historic SurveyModern/Modern MovementThere are twenty-four (24) Modern buildingsin the survey area. The “Modern” classificationgenerally encompasses the mid-centurybuildings marked by simple form and lack ofarchitectural adornment. They tend to be moreangular than Streamline/Art Moderne buildings.not fall within a formal style category and areclassified as “Other” or “Not Applicable/No Style”or “Buckaroo Revival.”Commercial Plan FormsBecause many commercial buildings lackarchitectural detail, they are sometimes bestclassified by commercial plan form, as identifiedin Richard Longstreth’s book The Buildings ofMain Street. Below are the Commercial PlanForms assigned to the surveyed properties:One-Part Commercial BlockFifty-nine (59) of the surveyed properties areclassified as one-part commercial blocks. Onepart commercial blocks are one-story buildingsthat serve a single use. The majority of thefaçade is occupied by storefront windows. Latenineteenth-century examples feature prominentcornices. Early twentieth-century examples havecorbelled parapets.Modern Architecture (Property #121), found here in the Masonic Hall, isoften devoid of architectural details.RanchAlthough the classification of “Ranch” is generallyreserved for residential buildings, there are someexceptions to the rule. One (1) building in thesurvey area has been classified as ranch style.Among the character-defining features of thestyle arerectangular massing, wide overhangingeaves, shallow hipped or gabled roofs, andChicago-Style (tripartite) windows.BrutalismBrutalism, popular from the 1950s to 1970s, isdistinguished by its use of exposed concrete andrepetitive geometric patterns. There is one (1)example in the survey area.Two-Part Commercial BlockSeventy-six (76) of the surveyed buildingsare two-part commercial blocks. Two-partcommercial blocks are buildings that are twoor more stories in height – with the buildingdivided into two zones differentiating the usesof the first stories, usually retail, from the upperstories, which were often office, meeting space,or residential. Detailing is similar to one-partcommercial blocks, with prominent cornices onlate nineteenth-century examples and corbelledparapets on early twentieth-century examples.PostmodernThree (3) of the buildings are Postmodern Style.Unlike Modern buildings, which lackstylistic detail, Postmodern buildings havearchitectural ornament and often referencearchitectural styles from the past in a playful way.Two-Part Vertical BlockTwo (2) of the surveyed buildings are two-partvertical blocks. The difference between two-partcommercial blocks and two-part vertical blocksis that vertical blocks are at least four stories inheight with an emphasized upper zone.Residential StylesThere are a few residential properties withinthe survey area. Three (3) are Prairie Style; (3)Craftsman; (4) National Folk.VaultOne (1) building, a bank, is classified as a vault.These buildings are generally two storieshigh with a tall narrow opening, often arched,spanning the building’s height. Vaults were mostoften employed in bank design in the 1910s and1920s.OtherThirty-eight (38) of the surveyed properties do5
EMPORIADowntown Historic SurveyChapter 3A Brief History of EmporiaEmporia, the county seat of Lyon County islocated in the Flint Hills region of Kansas,at the junction of the Cottonwood andNeosho Rivers. The area was the traditionalhome of the Kansa and Osage Indians. Inthe 1840s, following Indian Removal, thearea also came to be home to the Sacand Fox Indians of Mississippi. CharlesWithington, the first Euro-American to livein the area, arrived in 1846 and worked as agunsmith for the Sac and Fox.Breckenridge County was established in1855 by the so-called “Bogus Legislature,”which was dominated by pro-slaverydelegates from Missouri. Permanent whitesettlers arrived in the Emporia area by1855, founding a pro-slavery community atpresent-day Neosho Rapids.Early 1860s view of Commercial Street. Kansas Historical Society.Hammond’s boarding house and a broker’soffice, but also served as the town’s religious,educational and governmental headquarters.Other buildings, including the Hornsby andFick store and the Emporia House hotel, soonfollowed. As soon as he arrived, Preston Plumb,who had worked for the Herald of Freedomin Lawrence, founded the Kanzas News (laterEmporia News), which he used to promotethe fledgling town. Physical ties to Lawrencewere established with the founding of a stageline in 1857. The town’s culture was decidedlyNew England from the beginning, with a towncharter’s strict prohibition of the use and sale of“spirituous liquor.”By the time Emporia was founded in 1857, onlythree years after Kansas became a U. S. Territory,the territory’s allegiance had shifted, due in partto the influence of the New England EmigrantAid Company, which established a stronghold inLawrence. Of the five members of the EmporiaTown Company, four were Lawrence residents.The fifth, Preston Plumb, made his home inEmporia and thus earned the title of townfounder.George W. Brown, editor of Lawrence’s freestate newspaper Herald of Freedom, sited thetown during a 10-day excursion. The towncompany purchased the land for 1800 fromthe Wyandotte Indians and named it Emporiaostensibly after a Greek market center known as“a place of great wealth and importance.” Theoriginal town plat stretched between presentday 6th and 18th Avenues.Despite their historical connection, Emporiaand Lawrence soon found themselves incompetition. After Kansas entered the Unionin 1861, the two vied to be the site of the stateuniversity. When Lawrence won its bid amidstcontroversy, it rallied support to designateEmporia as home to the state’s Normal College.The State Normal School, located north ofdowntown, opened its doors in 1865, the sameyear Emporia was incorporated as a village.The new town grew quickly. In 1857, JohnHammond built the town’s first building, awood-framed structure on the northwest cornerof 6th and Commercial that not only housedAs an early, populous, relatively wealthy and6
E M P O RI ADowntown Historic Surveyhistorically free-state town, Emporia drew theattention of the railroads that built throughKansas in the years following the Civil War. Whenthe Atchison, Topeka and Santa Fe bypassed thetraditionally pro-slavery town of Council Groveand make a straight line toward coal-rich OsageCounty, Emporia reaped the benefits. In 1867,Lyon County residents voted to issue 200,000 inbonds to lure the KATY Railroad. Soon thereafter,they voted an additional 200,000 for the SantaFe. By this time, Emporia could long boastcounty-seat status, having beaten Americus forthe title in 1860.which tapped the Cottonwood River, and thecity’s first gas lights in 1880, the establishmentof the city’s first street railway in 1881, electriclights in 1885, and a new sewer system in 1890.These public improvements were matched withcultural and educational advances. In 1882,the Presbyterian Church established the city’ssecond institution of higher learning, the Collegeof Emporia. When the Whitley Opera Houseopened in 1881, boosters took to calling Emporiathe “Athens of Kansas.” Between 1880 and 1886,the city’s population more than doubled to 9107.By 1888, there was a solid row of commercialbuildings between Fourth and Seventh Avenues.Among the major intact Italianate buildingsfrom the 1880s is the Moore’s Block (Property#100).The town’s status as a transportation hub,coupled with its rich grasslands, made it anideal ranching center. By the 1880s, it wouldbecome one of the largest cattle shippingpoints in the state. The agricultural diversity– the combination of ranching and farming –likely helped protect the local economy whengrasshoppers destroyed the 1874 corn crop. By1870, Emporia boasted a population of 2168.The town’s population had more than doubledby 1880. Among the town’s new residentswere hundreds of African Americans, many ofwhom arrived in the 1879-1880 Exodus. In 1879,184 buildings were built to accommodate thetown’s new residents and businesses. Amongthe businessesestablishedduring this timeof expansion wasNewman’s DryGoods (Property#23), whichbought a buildingand began whatwould become adepartment storeempire.Drought, crop failure and railroad overexpansiondevastated the national, state and localeconomies and propelled a decade-longrecession. In 1898, the First National Bank failed.Both the bank’s disgraced president Charles S.Cross and bank investor and booster CharlesVernon Eskridge, the founder of the EmporiaRepublican, committed suicide. A downtown fireadded insult to injury. In 1893, the entire 600Block between Commercial and Mechanic wasdestroyed. In addition to the 75,000 in damageto the buildings,the fire killedtwenty-five horses.The economy didnot show signsof recovery until1899 when thearea finally had aproductive harvest.In the first twodecades of thetwentieth century,Like most Kansaswith editor William1910s photo of Commercial Street. Kansas Historical Society.communities,Allen White as itsEmporia experiencedtireless promoter,an extraordinary period of growth during theEmporia took on the mantel of the ideal1880s. Among the public improvements wereMidwestern town, a place that valued fairness,the construction of the state’s first waterworks,sanitation, moderation, and other progressive7
EMPORIADowntown Historic Surveygenerally followed the historic route of theSanta Fe Trail, stretched from coast to coast andconnected Emporia to Kansas City and Newton.Ironically, in 1911, just as cars were becomingubiquitous, Emporia installed electric streetcars downtown. Other civic improvements,completed under the direction of Emporia’snew city commission/city manager form ofgovernment, including new water pipelines,were more practical. In 1913, after 60,000 infire losses that included the destruction of thebeloved Whitley Opera House, the city finallyestablished a fire department. Unfortunately,firefighting was complicated by the growingcommunity’s water shortages. The waterproblem attracted national attention in1920 when the public utilities commissionerdemanded that Emporians use no more than 4”of water in their baths.Late 1940s view of Commercial Street. Kansas Historical Society.values. In 1906, Emporia boasted that it wasthe largest town (the population then wasabout 8000) in Kansas without a saloon. Ornatebuildings in the Richardsonian Romanesqueand Late 19th/Early 20th Century Classical RevivalStyles were built downtown, the majority ofthem on the west side of the 400, 500 and 600Blocks of Commercial.The 1920s was a decade of contradictions. By1920, Emporia’s population had surpassed11,000, 800 of whom worked for the Santa FeRailroad. Among the first major downtownprojects of the decade was the expansion andremodeling of Newman’s Department Store(Property #23), which received a new façade in1920. Boosters rallied to replace the WhitleyHotel, which burned in 1921; the result was theBroadview Hotel (Property #141), completed in1923 at a cost of 400,000, raised from hundredsof stockholders.In addition to the downtown commercial blocks,a great number of imposing free-standingeducational and institutional buildings worthyof the City Beautiful Movement were built inthe first decades of the twentieth century. In1904, the imposing new Neoclassical PostOffice (Property #128) was completed. In 1912,Emporia constructed a new high school. Thenew Junior High School, also an imposingNeoclassical structure, was built in 1925. Themore subdued YMCA, which was built in 1916,became a center for Red Cross activities duringWorld War I. The new courthouse at 4th andCommercial, completed in 1901, included awomen’s rest room, a place where farmers’ wivesand children could gather while they conductedbusiness in town, which often consumed entireSaturdays.Ironically, the good times allowed benevolentorganizations to raise money for those lessfortunate. The Emporia Welfare Association,which raised money by selling wood, hadpurchased the property on the southwest cornerof Fourth and Merchant for 60,000 in 1915. Theassociation built a new Mission Style buildingon the lot in the 1920s. Reformers often blamedalcoholism for poverty. It was difficult to hidean affinity for alcohol in this tee totaling town,where drug store liquor sales were reported inthe local newspaper. In 1928, at the height ofProhibition, the Emporia police reported 221violations of the liquor laws.Rest rooms would become less necessary asautomobiles made trips to town less taxing. By1907, there were already twenty-four cars on theroads of Emporia. Emporia boasted 8.5 miles ofpaved streets by 1910; and there were 60,000in road improvements in 1915 alone. Newhighways, like U. S. Highway 50 (1926), which8
E M P O RI ADowntown Historic SurveyThe Great Depression was marked by a mixof civic improvements and scandal. For thefirst time since its founding, Emporia saw adecline in population in the 1930s. Despitehard times, Emporia boasted seven hotels,three movie houses, and three auto touristcamps by 1939. It was a division point onthe Santa Fe Railroad. A federally fundedwater project to dam the Kahola Valley,begun in 1926, was finally completed in1938. Downtown businesses remodeledto compete in an increasingly competitiveenvironment. In 1932, the Hardcastle andKenyon Building (Property #88) receiveda new Art Deco façade. Palace ClothingCompany (Property #19) remodeled its buildingin 1940. The Civic Auditorium (Property#131), funded in part by the Works ProgressAdministration (WPA), opened in 1940.1950s view of the Emporia Gazette offices and historic post office.In the years following World War II, Emporia’spopulation rebounded, reaching 15,669 in1950. In 1951, a flood devastated much ofeastern Kansas, leaving 2 billion in damageand thousands of homeless Kansans in its wake.When area highways and rail lines were washedaway, hundreds, including rail passengers, werestranded in Emporia. Officials called the flood“worst catastrophe that ever hit the SantaFe Railroad.” The Red Cross converted theCivic Auditorium into a disaster-relief center.Although the floods caused millions of dollarsof damage to roads, bridges, railroads andfarmland, downtown was spared.The community that had honed a squeakyclean image for decades became embroiled inscandal in the 1930s. In 1933, Emporia financiersand Republican “financial dictators” Warrenand Ronald Finney, aided by State Treasurer T.B. Boyd, were convicted of lining their pocketswith forged municipal and school bondstotaling up to 1.25 million. Before it was over,Governor Alf Landon had called a special sessionof the legislature with troops stationed at thestatehouse, Warren Finney had committedsuicide, and the community of Emporia wasdisgraced.During the 1950s, commercial and industrialactivities moved away from downtown. In1952, the Chamber of Commerce establishedthe Industrial Park on the northwest side oftown. Among the businesses that located therewere Dolly Madison, Iowa Beef Packing Plant,and Detroit Diesel. New industries broughtnew residents. Between 1940 and 1970, thepopulation nearly doubled to 25,287. Despitethe industrial and commercial development inthe outskirts, new construction continued indowntown. In 1951, Lyon County completedconstruction of a new courthouse (Property #96)to replace the 1901 building. Emporia MasonicLodge #12 built its Modern building (Property#121) in 1952. Southwestern Bell built its newbuilding in ca. 1955 (Property #169). And theEmporia continued to have a national presenceduring World War II. The community’s bestknown citizen, William Allen White served onPresident Roosevelt’s Committee to DefendAmerica by Aiding the Allies, which promotedthe United States’ support (lend-lease) of GreatBritain and other allies against Hitler’s attacksprior to the U. S.’s formal entrance into the war.White continued his tireless work for the wareffort until his death in 1944. The civic fervorwould continue after the war, with shoe storeowner Alfred King’s founding of Veterans Day,the nation’s first commemoration of all veterans,in 1953.9
EMPORIADowntown Historic Surveynew U. S. Post Office was built in 1959 (Property#156).BibliographyBoline, Ava N.G. Admire, Kansas: Centennial, 18861986. Topeka, KS: Copy Center of Topeka,1986. (K/978.1/-L98/Ad65).In the past thirty years, Emporia has had littleto no population growth. As new businessesopened on the outskirts of town, manydowntown businesses closed. In an effort torecruit new businesses and revitalize downtown,the City of Emporia established a Main Streetprogram. Among the recent developments inEmporia’s downtown is the recent rehabilitationof the Granada Theater. Emporia MainStreet is working to continue the downtownrevitalization.Centennial Celebration Committee. HistoricalBooklet: Centennial, 1857-1957. 100 Yearsof Progress, Emporia, Kansas, CentennialCelebration, June 30-July 6, 1957. Emporia,KS: Emporia Centennial Inc., 1957.(K/978.1/-L98/Em75).“Cornerstone of City Library was Laid Thirty YearsAgo.” Emporia Daily Gazette. Apr. 19, 1934.[1 p.]. (Microfilm reel: E 1305).Coulter and Ramaley. Historical and BusinessReview of Emporia. Emporia, KS: LedgerPrinting House, 1880. (K/978.1/-L98/Pam.v.1/no. 3).Eckdall and Haver. Souvenir of Emporia, Kansas;Photo-Gravures. Brooklyn, NY: AlbertypeCo., n.d. (K/978.1/-L98/Pam.v.2/no. 4).Emporia Gazette. The Blue Book of Lyon County.Emporia, KS: Emporia Gazette, 1906.(K/978.1/-L98).Emporia, Kansas, Souvenir: Past and Present,Progress and Prosperity. N.p.: FreemanPublishing Co., n.d. (K/978.1/-L98/Pam.v.2/no. 1).Emporia’s Kansas Centennial Program. KansasTerritorial Centennial, 1854-1954. Emporia,KS: Author, 1954. (K/978.1/-L98/Em75).Field, Ruth M. “Letters Show G.W. Brown wasa Devout Free Stater.” Emporia DailyGazette. Aug. 29, 1957. [1 p]. (Microfilmreel: E 1373).”First Fire Departmentwas Organized in 1874.” Emporia DailyGazette. Oct. 11, 1956. [1 p.]. (Microfilmreel: E 1370).French, Laura M. History of Emporia and LyonCounty. Emporia, KS: Emporia GazettePrint, 1929. (K/978.1/-L989/F888).10
E M P O RI ADowntown Historic SurveyHowell, Tom S. “Burlingame Road Northeast fromEmporia was Used by the Pioneers.”Emporia Daily Gazette. Aug. 31, 1955. [1p.]. (Microfilm reel: E 1365).Traylor, Jack W. “A Social and Economic Historyof Emporia, Kansas, During the GreatDepression.” Master’s thesis, KansasState Teachers College of Emporia, 1970.(K/978.1/-L98/T699).Johns, Emma C. Five Generations Below theJunction of the Neosho and CottonwoodRive
(metal made to look like clay tile) tiles, arched openings, multi-pane windows, and stucco or blond brick exteriors with polychromatic terra cotta. In addition to those classified as Spanish Eclectic, three (3) buildings in the survey area are identified as Mission. These tend to be more subdued, without the use of terra cotta.

