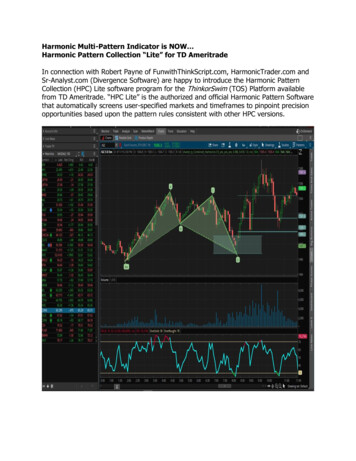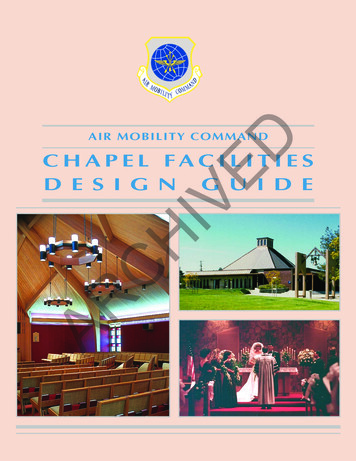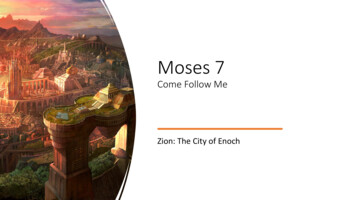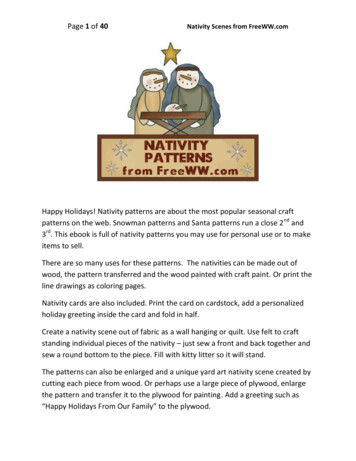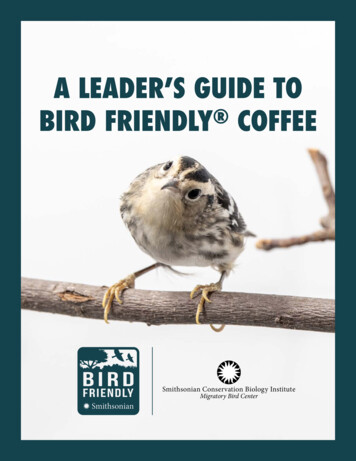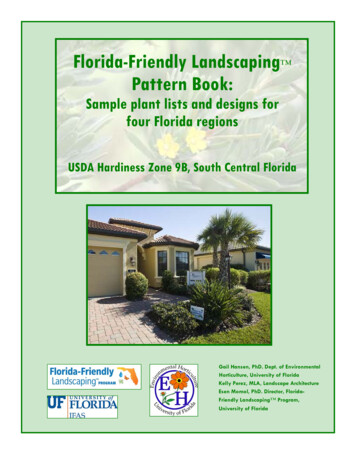
Transcription
Florida-Friendly Landscaping Pattern Book:Sample plant lists and designs forfour Florida regionsUSDA Hardiness Zone 9B, South Central FloridaGail Hansen, PhD. Dept. of EnvironmentalHorticulture, University of FloridaKelly Perez, MLA, Landscape ArchitectureEsen Momol, PhD. Director, FloridaFriendly Landscaping Program,University of Florida
2Table of ContentsContentsPage 3- Florida-Friendly Landscaping PrinciplesPage 4- Residential Yard Activity/Design ZonesPage 5- Inventory and Analysis of Site ConditionsPage 6- Plant Groups for Site ConditionsPages 7,8- Design Characteristics for Plant GroupsPage 9- USDA Plant Hardiness Zones– FloridaPages 10 to 13– Example Master Landscape PlanPage 14- Using the Design Tip SheetsPages 15 to 24- Design Tip Sheets for Site ConditionsPages 25 to 35- Plant TablesPage 36- Irrigation RecommendationsPage 37- References and PublicationsPurposeThe design and maintenance of landscapes in residentialyards has a significant impact on water shortages anddeclining water quality in many counties in Florida.Maintenance of traditional landscape plantings canrequire a large amount of water, fertilizer, and pesticideswhich can be a serious environmental threat to Florida’swaterbodies.As part of a broad effort to improve water quality, thefollowing landscape guidelines were developed forUSDA Plant Hardiness Zones 9B in Central Florida toguide the design and installation of Florida-FriendlyLandscaping (FFL) in residential neighborhoods. Byadopting Florida-Friendly principles for residential yardshomeowners will be creating environmentally soundlandscapes that will conserve and protect both water andenergy. Homeowners with FFL yards will enjoy attractivelandscapes and wildlife, save time and money, and protectthe quality of Florida’s water by reducing pollution in ourwaterbodies.How to Use this DocumentStep 1- Review the Florida-Friendly Landscaping principles and general design principlesStep 2- Note the activity zones for residential yards andthe design intent for each zoneStep 3- Analyze your yard to determine siteconditions in each activity zoneStep 4- Determine which plant groups areappropriate for your site conditionsStep 5- Refer to the example master plan layouts fororganization suggestionsStep 6- Check the plant tables for your site conditionchoose a mix of plants with a variety oftextures, colors, sizes and shapesStep 7- Note the recommended irrigation schedule
3Florida-Friendly Landscaping PrinciplesFlorida-Friendly Landscaping The intent of Florida-Friendly Landscaping (FFL) is touse resource-efficient plants and sustainable maintenancepractices and materials to conserve water and reducenegative impacts on waterbodies and wildlife habitats.The primary design concept is “right plant, right place”which means choosing resource-efficient plants (thosethat use less water, pesticides, and fertilizer), which willgrow and remain healthy with minimal care under the siteconditions. Choosing the right plant requires an analysisof the site including soil, sun/shade patterns, moisture,and existing vegetation. The health of the existingvegetation provides clues to specific site conditions- lookfor healthy plants and use plants with the same growingrequirements.Florida-Friendly Design PrinciplesGeneral Landscape Design Principles Choose the Right plant, for the Right Place to minimize resource useReduce turf to a small but functional area and replace large turf areas with low spreading groundcoveror drought tolerant plantsPlant trees for shade on the east, west, and southsides of the houseShade the AC unit with trees rather than shrubsDirect water flow in the yard and use plants to catchand filter rainwater before it flows into waterbodiesor the stormwater systemUse plants to attract wildlife throughout the yardSpecialty gardens, such as butterfly gardens, can becreated by grouping plants to provide food and shelterIncorporate mulched areas, gravel areas, pathways,and patios in the yard to provide access and spatialorganization Organization: Create outdoor “rooms” by usingpathways, hardscapes, and plants to divide andorganize spacesProportion: Keep the size of the plants proportionalto the house and spaces in the yardRepetition: Repeat plant materials for a unified andcohesive look, with just enough variety for interestVariety: Make the yard interesting by havingvariation in plant sizes (especially heights), color,texture, and shapeComposition: Group and arrange plants inoverlapping masses based on the size, form, color,and growing requirementsEmphasis: Use dramatically different plants as focalpoints to attract attention
4Residential Yard Activity ZonesDesign Intent for Activity ZonesPrivate Zone- Back Yard Create comfortable microclimates for the user (sun/shade areas)Create activity areas for children’s play and dogsCreate entertainment and dining areasInclude pathways for circulationScreen for privacy from exterior viewsDesign for specialty gardens (butterfly, rain,Vegetable, and water edge)Provide access to utility meters and ventsUse more low maintenance, hardy plantsUtility/Work Zone- Side Yards Screen utilities (AC unit, pool pumps, etc.)Screen for privacy from exterior viewsProvide a yard work area (compost bin, work bench)Include pathways for circulationPublic Zone- Front Yard Design for curb appeal and property valueDesign for high visibility- use a variety of color,form, and texture in plantsHighlight front yard with good quality specimenplantsDirect view to front entry with focal plantsBlend with neighborhood (don’t overdesign for area)Consider safety for visitors and delivery peopleChoose plants with tidy growth habit for walkways
5Inventory and Analysis of Site ConditionsInventory—Note the following on thebase map: Utility location and building easementsAreas of sun, shade, and part shadeViews from the house, street and the neighborsDirection of water flowLow areas and high pointsSoil characteristics (type)Vegetation to keepExotic, invasive vegetation to removeLocation of gutter/downspoutsLocation of irrigation headsHouse type (architecture)Color and materials of house and hardscapeWindow and door locations, height of windowsDepth of building overhangsCirculation routesMaintenance problems (inaccessible areas, barespots, erosion, etc.)Site inventory and analysis is the process of recordingall site conditions on a plan view base sheet and analyzingthe conditions to guide design decisions and determineactions to be takenAnalysis– determine actions to betaken to resolve problems: Plant shrubs to screen (hide) or open (frame) a view(or utilities)Collect stormwater with gutters/rain barrels and/orredirect and harvest waterPlant trees for shade or clear for sunRelocate or create circulation routes to provideadequate accessRemove old, overgrown vegetation, or relocate ifpossibleTest soil and amend with compost if necessaryRemove exotic, invasive vegetation*contact local UF/IFAS extension office for moreinformation
6Plant Groups for Site ConditionsPlant GroupsSite ConditionsPlants groups are based on the most appropriate plants forspecific site locations and conditions. For example, GroupA1 to A3 includes plants that are appropriate for the frontentry and other areas of the front yard. Group B1 and B2includes plants that are better suited underwindows or along walls. Group C plants are the bestplants for along property lines and fences and Group Dincludes plants that work well under trees. Group Eincludes plants for a variety of specialty gardens.Group A1: Front Entries and PatiosGroup A2: Along Sidewalks and WalkwaysGroup A3: Around Mailboxes and UtilitiesGroup B1: Under WindowsGroup B2: Along WallsGroup C1: Along Property LinesGroup C2: Along FencesGroup D: Under TreesGroup E: Specialty Gardens– Butterfly Garden,Water Edge, Rain GardenEach plant group was created by matching thephysical characteristics and functional attributes of theplants to specific site conditions and user needs in eachactivity zone. Consideration was given to the typical typeof activities (play, entertaining, walking), building andhardscape conditions (walkways, utilities, windows), andthe type of user (family, delivery people) for each zone.Other considerations included maintenance practices,accessibility, privacy, and safety issues.Plant choices for each group were based on droughttolerance, regional suitability, low maintenance (pruning),native status, local availability, and cost. Plants wherealso chosen to facilitate use, reduce maintenance, createhabitats, and look attractive. This book includesdescriptions of the characteristics of the plants in eachgroup, examples of planting plans, design suggestions,and plant lists for each group.Plant Characteristics: lists the physical and aestheticcharacteristics of plants appropriate for each siteconditionFigure 1: Entry lacks interestExample Planting Plans: The planting plan examplesgive suggested layouts and arrangements for plantmaterials and bed lines for zone 9B. Optional masterplans show different design/layout possibilitiesDesign Tips: include photos of typical site conditions(Figures 1 and 2 are examples of typical problems), withsuggested design solutionsPlant tables: include the plant name, size, sun and shaderequirements, and native status. Native plants areindicated by an asterisk (*) by the plant nameFigure 2: Shrubs along wall are over-trimmed
7Plant GroupsDesign CharacteristicsGroup A1: Front Entry/Patio Low growing and compact plants typically retaintheir form without sprawling or growing overhorizontal surfaces. The clean growth habit allowstrimming to be kept at a minimum and walkways aresafer for visitors and delivery personsColorful plants are good choices for focal pointsbecause they capture the viewer’s attention and drawthe eye to the entry or patioSpecimen plants with bold forms are also used atfront entrances to create focal points from the streetMedium to course texture and complex flowers andfoliage patterns makes planted areas interesting forclose-up viewing in the patioMedium to small trees around the patio provide anoverhead plane that gives the feeling of enclosure andprotects from the sunGroup A3: Around Mailboxes andUtilities Group A2: Along Sidewalks andWalkways Low-growing, non-sprawling plants with clumpinggrowth habits keep views open and pathways cleanand clear of tripping hazardsArching, weeping, and mounding forms that brush thepathway soften the hard edgeLow or medium shrubs around AC units preventblockage of air flow to the unit; use tree canopies toshade unit insteadPlants with clean growth habits tend to retain theiroriginal form and require less pruning to preventinterference to the AC unitPrevent insect bites and injury to mail carriers andmeter readers by selecting plants that do not attractbiting or stinging insects and don’t have thorns orsharp points
8Plant Groups:Design CharacteristicsGroup B1 and B2: Under Windowsand Along Walls Medium shrubs cover the lower wall and reduce thevisual mass of the wallShrubs with soft/fine texture and flexible branches areeasy to prune and reduce injury when accessing thewall for maintenancePlants with medium mature heights will fill the wallspace beneath the window without covering thewindowPlants with soft texture and loose foliage (no thornsor stiff leaves), ensures easy pruning and access towindows for maintenance and storm shutters. Flexiblebranches plants also allow for emergency exit ifneeded.Small trees with low canopies will screen and shadewindowsGroup C1 and C2: Along PropertyLines and Fences Fast growing, upright shrubs with dense foliageprovide maximum screening and greater privacyEvergreen shrubs provide year-round buffersPlants with dense foliage and clean growth habits willhide the fence and make maintenance easierMatch the mature height of the plant to the height ofthe fence for complete coverageAttractive plants are used for front yard fences thatrequire plants on both sides to hide the fence from thestreet and the house viewGroup D: Under Trees Small plants (with small root balls) will minimizeplant and tree root interferenceGroundcovers with vining and spreading habits aregood choices to cover large areas under treesPlants with larger foliage will hide fallen leaves underdeciduous treesShade conditions will be either filtered or dense andmay vary with the time of yearGroup E: Specialty Gardens– RainGarden, Butterfly, and Water Edge Plants that tolerate wet and dry conditions arenecessary for rain gardensColor, food and shelter are important for butterflyplantsPlants that are attractive, provide a buffer, and help toclean the water should be used along the water edge
9USDA Plant Hardiness ZonesNorth Florida– Zone 9BUSDA Plant Hardiness Zone 9BThe USDA Plant Hardiness Zones are used todetermine which plants will grow in differentregions based on cold-hardiness. Individualplants are assigned to a zone indicating thelowest temperature that the plant will survive inthe winter. The plants listed in the plant tables inthis publication are for Zone 9B in South CentralFlorida. The line between zones 9B and 10 runsthrough Martin, Palm Beach, Glades, Hendry,Lee, and Charlotte counties.
10Master Planting Plan– Zone 9BFormal Geometric DesignFormal GeometricDesignCharacteristics1. Use of geometricforms– squares2. Structured, definedarchitectural look3. Straight edges on plantbeds and 90 degreecorners4. Plants in long, linearrows5. Use of well defined,linear lawn panels6. Long open viewsheds
11Optional Planting Plan LayoutFormal Contemporary DesignFormalContemporaryDesignCharacteristics1. Use of geometricforms-circle segments2. Symmetrical balancein the layout3. Organized around acentral axis4. Well defined lawnpanels5. Use of trees to frame aview6. Straight edges in plantbeds
12Optional Planting Plan LayoutInformal Traditional DesignInformal TraditionalDesignCharacteristics1. Meandering pathwaysand bedlines2. Foundation plants atbase of house3. Use of a fence todefine the front yard4. Curving, sweepingareas of lawn5. Clustered trees6. Lawn areas defined byplant beds with curvilinear edges
13Optional Planting Plan LayoutInformal Naturalistic DesignInformal NaturalisticDesignCharacteristics1. Meandering pathwaysand bedlines2. Use of materials innatural forms, such asstepping stones andweathered wood3. Use of forms thatmimic nature4. Use of organic, freeflowing forms5. Curving, sweepingareas of lawn6. Curvilinear edges onplant beds
14The plant group/site condition islisted herePhotos of each sitecondition addressed in theplant groups are includedto help the reader recognizethe design considerationsUsing the Design Tip SheetsGroup A1– Front EntryBefore Photo: This box describes the conditionillustrated in the photo, including maintenance anddesign considerationsDesired CharacteristicsLook here for the desired aestheticand structural characteristics ofthe plants. Comments include thegrowth habit, texture, form, size,and maintenance issues.The key shows the symbolsindicating the type of planton the master planting planDesign TipsLook here for design tips and ideas on choosing plantsand locating them for function, maintenance, aesthetics,and safety.Each plant is labeled byits common name and asymbol that indicates thetype of plant. See theplant tables for the plantgroup (at the top of thepage) for the botanicalname, the size, and thesun/shade conditions foreach plantThis image is an enlargement ofthe master plan from page 10 thatillustrates the plant layout for aparticular plant group/condition.For example this enlargementshows suggestions for Group A1 inthe front entry area
15Design Tip SheetGroup A1– Front EntryBefore Photo: Existing plants on both sides of path aretoo large for the walkway area and must be trimmedfrequently to keep front entry clear for walkingDesired Characteristics Low growingCompact, medium to smallClean growth habitColorfulMedium or coarse textureBold forms, unique shapeor textureDesign Tips Place low/small plants with compact growth habitnext to the walkway to reduce trimmingPlace interesting plants at natural viewpoints
16Design Tip SheetGroup A1– PatiosBefore Photo: Lack of plants creates an exposed,unattractive patio with no colorful plants for interest andno tree canopy for shadeDesired Characteristics Low growing, compactClean growth habitColorfulMedium or coarse textureWide canopy treesBold forms, unique shape, sizeor textureDesign Tips Place interesting plants at natural viewpointsLocate plants with a coarse texture closest to thepatio to make the space feel smaller or use finetexture close to the patio to make the space feellarger
17Design Tip SheetGroup A2– Sidewalks and WalkwaysBefore Photos: Right photo: Plants too large for edgeof walkway– require frequent trimmingBottom photo: Large shrubs block the stepping stonepathwayDesired Characteristics Low growingNon-sprawlingClumpingEasy to trim/mow-ableSoft textureInteresting shapes and colorDesign Tips Reduce trimming and edging by placing plants withclean, compact growth habits closest to walkwaysAvoid plants that attract biting or stinging insectsUse plants with interesting textures, shapes andcolors for close viewingUse plants that will not outgrow the planter area
18Design Tip SheetGroup A3– Mailboxes and UtilitiesBefore Photos: Left photo: Mailbox covered withplants obstructs access and invites insectsBottom photo: Lack of plants on one side leaves utilitiesexposed and large shrubs on other side require frequentpruning to leave space on side of utilityDesired Characteristics Low/medium shrubsClean growth habitSoft foliage, no thornsNo flowers that attractbeesDesign Tips Keep plants that attract stinging or biting insects atleast 2’ below mailboxCheck with the US Postal service for mailboxrequirements regarding plantsConsult with local utility company for plantingregulations for above and below ground utilitiesConsider the height of the utility when choosingplantsLeave a 2-3’ open space around utility for accessLeave a small footpath for access in large plant beds
19Design Tip SheetGroup B1– Under WindowsBefore Photo: Plant material is too tall for the window,making access difficult to hang storm shutters and cleanwindowsDesired Characteristics Low/medium shrubsSoft/fine textureLoose foliageEasy to trimFlexible branchesNo thorns or prickly leavesDesign Tips Avoid blocking views by choosing plants withmedium compact sizeChoose plants with a loose, open branching patternif you want to block a view but let in lightChoose shrubs with a tidy growth habit and plant foreasy access for cleaning and hanging storm shuttersAvoid stiff, thorny plants that would prevent exitingfrom windows and cause injuries during maintenance
20Design Tip SheetGroup B2– Along WallsBefore Photo: Large shrubs require frequent pruning tofit in small planter along wall. Maintenance is difficultwith plants against house. Lack of air space betweenhouse and plants encourages growth of mold and mildewDesired Characteristics Medium/tall shrubsSoft/fine textureLoose foliageFlexible branchesDesign Tips Leave a 2’ wide strip of gravel between the wall andthe plant material for maintenance access and aircirculation (reduces mold and mildew growth)Choose shrubs with a tidy growth habit to reducetrimmingChoose plants that are color compatible with the wallcolorChoose shrubs that will not outgrow the planterspace and the vertical space
21Design Tip SheetGroup C1– Along Property LinesBefore Photo: Lack of planting leaves the view toneighbors exposed and provide no screening for privacy.Replace with trees and shrubs to create a bufferDesired Characteristics Dense foliageUpright formEvergreenSturdyFast growingLarger tree canopiesDesign Tips Choose fast growing plants with dense growth habitsfor screening and privacySelect evergreen plants with appropriate height toblock unwanted viewsVary the height of plants for more interestUse trees to block views of overhead utilities butdon’t plant directly beneath the overhead wiresMix shrubs and trees for low and high screeningConsider the view from patio and windows
22Design Tip SheetGroup C2– Along FencesBefore Photo: – Top Photo: The chain-link fence canbe unsightly and feel unfriendly. Conceal and soften thefence with plant material. Bottom Photo: The decorativefence is hidden by shrubs that are too large, over –trimmed, and poorly shaped for the desired aestheticsCharacteristics Tall fence– dense foliageTall fence– upright formTall fence– fast growingShort fence– full archinggrassesShort fence- soft, clumpingplantsColorfulEvergreenDesign Tips For decorative fence choose low growing plants thataccentuate decorative elements, such as caps. Forutilitarian fences (chain link or stockade) choosetaller shrubs that will cover the fence.In back yards– place plants with coarse texturesagainst fences to make the space appear smaller oruse fine texture to make the space appear larger
23Design Tip SheetGroup D-Under TreesBefore Photos: Top photo: The sod is in poor conditionand will not grow well in the deep shade. Bottom photo:Plant bed is too small and too close to tree trunks to allow for mowing or trimming without damageDesired Characteristics Shallow rootsClumpersVines with spreadinggrowth habitShade tolerantDesign Tips Use plants that look good with fallen leaves or plantsthat will hide leaves.Install small plants (small root balls) to avoid rootdamage to both plant and tree.Consider the density of the shade from the treecanopy (filtered, or deep shade)Don’t place small clumping groundcover in singlelines (rings) around base of tree, masses are betterUse a large planted area under tree to balance thecanopy mass and protect trunk from mower
24Design Tip SheetGroup E– Specialty Gardens: Butterfly, Rain, and Water EdgeDesign Tips Butterfly Garden– Butterfly gardens are best next topatios for viewing. Provide host and nectar plants forcaterpillars and butterflies. Best colors are reds andyellowsWater edge– Plant a 10 foot wide maintenance bufferof aquatic and shoreline plants that does not requirefertilizer, herbicides or mowing to maintainRain Garden– choose plants that will survive wet anddry conditionsButterfly GardenBefore Photo: Left photo: Small side areas by patiosand fences are often un-used. Make them more appealingand functional with a specialty gardenRight photo: Sod to the water’s edge allows fertilizer,herbicides, and grass clippings to flow into the water
25Plant TablesRecommended Plants for Site ConditionsPlant TablesRecommended plants for each of the plant groups/siteconditions have been organized in a table for easyreference. For example, all the plants that are appropriatefor Group A: A1-Front Entries and Patios, A2-Sidewalksand Walkways, and A3-Mailboxes and Utilities, are listedin a separate table labeled Group A.Plants are organized in the table based on their types:trees, shrubs, groundcover, or vines, on their size: small,medium, or large, and on their sun/shade tolerance. Wildflowers and grasses are listed on a separate table.Each plant is listed with both botanical name andcommon name to eliminate confusion betweencommon names in different regions. An asterisk (*)beside a name indicates a native plant for Florida.The master plan layout for each zone show examples withspecific plants for each condition, however, any plantlisted on the plant table for that condition is appropriatefor use in the planting plan. Choose options from the listbased on the sun and shade requirements, the height ofwindows and fences, the views to be blocked, and thecolor andmaterials of the house. Also consider the Florida-Friendlyand general design principles listed on page 3.The plant tables in this publication list plants for USDAHardiness Zone 9B only. Tables in companion publications list plants for zones 8A and 8B, 9A, and 10.The tables are organized in the following order:Table 1- Group A1, A2, and A3:Front Entries and Patios, Along Sidewalks and Walkways, Around Mailboxes and UtilitiesTable 2- Group B1 and B2:Under Windows and Along WallsTable 3- Group C1 and C2:Along Property Lines and FencesTable 4- Group D:Under TreesTable 5- Group E:Specialty Gardens– Rain Gardens, Water Edge,Butterfly GardensTable 6- Wildflowers and GrassesPlant labels from Vera Lea Rinker Native Plant Garden, StetsonUniversity, DeLand, Florida
Allamanda nerifolia (Bush Allamanda)Euryops (Bush Daisy)Ficus microcarpa ‘Green Island’ (Green Island Ficus)Hamelia patens ‘Nana’ (Dwarf Firebush)Ilex vomitoria ‘Nana’ (Dwarf Yaupon Holly) *Pittosporum tobira ‘Wheeler’s Dwarf’ (Dwarf Podocarpus)Podocarpus ‘Pringles’ (Dwarf Podocarpus)Rhaphiolepis indica (Dwarf Indian Hawthorne)Rosa spp. (Knock Out Rose)Vaccinium darrowii (Darwin’s Blueberry) *Viburnum obovatum ‘Densa’ (Dwarf Walter’s Viburnum) *Argusia gnaphalodes (Sea Lavender) *Capparis cynophallophora (Jamaican Capper) *Lyonia ferruginea (Rusty Lyonia) *Myrcianthes fragrans ‘Compacta’ (Dwarf Simpson’s Stopper) *Myrica cerifera ‘Pumila’ (Dwarf Wax Myrtle) *Pittosporum tobira (Pittosporum)Senna mexicana ‘Chapmanii’ (Bahama Cassia) *Sophora tomentosa (Necklacepod) *Suriana maritima (Bay Cedar) * Small SHRUBS SUNIlex opaca ‘Burfordii Compacta’ (Dwarf Burford Holly)Myrcianthes fragrans ‘Compacta’(Dwarf Simpson’s Stopper) *Philodendron ‘Selloum’ (Split-leaf Philodendron)Philodendron ‘Xanadu’ (Xanadu)Pittosporum tobiraPodocarpus macrophyllus (Podocarpus)Rhaphiolepsis indica (Indian Hawthorne)Ficus microcarpa ‘Green Island’ (Green Island Ficus)Ilex vomitoria (Dwarf Yaupon Holly) *Philodendron ‘Xanadu’ (Xanadu)Pittosporum tobira ‘Wheeler’s Dwarf’ (Dwarf Podocarpus)Podocarpus ‘Pringles’ (Dwarf Podocarpus)Psychotria nervosa 'Nana' (Dwarf Coffee) *Rhaphiolepis indica (Dwarf Indian Hawthorne)Sabal minor *SHADECharacteristics: Low growing and compact, colorful, medium/ coarse texture, bold forms, clean growth habit, unique shape, formsize, and or texture, overhead branching, soft foliage, clumping/moundingGroup A1, A2, A3- Front Entries/Patios, Sidewalks/Walkways, Mailboxes/Utilities26Medium
Agapanthus spp. (Lily of the Nile)Aptenia cordifolia (Baby Sun Rose)Arachis glabrata (Perennial Peanut)Bulbine spp. S/WDietes vegeta (African Iris)Ernodea littoralis (Beach Creeper) *Evolvulus (Blue Daze)Gaillardia pulchella (Blanket Flower) *Helianthus debilis (Beach Sunflower) *Hemerocallis spp. (Daylily)Ipomoea imperati (Beach Morning Glory) *Iva imbricata (Beach Elder) *Licania michauxii (Gopher Apple) *Liriope muscari (Monkey Grass)Mimosa strigillosa (Sunshine Mimosa) *Ophoipogon japonica (Mondo Grass)Phyla nodiflora (Fogfruit) *Salvia misella (Creeping Sage) *Sesuvium portulacastrum (Seaside Purslane) *Tulbaghia vioilacea (Society Garlic)Zamia floridana (Coontie) **Also see table of wildflowers and ornamental grasses Ajuga reptans (Ajuga)Crytomium falcatum (Holly Fern) *Dianella tasmanica (Flax Lily)Dietes vegeta (African Iris)Liriope muscari (Monkey Grass)Mitchella repens (Partridge Berry)*Ophoipogon japonica (Mondo Grass)Osmunda cinnamomea (Cinnamon Fern)*Woodwardia areolata (Netted Chain Fern) *Zamia floridana (Coontie) *GROUNDCOVERSGroup A1, A2, A3- Front Entries/Patios, Sidewalks/Walkways, Mailboxes/Utilities27
Small Chionanthus virginicus (Fringe Tree) *Conocarpus erectus ‘Sericeus’ (Silver Buttonwood) *Gordonia lasianthus (Loblolly Bay) *Ilex cassine (Dahoon Holly)*Juniperus virginiana (Red Cedar) *Morus rubra (Mulberry) *Parkinsonia aculeata (Jerusalem Thorn)Pinus elliottii ‘Densa’ (South Florida Slash Pine) *Quercus geminata (Sand Live Oak) *Tabebuia argentea (Yellow Trumpet Tree)Ulmus alata (Winged Elm) *Ulmus americana ‘Floridana’ (Florida Elm) *Chionanthus virginicus (Fringe Tree) *Ilex ‘Nelly Stevens’ (Nelly Stevens Holly)Ilex opaca ‘Arenicola’ (Scrub Holly) *Ilex vomitoria ‘Pendula’ (Weeping Yaupon Holly) *Ilex vomitoria (Yaupon Holly) *Ilex x attenuata ‘Savannah’ (Savannah Holly)Jatropha integrima (Jatropha)Ligustrum japonicum (Privet)Magnolia grandiflora ‘Little Gem’ (Little Gem Magnolia)Myrica cerifera (Wax Myrtle) *Myricanthes fragrans (Simpson’s Stopper) *Prunus umbellata (Flatwoods Plum) *Pseudophoenix sargentii (Buccaneer Palm) *Rhaphiolepis ‘Majestic Beauty’ (Majestic Beauty IndianHawthorne)Viburnum obovatum (Walter’s Viburnum) * Chionanthus virginicus (Fringe Tree) *Gordonia lasianthus (Loblolly Bay) *Ilex cassine (Dahoon Holly)Magnolia virginiana ‘Silver Mist (Sweet Bay) *Carya floridana (Scrub Hickory) *Halesia diptera (Silverbell) *Ilex ‘Nelly Stevens’ (Nelly Stevens Holly)Ilex cassine (Dahoon Holly) *Ilex opaca ‘Arenicola’ (Scrub Holly) *Ilex vomitoria (Yaupon Holly) *Ilex vomitoria ‘Pendula ’ (Weeping Yaupon Holly) *Ilex x attenuata ‘Savannah’ (Savannah Holly) *Ligustrum japonicum (Privet)Myricanthes fragrans (Simpson’s Stopper) *Rhaphiolepis ‘Majestic Beauty’ (Majestic Beauty IndianHawthorne)SPECIMEN TREESGroup A1, A2, A3- Front Entries/Patios, Sidewalks/Walkways, Mailboxes/Utilities28Medium
Acer rubrum (Red Maple) *Carya floridana (Scrub Hickory) *Magnolia grandiflora (Southern Magnolia) *Pinus elliottii (South Florida Slash Pine). *Quercus shumardii (Shumard Oak) *Quercus virginianna (Live Oak) *Ulmus americana (American Elm) *SPECIMEN TREEGroup A1, A2, A3- Front Entries/Patios, Sidewalks/Walkways, Mailboxes/Utilities29Large
SHRUBSArdisia escallonioides (Marlberry) *Argusia gnaphalodes (Sea Lavender) *Callicarpa americana (Beautyberry)*Capparis cynophallophora (Jamaican Caper) *Erythrina herbacea (Coral Bean) *Eugenia foetida (Stopper) *Euryops (Bush Daisy)Forestiera segregata (Florida Privet) *Gossypium hirsutum (Cotton)*Hamelia patens ‘Compacta’ (Dwarf Firebush)Ilex vomitoria ‘Na
plants for along property lines and fences and Group D includes plants that work well under trees. Group E includes plants for a variety of specialty gardens. Each plant group was created by matching the physical characteristics and functional attributes of the plants to specific site conditions and user needs in each activity zone.

