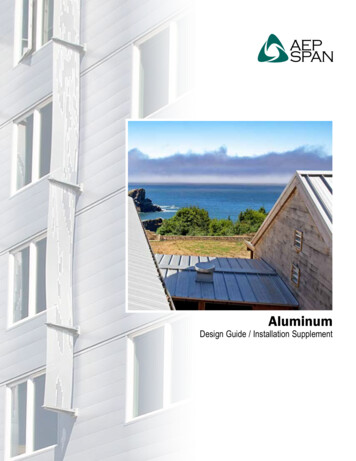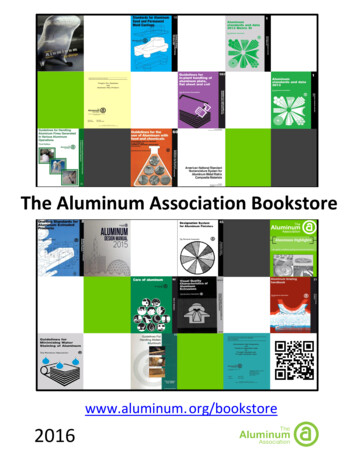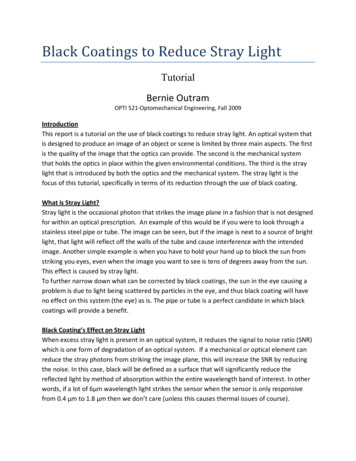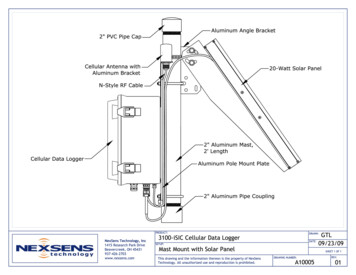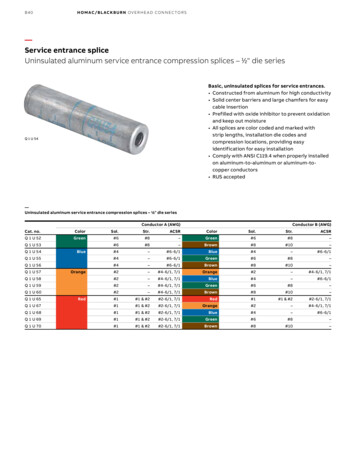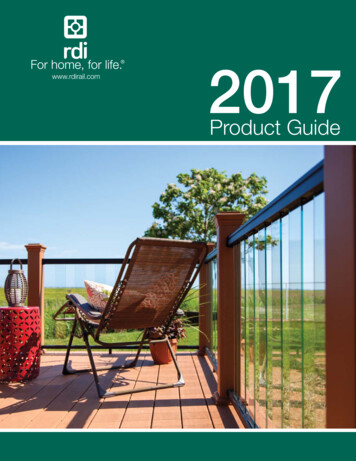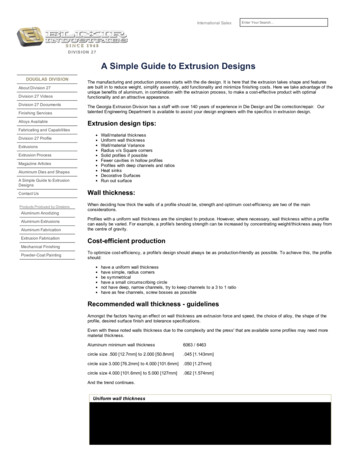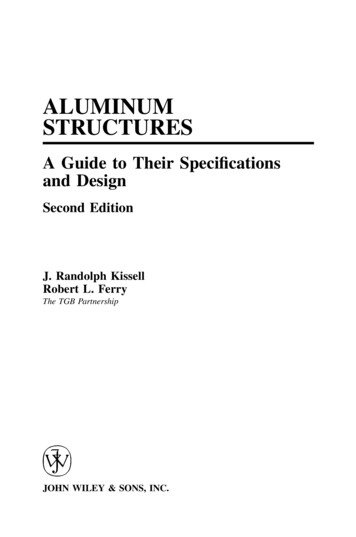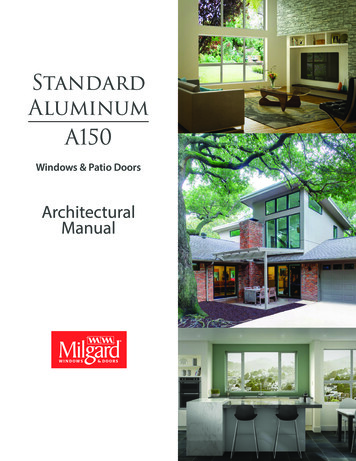
Transcription
StandardAluminumA150Windows & Patio DoorsArchitecturalManual
Standard Aluminum A150 Windows & Patio DoorsArchitectural ManualInstructions on how to use this manual:This document has been designed for easy navigation and to quickly click to the section youneed. Here’s some important tips on using this document: Any item print in red, will click through to the corresponding item. Click to any item in the Table of Contents on page 3. Click on the Milgard logo at the top ofany page to return to the Table of Contents - FULL MANUAL ONLY. From each section’s Quick Links page, click to any Drawing listed. From any Drawing page, click the “Go Back to Quick Links” box on the bottom right of thepage to return to the list of drawings. Click on the links on the bottom of the page to go to Revit, SketchUp . PDF and .DWG files.Please note that you must have internet access for these links and you will be re-directedto the Milgard site. This document can also be navigated from Adobe Acrobat Bookmarks.Revit, SketchUp, .PDF and .DWG files can be accessedat milgard.com or clicking here:Technical Resources Milgard Manufacturing, LLC—2
Standard Aluminum A150 Windows & Patio DoorsArchitectural ManualContentsAbout Standard Aluminum A150 4Energy Packages 4Test Standards 4Standard Aluminum Options 5Warranty 6Why Milgard? 6Awning and Casement Window 7Overview 7Components 7Options 8Configurations 9Minimum/Maximum Sizes 9Available Frame Styles 9Drawings - Quick Links 10Awning Window 11Casement Window 17Horizontal Sliding Window 23Overview 23Components 23Options 24Configurations 25Minimum/Maximum Sizes 25Available Frame Styles 25Drawings - Quick Links 26Horizontal Sliding Window 27Bay & Bow Window 56Configurations 56Components 56Options 57Bay And Bow Windows Installation 57Configurations 58Minimum/Maximum Sizes 58Available Frame Styles 58Drawings - Quick Links 59Bay & Bow Window 60Sliding Door 71Overview 71Components 71Options 72Configurations 74Minimum/Maximum Sizes 74Available Frame Styles 74Drawings - Quick Links 75Sliding Door 76Picture and Radius Window 35Overview 35Components 35Options 36Configurations 37Minimum/Maximum Sizes 37Available Frame Styles 37Drawings - Quick Links 38Picture and Radius Window 39Single Hung Window 47Overview 47Components 47Options 48Configurations 49Minimum/Maximum Sizes 49Available Frame Styles 49Drawings - Quick Links 50Single Hung Window 51 Milgard Manufacturing, LLCContents — 3
Standard Aluminum A150 Windows & Patio DoorsArchitectural ManualAbout Standard Aluminum A150Energy PackagesMilgard adheres to ENERGY STAR v6 requirementsto meet or exceed U-Factor and Solar Heat GainCoefficient (SHGC) criteria for all ENERGY STAR zones.Milgard also offers high energy performanceoptions for the ultimate in energy efficiency. Energyefficient windows could include one or more of thefollowing features based on your climate. SunCoat or SunCoatMAX EdgeGardMAX A Standard Aluminum window is made of extruded Argonaluminum. 4th SurfaceFeatures and benefits of Standard AluminumFor more details on Milgard Energy Efficientwindows include:packages, visit www.milgard.com/learn/energy- Sealed, mechanically-joined corners stayefficiency/energy-efficient-componentssquare and true over years of use, helping toTo check the energy performance of all Milgardkeep homes dry.windows and doors, use our Energy Calculator at:milgard.com/energy-calculator Clean, narrow sight lines for contemporarydesigns and maximum view area. Milgard SunCoat Low-E glass for excellentenergy savings and protection against fabricfading. Industry-leading Lifetime Limited Warranty. Anodized coating or painted finish helps toprevent against rusting, pitting and corroding.Not all locations manufacture or sell Standardaluminum. Check with your Milgard Representative. Milgard Manufacturing, LLCTest StandardsContact your Milgard Representative for specific testdata.CAUTION: The use of petroleum based fuels or solvents asrelease agents in stucco wall installations or glass cleaningwill chemically attack materials used in seals and othercomponents, and voids the Milgard Full Lifetime Warranty.The use of wax-based release agents is recommended.Expanding foam for insulation purposes should not be used.Non-expanding foam or loose packed batt insulation isrecommended.Series Information — 4
Standard Aluminum A150 Windows & Patio DoorsArchitectural ManualStandard Aluminum A150 OptionsHardwareCasement and Awning Roto HandleSpring action lock for Single Hung and Horizontal SliderSliding Door Handle - InteriorCasement and Awning Push OutOperator HandleFrame ColorsWhiteClear AnodizedBronze AnodizedGrids5/8” Flat Grid Milgard Manufacturing, LLC1-1/16” SculptedSeries Information — 5
Standard Aluminum A150 Windows & Patio DoorsArchitectural ManualWarrantyWe have a dedication to quality and build our windows and patio doors to last. With Standard AluminumSeries, you’re covered for as long as you own your home with our Lifetime Limited Warranty.For complete warranty details, visit milgard.com/warranty.Why Milgard?QualityMilgard offers award-winning windows and patio doors built for long-lasting comfort. For over 50 years,industry experts have consistently recognized Milgard as a trusted brand. By producing our vinyl andfiberglass frame materials in-house, we can more closely monitor for quality control. Milgard windows andpatio doors stand up, while standing out.ExperienceSince 1962, Milgard Windows & Doors has designed and assembled superior, top quality windows andpatio doors. Milgard engineers are known for their industry-leading designs using patented technologies.Whatever your project calls for, Milgard has the right product that can beautifully reflect your vision. Fromnew construction to home remodeling, all Milgard windows and doors are custom made to your exactspecifications.ServiceWe serve the Western U.S. and Canada with a dozen full-service facilities and customer care centers. Our beliefis that by being close to our customers, we can provide them better service. Milgard Manufacturing, LLCSeries Information — 6
Standard Aluminum A150 Windows & Patio DoorsArchitectural ManualAwning and Casement WindowPlease also see:NAIL-ON FINStandard Aluminum A150 OptionsAn integral nailing fin extends 1” around theLifetime Limited Warrantyattach the window into the rough opening. The finperimeter of the standard frame and is used tois scored for complete removal for retrofit/woodstop installations. The fin is set back 1-1/16” fromOverviewAll Standard Aluminum Series Casement andAwning windows are available in both standard andthe exterior edge of the frame. The optional H-Barframe has no nailing fin and must be stopped in theopening.custom sizes to match virtually any design, eitherWEEP SYSTEMnew or retrofit.The rectangular weep holes are located in the frameComponentsFRAMEFrame components are made from 6063-T5aluminum alloy with a structural wall thickness of.125 “, and non-structural wall thickness of .062”.The frame is available in clear and bronze anodizedfinishes with a standard .4” mil coating thickness,and white baked enamel finish. Wide screw spacingon the mechanically joined corners ensure a rigidsill for effective drainage and moisture control.GLAZING MATERIALAAMA approved glazing tape adheres glass to thefixed and vent frame and seals and cushions theglass. Rigid vinyl setting blocks are used to supportthe glass-unit, preventing glass slip-page and glassto-metal contact. Extruded vinyl glazing (snapin)bead is applied around the exterior edge. Metalbead is available at some locations.connection with a consistent dimension. CornersGLASSare sealed for added protection from the weather.Glass options are available in 3/4” overall insulatingAwning and casements are available with either astandard frame with nail-on fin, or with Milgard’sspecially designed H-Bar frame for wood stop orretrofit application. The standard frame is 2-1/4“in width and the H-Bar is 1-1/4” wide with 5/8”legs that provide a surface area for wood stopinstallation. Both types utilize 3/4” overall glazingfor either fixed or vented sections. Milgard Manufacturing, LLCunits in clear, tinted, reflective, obscure, Low-E, andsafety glass. Other specialty glass is available uponrequest.VENT PANELThe vent features a clean appearance and rigidconstruction with mitered and mechanically joinedcorners. Due to weight limitations of the hingingAwning Window — 7
Standard Aluminum A150 Windows & Patio DoorsArchitectural Manualsystem, the vent is restricted to a maximum size of12 square feet for awnings and 15 square feet forcasements.HINGESTwo types of hinges are available with awning/casement, one standard and one for egressapplication. The stainless steel egress hinge allows afull 90 degree rotation opening. The standard hingeis zinc-plated steel with a sliding brass shoe, whichis tension adjustable and is completely concealedwhen the window is in a closed position. Each ventOptionsGRIDSAvailable in 5/8” standard or 1-1/16” sculpturedaluminum pro-files sealed between panes.WARM EDGE SPACERSpacer available in a standard clear finish oroptional bronze or champagne finish in the airspaceof the insulating glass units. PGG Intercept warmedge steel spacer available in certain regions(standard in some areas.) Contact your Milgarduses two hinges.Representative for spacers used in your area.WEATHERSTRIPPINGSTUCCO FINFor casements and awnings, a dual durometer vinyl1 3/8” fin setback. Check with your Milgardbulb seal surrounds the entire perimeter of the ventRepresentative for availability.frame, creating a positive, weather tight seal.TEST STANDARDSLOCKING ASSEMBLYContact your Milgard Representative for specific testFriction Hardwaredata.Hand-operated push out latch located on the ventwhich secures against a polyester strike plate andprovides a positive lock and tight seal.Note: On Casements over 36” in height, two handlesCAUTION: The use of petroleum based fuels or solvents as releaseagents in stucco wall installations or glass cleaning will chemically attackmaterials used in seals and other components, and voids the Milgard FullLifetime Warranty. The use of wax based release agents is recommended.Expanding foam for insulation purposes should not be used. Nonexpanding foam or loose packed batt insulation is recommended.are utilized to ensure a tight seal.SCREENScreen frames are aluminum, finished with threecoats of color matched baked polyester for longterm durability. The screen material is an attractive,low maintenance, gray fiberglass mesh. Screensare installed on the inside of casement and awningwindows using four screw-mounted vinyl L-clipsthat secure through pre-drilled holes in the windowframe. A wicket may be inset into the screen, givingaccess to the lock for vent operation. Milgard Manufacturing, LLCAwning Window — 8
Standard Aluminum A150 Windows & Patio DoorsArchitectural ManualAwning and Casement WindowMinimum/Maximum SizesConfigurationsFull AwningTopAwningBottomAwningDouble AwningDouble Awning TopDouble Awning BottomFULL AWNING– Min 16 16Max 4030DOUBLE AWNING– Min 3016Max 8030BOTTOM AWNING– Min 1620Max 4080FULL CASEMENT (ROTO)– Min 1616Max 2650FULL CASEMENT (PUSH OUT)– Min 1⁶1⁶Max 265⁰SINGLE CASEMENT (ROTO)– Min 3⁰1⁶Max 8⁰5⁰Full CasementSingle CasementDOUBLE CASEMENT (ROTO)– Min 3⁰1⁶Max 5⁰5⁰Available Frame StylesDouble CasementDouble bottom Casement–––––1” Setback1-3/8” SetbackStandard Z-barNo Fin (Block Frame)H-Bar (Slope Sill)Double Casement with PictureNOTE: For engineering approval contact your Milgard representative forany configuration over 40 square feet. Each Milgard Manufacturing plantreserves the right to alter or change sizes and configurations according tolocation capabilities. Ask your Milgard rep about specialty applications.Windows over 40 square feet shipped open for field glazing. Varies bylocation.Not all frame styles available at all Milgard locations.Contact your Milgard Representative for more information. Milgard Manufacturing, LLCAwning Window — 9
Standard Aluminum A150 Windows & Patio DoorsArchitectural ManualDrawings - Quick LinksAwning Window11—1-1/16” Setback - Push Open12—1-3/8” Fin Setback - Push Open13—1-3/8” Fin Setback - Crank Open14—Block Frame - Crank Open15—Block Frame - Push Open16—Block Frame - Push OpenCasement Window17—1-3/8” Setback - Push Open18—1-3/8” Setback - Crank Open19—1-1/16” Setback - Push Open20—1-1/16” Setback - Crank Open21—Block Frame - Push Open22—Block Frame - Crank OpenRevit, SketchUp, .PDF and .DWG files can be accessed atmilgard.com/professionals/technical-resources Milgard Manufacturing, LLCAwning Window — 10
Standard Aluminum A150 Windows & Patio DoorsArchitectural ManualStandard Aluminum A150Awning Window1-1/16” Setback - Push OpenRevit, SketchUp, .PDF and .DWG files can be accessed atmilgard.com/professionals/technical-resources Milgard Manufacturing, LLCGo back to Quick LinksAwning Window — 11
Standard Aluminum A150 Windows & Patio DoorsArchitectural ManualStandard Aluminum A150Awning Window1-3/8” Fin Setback - Push OpenRevit, SketchUp, .PDF and .DWG files can be accessed atmilgard.com/professionals/technical-resources Milgard Manufacturing, LLCGo back to Quick LinksAwning Window — 12
Standard Aluminum A150 Windows & Patio DoorsArchitectural ManualStandard Aluminum A150Awning Window1-3/8” Fin Setback - Crank OpenRevit, SketchUp, .PDF and .DWG files can be accessed atmilgard.com/professionals/technical-resources Milgard Manufacturing, LLCGo back to Quick LinksAwning Window — 13
Standard Aluminum A150 Windows & Patio DoorsArchitectural ManualStandard Aluminum A150Awning WindowBlock Frame - Crank OpenCross Section DrawingAluminum Full Awning WindowBlock FrameCAD File ScaleNTSViewHorizontal & VerticalFile NameAluminum 910C FA block crank openUnitsInchRevision9/2015More Technical Documents can be found at milgard.com/professionalsDue to continual research and development, details may be changed at any time. 2013 Milgard Mfg.FULL AWNING - CRANK OPENSERIES 910CHEAD & SILLRevit, SketchUp, .PDF and .DWG files can be accessed atmilgard.com/professionals/technical-resources Milgard Manufacturing, LLCJAMBSGo back to Quick LinksAwning Window — 14
Standard Aluminum A150 Windows & Patio DoorsArchitectural ManualStandard Aluminum A150Awning WindowBlock Frame - Push OpenRevit, SketchUp, .PDF and .DWG files can be accessed atmilgard.com/professionals/technical-resources Milgard Manufacturing, LLCGo back to Quick LinksAwning Window — 15
Standard Aluminum A150 Windows & Patio DoorsArchitectural ManualStandard Aluminum A150Awning WindowBlock Frame - Push OpenCross Section DrawingAluminum Full Awning Window1 1/16" Nailfin Setback FrameCAD File ScaleNTSViewHorizontal & VerticalFile NameAluminum 910C FA block push-openUnitsInchMore Technical Documents can be found at milgard.com/professionalsDue to continual research and development, details may be changed at any time. 2013 Milgard Mfg.FULL AWNING - PUSH OPENSERIES 910CHEAD & SILLRevit, SketchUp, .PDF and .DWG files can be accessed atmilgard.com/professionals/technical-resources Milgard Manufacturing, LLCJAMBSGo back to Quick LinksAwning Window — 16
Standard Aluminum A150 Windows & Patio DoorsArchitectural ManualStandard Aluminum A150Casement Window1-3/8” Setback - Push OpenRevit, SketchUp, .PDF and .DWG files can be accessed atmilgard.com/professionals/technical-resources Milgard Manufacturing, LLCGo back to Quick LinksCasement Window — 17
Standard Aluminum A150 Windows & Patio DoorsArchitectural ManualStandard Aluminum A150Casement Window1-3/8” Setback - Crank OpenRevit, SketchUp, .PDF and .DWG files can be accessed atmilgard.com/professionals/technical-resources Milgard Manufacturing, LLCGo back to Quick LinksCasement Window — 18
Standard Aluminum A150 Windows & Patio DoorsArchitectural ManualStandard Aluminum A150Casement Window1-1/16” Setback - Push OpenRevit, SketchUp, .PDF and .DWG files can be accessed atmilgard.com/professionals/technical-resources Milgard Manufacturing, LLCGo back to Quick LinksCasement Window — 19
Standard Aluminum A150 Windows & Patio DoorsArchitectural ManualStandard Aluminum A150Casement Window1-1/16” Setback - Crank OpenCross Section DrawingAluminum Full Casement Window1 3/8" Nailfin Setback FrameCAD File ScaleNTSViewHorizontal & VerticalFile NameAluminum 910C FC 1in crank openUnitsInchRevision9/2015More Technical Documents can be found at milgard.com/professionalsDue to continual research and development, details may be changed at any time. 2013 Milgard Mfg.FULL CASEMENT - CRANK OPENSERIES 910SHEAD & SILLRevit, SketchUp, .PDF and .DWG files can be accessed atmilgard.com/professionals/technical-resources Milgard Manufacturing, LLCJAMBSGo back to Quick LinksCasement Window — 20
Standard Aluminum A150 Windows & Patio DoorsArchitectural ManualStandard Aluminum A150Casement WindowBlock Frame - Push OpenRevit, SketchUp, .PDF and .DWG files can be accessed atmilgard.com/professionals/technical-resources Milgard Manufacturing, LLCGo back to Quick LinksCasement Window — 21
Standard Aluminum A150 Windows & Patio DoorsArchitectural ManualStandard Aluminum A150Casement WindowBlock Frame - Crank OpenCross Section DrawingAluminum Full Casement WindowBlock FrameCAD File ScaleNTSViewHorizontal & VerticalFile NameAluminum 910C FC block crank openUnitsInchRevision9/2015More Technical Documents can be found at milgard.com/professionalsDue to continual research and development, details may be changed at any time. 2013 Milgard Mfg.FULL CASEMENT - CRANK OPENSERIES 910CHEAD & SILLRevit, SketchUp, .PDF and .DWG files can be accessed atmilgard.com/professionals/technical-resources Milgard Manufacturing, LLCJAMBSGo back to Quick LinksCasement Window — 22
Standard Aluminum A150 Windows & Patio DoorsArchitectural ManualHorizontal Sliding WindowPlease also see:NAIL-ON FINStandard Aluminum A150 OptionsAn integral nailing fin extends 1” around theLifetime Limited Warrantyattach the window into the rough opening. The finperimeter of the standard frame and is used tois scored for complete removal for retrofit/woodstop installations. The fin is setback 1-1/16” from theOverviewexterior edge of the frame.The Standard Aluminum Series horizontal slider isWEEP SYSTEMdesigned as an inside slider (the sliding panel orSplit sill construction and baffled, hidden weep“vent” slides inside the stationary panel). For theholes drain water from the track. The unique sillvent to open completely, there must be at least andesign greatly reduces the occurrence of “blowequal size adjacent stationary panel. Horizontalback”, or water seeping to the inside caused by aSliders can be used alone or combined with picture,combination of wind and rain.gable or radius windows for vent below and ventabove options.GLAZING MATERIALAAMA approved glazing tape adheres glass to theComponentsFRAMEFrame components are made from 6063-T5aluminum alloy with a structural wall thickness of.060”, and non-structural wall thickness of .050”.The frame is available in clear and bronze anodizedfinishes with a standard .4” mil coating thickness,and white baked enamel finish.The Horizontal Slider is designed for clean lines andhigh visual appeal with maximum glass exposure.Wide screw spacing on the mechanically joinedcorners ensure a rigid connection with a consistentdimension. Corners are sealed for added protectionfixed and vent frame and seals and cushions theglass. Rigid vinyl setting blocks are used to supportthe unit above the sill, preventing glass slippageand glass-to-metal contact. Extruded vinyl glazing(snap-in) bead is applied around the exterior edge.The vent panel utilizes a “Ushaped” vinyl channeldesigned to seal the unit and cushion the glass fromthe frame.GLASSGlass options are available in 3/4” overall insulatingunits in clear, tinted, reflective, obscure, Low-E, andsafety glass. Other specialty glass is available uponrequest.from the weather. The standard frame is 2-1/16” inwidth. Milgard Manufacturing, LLCHorizontal Sliding Window — 23
Standard Aluminum A150 Windows & Patio DoorsArchitectural ManualVENT PANELfrom inside or outside. The screen material is anThe vent is engineered for the thickness and weightattractive, low maintenance gray fiberglass mesh.of insulating glass. It’s roller assembly rides on amonorail track for easy operation and durability.OptionsThis raised track in the frame sill helps keep the ventAvailable options include:operation free from interference by foreign particlesthat may collect in the sill.GRIDSAvailable in 5/8” standard or 1-1/16” sculpturedWEATHERSTRIPPINGSilicone treated, water repellent polypropylene finseal weather-stripping provides a durable, weatheraluminum pro-files sealed between panes.SPACERtight seal. This weather-stripping is installed inSpacer available in a standard clear finish oran integral, continuous keyway around the entireoptional bronze or champagne finish in the airspaceperimeter of the vent panel.of the insulating glass units. PGG Intercept warmedge steel spacer available in certain regions.ROLLER ASSEMBLYContact your Milgard representative for spacersSelf-lubricating, wear resistant, dual nylon rollersused in your area.provide flexible, freewheeling, smooth and silentoperation. Rollers are engineered for reduction ofSTUCCO FINfriction and elimination of torque on the vent frame.1 3/8” fin setback. Check with local branch forPrevention of metal-to-metal contact eliminatesavailability.unsightly wear marks on the monorail track. RollerTEST STANDARDShousings without rollers are installed in the vent topto serve as guides.LOCKING ASSEMBLYAn automatic, spring-loaded, positive lock is locatedon the vent lock stile and secures to the verticalmeeting rail. The aluminum handle is adjustable toContact your Milgard Representative for specificdata.CAUTION: The use of petroleum based fuels or solvents as releaseagents in stucco wall installations or glass cleaning will chemically attackmaterials used in seals and other components, and voids the Milgard FullLifetime Warranty. The use of wax based release agents is recommended.Expanding foam for insulation purposes should not be used. Nonexpanding foam or loose packed batt insulation is recommended.any desired height. When the window is fully closedit will lock automatically.SCREENScreen frames are aluminum, finished with threecoats of color matched baked polyester for longterm durability. Tension springs are integrated in thescreen frame for a secure fit and easy installation Milgard Manufacturing, LLCHorizontal Sliding Window — 24
Standard Aluminum A150 Windows & Patio DoorsArchitectural ManualHorizontal Sliding WindowMinimum/Maximum SizesConfigurationsHALF VENT– Min 20 10Max 6060DOUBLE VENT– Min 4010Max 10060HALF VENT (BELOW/ABOVE)– Min 2020Max 6070Half VentDOUBLE VENT (BELOW/ABOVE)– Min 4020Max 8070Available Frame StylesSingle VentDouble VentHalf Vent belowDouble Vent belowHalf Vent aboveDouble Vent above–––––1” Setback1-3/8” SetbackStandard Z-barNo Fin (Block Frame)H-Bar (Slope Sill)NOTE: For engineering approval contact your Milgard representative forany configuration over 40 square feet. Each Milgard Manufacturing plantreserves the right to alter or change sizes and configurations according tolocation capabilities. Ask your Milgard rep about specialty applications.Windows over 40 square feet shipped open for field glazing. Varies bylocation.Not all frame styles available at all Milgard locations.Contact your Milgard Representative for more information. Milgard Manufacturing, LLCHorizontal Sliding Window — 25
Standard Aluminum A150 Windows & Patio DoorsArchitectural ManualDrawings - Quick LinksHorizontal Sliding Window16—1-1/16” Nailfin Setback17—1-3/8” Nailfin Setback18—Block Frame19—Z-bar Frame20—1” Nailfin Setback - Double Vent21—1” Nailfin Setback - Half Vent Above22—1” Nailfin Setback - Half Vent Below23—1-3/8” Nailfin Setback - Half Vent BelowRevit, SketchUp, .PDF and .DWG files can be accessed atmilgard.com/professionals/technical-resources Milgard Manufacturing, LLCHorizontal Sliding Window — 26
Standard Aluminum A150 Windows & Patio DoorsArchitectural ManualStandard Aluminum A150Horizontal Sliding Window1-1/16” Nailfin SetbackRevit, SketchUp, .PDF and .DWG files can be accessed atmilgard.com/professionals/technical-resources Milgard Manufacturing, LLCGo back to Quick LinksHorizontal Sliding Window — 27
Standard Aluminum A150 Windows & Patio DoorsArchitectural ManualStandard Aluminum A150Horizontal Sliding Window1-3/8” Nailfin SetbackRevit, SketchUp, .PDF and .DWG files can be accessed atmilgard.com/professionals/technical-resources Milgard Manufacturing, LLCGo back to Quick LinksHorizontal Sliding Window — 28
Standard Aluminum A150 Windows & Patio DoorsArchitectural ManualStandard Aluminum A150Horizontal Sliding WindowBlock FrameCross Section DrawingAluminum Horizontal SliderBlock FrameCAD File ScaleNTSViewHorizontal & VerticalUnitsInchFile Name1110 HVMore Technical Documents can be found at milgard.com/professionalsDue to continual research and development, details may be changed at any time. 2013 Milgard Mfg.HORIZONTAL SLIDERSERIES 1110HEAD & SILLRevit, SketchUp, .PDF and .DWG files can be accessed atmilgard.com/professionals/technical-resources Milgard Manufacturing, LLCJAMBSGo back to Quick LinksHorizontal Sliding Window — 29
Standard Aluminum A150 Windows & Patio DoorsArchitectural ManualStandard Aluminum A150Horizontal Sliding WindowZ-bar FrameRevit, SketchUp, .PDF and .DWG files can be accessed atmilgard.com/professionals/technical-resources Milgard Manufacturing, LLCGo back to Quick LinksHorizontal Sliding Window — 30
Standard Aluminum A150 Windows & Patio DoorsArchitectural ManualStandard Aluminum A150Horizontal Sliding Window1” Nailfin Setback - Double VentRevit, SketchUp, .PDF and .DWG files can be accessed atmilgard.com/professionals/technical-resources Milgard Manufacturing, LLCGo back to Quick LinksHorizontal Sliding Window — 31
Standard Aluminum A150 Windows & Patio DoorsArchitectural ManualStandard Aluminum A150Horizontal Sliding Window1” Nailfin Setback - Half Vent AboveRevit, SketchUp, .PDF and .DWG files can be accessed atmilgard.com/professionals/technical-resources Milgard Manufacturing, LLCGo back to Quick LinksHorizontal Sliding Window — 32
Standard Aluminum A150 Windows & Patio DoorsArchitectural ManualStandard Aluminum A150Horizontal Sliding Window1” Nailfin Setback - Half Vent BelowRevit, SketchUp, .PDF and .DWG files can be accessed atmilgard.com/professionals/technical-resources Milgard Manufacturing, LLCGo back to Quick LinksHorizontal Sliding Window — 33
Standard Aluminum A150 Windows & Patio DoorsArchitectural ManualStandard Aluminum A150Horizontal Sliding Window1-5/16” Nailfin Setback - Half Vent BelowCross Section DrawingAluminum Horizontal Slider Below Window1 3/8" Nailfin Setback FrameCAD File ScaleNTSViewHorizontal & VerticalUnitsInchFile NameAluminum 1110C HVB 1.375inMore Technical Documents can be found at milgard.com/professionalsDue to continual research and development, details may be changed at any time. 2013 Milgard Mfg.HORIZONTAL SLIDER BELOWSERIES 1110CHEAD & SILLRevit, SketchUp, .PDF and .DWG files can be accessed atmilgard.com/professionals/technical-resources Milgard Manufacturing, LLCJAMBSGo back to Quick LinksHorizontal Sliding Window — 34
Standard Aluminum A150 Windows & Patio DoorsArchitectural ManualPicture WindowPlease also see:Standard Aluminum A150 OptionsLifetime Limited WarrantyNAIL-ON FINAn integral nailing fin extends 1” around theperimeter of the standard frame and is used toattach the window into the rough opening. The finis scored for complete removal for retrofit/woodstop installations. The fin is set back 1-1/16” fromOverviewAll Standard Aluminum Picture windows areavailable in both standard and custom sizes tothe exterior edge of the frame. The optional H-Barframe has no nailing fin and must be stopped in theopening.match virtually any design, either new or retrofit.WEEP SYSTEMComponentsThe rectangular weep holes are located in the frameFRAMEFrame components are made from 6063-T5sill for effective drainage and moisture control.GLAZING MATERIALaluminum alloy with a structural wall thickness ofAAMA approved glazing tape adheres glass to the.125 “, and non-structural wall thickness o
Standard Aluminum A150 Options Lifetime Limited Warranty Overview All Standard Aluminum Series Casement and Awning windows are available in both standard and custom sizes to match virtually any design, either new or retrofit. Components FRAME Frame components are made from 6063-T5 aluminum alloy with a structural wall thickness of
