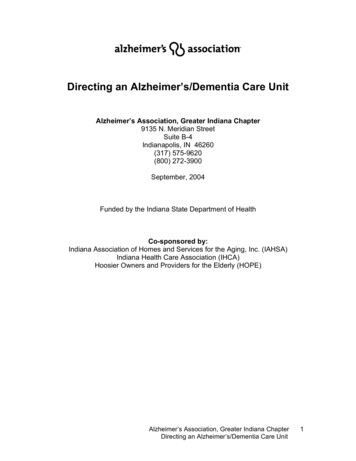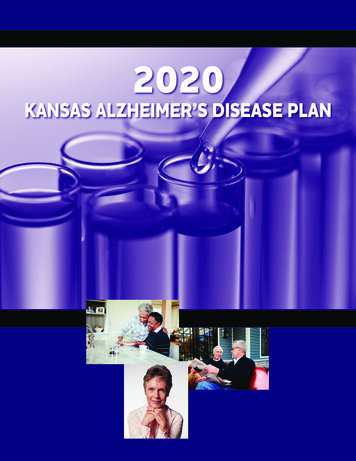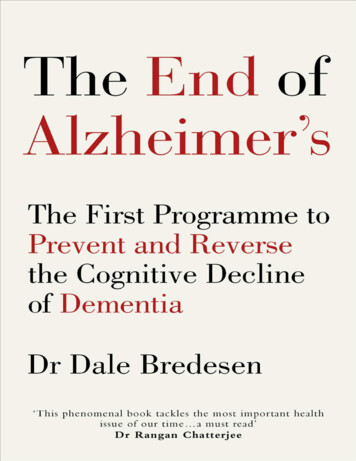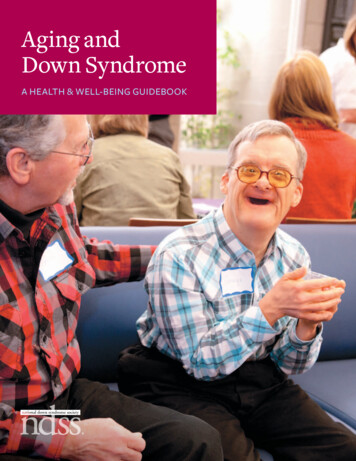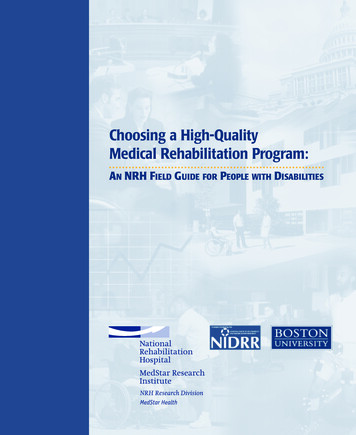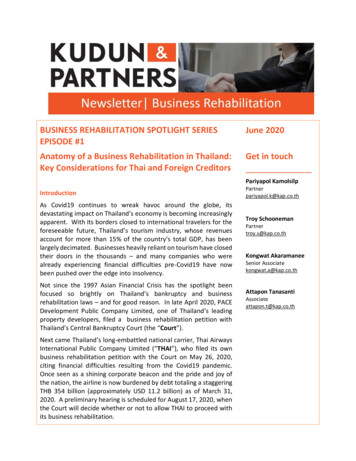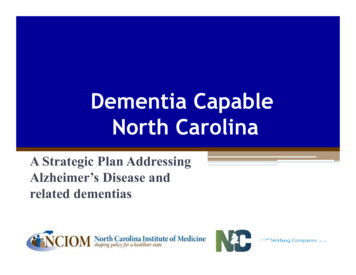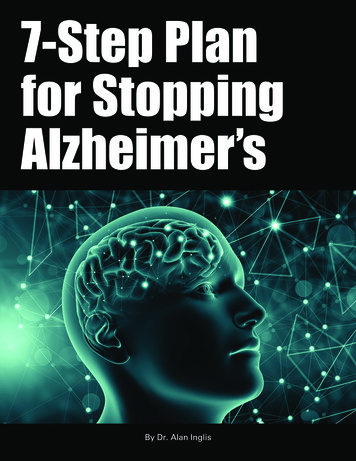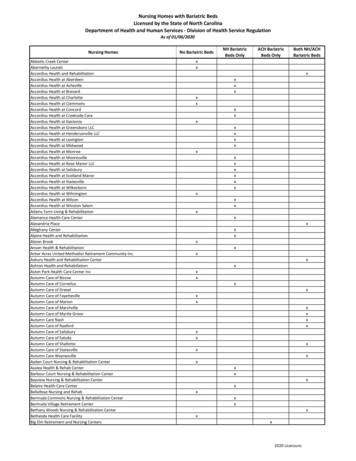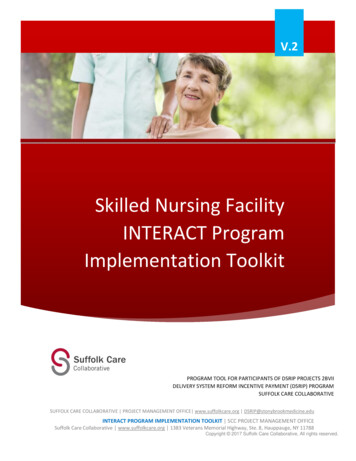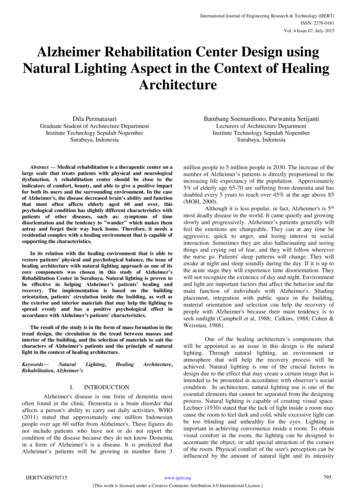
Transcription
International Journal of Engineering Research & Technology (IJERT)ISSN: 2278-0181Vol. 4 Issue 07, July-2015Alzheimer Rehabilitation Center Design usingNatural Lighting Aspect in the Context of HealingArchitectureDila PermatasariBambang Soemardiono, Purwanita SetijantiGraduate Student of Architecture DepartmentInstitute Technology Sepuluh NopemberSurabaya, IndonesiaLecturers of Architecture DepartmentInstitute Technology Sepuluh NopemberSurabaya, IndonesiaAbstract — Medical rehabilitation is a therapeutic center on alarge scale that treats patients with physical and neurologicaldysfunction. A rehabilitation center should be close to theindicators of comfort, beauty, and able to give a positive impactfor both its users and the surrounding environment. In the caseof Alzheimer's, the disease decreased brain’s ability and functionthat most often affects elderly aged 60 and over, thispsychological condition has slightly different characteristics withpatients of other diseases, such as: symptoms of timedisorientation and the tendency to "wander" which makes themastray and forget their way back home. Therefore, it needs aresidential complex with a healing environment that is capable ofsupporting the characteristics.In its relation with the healing environment that is able torestore patients’ physical and psychological balance, the issue ofhealing architecture with natural lighting approach as one of itscore components was chosen in this study of Alzheimer’sRehabilitation Center in Surabaya. Natural lighting is proven tobe effective in helping Alzheimer’s patients’ healing andrecovery. The implementation is based on the buildingorientation, patients’ circulation inside the building, as well asthe exterior and interior materials that may help the lighting tospread evenly and has a positive psychological effect inaccordance with Alzheimer’s patients’ characteristics.The result of the study is in the form of mass formation in thetread design, the circulation in the tread between masses andinterior of the building, and the selection of materials to suit thecharacters of Alzheimer's patients and the principle of naturallight in the context of healing tion, heimer's disease is one form of dementia mostoften found in the clinic. Dementia is a brain disorder thataffects a person's ability to carry out daily activities. WHO(2011) stated that approximately one million Indonesianpeople over age 60 suffer from Alzheimer's. These figures donot include patients who have not or do not report thecondition of the disease because they do not know Dementiain a form of Alzheimer’s is a disease. It is predicted thatAlzheimer’s patients will be growing in number form 3IJERTV4IS070715million people to 5 million people in 2030. The increase of thenumber of Alzheimer’s patients is directly proportional to theincreasing life expectancy of the population. Approximately5% of elderly age 65-70 are suffering from dementia and hasdoubled every 5 years to reach over 45% at the age above 85(MOH, 2000).Although it is less popular, in fact, Alzheimer's is 5thmost deadly disease in the world. It came quietly and growingslowly and progressively. Alzheimer’s patients generally willfeel the emotions are changeable. They can at any time beaggressive, quick to anger, and losing interest in socialinteraction. Sometimes they are also hallucinating and seeingthings and crying out of fear, and they will follow whereverthe nurse go. Patients' sleep patterns will change. They willawake at night and sleep soundly during the day. If it is up tothe acute stage they will experience time disorientation. Theywill not recognize the existence of day and night. Environmentand light are important factors that affect the behavior and themain function of individuals with Alzheimer's. Shadingplacement, integration with public space in the building,material orientation and selection can help the recovery ofpeople with Alzheimer's because their main tendency is toseek sunlight (Campbell et al, 1988;. Calkins, 1988; Cohen &Weisman, 1988).One of the healing architecture’s components thatwill be appointed as an issue in this design is the naturallighting. Through natural lighting, an environment oratmosphere that will help the recovery process will beachieved. Natural lighting is one of the crucial factors indesign due to the effect that may create a certain image that isintended to be presented in accordance with observer’s socialcondition. In architecture, natural lighting use is one of theessential elements that cannot be separated from the designingprocess. Natural lighting is capable of creating visual space.Lechner (1930) stated that the lack of light inside a room maycause the room to feel dark and cold, while excessive light canbe too blinding and unhealthy for the eyes. Lighting isimportant in achieving convenience inside a room. To obtainvisual comfort in the room, the lighting can be designed toaccentuate the object, or add special attraction of the cornersof the room. Physical comfort of the user's perception can beinfluenced by the amount of natural light and its intensitywww.ijert.org(This work is licensed under a Creative Commons Attribution 4.0 International License.)795
International Journal of Engineering Research & Technology (IJERT)ISSN: 2278-0181Vol. 4 Issue 07, July-2015when they are in a room. Natural light has the potential tochange the brightness, color, and direction of light each time,so as to produce a different mood in the room.From the above we can learn that the Alzheimer'spatients are not only physically weak, but also suffer severepsychological problems. Since so far the drug for Alzheimer'sdisease has not been found, the patient is not only given thephysical treatment but highly recommended psychologicaltreatments such as therapy assisted by a nurse / family 24hours nonstop to be near them. In relation to the physical inwhich the patient is treated, a facility is deemed necessary forthe sake of good atmosphere of physical space and it is alsonecessary that the hospital is equipped with natural lighting ina healing environment to help the patient recovery process andreduce mental stress experienced by nurses from attending thepatients 24/7. Thus in solving the problem in Alzheimer'sRehabilitation Center, the following questions are required:a) What aspects of design are required in designingAlzheimer’s Rehabilitation Center so that criteria in helpingrecovery process can be obtained?b) How to put a proper orientation of the building sothat natural light can be spread evenly on the entire mass ofthe tread in Alzheimer Rehabilitation Center?c) How does the concept of circulation and materialselection on Alzheimer's Rehabilitation Center in accordancewith the characteristics of Alzheimer's patients so as to makethe patients feel comfortable and help the therapeutic processeffectively?II.THEORYA. Alzheimer’sAccording to Whitbourne (2003), Alzheimer's isknown as one of the most frequently encountered as a cause ofdementia. Dementia is a cognitive impairment / intellectualimpairment / memory degradation disease that is generallyprogressive and irreversible. Dementia causes the sufferer toundergo difficulties with daily activities and social interactionand association. Dementia caused by Alzheimer's is usuallyaccompanied by pathological changes in the brains ofsufferers. The time for Alzheimer's disease to spread on aperson varies from 5 to 20 years. According to dr. Samino,Sp.S (K), neurologist from Cipto Mangunkusumo Hospital,Jakarta, Alzheimer dementia differs from normal agingprocess because it causes the appearance of mental, emotionaland behavioral changes. Alzheimer's usually occurs on theelderly, but the symptoms can be detected 20 years beforeearly onset.Below are the symptoms of Alzheimer’s presented byNational Alzheimer's Association (2003) that are divided into3 stages, namely:a) Mild Symptoms- Often confused and keep forgetting new informations- Disorientation: getting lost in neighboring area- Troubled in performing routine tasks- Experiencing a change in personalityIJERTV4IS070715b) Secondary Symptoms- Difficulty in doing daily activities- Anxiety, suspicious, and agitation- Having trouble sleeping- Wandering- Having difficulty in recognizing family and friends.c) Acute Symptoms- Difficult / lost the ability to speak- Loss of appetite, weight loss- Not being able to control defecating- Highly dependent on caregiversBut in general there are four specificcharacteristics that are often found in patients withAlzheimer's disease, namely:a) Emotional InstabilityThe initial symptoms most easily seen in people withAlzheimer's is the emotional ups and downs / unstable.Usually occurs because early stage patients start disorientingin terms of behavior and identity and having difficulty offinding places. They begin to get lost, forget the direction ofthe way home when traveling, also begin to forget the name oftheir kin. Sometimes the symptoms are almost similar tobipolar symptoms such as sudden cry and laugh for no reason.Therefore, patients with Alzheimer's should not be separatedfrom the treating scrutiny because the consequences can bequite fatal (Pustaka Medik, 2008).b) Introverted BehaviorAlzheimer's patients tend not to socialize with theirsurroundings. They withdraw from the herd and show noenthusiasm for hobbies and activities they previously did.They are also having difficulty to take decisions. Thisintroverted/reclusive tendency is considered life-threateningbecause if it is not treated properly, the patients could spendthe rest of their lives on their bed that can potentially cause orinduce other diseases that can cause early death (PustakaMedik, 2008).c) Personality DisordersThe tendency of being easily irritated, suspicious, andoffended is the symptoms of secondary stage of Alzheimer’s.This will get worse once the sun is set since their emotionalstate will be even more unstable with the absence of sunlight.Accusing people indiscriminately and doing other extremethings such as fleeing from home are the symptoms of acutestage of Alzheimer’s (Pustaka Medik, 2008).d) DelusionTheir tendency to move / wander around and look fora light at night requires them to sleep with the lights on.Delusions experienced by these people because they say theysee subtle shadows often happens that unconsciously theywould scream in fear. This had been the main reason they areoften secretly stalking nurses wherever the nurse left (PustakaMedik, 2008).www.ijert.org(This work is licensed under a Creative Commons Attribution 4.0 International License.)796
International Journal of Engineering Research & Technology (IJERT)ISSN: 2278-0181Vol. 4 Issue 07, July-2015B. Natural Lighting and Healing ArchitectureChoi et al (2012), found that there was a significantrelationship between healing environment during the day inthe room and the mean length of hospital stay records. 25% ofthe comparison shows that, during sunny morning, patientsthat are hospitalized in a room located in the southeast,recovered faster than patients hospitalized in a room located inthe northwest area (an area with less light). Patientshospitalized in a room with high light intensity have a morestable psychiatric conditions, they show many positiveaspects, even the greatest effect is the speed of their recoverycan be 3-5 days faster than patients treated or hospitalized in aroom with less natural light intensity (Benedetti, 2001). Thereare several success factors for the spread of natural light,according to some criteria are:- Opening location (sidelighting, top lighting)- The size of the openings (windows, skylights, etc.)- Spaces geometry (thickness, width, and height)- Lighting access (consideration of site, building, room,etc.)- Space’s reflection surface- The location of the opening spaceFrom some of the factors above, it can be concluded thatthe design of the openings can not be done randomly. Studyon the direction of the sun which changes constantly to tread,the condition of the sky every day, the shape of the room, andothers, can be used as an indicator in the distribution of naturallight in order to efficiently seep in and function properly. Todistribute the sunlight evenly and maximally, a media isneeded to distribute it into the room, for example with awindow. Here are some basic strategies in laying window:a) Side WindowSkylight that passed through the window has asmaller diffuse suited for spaces that are more private withminimal light penetration but continuous.b) Celestory SystemThe effect that can be achieved is visual andpsychological comfort on patients that can be obtained at oncefrom the appropriate shading effect, to anticipate too much sunglare. One is laid out like a side window, and the other is laidout on the other side of the wall with a height equal to theceiling.c) Combined side-systemCombining side window and celestory system, thisstrategy is more balance in terms of light distribution than theside window or celestory system respectively. Interior wallsperpendicular to the window can serve as a reflector to reducethe centered light intensity. The ratio of the reflected light ofsun glare from the window can also be reduced by thesurrounding wall.IJERTV4IS070715d) Lightself systemThis method managed to distribute the light into aroom more than a room that only has one side window.Lightself system placed on the exterior can reduce glare fromthe sky as well as excessive heat resulting from direct naturallighting.Having discovered the relationship between natural lightingand healing architecture, some design guidelines forAlzheimer's patients in the aspect of natural lighting that canprovide positive stimuli for patients can be made (Design ForAlzheimer’s Disease, 2008) :1) Increasing Illuminating LevelIlluminating level needs to be improved to avert lossof visual acuity caused by the aging process. Proper lightingcan help compensating poor vision in many ways. Improvedlighting and visual environment will often lead to new interestand optimism, and in Alzheimer's patients, it may increasetheir mobility, and make them stay active.2) Consistent Natural LightingTry to achieve a high level of illumination but stillcreate an atmosphere like being at home. However, excessivelevel of light intensity can produce scary shadows. It is notgood for Alzheimer's patients psychological state, because itmay cause them to feel upset and confused.3) Eliminating Sun GlareGlare directly derived from natural light sources that cannot be intercepted should be avoided. Excessive bright lightmay give unhealthy effects on the normal person, but adamage may occur in Alzheimer's patients. Incoming light thatseep in through the glass / other material slowly will indirectlycontribute to comfort, it also helps minimize the feeling ofconfusion in Alzheimer's patients. It is often assumed thatAlzheimer’s patients avoid lights when in fact they avoidglare.4) Changing the Lighting Level PeriodicallyA transition room between outdoor area basking withsunlight directly and the indoor area is needed. The pooreyesight of the elder adapts poorly to the change of lightinglevel.5) Access to Natural LightingSince Alzheimer’s patients have time disorientation,they have the tendency to keep seeking lights. Natural lightsmust be able to be accessed properly both indoor and outdoor.The natural light distribution indoor can be done by exploringthe openings based on its function and space zone.www.ijert.org(This work is licensed under a Creative Commons Attribution 4.0 International License.)797
International Journal of Engineering Research & Technology (IJERT)ISSN: 2278-0181Vol. 4 Issue 07, July-2015C. Design CriteriaAfter a review, the design criteria well-suited fornatural lighting strategy in the Rehabilitation Center are:1) Orientation- Since Alzheimer’s patients have time disorientation,they have the tendency to keep seeking lights as their marker,the main orientation of the building of Alzheimer’sRehabilitation Center is the courtyard. It is intended for all theindoor rooms to be connected to the outdoor area so that thenatural light can be distributed evenly and directly accepted bythe patients optimally.- The residence/rooms orientation must not face thequiet area to avoid delusion that may be experienced by thepatients. The rooms shall face onto the center of the activitywith greenery view for optimal natural lighting that canprovide positive stimuli for Alzheimer’s patients to mingleand eliminate their tendency to be a recluse.2) Circulation- Corridor is a crucial area that must receivesufficient sunlight. The position of these corridors must be inline with outdoor area. Along the corridor, a handrail must beprovided or installed on the wall to help the Alzheimer’spatient to walk or as their guide since they tend to forgetwhere they live.- Avoid focused incoming light and the absence oflight (darkness) indoor. The influence of these two things canmake Alzheimer's patients’ emotions such as anxiety andexcessive fear peaked.3) Material- Avoid contrasting colors and patterns to avoidexcessive glare from the reflection of incoming natural light.In addition, the use of curtains, e-glass, and carpet can alsohelp minimize excessive natural light. This helps Alzheimer'spatients’ psychological state remain free but still feel calm andsafe.- The interior of each room should be made different.We recommend using natural materials and warm colors,natural lighting can give the different perception for eachroom so it can provide positive energy for Alzheimer'spatients.IJERTV4IS070715III.RESEARCH METHODSThe design process started as the designer thinks about thetypology and function of the building. Cross (1984) stated thatthere are two methods to design, namely, creative method andrational method. This opinion is in line with John Ziesel (1984)mentioning schematic design in designing stages: imaging,presenting, dan testing. The design of Alzheimer’sRehabilitation Center has 5 characteristics, namely:1. 3 main steps, namely: imaging, which means offeringsomething new and providing future architectural criteria,presenting, in a form of the criteria applied in the design,testing, in a form of design evaluation that has been producedbased on the criteria, they are performed based on empiricalknowledge (data available)2. The designing process is always directed to a specificarea and unchangeable (a domain of acceptable responses)3. The use of information divided into two: catalysts &heuristics to perform imaging and as a body of knowledge toperform testing4. The process of designing is a series of conceptimprovement (conceptual shift) or creative leaps.5. This process is a spiral metaphor that is alwaysmoving to realize a design that is ready to build.Fig1 Design Development Spiral (Zeisel 1984)In the context of designed Rehabilitation Clinic,evidence-based design placed first in the domain of acceptableresponse region, some literature research on the naturallighting in health care buildings that can help to give effect tothe patients’ recovery. Here is the schematic design processadapted from Zeisel (1984):www.ijert.org(This work is licensed under a Creative Commons Attribution 4.0 International License.)798
International Journal of Engineering Research & Technology (IJERT)ISSN: 2278-0181Vol. 4 Issue 07, July-2015required to have very tight security so that the patient is noteasily lost while wandering. In addition to entry, which takeinto account is the noise level at the site. Because the site isdirectly adjacent to several public facilities such as schools,apartment, colleges, and hospitals are located right on themain highway, the noise in this area occurred at 7:00 to 8:00when school activities and offices began. And 15:00 to 17:00o'clock when the activity ends. In addition to these hours,noise is classified as very low. Land around the building nomore than four floors, the other on the potential of the landassociated with the view, wind direction and magnitude ofnatural lighting to be received directly from the sun. Naturallighting is a major aspect discussed in this thesis designplanning because sunlight is needed in the process of healingtherapies in Alzheimer's patientsFig2: Design Process SchemeIV.OVERVIEW THE RESEARCH LOCATIONV. DISCUSSIONThe choice of location for Alzheimer rehabilitationcenter is an important factor that can help the recovery processfor patients with Alzheimer's . The location in terms of theneeds of the patient and the appropriate environmentalconditions , both in terms of access , site orientation , as wellas noise . Alzheimer's patients have a characteristic emotionalinstability , closed , personality disorder , and delusional . Inthis thesis discussed is a rehabilitation center that is able tohelp the characteristic of delusional therapy in Alzheimer'spatients in the form of disorientation of time and hobbywander . This is associated with aspects of natural lighting inthe context of healing architecture that will greatly influencethe orientation of the building and laying the masses in afootprint . Therefore selecting the right location will greatlyassist the healing therapy of Alzheimer's patients .Fig3: The location of Alzheimer Rehabilitation CenterSource: Google maps, 2015The location is located right at the entrance of theGalaxy Earth Permai housing, accessible via the main roadwhich is in the north land and secondary roads that are in GBPhousing which is in the western border area as shown inFigure 4.5. Access to the land is very important because it willaffect the orientation of the building mass, given the design ofthe thesis is a design of Alzheimer's rehabilitation center areIJERTV4IS070715A. Alzheimer Patient Behavior AnalysisBehavioral characteristics of Alzheimer's patientswho have multiple personality disorder as anxious, closed,delusional, sundown syndrome, and hobby wander. In thediscussion of this design thesis discussed are two maindisorders that sundown syndrome and hobby wander.Disturbance "wandering" experienced by people withAlzheimer's personality is caused by boredom, disorientationand solitary habits of the atmosphere too crowded (Coons,1988). This can be overcome by making the loop circulationpath both inside and outside the room, and assisted withnatural lighting that is able to be the guiding direction forpatients who are wandering. Alzheimer's patients will feel fearwhen finding the dark and negative space (Cohen & Day,1993). As with any nuisance "stragglers", nuisance "sundownsyndrome", too, is a sensory disorientation in which patientsare unable to distinguish between day and night continuously.These disorders can also be minimized by sun light therapy iscapable of being a marker of time directly. Natural lightingand behavior are closely related to Alzheimer's patients,therefore, be used as the main approach in the design ofAlzheimer's rehabilitation center. Natural lighting has a role tohelp create the configuration of the site and the spaceaccording to the needs of the patient.B. Analysis Tread According To Climate and CirculationBuilding Rehabilitation Center Alzheimer'sBasically the location of Surabaya, which is in thearea south of the equator gets enough solar radiation to thenorthern part always gets excessive sunlight than the south aremore terbayangi. The movement of the sun in one year can beseen through the solar cycle Surabaya (picture 4.10). The sunmoves on the outer track on the north side on June 21 and thesouth side on 21 December. In September the maximum solarradiation occurs because the sun is teoat at the equator. Ithappened at 11:00 pm when the sun emits anasnya maximum.The duration of the solar radiation around 1-12 hours of 6:00to 18:00 o'clock pm. While the largest radiation occurred at10:00 to 12:00 pm (BMKG Juanda Surabaya, 2011).www.ijert.org(This work is licensed under a Creative Commons Attribution 4.0 International License.)799
International Journal of Engineering Research & Technology (IJERT)ISSN: 2278-0181Vol. 4 Issue 07, July-2015consultation room doctor on call, cafeteria, and office andadministrative staff. As for the 2nd floor consisting of 15rooms inpatient care giver, where one of his rooms containing2-3orang, 6 shared toilets, a small kitchen, lounge, and alaundry room.d) 1 mass as supporting space: space-related Alzheimer'sseminar, places of worship, medical equipment warehouse,janitor, room panel, pump and generator room.D. Natural Lighting as giving shape to the orientationbuilding, circulation, and materialAlzheimer;s patient tend to get introverted and notjoin activities together in a large and crowded space. The exactorientation of the building will make the patient more openand stimulate feelings of happiness. In the draft standardfootprint for Alzheimer (Brawley E., 2006), there are threethings that must be considered, namelyin the following SWOT matrix:\Fig3: The location of Alzheimer Rehabilitation CenterFig4: Surabaya Sun PathIn designing the Alzheimer rehabilitation centers, afactor of solar radiation is used as a specific approach to aidhealing therapy.The proposed site oriented to the north and west is veryinfluential on the orientation of the building mass, whichbecomes a problem for the case of designing this center.Laying the exact mass of the building will be very helpfultherapy in Alzheimer's patients. One strategy to help dementiapatients in sensory disorientation is stimulating them withgames in natural light and artificial light is balanced (Fleming,Forbes & Bennett, 2003). However, direct sunlight is morehelpful to focus the patient's attention to a particular object(Calkins, 2002, p.v).C. Alzheimer’s Rehabilitation ProgrammingAlzheimer's patients may feel some emotion at thesame time. They are easily distracted, confused, anduncomfortable when being in a room that contained too manypeople. Therefore, Alzheimer's patients who were treated in arehabilitation center should be in small groups each of itsgroup consisted of 10 people (max. 15 persons) and placedinto a pavilion which involves a series of some of the roomsaccording to the number of people in the group, dining roomand a shared kitchen, toilet together, and. lounge. Eachpavilion shall have a green open space along for outdooractivities. (Calkins, 2004). Program space for a rehabilitationcenter for people with Alzheimer's in accordance with thestandard rules contained in Metric Handbook (2008) andAlzheimer's Disease International Care House (1999) isdivided into several pieces 5 mass include:a) The two main mass of residency / dwelling patients, eachone building mass is divided into 2 pieces mini pavilions thateach pavilion has a thematic park for outdoor activities, 15single bedroom, 15 private toilet (in the room), 1 lounge, 1dining room and a shared kitchen, 2 toilets together (outsidethe room), laundry room, and care giver station.b) 1 mass as a hobby room (room sewing, gardening room,music room, and gymnasium) and a family visiting room.c) 1 mass comprises 2 floors where the ground floor is used asa main lobby, reception, waiting room penjenguk, practice andIJERTV4IS0707151) Setup mass of the building is based on the division ofpublic zones, servicing, sensory, and cognitive2) Mass which can be accessed by the patient or care givershould deal directly with its open spaces.3) Access in and out differentiated to avoid the crowds on theaccess that may interfere with the patient.The main orientation of the building is set up how the sensoryzone has an open garden accessible to residents and to themaximum exposure to sunlight but not cause excessiveshadows produced by direct sunlight because it can cause fearin a patient when he saw a black shadow on the floor. Thepark is open in the blocks resident is able to help patientsdirectly familiar surroundings and social interaction withfellow patients.As for the circulation patterns for Alzheimer's patients,according to Brawley E. (2006) is the type of circulation loop.Circulation loop can assist the patient who wandered hobbyand make it easier to find the patient's care giver when Hilan.On the layout of the room, rooms hospitalized patients shouldbe monitored directly by the care giver. Thus the concept ofspace is as follows: 1) Designing circulation loop which willbe applied both inside and outside banguna, because thecirculation loop to facilitate the sunlight entering from allsides; 2) The order of clear space will stimulate the patientfamiliar feeling; 3) Access sensory zones placed side by sidewith cognitive zone, but separated from the public zones andservicing of the separator in the form of theme parks open.For natural lighting as giving shape to the material selection,the chosen material like carpet to soundproof room floorresident. Also the selection of neutral colors for the roomstogether so as not to cause a foreign feeling when on the moveinside. Striking colors only provided as a visual markerelement to facilitate patient recall his office. Materials that cancause glare as a large glass, aluminum, and zinc should beavoided to keep the patient from excessive glare disturbance.From the above it can be concluded some important pointsthat can be relied upon in making the concept of designing arehabilitation center for Alzheimer's. This draft will be appliedwww.ijert.org(This work is licensed under a Creative Commons Attribution 4.0 International License.)800
International Journal of Engineering Research & Technology (IJERT)ISSN: 2278-0181Vol. 4 Issue 07, July-2015in building orientation, circulation, and the selection of thematerial in which each part has a specific design concept(table 1):TABLE 1. The concept of Alzheimer’s Rehabilitation CenterDesignParametersDesign RequirementsDesign ConceptsBuildingOrientation-Secure unlimited accesstowards open space .- Building gets enough sun
healing architecture with natural lighting approach as one of its core components was chosen in this study of Alzheimer's Rehabilitation Center in Surabaya. Natural lighting is proven to be effective in helping Alzheimer's patients' healing and recovery. The implementation is based on the building
