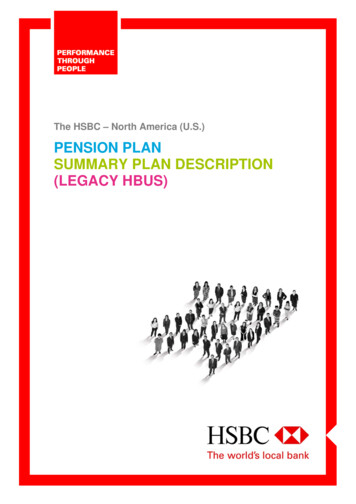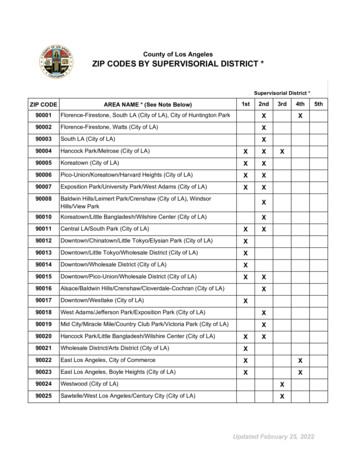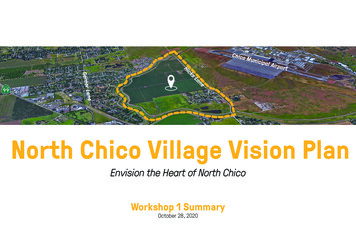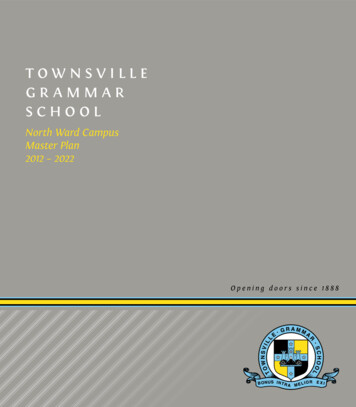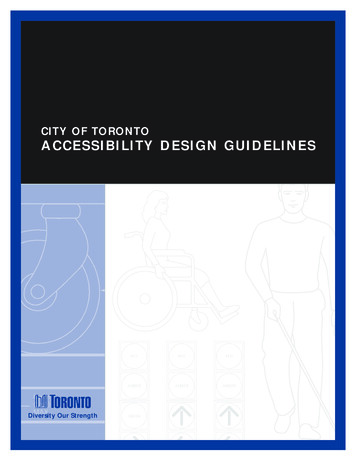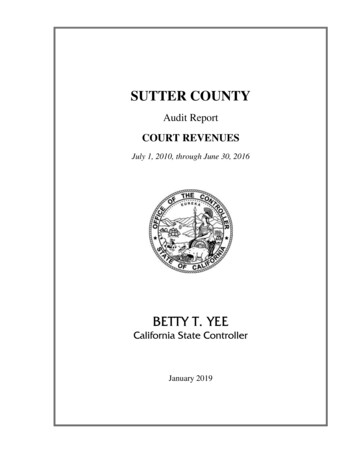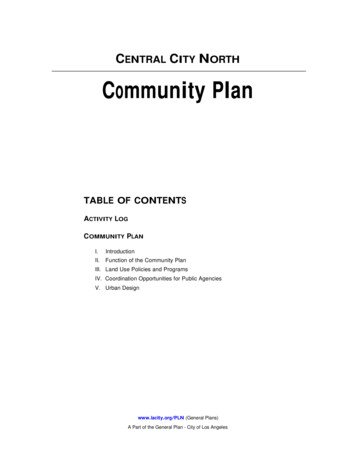
Transcription
CENTRAL CITY NORTHCommunity PlanTABLE OF CONTENTSACTIVITY LOGCOMMUNITY PLANI.IntroductionII.Function of the Community PlanIII. Land Use Policies and ProgramsIV. Coordination Opportunities for Public AgenciesV. Urban Designwww.lacity.org/PLN (General Plans)A Part of the General Plan - City of Los Angeles
CENTRAL CITY N ORTHACTIVITY LOGADOPTION DATEDec. 15, 2000ADOPTIONSept. 7, 2016PLANCPC FILE NO.Central City North Community Plan UpdateAMENDMENTMobility Plan 2035 Update95-0352 CPUCPC FILE NO.CPC-2013-910-GPA-SPCA-MSCCOUNCIL FILE NO.97-0282COUNCIL FILE NO.15-0719
CENTRAL CITY NORTHCommunityChapter IINTRODUCTIONCOMMUNITY BACKGROUNDPLAN AREAThe Central City North Community Plan Area contains 2005 acres which isapproximately less than one percent of the land in the City of Los Angeles.The plan area is adjacent to downtown Los Angeles and bounded by the LosAngeles River to the east, the City of Vernon to the south, Alameda Street,Cesar Chavez Avenue, Sunset Boulevard, and Marview Avenue to the west,and Stadium Way, Lilac Terrace, and North Broadway to the north. Theplan area is surrounded by the communities of Silverlake-Echo Park, CentralCity, Boyle Heights, and Northeast Los Angeles.Central City North consists of a combination of grid and curvilinear streetsand includes both the industrial district east of Alameda Street from theSanta Ana Freeway south to the City of Vernon and the largely commercialand residential Chinatown district north of the Hollywood Freeway.Nearly all of the housing is low-rise multi-family at a net density of 39 unitsper acre. It is located west of the Pasadena Freeway and just southeast ofthe Hollywood-Pasadena Freeway interchange.The low-rise commercial district that comprises Chinatown consists of a mixof low rise buildings with pedestrian oriented storefronts along segments ofHill Street and Broadway.Industrial development north of the 101 Freeway surrounds the Chinatowncommercial district. The entire area south of the 101 Freeway betweenAlameda Street and the Los Angeles River (and railroad lines) is a majorindustrial district, consisting of a variety of different industrial activities.The Alameda Corridor has traditionally been a center of commercial andtransit activity in this planning area, with rail lines extending from UnionStation to the harbor area. Cottage and light industry have adjoined thecorridor, with limited residential areas to accommodate the work force. Inrecent years the area has seen an increase in the conversion of industrialbuildings to artists-in-residence and studios.Central City North is not only the birthplace of Los Angeles, but thesymbolic cultural centers for three of the regions most prominent ethnicgroups. The plan area encompasses Chinatown, parts of Little Tokyo, andCENTRAL CITY N ORTHI-1
parts of the original Mexican pueblo. Ironically, the majority of each of themajor ethnic populations that settled Central City North now live outside theplan area, yet each regards the original locations as the heart of theirheritage in Los Angeles. The 1990 Census indicates that 33% of thepopulation is Asian, 32% is Latino, 20% is African American, 10% is Anglo,5% is other.The area is comprised of seven subareas, each with its own identity,described as follows:PFigueroa Terrace is bounded by Stadium Way, Lilac Terrace,Marview Avenue, Sunset Boulevard, and the Pasadena Freeway. Thisneighborhood is characterized by high to medium density multi-familyresidential, especially along Figueroa Terrace. The majority of thesehave been built in the last decade and can be seen from the HollywoodFreeway. The former Metropolitan Water District headquarters buildingis also located in this part of Central City North along SunsetBoulevard.PAlpine Hill is bounded by Yale street, the Pasadena Freeway, andCesar Chavez Avenue. This small section of Central City North ispredominantly low and medium density residential apartments withsmall scale commercial along Cesar Chavez Avenue. The CommunityRedevelopment Agency manages several apartment complexes for lowincome residents in this area.PChinatown is bounded by N. Main Street, Bernard Street, thePasadena Freeway, Yale Street, and Cesar Chavez Avenue.Predominantly commercial, this section is the commercial hub ofCentral City North. Asian restaurants and businesses dominate themajor arteries of Broadway, Spring street, and hill Street. There areresidential complexes mixed in with commercial along the westernboundaries of this neighborhood. An MTA Blue Line Station is plannedfor the area near the intersection of N. Spring Street and College Streetand is part of the Angels Walk Pedestrian District Plan. TheCommunity Redevelopment Agency also has a majority of theirprojects in this area both residential and large commercial uses.PNorth Industrial is bounded by Bernard Street, N. Main Street,Elysian Park, and the Los Angeles River. This area is the site of thelarge Cornfield/Bullring site formerly a Southern Pacific Railroad yard.The MTA also owns large tracts of land in this area for future light railuses. There are some residential uses west of the Cornfield site alongBroadway, but the majority of the land uses are industrial andwarehousing.PGovernment Support is bounded by Ducommon Street, theLos Angeles River, N. Main Street, and Alameda Street. City andCounty uses dominate this neighborhood. The Mens Central jail ,Piper Technical Center, DWP yards and the Alameda District Plan areall a part of this area. The William Mead Housing complex is locatedoff Main Street and is the only housing component in this area.CENTRAL CITY N ORTHI-2
PArtists-in-Residence District is bounded by First Street, the LosAngeles River, Sixth Street, and Alameda Street. This area locatedjust outside Little Tokyo boundaries, is primarily made up of oldwarehouses now converted to artists lofts and studios. An MTA RedLine Station is also planned for this area at Santa Fe and Third Streetand is part of the Angels Walk Pedestrian District Plan. The CentralCity North Community plan encourages the continued and expandeddevelopment of a thriving artists-in-residence community in the planand proposed redevelopment areas.PSouth Industrial is bounded by the City of Vernon, the Los AngelesRiver, Third Street, and Alameda Street. Industrial uses dominate thissection of Central City North with large warehouses, truck and railroadyards. The Alameda Corridor terminates in this area and will serve toconnect the Ports of Los Angeles and Long Beach with downtown LosAngeles.SPECIAL BOUNDARIESCommunityRedevelopmentAgency: ChinatownProject AreaThe Chinatown Project Area covers 303 acres north of the Los Angeles CivicCenter, west of El Pueblo State Park and Union Station, and south ofDodger Stadium. The Los Angeles City Council created the project area in1980 to address the need for affordable housing for the area’s senior citizensand to develop public parking to assist the ailing retail businesses. Aprimary goal of the Chinatown Redevelopment Plan is to stimulate theproduction of affordable housing and to maintain the area’s prominence asthe focal point of commerce and culture for the Chinese population ofSouthern California. A common thread uniting all redevelopment activitiesthat benefit both the residents and businesses is the goal to preserveChinatown’s unique and historic character.Alameda DistrictSpecific PlanThe Alameda District Specific Plan, adopted in 1996, is located just east ofChinatown and north of the Civic Center. The Specific Plan area isapproximately 70 acres in size and consists of two components: the 52acre Union Station property and the 18 acre United States Postal ServiceTerminal Annex property. The Central City North Community Plandesignates the area as a Regional Center, and the Specific Plan rezonedthe area with a special ADP zone. Cesar E. Chavez Avenue bisects the twoproperties. The build out phase of the project consists of approximately10,862,000 square feet of commercial office, government office, hotel andconference center, entertainment, residential, retail, and museumdevelopment. The build out will be completed in two phases, and developedover a period of two decades.The Alameda District Specific Plan, adoptedin 1996, is located just east of Chinatown and north of the Civic Center. TheSpecific Plan area is approximately 70 acres in size and consists of twocomponents: the 52 acre Union Station property and the 18 acre UnitedStates Postal Service Terminal Annex property. The Central City NorthCommunity Plan designates the area as a Regional Center, and the SpecificPlan rezoned the area with a special ADP zone. Cesar E. Chavez Avenuebisects the two properties. The build out phase of the project consists ofapproximately 10,862,000 square feet of commercial office, governmentCENTRAL CITY N ORTHI-3
office, hotel and conference center, entertainment, residential, retail, andmuseum development. The build out will be completed in two phases, anddeveloped over a period of two idence occupy a large area of Central City North between theSanta Ana Freeway and the Santa Monica Freeway and between AlamedaStreet and the Los Angeles River. The largest concentration of artists islocated in the area between First Street and Palmetto Street and AlamedaStreet and the Los Angeles River identified as the Artist-in-ResidenceDistrict. The purpose of the boundaries is to identify the presence of theartists as a distinct and integral part of the Central City North Community.Although a large population of artists are located within these boundaries,they are not restricted to the boundary.Alameda CorridorProjectThe Alameda Corridor Project runs from the ports of Long Beach and LosAngeles 20 miles north to downtown Los Angeles primarily along AlamedaStreet and Southern Pacific right-of-way. The project extends through orborders the cities of Vernon, Huntington Park, South Gate, Lynwood,Compton, Carson, Los Angeles, and the County of Los Angeles. Thepurpose of the project is to facilitate access to the ports through the year2020 while mitigating potentially adverse impacts such as traffic congestion,air pollution, vehicle delays at grade crossings, and noise in residentialareas. The northern end of the Alameda Corridor Project will affect CentralCity North by creating grade separations such as bridges and fly-overstructures along Washington Boulevard at Santa Fe Avenue. Primaryroadwork along Alameda Street will involve re-striping/re-paving of the street.Detailed information can be found in the Consolidated TransportationCorridor Washington Boulevard and Santa Fe Avenue Grade SeparationReport prepared by the engineering firm of Daniel, Mann, Johnson, andMendenhall with Moffatt and Nichols Engineers. The report was preparedfor the Port of Los Angeles, Port of Long Beach, and the Alameda CorridorTransportation Authority.Alameda EastRedevelopment StudyAreaThe Community Redevelopment Agency has established this area as astudy area for potential inclusion into its redevelopment plans. The area isgenerally bounded by Fourth and Fifth Streets on the north, the Cityboundary (25th Street) on the south, Alameda Street on the west, and theLos Angeles River on the east. The study area involves an assessment ofexisting conditions and the potential to redevelop the Alameda East area asa “modern” industrial area. Many deficiencies exist in the Alameda Eaststudy area which makes the area less than desirable for “modern” industrialactivity. These deficiencies include the physical condition of the streets,loading and unloading activities, and parking conditions. Other difficultiesinclude poor design of intersections, the presence of dead end streets, andthe lack of continuous north/south corridors.Cornfield/Bullring SiteThis area is designated in the plan text as a major opportunity site. The sitecontains approximately 55 acres owned by the Southern PacificTransportation company and the Metropolitan Transit Authority. The site isI-4CENTRAL CITY NORTH
located adjacent to Chinatown and Elysian Park as well as the LincolnHeights community to the north. The Cornfield/Bullring site was once usedfor freight rail car storage and maintenance. Railroad tracks occupyapproximately two-thirds of the site. Due to the size of this property and itslocation adjacent to Downtown Los Angeles and Union Station, thedevelopment of this property could have a significant impact on landdevelopment within the broader Central City community.COMMUNITY PARTICIPATIONThe State of California requires citizen participation in the preparation of theGeneral Plan, Government Code Section 65351 reads “During thepreparation or amendment of the General Plan, the planning agency shallprovide opportunities for involvement of citizens, public agencies, publicutility companies, and civic, education, and other community groups,through public hearings and any other means the city or county deemsappropriate”.Drafting of the first community plan involved members of the community whohelped to identify and define the needs, desires, resources, and the uniquenature of the community. Subsequent changes in the plan have served tobroaden the community participation that took place with the formation ofthe original plan. Community participation helps to update the plan as towhat changes have taken place since its adoption.COMMUNITY ISSUES AND OPPORTUNITIESThe following summarizes the most significant planning land use issues andopportunities facing the Central City North community.RESIDENTIALISSUESPNew multi-family residential projects that are out of scale andincompatible with the character of existing residential neighborhoods.PLack of usable open space in new multi-family apartment projects.PCumulative effects of permitted development which exceedsinfrastructure capacity.The high cost of new housing which makes it more difficult for low, andvery low income families to find affordable housing.PPCompatibility between residential and commercial uses.OPPORTUNITIESCENTRAL CITY N ORTHI-5
COMMERCIALPAccess and proximity to employment throughout the plan area.PPotential for residential and mixed-use development along commercialcorridors.PPotential for artists-in-residence buildings to locate within industriallyzoned areas of the plan.PPotential for appropriately scaled new housing in proximity to newtransit facilities.PThe Community Redevelopment Agency has established theChinatown Redevelopment Project Area which provides housing for lowand very low income families, and the elderly.PThe Community Redevelopment Agency is working to adopt theAlameda East Redevelopment Project which will promote artist-inresidence opportunities to an area north of Sixth Street within theproposed project area.ISSUESPLack of continuity of complementary uses and cohesiveness alongcommercial frontages.PLack of overall parking and access within commercial strips due tosuch physical constraints as shallow commercial depths.PUnsightliness of new construction due to the lack of landscaping,architectural character and scale.PInadequate transition between commercial and residential uses.PContinued decline of the Chinatown commercial community due tobusinesses relocating to other areas of Southern California.PPoor integration of the different communities in Central City North witheach other and the neighboring community plan areas.PAttract and draw visitors to all portions of Central City North in order tostimulate economic growth.OPPORTUNITIESPComplement unique existing development to reinforce desirable designcharacteristics, especially in the Chinatown area.PEstablish appropriate transitions between commercial (mixed-use) andadjoining uses, especially residential.PCreate pedestrian friendly shopping areas by incorporating street trees,benches, convenient parking/access, and maintaining retail frontageCENTRAL CITY N ORTHI-6
at ground level.INDUSTRIALPEstablish commercial centers around proposed station stops thatreflect the ethnic and cultural heritage of the community.PProximity to the central business district and its large day timepopulation and the potential for commercial revenue.PThe Community Redevelopment Agency has established theChinatown Redevelopment Area Project which provides low interestloans and grants to businesses in the community.ISSUESPLack of adequate access to industrial areas due to outdated streetdesign and circulation patterns.PIntrusion of commercial and residential uses into previously industrialareas.POutdated warehouse and industrial facilities that can no longeraccommodate modern technology.OPPORTUNITIESTRANSPORTATIONPThe completion of the Alameda Corridor Project to improve access toand from the Ports of Los Angeles and Long Beach.PThe establishment of the Alameda East Redevelopment Area by theCommunity Redevelopment Agency in order to address the blightedconditions Of some of the industrial areas.ISSUESPLight rail and subway lines proposed to serve the plan area mayincrease density around station stops.PThe Alameda District Specific Plan envisions Union Station and itssurrounding areas as the transportation hub of Southern California.The Angels Walk Pedestrian District Plan proposed by MTA will linkChinatown, Union Station, and Little Tokyo/Loft District with the restof Central City.PPThe Alameda Corridor Project will create a direct link between thePorts of Los Angeles and Long Beach with its terminus in Central CityNorth.OPPORTUNITIESCENTRAL CITY N ORTHI-7
MAJOROPPORTUNITY SITESPPotential for joint development between private and public sectors tointegrate, optimize and coordinate new construction.PPotential to determine the intensity and density of development inproximity to station stops.PPotential to incorporate needed facilities conveniently near stationstops such as child care, senior housing, and the artists-in-residencedistrict.PPotential to reflect and enhance community identity with themes foreach station stop.ISSUESPCosts to remove existing hazardous wastes and make the site suitablefor human habitation.PSafety of population due to proximity to trains and large trailer trucks.PInconsistent incremental development which does not address the siteas a whole.PDevelopment constraints created by lot configuration, street patterns,and train tracks.PProximity to nearby residential uses and potential conflicts.PRemoval of industrial designation creates a possible loss of industrialareas in Central City North.OPPORTUNITIESNEIGHBORHOODCHARACTERPNew manufacturing uses that generate employment for the local workforce.PLocation of a large industrial area adjacent to the commercial andbusiness center of downtown Los Angeles.PPotential development of the Cornfield/Bullring site or Union Station asa sports arena/stadium complex.PJoint public and private development around station stops.ISSUESPScale, density, and character of buildings that complementsurrounding uses.PImpact of street parking from new apartment buildings.CENTRAL CITY N ORTHI-8
PEffects of residential development on commercial corridors.PNew hillside buildings may block views or present an unsightly viewfrom below.PThe need to preserve and rehabilitate historic areas with sensitivity tothe character of the established neighborhood.PFacilities should be restored and/or developed to serve area residents,generate interest in the community, and enhance cultural tourism.PThe area needs to be restored as a livable community for its diverseresidents and as the historical center of Los Angeles, to serve as aresource for tourists and city residents.OPPORTUNITIESPPotential development of large parcels as well as areas adjacent tostation stops provide opportunities to reflect and enhance communityidentity.PProvide incentives for artists-in-residence to locate into the Central CityNorth area and develop an artists enclave.PThe local community in conjunction with the city should establish aChinese historical and cultural center in Chinatown.PGreater input by the community regarding MTA stations in Chinatownand Little Tokyo.PEstablish guidelines that would require all new buildings in Chinatownto reflect architectural elements reminiscent of traditional Asianarchitecture.CENTRAL CITY N ORTHI-9
Chapter IIFUNCTION OF THE COMMUNITY PLANSTATUTORY REQUIREMENTSCalifornia State Law (Government Code Section 65300) requires that eachcity prepare and adopt a comprehensive, long term general plan for itsdevelopment. It must contain seven mandatory elements including landuse, circulation, housing, conservation, open space, noise, and safety. Inthe city of Los Angeles, thirty-five Community Plans comprise the City’sLand Use Element.State of California law requires that the Land Use Element be prepared aspart of the City’s General Plan, and that the Land Use element be correlatedwith the Circulation Element.The Land Use Element has the broadest scope of the General planelements required by the State. Since it regulates how land is to beutilized, many of the issues and policies contained in all other planelements are impacted and/or impact this element.Government Code Section 65302(a) requires a land use element whichdesignates the proposed general distribution and general location and extentof uses of the land for housing, business, industry, open space, includingagriculture, natural resources, recreation, and enjoyment of scenic beauty,education, public buildings and grounds, solid waste disposal facilities, andother categories of public and private uses of land. The land use elementshall include a statement of standards of population density and buildingintensity recommended for the various districts and other territory coveredby the plan.The Central City North Community Plan consists of this text and theaccompanying map. The Community Plan text states the goals, objectives,policies, and programs. The Community Plan map, footnotes, and legendoutline the arrangement and intensities of land uses, the street system, andthe locations and characteristics of public service facilities.ROLE OF THECOMMUNITY PLANThe General Plan is the fundamental policy document of the city of LosAngeles. It defines the framework by which the City’s physical andeconomic resources are to be managed and utilized over time. Decisionsby the City with regard to the use of its land, design and character ofbuildings and open spaces, conservation of existing and provision of newhousing, infrastructure and public and human services, protection ofenvironmental resources, protection of residents from natural and mancaused hazards, and the allocation of fiscal resources are guided by thePlan.The Community Plans are intended to promote an arrangement of landCENTRAL CITY N ORTHII-1
uses, streets, and services which will encourage and contribute to health,safety, welfare and convenience of the people who live and work in thecommunity. The Plans are also intended to guide development in order tocreate a healthful and pleasant environment. The Plans are intended tocoordinate development among the various parts of the City of Los Angelesand adjacent municipalities in a fashion both beneficial and desirable to theresidents of the community.The General Plan and the Community Plans clarify and articulate the City’sintentions with respect to the rights and expectations of the general public,property owners, and prospective investors and business interests. Throughthe Community Plan, the city can inform these groups of its goals, policies,and development standards, thereby communicating what is expected of thecity government and private sector to meet its objectives.The Community Plan ensures that sufficient land is designated whichprovides for the housing, commercial, employment, educational,recreational, cultural, social and aesthetic needs of the residents of thecommunity. The Plan identifies and provides for the maintenance of anysignificant environmental resources within the community. The Plan alsoseeks to enhance community identity and recognizes unique neighborhoodswithin the community.PURPOSE OF THECENTRAL CITYNORTH COMMUNITYThe last update of the Central City North Community Plan was the AB283Plan Consistency program completed in 1988. Since that time, new issueshave emerged, and new community objectives regarding the managementPLANof new development and community preservation have evolved.Consequently, it is necessary to update the Community Plan to not onlyreflect current conditions, but to accurately reflect current conditions, but toaccurately reflect the prevailing visions and objectives of the area’sresidents, and property, and business owners.This Community Plan was developed in the context of promoting a vision ofthe Central City North area as a community that:PPreserves and enhances the positive characteristics of existingresidential neighborhoods while providing a variety of housingopportunities with compatible new housing.PImproves the function, design, and economic vitality of the commercialcorridors.PPreserves and enhances the positive characteristics of existing useswhich provide the foundation for community identity, such as scale,height, bulk, setbacks, and appearance.PMaximizes the development opportunities of future transit systemswhile minimizing any adverse impacts.CENTRAL CITY N ORTHII-2
PORGANIZATION ANDCONTENT OF THECENTRAL CITYNORTH COMMUNITYPLANPlans the remaining commercial and industrial developmentopportunity sites for needed job producing uses that will improve theeconomic and physical condition of the Central City North area.This Plan sets forth goals, objectives, policies, and implementationprograms that pertain to Central City North. Broader issues, goals,objectives, and policies, are provided by the Citywide General PlanFramework.The Plan is organized and formatted to facilitate periodic updates. TheState recommends that the entire Plan be comprehensively reviewed everyfive years to reflect new conditions, local attitudes, and technologicaladvances.The principal method for the implementation of the Land Use Map is theZoning Ordinance. The City’s Zoning Map must be updated to remainconsistent with the adopted Land Use Map. Together, the Zoning Ordinanceand the Zoning Map identify specific types of land use and developmentstandards applicable to specific areas and parcels of land within thecommunity.RELATIONSHIP TOOTHER GENERALPLAN ELEMENTSThe City of Los Angeles has the responsibility to revise and implement theCity’s General Plan. Since State law requires that the General Plan haveinternal consistency, the Central City North Community Plan, which is aportion of the City’s Land Use Element must be consistent with otherelements and components of the General Plan.The Citywide General Plan Framework is the umbrella concept of theGeneral Plan which will provide the overall guiding vision for Los Angeles intothe 21st century. It is based on a directed growth strategy which targetsresidential growth along boulevards, corridors, and clustered developmentaround community centers and high activity centers. The directed growthstrategy expands the Centers concept, which was adopted by the CityCouncil in 1974 as the City’s long range development strategy.The General Plan Framework provides the following projections to the year2010 for the Central City North area:Population (2010) Projection:Employment (2010) Projection:Housing (2010) Projection:38,83941,8557,481The above population, employment and housing numbers are provided as areference during the Community Plan Update. It needs to be recognized,however, that these figures are only best estimates and are derived fromregional data which are disaggregated to the City and the community level.Population, jobs, and housing could grow more quickly, or slowly thananticipated depending on economic trends.CENTRAL CITY N ORTHII-3
Regional forecasts do not always reflect the adopted community plan landuse capacity or build out estimated from planned land use. Plan capacityor buildout is also an imprecise estimate and depends on specificassumptions about future density of development and household size, whichmay be more, or less, than actually occur. It should also be noted that thecommunity plan capacity does not include housing in commercial districtsnor the current residential vacancy rate.In addition to the seven State mandated elements, the City’s General Planincludes a Service System element, a Cultural element, and a Major PublicFacilities Area element. All the provisions and requirements of the GeneralPlan elements apply to the Central City North Community Plan.Neighborhood Plans involve the preparation of special plans which blendboth policy and implementation functions for unique neighborhoods withina community or district plan area. In addition to these specific plans,overlay zones also combine policy and implementation functions to addressissues peculiar to a specific neighborhood.PLAN MONITORINGThe Plan has a land use capacity greater than the projected developmentlikely to occur during the Plan period. During the life of the Plan, growth willbe monitored and reported in the City’s Annual report on Growth andInfrastructure, which will be submitted to the City Planning Commission,Mayor, and City Council. In the fifth year following the Plan adoption (andevery five years thereafter), the Director shall report to the Commission onthe relationship between the population, employment, and housing growthand plan capacities. If growth has occurred faster than projected, a revisedenvironmental analysis will be prepared and appropriate changesrecommended to the Community Plan and zoning. These Plan and zoningchanges, and any related moratoria or interim control ordinances, shall besubmitted to the Planning Commission, Mayor, and City Council asspecified in the Los Angeles Municipal Code.PLAN CONSISTENCYEach Plan category indicates the corresponding zones permitted by thePlan unless fur
Cesar Chavez Avenue, Sunset Boulevard, and Marview Avenue to the west, and Stadium Way, Lilac Terrace, and North Broadway to the north. The plan area is surrounded by the communities of Silverlake-Echo Park, Central City, Boyle Heights, and Northeast Los Angeles. Central City North consists of a combination of grid and curvilinear streets
