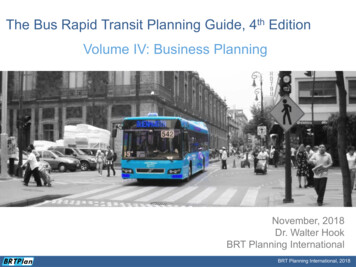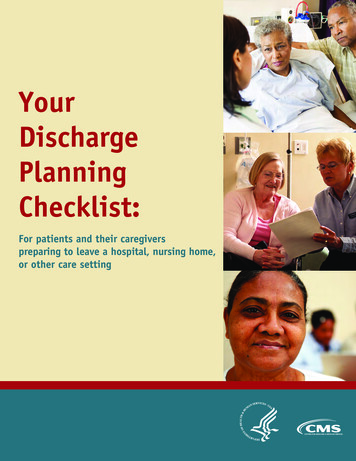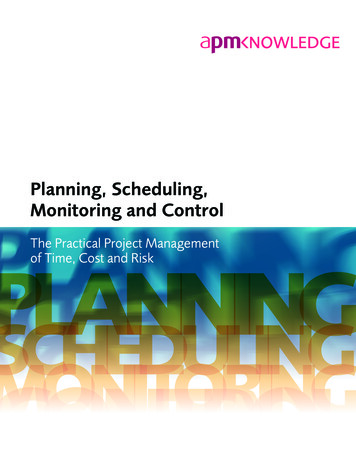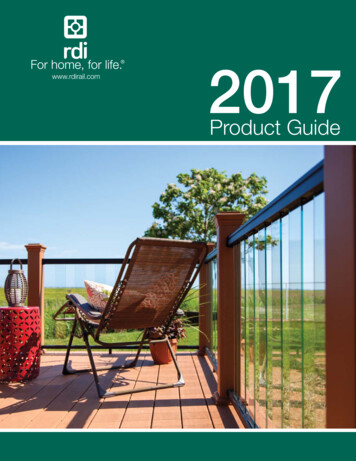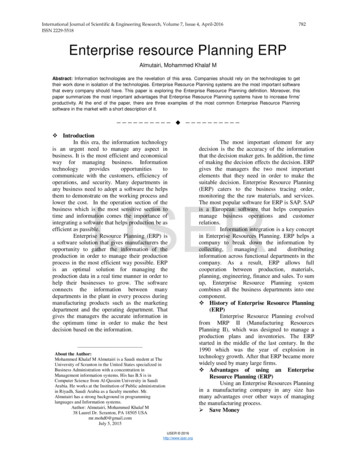
Transcription
ADA Planning GuideforAccessible Restrooms
The Americans with Disabilities Act (ADA) set the minimumrequirements for newly designed and constructed or altered state andlocal government facilities, public accommodations, and commercialfacilities to be readily accessible to and usable by individuals withdisabilities. When designing restrooms, some of each type of accessiblefixture or feature and their installation location must meet accessibilityrequirements contained in the 2010 ADA Standards for AccessibleDesign.In addition, many projects must also follow the provisions of the 2009revision of ANSI Standard ICC A117.1, Accessible and Usable Buildingsand Facilities. This course will identify the benefits of accessibilitystandards and the prescriptive requirements for accessible restroomsset by the ADA. We will review requirements for lavatories, accessories,toilet compartments and bathing facilities and how these can be appliedto various types of restrooms.Course Description
Identify how accessibility standards accommodate a diverseset of users and the general prescriptive requirements foraccessible restroom design mandated by ADA.Learning Objective One
2010 ADA Standards2009 ICC/ANSI Standards
Public restrooms must beresponsive to a wide rangeof human abilities anddisabilities. The needs people who usewheelchairs are a primarysource of designinformation for accessiblerestrooms. Accessible design alsobenefits a wide range ofusers.– People with temporaryhealth problems.– Older people.– People with children.Accommodating Diverse Users
Consider sensory abilities: Visual impairmentsHard of hearing or deafAvoid protruding objectsProvide strobe lights on fire alarmFamily restrooms accommodate: Diaper changing Children Older individuals who need assistanceAccommodating Diverse Users
Accommodate a single wheelchair of at least 30" x 48" Position clear floor space at lavatories, urinals and baby changing stations forforward approach Allow for both left- and right-hand accessExamples of Where Clear Floor Space is NecessaryClear Floor Space Requirements
Accessories other than toilet tissuedispensers must be mounted with“operable parts” no more than 48” abovethe floor. 2009 ICC/ANSI Standards limit operableportions of toilet tissue dispensers to nolower than 18". Where accessories are mounted abovean obstruction they must be locatedbetween 44" and 48". Account for side and forward approach.Mounting Heights
2009 ICC/ANSI Standards require paper towel dispenser be installedwith a reach depth of 11" maximum. Soap dispenser control and faucet also have an 11" maximumreach depth.Reach Depth
2009 ICC/ANSI Standards alteredinstallation heights and locations forpaper towel dispensers and hand dryers. Where reach is obstructed, operableportions may need to be installed as lowas 34 inches.OBSTRUCTED REACH FOR PAPER TOWELDISPENSERS AND HAND DRYERSMAXIMUM0.5 inchesREACH(13mm)DEPTH2 inches(51mm)5 inches(125mm)6 inches(150mm)9 inches(230mm)11 inches(280mm)MAXIMUM48 inches 46 inches 42 inches 40 inchesREACH(1220mm) (1170mm) (1065mm) (1015mm)HEIGHT36 inches(915mm)34 inches(865mm)Obstructed Reach Ranges
Circular turning space‒ Allows 180-degree or 360-degree turn T-shaped turning space‒ Allows 3-point turn‒ Can conserve space Portion of 60" space can be under fixtures, lavatories oraccessories as long as knee and toe clearance is provided.60" Diameter Turning SpaceTurning SpacesT-Shaped Turning Space
RecommendedMounting heights for childrenvary depending on ageChildren’s Reach Ranges
“The design ofproducts andenvironments to beusable by all people,to the greatestextent possible,without the needfor adaptation orspecialized design.”-Ron Mace, The Center forUniversal DesignUniversal Design
Same item for everyone Position items differently Modify or replace a singlemanufactured feature Replace an item with one that ismore adjustable or adaptableUniversal Design
Asymmetrical restroomaccessories limit usabilityfor some.Left- and right-handed facilities should be providedin restrooms.Left- and Right-Hand Use of Fixtures
Describe requirements for accessible lavatories and restroomaccessories.Learning Objective Two
Place lavatory as close aspossible to front edge ofcountertop. 34" max above finish floor Knee clearance of 27"min. from bottom of apronto finish floor. Knee clearance mustextend 8" min. under frontedge of lavatory.Special Considerations for Lavatories
Clear floor space in frontand under lavatory:‒ 30" wide by 48"deep min.‒ Toe clearance17“ min. to 25" max.‒ Toe clearance at least9" above finish floorfor full depth. Water supply, drain pipesand exposed surfaces:‒ Insulated to protectagainst contact‒ Install removableprotective panelunder lavatory.Special Considerations for Lavatories
Hand-operated (and self-closing) metering faucets acceptable ifthey remain open for 10 seconds min. Controls centered over sufficient clear floor space to ensureboth left- and right-hand approaches.Controls & Operating Mechanisms
Leading edges 27" to 80" abovefinish floor should protrude 4" max.horizontally into circulation path. Standard designed to ensuredetection by a cane. All floor-standing and surfacemounted units protruding more than4" should be located in corners,alcoves or between structuralelements.Accessory Leading EdgesAccessory Leading Edges
Mirrors over lavatories installed 40" max above finish floor. Mirrors not over lavatories installed 35" max above finish floor. Single full-length mirror accommodates all.Mirrors
Soap dispenser mounting height is 44" max. above finish floor. Space lavatory-mounted soap dispensers and lever-handle faucetsapart to avoid interference with their operations.Soap Dispensers
Locate in an area that isaccessible to peopleusing wheelchairs,preferably adjacent to anaccessible lavatory. Install towel dispenser,waste receptacle unitwith the paper toweldispenser opening, theoperable part, 48" abovefloor. Install single hand dryerwith operable parts 40"above floor. With two or more dryersmount one with operableparts 40" and other at48" max. above floor.Paper Towel, Waste Receptacle & Hand Dryer
Sanitary napkin /tampon vendors recommended in allwomen’s restrooms. Vendors with push-button operation mechanisms activatedwith less than 5 lbs. of force are recommended choice foruniversally designed women’s restrooms.Feminine Product Vendors
Increasingly found in men’s, women’sand family restrooms. Not mandatory but widely regarded asimportant or essential feature in manyfacilities. Locate to provide for needs of users(including those in wheelchairs) butnot prevent other users access tofixtures and dispensers in restroom.Baby Changing StationBaby Changing Stations
Safe, secure and convenientlocation for child up to 50 lbs. Install inside toilet compartment.Ensure adequate space to maneuver around when in downposition. Bottom of lowered seat shouldbe no less than 15" above floor.Child Protection SeatChild Protection Seats
Describe requirements for accessible toilet compartments ofvarying sizes and the accessories needed to complete theirspecification.Learning Objective Three
Required in all public restrooms. Two basic toilet compartment designs:– Wheelchair Accessible Toilet Compartment– Ambulatory Accessible Toilet Compartment Third variant is Large Wheelchair Accessible Toilet Compartment. Should accommodate people who use wheelchairs. Three common transfer positions onto a toilet:– Diagonal– Side– PerpendicularReverse DiagonalApproachSide ApproachAccessible Toilet CompartmentsPerpendicularTransfer
Grab Bar LocationsWheelchair Accessible ToiletCompartmentWheelchair Accessible Toilet Compartment
Large Wheelchair AccessibleToilet CompartmentAmbulatory AccessibleToilet CompartmentLarge Wheelchair & Ambulatory Accessible
Horizontal Toe ClearanceToe ClearanceVertical Toe Clearance
All accessible toiletcompartment doorsmust include door pullhardware and selfcloser.All out-swinging doorsshould close completely so as not to encroachinto requiredmaneuvering clearancesand impede access.DoorsView from Outside an End-of-Room Toilet Compartment
Toilets with undercut bowlsrecommended. Lever flush controlsrecommended – must belocated on open side of toilet. The height of toilet seats is –17" min. to 19" max measuredfrom floor to top of seat. Toilet seats cannot be sprung.Seat Height DimensionsToilets
Grab Bar LocationsGrab Bars Required in All Compartments
Surface MountedDispensersRecessed Dispensers All accessories must belocated on a side wall orpartition, nearest toilet inaccessible compartmentsand just in front ofleading edge of toilet. No accessory shouldinterfere withmaneuvering space oraccess to grab bars.Protruding ObjectsMounted Near Grab BarsRecessed Objects MountedNear Grab BarsAccessories Complete Specification
Roll toilet dispensers that allow continuous paper flow are required. 2010 ADA Standards – 7” to 9” in front of toilet 2009 ICC/ANSI Standards – 24” to 42” from rear wallToilet Tissue Dispensers
Sanitary napkin disposals and toilet seat cover dispensers arerecommended Recessed combination units organize and unify installations:- Toilet tissue dispensers- Toilet seat-cover dispensers- Sanitary napkin disposalsDispensers & Disposals
Urinals, where provided,should include at least one wall-hung urinal installedwith the rim 17 inchesmaximum above the finishfloor.The operable portion of theflush valve must be mounted no higher than 48"max. above the floor, or nohigher than 44" if the urinalextends far enough tocreate at least 20" of reach.Clear floor space of 30" wide by 48" deep min. mustbe provided to allowforward approach.UrinalsWall Hung Urinal Location
Discuss requirements for accessible bathing facilities.Learning Objective Four
Accessible bathingfacilities required inwide variety ofbuildings:–––––HotelsAthletic clubsSchool gymnasiumsDormitoriesParks andcampgrounds– Long-term carefacilities– Hospitals Two Categories:– Individual showercompartments– Combinationtub/shower unitsSeat WallAccessible Bathing FacilitiesBack Wall
Most common type ofindividual showercompartment used toaccommodate people withdisabilities. 36"x36" inside dimensionaddresses reach and safetyneeds of adult users. Hand-held showers on hoseare required in accessibleshowers. Use of adjustable verticalslide bar for hand-held unit isoptional.Required Clear Floor SpaceTransfer Shower Compartments
Also referred to as curblessshowers. Minimum required size of30" x 60" not recommendedbecause of difficultycontaining water. Consider larger size for lesswater spillage. Avoid curbs or minimize –½" high max.Standard Roll-In Type Shower CompartmentRoll-In Shower Compartments
Must be installed in all accessible bathing facilities. Grab bars in showers must be mounted 33" to 36" above finish floor. Two horizontal grab bars or a single two-wall grab bar must be installed onwalls next to and opposite folding shower seat in transfer compartments.Shower Grab Bars
Combination Tub/ShowerUnits must have grabbars installed:-at foot of tubon back wallat head of tubon the control wallCombination Tub/Shower Units Grab Bars
Rectangular Permanent or folding seats requiredby 2009 ICC/ANSI Standards. Upholstered, cushioned seatspreferred by many with disabilities. Water-resistant solid phenolic seatsmore sanitary and vandal-resistant.Shower SeatsL-Shaped
Accessories
Fail To Meet ADA Rules . . . No Certificate of Occupancy Defend Law Suits Horrible Reputation & Bad PublicityWe’re Here To Help.www.NationalEW.com
slide bar for hand-held unit is optional. Roll-In Shower Compartments . Standard Roll-In Type Shower Compartment Also referred to as curbless showers. Minimum required size of 30" x 60" not recommended because of difficulty containing water. Consider larger size for less




