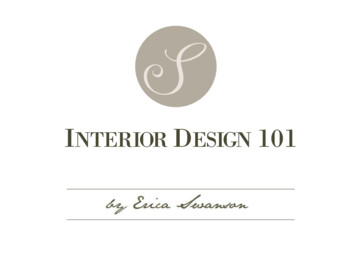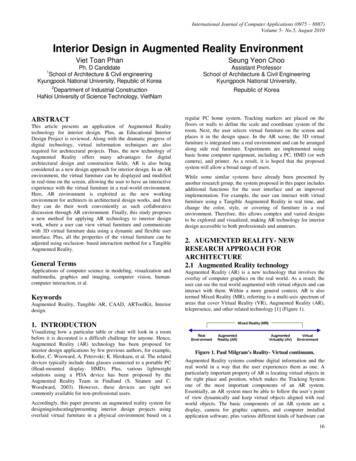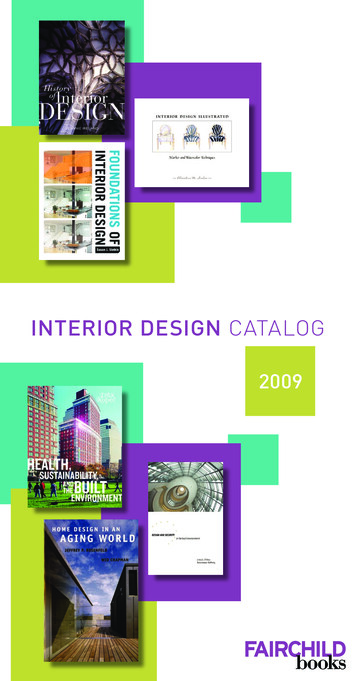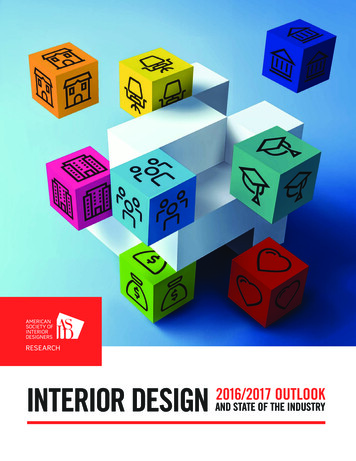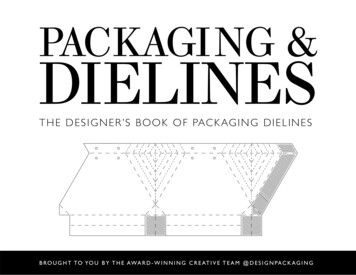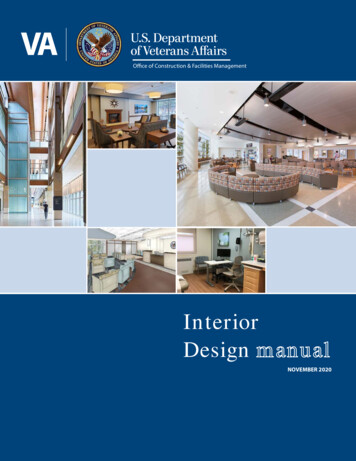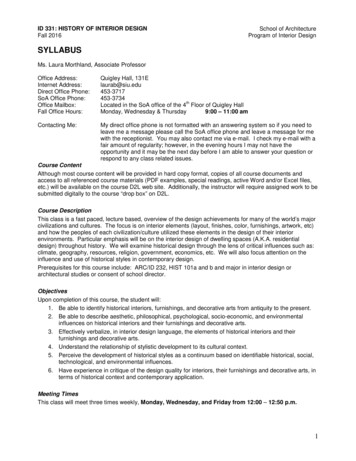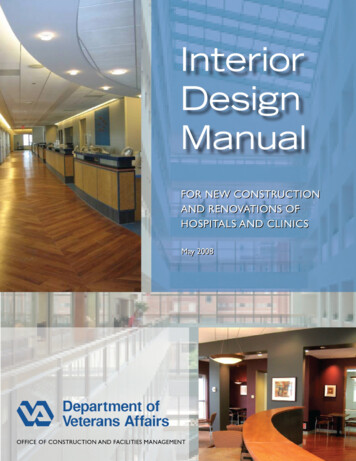
Transcription
PROJECT TEAMDepartment of Veterans AffairsJackie BranchInterior DesignerVA Gulf Coast Veterans HCS (VISN 16)400 Veterans AvenueBiloxi, MS 39531Hellmuth, Obata KassabaumKerry AucampGraphic Designer3223 Grace Street, NWWashington, DC 20007Orest BurdiakPrincipal Interior Designer811 Vermont Ave, NWWashington, D.C. 20420Nancy ColemanVice President211 North BroadwaySuite 700St. Louis, MO 63102Marci CollinsInterior DesignerMinneapolis VA Medical Center (VISN 23)One Veterans DriveMinneapolis, MN 55417Heather LentsInterior Designer211 North BroadwaySuite 700St. Louis, MO 63102Judith FaiInterior DesignerLouis Stokes VA Medical Center (VISN 10)10701 East BoulevardCleveland, OH 44106Todd PedersenConsultant3223 Grace Street, NWWashington, DC 20007Stephen LedesmaBay Pines VA Healthcare System (VISN 8)10,000 Bay Pines BlvdBay Pines, FL 33744Patricia MarréInterior DesignerAlbany VA Medical Center (VISN 2)113 Holland AvenueAlbany, NY 12208Tom ThomasHealthcare DirectorOne Tampa City CenterSuite 1800Tampa, FL 33602Jodi WilliamsSenior Consultant3223 Grace Street, NWWashington, DC 20007Satish SehgalMechanical Engineer811 Vermont Ave, NWWashington, D.C. 20420Frances Wells811 Vermont Ave, NWWashington, D.C. 20420 May 2008Interior Design Manual
DESIGNPRINCIPLESCONTENTSDESIGNPRINCIPLES1DESIGN PRINCIPLES .1-1Executive Summary .1-1VA Architectural Standards and Criteria .1-3Conceptual Design Considerations .1-5Design ConsiderationsEmerging Healthcare DesignTechnologyEvidence-Based DesignSustainabilityCollaborative ResourcesArchitectural Rules .1-41Vision and IntentConceptsDecision CriteriaDesign Approach .1-44Team StructureIdeas and InnovationOptions and PresentationSolutions and Final PresentationCheck ListStandards .1-47Design Guides vs. Design ManualsStandard DetailsKit of PartsVA Master SpecificationsTools for Tracking CostTools for Tracking FurnitureProject Documentation gsResource Examplesi-1 May 2008Interior Design Manual
DESIGNPRINCIPLESCONTENTSDESIGNPRINCIPLES2VA DESIGN PORTFOLIO .2-1Hospitals - New Construction, Additions and Renovations .2-2Clinics - Outpatient and Community Based Outpatient .2-6Nursing Home and Long Term Care .2-83GLOSSARY .3-1Glossary of Terms .3-1Glossary of Acronyms and Abbreviations .3-144RESOURCES.4-1Internal Resources .4-1External Resources .4-6INDEX .INDEX-1Note: This document contains hyperlinks to locations within the document, as well as to locations on VA’swebsite (www.va.gov). Hyperlinks are in colored text and are visible when the mouse scrolls over linked text.For users referencing a printed version of the Interior Design Manual, the internet address of each link is listedin parentheses.i-2 May 2008Interior Design Manual
DESIGNPRINCIPLESPRINCIPLESDESIGNEXECUTIVE SUMMARYThe Interior Design Manual(IDM) will provide VA staffparticipating in the developmentof interior design projects withan understanding of their roles,responsibilities and theappropriate procedures forcreating a comprehensiveInterior Design environment.All VA staff members takingpart in interior design areexpected to follow this manualas best practice.The purpose of the IDM is to aid in the translation of VA MasterSpecifications (http://www.va.gov/facmgt/standard/spec idx.asp) intopatient-centered design solutions. Design solutions should improve thequality of life and productivity as well as protect the health, safety andwelfare of the veterans, visitors and staff. Interior Design is a majorcomponent in establishing and maintaining an environment that isprofessional, therapeutic, safe, aesthetically pleasing, and functionallyappropriate.The IDM will provide tools for understanding current healthcare designindustry standards as well as innovative out-of-the-box thinkingbalanced with a clear awareness of what designing for VA means.The IDM is a living document that VA staff will support and contribute toin future revisions, therefore creating a sense of ownership andcollaboration between the staff and VA Central Office.All VA designers should reference the National Council for InteriorDesign Qualifications (NCIDQ) definition of interior design (found atwww.ncidq.org).Internal links are provided to other VA ArchitecturalStandards and Criteria documents to makethe Manual more user-friendly. TheInterior Design Team shallimplement VAFayetteville VAMC.lobby. Image courtesy of Canon Design.1-1 May 2008Interior Design Manual
DESIGNPRINCIPLESPRINCIPLESDESIGNArchitectural Standards andCriteria documents as a basisof design. The IDM is theresource to help build therationale for options andchallenges to those standards.The IDM is intended to be acompanion manual to theArchitectural Design Manual.The manual provides checklists to organize the designprocess from ConceptualDesign into Architectural Rulesand throughout the anuals.asp).The IDM is also intended to bea companion to the DesignGuides. The Design Guidesprovide functional and spacecriteria that are integrated witharchitectural, equipment, andenvironmental requirementsinto “guide plates,” detailed,illustrative plans for each space(http://www.va.gov/facmgt/standard/dg idx.asp).1-2 May 2008The manual isorganized into foursections. Sectionone is the DesignPrinciples. Thissection will provideVA staff memberswho participate inproject design workCardiac catheterization laboratory at VA PittsburghHealthcare System. Photo courtesy of the Department ofa reference place toVeterans Affairsinspire the bestdesign that meets the vision and mission of VA, recognizes the needsof the veteran patient and becomes an exemplary site for design.Section two is the VA Design Portfolio, which is organized by buildingtypes and provides a listing of sites that have achieved “best-in-class”design examples. Section three is the Glossary, which includesdefinitions of language used either within the VA system or in theHealthcare and design industry. Section four is labeled Resource andprovides support web sites internal to VA and external to the designindustry.Left: Doctor and patient from VA’s Fiscal Year 2005 Performance and AccountabilityReport. Photo courtesy of the Department of Veterans Affairs.Below: Physical therapy at VA Pittsburgh Healthcare System. Photo courtesy of theDepartment of Veterans AffairsInterior Design Manual
DESIGNPRINCIPLESPRINCIPLESDESIGNVA ARCHITECTURALSTANDARDS ANDCRITERIAThis Manual and the currenteditions of the followingdocuments, also found in VA’sTechnical Information Library(http://www.va.gov/facmgt/standard/), comprise VA’sarchitectural standards andcriteria:Design asp) – There area number of Design Manualsfalling under the followingcategories: Auto Transport,Architectural, AsbestosAbatement, Critical PathMethod, Electrical, Equipment, Fire Protection, HVAC, Interior Design,Plumbing, Sanitary, Site Development, Specifications, SteamGeneration and Distribution, and Structural. The manuals are a guideand a master reference that are expected to be followed in the designand renovation of medical facilities for VA.Design Guides (http://www.va.gov/facmgt/standard/dg idx.asp) –These documents include functional and space criteria integrated witharchitectural, equipment, and environmental requirements that aremade into "guide plates" for each space.Design and Construction Procedures(http://www.va.gov/facmgt/standard/proc idx.asp) – A collection of VArequirements and guidance on various construction-related topics.Many of them were formerly known as VA "Construction Standards.”Equipment Guide sp) – This is a list ofequipment, furnishings, and utility requirements for each space in afunctional area.Equipment Reference sp) –This manual includes graphic representations of eachpiece of equipment to be purchased and installed bythe construction contractor.Room Finishes, Door and Hardware ooms.doc)– The schedule includes room-by-room standards forinterior finishes, doors, and door hardware.Space Planning rk/) –This includes approved space criteria for each room ina functional area, plus "design considerations" for thatarea, space relationship diagrams, and interfunctionalrelationship matrices.Standard asp) –Standard Details include scale drawings of manyspecific items and conditions and are to be used as aguide only, except for standard details specificallystipulated by PG-18-3, VA Design and andard/proc idx.asp).Master Construction pec idx.asp) –The Master Construction Specifications are thespecific requirements that architects, engineers,designers, and contractors must implement intoconstruction documents for a VA building.1-3 May 2008Interior Design Manual
DESIGNPRINCIPLESPRINCIPLESDESIGNInfection-Control Standards –Although no architecturalstandards explicitly addressinfection control, it is a basichospital function and aconsideration underlying mostof VA’s standards and ork/space.asp) and theEquipment Guide sp).Isolation of contagious or especially vulnerable patients is provided byisolation rooms or spaces in accordance with Space Planning rk/space.asp) andTuberculosis Facility Guidance(http://www.va.gov/facmgt/standard/tb idx.asp).Basic separation of clean andsoiled material and activities isguided by the Space /spacework/space.asp),particularly by the DesignConsiderations andRelationship Matrixes andDiagrams.Finishes appropriate for each space, as per Room Finishes, Door andHardware ooms.doc).Frequent hand washing ispromoted by adequate andappropriately located lavatoriesand sinks, as per SpacePlanning CriteriaDetailing of features such as door frames, casework, and finishtransitions to avoid dirt-catching and hard-to-clean crevices andsurfaces, as shown in Standard asp) and EquipmentReference Manual Control of airborne infection in general, as well as in isolation rooms,requires proper design of ventilation systems, as specified in HVACDesign Manual neral cleanliness (as well as sterility in critical spaces) is facilitatedby the following:Adequate and appropriately located and equipped housekeepingspaces, as provided by Space Planning rk/space.asp) and theEquipment Guide sp).Outpatient Clinic and Regional Office, Anchorage, Alaska. Image courtesy of the Department of Veterans Affairs.1-4 May 2008Interior Design Manual
DESIGNPRINCIPLESPRINCIPLESDESIGNCONCEPTUAL DESIGNCONSIDERATIONSDESIGN CONSIDERATIONSDesign StoryThe “Design Story” will justify“why” spaces have beendesignedthe waythey are,or “why”certainmaterials havebeen used thatmay deviate fromthe established VAstandards. Itprovides thevalidation,benchmarking, and“lessons learned”rationalization.The story is a toolfor designers tobuild consensus and gainapproval for their designsolutions. It should beconceptualized early in theproject and become enhancedduring all design phases. Thedesign story should be inspiredby a patient-centered caredelivery model, the military andnational patriotism of thepatients, and an understandingof veteran-specific disease andillness. It should also recognizethe cultural, regional andethnical differences, and shouldfollow Federal Governmentcodes, directives, rules andregulations. The design storyshould be inspired by emerginghealthcare design, technology,evidence-based design,sustainability, and collaborativeresources. This inspirationbecomes the basis of thedesign story. In every sizeableproject the whole project team“1-5 May 2008can contribute to the design story. The project team includes all VAstaff participants. This includes the Director’s Office, Administration,VA Engineers, VA Architects, Environmental Programs staff, caregiving staff, and end users that are affected by the project. Patient andfamily users can bring great perspective.In medium and small projects there may not be a project team tocontribute to the story; therefore, the story can be crafted by thedesigner, project engineer, in-house engineering trades (if available)and the end users that are affected by the project.In a patient-centered environment, design solutions will respond to.the needs of the patient profile botharchitecturally and through.material selections.Patient Profile”VA staff participating in the development of interior design projectsshould create a patient profile for their facility. The patient profile is adescription of the unique characteristics and needs of the variousVeteran patient users and may include cultural, regional, and ethnicHand paintedmural at the VAMCBattle Creek CommunityLiving Center. Photocourtesy of the Departmentof Veterans Affairs.Interior Design Manual
DESIGNPRINCIPLESPRINCIPLESDESIGNcharacteristics, to name a few.The description should addressboth mental and physicalcharacteristics. This profile willhelp the designer createpatient-focused designsolutions. Refer to theDemographic materialbeginning on page 1-8.In a patient-centeredenvironment, design solutionswill respond to the needs of thepatient profile botharchitecturally and throughmaterial selections. When VAstaff members participating inthe development of interiordesign projects have theopportunity, they shoulddiscuss the patient profilebenefits with the project team.In patient-centeredenvironments, care giversinclude the patients in thecollaboration of their care;therefore, the benefits ofunderstanding the patientprofile affect both the patientand the care givers.Examples of a few specific VA PatientProfile design responses: Profile 1 - Post Traumatic StressDisorder (PTSD)Attributes: Mental health patientstypically arrive alone and the needfor privacy is very great.Design Response: Small separatedwaiting pods are better than onelarge waiting room.VA Site Reference: VA Palo AltoHealth Care System, VAMCCleveland Veteran using treadmill fromVA’s National Center for PatientSafety 2004 Falls Toolkit. Photocourtesy of the Department ofVeterans Affairs.Profile 2 –Spinal Cord Injury (SCI)Attributes: Patients with conditions ranging from limited physicalmobility to complete paralysis.Design Response: Empower patients by providing a wirelesssystem to control light, temperature, nurse call, TV, etc.VA Site Reference: VAMC Cleveland, VAMC HinesEdward Hines, Jr. VAHospital, Chicago,Illinois. Photocourtesy of theDepartment ofVeterans Affairs. Profile 3 –POLY TraumaAttributes: A Poly Trauma area serves patients that require theenvironment to take into consideration their multiple disabilitiesof varying severity and their requirement for support over longperiods of time.Design Response: High contrast in the environment, such asproviding a counter top in one color and the sink in a contrastingcolor to meet visual impairment issues.VA Site Reference: VAMC MinneapolisVAMC, Cleveland, Ohio. Photo courtesy ofthe Department of Veterans Affairs.1-6 May 2008VA Article Reference: The article highlighted in TimeMagazine’s August 27, 2006 issue, “How VA Hospitals Becamethe Best” explained “how the VA care is acing competitors.”Interior Design Manual
DESIGNPRINCIPLESPRINCIPLESDESIGN Profile 4 –Family SupportAreasDemographics. VA staff participating in the development of interiordesign projects will take into account the demographics of each VAAttributes: Physicians needto discuss sensitive and / orconfidential patientinformation with families.All VA patient-centered building designs will understand thedemographics of each Veteran patient user type. This information willprovide the designer with a humanistic understanding of the attributesof veterans as individuals.Design Response: Insteadof the traditionalconsultation room, providealternative respite spacesoutfitted with comfortableand informal seatingarrangements and adignified and calm décor.Demographics include the basic information of age and sex, but alsoinclude the area of military service. Military demographics describe thestate, period, and service activity information.Reference the military census material listed on the following pages tobetter understanding the demographics of every individual veteranpatient user type. The demographic information will provide context forthe project team to better appreciate the needs of veterans that usetheir facility.VA Site Reference: VAMCAlbanyVeteran in his "personalized" bedroom at the Miles City, Montana Nursing Home. Photocourtesy of the Department of Veterans Affairs.1-7 May 2008Interior Design Manual
1-8 May sissippiMissouriMontantaNebraskaNevadaNew HampshireNew JerseyNew MexicoNew YorkNorth CarolinaNorth 2115811780TexasUtahVermontVirginiaWashingtonWest VirginiaWisconsinWyomingPuerto RicoIs. Areas & Foreign16,4331,577TennesseeGrand Total63273South Dakota2724D.C.40650DelawareSouth Carolina7,226168ConnecticutRhode alifornia61Alaska5,72620-24Arkansas266 073107,96714,65529,2154,94923,37135-39VETERANS BY STATE, AGE GROUP, PERIOD, GENDER, 3,363283,79130,24964,4668,59049,202Age ,62770312,41285-8990 7419,9382,203,727262,613550,09565,767417,497Grand TotalDESIGNPRINCIPLESPRINCIPLESDESIGNInterior Design Manual
1-9 May 2008TotalOther service onlyFebrauary 1955 to July 1964 onlyKorean War, no Vietnam era, noWorld War IIKorean War and World War II, noVietnam eraWorld War II, no Korean War, noVietnam eraServed 2 or more yearsOther May 1975 to July 1990serviceVientam era, no Korean War, noWWII, no August 1990 or laterVietnam era and Korean War, noWWII, no August 1990 or laterVietnam era, Korean War, and WWII,no August 1990 or laterServed under 2 yearsSeptember 1980 to July 1990 only:May 1975 to July 1990 only:Served prior to September 31161,4315,21335,835Served 2 or more 7438,48460,227ALServed under 2 yearsNo Vietnam era service:Served Septemeber 1980 or lateronly:Served in Vietnam eraAugust 1990 or later (includingPersian Gulf ,385278,003CA281,714 6928,4771,4909,967DECENSUS 2000: PERIOD OF MILITARY SERVICE FOR CIVILIAN VETERANS 18 YEARS AND 58328,523155,106172,70828,357201,065FL44,484 LESDESIGNInterior Design Manual
1-10 May 2008TotalOther service onlyFebrauary 1955 to July 1964 onlyKorean War, no Vietnam era, noWorld War IIKorean War and World War II, noVietnam eraWorld War II, no Korean War, noVietnam eraServed 2 or more yearsOther May 1975 to July 1990serviceVientam era, no Korean War, noWWII, no August 1990 or laterVietnam era and Korean War, noWWII, no August 1990 or laterVietnam era, Korean War, and WWII,no August 1990 or laterServed under 2 yearsSeptember 1980 to July 1990 only:May 1975 to July 1990 only:Served prior to September 0718,98285,48990,4316,95597,386IL136,584 15,2601,65312,538Served 2 or more 992,41318,312HIServed under 2 yearsNo Vietnam era service:Served Septemeber 1980 or lateronly:Served in Vietnam eraAugust 1990 or later (includingPersian Gulf 05,02353,843LACENSUS 2000: PERIOD OF MILITARY SERVICE FOR CIVILIAN VETERANS 18 YEARS AND nterior Design Manual
1-11 May 2008TotalOther service onlyFebrauary 1955 to July 1964 onlyKorean War, no Vietnam era, noWorld War IIKorean War and World War II, noVietnam eraWorld War II, no Korean War, noVietnam eraServed 2 or more yearsOther May 1975 to July 1990serviceVientam era, no Korean War, noWWII, no August 1990 or laterVietnam era and Korean War, noWWII, no August 1990 or laterVietnam era, Korean War, and WWII,no
Aug 27, 2006 · The Interior Design Manual (IDM) will provide VA staff participating in the development of interior design projects with an understanding of their roles, responsibilities and the appropriate procedures for creating a comprehensive Interior Design environment. All VA staff members taking part in in


