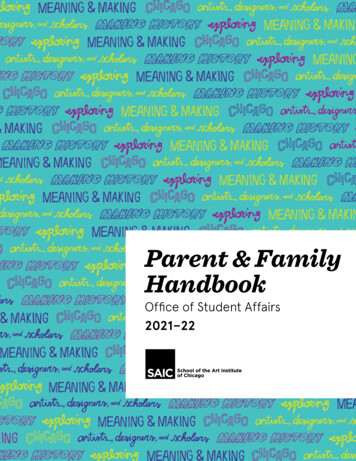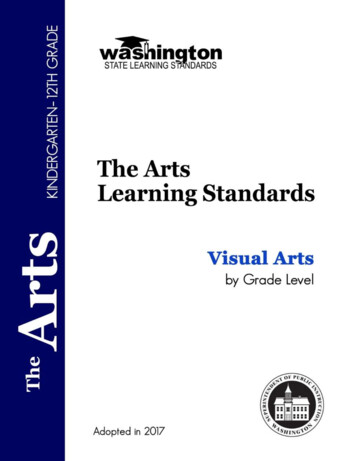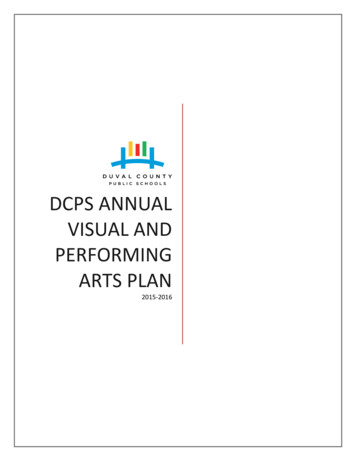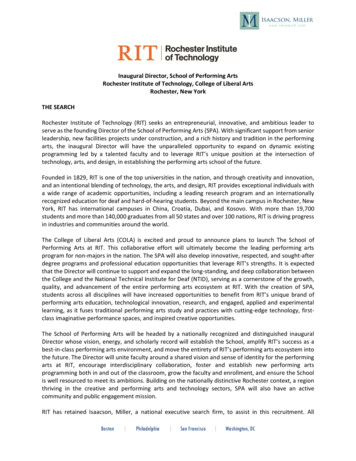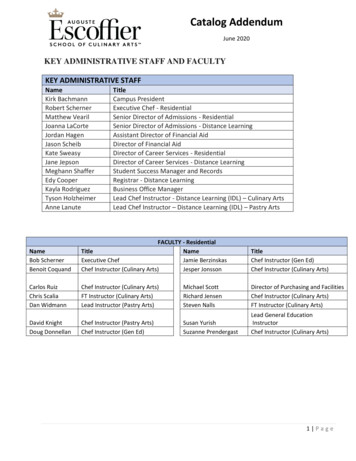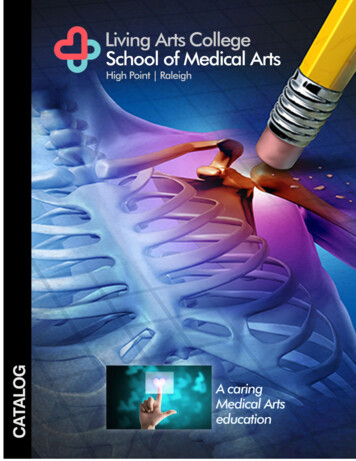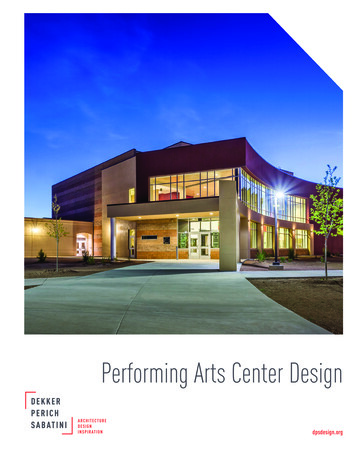
Transcription
Performing Arts Center Designdpsdesign.org
#1 Architecture Firm(Education Healthcare MarketSectors, General Building)Engineering News-Record (ENR) Southwest2019 Top 500AE Design FirmEngineering News-Record (ENR)Our StoryDekker/Perich/Sabatini (D/P/S) is an award-winning, multidisciplinary design firm that has served public andprivate clients for 60 years. Our staff includes architects, interior designers, planners, structural engineers,landscape architects, and experts in sustainable design, based in offices in Albuquerque and Las Cruces,NM, Amarillo, TX, and Phoenix, AZ. As a regional leader in design excellence and sustainability, D/P/S hassuccessfully completed thousands of projects by collaborating directly with owners and communities.2001 – 2018Top 250 Top 300U.S. Architecture FirmAmerican Subcontractors Association of New MexicoArchitectural RecordArchitect of the YearWe are committed to supporting our clients by providing the information needed to make good decisions andthe design expertise to create functional, beautiful spaces and places. Our passion is to help our clients realizetheir dreams by partnering with them through a collaborative, multi-disciplined process that recognizes newtrends and utilizes technologies to create functional, comfortable and stimulating places.Over our 60-year history, we have consistently demonstrated the capacity, capability, and focusto provide excellent client-focused service. Over 85% of our clients are repeat clients becausewe have proven that we can successfully manage projects on time, on budget, and consistentwith their goals and missions.Top 100 Green FirmEngineering News-Record (ENR)2018 Best BuildingAwards "OutstandingArchitectural Firm"Industry Choice WinnerAssociated General Contractors NM Building Branch (AGC-NM)EnvironmentalStewardship AwardConstruction Specifications Institute (CSI)2018 #1 SouthwestArchitecture FirmEngineering News-Record (ENR) Southwest2016 Albuquerque BusinessOutlook “The New MexicoPrivate 100”New Mexico Private 100
Our Work“I REFER TO THE AUDITORIUM AS THE "CROWN JEWEL" OF OURCOMMUNITY, AND IT TRULY IS. THE AUDITORIUM IS A BEAUTIFULBUILDING INSIDE AND OUT AND IT WILL BE A TREASURE IN OURCOMMUNITY FOR MANY YEARS. I LOOK IT EVERY DAY WITH A LITTLEBIT OF AWE, AND STILL WONDER HOW IT WAS POSSIBLE IN OURCOMMUNITY. OUR COMMUNITY IS A BETTER PLACE BECAUSE OF THISBUILDING. IT IS A JOY TO MAKE MUSIC IN THAT GREAT HALL, AND ITHAS INSPIRED OUR STUDENTS TO BE A LITTLE BIT BETTER. WE LOOKFORWARD TO SHARING IT WITH OUR BAND AND CHOIR COLLEAGUES INTHE COMING YEARS AS WELL AS HAVING IT BE A GREAT RESOURCE FOROUR COMMUNITY.”-BILL GRINER, GRANTS HIGH SCHOOL BAND DIRECTOR, GRANTS-CIBOLA COUNTY SCHOOLS
LocationGRANTS, NMSquare Feet17,290GRANTS HIGH SCHOOLPERFORMING ARTS CENTERGRANTS-CIBOLA COUNTY SCHOOLSThe new Auditorium is an addition to the existing high school and provides aperformance venue for band, orchestra, choir, and the performing arts. Specific designconsiderations included strict attention to acoustical performance, reverb times,vibration analysis of HVAC systems, high performance lighting, and careful studyof seating and sight lines. A 2-story lobby space is overlooked by mezzanine balconyseating. Functional features also include above-ceiling catwalks, a state-of-the-artvideo and sound recording system, and generously sized control room which candouble as a classroom environment for the teaching of theater control systems.
VALENCIA HIGH SCHOOLPERFORMING ARTS CENTERLOS LUNAS SCHOOLSLocationLOS LUNAS, NMSquare Feet19,768The Valencia High School Performing Arts Center helps promote music and drama andprovides a venue for community events. The 600-seat auditorium locates all seating onone level and provides excellent sight lines and acoustics to every member of the audience.The stage was designed to accommodate a variety of performances, from theatricaland small jazz bands to the 85-piece symphonic band. The stage can be configured withacoustical panels to project sound into the audience, or curtains or a cyclorama as aback drop for scenes or projected images. Support spaces include a control room, sceneshop, catwalk level for theatrical lighting, dressing room, and costume storage. The newPerforming Arts Center will allow the school to host district and state adjudicated events,and expand their curriculum.
DRESSING ROOMSCHORUSSTAGEBANDBLACK BOXMONTEZUMA-CORTEZ HIGH SCHOOLPERFORMING ARTS CENTERMONTEZUMA-CORTEZ SCHOOL DISTRICTLocationCORTEZ, COSquare Feet21,289 Performing Arts Wing152,084 TotalThis new school’s performing arts wing clusters music and theater spaces togetherfor classes, practice, and performance. The auditorium is used for band and choirperformance, plays, musical theatre, assemblies, and community events, so the stageand acoustic design were carefully balanced to work well for both music and drama. Itincludes full theatrical lighting with a control booth, stage manager’s panel, a full fly loft,theatrical rigging systems, gridiron, and loading hoist deck. The auditorium shares alobby and concessions area with the Gymnasium to facilitate large events. A separateblack box theater doubles as instruction and performance space, with curtain and riggingsystems. The adjacent band and chorus rooms include ample storage and practice rooms,and have direct access to backstage areas, scenery prep space, dressing rooms, storage,and control rooms.
LocationALBUQUERQUE, NMSquare Feet24,000SANDIA PREPARATORY SCHOOLPEFORMING ARTS CENTERSANDIA PREPARATORY SCHOOLThis addition to the existing performing arts center provides a prominentfeature to the main entry of the Sandia Preparatory School Campus. Thetwo-story addition houses classrooms, a black box rehearsal room, andperforming arts spaces for choir, drama, dance, and instrumental musicpractice.
TICKET BOOTHLOBBYEXISTING ART BUILDINGSTAGEMULTI-PURPOSELocationEL PASO, TXSquare Feet8,957 Theater Addition157,950 TotalIRVIN HIGH SCHOOLPERFORMING ARTS CENTEREL PASO INDEPENDENT SCHOOL DISTRICTThe new 350 seat theater at Irvin High School is built adjacent to themusic department within the existing Fine Arts building. It primarilyserves as performance and rehearsal space for band and orchestra, butthe stage is designed to accommodate performing arts functions as wellwith a motorized stage rigging system, digitally controlled lighting, andbackstage makeup and dressing spaces. The welcoming lobby opens onone side towards the secure campus and into the guest parking area onthe other. Other support spaces include an area for set-building and afully outfitted control room.CONTROL BOOTH
dpsdesign.org
GRANTS HIGH SCHOOL PERFORMING ARTS CENTER GRANTS-CIBOLA COUNTY SCHOOLS The new Auditorium is an addition to the existing high school and provides a performance venue for band, orchestra, choir, and the performing arts. Specific design considerations included
