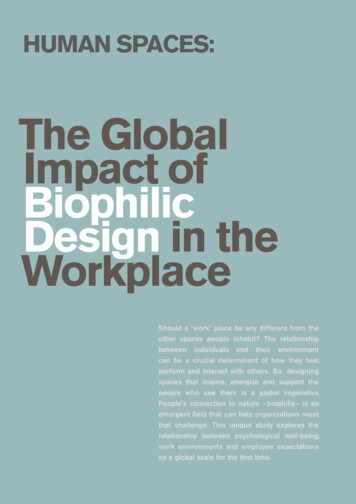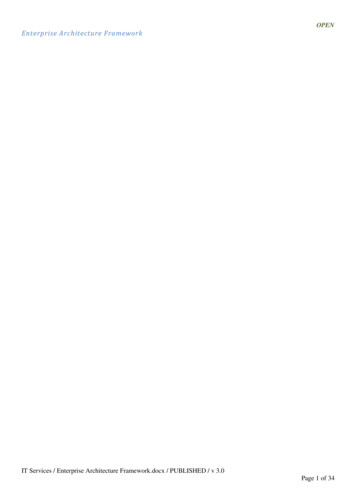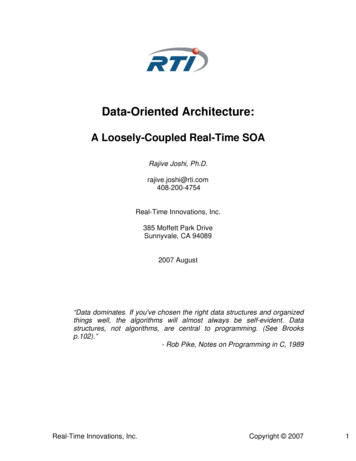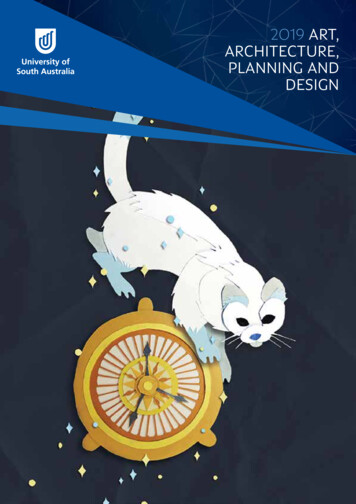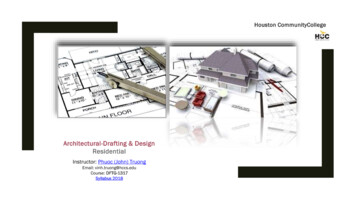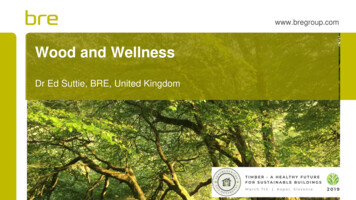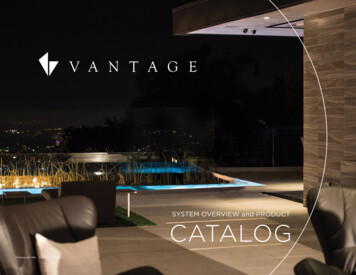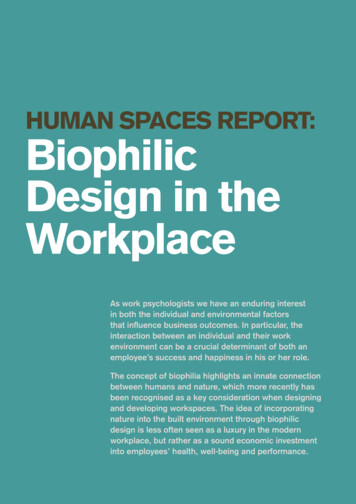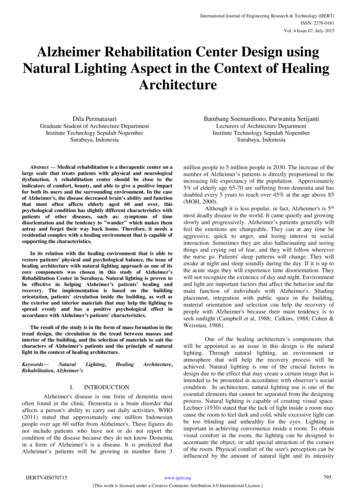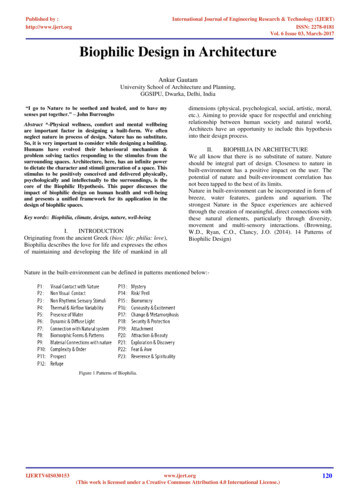
Transcription
Published by :http://www.ijert.orgInternational Journal of Engineering Research & Technology (IJERT)ISSN: 2278-0181Vol. 6 Issue 03, March-2017Biophilic Design in ArchitectureAnkur GautamUniversity School of Architecture and Planning,GGSIPU, Dwarka, Delhi, India“I go to Nature to be soothed and healed, and to have mysenses put together.” – John BurroughsAbstract *-Physical wellness, comfort and mental wellbeingare important factor in designing a built-form. We oftenneglect nature in process of design. Nature has no substitute.So, it is very important to consider while designing a building.Humans have evolved their behavioural mechanism &problem solving tactics responding to the stimulus from thesurrounding spaces. Architecture, here, has an infinite powerto dictate the character and stimuli generation of a space. Thisstimulus to be positively conceived and delivered physically,psychologically and intellectually to the surroundings, is thecore of the Biophilic Hypothesis. This paper discusses theimpact of biophilic design on human health and well-beingand presents a unified framework for its application in thedesign of biophilic spaces.Key words: Biophilia, climate, design, nature, well-beingI.INTRODUCTIONOriginating from the ancient Greek (bios: life; philia: love),Biophilia describes the love for life and expresses the ethosof maintaining and developing the life of mankind in alldimensions (physical, psychological, social, artistic, moral,etc.). Aiming to provide space for respectful and enrichingrelationship between human society and natural world,Architects have an opportunity to include this hypothesisinto their design process.II.BIOPHILIA IN ARCHITECTUREWe all know that there is no substitute of nature. Natureshould be integral part of design. Closeness to nature inbuilt-environment has a positive impact on the user. Thepotential of nature and built-environment correlation hasnot been tapped to the best of its limits.Nature in built-environment can be incorporated in form ofbreeze, water features, gardens and aquarium. Thestrongest Nature in the Space experiences are achievedthrough the creation of meaningful, direct connections withthese natural elements, particularly through diversity,movement and multi-sensory interactions. (Browning,W.D., Ryan, C.O., Clancy, J.O. (2014). 14 Patterns ofBiophilic Design)Nature in the built-environment can be defined in patterns mentioned below:-Figure 1 Patterns of Biophilia.IJERTV6IS030153www.ijert.org(This work is licensed under a Creative Commons Attribution 4.0 International License.)120
Published by :http://www.ijert.orgInternational Journal of Engineering Research & Technology (IJERT)ISSN: 2278-0181Vol. 6 Issue 03, March-2017For example connection with nature in any form direct orindirect reduces the stress level. Giving importance tosounds related to nature like sound of water or birdchirping over urban sounds improves the experientialquality for the user. Nature can be incorporated in directform or by metamorphic i.e biomimicry way. Which meansdesign forms which are inspired by nature or using texturedwhich are derived from nature. It will make the use feelnear natural environment.Designing Biophilia Theories and Values, in form of adetailed framework is the need of the hour. Therelationships incorporated within the structure offramework are based on themes, identified and studiedwithin the literature.Different variables such as typology of the project, sitevariables, scale and feasibility, domain of applicability tiveness and efficacy of patterns, identifiableresponses and outcomes, diversity of strategies, duration ofexposure and frequency of access are applied at theirconsequent design stages amalgamate to yield a specificresult, unique for each project, best explaining theframework as an effective solution for:“ problem which occurs over and over again in anenvironment, and then describes the core path of solution insuch a way, that you can use this solution a million timesover, without doing it the same way twice”The proposed framework sought to have an elaboratestructuring of modified Biophilic patterns, strategies, aswell as the qualitative aspects and variables influencing therelationship between domain of applicability and strategiesfor exposure to nature, with occupant’s health benefits.These in turn, affects the perspective for process ofdesigning experiential spaces.IJERTV6IS030153Figure 2 Framework for Design: Inter-relation of the themesarranged in specific order to be followed.III.CASE STUDYTo access the generality of the proposed patterns andvariables affecting their applicability, quantifiablesubheads have been tested on institution site ,depicting the outcome of the designed spaces havingBiophilic essence: Delhi Technical University,Bawana Road, DelhiThe exposure to patterns are tested on criteria of sitedesign, degree of exposure and frequency of access(Fig. 3) . The illustration depicts the duration ofaccess of campus spaces in terms of Landscape,Interior and Built spaces and the exposure of patternsin a space. Students are exposed to the benefits of thepresent patterns for greater duration in open spaces inDTU.www.ijert.org(This work is licensed under a Creative Commons Attribution 4.0 International License.)121
Published by :http://www.ijert.orgInternational Journal of Engineering Research & Technology (IJERT)ISSN: 2278-0181Vol. 6 Issue 03, March-2017BuiltLandscapeInteriorsFigure 3 Duration of exposure:: Illustration depicting duration of exposure to a pattern in three different typologies of spaces:Figure 4 Site map of DTU showing areas analysedIJERTV6IS030153Figure 5 : Venturi effect in DTUwww.ijert.org(This work is licensed under a Creative Commons Attribution 4.0 International License.)122
Published by al Journal of Engineering Research & Technology (IJERT)ISSN: 2278-0181Vol. 6 Issue 03, March-2017REFUGEP1P11P18MYSTERYP1P16P21RISK/ PERILCURIOUSITY &EXCITEMENTP1CHANGE &METAMORPHOSISP1SECURITY &PROTECTIONP1P12P19ATTACHMENTP20ATTRACTION &BEAUTYP21P1EXPLORATION &DISCOVERY---------------P1P11P4P6P1Figure Shaded interactive courtyardIJERTV6IS030153Spaces with weather &climate protec on,speech & visual privacyLight & shadow :Meandering pathways;Visual disconnect;curving edgesArchitecturalcan levers;Experiences perceivedto defy gravityVibrant colours;Views & vistas;Transi onal spaces;Complementarycontrasts ; Elevatedplanes; Hierarchallyorganized ra os &scalesSeasonal varyinglandscapes ; Diurnalvariability of solarpa SCAPEBUILDINGLANDSCAPE Providing level differenceof spaces Well shaded spaces High height to depth ra oof built space Curving edges those slowlyreveal Drama c shade & shadow Overgrowing, lessmaintained landscapesobscuring view of thepasser by. Building heights at least 5mes human height,can levered or supportedby minor supports Landscape with a quality ofprospect Visual composi on of openbuilt such that open spacesrevealed later than built Curving progressing pathstowards a spaceBUILDINGLANDSCAPEMix planta ons of deciduous& evergreen treesSpaces with weather &climate protec on;Drop or lowered ceiling.BUILDINGLANDSCAPE Visual connec vity in a spacethrough various levels Shaded interac ve spacesViews & vistas ;informa on richness ;Central focal rasts ; Spa alharmonyTransi onal spaces;Heightened planes ;Shade & shadow ; visualdisconnect &perspec veFigure Façade screening through staggeredsunshadesBUILDINGLANDSCAPE Complementary colours oflandscape and thesurrounding built form Caumaflauging of buildinginto the landscapeLANDSCAPECrea ng visual perspec veswith dark or low lit space atother endFigure Shaded courtswww.ijert.org(This work is licensed under a Creative Commons Attribution 4.0 International License.)123
Published by :http://www.ijert.orgP.NOP1International Journal of Engineering Research & Technology (IJERT)ISSN: 2278-0181Vol. 6 Issue 03, March-2017PATTERNSVISUAL BUTESPRESENTDOMAIN OFAPPLICABILITYDESIGNCONSIDERATIONSVegeta on;Animals;terrain; soil; moderatelydesigned landscapeLANDSCAPEBUILDING Design to support visualconnec on that can beexperienced for at least 520 minutes a day Priori zing real nature oversimulatedP2P3P4P6P7NON VISUAL CONTACTNON- RHYTHMICSENSORY STIMULIP3P4Weather ; NaturalVen la on ( operablewindows) ; herbs &flowersCloud movement;Breezes--------------THERMAL & AIRFLOWVARIABILITYP1P2Solar heat gain ; Shade& shadow ; Radiantsurface material ;vegeta on withseasonal densifica onDYNAMIC & DIFFUSELIGHTP1CONNECTIONS WITHNATURAL SYSTEMSP1P2P6Simulated dayligh ngsystems;Hedges & floweringvegeta onDaylight from mul pleangles; Direct sunlight ;Diurnal & Seasonal lightP10COMPLEXITY & ORDERP1P16Exposed structure ;Façade material; Floorplan ; Building skylineP11PROSPECTP1P12P21Elevated planesViews including shadetrees; Shade shadowLANDSCAPEConnec ons easily accessedfrom one or mul ple loca onsThrough building openingsfacing open enta on of built form tosuitably shade the interiors aswell as promote self-shadingdue to adjacent structuresBUILDINGStrategic usage of skylightsand translucent materials likefibre- glass sheets, producingdiffused ligh ng to interac INGLANDSCAPEBUILDINGLANDSCAPEStructure revealing fractalgeometry Orien ng building; openings,fenestra ons op mizing visualaccess to indoor & outdoorvistas, open interac ve spaces. Where high ceilings present,building to be elevated 12”Figure 6 Case Study- AnalysisIV.SCOPE & RECCOMENDATIONSBiophilia has a great potential to be explored inArchitectural context. The framework proposed hasevolved a systematic procedure for conversion to practicalrecommendations, but lacks the detailed analysis andapplication of the framework during a design process.It is crucial for the policy makers, planners and designers toadopt the proposal and modify it according to theirrespective domains, testing its applicability and generatinga modified framework taking it a step closer to practicalapplication.Experiential approach is also a method to test BiophilicHypothesis. But it requires a high level of case studies,related to different domains of Architectural , K. (2008). The Problem of Viewing Nature ThroughGlass. In Kellert, S.F., J.H. eerwagen, & M.L. Mador (Eds.).Biophilic Design (253-262). Hoboken, NJ: John Wiley & Sons.Browning, W.D., Ryan, C.O., Clancy, J.O. (2014). 14 Patterns ofBiophilic Design. New York: Terrapin Bright Green, LLC.Kellert, S.F. & B. Finnegan (2011). Biophilic Design: theArchitecture of Life (Film). Bullfrog Films.Stephen robert Kellert, Dimensions, elements, and attributes ofbiophilic design, Yale University, Retrieved on: 12 August 2016www.ijert.org(This work is licensed under a Creative Commons Attribution 4.0 International License.)124
Designing Biophilia Theories and Values, in form of a detailed framework is the need of the hour. The relationships incorporated within the structure of . Interior and Built spaces and the exposure of patterns in a space. Students are exposed to the benefits of the . Figure
