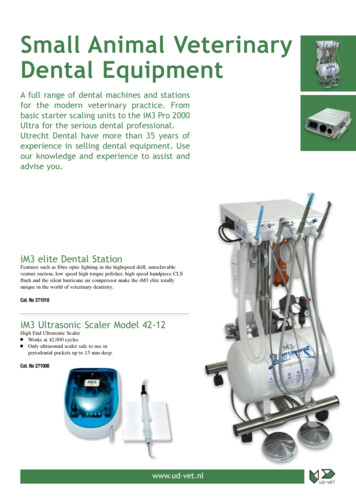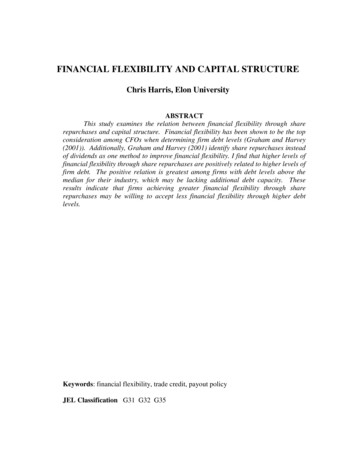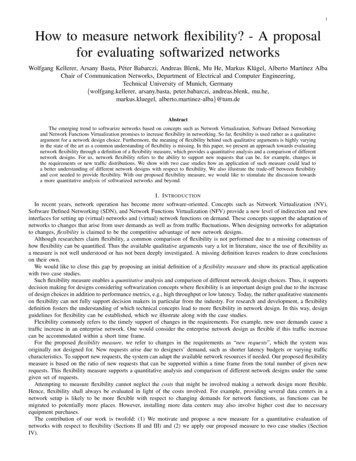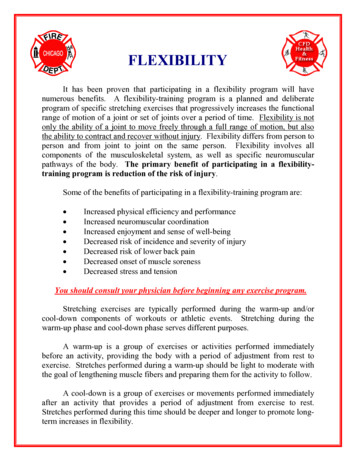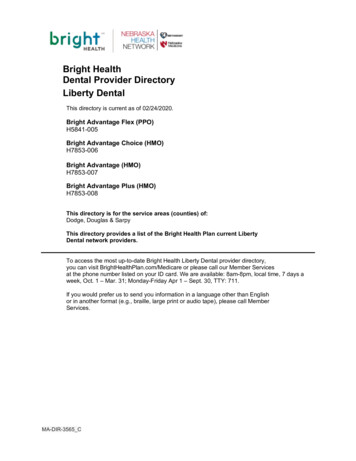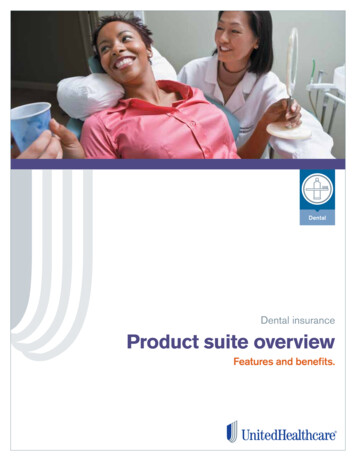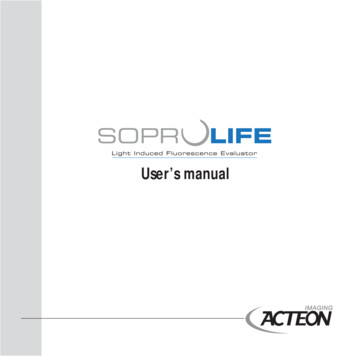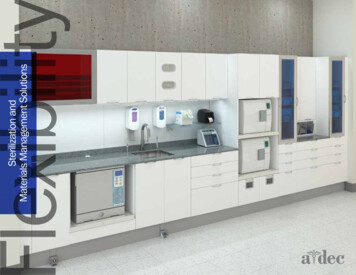
Transcription
lexibilitSterilization andMaterials Management Solutions
The heart of yourpractice.Patient protection goes beyond processes and protocols. It’s about purpose and place toexpedite materials management and streamline workflow. It considers durability to withstandwet, harsh dental environments. And it helps ensure compliance by intuitively and safelyguiding the dental team through the sterilization process. That’s a big ask. But with more thanfive decades in the dental industry, thoughtful design based on the way dental teams practiceis second nature to A-dec .Now we’ve taken the sterilization center one step further with modular, exponentiallyconfigurable units that stop and start where needed, and adapt to any floorplan—large, smallor irregular. When it comes down to it, the sterilization center may be called the heart of thepractice, but people are the heart of the dental industry. And nothing is more important thanprotecting you and your patients.2A-dec Sterilization and Material Management Solutions
A-dec Sterilization and Material Management Solutions3
STERILIZATION FRONT ANDCENTER.As infection control becomes increasingly more public, the sterilization center isno longer something to hide away in the back room. Many patients are requestinga tour as they visit prospective offices. While they may not be experts in infectioncontrol, savvy patients can tell the difference between a well-organized, hygienicprocess and one that may expose them to unwanted hazards.When materials move efficiently,so do you.A-dec sterilization centers are organized into functional workspaces, withspecified areas for receiving, cleaning, preparation, packaging, sterilization andstorage. You can easily group together related steps and simplify the entiresterilization process. The furniture design follows recommended CDC protocol,creating a safe, consistent process and streamlining the flow of materials: Loadmaterials and instruments directly from the sterilization center or sterilizedstorage, deliver them to the treatment room, and return used materials forprocessing. Everything is in position and ready when you are, optimizing labor—one of your highest costs.4A-dec Sterilization and Material Management Solutions
Create a safer, more efficient environment.A-dec Sterilization and Material Management Solutions5
RECEIVEINSTRUMENTS[ 4][ 1]In this high-turnover area, an orderlydesign with a clearly defined entry andexit helps streamline instrument flowand increase efficiency. Designatedspaces for dirty instruments eliminateclutter when you’re in a hurry.PROTECT OPERATORSRed infill indicates contaminated.Blue indicates clean. With visual cuesand separate storage spaces, dental[ 3][ 6]workers decrease the chance of crosscontamination or accidental exposureto microorganisms and contaminants.[ 5]MANAGE WASTEDesignated containers allow the[ 8][ 7]dental team to safely separate sharps,biowaste and trash, simplifying wastemanagement and adherence to safetyguidelines.6A-dec Sterilization and Material Management Solutions[ 2]
Scalability &Capactiy[ 1] REDUCE TOUCHPOINTSWhen you’re too busy to beginprocessing right away, the footactivated upper receiving areastores the dirty materials and keepsthe sterilization area clutter free.[ 2] KEEP IT HANDS FREE[ 3] REDUCE CONTAMINATIONUse the convenient foot controlto access the upper storagecompartment while holding trays ofsoiled instruments.A safe distance between thetemporary receiving area andcountertop gives you plently ofspace to work.RECEIVING UPPEROPTIONS:28" Auto (hands-free) opening14" Manual opening28" Manual opening[ 4] KEEP IT CLEARStrategically located holders keepappropriate gloves within reach forsterilization tasks.[ 5] CHOOSE SAFETYConveniently access and storepuncture- and chemical-resistantutility gloves.[ 6] ACTIVATE HANDS FREEMotion-activated soap dispensereliminates one more touchpoint,reducing the risk of crosscontamination.MATCHING FLEXIBILITYIf you don’t want red or blueinfills, you can select one thatmatches your other cabinetry.The choice is yours.[ 7] DISPOSE SHARPSForget to dispose sharps in thetreatment room? No worries. Theout-of-sight backup container isthere when you need it.[ 8] SEPARATE WASTEStrategically located waste drop containersseparate sharps and biowaste from trashfor proper disposal. Hands-free activation.A-dec Sterilization and Material Management Solutions7
PRESOAKWhen instruments can’t be processedright away, you need a designatedplace to store them—and clutteringup the countertop isn’t it. Pre-soakdrawers keep bioburden from dryinguntil you can complete the cycle.CLEANCleaning is one of the most criticalsteps in reprocessing instruments.Clearly designated zones keep dirty[ 3]instruments and materials fromcontaminating other areas of the[ 4]sterilization center.RINSEThe space to adequately rinsecassettes, baskets or oversizeditems without splashing is key to thisimportant step in completing thecleaning process.8A-dec Sterilization and Material Management Solutions[ 1][ 2][ 6][ 5][ 7]
Scalability &Capactiy[ 1] INHIBIT BIOBURDENSpecially designed injectionmolded pre-soak drawers holdcontaminated instruments andprevent bioburden from drying asthey wait for reprocessing.[ 2] PREVENT DAMAGESpill-resistant pre-soak drawers holdenzymatic cleaning solution to preventinstrument damage. Stainless steeltransfer baskets expedite the transferprocess.DUAL SINKSTwo separate 594configurations offer flexibilityif you need more than onesink.SPACE SAVING[ 3] BE FLEXIBLEReceiving modules accommodatevarious sizes and brands of automatedcleaning devices, ultrasonic cleaners,instrument washers and handpiecemaintenance devices.24" or 28" module holdsrecessed ultrasonic cleaners.[ 4] GET COMFORTABLEAccessible, lowered tabletop modules feeljust right to comfortably unload tabletopultrasonic cleaners.ADDITIONAL ULTRASONICS[ 5] RINSE SMARTPull-down faucet rinses instrumentswith stream or spray. It’s activatedby the foot pedal, so your hands canremain free for cleaning and rinsing.[ 6] REMOVE EXCESS WATERAir syringe removes excess water anddebris from outside and inside hollowinstruments and handpieces.[ 7] CLEAN UP FASTHigh-volume evacuator (HVE) cleansup spills and removes liquids fromsurfaces and presoak drawers.There is space to addadditional ultrasonic cleaningmodules for larger or growingdental practices and clinics,24" or 28".A-dec Sterilization and Material Management Solutions9
LUBRICATE ANDFLUSHAs reusable medical devices,handpieces undergo extensivereprocessing after every use. If thesterilization center isn’t well organizedand sequential, the entire cyclebottlenecks and the waiting begins.[ 3][ 6]DRYEfficiently prep and dry the next loadof instruments while the sterilizer isrunning to keep the process moving.[ 1][ 4][ 5]PACKAGEOrganized supplies and strategicallylocated supply drawers expedite thepackaging process.10A-dec Sterilization and Material Management Solutions[ 2]
Scalability &Capactiy[ 1] PROTECT YOUR INVESTMENTLubricating internal handpiececomponents and removing debrisreduces friction and extends thelife of your handpiece.[ 2] DRY INSTRUMENTSBuilt-in dryer ensures thatinstruments are thoroughly drybefore going into the autoclave,for the longevity of both.[ 4] INCREASE WORKSPACESpace at a premium? Configurewrapping drawers below thesterilizer for an added surface(approximately four square feet).SMALL SPACE SINKSmaller, more shallow sinkincreases flexibility in smallerfloor plans. Add a large utilityglove holder and small wastecontainer to keep it tidy.[ 3] ELIMINATE SECOND GUESSING10" INSTRUMENT DRYERConfigure the locaton whereit’s most convenient withinyour workflow. Dryer cycletime is less than sterilizertime, which can minimizehandoff inefficiencies.Built-in dryer includes an On/Offmotion sensor above the counter. Anindicator light signals when the dryer isactive, so there’s no second-guessing ifthere’s a cycle in progress.[ 5] ADD COLOR-CODED CONFIDENCEAssign a color for each procedure andthese tray inserts allow you to createa streamlined, stress-free routine fromsetup to sterilization.[ 6] EASE EYESTRAINAccurate LED task lighting is easy onthe eyes as you inspect instrumentsprior to bagging or wrapping.FLEXIBILITY THAT FITSAdd 14" storage and trashdrop modules, or up to 112"in single-height countertops.A-dec Sterilization and Material Management Solutions11
STERILIZEDental instruments are potential[ 4]agents for pathogenic transmissionfrom patient-to-patient, patientto-doctor (and vice versa), placingdental health professionals onthe front line of the war againstinfection. That means the processesyou follow and equipment you use[ 2]to sterilize instruments are criticaltools in protecting patients and staffalike. As the most essential step in[ 1]the reprocessing cycle, sterilizationalso takes the longest to complete.But with an efficient, systematicsterilization center, you can maintain[ 3]a safe and healthy practice--and savevaluable time.[ 6][ 5]12A-dec Sterilization and Material Management Solutions
Scalability &Capactiy[ 1] MAINTAIN ORDERWith designated built-in spacefor a sterilizer (and the option formultiple), teams can maintain anorderly workflow.[ 2] IMPROVE TRACEABILITYAttaching printed bar code labels toeach load helps ensure compliancewith CDC package labelingrequirements.LOCATION DIVIDERSAdd storage towers betweensterilization areas to divide andorganize.[ 3] SLIDE OUT FOR CONVENIENCESlide-out shelf is engineeredspecifically to bear the sterilizer’sweight and protect the cabinet andfloor from spills and moisture.[ 4] PREVENT STEAM DAMAGEAESTHETICSDesigned for the dentalenvironment, a metal uppercabinet base wards off blastsof steam and prevents moisturedamage.Match your other cabinetinfills, or choose blue with analuminum frame door to visuallydesignate clean.MULTIPLE TOWERS[ 5] CONTAIN SPILLSIntegrated, slide-out waterproofshelf is engineered to accommodatecassette-style autoclaves and protectthe cabinet and floor from potentialliquid spills.[ 6] STREAMLINE FLOWDrawer inserts come in manyconfigurations to streamline the storageand flow of sterilized materials.The option to add up to 15modules per configurationlets you have a smooth andefficient sterilization processregardless of practice size.A-dec Sterilization and Material Management Solutions13
STORE AND STAGEYour materials and instruments areproperly sterilized. Now keep them safe in[ 8]storage that protects instrument packages[ 1]from tears, punctures, water splashes andmoisture.[ 3][ 4]MANAGE MATERIALSPlanning and controlling the flow ofmaterials and supplies is critical to thesuccessful daily operation of a practice.[ 5][ 7]Decades in the dental industry have taughtus the intricate details and time-savingorganizational tricks that keep everythingin place and encourage adherence toprocess and protocol.You’ll see them here.14A-dec Sterilization and Material Management Solutions[ 2][ 6]
Scalability &Capactiy[ 1] CUSTOMIZE STORAGEEvery office is different, and ourmodular concept allows the dentalteam to organize materials toreflect workflow.[ 4] REMOVE AND RESTOCKOrganize. Reorganize. Remove.Clean. Clear removable binsmake it easy to manage suppliesat a glance.[ 2] CHANGE YOUR MINDYour materials belong in a box, notyou. These completely customizablebins let you arrange--and rearrange—just the way you like.[ 5] ORGANIZE CONFIDENTLYMaximum visibility means you canfind what you need quickly, andefficiently move on.[ 3] PREP TUBS AND TRAYSCustomizable bins in the makeready station neatly hold items toprep trays and tubs for procedures.So set up and restocking is orderlyand intuitive.START AND STOPFLEXIBILITYSometimes space (orbudget) requires a differentsterilization configuration.A-dec’s modular designgrants the flexibility to createa system that works for you.[ 6] CUSTOMIZE DRAWERSDivided sections and flexibleorganizer bin arrangement let youcustomize a productive set up foryour practice.MULTIPLE TOWERSRegardless of practice size,the customizable make-readyoption adds efficient accessand imporoved inventorycontrol over materialsmanagement.[ 7] TILT-OUT BINSClear, tilt-out bins make it easy tosee what’s inside, while keepingsupplies safely enclosed.[ 8] REPOSITION ACCORDINGLYEasily moveable wire instrumentstorage racks accommodate largetrays and cassettes.A-dec Sterilization and Material Management Solutions15
CREATED FOR DENTISTRY. MADE FOR THE DENTAL ENVIRON16MOISTURE-RESISTANT SHELVINGSMARTLY ORGANIZEDCOLOR-MATCHED TASK LIGHTINGABUSE RESISTANTSturdy, slide-out waterproof shelveshold automated cleaning equipmentand include a channel to contain spillsand simplify removal of liquids.Instrument storage racks are shapedto accommodate large trays andcassettes. (They’re also durable,simple to remove, and easy to clean.)Integrated, accurate LED task lightingsoftly illuminates the countertop whileyou work. Energy efficient and colormatched to A-dec LED dental lights.Designed for the dentalenvironment, the powder-coatedhandles won’t wear or tarnishover the life of the product.A-dec Sterilization and Material Management Solutions
NMENT.ROBUST AND LONG LASTINGCORROSION-FREE FOUNDATIONRIGOROUSLY TESTEDHeavy-duty cam lock fasteners, 2mmPVC edgebanding, melamine interiorsurfaces, and high-strength Europeanhinges all add up to maximizedcabinet life and long-term value.The heavy-gauge steel subbase ispretreated with a polyester powdercoat finish that protects againstrust and corrosion. The subbase isremovable for leveling and access.Surface and cabinetry materials arechemically safe and scrupulouslytested to withstand the inherentlyharsh sterilization center processes.A-dec Sterilization and Material Management Solutions17
(locate as needed)Optional2" DATACONDUIT(locate as needed)Optional2" rOptionalElectricalOptional UtilityChaseOptional UtilityChasePower Distribution BoxLocate as neededPower Distribution BoxLocate as neededQUAD ELECTRICAL BOXSupplied by A-dec(check amperagerequirements)Locate as neededQUAD ELECTRICAL BOXSupplied by A-dec(check amperagerequirements)Locate as neededQUAD ELECTRICAL BOXSupplied By A-DEC(Check amperagerequirements)Locate as needed21 "78OptionalUtility ChaseOptional UtilityChasePower Distribution Box(locate as needed)Optional UtilityChaseN2 OOptionalElectricalO2HotWater09/0527"egarepma kcehc()stnemeriuqerdedeen sa etacoLXOB LACIRTCELE DAUQced-A yb deilppuS01/19xoB noitubirtsiD rewoPdedeen sa etacoLELECTRICALytilitU lanoitpOesahCytilitU lanoitpOesahCWATERAIRDRAIN1-1/2" (38 mm) NominalPipe For Gravity Drain(when required)toHretaWriAdloCretaW5/8" O.D. (16 mm) TubingFor Central Vacuum Only(see General Utility Notes)VACUUMlanoitpOlacirtcelE(locate as needed)Optional2" DATACONDUITniarD61/3061/305860 "27"40"2178"60"N2 OAirElectrical6058"O2ColdWaterOptional Utility Chase from12 O'Clock to Chair Utility 4"X-Ray(lowvoltage)niarD61/3061/3003/16Optional Utility Chase forSide or Central cabinetsOptional Utility Chase from12 O'Clock to Chair Utility BoxWATERDRAIN1-1/2" (38 mm) NominalPipe For Gravity Drain(when required)riAdloCretaW9"09/0509/055/8" O.D. (16 mm) TubingFor Central Vacuum Only(see General Utility Notes)VACUUMtoHretaWriAAir09/0503/16VacuumOptional Utility Chase forSide or Central cabinetsOptional Utility Chase from12 O'Clock to Chair Utility BoxElectricalO2N2 OOptionalUtility ChasePower Supply(locate as needed)Optional Utility Chase forSide or Central l Utility Chase forSide or Central cabinetsOptional Utility Chase from12 O'Clock to Chair Utility BoxElectricalOptional Utility Chase forSide or Central cabinets09/05O2N2 OPower Distribution Box(locate as needed)3/4"X-Ray(lowvoltage)QUAD ELECTRICAL BOXSupplied By A-DEC(Check amperagerequirements)Locate as neededOptionalUtility Chase09/05niarD61/301781"Power Supply(locate as needed)Optional Utility Chase forSide or Central cabinetsQUAD ELECTRICAL BOXSupplied by A-dec(check amperagerequirements)Locate as neededElectrical4/0260"Optional Utility Chase forSide or Central cabinetsOptional Utility Chase from12 O'Clock to Chair Utility Box(Check amperagerequirements)Locate as neededPower Distribution BoxLocate as needed3/4"X-Ray(lowvoltage)QUAD ELECTRICAL BOXSupplied By A-DECOptional UtilityChaseOptional Utility Chase forSide or Central cabinets09/05Optional UtilityChaseVacuumPower Distribution Box(locate as needed)OptionalElectrical03/16Power Supply(locate as needed)HotWaterAirOptionalUtility ChaseAirOptional Utility Chase forSide or Central cabinets(Check amperagerequirements)Locate as neededColdWaterQUAD ELECTRICAL BOXSupplied By A-DECDrainPower Distribution Box(locate as needed)03/1609/0503/1609/0540"Power Supply(locate as needed)QUAD ELECTRICAL BOXSupplied by A-dec(check amperagerequirements)Locate as neededOptionalUtility ChasePower Distribution BoxLocate as neededN2 OlanoitpOlacirtcelEAIRDRAIN1-1/2" (38 mm) NominalPipe For Gravity Drain(when required)WATER5/8" O.D. (16 mm) TubingFor Central Vacuum Only(see General Utility Notes)VACUUMtoHretaW(locate as needed)Optional2" DATACONDUITdloCretaW61/309"ELECTRICALytilitU lanoitpOesahCytilitU lanoitpOesahClanoitpOlacirtcelEAIRDRAIN1-1/2" (38 mm) NominalPipe For Gravity Drain(when required)WATER5/8" O.D. (16 mm) TubingFor Central Vacuum Only(see General Utility Notes)VACUUMELECTRICALytilitU lanoitpOesahCytilitU lanoitpOesahCOptional UtilityChaseELECTRICALOptional UtilityChaseOptional Power SupplyLocate in General ectricalHotWaterO2xoB noitubirtsiD rewoPdedeen sa etacoLrequirements)Locate as neededQUAD ELECTRICAL BOXSupplied By A-DEC(Check amperagexoB noitubirtsiD rewoPdedeen sa etacoLOptional Utility Chase fromCabinet to Chair Utility BoxOptional Utility Chase fromCabinet to Chair Utility BoxAir01/1901/19/420(locate as needed)Optional2" DATACONDUITriAColdWaterElectrical(Check amperagerequirements)Locate as neededXOB LACIRTCELE DAUQced-A yb deilppuSegarepma kcehc()stnemeriuqerdedeen sa etacoLXOB LACIRTCELE DAUQced-A yb deilppuSegarepma kcehc()stnemeriuqerdedeen sa etacoL01/19Power Distribution BoxLocate as neededPower Distribution BoxLocate as neededtoHretaWDrainOptionalLoopVentDrainAIR1-1/2" (38 mm) NominalPipe For Gravity Drain(when required)DRAINWATER5/8" O.D. (16 mm) TubingFor Central Vacuum Only(see General Utility Notes)VACUUMlanoitpOlacirtcelE(locate as needed)Optional2" tilitU lanoitpOesahCytilitU lanoitpOesahCAIR1-1/2" (38 mm) NominalPipe For Gravity Drain(when required)DRAINWATER5/8" O.D. (16 mm) TubingFor Central Vacuum Only(see General Utility Notes)VACUUM03/16QUAD ELECTRICAL BOXSupplied by A-dec(check amperagerequirements)Locate as neededniarD61/30AirColdWater01/19xoB noitubirtsiD rewoPdedeen sa etacoLELECTRICAL9"Power Distribution BoxLocate as neededdloCretaW03/16XOB LACIRTCELE DAUQced-A yb deilppuSegarepma kcehc()stnemeriuqerdedeen sa etacoL01/191781"Optional UtilityChaseOptional UtilityChaseriA(locate as needed)Optional2" DATACONDUITOptionalUtility cate as neededQUAD ELECTRICAL BOXSupplied By A-DEC(Check ptionalLoopVentDrainXOB LACIRTCELE DAUQced-A yb deilppuSegarepma kcehc()stnemeriuqerdedeen sa etacoLXOB LACIRTCELE DAUQced-A yb deilppuSegarepma kcehc()stnemeriuqerdedeen sa etacoL4978"01/1901/1901/1901/19/420/420Optional Utility Chase fromCabinet to Chair Utility BoxOptional Utility Chase fromCabinet to Chair Utility BoxxoB noitubirtsiD rewoPdedeen sa etacoLPower Distribution BoxLocate as neededHotWaterPower Distribution BoxLocate as needed03/16Optional Utility Chase fromCabinet to Chair Utility BoxOptional Utility Chase fromCabinet to Chair Utility BoxPower Distribution BoxLocate as neededPower Distribution BoxLocate as neededxoB noitubirtsiD rewoPdedeen sa lEAIRDRAIN1-1/2" (38 mm) NominalPipe For Gravity Drain(when required)WATER5/8" O.D. (16 mm) TubingFor Central Vacuum Only(see General Utility Notes)VACUUM3/4"X-Ray(lowvoltage)Power Distribution Box(locate as needed)VacuumQUAD ELECTRICAL BOXSupplied by A-dec(check amperagerequirements)Locate as neededAirytilitU lanoitpOesahCN2 OELECTRICALytilitU lanoitpOesahCO2ElectricalHospital-Grade Quad ElectricalBox Supplied by Contractor(check amperage requirements)HotWaterElectricalPower Distribution BoxLocate as neededColdWater03/1609/05Optional UtilityChaseDrain03/16xoB noitubirtsiD rewoPdedeen sa etacoLAirQUAD ELECTRICAL BOXSupplied By A-DEC(Check amperagerequirements)Locate as neededQUAD ELECTRICAL BOXSupplied By A-DEC(Check amperagerequirements)Locate as y(lowvoltage)X-RayElectricalELECTRICALytilitU lanoitpOesahCytilitU lanoitpOesahCOptional Power SupplyLocate in General AreaELECTRICALELECTRICALOptional Power SupplyLocate in General AreaELECTRICALytilitU lanoitpOesahCytilitU lanoitpOesahCWATERAIRDRAIN1-1/2" (38 mm) NominalPipe For Gravity Drain(when required)5/8" O.D. (16 mm) TubingFor Central Vacuum Only(see General Utility Notes)VACUUMWATERDRAINAIR1-1/2" (38 mm) NominalPipe For Gravity Drain(when required)lanoitpOlacirtcelE5/8" O.D. (16 mm) TubingFor Central Vacuum Only(see General Utility Notes)VACUUMWATERDRAINAIR1-1/2" (38 mm) NominalPipe For Gravity Drain(when required)5/8" O.D. (16 mm) TubingFor Central Vacuum Only(see General Utility Notes)VACUUMWATERAIRDRAIN1-1/2" (38 mm) NominalPipe For Gravity Drain(when required)5/8" O.D. (16 mm) TubingFor Central Vacuum Only(see General Utility "(locate as needed)Optional2" DATACONDUIT(locate as needed)Optional2" DATACONDUITriAdloCretaW(locate as needed)Optional2" DATACONDUIT(locate as needed)dloCretaWOptional2" ptionalLoopVentAirrequirements)Locate as neededQUAD ELECTRICAL BOXSupplied By A-DEC(Check amperageX-RayElectricalOptional Utility Chase fromCabinet to Chair Utility BoxPower Distribution BoxLocate as neededOptional Utility Chase fromCabinet to Chair Utility BoxPower Distribution BoxLocate as cate as neededQUAD ELECTRICAL BOXSupplied By A-DEC(Check amperageX-RayElectricalOptional Utility Chase fromCabinet to Chair Utility BoxPower Distribution BoxLocate as neededOptional Utility Chase fromCabinet to Chair Utility BoxPower Distribution BoxLocate as CALWATERAIR01/19ELECTRICALWATERAIROptional UtilityChase03/16XOB LACIRTCELE DAUQced-A yb deilppuSegarepma kcehc()stnemeriuqerdedeen sa etacoL01/19Electrical09/05Optional Power SupplyLocate in General AreaOptionalElectricalOptional Utility Chase from12 O'Clock to Chair Utility Box3/4"X-Ray(lowvoltage)Optional Utility Chase forSide or Central erOptional Utility Chase forSide or Central cabinetsVacuumPower Supply(locate as needed)Optional Utility Chase from12 O'Clock to Chair Utility BoxQUAD ELECTRICAL BOXSupplied By A-DEC(Check amperagerequirements)Locate as neededAirQUAD ELECTRICAL BOXSupplied By A-DECN2 OOptional Utility Chase forSide or Central cabinetsOptional Utility Chase fromCabinet to Chair Utility BoxOptional Utility Chase fromCabinet to Chair Utility BoxColdWaterPower Distribution Box(locate as needed)O2OptionalUtility Chase/420Drain09/0503/16requirements)Locate as neededQUAD ELECTRICAL BOXSupplied By A-DEC(Check amperagePower Distribution BoxLocate as neededPower Distribution BoxLocate as needed(locate as needed)Optional2" DATACONDUIT03/1609/05AirPower Distribution Box(locate as needed)OptionalLoopVentDrainAIR1-1/2" (38 mm) NominalPipe For Gravity Drain(when required)DRAINWATER5/8" O.D. (16 mm) TubingFor Central Vacuum Only(see General Utility Notes)VACUUM03/16Power Supply(locate as needed)Hospital-Grade Quad ElectricalBox Supplied by Contractor(check amperage requirements)5678"QUAD ELECTRICAL BOXSupplied by A-dec(check amperagerequirements)Locate as needed5678"Power Distribution BoxLocate as neededElectrical09/0509/05Optional Utility Chase forSide or Central cabinetsORAL SURGERY4978"Optional UtilityChaseOptional UtilityChase4/02QUAD ELECTRICAL BOXSupplied by A-dec(check amperagerequirements)Locate as needed3/4"X-Ray(lowvoltage)03/16Power Supply(locate as needed)Optional Utility Chase from12 O'Clock to Chair Utility Box4978"OptionalElectricalPower Distribution BoxLocate as neededVacuumOptional Utility Chase forSide or Central cabinets5678"HotWaterOptional UtilityChaseOptional UtilityChaseN2 OOptionalUtility te as neededQUAD ELECTRICAL BOXSupplied By A-DEC(Check Vacuum2178"ColdWaterHotWater03/16Power Distribution Box(locate as needed)28"03/16AirAir09/0509/05Optional Utility Chase forSide or Central cabinetsElectricalHotWaterHospital-Grade Quad ElectricalBox Supplied by Contractor(check amperage requirements)Hospital-Grade Quad ElectricalBox Supplied by Contractor(check amperage requirements)XRAY4/02CLCL09/0509/0511638"Power Supply(locate as needed)Power Distribution Box(locate as needed)(Check amperagerequirements)Locate as neededOptionalUtility ChaseQUAD ELECTRICAL BOXSupplied By A-DECQUAD ELECTRICAL BOXSupplied By A-DECOptionalUtility Chase(Check amperagerequirements)Locate as neededPower Distribution Box(locate as needed)DrainColdWater4/02ElectricalPower Supply(locate as needed)Optional Utility Chase from12 O'Clock to Chair Utility Box09/05N2 OO2VacuumN2 al Utility Chase forSide or Central cabinetsrequirements)Locate as needed03/1603/163/4"X-Ray(lowvoltage)Optional Utility Chase forSide or Central cabinetsOptional Utility Chase forSide or Central cabinetsOptional Utility Chase from12 O'Clock to Chair Utility BoxOptional Utility Chase forSide or Central cabinetsPEDOOptionalUtility ChaseQUAD ELECTRICAL BOXSupplied By A-DEC(Check amperagePower Distribution Box(locate as needed)7538"5738"11638"13234"AirElectricalOptional Utility Chase forSide or Central cabinetsOptional Utility Chase from12 O'Clock to Chair Utility BoxVacuumN2 OO2VacuumHospital-Grade Quad ElectricalBox Supplied by Contractor(check amperage requirements)VacuumOptionalUtility ChaseCLHospital-Grade Quad ElectricalBox Supplied by Contractor(check amperage requirements)N2 Orequirements)Locate as neededAirColdWaterELECTRICALCLCLCLHospital-Grade Quad ElectricalBox Supplied by Contractor(check amperage requirements)Hospital-Grade Quad ElectricalBox Supplied by Contractor(check amperage requirements)Hospital-Grade Quad ElectricalBox Supplied by Contractor(check amperage requirements)Hospital-Grade Quad ElectricalBox Supplied by Contractor(check amperage requirements)CLO2QUAD ELECTRICAL BOXSupplied By A-DEC(Check amperage7734"Power Supply(locate as needed)09/0509/0509/0509/05requirements)Locate as neededOptional Utility Chase forSide or Central cabinetsOptional Utility Chase forSide or Central cabinetsOptionalUtility ChaseQUAD ELECTRICAL BOXSupplied By A-DEC(Check amperagePower Distribution Box(locate as needed)Power Supply(locate as needed)Power Supply(locate as needed)Power Supply(locate as needed)requirements)Locate as neededOptionalUtility ChaseOptionalUtility ChaseVacuumN2 OO209/0509/05QUAD ELECTRICAL BOXSupplied By A-DEC(Check amperagePower Distribution Box(locate as needed)requirements)Locate as neededCL03/16Power Distribution Box(locate as needed)Power Supply(locate as needed)AirElectricalAirElectricalN2 01/196081"Air09/0509/05Hospital-Grade Quad ElectricalBox Supplied by Contractor(check amperage requirements)Hospital-Grade Quad ElectricalBox Supplied by Contractor(check amperage requirements)Locate as neededrequirements)(check amperageSupplied by A-decQUAD ELECTRICAL BOXOptional Utility Chase forSide or Central cabinetsOptional Utility Chase from12 O'Clock to Chair Utility BoxOptional Utility Chase forSide or Central cabinetsDTRPower Supply(locate as needed)09/05Hospital-Grade Quad ElectricalBox Supplied by Contractor(check amperage requirements)CL14"Optional Utility Chase from12 O'Clock to Chair Utility BoxOptional Utility Chase forSide or Central cabinetsOptional Utility Chase forSide or Central cabinetsOptional Utility Chase from12 O'Clock to Chair Utility BoxOptional Utility Chase forSide or Central 3/4"X-Ray(lowvoltage)QUAD ELECTRICAL BOXSupplied By A-DEC(Check amperagePower Distribution Box(locate as needed)requirements)Locate as neededOptionalUtility ChaseQUAD ELECTRICAL BOXSupplied By A-DEC(Check amperagePower Distribution Box(locate as needed)03/1603/1603/1603/16N2 OO2VacuumN2 OO209/0509/05AirElectricalAirElectricalDTROptional Utility Chase forSide or Central cabinetsOptional Utility Chase from12 O'Clock to Chair Utility BoxOptional Utility Chase forSide or Central cabinetsOptional Utility Chase forSide or Central cabinetsDTRDTRDTRDTR14"ICC2281"ElectricalPower Supply(locate as needed)2281"DTRHospital-Grade Quad ElectricalBox Supplied by Contractor(check amperage requirements)CL4/0214"Optional Utility Chase from12 O'Clock to Chair Utility BoxCLOptional UtilityChaseAirHospital-Grade Quad ElectricalBox Supplied by Contractor(check amperage requirements)4/02build around whatever pole, pillar or wall you run Lrequirements)Locate as neededCLQUAD ELECTRICAL BOXSupplied by A-dec(check amperageORAL SURGERYChaseOptional UtilityAirChaseOptional UtilityElectricalOptionalChaseOptional UtilityElectricalOptionalWaterColdOptional UtilityChaseQUAD ELECTRICAL BOXSuppl
Dental instruments are potential agents for pathogenic transmission from patient-to-patient, patient-to-doctor (and vice versa), placing dental health professionals on the front line of the war against infection. That means the processes you follow and equipment you use to sterilize instruments
