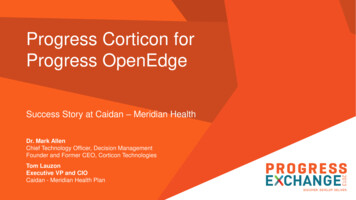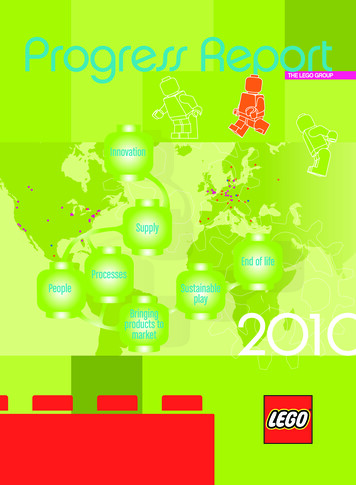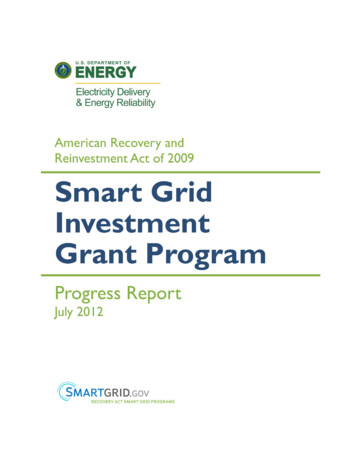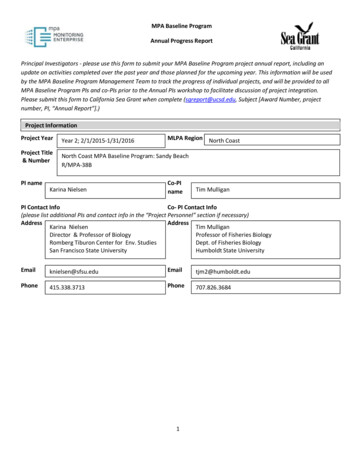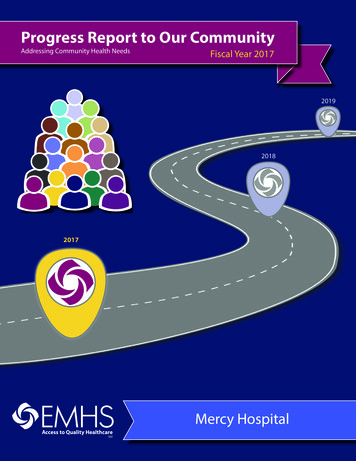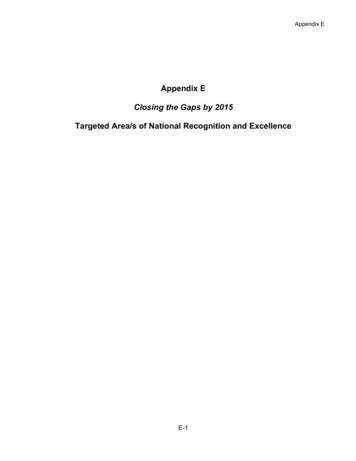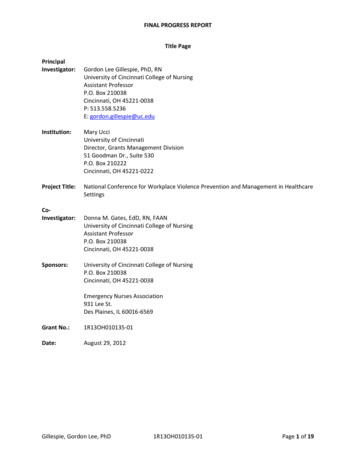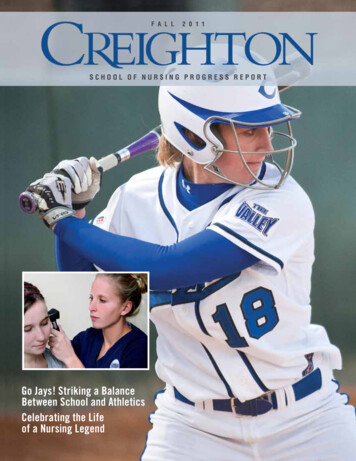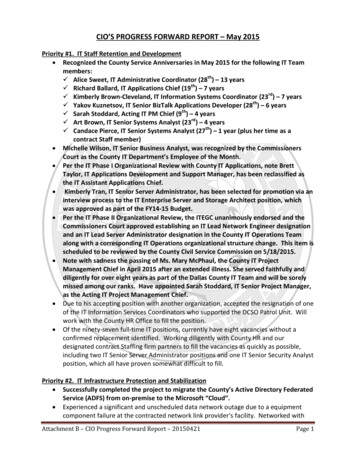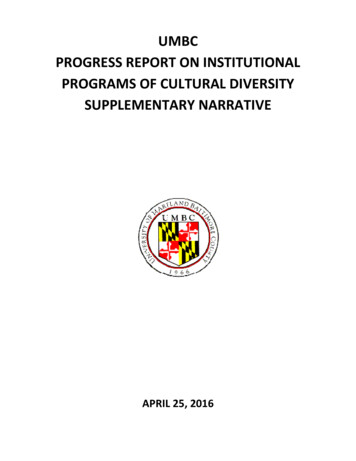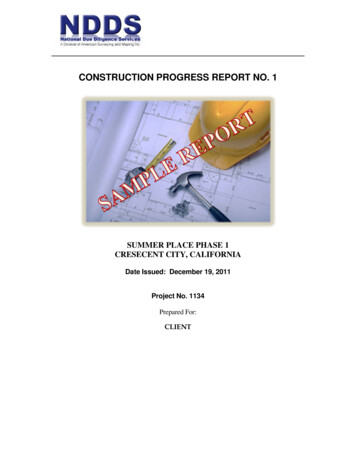
Transcription
CONSTRUCTION PROGRESS REPORT NO. 1SUMMER PLACE PHASE 1CRESECENT CITY, CALIFORNIADate Issued: December 19, 2011Project No. 1134Prepared For:CLIENT
December 19, 2011CLIENTRe: Summer Place Phase 1Crescent City, CaliforniaENGINEER Project No. 1134Dear Mr. Client:Submitted herewith is one electronic copy of our current Construction Progress Report for theabove referenced project.If you have any questions or should you require any additional information, please contactthis office.Very truly yours,EngineerPresidentCc:Construction Progress ReportProject No. 11342ClientSummer Place Phase 1
LOCATION MAPSSubject SiteSubject SiteConstruction Progress ReportProject No. 11343ClientSummer Place Phase 1
GENERAL INFORMATIONReport By:EngineerDate:December 19, 2011Project Name:Summer Place Phase 1Project Address:Summer LaneCrescent City, CaliforniaReport Number:1Observation Date:Decemeber 7, 2011Attendees:EngineerJim Rueben – ContractorApplication for Payment Number:2Date:October 27, 2011Period To:October 25, 2011Construction Commenced:August 15, 2011 (approximate)Note:The Architect of Record has signed our copy of the Application for Payment. Signatureby the Architect of Record on the first page of the Application includes certification thatbased on onsite observations the quality of work is in accordance with the ContractDocuments.Construction Progress ReportProject No. 11344ClientSummer Place Phase 1
PROJECT DATAProject Name:Summer Place Phase 1Project Location:Summer LaneCrescent City, CaliforniaOwner:Owner3 Sylvie WayWoodland, CA 95973Architect:Keith Architect160 25th StreetFresno, CA 94304Structural Engineer:Keith Architect160 25th StreetFresno, CA 94304Mechanical/Electrical Engineer:Keith Architect160 25th StreetFresno, CA 94304Civil Engineer:Consulting30 Natomas StreetFresno, CA 95630General Contractor:Owner3 Sylvie WayWoodland, CA 95973Construction Progress ReportProject No. 11345ClientSummer Place Phase 1
BUDGET SUMMARY1. Application for Payment No. 2 is attached within our report Appendix.Contractor'sApplicationa. Contract Sumb. Change 160.00 (4b)0.000.00 (7)c. Revised Contract Amount7,790,160.007,790,160.00d. Total Completed to Date1,337,533.001,337,533.00 (4e)0.000.00 (6)e. Value of Stored Materials this Periodf. Total Completed to Date and Stored Materialsg. Retainage to Date1,337,533.00133,753.00h. Total Completed to Date Less Retainage1,203,780.00i. Previous Certificates of Payment0.001,337,533.00133,753.00 (4a)1,203,780.000.00 (4c)j. Current Payment Due1,203,780.001,203,780.00k. Balance to Complete (Including Retainage)6,586,380.006,586,380.00l. % Contract to DateConstruction Progress ReportProject No. 113417.20%617.20%ClientSummer Place Phase 1
2. a. Potential Overruns: None at this time.b. Value of Potential Change Orders: None at this time.c. Total Estimated Additional Funds Required: None at this time.3. a. Original Owner’s Contingency: Unknown (see 4d).b. Remaining Owner’s Contingency: Unknown (See 4d).c. Original Contractors Contingency: 370,960 (See 4e).d. Remaining Contractor’s Contingency: 370,960 (See 4e).4. Comments:a. Retainage is being held at 10% for all trades.b. The contract amount was obtained from the current application for payment andshould be verified with Bank records.c. Application for Payment 1 was not provided. Based on Application No. 2, previouspayment is not reflected; therefore work in place was not invoiced. This should beverified with Bank records.d. A Development Budget was not provided this period; therefore, the Owner’sContingency amounts could not be verified. According to Owner, a complete drawpackage will be provided in January, 2012.e. The Contractors Contingency amount is shown on the Application for Payment.Contingency remains unused.f. Soft Costs were not submitted with the current draw, but will reportedly be includedwith the January, 2012 draw package.g. Based upon onsite observations and review of the current Application for Paymentand supporting documentation supplied by the Borrower, and excluding PendingChange Order issues, it is our opinion the balance to complete amount (includingRetainage) as contained on the Application for Payment, is adequate for projectcompletion at this time.Construction Progress ReportProject No. 11347ClientSummer Place Phase 1
5. Lien Waivers: No Lien waivers were provided this period at there have been no fundingsto date.6. Stored Material: No stored material funding was requested this period.7. Change Orders: No change orders have been submitted or reported.Construction Progress ReportProject No. 11348ClientSummer Place Phase 1
CONSTRUCTION SUMMARYThe subject project is Phase I of a three phase development of an apartment complex locatedin Del Norte County, California, near Crescent City. Phase I includes construction of 56apartment units in 7, eight-plex buildings, a separate manager’s unit located above acommunity building, and a garage/workshop on 155,232 square feet of a 441,530 square footsite. Total gross building area for this phase is calculated as approximately 62,672 squarefeet. The unit mix includes 32 two-bedroom units with 902 square feet, 16 three-bedroomunits with 1,136 square feet, eight four-bedroom units with 1,336 square feet, and a manager’sthree-bedroom unit with 1.336 square feet. The Community Building is listed at 3,300 squarefeet and the Maintenance/ Garage Building is listed with 308 square feet.Building materials utilize concrete slab-on-grade first floors; conventional wood framedwalls, second floors, ceilings, and roof truss structures; Hardie Plank siding, Hardie Shinglesiding, Hardie Trim, stucco soffits and wall finishes around patios and second floor decks.Windows are specified to be dual glazed vinyl with low-e glass with an average U-factor of0.33; and an average SHGC of 0.29. The roof is to be composition shingle with high windexposure installation.Plans submitted indicate the property, which consists of a vacant parcel with a total area ofapproximately 10.14 acres or about 441,530 square feet, will be partially developed by PhaseI. The site is relatively rectangular in shape; and has no frontage along any street.Undeveloped areas surround the site on three sides, and a partially developed residentialproject adjoins the site to the east. An off-site access street is proposed from the southeastcorner of the site and extending about 600 feet to the east to intersect Summer Lane.Site development includes earthwork and excavation, fine grading, utility installations,curbing and walkway installations, paving and striping, landscaping, CMU property linewalls, and wood enclosure fencing. Utility connections are proposed to connect to existingunderground branch locations on the eastern property line. On-grade parking is proposed for120 vehicles, with six spaces designated for the disabled. The proposed development willinclude a tot lot and an older children’s playground in this first phase of the development. Abasketball court is proposed in Phase II of the project. Landscaping at this time appears to beminimal, with most areas designated as “Lawn”.Off-site work includes a new asphalt pavement access street, concrete curb and gutter andconcrete sidewalk from the edge of the site to Summer Street with street signage and streetlighting as required. Additional work at Summer Street includes new curbs and curb ramps,street lighting, signage, and associated repairs to asphalt pavement.The following is a brief description of the observed work in place and stored materials byApplication for Payment line item:Construction Progress ReportProject No. 11349ClientSummer Place Phase 1
General Requirements/Prevailing Wages/General Overhead/Builders Profit/InsuranceThe General Conditions line item provides for the general project overhead costs such asmobilization, insurance, supervision, security, and temporary protection. This line itemshould generally track the project completion percentage. The current Application includes arequest for 18%, which is slightly higher than the overall completion percentage of 17%.General Contractor Overhead and Fee were also requested at 18%, which is slightly higherthan the overall project completion percentage.Site WorkThe site conditions are predominately moist due to sporadic precipitation; however, access inand around the site and productivity appears relatively unaffected.The main entrance road is graded with stone base in place. Curb and gutter is mostlycomplete with exception of approximate 50’ sections that tie into Summer Lane. Sidewalk ispoured at approximately 75% of the south side of the access road. Storm drain and draininlets are installed. On site access roads and parking areas are rough graded. Curb and gutterforming and pouring is in progress on the north side of the property heading south. Gradingaround the buildings will require fine grading in preparation for hardscape and landscaping.Underground sanitary and storm sewer lines were tied into the City with all building lateralties complete. The water main is tied into the City, on site saddle valves, backflows andlateral feeds are stubbed to the buildings. The gas main is tied into the City and lateral stubsto each building complete. Electrical vaults are set and conduits are mostly installed andstubbed into each building. Wet utilities are signed off by the City and dry utilities willreportedly be signed off December 7.ConcreteBuilding foundations and slabs are poured.Finish CarpentryNo work has been done to date.Carpentry and SidingRough framing is complete at all buildings. Siding is scheduled to complete at Building Awithin the next few days.Roof and InsulationRoofing is complete at Buildings B, D, E, F, G and H. Roofing at Building A and C isscheduled to be complete within the next few days.Doors and HardwareConstruction Progress ReportProject No. 113410ClientSummer Place Phase 1
Exterior doors and frames are installed at all buildings.Windows and Window CoveringsExterior windows are installed at all buildings.Finishes and SheetrockNo work has been done to date.Finishes and PaintNo work has been done to date.Finishes FlooringNo work has been done to date.Fire/Sprinkler AlarmFire sprinkler installation is complete at Buildings H and G, and in progress on the first floorof F.SpecialtyNo work has been done to date.EquipmentNo work has been done to date.Cabinets and CountertopsNo work has been done to date.Mechanical PlumbingPlumbing waste and vent lines are mostly complete in all buildings. Water lines are completeon the first floor of all buildings and in progress on the second floors. Gas lines are mostlycomplete at all buildings. Tub enclosures are staged in all units and being set in Building H.Mechanical HVACVent line stub outs and condenser line sets are complete at all buildings.ElectricalRough electrical is in progress and in various stages of completion at Buildings A, B and C.Work includes box mounting, wiring, and service panel installation.Construction Progress ReportProject No. 113411ClientSummer Place Phase 1
CONSTRUCTION STATUSQuality of Construction:a. Status:Appears adequate and within industry standardsb. Construction Defects:None observedSite Protection Methods:a. The site is reportedly locked during non-working hours. A motorhome trailer islocated on site and is being used by a day laborer for off-hours site security.Permits: There are eight building permits issued for the project—Buildings A, B, C, D, E,F, G and H. All are dated 6/02/2011. See copies in Appendix.Certificate of Occupancy Status: None at this time.Comments: None at this timeMaterial Testing: Not applicable this period.Construction Progress ReportProject No. 113412ClientSummer Place Phase 1
SCHEDULE SUMMARYContract Completion Date:September 16, 2012Consultant's Estimated Completion Date:June-July 2012Contractor's Estimated Completion Date:May-June 2012Total Overall % of Work including this Application:17.2%Scheduled Overall % of Work for this Application:6.0%Reason for Delay:N/AComments:a. The Notice to Proceed, dated September 16, 2011, was provided. See copy in theAppendix.b. A schedule dated July 12, 2011 was submitted in preparation of the Plan and Costreview. See copy in the Appendix.c. A Progress Chart is provided that represents the percentage of completion as it relatesto the required, scheduled and actual completion dates. See chart in the Appendix.d. Based on the progress observed, it appears that the project will be complete sooner thanoriginally represented. According to the site Superintendent, a projected completiondate of May-June is what they are targeting.Manpower Adequacy by Trade:Adequate work was observed on site. Trades present during the time of inspection includeconcrete, mechanical, electrical, plumbing, and roofing.Construction Progress ReportProject No. 113413ClientSummer Place Phase 1
CONSULTANT CERTIFICATIONIn our opinion, the Application for Payment validly represents the value of work completed todate and stored materials (see Appendix). The current Application for Payment requests fundsin the amount of 1,203,780. We recommend disbursement of 1,203,780 if the bank agreeswith our comments.Engineer’s involvement with this project is limited to a review of the contract documents ascontained in the List of Data Received portion of the Plan and Cost Review and subsequentsite visits concerning the project status during construction. The Plan and Cost Review doesnot constitute a warranty by us or any of our agents, representatives or designees as to thetechnical sufficiency of adequacy or safety of the structure or any of their component parts,including, without limitation, fixtures, roofing, equipment or furnishings, nor shall suchreports or site observations constitute such a warranty as to the sub-soil conditions involved inthe project or any other physical condition or feature pertaining to the project. It shoul
19.12.2011 · CONSTRUCTION SUMMARY The subject project is Phase I of a three phase development of an apartment complex located in Del Norte County, California, near Crescent City. Phase I includes construction of 56 apartment units in 7, eight-plex buildings, a separate manager’s unit located above a community building, and a garage/workshop on 155,232 square feet of a 441,530 square foot site.
