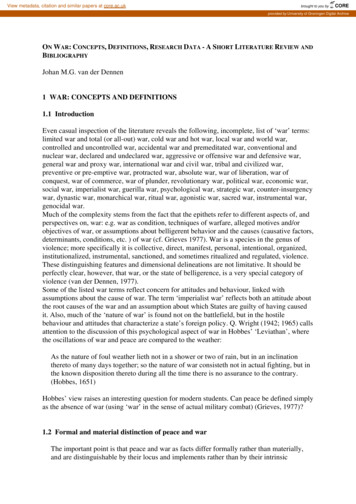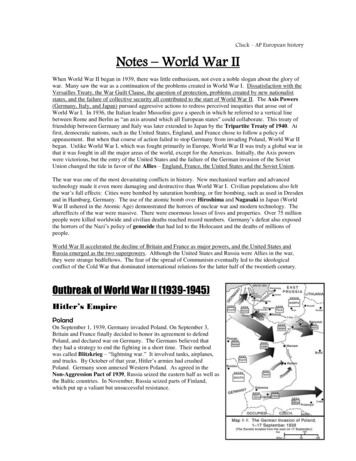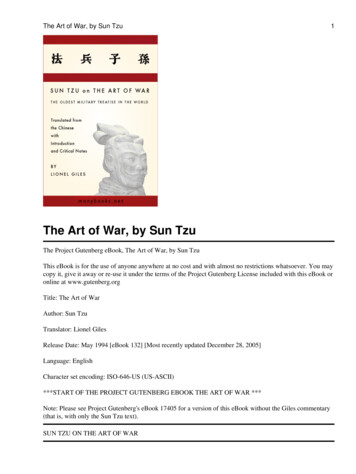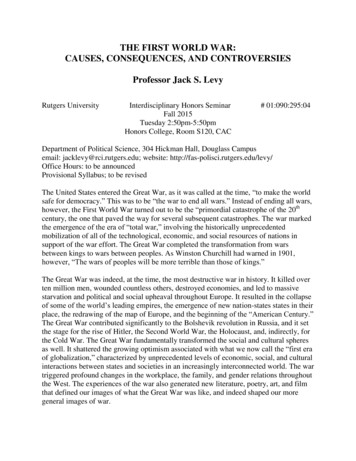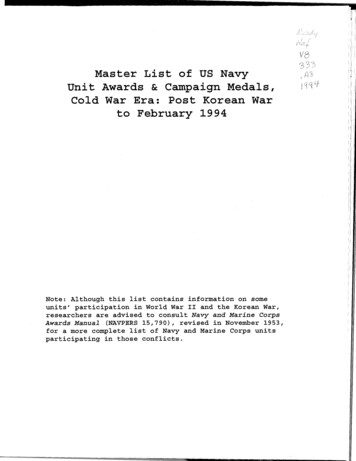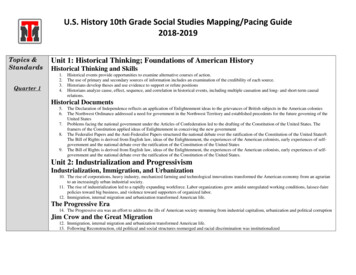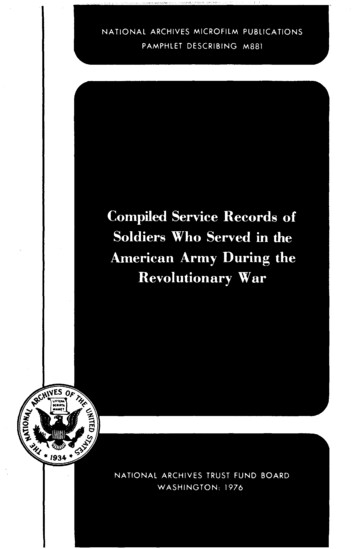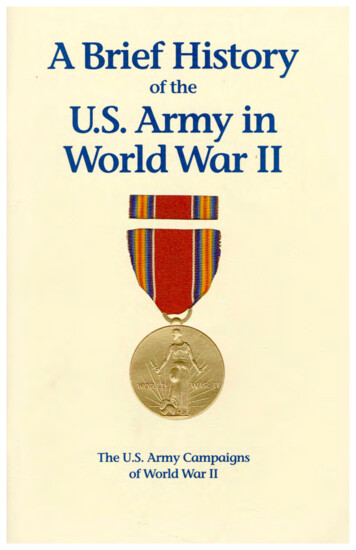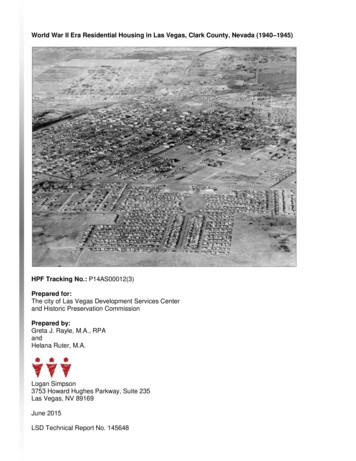
Transcription
World War II Era Residential Housing in Las Vegas, Clark County, Nevada (1940–1945)HPF Tracking No.: P14AS00012(3)Prepared for:The city of Las Vegas Development Services Centerand Historic Preservation CommissionPrepared by:Greta J. Rayle, M.A., RPAandHelana Ruter, M.A.Logan Simpson3753 Howard Hughes Parkway, Suite 235Las Vegas, NV 89169June 2015LSD Technical Report No. 145648
The archival research and windshield survey of historic properties that is thesubject of this historic context on World War II era residential housing in thecity of Las Vegas, Clark County, Nevada has been financed in whole or partwith federal funds from the National Park Service, U.S. Department of theInterior, and administered by the State Historic Preservation Office. Thecontents and opinions, however, do not necessarily reflect the views orpolicies of the U.S. Department of the Interior or the State HistoricPreservation Office. This program receives federal financial assistance foridentification and protection of historic properties. Under Title VI of the CivilRights Act of 1964, Section 504 of Rehabilitation Act of 1973, and AgeDiscrimination Act of 1975, as amended, the U.S. Department of the Interiorprohibits discrimination on the basis of race, color, national origin, disability orage in its federally assisted programs. If you believe you have beendiscriminated against in any program, activity, or facility as described above,or if you desire further information, please write to: Chief, Office of EqualOpportunity Programs, U.S. Department of the Interior, National ParkService, 1201 Eye Street, NW (2740), Washington, D.C. 20005.
ABSTRACT AND MANAGEMENT SUMMARYReport TitleWorld War II Era Residential Housing in Las Vegas, Clark County, Nevada(1940–1945)Agencies InvolvedThe city of Las Vegas (city)LSD Project No.145648Report DateJune 22, 2015ProjectDescriptionThe city of Las Vegas Development Services Center requested that LoganSimpson prepare a comprehensive historic context for neighborhoods andsubdivisions constructed in suburban Las Vegas during the World War II (WWII)era. The context will serve as a planning tool to be used by the Department ofPlanning, the Historic Preservation Commission, and the Nevada State HistoricPreservation Office (SHPO) as part of their continued effort to document andevaluate the eligibility of neighborhoods within the city for inclusion in theNational Register of Historic Places (NRHP).Project LocationThe incorporated limits of the city of Las Vegas comprise the geographical areacovered by the context.MethodsArchival research and a windshield survey of representative historic propertiesSummaryAt the request of the city of Las Vegas Development Services Center, Logan Simpson prepared acomprehensive historic context for neighborhoods and subdivisions constructed in suburban Las Vegasduring the WWII era (1940–1945).Residential subdivision development in the United States (U.S.) was generally limited during the periodbetween 1940 and 1945 due to a lack of available funding as well as construction materials reserved formilitary use, as the Federal government devoted resources to the war effort. Prior to the U.S. housingcrisis during WWII, President Franklin D. Roosevelt created the Federal Housing Administration (FHA)under the legislative umbrella of the 1934 National Housing Act (NHA). The agency’s role was to providean incentive for private developers to construct new subdivisions. Rather than provide loans or subsidiesfor housing, the FHA provided insurance on two types of mortgage loans—those for the repair,remodeling, and redecorating of existing structures (as identified in Title I of the NHA) and those for theconstruction of new buildings (as identified in Title II). In 1938, an amendment to Title II of the act waspassed in order to encourage the development of “small homes.” The FHA allowed for insurance onmortgages up to 90 percent of the property value for owner-occupied homes, whereas the former Title IIguidelines limited insurance to 80 percent. This new Title II program was limited to maximum loanamounts of 5,400 but it served as a great stimulus to the housing construction sector.World War II (WWII) began in Europe in 1939 and the U.S. began ramping up production of materials tosupport allied forces in 1940. Certain areas within the country, such as Las Vegas, became centers forwar time production creating population booms and concomitant housing shortages. One of the federalresponses to this crisis was enactment of the Title VI amendment to the NHA in 1941. This amendmentauthorized the FHA to insure mortgages up to 90 percent of the home value on one- to four-unit dwellingsfor both owner-occupied and builder-owned properties in locations defined as “critical defense areas.” LasVegas was designated a critical defense area in June 1941 which facilitated the development of newresidential subdivisions.City of Las Vegas Historic ContextWWII Era Residential Housing in Las VegasLSD Technical Report No. 145648June 2015i
Three Title VI neighborhoods have been previously identified through survey in the city and include theHuntridge, Biltmore, and Mayfair Neighborhoods. The Vega Verde subdivision was also previouslyidentified as a FHA Title II development by the city during preparation of a NRHP nomination for the JohnS. Park Neighborhood. Logan Simpson identified four additional neighborhoods through archival research,all of which are examples of “built-on-demand” or custom subdivisions developed by private investorsduring the WWII era. These neighborhoods include the Beckley Subdivision (1941), Sebec Acres (1941),Eastland Heights (1942), and Charleston Square (1945).This historical overview places custom neighborhoods and Title II and Title VI developments within LasVegas into a broader local, state, and national context of war-time housing development; examines howrace-based housing restrictions impacted African Americans in Las Vegas; and defines the architecturalstyles and physical infrastructure associated with residential WWII era developments. Property registrationrequirements for individual properties including single-family and multi-family dwellings and thesubdivisions as a whole follow the historic contexts in this document. The overview also identifiesgeographical boundaries and provides a summary of identification and evaluation methods and referencesconsulted.City of Las Vegas Historic ContextWWII Era Residential Housing in Las VegasLSD Technical Report No. 145648June 2015ii
TABLE OF CONTENTSAbstract and Management Summary . iIntroduction . 1Section I: Residential Subdivision Development in the Early Twentieth Century. 3The Response of the Federal Government to the Nation’s Housing Crisis . 4Establishment of the NHA and Creation of the FHA . 5Title I and Title II of the NHA . 6Design Standards of the FHA’s Land Planning Division . 7Federally Funded Defense Housing Programs . 9Title VI Amendment to the NHA (1941) . 10Serviceman’s Readjustment Act (1944) . 13Context 1: Growth of Las Vegas and WWII-era Subdivision Development . 14Las Vegas during the Depression Era . 16The Impact of the Defense Industry on the Growth of Greater Las Vegas . 18Las Vegas Army Air Force Gunnery School/Nellis Air Force Base . 19Basic Magnesium, Inc. 21Context 2: Local Efforts to Cope with the War-Time Housing Shortage . 24The Development of Built on Demand (Custom) Subdivisions . 25Beckley Subdivision (1941) . 25Sebec Acres (1941) . 29Eastland Heights Neighborhood (1942, 1945, 1957, and 1959) . 33Charleston Square (1945; 1948–1949) . 43FHA-Influenced Subdivisions . 51The Vega Verde Addition within the John S. Park Historic District (1941–1945) . 51Biltmore Addition (1941–1946) . 59Huntridge Neighborhood (1941–1946) . 67Mayfair Homes Subdivision (1941–1946) . 84Context 3: Racial Segregation and the Development of West Las Vegas . 93Section II: Architectural Context . 99Residential Architecture of Las Vegas during WWII . 99The Impact of the FHA on Residential Housing Design . 100War-time Restrictions and Impacts upon Housing Design and Construction . 101Manifestation of National Architectural Trends in Las Vegas Residential Subdivisions. 102Biographies and Professional Contributions of Architects, Builders, Developers, and Corporations . 103Beckley Subdivision . 103Guy Dewey Mathis. 103Biltmore Addition . 104A. E. Tiffany and Orville Albert Bell (Biltmore Homes, Inc.) . 104A. P. Maynard, Albert “Al” E. Cahlan, Archie C. Grant, and E. W. Clark (Victory Homes, Inc.) . 105Mayfair Subdivision . 109Earl A. Honrath and Edmund A. Clark (Home Builders’ Corporation) . 109G. “Lee” Cochran . 110Horace Shidler (Horace Shidler and Son) . 110Vega Verde Addition . 110George Franklin and John Law (Franklin & Law Developers) . 110Frank Beam . 111Charleston Square . 114Lembke Construction Company . 114Section III: Associated Property Types . 115Individual Single-family Dwelling . 117City of Las Vegas Historic ContextWWII Era Residential Housing in Las VegasLSD Technical Report No. 145648June 2015iii
Description . 117Significance . 118Integrity . 119Location . 119Design . 119Setting . 119Materials . 120Workmanship . 120Feeling . 120Association . 120Registration Requirements . 121Boundaries. 121Multi-family Dwellings . 121Description . 121Significance . 121Criterion A . 121Criterion B . 122Criterion C . 122Criterion D . 122Integrity . 123Location . 123Design . 123Setting . 123Materials . 123Workmanship . 123Feeling . 123Association . 124Registration Requirements . 124Boundaries. 124Residential Subdivisions . 124Description . 124Types . 125Built on Demand (Custom) Subdivisions . 125FHA-Influenced Subdivisions . 125Significance . 126Criterion A . 126Criterion B . 127Criterion C . 127Criterion D . 127Integrity . 127Location . 127Design . 127Setting . 128Materials . 128Workmanship . 128Feeling . 128Association . 128Registration Requirements . 129Boundaries. 129Section IV: Geographical Data . 129Section V: Summary of Identification and Evaluation Methods . 129Section VI: Conclusion. 131Vega Verde Subdivision . 132City of Las Vegas Historic ContextWWII Era Residential Housing in Las VegasLSD Technical Report No. 145648June 2015iv
Biltmore Addition . 132Mayfair Homes Subdivision . 132Huntridge Neighborhood . 132Beckley Subdivision . 133Sebec Acres. 133Eastland Heights Neighborhood . 133Charleston Square Neighborhood . 133West Las Vegas . 134References . 135LIST OF TABLESTable 1. Residential properties currently present within Sebec Acres. . 31Table 2. Residential properties within the Vega Verde Addition built between 1940 and 1942. . 56Table 3. Build dates for buildings currently located within the Biltmore Addition. . 67Table 4. Build dates for single family residences currently located within the Mayfair Addition. . 93LIST OF FIGURESFigure 1. Subdivisions within the city of Las Vegas that were constructed during the WWII era. 2Figure 2. Loan volume by FHA insurance program. 12Figure 3. Plat of the original townsite of Las Vegas (also known as the McWilliams Townsite), ca. 1905 . 15Figure 4. 1905 map of Clark’s Las Vegas Townsite. . 15Figure 5. 1950 Pioneer Title Map of the City of Las Vegas showing the Grandview, Fairview, and Pioneer HeightsSubdivisions outlined in blue . 17Figure 6. Pioneer Title Map of the City of Las Vegas, ca. 1950, with Blocks 5, 6, 7, 8, 11, and 12 of the GrandviewAddition outlined in blue. . 20Figure 7. Street map of the BMI plant area, date unknown. . 22Figure 8. Housing conditions near the BMI plant, date unknown. . 22Figure 9. Photograph of the Basic Townsite with the BMI plant in the distance, ca. 1942. . 23Figure 10. Beckley Addition to the city of Las Vegas, as platted in April 1941. . 27Figure 11. The Beckley Subdivision as it appears today. 28Figure 12. Sebec Acres, as platted in August 1942. . 30Figure 13. William Richard Smith, ca. 1906. . 31Figure 14. Sebec Acres as it appears today . 34Figure 15. Plat No. 1 of the Eastland Heights neighborhood, amended on February 25, 1942. . 35Figure 16. Eastland Heights Tract No. 2, filed on December 5, 1945. . 39Figure 17. Eastland Heights Tract No. 3, filed on May 20, 1957. . 41Figure 18. Eastland Heights No. 4, filed on August 17, 1959. . 42Figure 19. Eastland Heights neighborhood as it appears today. . 44Figure 20. Charleston Square Tract No. 1, platted on July 11, 1945. . 45Figure 21. Charleston Square Tract No. 2, platted on July 26, 1948. . 48Figure 22. Charleston Square Tract No. 3, platted on March 22, 1949. . 49Figure 23. Charleston Square Tract No. 4, platted on August 23, 1949. . 50Figure 24. Charleston Square as it appears today. . 52Figure 25. Vega Verde Addition, as platted in April 1941. . 54Figure 26. Aerial photograph showing development within the Vega Verde Addition, ca. 1945. Charleston Boulevard isvisible along the right edge of the photograph . 57Figure 27. Amended plat (Tract 2) of the Vega Verde Addition, as platted in December 1942. . 58Figure 28. Vega Verde as it appears today. . 60City of Las Vegas Historic ContextWWII Era Residential Housing in Las VegasLSD Technical Report No. 145648June 2015v
Figure 29. Biltmore Addition to the city of Las Vegas, as platted by Biltmore Homes, Inc. on December 21, 1941. 62Figure 30. 1942 advertisement for the Biltmore Addition. .
LSD Project No. 145648 Report Date June 22, 2015 Project Description The city of Las Vegas Development Services Center requested that Logan Simpson prepare a comprehensive historic context for neighborhoods and subdivisions constructed
