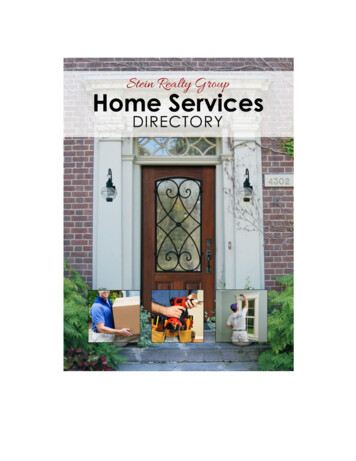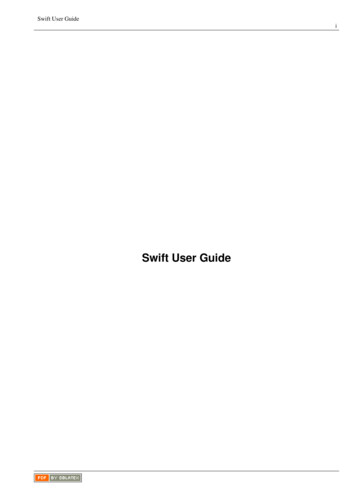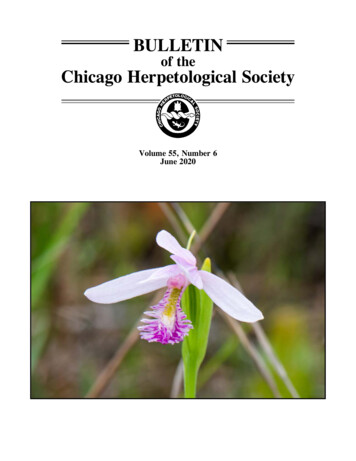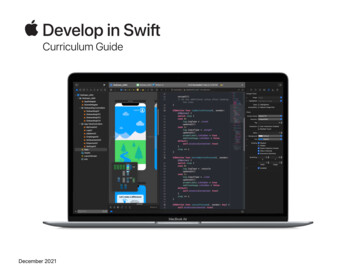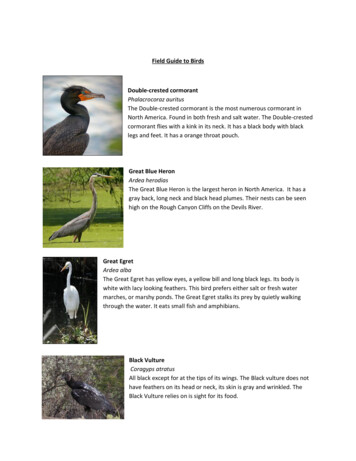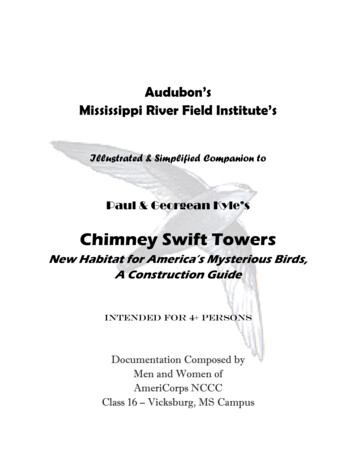
Transcription
Audubon’sMississippi River Field Institute’sIllustrated & Simplified Companion toPaul & Georgean Kyle’sChimney Swift TowersNew Habitat for America’s Mysterious Birds,A Construction GuideIntended for 4 PersonsDocumentation Composed byMen and Women ofAmeriCorps NCCCClass 16 – Vicksburg, MS Campus
Table of ContentsCONCEPTUALIZATIONA Chimney Swift TowerThe Interior Nesting ChambersThe Legs and FoundationThe Ventilation UnitThe BracesThe Sun CollarThe Insulation and SidingList of Tools233344445OFF LOCATIONCUTTINGCutting the Interior Nesting ChamberCutting and Drilling the Ventilation UnitCutting the Sun CollarCutting the BracesCutting the CleatsCutting the FoundationCutting the RebarCONSTRUCTIONAssembling the Interior Nesting ChamberAssembling the Ventilation to the Bottom Nesting ChamberAttaching the Steel Legs to the Bottom Nesting ChamberAssembling the Foundation BoxAssembling the Sun Collar6791011121314151618192122ON LOCATIONFOUNDATIONDigging the FoundationLaying the FoundationAdding Concrete to the FoundationASSEMBLYAssembling the Bottom and Middle Nesting ChamberAttaching the BracesAssembling the Middle and Top Nesting ChamberAttaching the BracesAdding the InsulationAdding the SidingAdding the Sun Collar to the Top ChamberAPPENDIX232425262829293031313233351
CONCEPTUALIZATION2
A Chimney Swift TowerOriginally designed by Althea Rosina Sherman and introduced in her 1952 book Birds of an IowaDooryard (Christopher Publishing House, 1952), the Chimney Swift tower is a unique structure used toprotect and encourage the nesting of Chimney Swift birds. Faced with a change in chimney design in thelate twentieth century and an increase in deforestation, the Chimney Swift bird continues to encounterconsiderable hardship in establishing new homes. To alleviate the bird’s difficulties, Sherman’s ChimneySwift tower provides protection from inclement elements, safety from a variety of dangerous predators,and a comfortable niche for the birds to roost.Our tower’s designs were based off of Paul and Georgean Kyle’s Chimney Swift Towers: NewHabitat for America’s Mysterious Birds, A Construction Guide (Texas A&M University Press, 2005). Whilean excellent technical manual for construction, a more simplified and picture-based guide would bettersuite fledgling designers interested in constructing their own tower.The Interior Nesting ChambersA Chimney Swift tower is made up of three interior nesting chambers, each four-feet tall androughly fifteen-inches wide. These nesting chambers form the inside of the tower where the ChimneySwift inhabits. The nesting chambers are created using Textured-One Eleven (T1-11) plywood, which is aspecial type of plywood that has ridged edges. The ridged edges are unique and necessary to theproject because they help stabilize the assembly of the tower; when one box is placed atop another,they smoothly interconnect along the ridges. This makes assembly both easy and intuitive.Additionally, T1-11 has one flat side similar to standard plywood and one textured side with apatterned indentation on it; the textured side will form the interior of the chamber where the ChimneySwift inhabits and the flat outside surface will be where you connect the legs, braces, insulation, andsiding.The Legs and FoundationWhen all three nesting chambers are assembled, your Chimney Swift tower will stand roughlytwelve feet high (before adding the legs). Because the bottom of the nesting chamber is flat, furthersuspension is necessary so that the chamber can be properly ventilated at the bottom. To acquire this,four angled-steel legs are drilled into the bottom nesting chamber, adding another three feet to thebottom of the structure. These legs are then anchored into a foundation with quick-drying concrete toprevent capsizing. With the legs in place, your Chimney Swift tower will have a comfortable air cushionat the bottom for ventilation.3
The Ventilation UnitAt the very bottom of your nesting chamber will be a ventilation unit made of 3/4’’ plywood.Because you want air to enter the bottom of the chamber, this ventilation unit is patterned with a seriesof forty-nine 1/2’’ holes; these holes allow proper ventilation while keeping any invasive creatures fromsneaking in through the bottom of the chamber.The BracesAlthough the three nesting chambers fit together through the ridged edges of the T1-11plywood, the tower simply would not have enough support without any type of bracing. Using 1’’ x 4’’lumber, wooden braces are screwed into the four corners of your assembled nesting chambers to addextra stability. Because of the angled-steel legs that overlap with the bottom three feet of your tower,some of your wooden braces will have to be notched (or cut out) so that the wooden braces will be flushagainst the angled-steel legs.The Sun CollarBecause of the T1-11 plywood on the sides of your nesting chamber and the ventilation unit onthe bottom, the Chimney Swifts still need a way to enter the tower. The sun collar is a protective eightinch-high box place atop a hole in 3/4’’ plywood that is subsequently screwed into the top of your tower.Since the sun collar is screwed into the braces on the side of your box, attaching the sun collar is one ofthe last steps in your construction.The Insulation & SidingLeft to its own device, the Textured-One Eleven plywood used to construct your nestingchambers would be inefficient in handling the rigors of outdoor elements. To properly secure yourtower, it is strongly advised that you use insulation and siding. What type of insulation you purchase isdependent on funds and preference, though for the purpose of these instructions we will beconstructing our tower with vinyl siding.4
List of ToolsTwo (2) 8’0’’ x 4’0’’ board of Textured-One Eleven (T1-11) plywoodOne (1) 8’0’’ x 4’0’’ board of 3/4’’ plywoodEight (8) twelve-foot pieces of 1’’ x 4’’ lumberOne (1) eight-foot piece of 1 1/2’’ x 1 1/2’’ lumberTwo (2) ten-foot pieces of 2’’ x 10’’ lumberEight (8) ten-foot 3/4’’ pipes of rebarFour (4) six-foot pieces of angled-steelTwenty (20) bags of quick-drying concrete (QuickCrete)Insulation & sidingA drill (with a variety of bits)A skilsaw (portable circular saw), hand saw, or table sawA hack sawA pencilA straightedge and/or carpenter’s edge (steel square)A level (bubble or laser line)A shovelA hammer or malletAn exacto knifeA pair of wire cuttersThree (3) or more tubes of liquid nail adhesiveTwo (2) twelve- or fifteen-foot ladders1 1/4’’ deck screws2’’ deck screws3’’ deck screwsSpray paintSpray primer5
CUTTING6
Equipment you will need for cutting:A skilsaw (portable circular saw), hand saw, or table sawA pencilA straightedge and/or carpenter’s square (steel square)A level (bubble or laser line)Cutting the Interior Nesting ChambersLumber you will need:Two (2) 8’0’’ x 4’0’’ Textured-One Eleven (T1-11) boards of plywoodTextured-One Eleven (T1-11) Plywood1. Each piece of T1-11 plywood will need to be cut into three (3) narrow sections and three (3)wide sections. The narrow will be measured in 14 5/8’’ pieces and the wide will be measured in15 3/4’’ pieces. These narrow and wide pieces will be used to form the three boxes that makeup your interior nesting chambers. In total, you will cut out six (6) wide and six (6) narrowpieces from two 8’0’’ x 4’0’’ T1-11 boards.2. Place your first T1-11 plywood on a pair of sawhorses with the flat (or non-textured) side facingupward. Do not cut with the textured side facing the blade.3. Notice how the T1-11 plywood has two different types of edges on each side, one of them flatand one of them ridged, with one ridged edge flush with the flat side of the board and the otherridged edge flush with the textured side. As seen on the next page, the ridged edge that is flushwith the flat side of the wood should be your upward direction. All of your pieces of T1-117
should have the upward direction clearly labeled; this will make assembling your nestingchambers easier and more intuitive with the use of the ridged edges.A ridged edge of T1-11 with the textured side facing up. The upwardarrow works away from the ridged edge that is flush with the flatsurface, facing down.4. Measure 14 5/8’’ from the factory side of your T1-11 plywood and mark a straight line across it.This will be your first narrow piece. Cut out along your 14 5/8’’ line, remembering tocompensate for the blade. Check the length of all cuts afterwards to ensure that each piece iscut to the desired length.5. Once completed, make sure you label with a pencil that this is a narrow (or ‘N’) piece. Alsomake sure that you label the upward direction.An arrow facing upward and a clear indication of either narrow or wide(with exact measurements).8
6. Using the same piece of T1-11 plywood, cut out two additional narrow pieces of wood at the14 5/8’’ measurement. You should now have three (3) narrow pieces.7. With the rest of your first sheet of T1-11 plywood, measure and cut out a wide piece at 15 3/4’’,then measure and cut out two more wide pieces. You should be able to cut out three (3) widepieces and three (3) narrow pieces from each T1-11 board.8. Follow these same steps with your other T1-11 plywood, so that you finish with a total of six (6)narrow pieces and six (6) wide pieces.9. Now take two (2) narrow pieces and two (2) wide pieces and trim off the bottom ridged edgesof each piece (the edge opposite the arrows and flush with the flat side). When assembled,these four pieces will form your bottom nesting chamber, which should be totally flat on thebottom.10. Make sure all pieces are labeled and have an upward direction indicated, then set them aside.Cutting and Drilling the Ventilation UnitLumber & Equipment you will need:3/4’’ plywoodDrill1. With your 3/4’’ plywood, measure and cut a 15’’ x 15’’ square box. This will be used for theventilation unit. Your ventilation unit will be a square of 3/4'’ plywood with a grid on it. Aseries of 1/2'’ holes will be drilled into each intersection of the grid. (See picture on the nextpage for Steps #2-7.)2. Measure down 3’’ from the top-left and top-right corner of your ventilation unit and draw astraight line between your two measurements.3. Measure 1 1/2’’ down from your line and draw another straight line across the unit.4. Follow Step #3 five more times so that you have seven (7) horizontal lines .5. Now measure over 3’’ from the top-left and bottom-left corner of your ventilation unit anddraw a straight line between your two measurements.6. Measure 1 1/2’’ to the right of your line and draw another straight line across the unit.7. Follow Step #6 five more times so that you have seven (7) vertical lines. You should nowhave a 15’’ x 15’’ piece of 3/4’’ plywood with seven (7) horizontal and seven (7) vertical linesand forty-nine (49) intersections.9
Pattern for the ventilation unit. Lines start 3’’ from each corner and are separated by 1 ½’’.Your grid will form forty-nine intersections when finished.8. Using your drill and your 1/2’’ wood-boring drill bit, drill a hole directly into the middle ofeach intersection so that you have forty-nine (49) 1/2’’ holes with roughly 1’’ between eachhole. Label the finished product as your ventilation unit and set it aside.Cutting the Sun CollarLumber you will need:3/4’’ plywood1. Using the 3/4’’ plywood, measure out and cut a 17 1/4’’ x 17 1/4’’ square box. This will form theplatform for your sun collar at the very top of the tower. Do not worry that it is larger than yourtop nesting chamber; once you apply the braces to the side of your tower, the sun collarplatform will fit perfectly.2. With your sun collar platform, measure 3 1/8’’ down and 3 1/8’’ right from your top-left cornerand make a mark. Using that mark as a guide, measure out an 11’’ x 6’’ rectangular in your suncollar platform with your mark acting as the top-left corner of your rectangle. Now cut out therectangle to form a hole in your sun collar platform. If you are not comfortable doing a plungecut with your skilsaw, you can make the same cut with a hand saw.10
A sun collar platform with a hole for the Chimney Swift to enter. Awood-boring bit was used in each corner to allow a hand saw to cut outa (relatively) straight line.3. This hole will form the doorway for the Chimney Swift birds entering your tower, so it isimportant that you sand all of the edges after cutting.4. Again using your 3/4’’ plywood, cut out two (2) pieces measuring 13 1/2’’ x 8’’ and two (2) piecesmeasuring 8 1/2’’ x 8’’. These four pieces will form the actual sun collar that sits atop the hole inyour sun collar platform. (Do not worry that the hole is smaller than the sun collar box; a slightlip is desired to make sure the box fits on easily.)5. Because of the siding on the rest of your tower, the sun collar is the only section that it isrecommended to paint before installing. You will want to do that before assembly so that it canbe painted easily and so that the paint settles quickly.6. Label all pieces and set them aside.Cutting the BracesLumber you will need:Eight (8) twelve-foot 1’’ x 4’’ lumber1. Measure and cut sixteen (16) six-foot pieces out of your eight (8) twelve-foot 1’’ x 4’’ lumber.These will form the braces that hold your nesting chambers together during assembly.2. Because of the metal legs that will hold up your tower (see “The Legs and Foundation” on Pg. 3),you will need to notch an L shape out of eight pieces of your sixteen six-foot 1’’ x 4’’. Theseeight notched pieces will form the bottom braces; the un-notched pieces will form the topbraces.11
3. Take a piece of your cut 1’’ x 4’’ and measure out a 1 1/2’’ x 4’0’’ section. Cut out this section sothat you form an L shape with your 1’’ x 4’’ lumber. Because of the angled-steel legs these willbe placed against, it is safer to cut slightly outside of the line rather than inside.A six-foot 1’’ x 4’’ brace with a 1 1/2'’ x 4’’ section notched out of it.4. Repeat Step #3 seven more times so that you have eight (8) 6’0’’ pieces of 1’’ x 4’’ with a 1 1/2’’ x4’0’’ section notched out of each of them. Label these eight notched pieces as your Bottomsand the other eight un-notched pieces as your Tops and set them aside. During construction,the notched bottom pieces will be placed flushed against your metal support legs to form thebraces to your tower. The un-notched top pieces will be place above the bottom ones toconnect the middle and top nesting chamber.Cutting the CleatsLumber you will need:One (1) eight-foot pieces of 1 1/2’’ x 1 1/2’’1. Using your 1 1/2’’ x 1 1/2’’ lumber, measure and mark a line 14 1/2’’ from a squared end. Cut outthis 14 1/2’’ piece and label it ‘W’ for Wide.12
A cleat, clearly labeled with measurements.2. Repeat Step #1 so that you have two (2) wide pieces of 1 1/2’’ x 1 1/2’’ lumber measuring 14 1/2’’.3. Still using the 1 1/2’’ x 1 1/2’’ lumber, measure, mark, and cut out two (2) 11 5/16’’ pieces and labelthem ‘N’ for Narrow.4. Make sure you label all four (4) pieces as Cleats and set them aside. They will form the supportson your bottom nesting chamber for the ventilation unit.Cutting the FoundationLumber you will need:Two (2) pieces of ten-foot 2’’ x 10’’ lumber.1. With one (1) of your 2’’ x 10’’ pieces of lumber, measure and cut two (2) 48’’ pieces.2. Then measure and cut two (2) 45’’ pieces. You should finish with two (2) 48’’ pieces and two (2)45’’ pieces of 2’’ x 10’’ lumber. These will be used to form a frame for your foundation. Labelthem and set them aside.13
Cutting the RebarEquipment you will need:Hack sawEight (8) ten-foot 3/4’’ pipes of rebar1. Using a hack saw and a pen, measure and saw off sixteen (16) 40’’ sections of your ten-footrebar. Be careful not to harm the metal teeth of the blade with hacking.2. Now measure out and hack off eight (8) 12’’ sections from the remaining rebar. You shouldhave sixteen (16) 40’’ and eight (8) 12’’ pipes of rebar. Keep all your rebar bundled and set themaside.12’’ rebar.14
Construction15
Equipment you will need for construction:A drill (with various bits and pilot guides)A pencilA straightedge and/or carpenter’s square (steel square)A level (bubble or laser line)Assembling the Interior Nesting ChambersEquipment you will need:1 1/4’’ screws1. Begin by assembling the bottom nesting chamber. Clamp together all four sides with two widepieces parallel to each other and two narrow pieces parallel to each other, thus forming arectangular box with a square top and bottom. The flat sides of T1-11 boards should face theoutside. You may want to place a narrow piece on the floor and then clamp two wide pieces toit. If you do not have four clamps, you can use the two wide (14 1/2’’) cleats as supports so thatthe nesting chamber does not collapse into itself. Make sure all ends remain perfectly flush andall of your upward arrows are pointing the same way. Your nesting chamber should be smoothon all sides.Use clamps to form a tight box out of your wide and narrow T1-11 strips.Notice the flat side is facing out with all arrows going the same direction.2. With an erasable pencil, make a to-drill mark on both sides of the wide T1-11 pieces starting at1’’ from the bottom and top of your wood with 6’’ increments in between. These marks should16
be roughly 1/4’’ inside so that you can drill directly into the middle of the 1/2’’ thickness of thenarrow pieces. These screws will keep your T1-11 sides together.3. Make sure that you use a pilot guide (3/32’’) before drilling so that you do not splinter the wood.When ready, drill your pilot hole and then drill a 1 1/4’’ deck screw into every piloted hole. It isimportant that no screws breach the inside or outside of the box, as it is hazardous to both theChimney Swift and you.Measuring roughly 1/4'’ inside to make a pilot hole. Notice how these holes should screwfrom the wide boards into the narrow and should not pierce either the interior orexterior of the nesting chamber.4. Once all three of your nesting chambers are assembled, determine which box will form your topchamber, which will form your middle, and which will form your bottom (the bottom shouldalready be trimmed (see Step #9 of “Cutting the Nesting Chambers” on pg. 8). Label eachchamber and set them aside.17
Assembling the Ventilation to the Bottom Nesting ChamberEquipment you will need:Drill2’’ deck screws1 1/4’’ deck screwsFour (4) 6’0’’ angled-steel legsSpray PrimerSpray PaintTwo (2) wide cleats and two (2) narrow cleats.Your bottom nesting chamber with trimmed ridges.Your ventilation shaft.1. Take your assembled bottom nesting tower and your four cleats. Start by fitting the two (2)wide cleats flush with the very bottom of the tower and sinking a series of 1 1/4’’ deck screw intothe tops of each so that they are tight. Do not worry if the wide or narrow do not fit togetherinto a perfect box; they are merely supports for the instillation of the ventilation unit and do notneed to entirely cover the edges of your bottom chamber.2. Take your two (2) narrow cleats and screw them in between the wide ones so that you roughlyform a box flush along the bottom of your nesting chamber.Securely screw the cleats into the bottom of the trimmed nestingchamber. Make sure the cleats are flush against the trimmed edge.18
3. Take your finished ventilation shaft and screw it directly into the cleats with the 2’’ deck screws.Do not worry that the ventilation shaft is not flush with the outside of the nesting chamber aslong as it remains relatively center. Make sure not to drill into any existing screws.Attaching the Steel Legs to the Bottom Nesting Chamber1. Using a safety mask and finding a remote location outside, set out your four (4) 6’0’’ angledsteel legs and spray all sides with your spray primer and then your spray paint. Leave plenty oftime in between each coating to make sure the primer and paint fully settle.It is always recommended to use a safety mask and to be outdoors whenusing any kind of spray paint.2. Once the paint has settled, secure one of your angled-steel legs so that it is ready for drilling.Measure down 2’’ from the top of the leg, then make markings on the inside corner of the steelevery 6’’ down and 1 ¼’’ in until you reach roughly 3’’. It is strongly recommended that youplace your angled-steel leg up against the side of the box you plan to drill it into and check thatno screws will overlap when drilling into the chamber.3. Use a 3/16’’ metal-cutting bit and drill pilot holes into your legs along each of your markings.19
Use a metal-drilling bit to pilot a hole through the angled-steel legs.This will allow you to drill the legs into the bottom nesting chamber.4. Repeat Steps #2 and 3 for the remaining three (3) angled-steel legs.5. Once you have made pilot holes in all of your legs, gather up all four angled-steel legs and yourbottom nesting chamber. Make sure the ventilation unit has been screwed in before attemptingto attach your legs.6. Place one of the angled-steel legs up against a corner of your bottom nesting chamber so that itis suspended exactly three feet from the bottom of the ventilation shaft. If you are usingangled-steel of any other height than 6’0’’, it is important that the legs are always suspendedexactly three feet from the bottom of the ventilation shaft. Clamp down the leg once it is in thedesired position.7. Use a 3/32’’ bit to pilot into each of the holes through your angled-steel legs and into yournesting chamber. Then drill 2’’ deck screws into each of the pilot holes, making sure never topenetrate either the inside or the outside of your box with the screws.8. Once you have securely screwed in the first leg you may screw in the other three (3) at differentcorners of your bottom nesting chamber. It is important that all four (4) legs are eachsuspended exactly 3’0’’ from the bottom of the nesting chamber so that when placed vertically,all four of the legs are flush with the surface.9. Finish installing the remaining legs, then set the nesting chamber aside.20
Assembling the Foundation BoxEquipment you will need:Drill3’’ deck screwTwo (2) 48’’ pieces of cut 2’0’’ x 10’0’’Two (2) 45’’ pieces of cut 2’0’’ x 10’0’’1. Using your cut 2’0’’ x 10’0’’ lumber, assembled the two wide pieces parallel to each other andthe two narrow pieces parallel to each other so that you form a box with your lumber. Clampthe box together.2. Once clamped into place, use 3’’ deck screws to screw the wide pieces into the narrow ones.This will form the foundation box that you pour your concrete into, so it is important that thebox is perfectly secure. Sinking two (2) 3’’ deck screws into each corner should provide all thestability you need.Forming a box out of your cut 2’’ x 10’’.21
Assembling the Sun CollarEquipment you will need:Drill2’’ deck screwsOne (1) 17 1/2'’ x 17 1/2'’ piece of 3/4'’ plywood (already cut).Two (2) 8’’ x 13 1/2'’ pieces of 3/4'’ plywood (already cut).Two (2) 8’’ x 8 1/2'’ pieces of 3/4'’ plywood (already cut).1. Using two sets of clamps, clamp together your two (2) 8’’ x 13 1/2'’ pieces and two (2) 8’’ x 8 1/2'’pieces of 3/4'’ plywood so that they form a rectangle. The wider 8’’ x 13 1/2'’ pieces should pressagainst the narrower 8’’ x 8 1/2'’ pieces.2. Pilot two holes into each of the four corners of your rectangle and then use the piloted holesand 2’’ deck screws to screw the rectangular sun collar together. Remember to screw from thewide pieces into the narrow pieces, avoiding piercing either the interior or exterior of the wood.3. Now place the assembled sun collar atop the hole in your sun collar platform. There should bea slight lip so that the bottom of the sun collar is not perfectly flush with the hole.4. Pilot and screw 2’’ deck screws into the bottom of the sun collar platform so that they tightlyhold the entire sun collar together.Assemble the sun collar box onto the sun collar platform.22
Foundation(on location)23
Equipment you will need for shoveling:One or more shovel(s)A hammer or malletA level (bubble or laser line)Twenty (20) bags of quick-drying concrete (QuickCrete)A wheelbarrowAccess to a steady flow of waterEight (8) 12’’ pipes of rebarSixteen (16) 40’’ pipes of rebarYour bottom nesting chamber with attached angled-steel legsOne (1) Foundation Box of 2’’ x 10’’ lumberDigging the Foundation1. Once at your location, find a good spot for your Chimney Swift tower. Some considerationsinclude: level ground, not having overhanging branches that predators could use to get into thetop of the tower, and proximity to nearby buildings (Chimney Swifts form a more comfortableniche in a tower that is close to a building ). Because the Chimney Swift will more readily enter achamber that is facing due North, you should install the hole to your sun collar (and thereforeensure that one side of your foundation box is) facing due North.2. Place your foundation box at exact center in the area you plan to dig. Once securely in place,dig into the ground roughly three inches around the foundation box so that you form a visibleindent in the earth. This will create the perimeter of your foundation hole.Preparing to dig a perimeter around the foundation box.24
3. Remove the foundation box and dig out a three-inch-deep hole in the ground. Keep the hole asperfectly level as possible, as the entire tower will lean if the foundation is uneven.Laying the Foundation1. Once you have a 3’’-deep hole, place the foundation box back in the center of the hole. Makesure it is level on all sides.2. Once level, fill up the outside of the foundation box with dirt so that no concrete will escapefrom underneath it. Check to make sure it is level again.A level foundation formed on an uneven, hilly surface. Notice a bubblelevel is used to ensure that the entire foundation is level.3. Now place your bottom nesting chamber with attached angled-steel legs into the center of yourfoundation box. Again, make sure both the bottom nesting chamber and the foundation box arelevel on all sides before proceeding.4. Drive your four (4) 12’’ pipes of rebar roughly 6’’ from each of the four corners of yourfoundation box. The rebar should rest 1’’ below the top edge of your foundation box.5. Drive the remaining four (4) 12’’ pipes of rebar into the midpoints of each side of yourfoundation box, again making sure they rest 1’’ below the top edge.6. Use two (2) 40’’ pipes of rebar and tie wire to create two layers of rebar that securely tietogether two adjacent angled-steel legs of your nesting chamber. The 40’’ pipe should stick outon both sides past the angled-steel legs.7. Connect the remaining three legs together so that you form a box out of eight (8) pipes of 40’’rebar, securely fastening the legs together.25
8. Follow this same pattern on the inside of the foundation box, using the remaining eight (8) 40’’pipes of rebar to tie together the eight 12’’ pipes of rebar in a box shape. (See picture on nextpage for detailed view.)A foundation pattern with rebar installed.Adding QuickCrete to the Foundation1. Begin mixing your concrete and water into a wheelbarrow, making sure to thoroughly stir thecontents together. You will have to be expedient with this process as you do not want theconcrete to settle in your wheelbarrow. Also try not to overload your wheelbarrow by putting intoo many bags.2. Pour or shovel your mixed concrete into the foundation. Continue adding concrete until youreach the top of your foundation box. This should take anywhere from fifteen to twenty bags ofQuickCrete.3. While one team is mixing new concrete, the remaining group should continue stirring theconcrete settling inside the foundation box while carefully leveling it off. Once you have pouredall of the concrete into your foundation box, finish off by making sure that the top of yourfoundation is as flat as possible.26
Stir the concrete in your foundation box so that none of it settlesprematurely.4. Allow to settle for anywhere from eight hours to two days, depending on the integrity of yourconcrete.27
Assembly(on location)28
Equipment you will need:A drill2’’ deck screws1 ¼’’ deck screwsA hammer or malletAn exacto knifeA pair of wire cuttersThree or more tubes of liquid nail adhesiveInsulationSiding (including five (5) pieces of ten-foot corner siding)Two (2) twelve- or fifteen-foot laddersThree (3) assembled nesting chambersEight (8) notched wooden 1’’ x 4’’ bracesEight (8) un-notched wooden 1’’ x 4’’ bracesOne (1) assembled sun collarAssembling the Bottom and Middle Nesting Chamber1. After your concrete has settled, your bottom nesting chamber should be firmly cemented intothe foundation. If you do not feel confident with the stability of your concrete then do not workon your tower. Patience is a virtue.2. When your concrete is settled, place the middle nesting chamber on top of the bottom nestingchamber. You will need at least two ladders and four people to pass up and settle the middlechamber into place. Make sure you place a Wide section on top of another Wide section so thatthe grooves fit in together.3. Using the ridged edges of your T1-11 plywood, your two chambers should fit together relativelyeasily. Use a hammer or mallet to gently tap the two chambers together.Attaching the Braces1. Begin placing your eight (8) six-foot 1’’ x 4’’ notched braces up against the angled-steel legs. Thenotched section of the braces should fit snuggly with the angled-steel legs. Your braces will onlygo halfway up the middle nesting chamber as the second half of the middle chamber will betaken up by the un-notched braces later in assembly. Use multiple clamps or extra workers tohold the braces securely into place.29
Assembling braces against the edges of two connecting nesting chambers.2. Pilot holes roughly 6’’ from the bottom of the legs into the sides of the nesting chambers,making sure not to screw into any other screws or to pierce the inside or outside of thechamber. Since you can only pilot holes into
Dooryard (Christopher Publishing House, 1952), the Chimney Swift tower is a unique structure used to protect and encourage the nesting of Chimney Swift birds. Faced with a change in chimney design in the late twentieth century and an increase in deforestation, the C

