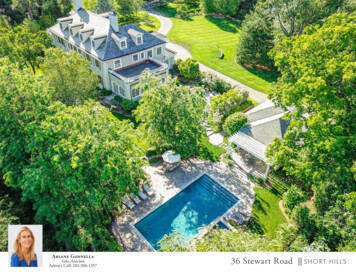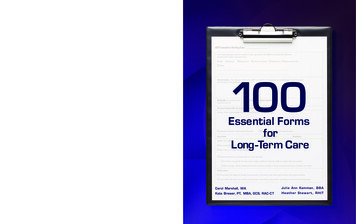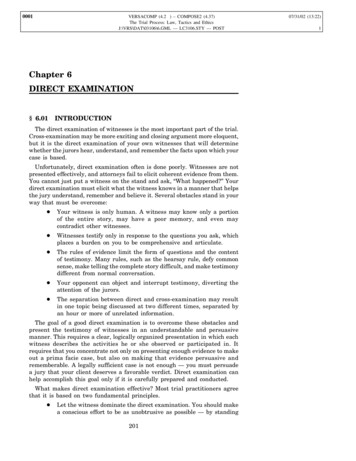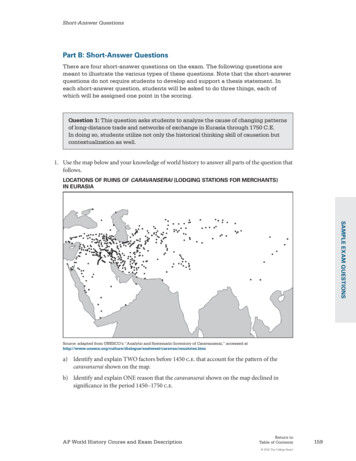
Transcription
Arlene GonnellaSales AssociateArlene’s Cell: 201-306-135736 Stewart Road Sh o rthills
Spectacular Estate impeccably renovated toperfection by current owners with HylandTurner & Diane Hoffman, AIA. New everything- incredibly bright gorgeous eat-in kitchen withtop of the line appliances open to the enormousfamily room, high ceilings, architectural detailsrarely seen, pine paneled library, dining & livingrooms with fireplaces & built-in bookcases. Thestunning Master Suite features a gas fireplace, spalike master bath with fireplace, jacuzzi & shower.3 more en suite bedrooms & laundry room on 2ndfloor. 3 bedrooms share a bath on the 3rd floor.Beautifully finished Lower Level with recreationroom, exercise room & full bath. New systems,radiant heated floors throughout 1st & 2nd floors!New Norwood windows, new electric, plumbing& generator. Ideally located on 1.76 acres witha stunning saltwater pool & pool house on themost coveted street in Short Hills! Highly ratedHartshorn Elementary School district! You canwalk to both the Short Hills Train Station &Hartshorn Elementary School!
first level Entrance Hall: stunning front to back entrance hallwith a gorgeous bay window overlooking the backyard& stunning property, incredible architectural molding,picture molding, hardwood floors, coat closet. Living Room: wood-burning fireplace with traditionalwhite mantel, 2 windows with window treatments,chandelier, hardwood floors, built-in bookcases, low voltagelighting on dimmer switch, substantial 24” molding. Gourmet Eat-in Kitchen: incredible natural light, Office: original pine paneled office, wood-burningfireplace, window seat beneath 5 new windows withwindow treatments, random width wide plank pinefloors, 2 walls of bookcases with 5 sconces, plastermedallion with ceiling fixture, elaborate original plastermoldings on the ceiling, substantial 24” molding. En Suite Bathroom: shower stall, sconces overmedicine chest over pedestal sink. Conveniently Located Laundry Room: tile floor,sink set in countertop.Third level Powder Room: 2 sconces and mirror over Kohler sink, 3 more bedrooms share a beautiful full bathKohler toilet, hexagonal window, low voltage lightingon dimmer switch. New Second Powder Roomwide plank oak floors, 2 French doors and a pair of second levelFrench doors open to stunning backyard & property,white beamed ceiling with wainscoting, low voltage Master Bedroom: 4 windows with window treatments,hardwood floors, built-in bookcases and cabinets flanklighting, 7 windows, recessed lights, built-in desk,a gas fireplace, two huge walk-in closets, each with theirCalacatta marble center island, Wolf oven, 6 burnerownwindows, low voltage lighting.cooktop with grill with Professional exhaust above,subway tile backsplash, Sharp microwave, Fisher Paykel Spa-like Master Bath: wood-burning fireplace, twodishwasher & additional Fisher Paykel dishwasherwindows with plantation shutters over the tub, hugedrawer, Subzero refrigerator, 2 SubZero freezer drawers,shower stall with Rainforest shower head, two beautifulFarmhouse sink with instant hot water, speakers forvanities, low voltage lighting.sound system, totally open to the Family Room. Bedroom 2: 4 new windows with plantation shutters,Walk-in Butler’s Pantry: restaurant quality, SubZerohardwood floors, closet, low voltage lighting.refrigerator, Subzero freezer, SubZero wine refrigerator. En Suite Bathroom: shower over tub, 2 sconces flankFamily Room: pair of arched French doors on eithera mirror over Kohler sink set in granite countertop inside of the room lead out to the pool & patio, 6 windows,custom vanity.white beamed ceiling, stone floor, speakers for sound Bedroom 3: 5 new windows with plantation shutters,system, wired for flat screen TV.window seat with cushions, hardwood floors, 2 walk-inDining Room: 12’ ceilings, gas fireplace, woodclosets, wall of custom built-ins, low voltage lighting,paneling, floor to ceiling bookcases, 2 windows withbeamed ceiling with wainscoting.plantation shutters and shades, accent lighting for art,chandelier, hardwood floors, speakers for sound system. En Suite Bathroom: Shower over tub, Waterworksfaucet, window with plantation shutters, mirror overDen: views of 3 exposures from the 6 new windowssink set in custom vanity, tile floor.and a pair of French doors that open to the backyard& stunning property, 10’ beamed ceilings, low voltage 2-Room Bedroom Suite: 5 new windows, windowseat with cushions, hardwood floors, low voltage lightinglighting, speakers for sound system.on dimmer switch, 2 closets.The Lower Level Recreation Room: 4 windows, real blackboard, wallof built-in cabinets and bookshelves, recessed lights,wood floor. Exercise Room: 3 windows, recessed lights, sauna,wide plank engineered wood floors. Full Bath: 2 light sconce over sink in granite countertopover vanity, Toto commode, tile floor, shower stall.Amenities Whole House Generac Generator, 2012 All new electric All new plumbing All new systems All new Norwood windows All new doors All new hardware Verizon Fios Radiant heated floors throughout the 1st and 2nd levels Water Softener 1.76 stunning acres with a beautiful pool & pool house
ARLENE GONNELLASales Associate#1 Agent in Millburn/Short Hills for 12 years including 2017!#1 Agent in Essex County for 8 years including 2017!#1 Agent Nationally for Weichert, Realtors for 12 years!Top 100 Agents in USA by WSJ 2009-2017!Like The Gonnella Team(o) 973.376.4545 // (c) 201.306.1357Follow @GonnellaTeam(e) arlene@gonnellateam.com(w) GonnellaTeam.comShort Hills Sales Office 505 Millburn Avenue Short Hills 2017 Weichert, Realtors . If your home is currently listed with a real estate broker, this is not intended to be a solicitation of the listing. Each WEICHERT franchised office is independently owned and operated. Weichert is a federally registered trademark owned by Weichert Co. All other trademarks are the property of their respective owners. REALTOR is a federally registered collective membership mark which identifies a real estate professional who is a Member of the NATIONAL ASSOCIATION OF REALTORS and subscribes to its strict Code of Ethics. All square footage, room dimensions, and lot sizes are approximate. Offering subject to errors, omissions, prior sale, change of price, or withdrawal withoutnotice. The information herein is provided by the seller, and not Weichert, Realtors, and while deemed reliable, is not guaranteed.
hardwood floors, built-in bookcases and cabinets flank a gas fireplace, two huge walk-in closets, each with their own windows, low voltage lighting. Spa-like Master Bath: wood-burning fireplace, two windows with plantation shutters over the tub, huge shower stall with Rainforest s










