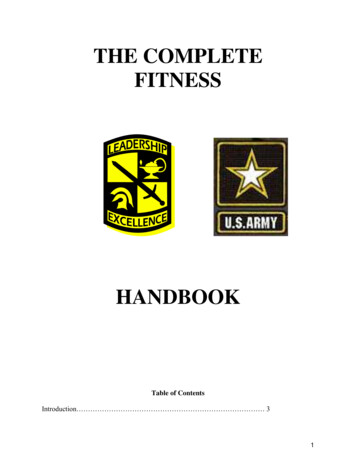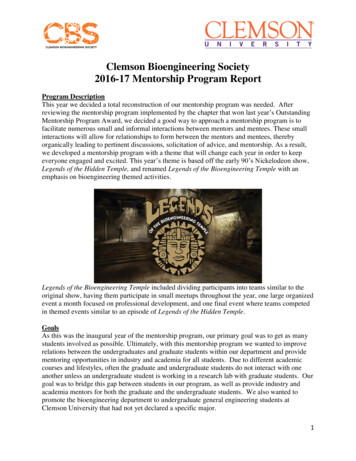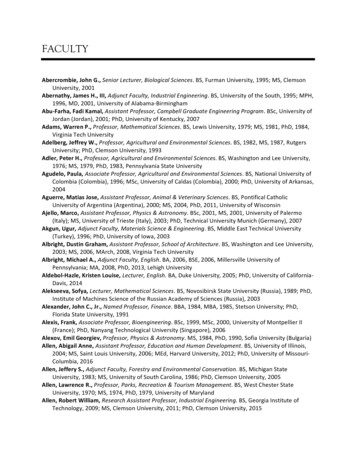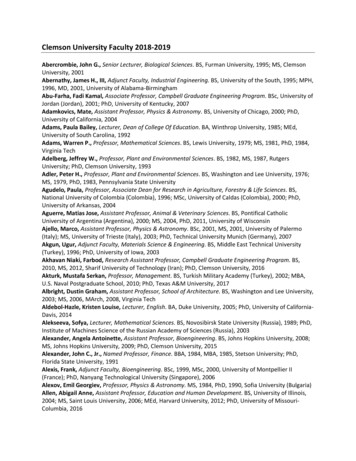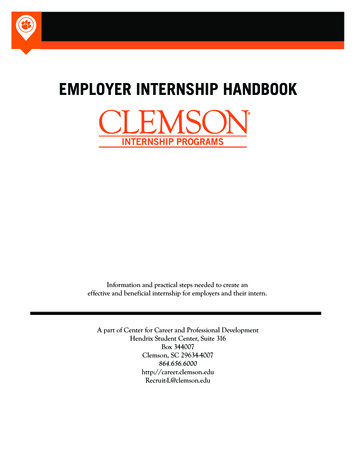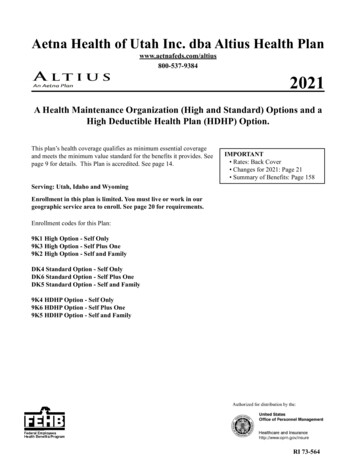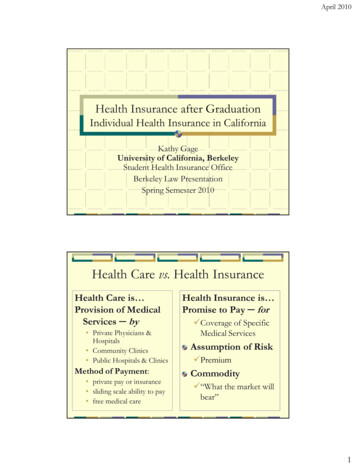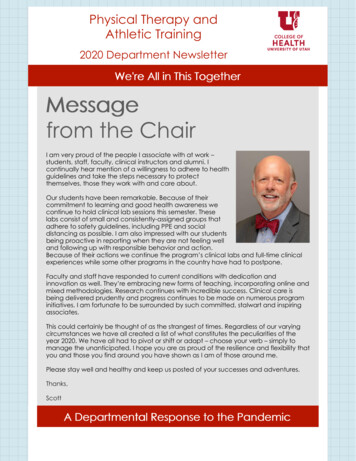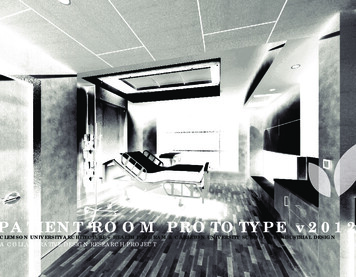
Transcription
PATIENT ROOM PROTOTYPE v2012CLEMSON UNIVERSITYARCHITECTURE HEALTH PROGRAM & CARLETON UNIVERSITY SCHOOL OF INDUSTRIAL DESIGNA COLLABORATIVE DESIGN RESEARCH PROJECT
Copyright Clemson University Graduate Program in Architecture Health.No part of this document may be reproduced in any form or by any meanswithout the expressed written permission of the publishers.Published 2012 by:Clemson University Graduate Program in Architecture HealthContact:David Allison, FAIA, ACHAProfessor, DirectorGraduate Program in Architecture Health2-144 Lee HallClemson UniversityClemson, SC 29634adavid@clemson.eduPrinted by: LuLu Project Director and Editor: David Allison FAIA, ACHABooklet Design and Layout: Andrew Pardue, Graduate Assistant.
A N INTERDISCIPLIN ARY DE S IG N- R E S E A R C H C OL L A B O R AT I O NWITH TH E SPART AN BU R G R E G I ONA L HE A L THC A R E S Y S T E MPatient Room Prototype v2012PATIENT ROOM PROTOTYPE v2012INTRODUCTIONA COLLABORATIVE RESEARCH DESIGN PROJECTCLEMSON UNIVERSITY CARLETON UNIVERSITY
03
INTRODUCTION & HISTORY1.0PROJECT SCOPE & PROCESS06-15PROJECT TIMELINELITERATURE PRECEDENT & MATERIAL RESEARCHHOSPITAL STAYINTERDISCIPLINARY2.0DESIGN GOALS & CONCEPTS16-353.0INTRODUCTIONROOM OVERVIEWNEEDS & CONSIDERATIONSHEADWALL DESIGNFOOTWALL DESIGNPatient Room Prototype v2012T ABLE OF CONTEN TSFABRICATION36-48IMAGESA COLLABORATIVE RESEARCH DESIGN PROJECTCLEMSON UNIVERSITY CARLETON UNIVERSITY
05P r o to ty p e 2003Prototype 2 0 0 6P r oto ty pe 2007Prototype 20 0 9
This project involves the detailed design and prototyping of elements on the headwall and footwall to beemployed in either acute care patient rooms or acuity adaptable/universal patient room designs. It representsa new cycle of an iterative design-fabrication-research process involving a collaborative team of healthcarearchitects, industrial designers, an interior designer, students, healthcare equipment companies and theirpersonnel, healthcare providers, along with periodic consultants and experts in several other disciplines. Itinvolved professionals in each primary discipline working as and with faculty and students at two Universitiesin two Countries and served as both a design research and teaching/learning experience. This submission buildson a series of earlier design concepts, prototypes, testing and evaluation cycles including formal researchstudies involving simulation and informal observational and feedback from clinicians on elements employedin an actual healthcare facility. Four separate cycles of research/design/fabrication/evaluation culminating inprototypes built in 2003, 2006, 2007 and 2009 led to the results of the prototype design features included inthis 2012 submission.The underlying charges of the proposal have not changed dramatically over each iteration, but have beenreframed as the healthcare context has changed and new information was learned in each cycle of research,design, fabrication, evaluation and redesign. The underlying premise is to optimize health, comfort and controlfor patients, staff and families by: Providing a setting that is safe, therapeutic, green and sustainableProviding a setting that supports positive patient/family/staff centered experiencesEnabling efficient and effective clinical care and health outcomesProviding an adaptable setting that accommodates changing needs over timeThe proposed headwall and footwall elements were each envisioned as a plug and play kit of parts that couldbe adapted or interchanged over the life of the room, or used in various ways over the life of a patient stay.The intent was to design features that would allow adaptation and design variation for both function andappearance in each application initially and over time.A COLLABORATIVE RESEARCH DESIGN PROJECTCLEMSON UNIVERSITY CARLETON UNIVERSITYINTRODUCTIONThis proposal also benefits from lessons learned from work by others at the primary submitting institution ona concept room for the year 2020, which also built on the earlier work mentioned above. However, instead ofenvisioning what might be possible in 10 or more years, this submission was charged with exploring what mightbe possible and feasible today, or tomorrow, in terms of clinical practices, regulation, affordable technologiesand market ready products in an era of increasingly constrained resources in healthcare. It looks at a two tofive year window of application. The features included in the proposal are being explored to bring to marketwith collaborating partners who are recognized leaders in the healthcare furnishings and equipment market.Patient Room Prototype v2012INTR ODUCTION
KHULOOD ALAWADIJUDITH CREWSDAVID ALLISON PROFESSORTHOMAS GARVEY PROFESSORKhulood is originally from Dubai, UAE, andshe is in her 4th year at Carleton University,where she studies Industrial Design. Her 4thyear major project is on “Household Anaerobicdigester: A clean energy solution for subSaharan Africa.” She is particularly interestedin cultures and family interactions and howsocially responsible design can influencethese relationships. She has experience inhospital rehabilitation engineering and urbandesign. She has worked at Masdar City withFoster Partners.David Allison FAIA, ACHA is Professor &Director of Clemson’s Graduate Programin Architecture Health. His teaching andscholarship involves the integrated designand research of health care settings. He was afounding member of the American College ofHealthcare Architects and Coalition for HealthEnvironments Research. He is a member ofthe AIA Academy of Architecture for Healthwhere he served as a National Advisory Boardmember. He was selected in 2007 as one of“Twenty Making a Difference” and identifiedagain in 2009 and 2010 by Healthcare DesignMagazine as one of the twenty-five mostinfluential people in healthcare design.JOHN BARTLETTJohn is originally from Virginia. He graduatedfrom James Madison University with a degreein Kinesiology. John has held numerousmanagement positions in the constructionindustry. His last position was the director ofplant operations at a psychiatric residentialtreatment center.07Judith is originally from Chattanooga,Tennessee. She graduated from ClemsonUniversity in May 2011 with a B.A. inArchitecture.Judithhashadsummerinternships working as a model builder forElemi Architects and TWH Architects, bothlocated in Chattanooga. She studied abroadin Genoa, Italy in the spring semester of 2010and was able to travel throughout Europeduring that time.Dr. Thomas Garvey is from Ottawa, Canada. Hereceived his Bachelors of Interior Design fromCarleton University. He also has a M.Sciencefrom NY and a Ph.D from Tokyo. He is currentlyserving as an Associate Professor and theDirector of the School of Industrial Design atCarleton University. He also has experience ingraphic design, architectural planning, spacestation interior design , furniture design, andresidential and commercial interior design.He is particularly interested in products forextreme and minimal environments.YU (ECHO) JIANGYu received her Bachelor of Engineering inInterior Architecture in 2004 and Master inArchitecture History in 2008 from ChongqingUniversity, China. Yu worked in China for CTDIEngineering Corporation on local and overseasprojects. She spent eight months working inAfrica, where she decided to continue hereducation and career through the Architecture Health graduate program at ClemsonUniversity in 2011.
TAMARA PHILLIPSLISA MARCHISHUO YANGLisa, originally from Scottsdale, Arizona,graduated with a B.A. in Architectural Studieswithin the Art & Art History Department atColgate University in 2009. She studied abroadin London with the Studio Art Program offeredby Colgate University in 2007. While abroad,she traveled to Spain, France, Italy, and Ireland.Last summer Lisa worked as an intern at KMD,a design firm in San Francisco, California.Shuo is originally from Shenyang, a city innortheast China. In 2006, he graduated fromNorth China University of Technology witha Bachelor degree in architecture. Shuo hasworked as an architectural designer for theLawrence Group and Henn Architekten inBeijing. He began Clemson’s graduate programin Architecture Health in 2011.ANDREW PARDUEJESSICA YIUMinglu, who goes by the name Luna atClemson, is originally from China. She wasborn in Fujian, Fuzhou, which is in thesoutheast part of the country. She receivedher Bachelor of Architecture from China’sSoutheast University.Andrew is originally from Heath Springs, SouthCarolina. He studied technical resolutions inarchitecture for two years at Midlands TechnicalCollege in Columbia, SC. He graduated with aB.A. in Architecture from Clemson Universityin May 2011. Andrew has worked for McMillanPazdan Smith in Greenville, SC and has beencontracted to build scale models. He studiedin Charleston on a design-build project withthe Fluid Campus.Tamara is originally from Ottawa, Canada. Sheis a Professor of Interior Design at AlgonquinCollege and a registered Interior Designer.Tamara remains active in the professionalcommunity while teaching courses in corporateand healthcare design. She is working toward adegree in Professional Arts in Communicationsat Carleton University.Jessica is originally from Pretoria, SouthAfrica, and she is in her 4th year at CarletonUniversity. She is studying Industrial Design.Her major project is “Smart CollaborativeSeating for Individual Work Spaces. Jessicais interested in the importance of design andhow it can enhance patient recovery withincare giving environments. She has experiencein woodworking and cabinetry fabrication.A COLLABORATIVE RESEARCH DESIGN PROJECTCLEMSON UNIVERSITY CARLETON UNIVERSITYINTRODUCTIONMINGLU (LUNA) LINPatient Room Prototype v20122012 C ORE PRO JECT MEM BE R S
SITE VISITS/CLINICALTSS T A F F TABLEE N G A GOFE M TESRESEARCH09VIRTUAL STUDIOCOLLABORATIVETECHNOLOGY
PROJECT SCOPE & PROCESS06-15The charge in this cycle was to work within the project “site” of the basic prototype room footprint developedand refined in earlier cycles and focus design revisions and refinements on two primary features of the patientroom: the headwall and footwall. Two sites were envisioned. One was the refined 2007 prototype as built in asimulation lab on a healthcare campus and the second is a mock-up within a “black-box” room last refined in2009 in a clinical simulation training facility in a school of nursing. The actual fabrication was to be built in the“black box” room on campus. The team had to design elements that would fit within both prototype room sites.All elements of both versions of the patient room were to remain except the headwall and footwall elements.The fabrication in the black box room in the Clinical Simulation Training Lab(CLRC) in the School of Nursingprovides access to nursing faculty, students and a full compliment of inpatient care clinical equipment. Theblack box room is a space that can be demolished and rebuilt to the building structure. The overall lab is usedsimulation training for nursing students and the prototype room is used for teaching when not undergoingredesign, fabrication and research studies.INTERSTITIALZONESAVAILABLEFOR REDESIGNAS NEEDEDClinical Simulation Training LabClinical Simulation Training LabA COLLABORATIVE RESEARCH DESIGN PROJECTCLEMSON UNIVERSITY CARLETON UNIVERSITY1.0 Project Scope and BackgroundDEMOPatient Room Prototype v20121.0
PROCESS2-Mar 5-Mar 7-Mar 9-Mar 12-Mar 14-Mar 16-Mar 19-Mar 21-Mar 23-Mar 26-Mar 28-Mar 30-Mar 2-AprFri Mon Wed FriMon Wed Fri Mon Wed Fri Mon Wed Fri Mon4-AprWed6-Apr 9-AprFri Mon11-Apr 13-Apr 16-AprWed FriMon18-Apr 20-Apr 23-ApWed FriMonBUILD CALENDAR25-Apr 27-AprWed FriPRODUCT: DEMOPRODUCT: FRAMINGPRODUCT: BUILD11JANUARYVirtual Kick-OffFEBRUARYCharretteMARCHCharretteAPRILFinal ReviewMAY summerSEMESTER CALENDARREVIEW DATES
RESEARCHCONCEPTUAL IDEATIONMilestone:2 week tocomplete.All materialshave arrived.Milestone:5 weeks tocomplete.All ordersmust be made.Milestone:Finish day.DESIGN r 5-Mar 7-Mar 9-Mar 12-Mar 14-Mar 16-Mar 19-Mar 21-Mar 23-Mar 26-Mar 28-Mar 30-Mar 2-AprFri Mon Wed FriMon Wed Fri Mon Wed Fri Mon Wed Fri Mon16-Apr 9-AprFri Mon11-Apr 13-Apr 16-AprWed CHMar. 7Virtual ReviewFeb. 22-25Mock-up CharretteFeb. 15Feb. 2-6Virtual ReviewFEBRUARY19191417191918APRILMAY summerMay 4191516Final Report Due19Virtual Review19Apr. 419Mar. 2619Virtual Review19Mar. 1419Virtual Review19Feb. 11-1219Hospital Stay19Design CharretteJan. 18Virtual ReviewJan. 11REVIEW DATES19JANUARYVirtual Kick-OffSEMESTER CALENDAR1989A COLLABORATIVE RESEARCH DESIGN PROJECTCLEMSON UNIVERSITY CARLETON UNIVERSITY1.0 Project Scope and Background137Apr. 276PRODUCT: BUILD4Apr. 253Final Review3Apr. 2031925-Apr 27-AprWed Fri2PRODUCT: FRAMING1918-Apr 20-Apr 23-ApWed FriMonConst. CharrettePRODUCT: DEMO4-AprWedAward ShowBUILD CALENDARPatient Room Prototype v2012P R OJEC T TIMEL IN E
COLLABORATIVE - INTERDISCIPLINARY - DESIGN - RESEARCH - PROCESSRE S E ARCH - DesignNature ViewPateint View RangeLiterature reviewCase study reviewHealthcare facilities visitsPrimary ViewWet Work Station By Entranceto Promote HandwashingDirect Sightlines to PatientSliding Glass Break Away DoorsSwinging Double DoorsPatient Room layout Research & Design; Clemson University/NXT37Define design goals and objectivesDesign brainstormingMock-up at Hill RomPreliminary mock-ups and evaluation bydesign teamDesign concept mock-up evaluation byhospital staff: nursing, housekeeping,infection control, respiratory therapy andadministrationEmpirical research designTask analysis: headwall and bathroomNurse Work StationEstablish assumptions and constraintsSeminars by industry expertsDesign hypotheses and conceptsDry Work Zone Not Visibleto PatientPre-conception design studiesHealthcare equipment visitsOvernight admission and stayEntry ViewDE S I G N - ResearchOverall nursing task analysisHeadwall experiment [simulation study]Bathroom usability evaluation[simulation studies]Overall room assessment [simulation study]1st Design charrette - develop optionsDevelop competing options2nd Design charrette - critique refinementBuild rough mock-up in CLRCSelect/develop final conceptual directionDetailed development of key room elements:headwall, footwall, bathroom, entry,ceiling and over-bed tableIdentify room finishes, fixtures and fittingsConstruct/fabricate final CLRC mock-upRefine bathroom, headwall, footwall detailsConstruct detailed construction mock-upFinalize design refinements, details andmaterials for actual hospital [beta] roomOperational beta studies of room in hospitalMedical gas design study3-Form ical gas design studyMedical gas placement study in one hospitalHerman Miller; Compass systemSanya Arts Space: Cabrio /www.instablogsimages.com/images/2006/09/26/cabrio in 2.jpg
A series of case studies provided examples of recent proposals for changes to the traditional headwall andfootwall elements. A pediatric patient room by Perkins & Will presented an interesting design of a multimedia footwall that incorporated storage, personalizable space, and notification board displays to encourageinteraction between visitors, patients, and care providers. An Anshen and Allen project revealed a headwalldesign inspired by the 2006 Patient Room developed by Clemson and Carleton Universities. The headwall unitextends to the ceiling in this prototype and bridges the connection to the patient lift.In addition to a review of literature and case studies, a number of materials, systems, and technologies wereresearched for their use both in and outside of healthcare. These elements were informative for their innovationin responding to design conditions. Examples were chosen that reflected various aspects of the project objectives,such as efficiency, adaptability, patient comfort, or therapeutic environment. Particular attention was paid tomaterials and products that were “green” and sustainable, durable, applicable, cleanable and non-institutional.Patient Room Prototype v2012L ITERATURE PRECEDEN T & MA T E R I A L R E S E A R C HAt the start of the project process, the design team engaged in a two-week research period as a way to beginthinking about innovative practices and products within healthcare practice and design. These studies looked atliterature, research studies, technologies, products, applications and fields outside of healthcare and healthcaredesign but continued to focus around unique findings, solutions and developing trends that could be appliedto the headwall and footwall elements.1.0 Project Scope and BackgroundGreen Patient Lab 3.0 AcuteCare PrototypeAnshen Allen Stantec ArchitectureA COLLABORATIVE RESEARCH DESIGN PROJECTCLEMSON UNIVERSITY CARLETON UNIVERSITY
typical patient room: Clearance and Zone IssuesFamily ZoneStaff ZoneDead SpaceNurses Work AreaESTCODEESTCODEESTCODEESTCODEFacility layout and rooms where students stayed15Greer Memorial Hospital: Typical Patient Room Layout: 250 SQFT
Multiple members of the design team spent the night in a patient room to better understand first hand howthe built environment impacts patients and patient care. Team members were able to tour a local acutecare unit at Greer Memorial and stay 24 hours as patients. Nurses and medical staff contributed to theexperience by answering our questions and describing design features that worked and did not work. Theygave demonstrations to show how patients used certain equipment and moved around in the patient rooms.The physical therapist, for example, had us practice moving into the bathroom with walkers and IV poles.Throughout the stay, we were monitored on the typical nurse’s schedule, had our vital signs taken, and atethe food. The hospital stay was a valuable exercise in understanding the patient’s experience in a hospitalroom. The design team came away with a better knowledge of design issues and noted staff and patientdissatisfaction with inaccessible equipment, crowded furniture, dusty crevices, and awkward placement fordisplay in the footwall.Floor Clearances & issuesPatient zone clearances & issues24-Hour Patient experienceA COLLABORATIVE RESEARCH DESIGN PROJECTCLEMSON UNIVERSITY CARLETON UNIVERSITY1.0 Project Scope and BackgroundExperiencing physical therapyPatient Room Prototype v2012H OSPITAL STA Y
17
Virtual meetings allowed interdisciplinary design team members located in two countries to communicateremotely throughout the duration of the project. Team members in each location prepared presentations toshare their progress and new ideas with the other team. These meetings gave everyone the opportunity tocritique the evolving concepts and design. Participants could ask questions and discuss possible alternatives tothe design propositions. These virtual meetings also provided an opportunity to connect with outside expertsand ask for their advice on certain aspects of the headwall or footwall. Video conferences took place on January11 & 18, February 15, March 7, 14 & 26, and April 4, 2012.The architecture team met with the industrial design team at their location in early February to present researchfindings and kick off the design phase of the project: Conceptual Ideation. Team members broke into twogroups, one for headwall and one for footwall, which continued throughout the rest of the design phases. Bothgroups conducted a series of collaborative work sessions to develop key concepts and goals for each of theroom elements.By the end of the charrette, the two teams produced clear design strategies for the headwall and footwall,based on both research findings and group explorations. The collab
Engineering Corporation on local and overseas projects. She spent eight months working in Africa, where she decided to continue her education and career through the Architecture Health graduate program
