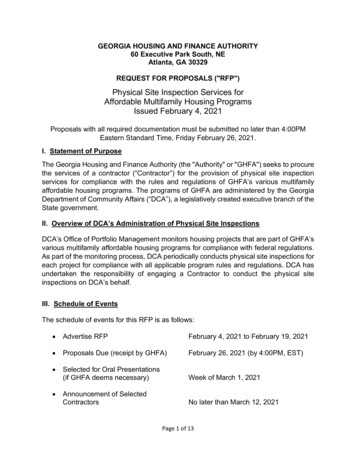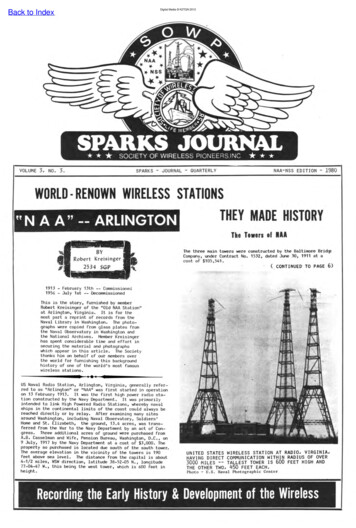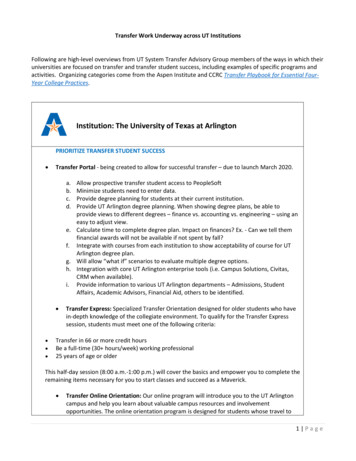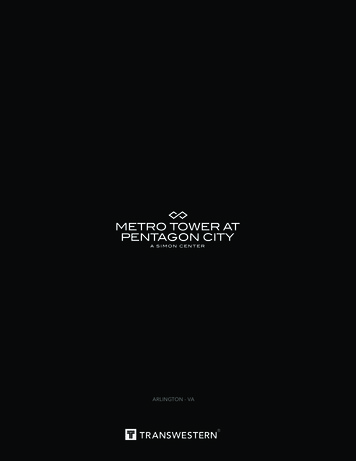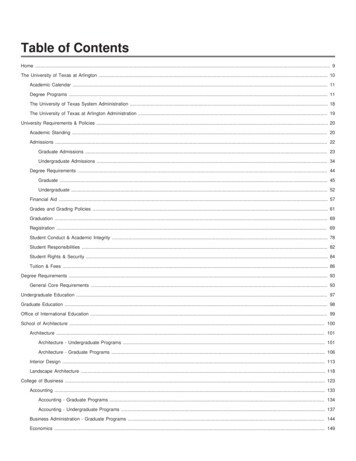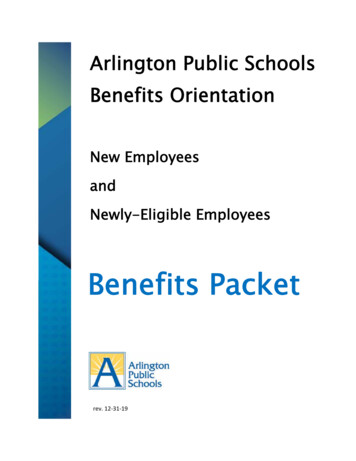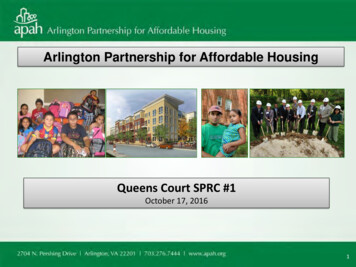
Transcription
Arlington Partnership for Affordable HousingQueens Court SPRC #1October 17, 20161
Introduction to APAH 26 year-old, award winningcommunity-based nonprofit committedexclusively to Arlington County Owns 1,300 rental homes at 14properties throughout Arlington, 200M asset value. Strong track record in finance,development and resident retention Helps residents prosper with residentservices and community partnerships 10th St S.Parc Rosslyn Apts.Committed to being a good neighborAPAH Mission: To develop, preserve, own and advocate for quality affordable housing inArlington, and to promote opportunities for our residents through partnerships and programs2
What rents areaffordable in Arlington?HouseholdIncomeLimits for60% AMILow Income(60% In Arlington2 person/1BR 52,140 1,204 86,900 1,7804 person/2BR 65,160 1,445 108,600 2,324HouseholdSizeCAF: Committed affordable housing subject to income restrictions and regulations,typically 60 years or in perpetuity with community-based, non-profit partner.MARK: Market housing with rents that are affordable due to age, location, conditionMarket: Arlington 2015 average all rents3
Arlington Partnership for Affordable HousingWhy is Affordable Housing Needed? Lost: 13,500 affordable rental homesbetween 2000 and 2013, mostly to rentincreases In 2000, 26% of all housing stock wasaffordable. In 2013, 9% of all housingstock was affordable CAFs: provide quality, affordablehomes, reduce stress and turnover,stabilize families New CAF units help replace lostaffordable homes2704 N. Pershing Dr. Arlington, VA 22201 703.276.7444 www.apah.org4
Queens Court Apts. Built 1941Acquired by APAH in 1997Site Area 44,727 sq feet3 garden apt. buildings39 units—ALL one-bedroomand studio apartments Aging infrastructure, originalmechanical systems Leverage APAH’s asset of oneacre in Rosslyn5
Queens Court Apts.6
APAH Goals for Queens Ct. DevelopmentCreate significant new affordable housing: 249 units 175 Parking Count 9,000 square foot Public Park Part of a Mixed-Income Community: Dire shortage for 40 – 60% AMI incomes Complement the market rate housingnearby Create better housing: Majority of 2BR/3BR units for families Green and low energy, Metro accessible Barrier free7
Actions Being Requested At County Board Change in GLUP designation from “Low-Medium” Residential to “High-MediumResidential”Rezoning APAH site to RA 4.8 which was amended in July 2015 consistentwith the WRAPS recommendations to allow County Board approval up toadditional density, up to 6.0 FAR (plus applicable bonus density provisions) Provided that the plan provides Publicly-Accessible Open space and Maximizes the number of affordable housing unitsFinal Site Plan ApprovalUse Permit for Public Park- future processAffordable Housing Investment Fund- future process8
Phasing and CoordinationCounty Board Adoption of WRAPSAPAH commenced schematic designFinal 4.1 Site Plan ApplicationMeeting with QC residentsSPRC ProcessCounty Board decision on Queens CtAPS construction begins/18th Street improvementsAHIF/NOFA competitionLow Income Housing competitionSubmit Permit Set for County ApprovalBegin ConstructionEnd ConstructionAPAH conveys Park EasementJuly 2015Dec 2015August 2016September201610th St S.Oct-Dec 2016Q1 2017Q1 20172017March- June 2018Q1 2019Summer 2019October 2021@Cert. of Occupancy9
Relationship and orientation of proposed buildingsQUEENS COURT10
VIEWVIEWFROMFROMKEY BLVD& QUINNARIALWILSONSCHOOL11
SIDENTIAL UNITSAMENITY SPACELEASING OFFICELOADING DOCKCOMMUNITYROOMSPUBLIC PARKPRIMARY ENTRANCESECONDARY ENTRANCEVEHICLE ENTRANCELEASINGOFFICE12
VIEW FROM ROSSLYNHIGHLANDS PARK13
MAIN LOBBY AT 18TH & QUINN14
VIEW FROM KEY BLVD & QUINN15
18TH ST ELEVATIONQUINN ST ELEVATION KEY BLVD ELEVATION16
MASSING CONTEXT17
BDCABACOMPARATIVE HEIGHT PROFILES18
BDCADCCOMPARATIVE HEIGHT PROFILES19
Historic Issues-Existing Queens Court structures listed as “Important” on County’sHistoric Resources Inventory (HRI).10th St S.-WRAP recommends that historic elements of existing structures should be“incorporated, either directly or in an interpretive manner, into the newdevelopment that occurs” at Queens Court.-This is being addressed through elements of the proposed building.20
SITE DESIGN AND CHARACTERISTICSGROUND FLOOR LANDSCAPE PLAN21
SITE DESIGN AND CHARACTERISTICSPERMEABLE PAVERS AT TREE PITSCONCRETE SIDEWALKBIKE SHARE STATION (BY OTHERS)KEY BOULEVARD LANDSCAPE PLAN ENLARGEMENT22
BENCH SEATING(Exact Fixture TBD)BIKE RACKS(Exact Fixture TBD)TRASH RECEPTACLE(Exact Fixture TBD)SITE DESIGN AND CHARACTERISTICSCONCRETE SIDEWALKN QUINN STREET LANDSCAPE PLAN ENLARGEMENTPERMEABLE PAVERS AT TREE PITS23
SITE DESIGN AND CHARACTERISTICSSPECIAL PAVING AT ENTRANCEBENCH SEATING (Exact Fixture TBD)CONCRETE SIDEWALKPERMEABLE PAVERS AT TREE PITSN 18th STREET LANDSCAPE PLAN ENLARGEMENT24
10th St S.TREES IN COURTYARD PAVINGSEATINGCOURTYARD SPACEBUFFER PLANTING AT PARK25
10th St S.APPROVED PARK CONCEPT26
Arlington Partnership for Affordable HousingArlington Partnership for Affordable Housing2704 N. Pershing Dr. Arlington, VA 22201 703.276.7444 www.apah.org27
200M asset value. Strong track record in finance, development and resident retention Helps residents prosper with resident services and community partnerships Committed to being a good neighbor Parc Rosslyn Apts. APAH Mission: To develop, pre




