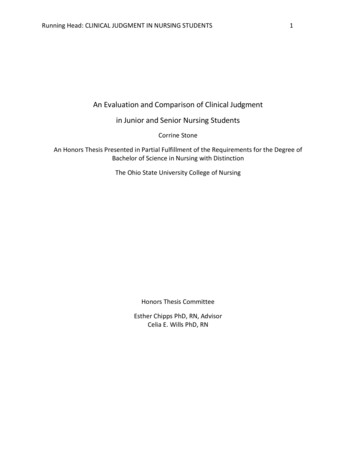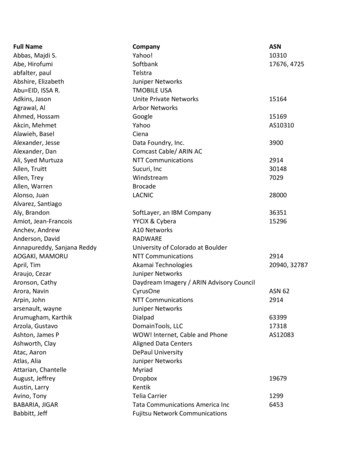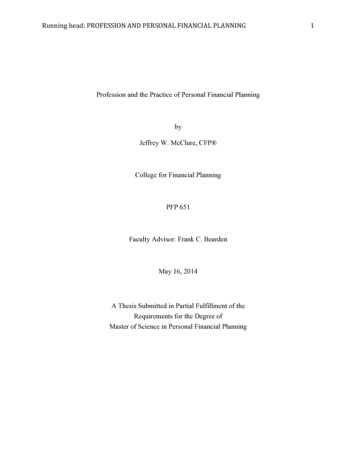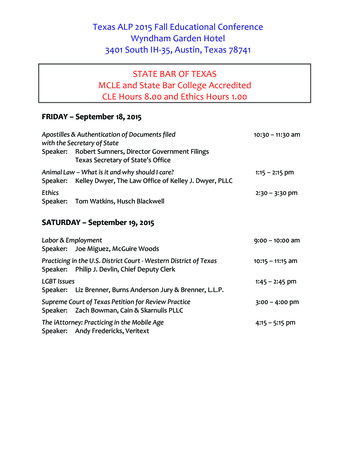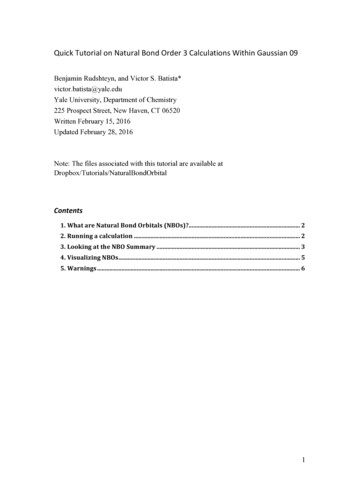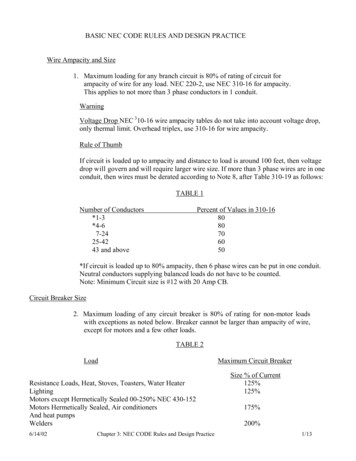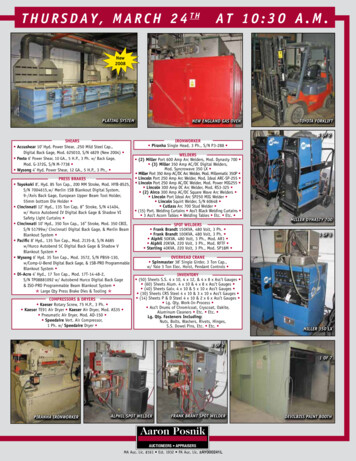
Transcription
Kawneer Company, Inc. 2006Kawneer reserves the right to change configuration without prior notice when deemednecessary for product improvement.Laws and building and safety codes governing the design and use of glazedentrance, window, and curtain wall products vary widely. Kawneer does not controlthe selection of product configurations, operating hardware, or glazing materials,and assumes no responsibility therefor.MAY, 2017kawneer.com1600 WALL SYSTEM 2 CURTAIN WALL162904EN1E.C. 95449-1166" & 7-1/2" SYSTEMESTIMATING/TAKE-OFFAND ORDERING GUIDEAN ARCONIC COMPANY
1600 WALL SYSTEM 2 CURTAIN WALLINDEXMAY, 2017Laws and building and safety codes governing the design and use of glazedentrance, window, and curtain wall products vary widely. Kawneer does not controlthe selection of product configurations, operating hardware, or glazing materials,and assumes no responsibility therefor.E.C. 95449-116PAGEPART IDENTIFICATION .3, 4MATERIAL TAKE-OFF GUIDE .5PERIMETER DETAILS .6, 7ANCHOR CHARTS .8INTERMEDIATES .990 INSIDE CORNER .1090 OUTSIDE CORNERS .11ENTRANCE DETAILS .12, 13MID ANCHOR DETAIL .15INTERMEDIATES W/ FIBERGLASSPRESSURE PLATE.16Consult the KawneerDirect website for the latest updates to the estimating/take-off and ordering guides before beginning work on your project.AN ARCONIC COMPANY162904ENkawneer.com Kawneer Company, Inc. 2016GLASSVENT WINDOWS FORCURTAIN WALL. 14Kawneer reserves the right to change configuration without prior notice when deemednecessary for product improvement.2
1600 WALL SYSTEM 2 CURTAIN WALLMAY, 2017E.C. 95449-116PARTS IDENTIFICATION1" FRAMING1/4" FRAMINGProfileDescriptionExtrusion "1622053-3/4"1622045-1/4"1622065-1/4"S.S.G. VERTICAL MULLIONExtrusion # Kawneer Company, Inc. 2006Kawneer reserves the right to change configuration without prior notice when deemednecessary for product improvement.Laws and building and safety codes governing the design and use of glazedentrance, window, and curtain wall products vary widely. Kawneer does not controlthe selection of product configurations, operating hardware, or glazing materials,and assumes no responsibility therefor.Extrusion #3DescriptionGLAZING ADAPTERSDescriptionExtrusion #1620275-1/4"Lightweight1620291" to 1/4"For Vertical1620285-1/4"Heavyweight1620191" to 1/4"For Vertical1620253-1/4"Lightweight1620301" VerticalTongue1620263-1/4"Heavyweight1620311/4" fileDescriptionAN ARCONIC COMPANY
1600 WALL SYSTEM 2 CURTAIN WALLMAY, 2017PARTS IDENTIFICATIONE.C. 95449-116Profile162006DescriptionExtrusion #Description162335Standard dry glazedpressure plate.Pre-punched forpressureplate fasteners.162336Flush Double ActingDoor Adapter pressureplate. For use with162041 cover. SeeEntrance Details in thisTake-Off Guide.162552Flush Single ActingDoor Adapter pressureplate. For use with162041 cover. SeeEntrance Details in thisTake-Off Guide.3"Optional Cover162358Optional dry glazedpressure plate. For usewith 162074 (2-1/2")deep cover. Pre-punchedfor pressure platefasteners.Flush DoorAdapter Cover1625051" System1625061/4" System3/4"Standard Cover162313SleeveProfileSleeve1620731-1/4"Optional Cover162356SleeveSleeve1620742-1/2"Optional 041OPEN BACK FILLERSExtrusion #ProfileDescription162021Open Back Filler5-1/4" & 6"System162020Open Back Filler6-3/4" & 7-1/2"SystemSplice SleevesPart #ProfileDescription1623063-3/4"Mullion Sleeve1623075-1/4"Mullion SleevePERIMETERSExtrusion #ProfileDescriptionPRE-PUNCHED SHEAR BLOCKSPart #1" "F" Perimeter1620171621761/4" "F" Perimeter163023Jamb Channel5-1/4" & 6" SystemPerimeter AJamb Channel6-3/4" & 7-1/2"SystemPerimeter A163024AN ARCONIC COMPANY162377Intermed. Horiz.162378Intermed. Horiz.162331Head / Sill162332Head / Sill162384Head / Sill162385Head / SillDescription5-1/4" & 6" System6-3/4" & 7-1/2" System5-1/4" & 6" System Perimeter B C6-3/4" & 7-1/2" System Perimeter B C5-1/4" & 6" System Perimeter A6-3/4" & 7-1/2" System Perimeter ASHEAR BLOCK FASTENERS162904ENHorizontal(2 per shear block)Vertical(2 per shear block)128405128394 Typicalkawneer.com Kawneer Company, Inc. 2016Extrusion #PRESSURE PLATELaws and building and safety codes governing the design and use of glazedentrance, window, and curtain wall products vary widely. Kawneer does not controlthe selection of product configurations, operating hardware, or glazing materials,and assumes no responsibility therefor.SNAP-ON COVERSKawneer reserves the right to change configuration without prior notice when deemednecessary for product improvement.4
1600 WALL SYSTEM 2 CURTAIN WALLMAY, 2017E.C. 95449-1165MATERIAL TAKE-OFFVERTICALLaws and building and safety codes governing the design and use of glazedentrance, window, and curtain wall products vary widely. Kawneer does not controlthe selection of product configurations, operating hardware, or glazing materials,and assumes no responsibility therefor.SHEAR BLOCKOPEN BACK FILLERJOINT PLUGHORIZONTALINTERIOR WEATHERINGTHERMAL SEPARATORGLAZING COVERGLAZING PRESSURE PLATE Kawneer Company, Inc. 2006Kawneer reserves the right to change configuration without prior notice when deemednecessary for product improvement.EXTERIOR WEATHERINGDESCRIPTIONPART NUMBERTAKE-OFF GUIDEVertical (24'-0" S/L)Horizontal (24'-0" S/L)Open Back Filler (24'-0" S/L)Cover (24'-0" S/L)Glazing Pressure Plate (24'-0" S/L)Thermal SeparatorInterior / Exterior WeatheringVertical Silicone Spacer - TypicalVertical Silicone Spacer (See Details)Pressure Plate FastenerSetting Block (1/4" Framing)Setting Block (1" Framing)Shear BlockShear Block to Vertical FastenerShear Block to Horizontal FastenerJoint Plug (1/4" Framing) (Typical)Joint Plug (1" Framing) (Typical)Joint Plug (1/4" Framing) (Typical)Joint Plug (1" Framing) (Typical)Perimeter "A" Joint Plug (1/4" Framing)Perimeter "A" Joint Plug (1" Framing)Perimeter "A" Joint Plug (1" Framing)Perimeter "A" Joint Plug (1/4" Framing)Perimeter "C" Vertical End Caps 1"Perimeter "C" Vertical End Caps 1/4"Make Proper SelectionMake Proper SelectionMake Proper SelectionMake Proper 4027853See Shear Block 512162513162515162388162389Stock Lengths RequiredStock Lengths RequiredStock Lengths RequiredStock Lengths RequiredStock Lengths RequiredPr. Pl. Vert./Horiz. Footage4 x Pr. Pl. Vert./Horiz. Footage2 x SSG Vertical Footage2 x SSG Vertical Footage1.8 x Thermal Separator2 Per D.L.O.2 Per D.L.O.2 Per Horizontal2 Per Shear Block2 Per Shear BlockFor Pr. Pl. Vert. (2 Per Horiz.)For Pr. Pl. Vert. (2 Per Horiz.)1 Per Horizontal SSG Vert.1 Per Horizontal SSG Vert.For Pr. Pl. Vert. (2 Per Horiz.)For Pressure Plate VerticalsFor SSG Verticals (1 Per Horiz.)For SSG Verticals (1 Per Horiz.)2 Per Vertical2 Per VerticalNote: For other applications and accessories, reference shop drawings, installationinstructions and Kawneer's website at www.kawneer.com.kawneer.com162904ENAN ARCONIC COMPANY
61600 WALL SYSTEM 2 CURTAIN WALLMAY, 2017PERIMETER DETAILSE.C. 95449-116Use "F" & "T" AnchorsSEALANT AND BACK-UP RODBY OTHERS.162205027857 PERIMETER GASKET162206SHIM AS REQUIREDBY OTHERS.027857PERIMETER GASKETLaws and building and safety codes governing the design and use of glazedentrance, window, and curtain wall products vary widely. Kawneer does not controlthe selection of product configurations, operating hardware, or glazing materials,and assumes no responsibility therefor.162203Note:Requires Head / Sill Shear Blocks:162384 6" System162385 7-1/2" SystemHead / Sill Joint Plugs:162512 1" Framing Captured Verticals162514 1/4" Framing Captured Verticals162513 1" Framing SSG Verticals162515 1/4" Framing SSG Verticals162204A EXTERIOR FRAME PERIMETERB "F" PERIMETER162094Note:Requires Head / Sill Shear Blocks:162331 6" System162332 7-1/2" System 027857PERIMETER GASKETUse typical joint plugs.162095Note:Use a 162017 or 162176 without F or T anchors onlyif mullion end reactions are less than 350 pounds.PER JOB CONDITIONSEALANTBY OTHERS.AN ARCONIC COMPANY162017 "F" PERIMETER,162176 "F" PERIMETER FOR 1/4"162904ENSHIM AS REQUIREDBY OTHERS.kawneer.com Kawneer Company, Inc. 2016SHIM AS REQUIREDBY OTHERS.Kawneer reserves the right to change configuration without prior notice when deemednecessary for product improvement.SEALANT AND BACK-UP RODBY OTHERS.
1600 WALL SYSTEM 2 CURTAIN WALLMAY, 2017E.C. 95449-1167PERIMETER DETAILSNote:Requires Head / Sill Shear Blocks:162331 6" System162332 7-1/2" SystemTypical Joint Plugs162095162094Use "F" & "T" Anchors027857 PERIMETER GASKETSEALANT AND BACK-UP RODBY OTHERS.162505PRESSURE PLATESHIM AS REQUIREDBY OTHERS.162097162096Note:Uses vertical top & bottom end caps162388 (1")162389 (1/4")027857 PERIMETER GASKET Kawneer Company, Inc. 2006Kawneer reserves the right to change configuration without prior notice when deemednecessary for product improvement.Laws and building and safety codes governing the design and use of glazedentrance, window, and curtain wall products vary widely. Kawneer does not controlthe selection of product configurations, operating hardware, or glazing materials,and assumes no responsibility therefor.C PERIMETER PRESSURE PLATESSEALANT AND BACK-UP RODBY OTHERS.162506PRESSURE PLATEkawneer.com162904ENSHIM AS REQUIREDBY OTHERS.AN ARCONIC COMPANY
AN ARCONIC 5PRESSURE PLATENote:Requires Intermediate Shear Blocks:162377 6" System162378 7-1/2" SystemTypical Joint Plugs162335PRESSURE PLATELaws and building and safety codes governing the design and use of glazedentrance, window, and curtain wall products vary widely. Kawneer does not controlthe selection of product configurations, operating hardware, or glazing materials,and assumes no responsibility therefor.1600 WALL SYSTEM 2 CURTAIN WALLINTERMEDIATES162030VERTICAL TONGUEOPTIONALkawneer.com Kawneer Company, Inc. 2016Kawneer reserves the right to change configuration without prior notice when deemednecessary for product improvement.1620031620018MAY, 2017E.C. 95449-116INTERMEDIATES
1600 WALL SYSTEM 2 CURTAIN WALLMAY, 2017E.C. 95449-1169ANCHOR CHARTS"F" AND "T" ANCHOR CHARTSLaws and building and safety codes governing the design and use of glazedentrance, window, and curtain wall products vary widely. Kawneer does not controlthe selection of product configurations, operating hardware, or glazing materials,and assumes no responsibility therefor.Note:T- anchors must be used if mullion end reactions exceed 350pounds. If mullion end-reactions are less than 350 pounds, thenperimeter anchoring may be used. (See page 4).End Reactions Module (ft.) x Length (ft.) x Windload (PSF)(Pounds)2F - Anchor ChartPART NUMBERMULLIONSystem162327162025, 1620265-1/4" & 6"162329162027, 1620286-3/4" & 7-1/2"T - Anchor ChartPART NUMBERTo be used withSystem162328162025, 1620265-1/4" & 6"162330162027, 1620286-3/4" & 7-1/2""T" Anchor Kawneer Company, Inc. 2006Kawneer reserves the right to change configuration without prior notice when deemednecessary for product improvement.To be used withFASTENERPREPS"F" Anchor"T" ANCHOR("F" ANCHOR SIMILAR)kawneer.com162904ENAN ARCONIC COMPANY
AN ARCONIC awneer.com Kawneer Company, Inc. 201690 INSIDE CORNERLaws and building and safety codes governing the design and use of glazedentrance, window, and curtain wall products vary widely. Kawneer does not controlthe selection of product configurations, operating hardware, or glazing materials,and assumes no responsibility therefor.1600 WALL SYSTEM 2 CURTAIN WALLKawneer reserves the right to change configuration without prior notice when deemednecessary for product improvement.10MAY, 2017E.C. 95449-11690 INSIDE CORNERS
Kawneer Company, Inc. 2006Kawneer reserves the right to change configuration without prior notice when deemednecessary for product improvement.Laws and building and safety codes governing the design and use of glazedentrance, window, and curtain wall products vary widely. Kawneer does not controlthe selection of product configurations, operating hardware, or glazing materials,and assumes no responsibility therefor.MAY, 2017kawneer.com1600 WALL SYSTEM 2 CURTAIN WALLE.C. 95449-11690 OUTSIDE CORNERS162904EN1190 OUTSIDE 62255162405162405162254162254162102028336AN ARCONIC COMPANY
· Surface mounted closer only.· Offset pivots or butt hinges.162336AN ARCONIC COMPANY162904ENENTRANCE DETAILS162336069177(Assembly includes bothextrusions and weathering.)162025069-1772-1/2"162030VERTICAL TONGUE162041DOOR JAMBSingle Actingkawneer.com Kawneer Company, Inc. 2016162041Laws and building and safety codes governing the design and use of glazedentrance, window, and curtain wall products vary widely. Kawneer does not controlthe selection of product configurations, operating hardware, or glazing materials,and assumes no responsibility therefor.1600 WALL SYSTEM 2 CURTAIN WALLKawneer reserves the right to change configuration without prior notice when deemednecessary for product improvement.1620031620012-1/2"12MAY, 2017E.C. 95449-116ENTRANCE DETAILSEntrance Adapters - 1" Framing162027TRANSOM BARSingle Acting
MAY, 20171600 WALL SYSTEM 2 CURTAIN WALLE.C. 95449-11613ENTRANCE DETAILSENTRANCE SUB-FRAME - 1" AND 1/4" FRAMINGLaws and building and safety codes governing the design and use of glazedentrance, window, and curtain wall products vary widely. Kawneer does not controlthe selection of product configurations, operating hardware, or glazing materials,and assumes no responsibility therefor.1" System Shown, 1/4" System SimilarTRANSOM BAR· Use with butts, O.S. pivots, or center hung hinges.· Use with concealed or surface mounted closer.162025DOOR JAMB Kawneer Company, Inc. 2006Kawneer reserves the right to change configuration without prior notice when deemednecessary for product improvement.162027027648NOTES:· Mullion & cover extrusion numbers perjob requirements.· Details may vary according to hangingand closer combinations used. Typicaldetails shown.· Use assembly 450520 in lieu of 450087if doors are hung offset.4500871620432-1/2"kawneer.com162904EN3/4"AN ARCONIC COMPANY
AN ARCONIC 45162025SILL027861JAMBkawneer.com Kawneer Company, Inc. 2016GLASSvent WINDOWS FOR CURTAIN WALLLaws and building and safety codes governing the design and use of glazedentrance, window, and curtain wall products vary widely. Kawneer does not controlthe selection of product configurations, operating hardware, or glazing materials,and assumes no responsibility therefor.1620031620011600 WALL SYSTEM 2 CURTAIN WALLKawneer reserves the right to change configuration without prior notice when deemednecessary for product improvement.16200316200114MAY, 2017E.C. 95449-116PROJECT-OUT ONLYHEAD
Kawneer Company, Inc. 2006Kawneer reserves the right to change configuration without prior notice when deemednecessary for product improvement.Laws and building and safety codes governing the design and use of glazedentrance, window, and curtain wall products vary widely. Kawneer does not controlthe selection of product configurations, operating hardware, or glazing materials,and assumes no responsibility therefor.MAY, 2017kawneer.com1600 WALL SYSTEM 2 CURTAIN WALLE.C. 95449-116RIVA027477SEPARATOR162904EN15MID ANCHOR DETAILSTANDARD INTERMEDIATE DEAD LOAD AND WIND LOAD MID-ANCHOR DETAILSFor Alternate Detail Condition Consult Factory.ESMULLION027477SEPARATORSTEEL ANCHORSDEAD LOADTHRU BOLTSAS REQUIREDSTEEL ANCHORS216301 SLIP WASHERWIND LOADTHRU BOLTSAS REQUIREDAN ARCONIC COMPANY
161600 WALL SYSTEM 2 CURTAIN WALLMAY, 2017PRESSURE PLATEE.C. 95449-116128249162562FIBERGLASS PRESSURE PLATE162027162027162025162025Kawneer reserves the right to change configuration without prior notice when deemednecessary for product improvement.NOTE: 162562 REQUIRES 128249 - 1/4 X 1-1/4" HWHTF AB SCREWS FOR PRESSURE PLATE ATTACHMENT162030VERTICAL TONGUE027648OPTIONAL128249162562FIBERGLASS PRESSURE PLATEAN ARCONIC COMPANY162904ENkawneer.com Kawneer Company, Inc. 2016162003162001Note:Requires Intermediate Shear Blocks:162377 6" System162378 7-1/2" SystemTypical Joint PlugsLaws and building and safety codes governing the design and use of glazedentrance, window, and curtain wall products vary widely. Kawneer does not controlthe selection of product configurations, operating hardware, or glazing materials,and assumes no responsibility therefor.INTERMEDIATES W/ FIBERGLASS PRESSURE PLATE
1600 WALL SYSTEM 2 CURTAIN WALL kawneer.com 162904EN E.C. 95449-116 MAY, 2017 5 A ARCOIC COMPA Note: For other applications and accessories, reference shop drawings, installation instructions and Kawneer's website at www.kawneer.com. SHIM AS REQUIRED EXTERIOR FRAME PERIMETER Note:
