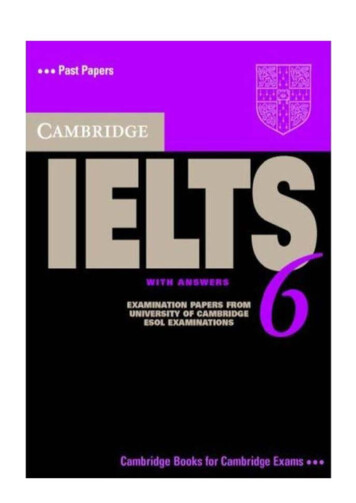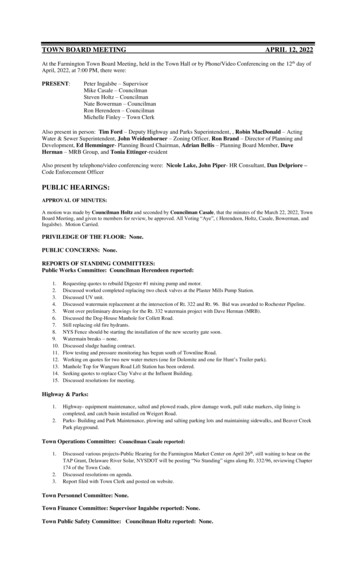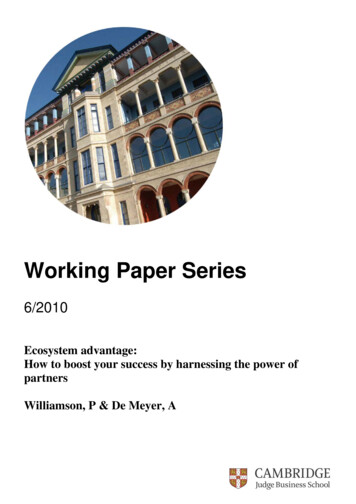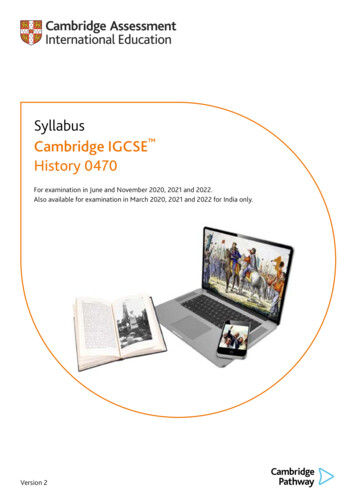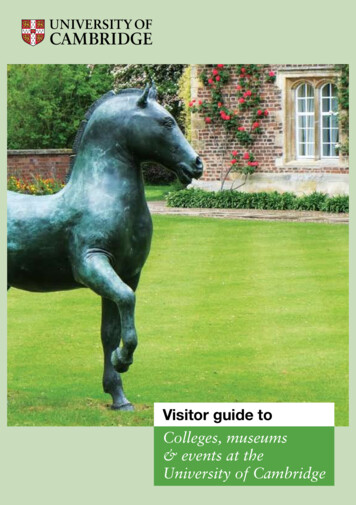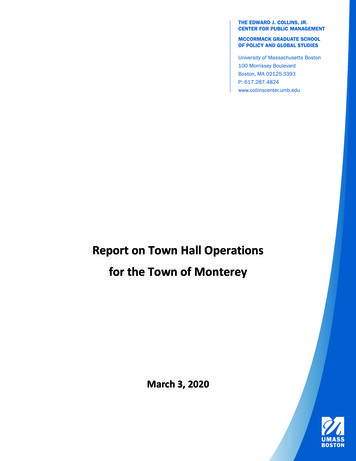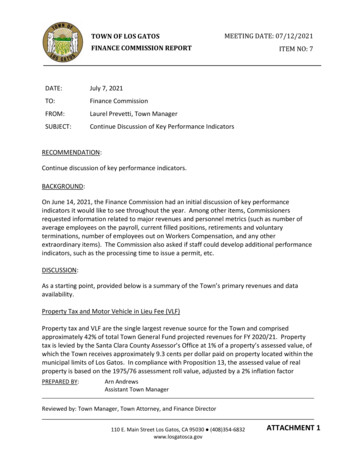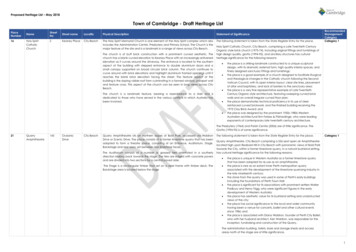
Transcription
Proposed Heritage List – May 2018Town of Cambridge - Draft Heritage ListPlaceNumber16NameHoly SpiritCatholicChurchStreetNoStreet nameLocalityPhysical DescriptionStatement of Significance2Keaney PlaceCity BeachThe Holy Spirit Memorial Church is one element of the Holy Spirit complex which alsoincludes the Administration Centre, Presbytery and Primary School. The Church is themajor feature of the site and is a landmark in a range of views across City Beach.The following statement is taken from the State Register Entry for the place.The church is of buff brick construction with a prominent curved aesthetic. Thechurch has a blank curved elevation to Keaney Place with an increasingly enlivenedelevation as it curves around the driveway. The entrance is located to the southernaspect of the building with stepped entrance to double aluminium doors and asmall canopy supported on broad circular brick column. The church continues tocurve around with brick elevations and highlight aluminium framed openings until itreaches the blank brick elevation facing the street. The feature aspect of thebuilding is the sloping visible roof form culminating in a fanned window, parapet walland feature cross. This aspect of the church can be seen in long views across CityBeach.The church is a landmark feature, bearing a resemblance to a shell and isdedicated to those who have served in the various conflicts in which Australia hasbeen involved.RecommendedManagementCategoryCategory 1Holy Spirit Catholic Church, City Beach, comprising a Late Twentieth CenturyOrganic style brick church (1973-74), including original fittings and furnishings ofhigh design quality, grotto (1994-95), and ancillary structures has culturalheritage significance for the following reasons: the place is a striking landmark constructed to a unique sculpturaldesign, with its dramatic external form, high quality interior spaces, andfinely designed sanctuary fittings and furnishings;the place is a good example of a church designed to facilitate liturgicaland theological changes in the Catholic church following the SecondVatican Council, with its open interior layout, clear site lines, placementof altar and baptistery, and lack of barriers to the sanctuary area;the place is a very fine representative example of Late TwentiethCentury Organic style architecture, featuring sweeping curved brickwalls and an overall irregular curved floor plan;the place demonstrates technical proficiency in its use of steelreinforced curved brickwork, and the finished building receiving the1975 Clay Brick Award; andthe place was designed by the prominent 1950s-1980s WesternAustralian architectural firm Forbes & Fitzhardinge, who were leadingexponents of contemporary late twentieth century architecture.The Presbytery (1964) and Parish Centre (2006) are of little significance. TheGrotto (1994-95) is of some ty BeachQuarry Amphitheatre sits on northern slopes of Bold Park, accessed via WaldronDrive or Scenic Drive. The place consists of a former limestone quarry that has beenadapted to form a theatre space, consisting of an Entrance, Auditorium, Stage,Backstage and rear area, set between two limestone faces.The Auditorium consists of a number of grassed tiers orientated in a southerlydirection looking back towards the stage. The tiers are edged with concrete paversand are divided into two sections by a central paved aisle.The Stage is a rectangular timber floor set on a steel frame with timber deck. TheBackstage area is located below the stageThe following statement is taken from the State Register Entry for the place.Category 1Quarry Amphitheatre, City Beach comprising a 556 seat open air Amphitheatrelocated high upon Reabold Hill in City Beach with panoramic views of Bold Parktowards the City, within a former limestone quarry, in a natural bushland setting,has cultural heritage significance for the following reasons: the place is unique in Western Australia as a former limestone quarrythat has been adapted for re-use as an amphitheatre;the place is rare as an extant inner Perth metropolitan quarryassociated with the development of the limestone quarrying industry inthe late nineteenth century;the stone from the quarry was used in some of Perth's early buildingsincluding the foundations of Perth Town Hall;the place is significant for its associations with prominent settlers WalterPadbury and Henry Trigg, who were significant figures in the earlydevelopment of Western Australia;the place has aesthetic value for its bushland setting and unobstructedviews of the city;the place has social significance to the local and wider communityhaving been a venue for concerts, ballet and other cultural eventssince 1986; andthe place is associated with Diana Waldron, founder of Perth City Ballet,who with her husband architect, Ken Waldron, was responsible for theinception, fundraising and construction of the Quarry.The administration building, toilets, kiosk and storage sheds and accessareas north of the stage are of little significance.1
Proposed Heritage List – May 2018PlaceNumber43NamePerry LakesScoreboardStreetNoStreet nameLocalityPhysical Description1Stadium DriveFloreatPerry Lakes Scoreboard is the last remaining element of the former sporting facilitieserected for the commonwealth games in 1962. The scorecard sits in a prominentelevated position amidst contemporary townhouse developments which hasresulted in a loss of context for the structure.The scoreboard is a three storey structure of pale brick construction to the groundlevel and side elevations. The upper levels of the façade are glazed with a glazedparapet topped with four flagpoles.Statement of Significance The scoreboard has aesthetic value as an intact demonstration of thePost War International style executed in brick.The scoreboard has aesthetic value as a landmark in the streetscape asit is a unique element in a residential complex that is well known tomany members of the community.The scoreboard has historic value for its association with the 1962 Empireand Commonwealth Games that were a significant event in the y 1The façade of the building has been altered with the double height glazingreplacing the scoreboard, the removal of the balcony and the replacement of thesmall openings at ground level with full height window and door arrangements.Whilst the structure still makes a statement in the landscape, the integrity andauthenticity of the structure has been degraded through the redevelopment of thesite and adaptation of the scoreboard.46Model TimberHome12TheBoulevardFloreatModel Timber Home located at 12 The Boulevard Floreat, comprises a single storey,painted Jarrah weatherboard and tile residence. The front elevation of the house isset back from the front boundary and located towards the eastern side of the lotwith a pathway down the western side of the house. The front and side boundariesare defined by a low non-original picket fence.The front garden features many original plants including a tall poplar tree on theeastern side of the house, rose beds and borders of various flowering shrubs typicalof gardens from the inter-war period. Fixed to the side of the house is the foundationstone laid by the Honourable James Joseph Kenneally, Minister for Employment,Child Welfare and Industrial Development, on 5 November 1933, on behalf of theModel Homes Committee.The house comprises the original section constructed in 1933 and a modest additionat the rear constructed in 1977. External walls are of painted Jarrah weatherboardon brick footings.The roof is moderately pitched and hipped with a feature gable over the frontverandah. The roof is clad with terracotta tiles and the gable features vertically hungtimber shingles which have been retained unpainted and stained, with a circularroof vent which is painted white. The eaves are wide and generally lined, apart fromthe eaves of the front gable which are battened. There are two chimneys, which arerendered and painted brick with a simple ridge detail to the tops with terracottapots.The following statement is taken from the State Register Entry for the place.Model Timber Home, a single-storey Jarrah weatherboard and tile residence inthe Inter-War Californian Bungalow style set in original landscaped gardens andbuilt as a model home in 1934, has cultural heritage significance for thefollowing reasons: Windows are timber framed double hung casements with timber framed fly screensfixed externally. The front door is timber with three vertical panels to the lowersection and one glazed leadlight panel of obscure uncoloured glass. The door hasmatching side panels with sidelights. The gardens are in good condition with originalfeatures, trees and plants.48Model BrickHome6TheBoulevardFloreatModel Brick Home located at 6 The Boulevard Floreat, comprises a single storey,rendered brick and tile residence which, together with the Model Timber Homelocated at 12 The Boulevard Floreat, was one of the first two homes constructed inFloreat Park No 1 Estate, a residential subdivision designed on the principles of aGarden Suburb.Model Brick Home is sited on a rectangular residential lot with a driveway down thewestern side of the house to the garage at the rear. There is a curved entrancedriveway at the front of the house on the western side. The front garden area on theeastern side features a concrete slab retaining wall which separates the drivewayfrom the garden. The house comprises the original section constructed in 1933 andadditions constructed in 1995.Category 1the place was one of two winning designs in the competition run by theModel Homes Committee as part of the Building Revival Campaign, aninitiative to promote and stimulate employment in the home buildingindustry during the economic depression of the 1930s;the place is a significant example of the work of architect RegSummerhayes who was a prominent member of the architecturalprofession in Western Australia during the inter-war period;the place is a rare example of a home which has remained substantiallyunchanged with original fittings, furnishings and garden layout since itsconstruction in 1934;the place was one of the first two homes built in the Floreat Park No 1Estate, which was planned as a Garden Suburb by the City of Perthunder the influence of Town Clerk WE Bold who promoted the principlesof the Garden City Movement in Western Australia in the 1920s and1930s; andthe place has associations with the Honourable James JosephKenneally, Minister for Employment, Child Welfare, and IndustrialDevelopment, who laid the foundation stone and subsequently openedthe house.The following statement is taken from the State Register Entry for the place.Category 1Model Brick Home, a single-storey brick and tile residence in a simplified versionof the Inter-War Old English style set in landscaped gardens and built as a modelhome in 1934, has cultural heritage significance for the following reasons: the place was one of two winning designs in the competition run by theModel Homes Committee as part of the Building Revival Campaign, aninitiative to promote and stimulate employment in the home buildingindustry during the economic depression of the 1930s;designed by architect Howard Bonner, the place is a fine example ofan architect designed home from the inter-war period, exhibiting theinfluence of a simplified form of the Inter-War Old English architectural2
Proposed Heritage List – May 2018PlaceNumberNameStreetNoStreet nameLocalityPhysical DescriptionThe extension has been designed to complement the original in terms of roof pitch,materials and finish and is not visible from the street. External fabric of Model BrickHome features painted rendered masonry walls on limestone footings. The roof issteeply pitched and gabled with a prominent gabled wall to the front elevation witha rectangular timber vent at the apex. This wall extends in a prominent curvebeyond the edge of the house to the eastern site boundary. There is a renderedbanded detail to the top edge of the curved wall. An arched opening in theeastern side of the front elevation provides access to the side of the house through atimber garden gate. The roof is clad with terracotta tiles. Square profile gutters anddownpipes are not original and the original chimney has been removed.Statement of Significance RecommendedManagementCategorystyle characterised by the dominant steeply pitched gabled roof anddistinctive curved line of the front elevation; andthe place was one of the first two homes built in the Floreat Park No. 1Estate, which was planned as a Garden Suburb by the City of Perthunder the influence of Town Clerk, W. E. Bold, who promoted theprinciples of the Garden City Movement in Western Australia in the1920s and 1930s.There is an open terrace with low walls at the front of the house accessed by fivefront steps. The terrace and steps are clad with slate which is not original. Two timberpergolas which have been constructed over the front verandah are not original. Theoriginal foundation stone is extant on the front wall of the house. Original windowsare timber framed six paned casements with timber mullions. The front door is timberwith an elaborate diamond panel in the centre and original brass door handle. TheFrench doors to the front terrace have aluminium frames and are not original.The same roof line and wall details have been continued for the 1995 extension.54CatherineMcAuleyCentre18Barrett StreetWembleyThe Catherine McCauley Centre is an elevated site in Wembley containing agedcare facilities, children’s welfare facilities and disability services. The site contains amix of purpose built accommodation and facilities as well as the historic buildingsthat formed part of the early occupation of the site.Together with the more contemporary developments on the site, the CatherineMcCauley forms a precinct of structures and landscape elements developed by theSisters of Mercy for religious and social welfare purposes. The main vehicular accessto the services part of the site is from Barrett Street with additional access to theresidential component from Ruislip Street. The site is a mix of buildings, hardlandscaping/parking and soft landscaping with trees, other plantings and lawnedareas. The historic elements of the site comprise: Former Benedictine stablesOlive TreesRemnants of CemeteryOld School (also referred to as the Old Chapel and now named the MartinKelly Centre)St Roch’sFormer Laundry buildingSt Vincent’s Foundling Home (fmr)Kindergarten buildingNursery buildingSt Gerard’s HospitalThe following statement is taken from the State Register Entry for the place.Category 1Catherine McAuley Centre, comprising Benedictine Stables (fmr) (c1858, 1890s,1990s); Olive Trees (c1858); Cemetery (1891-1913); Old School(1893); St Rochs(c1900); former Laundry (c1910); St Vincent’s Foundling Home (fmr) whichincludes the Foundling Home (1914, 1918, 1950s, 1994), Kindergarten (1925, 1971,1994) and Nursery (1928, 1970, 1994); and, St Gerard’s Hospital (fmr) (1938), hascultural heritage significance for the following reasons: The Benedictine Stables (fmr) has rarity value as it is one of few agrarianbuildings dating from the 1850s still in existence in the metropolitan areaand is the only remaining structure from the early Benedictineoccupation of the site;the various elements illustrate the evolution of the site from an agrarianbeginning, with stables and olive groves, to a facility dealing with theneeds of urban family life, and reflect the rapid development andchanging social environment of Perth and Western Australia, since the1850s;the place contributes to the aesthetic qualities of the landscapeparticularly through the Old School, which has landmark value whenapproached from the south entrance of the site and provides a focusfor the historic group of buildings at the place. St Vincent’s FoundlingHome (fmr) contains decorative timber work, terracotta finials and brickwork with render banding;the various elements of the place contribute to the community’s senseof place;the Benedictine Stables (fmr) and Olive Trees are evidence of theCatholic Benedictine Order who occupied the site from 1852 to 1864,and also with Bishop Serra, under whose authority the site wasdeveloped. The Old School is a reminder of the ongoing religiousassociations of the site;St Vincent’s Foundling Home (fmr) and Old Chapel are evidence of thework of the Sisters of Mercy, and the services to children in need whichthey have provided on the site since 1876;the Benedictine Stables (fmr) and Olive Trees are a reminder of the oliveoil industry conducted by the Sisters of Mercy, and which helped3
Proposed Heritage List – May 2018PlaceNumberNameStreetNoStreet nameLocalityPhysical DescriptionStatement of Significance 55St Vincent'sFoundlingHome (fmr)18Barrett StreetWembleyThe Foundling Home is a predominantly single- storey red brick building with a claytiled roof. The complex roof over the U-shaped plan form comprises a mix of hippedand gabled forms and feature gablets. Terracotta finials, including a central cross,have been placed at some of the apices and face brick chimneys that widen at thetop, punctuate the roof forms. The roof pitch is lower over the verandah around theouter edge of the building. The Foundling Home is representative of the FederationQueen Anne style displaying some complexity in the decorative elements of the roofand timberwork.A verandah wraps around the south (front) elevation of the building but has beenenclosed at the southeast corner and along the east elevation. The concreteverandah floor is approximately at ground level adjacent to the car park along thewestern edge but the fall in the site reveals a base of coursed, squaredrubble limestone beneath floor level on the east side of the building.The principal entrance to the place is located centrally in the south elevation and isdefined by gables in the verandah roof and main roof form above. Both thesegables exhibit a half-timber effect in the infill. In addition, a plaque reading ‘StVincent’s Foundling Home’ is evident beneath the main gable. The verandahtimberwork is moderately elaborate with curved brackets and carved panels fixedto the square timber posts supporting the roof. The close spacing of the exposedrafter ends, apparent beneath the ogee profile gutter, establishes a frieze whichwith the contrasting colours of the paintwork accentuates the decorative effect.A metal balustrade spanning between the posts has been introduced. The squarepanels of the valance, between the grouped posts at the corners, appear tohave a carved timber ‘S’ imposed over a hollow ‘M’. This refers to SIHS (Greekmeaning Jesus Christ Son of God & Saviour) and HIS (Latin meaning Jesussaviour of men).Walls of the building have been constructed in red, colonial bond facebrickwork with a contrasting cream mortar. Bands of cream render are evident atwindowsill and head height and also in the outer gablets in the roof above. Verticalstrips in the brickwork of these gablet infills allow ventilation to the roof space. Theinfill of the west gable is supported on a frieze of brick corbels. Other brickworkbonds are apparent around the building providing evidence of different periods ofconstruction.A Foundation Plaque laid on 10 September 1914 identifying the architect andcontractor is located on the south face of the extruding west gable of the building.Windows and doors are principally of timber construction. Many of the openingsexhibit an unusual form of ‘Lifting Window’ with sliding glazed upper sashes and athree panelled timber sash below. Large windows prominent in the south and westelevations are composed of narrow panes in timber frames between masonrymullions and exhibit rendered quoining. Sliding aluminium windows are located inthe area where the verandah has been enclosed.RecommendedManagementCategoryprovide funds for the ongoing operation of the orphanage andfoundling home. The olive oil manufactured at St Joseph’s Orphanagewon first prize at several Royal Perth shows;the place is illustrative of the institutional approach to the care andtraining of children which prevailed in the late 19th century and into thefirst six decades of the 20th century; and,when opened in 1925, the Kindergarten was one of the first to use theMontessori teaching method and aspects of design in Western Australia.The nursery still displays the ventilated and mosquito proofed verandah,which was considered modern at the time of construction.The following statement is taken from the State Register Entry for the place.Category 1Catherine McAuley Centre, comprising Benedictine Stables (fmr) (c1858, 1890s,1990s); Olive Trees (c1858); Cemetery (1891-1913); Old School(1893); St Rochs(c1900); former Laundry (c1910); St Vincent’s Foundling Home (fmr) whichincludes the Foundling Home (1914, 1918, 1950s, 1994), Kindergarten (1925, 1971,1994) and Nursery (1928, 1970, 1994); and, St Gerard’s Hospital (fmr) (1938), hascultural heritage significance for the following reasons: The Benedictine Stables (fmr) has rarity value as it is one of few agrarianbuildings dating from the 1850s still in existence in the metropolitan areaand is the only remaining structure from the early Benedictineoccupation of the site;the various elements illustrate the evolution of the site from an agrarianbeginning, with stables and olive groves, to a facility dealing with theneeds of urban family life, and reflect the rapid development andchanging social environment of Perth and Western Australia, since the1850s;the place contributes to the aesthetic qualities of the landscapeparticularly through the Old School, which has landmark value whenapproached from the south entrance of the site and provides a focusfor the historic group of buildings at the place. St Vincent’s FoundlingHome (fmr) contains decorative timber work, terracotta finials and brickwork with render banding;the various elements of the place contribute to the community’s senseof place;the Benedictine Stables (fmr) and Olive Trees are evidence of theCatholic Benedictine Order who occupied the site from 1852 to 1864,and also with Bishop Serra, under whose authority the site wasdeveloped. The Old School is a reminder of the ongoing religiousassociations of the site;St Vincent’s Foundling Home (fmr) and Old Chapel are evidence of thework of the Sisters of Mercy, and the services to children in need whichthey have provided on the site since 1876;the Benedictine Stables (fmr) and Olive Trees are a reminder of the oliveoil industry conducted by the Sisters of Mercy, and which helpedprovide funds for the ongoing operation of the orphanage andfoundling home. The olive oil manufactured at St Joseph’s Orphanagewon first prize at several Royal Perth shows;the place is illustrative of the institutional approach to the care andtraining of children which prevailed in the late 19th century and into thefirst six decades of the 20th century; and,when opened in 1925, the Kindergarten was one of the first to use theMontessori teaching method and aspects of design in Western Australia.The nursery still displays the ventilated and mosquito proofed verandah,4
Proposed Heritage List – May 2018PlaceNumberNameStreetNoStreet nameLocalityPhysical DescriptionStatement of SignificanceRecommendedManagementCategorywhich was considered modern at the time of construction.56Olive Trees,Barrett Street18Barrett StreetWembleyThe mature olive trees on the site are in good condition and located near theentrance to the administration building and on the eastern side of the property.The following statement is taken from the State Register Entry for the place.Catherine McAuley Centre, comprising Benedictine Stables (fmr) (c1858, 1890s,1990s); Olive Trees (c1858); Cemetery (1891-1913); Old School(1893); St Rochs(c1900); former Laundry (c1910); St Vincent’s Foundling Home (fmr) whichincludes the Foundling Home (1914, 1918, 1950s, 1994), Kindergarten (1925, 1971,1994) and Nursery (1928, 1970, 1994); and, St Gerard’s Hospital (fmr) (1938), hascultural heritage significance for the following reasons: 57BenedictineStables (fmr)18Barrett StreetWembleySingle storey stone range with brick chimney and gabled roof clad in short sheetcorrugated iron. The stonework has previously been lime washed which is nowwearing off in places. The building has undergone previous works but is showingfurther signs of wear with a rusted roof.The south elevation is mainly blank stone apart from two small timber framedopenings positioned directly under the eaves. The brick and stone chimney ispositioned at the eastern end of the range and stands proud of the east wall.Category 1The Benedictine Stables (fmr) has rarity value as it is one of few agrarianbuildings dating from the 1850s still in existence in the metropolitan areaand is the only remaining structure from the early Benedictineoccupation of the site;the various elements illustrate the evolution of the site from an agrarianbeginning, with stables and olive groves, to a facility dealing with theneeds of urban family life, and reflect the rapid development andchanging social environment of Perth and Western Australia, since the1850s;the place contributes to the aesthetic qualities of the landscapeparticularly through the Old School, which has landmark value whenapproached from the south entrance of the site and provides a focusfor the historic group of buildings at the place. St Vincent’s FoundlingHome (fmr) contains decorative timber work, terracotta finials and brickwork with render banding;the various elements of the place contribute to the community’s senseof place;the Benedictine Stables (fmr) and Olive Trees are evidence of theCatholic Benedictine Order who occupied the site from 1852 to 1864,and also with Bishop Serra, under whose authority the site wasdeveloped. The Old School is a reminder of the ongoing religiousassociations of the site;St Vincent’s Foundling Home (fmr) and Old Chapel are evidence of thework of the Sisters of Mercy, and the services to children in need whichthey have provided on the site since 1876;the Benedictine Stables (fmr) and Olive Trees are a reminder of the oliveoil industry conducted by the Sisters of Mercy, and which helpedprovide funds for the ongoing operation of the orphanage andfoundling home. The olive oil manufactured at St Joseph’s Orphanagewon first prize at several Royal Perth shows;the place is illustrative of the institutional approach to the care andtraining of children which prevailed in the late 19th century and into thefirst six decades of the 20th century; and,when opened in 1925, the Kindergarten was one of the first to use theMontessori teaching method and aspects of design in Western Australia.The nursery still displays the ventilated and mosquito proofed verandah,which was considered modern at the time of construction.The following statement is taken from the State Register Entry for the place.Category 1Catherine McAuley Centre, comprising Benedictine Stables (fmr) (c. 1858, 1890s,1990s); Olive Trees (c1858); Cemetery (1891-1913); Old School(1893); St Rochs(c1900); former Laundry (c1910); St Vincent’s Foundling Home (fmr) whichincludes the Foundling Home (1914, 1918, 1950s, 1994), Kindergarten (1925, 1971,1994) and Nursery (1928, 1970, 1994); and, St Gerard’s Hospital (fmr) (1938), hascultural heritage significance for the following reasons:5
Proposed Heritage List – May 2018PlaceNumberNameStreetNoStreet nameLocalityPhysical DescriptionThe north elevation is the most activated of the walls incorporating three doors (twosingle doors and a central double door) and two timber framed windows. Bitumenhas been laid to the north elevation whilst the south sits on a stone retaining wall.Statement of Significance 83Lake MongerArea boundbyLakeMonger Drive,GregoryStreet, DoddStreetandMitchellFreeway(including LakeMongerRecreationClub andWembleyBowling Club)WembleyLake Monger is a large urban wetland located to the north of West Leederville andbordered by Lake Monger Drive to the south and the Mitchell Freeway to the northeast side of the lake. The Reserve totals 70 hectares which is predominantlyoccupied by the lake. Additional facilities include a walk trail around the lake,sporting facilities, visitor facilities and children’s play area.The lake is surrounded by flora and fauna, with a walk through the conservationarea with boardwalks and lookouts across the lake. The south foreshore and thewest side of the lake provide a grassy contrast to the lake and dense plantings alongthe north eastern side of the lake.The Lake Monger Recreational Club and Wembley Bowling Club buildings within thegrounds are representative of the post war period.95Leederville WarMemorial and78-80CambridgeStreetWestLeedervilleThe War Memorial garden is located to the east of the town hall, creating a softlandscaped setting to the town hall buildings. RecommendedManagementCategoryThe Benedictine Stables (fmr) has rarity value as it is one of few agrarianbuildings dating from the 1850s still in existence in the metropolitan areaand is the only remaining structure from the early Benedictineoccupation of the site;the various elements illustrate the evolution of the site from an agrarianbeginning, with stables and olive groves, to a facility dealing with theneeds of urban family life, and reflect the rapid development andchanging social environment of Perth and Western Australia, since the1850s;the place contributes to the aesthetic qualities of the landscapeparticularly through the Old School, which has landmark value whenapproached from the south entrance of the site and provides a focusfor the historic group of buildings at the place. St Vincent’s FoundlingHome (fmr) contains decorative timber work, terracotta finials and brickwor
the place is rare as an extant inner Perth metropolitan quarry associated with the development of the limestone quarrying industry in the late nineteenth century; the stone from the quarry was used in some of Perth's early buildings including the foundations of Perth Town Hall;
