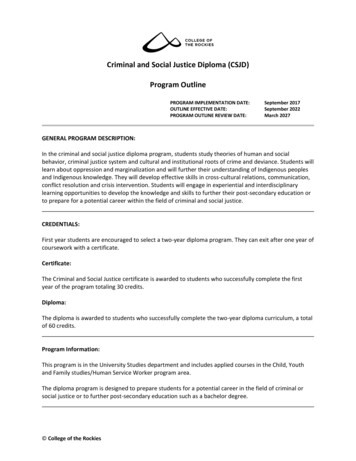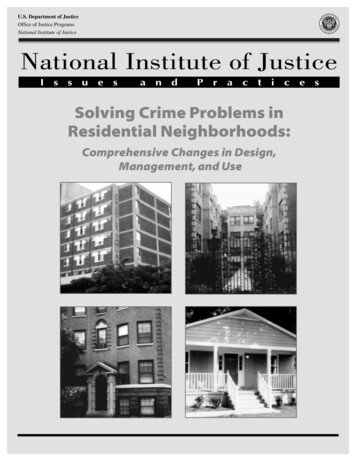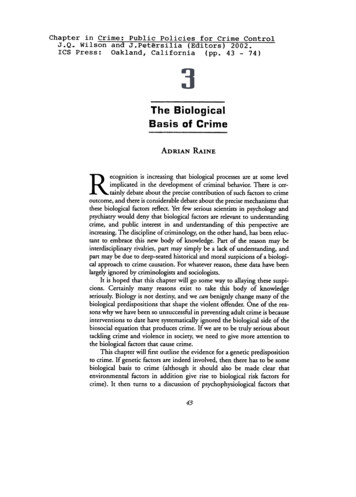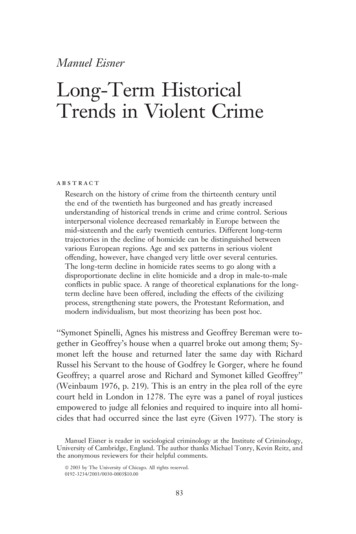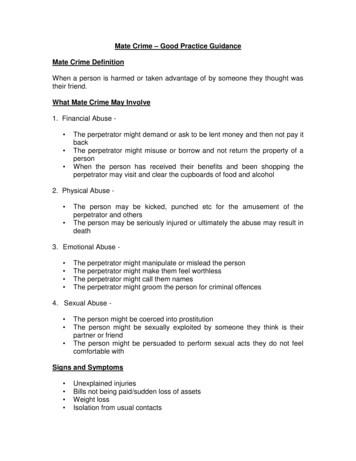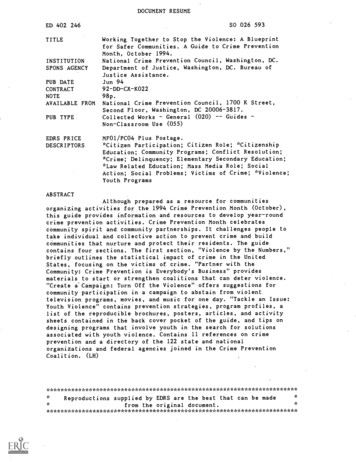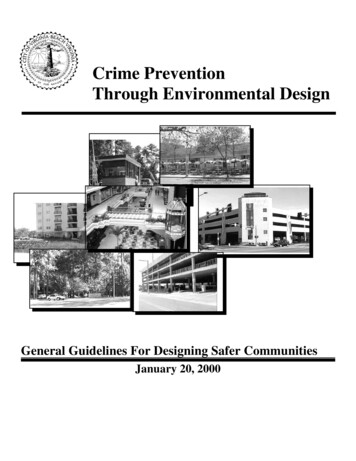
Transcription
Crime PreventionThrough Environmental DesignGeneral Guidelines For Designing Safer CommunitiesJanuary 20, 2000
Crime PreventionThrough Environmental DesignGeneral Guidelines For Designing Safer CommunitiesCity of Virginia BeachMunicipal CenterVirginia Beach, VA 23456-9040
ContentsPage4IntroductionUnderstanding CPTED5Design & Planning Process6CPTED Strategies7Design Questions9Residential Design Recommendations11Educational Facility Design Recommendations15Commercial Design Recommendations17Landscaping Recommendations23Lighting Recommendations24APPENDIX25Law Regulation and Policy Supporting CPTED26Research Briefs/Resources/Reference Materials33Acknowledgments34Introduction3
Crime Prevention Through Environmental DesignCrime Prevention Through Environmental Design, CPTED, is based on the idea that the proper design and effectiveuse of the built environment can lead to a reduction in the incidence and fear of crime, and an improvement in thequality of life. In other words, if a site is laid out well, the likelihood of it being targeted for a crime may be reduced.Crime Prevention is defined as the anticipation, recognition and appraisal of a crime risk and the initiation of someaction to remove or reduce it. CPTED takes crime prevention one step further by studying the site design andworking with the development community and public development agencies in an attempt to create safer designs innew and existing developments.The following guidelines were prepared by the City of Virginia Beach’s CPTED Committee to be used as a tool forplanners and design professionals to build a “Quality Physical Environment” with the idea of reducing opportunityfor crime to occur.It is the CPTED Committee’s desire to disseminate this information to design professionals and the developmentcommunity so that these principles can be incorporated whenever possible in the design phase.Disclaimer:The CPTED document is a guideline providing techniques and strategies. In a few areas this guide may conflict withthe Uniform Statewide Building Code (USBC) in some occupancy types, in that instance the USBC will be theprevailing document.Some of the CPTED techniques and strategies relate to hardening of security devices on windows and doors. Carefulattention must be given to this activity as it could lead to the inability of occupants or firefighters to use normalescape routes. When a modification to a required means of egress is preferred in an existing structure a permit isrequired from the Division of Permits and Inspections.“The proper design and effective use of the built environment can lead to a reduction in the fear and incidence ofcrime, and improvement of the quality of life.” - CPTED, as defined by the National Crime Prevention Institute4
Understanding CPTEDCPTED design strategies have evolved over time. While many of the actual techniques have been in use for hundredsof years, it has only been in the last few decades that urban experts such as Jane Jacobs and Oscar Newman haveexplored the relationship between the built environment and criminal behavior.Each of the following CPTED strategies offer guidelines which, as a property owner, builder, or remodeler, you canapply to reduce the fear and incidence of crime and improve the quality of life.These design guidelines are intended to stimulate design professionals to address urban security problems. Projectteams are encouraged to be innovative in developing solutions which limit the exposure of urban communities toincidences of crime.Purpose Of Design Guidelines:CCCTo make members of the Development Community and City Staff aware of Crime Prevention ThroughEnvironmental Design and implement creative solutions whenever possible.To inform developers, design professionals and the public of the possible reduction of criminal opportunitywhen CPTED principles are used during the initial planning stages of a development.To describe design alternatives which could have an adverse affect on opportunities for criminal activity.Effective participation depends upon understanding the design and planning process (See Design and PlanningProcess Chart following page). These include the individual planning activities and their sequence, the timing ofvarious decisions, who makes the decisions, and how to incorporate these CPTED principles into the process. Theability to incorporate these principles depends also on the information available to communicate roles, and authoritiesthat influence the design and construction of new development. This guide is intended to share information onterminology and the process with partners from other agencies, identify steps in the development process whereCPTED concepts can be introduced, and help clarify how agencies and outside groups can work together during thereview of projects.5
6
CPTED STRATEGIES:CPTED is based on four elements:Natural SurveillanceNatural Surveillance is a design concept directed primarilyat keeping intruders under observation. It utilizes designfeatures to increase the visibility of a property or building.The proper placement and design of windows, lighting, andlandscaping increases the ability of those who care toobserve intruders as well as regular users, and thus providesthe opportunity to challenge inappropriate behavior orreport it to the police or the property owner. When naturalsurveillance is used to its greatest advantage, it maximizesthe potential to deter crime by making the offender’sbehavior more easily noticeable to a passing individual,police patrol, or private security detail.Natural Surveillance - The Visual Connection:Provide a good visual connection between residentialand/or commercial units and public environments such asstreets, common areas, parks, sidewalks, parking areas andalleys. Place activity rooms such as kitchens, living/familyrooms and lobbies to allow for good viewing of parking,streets and/or common areas. Managers, doormen, attendants, and security personnel should have extensiveviews of these areas.Natural Access ControlNatural access control employs elements like doors, shrubs, fences, and gates to deny admission to a crime targetand to create a perception among offenders that there is a risk in selecting the target. The primary thrust of anaccess control strategy is to deny access to a crime target and to create a perception of risk to offenders. Physicaland mechanical means of access control-locks, bars, and alarms can supplement natural access control measuresif needed. A fence around a neighborhood playground is an example of an access control measure that protectschildren from wandering off and inhibits entry of potential offenders.Natural Access Control - The Spatial Definition:Locate common areas as centrally as possible or near major circulation paths within the project. Avoid remotelocations for common areas.Territorial ReinforcementTerritorial reinforcement employs such design elements as sidewalks, landscaping, and porches to help distinguishbetween public and private areas and helps users exhibit signs of “ownership” that send “hands off” messages to7
would-be offenders. The concept of territorial reinforcement suggests that physical design can create or extenda sphere of territorial influence and potential offenders perceive that territorial influence. For example: low walls,landscape and paving patterns to clearly define the space around a unit entry as belonging to (and theresponsibility of ) the residents of the unit.Territorial Reinforcement Fosters A Sense Of Ownership:People take more interest in something they own or when they feel intrinsically involved. Therefore, theenvironment should be designed to clearly delineate private spaces. Provide obvious defined entries, patios,balconies and terraces. Use low walls, landscape and paving patterns to delineate ownership and responsibility.MaintenanceLastly, care and maintenance allows for the continued use of a space for its intended purpose. Deterioration andblight indicate less concern and control by the intended users of a site and indicate a greater tolerance of disorder.Proper maintenance protects the public health, safety and welfare in all existing structures, residential andnonresidential, and on all existing premises by establishing minimum requirements and acceptable standards.Maintenance is the responsibility of the owners, operators and occupants.8
DESIGN QUESTIONSDuring Schematic DesignQuestions about neighborhood conditionsCWho lives in, works in, uses, or travels through this neighborhood?CHow many people are likely to be in the neighborhood during the day? In the evening? Late night?CWill neighborhood conditions have any impact on the proposed development?CWill the proposal positively or negatively affect its surroundings?Questions about site conditionsCWho will live on, work on, or visit the site?CWhat time of the day is the site likely to be used? What days of the week?CHow will people get to the site? On foot? By car? By bus?Questions about access, circulation, and parkingCAre there separate entrances for employee vehicles, visitor vehicles, and delivery trucks?CCan entrances be closed, locked, or blocked during off hours?CWhat provisions are there for emergency access to the site? To the building?CIs there conflict between access to the property and the normal flow of traffic on adjacent streets andthrough nearby intersections?CIs pedestrian movement separated from automobile traffic?CAre parking stalls and bicycle racks located on the site and oriented to allow for surveillance from thestreet? The building? Entrances and exits? Adjacent sites or buildings?Questions about proposed buildings?CWill buildings and their numbered address be visible from the street(s)? From adjacent properties orbuildings?CWill building entrances and exits be visible from parking areas and pedestrian paths?CAre there opportunities to gain roof access?Questions about landscapingCWhat kinds of trees, shrubs, or other plants are proposed for the site?CWhere will each of the different kinds of plants be installed? Will trees be planted adjacent to fences orwalls?CWhat are the recommendations or requirements for plant maintenance?CAre walls, fences, plazas, fountains, berms or other landscape elements included in the plan?CWill plants, walls, fences, plazas, berms or other landscape elements reduce or remove opportunities tosee entrances and exits?CWill they provide places to hide?CWill they be attractive to outsiders?CHow are the dumpsters screened (if this is required)?CHave signs been provided? Where?Questions about lighting?9
CCCCCCWhere will light fixtures be located? Along streets? In parking lots? Near buildings? Attached to thebuilding?What kind of lamp is proposed? How bright?How tall will the light poles be?Where are the lights relative to the building? Parking? Loading areas? Entrances and exits? Pedestrianpaths?Will trees or other landscape elements block some or all of the light falling on the buildings? On theground?Are entryways well lit?During Preparation of Construction DrawingsQuestions about floor plansCDoes the interior space appear to be oriented in a logical fashion? Have functional areas been groupedtogether?CWhat is the relationship between space that can be accessed by the public and space that is reserved foremployees?CWhere are doors and windows located?CWhere are restrooms located (especially public restrooms)?CAre there pay phones or public phones in the building?Questions about materials and products?CWhat style doors and windows will be installed?CAre mirrors, cameras, alarms, or other security devices shown on the plan or in detail drawings?CDoes the facility use vandal-and graffiti-proof wall coverings or other materials?Residential Design Recommendations10
Single Family HomesResidential areas are the heart of the city, where we should feel most safe. While we may have multiple choiceswhen it comes to walking through a certain part of town orusing public transportation, we have few choices when it comesto the streets where we live.The principle here is “know thy neighbor”.Promoteneighborhood watch programs and design streets and homes toencourage interaction between neighbors.Natural Access ControlUse walkways and landscaping to direct visitors to the properentrance and away from private areas.Natural SurveillanceFully illuminate all doorways that open to the outside. Place thefront door to be at least partially visible from the street. InstallThis residence defines ownership of thewindows in living areas to provide visibility of the property.property, an important CPTED Strategy.Provide appropriate illumination to sidewalks and all areas of theyard. Place the driveway to be visible from either the front or back door and at least one window. Properly selectand install landscaping so that it allows unobstructed views of vulnerable doors and windows from the street andother properties.Territorial ReinforcementUse front porches or stoops to create a transitional area between the street and the home. Define property linesand private areas with plantings, pavement treatments, or fences. Make the street address clearly visible from thestreet and public way.MaintenanceKeep trees and shrubs trimmed back from windows, doors and walkways. A good rule to apply when visibilityis an issue is keep shrubs trimmed to three feet in height and prune the lower branches of trees up to seven feetto maintain clear visibility. Use exterior lighting at night, and keep it all in working order. Keep litter and trashpicked up and the yard neat at all times. The house and garage should be kept in good repair.11
Multi-Family HomesMulti-family homes (townhomes, duplexes, tri-plexes and apartment complexes) pose the same problems assingle-family structures, although these problems canbe compounded by the number of dwellings andresidents. Public areas: shared hallways, elevators,laundry rooms, and parking areas present a designchallenge for crime prevention.Multi-family buildings do not necessarily meanmultiple problems. There is a certain amount of truthto the saying “there’s safety in numbers.”Management may need to create opportunities forneighbors to get to know one another and createneighborhood watch programs. When neighbors takeresponsibility for themselves and each other it createsa safer environment.Open stairwells and stair landings are easily visible.Balconies and windows provide good surveillance.Natural Access ControlCKeep balcony railings and patio enclosures aslow as possible using opaque materials. When addressing railing heights and construction features complywith Uniform Statewide Building Code .CDefine entrances to the site and each parking lot with landscaping, architectural design, or symbolicgateways.CBlock off dead-end spaces with fences or gates.CDiscourage loitering by non-residents; enforce occupancy provisions of leases.CUse devices which automatically lock upon closing on common building entrances.CProvide good illumination in hallways.CAllow no more than four apartments to share the same entrance; individual entrances are recommended.CLimit entrance access to the building to only one or two points.Natural SurveillanceCDesign buildings so that exterior doors are visible from the street or by neighbors.CUse good lighting at all doors that open to the outside.CInstall windows on all four facades of buildings to allow good surveillance.CAssign parking spaces to residents. Locate the spaces next to the resident’s unit, but not marked withtheir unit number. This makes unauthorized parking easier to identify and less likely to happen.CDesignate visitor parking.CMake parking areas visible from windows and doors.CAdequately illuminate parking areas and pedestrian walkways.CPosition recreation areas (pools, tennis courts, club houses) to be visible from many of the units windowsand doors.CScreen or conceal dumpsters, but avoid creating blind spots and hiding places.CBuild elevators and stairwells in locations that are clearly visible from windows and doors.CAllow shrubbery to be no more than three feet high for clear visibility in vulnerable areas.CSite buildings so that the windows and doors of one unit are visible from another (although not directly12
CCopposites).Construct elevators and stairwells to be open and well lighted.Place playgrounds where they are clearly visible from units, but not next to parking lots or streets.Territorial ReinforcementCDefine property lines with landscaping or decorative fencing.CUse low shrubbery three feet maximum and fences to allow visibility from the street.CAccentuate building entrances with architectural elements, lighting and/or landscaping.CClearly identify all buildings and residential units using street numbers that are easily observed from thestreet. Provide Arabic numerals at least three inches (76 mm) high with an half inch (13 mm) stroke.CWhere possible, locate individually locking mailboxes next to the appropriate units.MaintenanceCMaintain all common areas to very high standards, including entrances, and right-of-ways.CPrune trees and shrubs back from windows, doors and walkways.CUse and maintain exterior lighting.CStrictly enforce rules regarding junk vehicles and inappropriate outdoor storage. Disregard of these ruleswill make a site appear uncared for and less secure.NeighborhoodsCPTED guidelines, when applied to neighborhoods, cancreate a safe environment without the use of intimidatingmethods such as high fences and video monitoring.For instance, streets designed with gateway treatments,roundabouts, speed humps, and other “traffic calming”devices establish territories and discourage speeding andcut-through traffic. By keeping public areas observable,you are telling potential offenders that they should thinktwice before committing a crime. Criminals prefer lowrisk situations, and public visibility increases the chancesa perpetrator will be caught.These measures are simple, inexpensive to implement,and will have a much more positive affect on residentsthan gates and bars.Natural Access ControlCLimit access without completely disconnecting the subdivision from adjacent subdivisions.CDesign streets to discourage cut-through or high-speed traffic.CInstall plantings, and architectural design features such as a columned gateway to guide visitors to desiredentrances and away from private areas.CInstall walkways in locations safe for pedestrians, and use them to define pedestrian bounds.Natural SurveillanceCAvoid landscaping that might create blind spots or hiding places.CLocate open green spaces and recreational areas so that they are visible from nearby homes and streets.13
CUse pedestrian scale street lighting in high pedestrian traffic areas to help people recognize potentialthreats at night.Territorial ReinforcementCDesign lots, streets, and houses to encourage interaction between neighbors.CAccentuate entrances with the subdivision name, different paving material, changes in street elevation,architectural, and landscape design.CClearly identify residential buildings using street numbers that are easily observed from the street. ProvideArabic numerals at least three inches (76 mm) high with an half inch (13 mm) stroke.CDefine property lines with post and pillar fencing, gates, and planting to direct pedestrian traffic to desiredpoints of access only.MaintenanceCMaintain all common areas to very high standards, including entrances, and right-of-ways.CEnforce deed restrictions and city codes.Educational Facility Design Recommendations14
Educational FacilitiesArson and vandalism cost schools dearly - between five and ten percent of some education authorities’maintenance budgets are spent repairing vandalism damage. The money could be spent elsewhere by reducingvandalism through good design andsensible security measures.Natural Access ControlCLocate the site so all areas can beobserved during off-school hoursto detect unauthorized activities.CLimit access to only onecontrolled entrance which iseasily observable from the mainoffice during the school day.CDefine the property by usingchain link fence, landscaping or atype of open design barrier tocontrol access.CEliminate or design coveredLow landscaping, pedestrian scale lighting and open space at thewalkways to restrict access tofront entrance allows for clear visibility both during the day andthe roof and avoid otherevening.structural (such as dooroverhangs and fences orlandscaping features) that provide roof access.CArrange student lockers to allow casual observation, with plenty of room between rows and no deadends.CProvide two-way communication throughout the building.Natural SurveillanceCDesignate a main area to secure bike racks that is easily observed from a normally occupied area of thebuilding.CAvoid landscaping that might create blind spots or hiding placesCSecure all out buildings and locate them in areas that can be easily observed.CProvide uniform lighting without glare for scheduled nighttime activities and to permit good observationby neighbors and patrol units during non-school hours.CDesign hallways to be easily observed with very few offsets.CLocate visual panels in all classrooms to allow teachers to observe the hallway with minimal visualdistractions to the seated students.CDesign an open access to the rest rooms with no need for a hallway door.Territorial ReinforcementCLocate the main entrance so it is easily identified when approaching the building.CLocate office near main entrance with plenty of usable glass to allow observation of entrance doors as well15
CCCas the visitor parking areas.Secure the parking areas when the school is not in use.Locate signs on and around the premises stating Drug Free Zone and No Trespassing.Use pavement markings to identify traffic patterns, faculty, student and visitor parking areas.MaintenanceCMaintain all lighting equipment.CFrequently empty trash receptacles.CKeep buildings and walks clean and repaired.CKeep lines of sight open. Prune trees and shrubs to allow visual access to all parts of the site.CMaintain parking areas to a high standard without pot-holes or trash.CKeep plantings and grounds in good condition.Commercial Design Recommendations16
Commercial StorefrontsFor a healthy neighborhood to remain healthy, local businesses must flourish; and for businesses to do well, theymust be safe places to frequent.As land uses become less mixed, and residents are less able to watch over commercial properties; it is essentialthat CPTED guidelines be followed when building or remodeling a commercial property. Safety is often citedas an important consideration in choosing onestore over another. Ideas such as keepingcustomers and employees in view of each othercan accomplish much in the way of makingcustomers feel safe.Natural Access ControlCLocate check-out counters at the front ofthe store, clearly visible from the outside.When positioned near the main entrance,employees can better watch activities.CClearly mark public paths. Make privateareas harder for non-employees to access.CUse signs to direct patrons to parking andentrances.CPrevent easy access to the roof or fireescape from the ground.CProvide rear public access to shops if rearpublic parking is offered.Outdoor seating allows for natural surveillance.Natural SurveillanceCInstall rear windows to face rear parkingareas for increased visibility.CAllow window signs to cover no morethan 15% of windows.CUse interior shelving and displays nohigher than five feet, even less in frontwindows.CFully illuminate the exterior of thebuilding and grounds at night.CDesign water retention areas to be visiblefrom the building or street. They shouldbe visual amenities neither hedged norfenced which could allow undesirable Clean, maintained and well lighted areas promote a concernfor clientele and employees.activities to be hidden.CPlace all entrances under visualsurveillance.CPlace any pay telephones within clear view of employees.Territorial Reinforcement17
CCCCCMark property boundaries, where possible, with hedges, low fences or gates.Make private areas distinguishable from public areas.Identify shops with wall signs for those parking in the rear.Install awnings over rear doors and windows.Position parking areas to be clearly visible from the building or street with neatly marked spaces.MaintenanceCKeep buildings and walks clean and repaired.CMaintain parking areas to a high standard without pot-holes or trash.CRemove faded posters, broken signs, and other displays that are beyond their useful lives.CKeep plantings in good condition.Shopping MallsShopping Malls often provide much of the “public” space in communities and as such can present mixedopportunities. On the one hand, they perform the important function of serving as a gathering place for thecommunity, and on the other hand a mall can be an attraction for criminal activity.In an effort to deter criminal activity, it is important that designers and remodelers implement CPTED strategies.Natural Access ControlCClearly mark public entrances with landscape, architecture, and graphic/signage.CDesignate sidewalks and “public” areas with special paving and/or landscaping.CUse landscaping to divide the parking areas into smaller lots.CSeparate loading zones, with designated delivery hours, from public parking areas.CAllow no unsecured access to roof tops from within or from adjacent structures such as parking garages.Natural SurveillanceCPosition restroom entrances to be visible from main pedestrian areas, but away from outside exits and paytelephones.CIlluminate parking areas at night to increase visibility and eliminate shadows.CAvoid creating dead end alleys or blind spots in loading areas.CDesign parking garages so that all levels, including the staircase, are visible from the street or groundfloor.CEquip garages with high quality lighting.CUse perpendicular parking in front of stores rather than parallel to allow greater visibility between cars.CPlace water retention areas in locations visible from the building or street.CAvoid exterior walls without windows.CUse baffle type restroom entrances - no doors to hinder surveillance. Restrooms as well as areas leadingto them should be well lighted.Territorial ReinforcementCDefine property perimeters with landscaping, decorative fencing, gates, and signs.CHave signs that clearly identify the interior businesses and use site signage to mark public entry points.Maintenance18
CCCCCMaintain high visual quality on site. Use appropriate landscaping to control maintenance costs.Keep buildings and walks clean and repaired.Maintain parking areas to a high standard with no pot-holes or trash.Install attractive displays in windows of vacant stores to avoid creating an abandoned image.Keep lines of sight open. Prune trees and shrubs to allow visual access to all parts of the site.Office BuildingsAs office buildings grow in size and pedestrian and vehicle traffic increases, safety becomes an extremelyimportant issue. Regardless of the size of the structure being built, it can be safe and secure. For instance, alltenants must show photo identification upon entering. Metal grills with letter-sized slits should cover mail slots.Garages and loading areas should be secured by steel anti-ram barricades.It is important to avoid the adverse images which come with fortress hardware, but recognizable security shouldbe present.Natural Access ControlCClearly define public entrances with architectural elements, lighting, landscaping, paving, and/or signage.CReduce the number of public access points to those which are watched by guards, receptionists, nearbytenants, or passing traffic.Natural SurveillanceCPosition restrooms to beobserved from nearby offices.CInstall and use good lighting atall exterior doors, commonareas, and hallways.CKeep dumpsters visible andavoid creating blind spots orhiding places, or place them insecured, locked areas.CDesign windows and exteriordoors so that they are visiblefrom the street or by neighboringbuildings.CInstall windows into all facadesexcept where in conflict withbuilding code.A well maintained office building with good visibility around theCPlace parking as to be visibleentire perimeter.from windows.CKeep shrubbery under three feetin height for visibility.CPrune the lower branches of trees to at least seven feet off the ground.CDo not obstruct views from windows.Territorial Reinforcement19
CCCCDefine perimeters with landscaping or fencing.Design fences to maintain visibility from the street.Differentiate exterior private areas from public areas.Position security and/or reception areas at all entrances.MaintenanceCKeep all exterior areas neat and clean.CKeep all plantings looking well managed.IndustriesIn most industrial site design, the most important issue is the safety of those who will be working or traveling tothese sites. Unfortunately, safety regarding crime is often given little consideration. After work hours, industrialareas are, for the most part, badly illuminated, seldom under any type of surveillance, and virtually deserted, whichin itself can be a problem. Add this isolation to industrial blind alleys and expansive parking areas and you havethe potential for an extremely unsafe environment.Natural Access ControlCAvoid dead end driveways and design streets to increase surveillance opportunities from passing trafficand patrols.CUse easily securable site entrances. Install entrance controls to employee parking areas (fence, gate,attendant).CAssign parking by shifts, and account for late night workers with close-in spaces.CPlan storage yards for vehicular or visualaccess by patrol cars.CRestrict access to roofs by way ofdumpsters, loading docks, stacked items,ladders, etc.CKeep building entrances to a minimum, andmonitor them.CUse a separate, well marked, monitoredentrance for deliveries.CHave the employee entrance close to theemployee par
General Guidelines For Designing Safer Communities January 20, 2000. Crime Prevention . Design General Guidelines For Designing Safer Communities City of Virginia Beach Municipal Center Virginia Beach, VA 23456-9040. 3 Contents Page Introduction 4 Understanding CPTED 5 . Natural Access Control Natural access control employs elements like .
