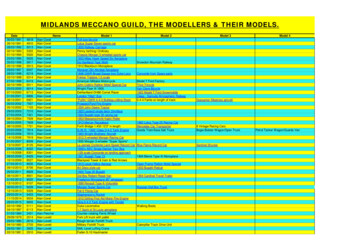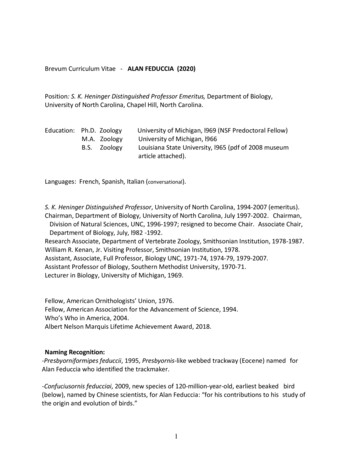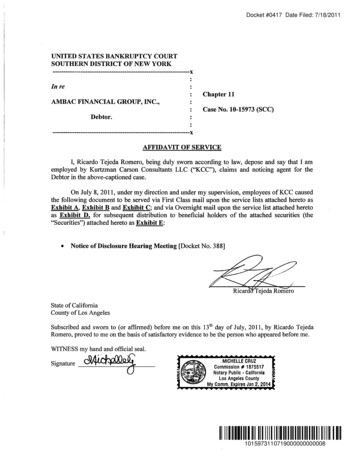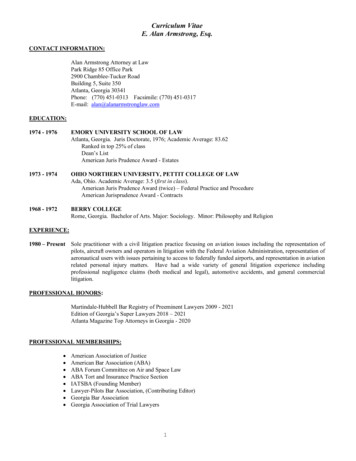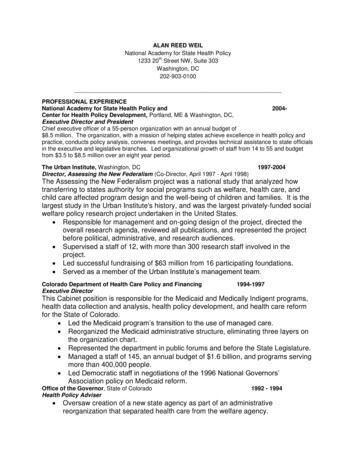
Transcription
The scaling of this drawing cannot be assuredDateDrn CkdRevisionABCDEFGUpdated in accordance with updatedtechnical inputsLocation of access points updatedUpdated to reflect latest access drawings,red line boundary and utility easementsUpdated following consultant commentsRedline boundary updated, and turninghead to end of Alan Higgs Way addedPlan updated following comments from GVAAmendments made to ped/ cycle CDBN100302050m40LEGENDProjectPotential Primary Vehicular AccessPointPublic Open SpaceIndicative Attenuation Ponds/ DrainageCROMWELL LANECOVENTRYDrawing TitleShared Pedestrian/ Cycle/Emergency LinkExisting Tree/ Hedgerow PlantingPublic Right of WayCONCEPT PLANScaleDrawn byCheck byProposed Tree/ Hedgerow PlantingProposed Pedestrian/ Cycle link toTile Hill StationDatePotential Pedestrian Access Point20.05.161:1250 @A1EMBCDBProject NoDrawing NoRevision259479301GProposed Residential DevelopmentProposed Orchard PlantingProposed Garden ZonesProposed Area for Formal PlayProposed Informal Pedestrian RoutePlanning Master Planning & Urban Design Architecture Landscape Planning & Design Environmental Planning Graphic Communication Public Engagement Researchbartonwillmore.co.ukCertificate FS 29637J:\25000 - 25999\25400 - 25499\25497 - Cromwell Lane, Coventry\A4 - Dwgs & Registers\Master Planning\Drawings\25497 9301 Concept Plan Rev G.dwg - A1Offices at Bristol Cambridge Cardiff Ebbsfleet Edinburgh LeedsLondon Manchester Newcastle Reading Birmingham Southampton
St46LpR:118.38St161412TpNotes.MGDimensions shown are in metres unless stated otherwise.GH2B117.464TpRoad markings & traffic signs are to be in accordance with 'The Traffic SignsRegulations and General Directions 2002'93MGTactile paving is to be in accordance with 'Guidance on the use of tactilepaving surfaces 2007'MGICUMGTCL:114.79G1.1LpThe design shown is aligned with Ordnance Survey ProMap data and nottopographical survey data. Dimensions will require verification on site.TCL:118.17G0.5TpMGR:122.90Visibility Splays shown are taken from ARTESpIndicative junctionresurfacing incontrasting materialsFhE:116.39R AVENUEHighway BoundaryPostGH2D114.316TpTCL:115.38MGLpSite Boundary2.4x43m viziVisibility SplaysLpTactile G0.6LpMGMkrTree rootprotection .4x4G2.2TCL:143.24G3TCL:143.241.795SurgeryLpAK CLLpStProposed SouthernAccessTpR:127.71StStE:124.01LpBusTp2aLarge Refuse Vehicle (3 e prote otctzone ionBody overhang (green)80LpFootway connectionto existing bus stop9.860m2.450m3.814m0.366m2.450m4.00s9.500mWheel track(red)E:125.042cR:127.761.4Large Refuse Vehicle (3 axle)Overall LengthOverall WidthOverall Body HeightMin Body Ground ClearanceTrack WidthLock-to-lock timeCurb to Curb Turning RadiusKeyCOPTOLp3.9StLpTpGH2A121.998Carriageway widening toincorporate 88x43m inSt3m viziTpExisting bus shelterto be relocated intovergeTpE:117.702.4x4Large Refuse VeCbox86hicle (3 R:130.72LpR:123.05E:120.58Proposed NorthernAccessTree 148MGLarge Refuse VehicleE:120.62R:130.2983E:128.72Carriageway widening toincorporate Pedestrian RefugeTpR:123.29St(3 axle)StSvSvTCL:131.24131.06E:458150LpRev .64R:133.11E:130.59IBTpTpSeven House, High Street,Longbridge, Birmingham, B31 2UQE:130.74WoLBTel: 0121 475 0234 Fax 0121 475 CUROWELL es.co.uk89154E:131.02LBoxiziTpR:131.05TpHeyford Developments Ltd andUK Land Development pTpLpMG93E:128.31Cromwell Lane, roposed AccessPoints - 1.52TpG0.5TpStDrawing Status:BYOLEG0.8CLOSEJLJune 161:500 @ A1CG0.92082-0497LpTpClient Duties:The client is directed to Regulation 4 of the CDM 2015 Regulations: Client duties in relation to managing projectsSt103These drawings have been produced with reference to the CDM Regulations 2015; Regulation 9.These Drawings are for planning approvals and are not to be used for construction purposes. It is the responsibility of thecontractor and client to identify risks associated with the construction stage and to design appropriate measures to mitigate.The risks identified on the PJA Scheme Design Risk Assessment are based on the information available at the time of thedesign (drawing date) Where shown on PJA Design Drawings, the position of services is based on information provided byother parties at the time of the design and is for guidance only. It is the responsibility of the Client and Contractor to verifythe exact position of any services before commencing works on site.TpMGR:134.03-File: T:\Projects Current\#2000\02082 Cromwell Lane\Graphics\2082 access iIB
Notes.Dimensions shown are in metres unless stated otherwise.Road markings & traffic signs are to be in accordance with 'The Traffic SignsRegulations and General Directions 2002'Tactile paving is to be in accordance with 'Guidance on the use of tactilepaving surfaces 2007'The design shown is aligned with Ordnance Survey ProMap data and nottopographical survey data. Dimensions will require verification on site.Visibility Splays shown are taken from 'MFS'Surfacing and lighting matters reserved.KeyHighway BoundarySite Boundary2.4x43m viziVisibility SplaysTactile PavingTile Hill MGExisting road to bedowngraded tofootway / cyclewayG0.8SvFhSvTpMGTpFhFhS WAYALAN HIGGMGSvMGProposed collapsiblebollards to allow accessfor maintenance vehiclesTCL:112.07Lp1 to 18SLOWGrLVp1 to 30ETLGH2G108.365Woodgate HouseE:118.18LpR:121.72E:118.26Ryton HouseR:121.76El Sub StaLpGrLE:116.85GrLWAYIndicative route offootway / hR:116.83E:114.6130R:116.85E:114.58StStStGrLSt StGH7109.643StHidcote 4.58ALANR:116.991 to E GH2FNR109.670UDDOCKStStRev en House, High Street,Longbridge, Birmingham, B31 2UQGH2E111.745SpR:118.02SvSpSpTel: 0121 475 0234 Fax 0121 475 2027St1R:117.71E:118.22R:118.027BOURCHIER .72R:117.70Heyford Developments Ltd andUK Land Development :117.82Cromwell Lane, 8G0.6MGMGMG 98ReBus :115.21E:115.16PostStayG2.5E:115.11R:117.761:200 @ A1BusLpE:114.97May 16G1E:115.74R:117.99JLReR:118.56Drawing Status:Client Duties:The client is directed to Regulation 4 of the CDM 2015 Regulations: Client duties in relation to managing projectsAlan Higgs WayPed / Cycle AccessStR:121.12E:114.93These drawings have been produced with reference to the CDM Regulations 2015; Regulation 9.These Drawings are for planning approvals and are not to be used for construction purposes. It is the responsibility of thecontractor and client to identify risks associated with the construction stage and to design appropriate measures to mitigate.The risks identified on the PJA Scheme Design Risk Assessment are based on the information available at the time of thedesign (drawing date) Where shown on PJA Design Drawings, the position of services is based on information provided byother parties at the time of the design and is for guidance only. It is the responsibility of the Client and Contractor to verifythe exact position of any services before commencing works on site.E:115.75MGStTp-File: T:\Projects Current\#2000\02082 Cromwell Lane\Graphics\2082 access 7.dwgE:114.7210
St46LpR:118.38St161412TpNotes.MGDimensions shown are in metres unless stated otherwise.GH2B117.464TpRoad markings & traffic signs are to be in accordance with 'The Traffic SignsRegulations and General Directions 2002'93MGTactile paving is to be in accordance with 'Guidance on the use of tactilepaving surfaces 2007'MGICUMGTCL:114.79G1.1LpThe design shown is aligned with Ordnance Survey ProMap data and nottopographical survey data. Dimensions will require verification on site.TCL:118.17G0.5TpMGR:122.90Visibility Splays shown are taken from ARTESpIndicative junctionresurfacing incontrasting materialsFhE:116.39R AVENUEHighway BoundaryPostGH2D114.316TpTCL:115.38MGLpSite Boundary2.4x43m viziVisibility SplaysLpTactile G0.6G0.67mviziTCL:132.92G2.2LpMGTree rootprotection G3TCL:143.24LpCOPTOAK CLLpLpStProposed 96SpE:119.21R:129.26R:127.31Treeroprote otctzone ion138R:128.4067Footway connectionto existing bus stop80LpStLpTpGH2A121.998Carriageway widening toincorporate RefugeR:120.472.4x4TpExisting bus shelterto be relocated m inStTpE:117.703m 30.69R:130.72LpR:123.05E:120.58Proposed NorthernAccessTree TpStE:120.62R:130.2914883E:128.72Carriageway widening toincorporate Pedestrian v .64R:133.11E:130.59IBTpTpSeven House, High Street,Longbridge, Birmingham, B31 2UQE:130.74WoLBTel: 0121 475 0234 Fax 0121 475 CUROWELL es.co.uk89154E:131.02LBoxiziTpR:131.05TpHeyford Developments Ltd andUK Land Development pTpLpMG93E:128.31Cromwell Lane, roposed E:131.52TpG0.5TpStDrawing Status:BYOLEG0.8CLOSEJLJune 161:500 @ A1CG0.92082-0197LpTpClient Duties:The client is directed to Regulation 4 of the CDM 2015 Regulations: Client duties in relation to managing projectsSt103These drawings have been produced with reference to the CDM Regulations 2015; Regulation 9.These Drawings are for planning approvals and are not to be used for construction purposes. It is the responsibility of thecontractor and client to identify risks associated with the construction stage and to design appropriate measures to mitigate.The risks identified on the PJA Scheme Design Risk Assessment are based on the information available at the time of thedesign (drawing date) Where shown on PJA Design Drawings, the position of services is based on information provided byother parties at the time of the design and is for guidance only. It is the responsibility of the Client and Contractor to verifythe exact position of any services before commencing works on site.TpMGR:134.03-File: T:\Projects Current\#2000\02082 Cromwell Lane\Graphics\2082 access iIB
Proposed Garden Zones N 20 50m 0 10 40 30 Public Open Space Existing Tree/ Hedgerow Planting . JdH CDB CDB Date Scale . (drawing date) Where shown on PJA Design Drawings, the position of services is based on information provided by other parties at the time of the design and is for guidance only. It is the responsibility of the Client and .
