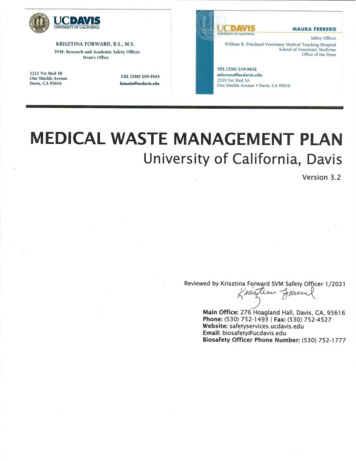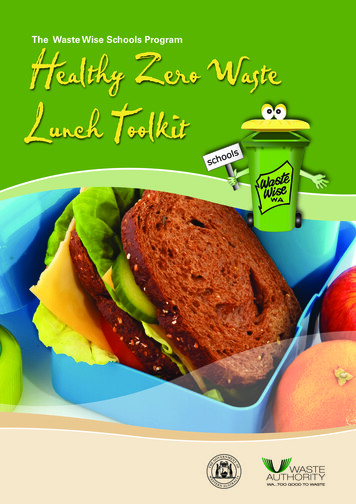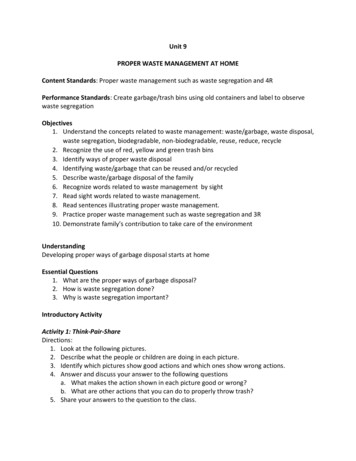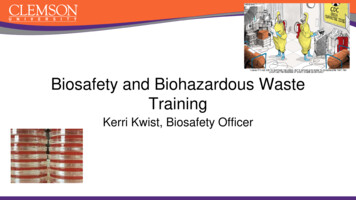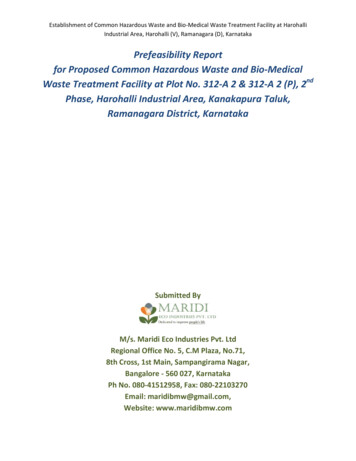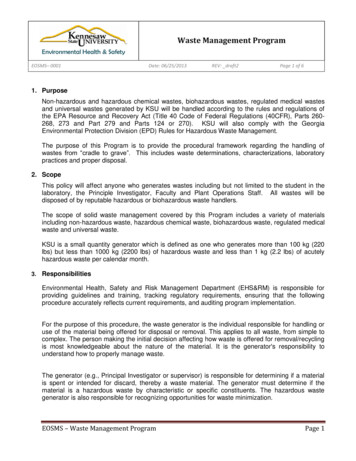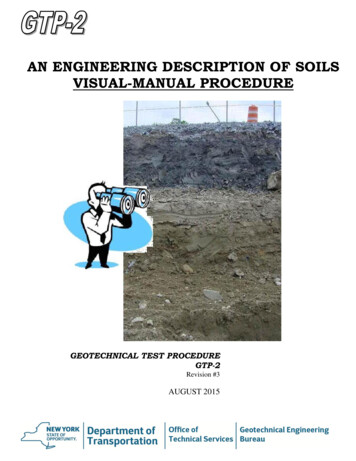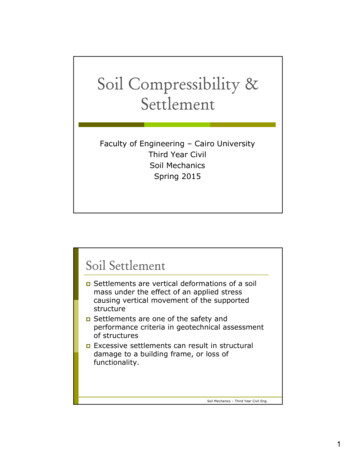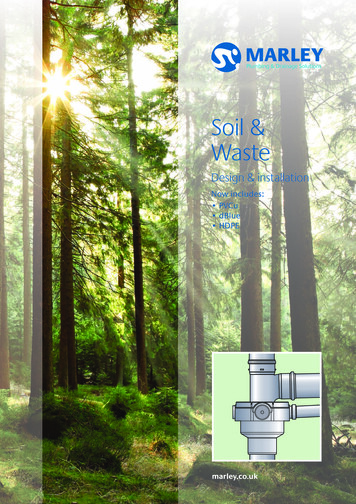
Transcription
Soil &WasteDesign & installationNow includes: PVCu dBlue HDPEmarley.co.ukMARLEY AKATHERM HDPE
Innovation & ExpertiseMarley Soil & Waste systemsMarley Plumbing & Drainage offer a comprehensiverange of soil and waste systems. Available with avariety of jointing methods, Marley products aremanufactured to exacting UK and European standardsand are designed for use on commercial projects aswell as housing developments.Product specification informationThis guide contains design and installationinformation for Marley PVCu soil & waste,HDPE and dBlue acoustic drainage systems.Product specification information on theseproduct ranges is available as a separatedocument. All documentation can bedownloaded from marleypd.co.ukProduction informationInformation on the complete range ofMarley Plumbing and Drainage systemsolutions is available to download frommarleypd.co.uk or via the literature hotline01622 852585.BS EN ISO 9001:2008BS EN ISO 14001:2004Contents456PVCu soil & waste systemsCommercial applicationsKey componentsDesign81112121415Stack designDesign of waste systemsWaste trapsWC manifold systemDurgo air admittance valveFire protectionInstallation18 Marley dBlue19 Pipe support system20 Boss branches20 Boss pipe connections21 WC connections22 WC manifold system23 Site work24 HDPE jointing methods31 HDPE installation35 HDPE handling and storage36 British & European Standards37 Marley system solutions16 PVCu jointing techniques17 Pipe support2 MARLEY AKATHERM HDPEMARLEY Soil & Waste Systems 3
PVCu soil & waste systems88½ bendKB2Commercial applicationsBottle trapB040RRoof terminalSV42 8 2, 110 and 160mm push-fit and solventweld soil systems incorporating socketedand plain ended pipeWeathering slateSAS45Marley Akatherm HDPEPipe clipSC45 1 10mm WC connectors for all BS WC pans.Available with solvent weld or push-fit joints.PipeSL403 1 10mm WC manifold system allows rangesof toilets to be connected horizontally.Ideal for commercial applications.BranchSY401The Marley Akatherm HDPE drainage range iscertified to BS EN 1519: 2000 (licence numberKM 545820) An extension of the Marley soil& waste portfolio, the HDPE range offers analternative solution to cast iron.PipeKP204Bent pan connectorSWCB9045 teeKT21 5 0 and 82mm floor outlet componentsare available as separate components oras an all in one trapped floor outlet.Boss connectorSA421The combination of the excellent materialproperties of HDPE with homogenous weldedjoints provides greater installation flexibilitywith a wide range of jointing optionsCollar bossSCB41 F ire sleeves and pipe wraps, providingup to 4 hours rating. 1 10 and 160mm pipe supportcomponents designed specifically tomeet the needs of supporting horizontalor vertical suspended PVCu pipework. 8 2, 110 and 160mm pipes and fittings arealso suitable for use as internal and externalrainwater pipes to drain flat roofs andmetal gutter systems on commercial andindustrial buildings.It is particularly suited for commercialapplications or where a product with highimpact or abrasion resistance is required,such as hospitals, hotels, schools, as well asresidential buildings. HDPE will also cope withtemperature variations of -40 C to 100 C.Low level bath trapP5040P trapP040Key fitting: Akavent aeratorWaste pipeThe need for secondary venting in high-risebuildings can be eliminated with the Akaventaerator. An Akavent aerator fitting breaks thefall on each floor and as a consequence thesecondary vent pipe is not required as thepressure difference stays well within the limitof 3 mbar.Boss connectorSA421Boss pipeSW40PipeSP403Slip couplingSE405Akavent Aerator110mmUnderground pipeMarley dBlue acoustic systemNow available fromPVCuSolvent wasteABSPush-fit wastePolypropyleneOverflowPVCuCompression wastePolypropyleneTrapsPolypropyleneThe Marley dBlue acoustic system is atriple-layer drainage system designed foruse where improved levels of soundproofingare required. Suitable for use in domesticapplications as well as hospitals and hotels,where reduced noise levels are required.Used in conjunction with the acoustic pipeclips, the dBlue system is designed to reducenoise and acoustic vibrations to a level of 19dBat 4 l/s discharge rate. It is also lightweight,resistant to temperature change and is jointedusing the push-fit ring seal method.Available in32, 40 and 50 mmWhite & BlackLightweight and costeffective for internalinstallation. Easy tocut joint and install.Available in32, 40 and 50 mmWhite, Black & GreyF or internal use,ideally suited to fastinstallation. Costeffective solution wheresystems are beinginstalled or modified. complete range ofApipework and fittingsfor overflow andboiler condensateapplications. ulti-fit compressionMsocket, for internaluse. Easy installationto similar sized newor existing plastic andcopper pipework. range of traps, whichAenable quick & easyinstallation to any newor existing plastic orcopper pipework.Available in32, 40 mmWhite, Black & GreyAvailable in21.5 mmWhiteAvailable in32, 40 mmWhite & ChromeAvailable in32, 40 and 50 mmWhite & ChromeABS and polypropylene waste pipes and fittings are designed for internal use and should not be fitted externally as they will be subject to ultraviolet lightdegradation. If fitted externally it is recommended that they are protected by the application of a suitable paint or are boxed in.4 MARLEY Soil & Waste SystemsSecure fixing to thebuilding’s structure.2 pipe clip diameters*:50 mm110 mmElimination of the acoustic bridgebetween the soil stack and thebuilding’s structurePipe clip fasteningThe dBlue system is available in 40mm, 50mm,110mm and 160mm diameters. It is alsocompatible with the Marley PVCu soil and wastesystem for branch connections.S uitable for internaland externalapplications.The unique shape of the fitting increasesthe capacity of the stack. The soil andwaste flow from the higher floors smoothlyconverges with the flow of the lower floor.Acoustic inlaysSuppression of vibrations between the system sectionThree contact surfaces with the pipeSpecial structure on the noise suppression surfaces*40 mm and 160 mm pipe clips also available.Solvent soilThe Marley PVCu soil range has beenextended with the addition of nine 110mmsolvent fittings, offering further options forthe installer. The range includes the new8-way soil manifold which offers the flexibilityof 4 top and 4 side entries, allowing formultiple inlet connections. At just 70mmabove the floor slab, the manifold sitsneatly at finished floor level in most typicalapplications.MARLEY Soil & Waste Systems 5
Key componentsThe Marley soil & waste range offers an extensive choice of standard fittings forcommercial and domestic projects.PVCu Soil – Push-fitor solvent weldPictured is a selection of key components within the range. Product specification information on the PVCu, HDPE drainage and dBlue acoustic soilranges is available as a separate document. All documentation can be downloaded from marleypd.co.ukMarley co-ex soil110mm soil pipe with at least 30% recycled content8-way collar bossAdjustable bendsThe collar boss offers the flexibility of 4 topand 4 side entries, allowing multiple inletconnections. Specifically designed to preventcross-flow and to allow multiple low level bathor shower waste pipes to be connected to thestack above floor level.Available in 82, 110 and 160mm and canbe adjusted by cutting the fitting at therequired angle and solvent welding the twosections together.Marley 110mm soil pipe now combines the environmentalbenefits of using recycled material with the quality andaesthetic advantages of co-extrusion technology. Push-fit soil rangeCodeAngle achievedSB3711 – 87½ SB465 – 14 SB4721 – 90 SB6715 – 90 The Marley range offers a quick,straightforward solution. In up to threecolour variants, pipe with a socket orspigot end and a wide range of fittings.Ideally suited for domestic and smallcommercial applications.BS EN 1329 certified Looks better, with higher gloss levels Has improved weathering performance Available in grey and black colour only Same list price as standard white pipe Colour matched to all standard 110mm Marley soil fittingsSolvent Soil range5 boss branch, 87½ push-fitsockets/spigotThe Marley range of five boss branches aredesigned to allow multiple waste pipe connectionsto be made to the discharge stack from differentdirections. Four different side entry combinationsare possible together with a rear, if required.6 MARLEY Soil & Waste SystemsFire protection systems –Universal fire collar (UFC1)& fire sleevesFire sleeves and pipe wraps, providing up to 4hours rating. The universal fire collar is designedto be surface mounted and is sufficient for 5 x110mm pipe collars.WC connectorsDurgo air admittance valveManifold systemConnectors for all BS WC pans toaccommodate a range of outlet sizesbetween 84 and 110mm. Available withsolvent weld or push-fit joints.The Durgo valve is designed to reduce thenumber of roof penetrations. Suitable foruse in sanitary pipework systems up to tenstoreys high, the valve must be fitted in avertical position above the flood level of thehighest appliance connecting to the stack.For use in sanitary pipework systems in schools,hospitals, public and commercial buildings,the manifold system allows ranges of toiletsto be connected to a horizontal float abovefloor level and eliminates the need for speciallyfabricated fittings.All documentation is available to download from marley.co.uk Technical hotline: 01622 852695The Marley range offers a secure methodof jointing and includes the new eight-waycollar boss for multiple connections to thestack, solvent socket bends, branches andaccess fittings. Ideally suited for commercialand horizontal pipework situations.MARLEY Soil & Waste Systems 7
DesignBends at the base of stacksSanitary pipework designBends at the base of vertical stacks should be of long radius and have aminimum centre line radius of 200mm on a 110mm nominal size stack.Two 45 radius bends may also be used as an alternative to provide thechange of direction and connection to the building drain. The samedesign principle should also be adopted where offsets occur in stacks ofone or more storey height.All sanitary pipework systems should be designed to satisfy the following regulations and standards where applicable. The Building Regulations 2010: Approved Document H, Section 1. The Building Standards Technical Handbook (Scotland) 2010: Part M. The Building Regulations (Northern Ireland) 2000, Technical Handbook N. BS EN 12056: 2000, Parts 1 to 5.Regular consultation is essential between Architects and Plumbing Engineers throughout the building design stage as the careful arrangement ofkitchen and bathroom appliances will simplify the final sanitary pipework layout. This will help to ensure that an efficient sanitary pipework systemis installed at minimum cost.min 200mmradiusWhere pipework is suspended in a ceiling void or car park, it isrecommended that two 45 solvent weld bends are used with a shortpiece of pipe between to ensure the radius exceeds that required.long radius bendUBL488The design information provided in this catalogue is endorsed in the above publications and while every effort has been made to ensure accuracy,no responsibility can be accepted for errors or omissions. For detailed guidance please consult the relevant documents referred to above.Methods of jointingWhile the principal method of jointing 82, 110 and 160mm PVCu pipes and fittings is push-fit, manycomponents in the PCVu range are also available with sockets that allow for solvent weld jointing.This particular technique is widely used on smaller diameter waste and overflow pipework althoughexpansion and copper adaptor couplings include a push-fit joint to allow for thermal movement.SWS415/41boss pipeBranches at the base of stackssolventweld jointAs polypropylene cannot be solvent welded, the push-fit method of jointing is used throughoutthe system.push-fitjointMarley dBlue is a push-fit acoustic drainage systemHDPE can be jointed using one of the following methods: Electrofusion; Butt welding; Plug in,expansion or flange joints.For single dwellings up to three storeys high, the distance between thecentre line of the lowest branch connection and the invert of the drainshould be at least 450mm. For multi-storey systems up to five storeyshigh, the minimum distance should be 740mm and for systems higherthan five floors no connections are permissible at ground floor level.Where this occurs a separate stub stack should be provided to serve theground floor or individual appliances should have their own separateconnection to the building drain.UBL488 or2 – UB455 bendsLThermal movementThe coefficient of linear expansion for PVCu is 0.06mm/m/ C. As a result a 3m length ofpipe will increase in length by approximately 3.6mm when subjected to a 20 C temperaturevariation. Therefore, it is important to ensure that any movement is controlled and push-fitjoints are installed to accommodate any expansion that may occur due to increases in ambienttemperature or hot water discharges.L 450mm up to three storeys highL 740mm up to five storeys highL one storey height, over five storeysSizing of soil stacksMaterial and manufactureIt is recommended that the guidance given within BS EN 12056, part 2 be adopted when sizing soilstacks. Marley Technical Services Department offer design and installation advice, including the sizingof soil stacks, for customers who use or specify Marley Plumbing & Drainage products.Marley Plumbing & Drainage pipes and fittings for domestic sanitarypipework systems are manufactured from different plastics materialsincluding PVCu, PVCc, ABS and Polypropylene.Soil stack capacityThe table right details the important dimensions and weights of eachof the systems together with the relevant British and European Standard.All pipes are manufactured using a continuous extrusion process andfittings are produced by high-pressure injection moulding.The capacity of a soil stack can be increased by the installation of a secondary ventilated stack. Thefollowing information is taken from tables 11 & 12 of BS EN 12056-2: 2000 which illustrates this increase.Chemical and temperature resistancePrimary ventilated stackStack size(mm)Maximum capacity (l/s)Swept entries82Secondary ventilated stackStack size(mm)Secondary vent Maximum capacity (l/s)(mm)Swept ondary ventilated stack8 MARLEY Soil & Waste SystemsAll documentation is available to download from marley.co.uk Technical hotline: 01622 852695Dimensions and weightsPipeMaterialStandardBS nominalsize (mm/inch)MinMaxWallthickness(mm) MinWeightkg/metreSoil PVCuBS 45148282.482.83.201.30BS EN 0.35Polypropylene34/1¼34.4034.801.800.21BS EN .11Most plastics used for sanitary pipework are highly resistant to thosechemicals normally found in domestic waste water and sewerage systems.For applications where chemical discharges are likely to occur, the MarleyAkatherm HDPE drainage range may be more suitable.BS EN 1566Generally the maximum working temperature of Marley PVCu, dBlue& HDPE soil and waste systems when subjected to continuous flow is70 C and 75 C respectively. Higher intermittent discharges of up to95 C may be accommodated by PVCu, dBlue & HDPE provided theperiod of discharge does not exceed one minute duration.WasteAlternatively, reference can be made to ISO publications TR10358& TR7620 which provide comprehensive information on chemicaland temperature resistance of plastics and rubber materials.BS EN 806-4BS EN 1455-1OverflowPVCuMARLEY Soil & Waste Systems 9
DesignStub stacksOffsets in the wet portion of a discharge stackshould be avoided wherever possible butwhere they have to be fitted a large radius ortwo 45 bends should be used to create eachchange of direction. Offsets in lightly loadedstacks up to three storeys high do not requireoffset venting but on multi-storey buildings thismay be necessary depending on the loadingof the stack and the numbers of floors abovethe offset. The principles previously describedfor bends and branches at the base of a stackshould also be applied.An unventilated stub stack terminated with anaccess fitting may be used to connect a groupof ground floor appliances to the building drainprovided the vertical drop to the invert levelof the drain does not exceed 1.5m from a WCand 2.5m from a waste appliance. Where oneor more stub stacks are connected to the samedrain, the head of the run should be ventilatedto atmosphere or air admittance valves fitted toeach stub stack arrangement.SE40access capThis technique is often used to connect isolatedground floor waste appliances such as basins,baths, shower trays and sinks to eliminate exposedpipework or low level ducting. The 110mmunventilated PVCu drain is terminated at finishedfloor level with a reducer and boss adaptor to suitthe size of waste from the appliance.SA411/421/42032mm/40mmor 50mmboss connectorSRM402eccentric reducerThe gradient of a branch pipe should beuniform and adequate to drain the pipe andappliance efficiently. A minimum gradient of18mm/metre should be adopted for 32, 40 and50mm nominal size pipes but larger diameter82, 110 and 160mm branch runs may be laidflatter at 9mm/metre fall where the dischargeflow rate exceeds 2.5litres/second.SY401 Equal BranchTop & side wasteconnectionsfor maximumflexibility, evenin tight spaces.Design preventsany danger ofcross-flow.Branch pipe lengthsHole cutter locatorSWS415/41boss pipeStub wasteBranch pipe gradients8-way collar bossFactory fitted, airtested joint ensuringlong term integrity.61mmThe following information is taken from Table 8of BS EN 12056: 2: 2000 and provides generalguidance on the recommended lengths ofunventilated branch pipes for a variety ofsanitary appliances.No need for pipe to be cuton site, saving installationtime. Comes completewith pre-chamfered spigottail for easy jointing.SY401branchSCBL41 – 350mmLong spigot tail,accommodating virtuallyall floor thicknesses.long radiusbend UBL488Dia (mm)Min.trap sealdepth (mm)Max. lengthof pipe (m)Washbasin or bidet32751.72.200Washbasin or bidet40753.01.8 to 4.420AppliancesSFC44 fire collar,SFW44 pipe wrap canbe used within thefloor slab.2.5mmax1.5mmaxCrescent flush actuation plate, Multikwik Sanitary SystemsOffsets in stacksSC41 clip fittedaround socket.UB411bendPipe gradient (%)Max. bends (No.)Max. drop H (m)Bath or shower4050No limit1.8 to 9.0No limit1.5Bowl urinal40753.01.8 to 9.0No limit1.5Trough urinal50753.01.8 to 9.0No limit1.5Kitchen sink4075No limit1.8 to 9.0No limit1.5Dishwasher or washingmachine40753.01.8 to 4.4No limit1.5WC11050No limit1.8 minNo limit1.5The maximum lengths given above may be increased where the branch pipe is ventilated or an air admittance valve is used. For further details refer tothe above standard.Prevention of cross-flowWhere small diameter branch waste pipesconnect to a discharge stack they must bearranged to eliminate the risk of cross-flow fromone branch to the other. A branch creates ano entry zone for opposing waste connections,which varies depending on the stack diameter.No connections should be made within therestricted zone although entry is permissibleon the centre line of the boundary directlyopposite or at right angles.Stack size(mm)82110160Height of zone 'H'(mm)90110250To prevent cross-flow from a large diameterbranch to a smaller waste connection, the lattershould be made to the stack at or above thecentre line of the largerbranch, at right angles orat least 200mm below therestricted zone. Entry ispermissible on the boundarycentre line directly oppositeor at right angles.SWS40boss pipeThe Marley Collar Boss was specifically designed to overcome installation problems imposedby the 200mm restricted zone and to allow multiple low level bath or shower waste pipes to beconnected to the stack above floor level. Cross-flow is prevented as the circular annular chamberprotects the small diameter waste connections from the WC discharge allowing waste water toflow freely and merge below the critical zone.Different combinations of 110mm branches can be used with the collar boss to accommodatevarious WC positions which may be up to 3 metres from the vertical stack.SY401branchHHSA421boss adaptorSY405branchSCB41collar bossSA421boss connector‘H’ 200mm irrespective of stack diameter10 MARLEY Soil & Waste SystemsMARLEY Soil & Waste Systems 11
DesignCombined branch wasteA combined branch waste is often used toconnect a bath and/or shower and basin to thedischarge stack as this allows waste pipeworkto be neatly concealed in a low level duct.Where this technique is adopted a 45 entry teemust be used to ensure the basin discharge isswept in the direction of flow towards the stack.The minimum distance between the bath orshower and basin connection should not be lessthan 500mm and it is recommended that ananti-syphon bottle trap is fitted to the basin ora vent provided to protect the appliance fromself-syphonage.It is recommended that the distance of thecombined waste does not exceed 3 metres,however, experience has shown that longer runsusing 40 or 50mm pipework has proved successfulprovided adequate fall can be obtained to ensureself-cleansing velocity is maintainedWC manifold systemWaste trapsGenerally appliances such as sinks, baths andshowers do not suffer from self-syphonageas the trap seal is replenished at the endof the discharge due to the flat bottomdesign of the appliance. Tubular traps arerecommended for such appliances as theyensure unrestricted discharge and reduce therisk of blockage and prevent the accumulationof sediment. C ompression jointed polypropylene trapscan be taken apart to remove a blockageor gain access to the waste system R ange includes P-traps, S-traps, bottletraps, bath & shower traps and differentconfigurations for washing machines,dishwashers, 1½ or 2 bowl sinks White with multiple seal depthsThe Multikwik anti-vac bottle trap, B032V/ B040V, was specially developed to preventself-syphonage from basins, which can occurparticularly where the waste pipe dropsvertically from the appliance before falling atan even gradient to the discharge stack.The trap also eliminates the need for asecondary vent pipe where basins are locatedfurther than the recommended 3m maximumfrom the stack. Non-mechanical, the trapoperates as air is drawn in through a by-passtube to eliminate any syphonic action andensure the trap seal is maintained.Developed for use in sanitary pipework systemsin schools, hospitals, public and commercialbuildings, the manifold system allows rangesof toilets to be connected to a horizontal floatabove floor level and eliminate the need forspecially fabricated fittings.The components are suitable for installation ina duct, or for fitting on the surface of the walldirectly behind the pan. Where the manifoldis fitted directly behind the range of toilets,The P1940 low level shallow trap has a
Marley Plumbing and Drainage system solutions is available to download from marleypd.co.uk or via the literature hotline 01622 852585. BS EN ISO 9001:2008 BS EN ISO 14001:2004. 4 PVCu soil & waste systems 5 Commercial applications 6 Key components. Design. 8 Stack design 11 Design of waste systems 12 Waste traps 12 WC manifold system

