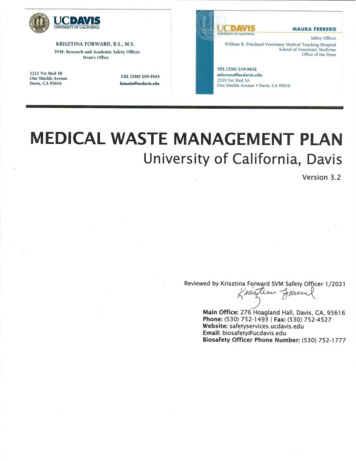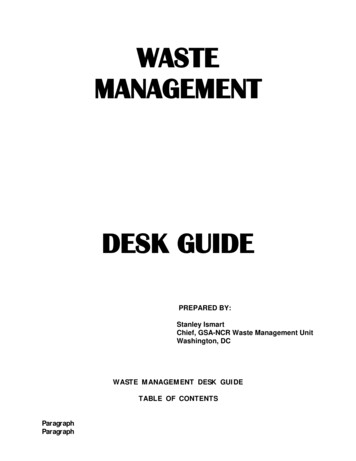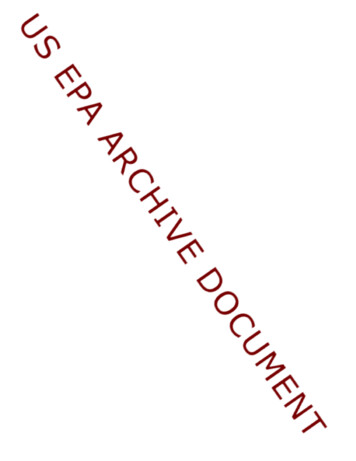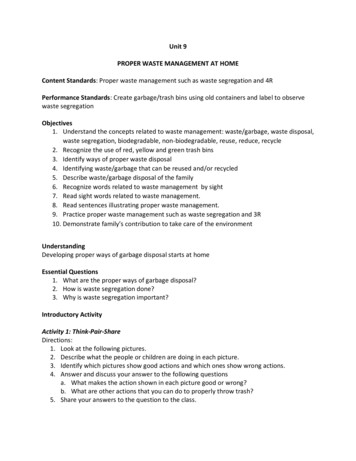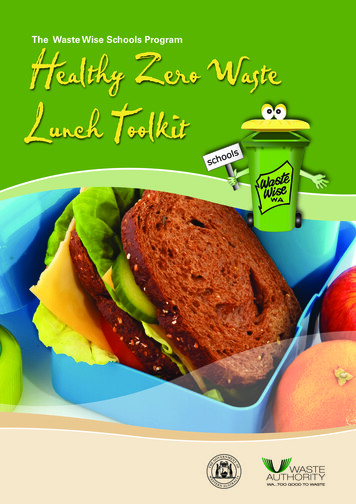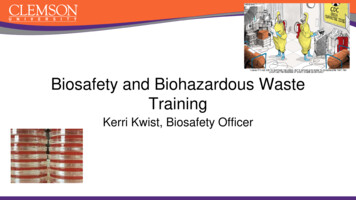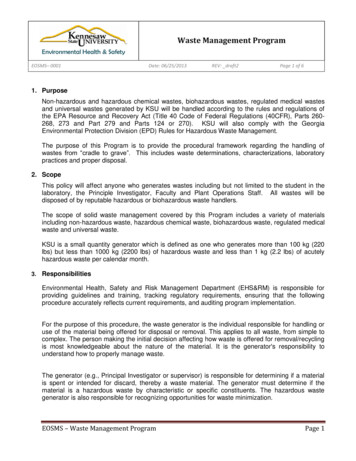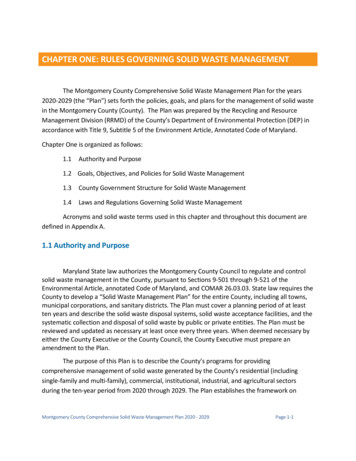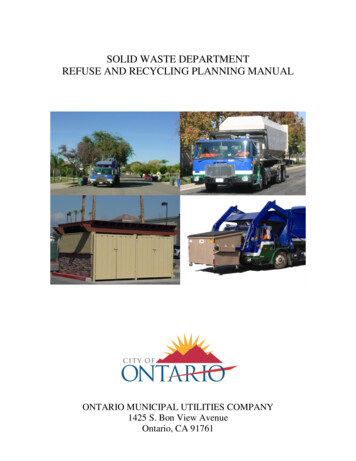
Transcription
SOLID WASTE DEPARTMENTREFUSE AND RECYCLING PLANNING MANUALONTARIO MUNICIPAL UTILITIES COMPANY1425 S. Bon View AvenueOntario, CA 91761
TABLE OF CONTENTSIntroduction3Construction and Demolition Recycling Plan3Residential Refuse and Recycling Standards4Multi-Family Refuse and Recycling Standards5Commercial and Industrial Refuse and Recycling Standards6Site Plan Notations7Compactors7Container Dimensions7Refuse and Recycling Minimum Service Requirements8City of Ontario Enclosures Drawings9Ontario Municipal Code12San Bernardino County Code17Refuse and Recycling Planning Manual 6/1/07, updated 3/17/162
INTRODUCTIONThe purpose of this Refuse and Recycling Planning Manual is to assist developers inmeeting the City of Ontario’s requirements for refuse and recycling storage and access forservice, as well as address the City’s recycling goals. This manual contains standards forresidential, commercial and industrial container storage and vehicle access, minimumlevels of service, and Municipal Code sections for reference.Construction and Demolition Recycling PlanThe City of Ontario requires all qualifying building and demolition permit applicants tosubmit a Construction and Demolition Recycling Plan. The applicant must estimate howthey will recycle 50% of the waste generated from the project, and must demonstrate theresults at the completion of the project. The plan is distributed at the time of applicationfor a permit from the Building Department.Reference: Municipal Code Sec.6-3.602Refuse and Recycling Planning Manual 6/1/07, updated 3/17/163
RESIDENTIAL REFUSE AND RECYCLING STANDARDS—AUTOMATED CONTAINERSContainer Storage StandardsA. Detached single family residential refuse, recycling and green waste containersrequire a minimum storage area of 36” x 96” to accommodate 3 cans.B. Multi-family complexes with individual service require a minimum storagearea of 36” x 60” if no yard debris for green waste collection exists.C. External refuse, recycling and green waste storage may only be located in aninterior courtyard, or rear or side yard with appropriate access.D. Containers may not be stored in a location that is visible from the street, infront or street side yard, or in required parking areas.E. If service location is in an alley, containers may not be stored in the alleyexcept as specified for collection.F. It is recommended that each residence have a pad placed in the alley for refuse,recycling and green waste containers. The recommended specifications for thepad are 36” x 96” with standard thickness.Vehicle Access StandardsA. Refuse vehicle turning radiiInside radius . .28 feetOutside radius .42 feetB. Refuse vehicle height clearance . 15 feetC. Refuse vehicle width clearance . 15 feetD. Refuse vehicle backing distance . 150 feet, straight onlyE. Alleys must be a minimum of 20 feet in width, and have enough room to allowfor a 28 foot minimum turning radius when making turns at 90 degreeintersections in the alley.F. Containers must not obstruct travel path of refuse vehicle, or compromise theability of the refuse vehicle to safely service the containers.Reference: Municipal Code Sec. 6-3.308Refuse and Recycling Planning Manual 6/1/07, updated 3/17/164
MULTI-FAMILY REFUSE AND RECYCLING STANDARDSBIN COLLECTIONContainer Storage StandardsA. Through circulation shall be provided for solid waste vehicles.B. All refuse enclosures shall be located on major drives within developments to achieveadequate circulation of refuse vehicles.C. A five foot wide concrete apron, with a 2% maximum pitch, shall be placed in front of allrefuse enclosures to allow for safe and efficient removal of bins. No drainage V-ditches orcatch basins shall be allowed within the five foot apron.D. To encourage recycling, enclosures designed for a maximum of one (1) bin are prohibited.Enclosures shall allow for storage of recycling bins or cans in addition to refuse bins.E. Enclosures must be designed so that refuse and recycling containers may be accessed bythe generator and serviced by the service provider without moving other bins.F. Pedestrian access shall be independent of service provider doors.G. Enclosures must be designed so that bin lids face the pedestrian access location.H. Enclosures must be designed with a roof or overhang at least 8 vertical feet from theground. Enclosures shall be constructed with a solid roof meeting architectural andstructural design criteria from Planning and Building Departments.I. Enclosures shall be located so that refuse vehicles can pull to within 5 feet of gates.J. Enclosures located closer than 5 feet to an adjacent structure shall be protected byautomatic fire sprinklers approved by the Ontario Fire Department.K. Gate stop bollards shall be installed to prevent enclosure gates from swinging into adjacentparking stalls. Steel cane bolt sleeves shall be installed in the ground outside of binenclosure gates to prevent gates from swinging shut.L. Enclosures shall be screened with plant material whenever possible.M. Refer to City of Ontario Enclosure Drawings—p. 9, 10, 11Vehicle Access StandardsA. Refuse vehicle turning radiiInside radius . .28 feetOutside radius .42 feetB. Refuse vehicle height clearance . 15 feetC. Refuse vehicle width clearance . 15 feetD. Refuse vehicle backing: Straight only. Distance determined on case by case basis.E. A minimum 25 foot distance must be maintained in front of a bin enclosure. Theenclosure must face the driveway, not parking spaces.F. Alleys must be a minimum of 20 feet in width, and have enough room to allowfor a 28 foot minimum turning radius when making turns at 90 degreeintersections in the alley.G. Containers must not obstruct travel path of refuse vehicle, or compromise theability of the refuse vehicle to safely service the containers.Reference: Municipal Code Sec. 6-3.314Refuse and Recycling Planning Manual 6/1/07, updated 3/17/165
COMMERCIAL AND INDUSTRIAL REFUSE AND RECYCLING STANDARDSBIN COLLECTIONContainer Storage StandardsA. Through circulation shall be provided for solid waste vehicles.B. All refuse enclosures shall be located on major drives within developments to achieveadequate circulation of refuse vehicles.C. A five foot wide concrete apron, with a 2% maximum pitch, shall be placed in front of allrefuse enclosures to allow for safe and efficient removal of bins. No drainage V-ditches orcatch basins shall be allowed within the five foot apron.D. To encourage recycling, enclosures designed for a maximum of one (1) bin are prohibited.Enclosures shall allow for storage of recycling bins or cans in addition to refuse bins.E. Enclosures must be designed so that refuse and recycling containers may be accessed bythe generator and serviced by the service provider without moving other bins.F. Enclosures must be designed so that bin lids face the pedestrian access location.G. Enclosures must be designed with a roof or overhang at least 8 vertical feet from theground. Enclosures shall be constructed with a solid roof meeting architectural andstructural design criteria from Planning and Building Departments.H. Enclosures shall be located so that refuse vehicles can pull to within 5 feet of gates.I. Enclosures located closer than 5 feet to an adjacent structure shall be protected byautomatic fire sprinklers approved by the Ontario Fire Department.J. Gate stop bollards shall be installed to prevent enclosure gates from swinging into adjacentparking stalls. Steel cane bolt sleeves shall be installed in the ground outside of binenclosure gates to prevent gates from swinging shut.K. Enclosures shall be screened with plant material whenever possible.L. Refer to City of Ontario Enclosure Drawings—p. 9, 10, 11Vehicle Access StandardsA. Refuse vehicle turning radiiInside radius . .28 feetOutside radius 42 feetB. Refuse vehicle height clearance . 15 feetC. Refuse vehicle width clearance . 15 feetD. Refuse vehicle backing: Straight only. Distance determined on case by case basis.E. A minimum 25 foot distance must be maintained in front of a bin enclosure. Theenclosure must face the driveway, not parking spaces.F. Alleys must be a minimum of 20 feet in width, and have enough room to allowfor a 28 foot minimum turning radius when making turns at 90 degreeintersections in the alley.G. Containers must not obstruct travel path of refuse vehicle, or compromise theability of the refuse vehicle to safely service the containers.Reference: Municipal Code Sec. 6-3.314Refuse and Recycling Planning Manual 6/1/07, updated 3/17/166
SITE PLAN NOTATIONSThe location of any refuse and recycling enclosure or compactor shall be drawn on the siteplan and labeled. The dimensions of the enclosure or compactor shall be noted on the siteplan. The following are examples of notes as they should appear on the site plan:Refuse and recycling enclosure to City standards for trash bin(s) and recyclingbin(s), or cubic yard compactor(s) per City standards.COMPACTORSRoll Off CompactorsA. Compactor units shall be compatible with current City of Ontario refuse andrecycling collection equipment.B. Pad for containers shall be concrete. The concrete pad shall extend 1 foot alongsides and 3 feet longer than container.C. Requires an area 15 feet by 85 feet for compactor, container and collection vehicle.D. Bins are assumed to be located outside of building footprint unless otherwise noted.Front Load CompactorsA. Compactor units shall be compatible with current City of Ontario refuse andrecycling collection equipment.B. Use container storage and vehicle access standards located on page 5 of thismanual.CONTAINER DIMENSIONSHeightWidthDepth96 gallon45” (3’9”)28” (2’4”)35” (2’11”)Automated Cans64 gallon38” (3’2”)27.5” (2’3.5”)30” (2’6”)32 gallon38” (3’2”)20” (1’8”)24” (2’)BinsHeightWidthDepth1.5 cubic yard44” (3’8”)81” (6’9”)34” (2’10”)3 cubic yard60” (5’)81” (6’9”)46” (3’10”)Refuse and Recycling Planning Manual 6/1/07, updated 3/17/164 cubic yard67” (5’7”)81” (6’9”)56” (4’8”)6 cubic yard76” (6’4”)81” (6’9”)86” (7’2”)7
REFUSE AND RECYCLING MINIMUM WEEKLY SERVICE REQUIREMENTSRESIDENTIALREFUSE AND RECYCLINGSingle Family Detached32, 64 or 96 gallon refuse, recycling and greenwaste cans per unit. (Refuse can is required.)1.5-cubic yards of refuse per 4 units, or 32, 64 or 96gallon refuse, recycling and green waste cans per unitMulti-familyCOMMERCIALREFUSE AND RECYCLINGRetail Shopping Center4 cubic yards per 8 unitsMulti-Tenant Retail Shopping4 cubic yards for every 2 tenantsOffice4 cubic yards per 15,000 square feetHotel or Motel4 cubic yards per 10,000 square feetRestaurant or Mini-MartTwo 4 cubic yards per unitVehicle, Appliance, Furniture,Repair Shop4 cubic yards per 8,000 square feetINDUSTRIALREFUSE AND RECYCLINGIndustrial Park4 cubic yards per 8,000 square feetMulti-Tenant Industrial Park4 cubic yards for every 2 tenantsWarehouse4 cubic yards per 30,000 square feetCONTACT USIf you have any questions about this Refuse and Recycling Planning Manual, pleasecontact the City of Ontario Solid Waste Department at (909) 395-2664.Refuse and Recycling Planning Manual 6/1/07, updated 3/17/168
Refuse and Recycling Planning Manual 6/1/07, updated 3/17/169
Refuse and Recycling Planning Manual 6/1/07, updated 3/17/1610
Refuse and Recycling Planning Manual 6/1/07, updated 3/17/1611
ONTARIO MUNICIPAL CODECHAPTER 3: INTEGRATED SOLID WASTE MANAGEMENTSec. 6-3.308. Residential receptacles, placement.(a)Residential refuse, recycling and green waste receptacles shall be placed forcollection by 6:00 a.m. on the scheduled collection day, but not prior to the eveningproceeding the collection day. Receptacles shall be removed no later than the eveningafter collection day. Such receptacles shall be placed for collection along the alley where auseable alley exists. Where there is no useable alley, such receptacles shall be placed forcollection near the street curb. Where no curbs or walks exist, such receptacles shall beplaced in a location convenient for collection along the street right-of-way and placed atleast three (3) feet from any mailboxes, cars, or any other obstructions for safety andefficiency.(d) It shall be the customer's responsibility to provide means of entering and exitingpremises, adequate collection vehicle turning radius, and vertical and horizontal clearancefor the Solid Waste Collectors and equipment.(§ 3, Ord. 2806, eff. December 21, 2004)Sec. 6-3.314. Commercial storage standards.All new development projects utilizing commercial collection bins rather thanindividual curbside collection of refuse which:(a) Have submitted a site plan on or after September 1, 1993 for development planreview as prescribed by Title 9, Planning and Zoning;(b) Are existing development projects which will be adding thirty percent (30%) ormore to the existing floor area; or(c)Are existing development projects which will be adding one thousand (1,000)square feet or more, shall meet the requirements of the following provisions:(1) Each development shall include an area set aside for the provision of adequateand accessible enclosures for the storage of recyclable materials and refuse in properreceptacles. The design, construction and accessibility of the enclosures shall be shown onthe site plan in conformance with the standards and specifications of the Solid WasteDepartment and the design guidelines listed below:(i) The recycling collection area and the refuse collection area shall be adjacentto one another and in an enclosure(s) conveniently located next to the building(s) it servesand easily accessible to collection vehicles. No enclosure shall be located in any requiredsetback.(ii)The enclosure(s) shall be screened from public view.Refuse and Recycling Planning Manual 6/1/07, updated 3/17/1612
(iii) The exterior doors of the enclosure(s) for recyclables shall be posted withpermanent, reflectorized signs stating “Recyclables Only” and “Solamente Reciclajes” inletters a minimum of one and one-half (1.5) inches in height for a total sign area within aminimum width of ten (10) inches and a minimum length of fourteen (14) inches. Eachreceptacle shall be painted with a sign identifying which material is to be disposed of in it.General instructions about how to recycle shall be posted within the enclosure or near thereceptacle area; the instructions shall be visible to the users of the receptacles. The nameof the person or business responsible for maintenance of the receptacle shall be postedwithin the enclosure.(iv) The receptacles for the recyclable materials, with the exception of twentyto forty (20-40) cubic yard roll-off containers, shall be permanently protected from adverseenvironmental conditions with lids or other methods approved by the Solid WasteDepartment and the Fire Department. The lids shall be kept closed when the receptaclesare not being loaded or emptied.(v)The enclosure(s) shall be secured to prevent the removal of recyclablematerials by unauthorized persons while permitting access to it by authorized persons.(2) The property owner shall be responsible for maintenance of the enclosure(s) ina clean condition.(3) This section conforms to the California Solid Waste and Recycling Access Actof 1991 (Pub. Res. Code § 42900 et seq.) related to the provision of adequate areas forcollecting and loading recyclable materials.(§ 3, Ord. 2806, eff. December 21, 2004)Sec. 6-3.601. Business recycling plan.(a)A business recycling plan shall be submitted by customers using commercialcollection service and proposing to conduct the following business activity:(1) Addition of a new development for which a site plan for development reviewhas been submitted as prescribed by Title 9, Planning and Zoning;(2)Addition of thirty percent (30%) or more to the existing floor area of anyexisting development; or(3)Addition of one thousand (1,000) square feet or more to any existingdevelopment projects.(b)Submitted plans shall include but not be limited to the following information:(1)A written description of the projected annual waste generation rates;(2)The estimated type of generated waste by volume;(3)The measures to be taken to reduce waste;(4) The methods to be used to separate recyclable material from the waste streamand temporarily store them inside the building prior to transport to the outside storage areafor collection by an authorized recycler; andRefuse and Recycling Planning Manual 6/1/07, updated 3/17/1613
(5)material.Identification of the proposed business used to collect or receive recycled(c)All customers subject to the provisions of this chapter shall submit a businessrecycling plan to the Public Works/Community Services Agency within thirty (30) days ofreceipt of written notice. Business recycling plans shall be considered complete once finalapproval is made by the Public Works/ Community Services Agency.(d) All customers subject to the provisions of this chapter and regardless of permitstatus, shall implement, at a minimum, the measures identified in the business recyclingplan for reduction of waste.(e) Business recycling plans shall be updated at a frequency as determined by theCity. In reviewing the plan, the City may require the handling of special wastes.(§ 3, Ord. 2806, eff. December 21, 2004)Sec. 6-3.602. Construction and demolition recycling plan.Wastes going to landfill from construction and demolition activities must be minimized tothe greatest extent possible by recycling, deconstruction for reuse, or by use of “greenbuilding” practices. Material targeted for recycling shall include concrete, asphalt, cleanwood (unpainted or untreated), brick, metal, cardboard and sheetrock. The City Managermay modify the targeted materials based on available markets.(a) A construction and demolition recycling plan shall be submitted for conducting thefollowing types of development activities:(1) The construction of any building other than a single-family residential building;(2) The demolition or renovation of and/or additions of tenant improvements to anybuilding other than a single-family residential building whereby the total costs areprojected to be greater than or equal to One Hundred Thousand Dollars ( 100,000.00);(3) Any City-sponsored construction; or(4) Any City-sponsored demolition or renovation whereby the total costs are projected tobe greater than or equal to One Hundred Thousand Dollars ( 100,000.00).(b) A construction and demolition recycling plan is not required for smaller demolition andrenovation projects within the City whose total costs are less than One Hundred ThousandDollars ( 100,000.00). Customers performing these types of projects shall be encouragedto divert at least fifty percent (50%) of all project-related construction and demolitiondebris from landfill to recycling or reuse operations.(c) In preparing the construction and demolition recycling plan, customers for building ordemolition permits involving the removal of all or part of an existing structure shallconsider deconstruction to the maximum extent feasible.(d) Plans may be required to be submitted on City-approved forms. Plans shall focus ondiverting at least fifty percent (50%) of the total construction and demolition debrisgenerated by the project for reuse or recycling, and shall include, but not be limited to, thefollowing information:Refuse and Recycling Planning Manual 6/1/07, updated 3/17/1614
(1) The estimated volume or weight of the project construction and demolition debris to begenerated, by materials type, the estimated volume or weight of construction anddemolition debris that can feasibly be diverted for reuse or recycling and the estimatedvolume or weight of construction and demolition debris that will be hauled as refuse. Inestimating the volume or weight of materials identified in the Construction and DemolitionRecycling Plan, the customer shall use the standardized conversion rates approved by theCity for this purpose;(2) A drawing that identifies an area for the loading and collection of recyclable materialswith appropriate access for collection vehicles;(3) A description of how the materials will be separated at the source and/or recycled byutilizing the services of a processor;(4) Identification of the recycled materials to be used in the construction or remodeling ofthe facility;(5) Identification of the proposed vendor or facility proposed to collect or receive recycledmaterial; and(6) A description of green building practices in use, if any.(e) All customers with projects subject to the provisions of this chapter shall implement, ata minimum, the measures identified in the construction and demolition recycling plan andshall demonstrate compliance with the following construction site requirements:(1) Construction waste and demolition debris shall be removed from the construction siteon a regular basis and shall not be stored on site and in the open for a period in excess offour (4) weeks, provided that such waste is not hazardous or noxious and does notconstitute a nuisance, in which case it must be appropriately secured and regularlyremoved from the construction site;(2) Reasonable efforts shall be demonstrated to provide for segregation of recyclableconstruction materials and demolition debris for diversion from landfills; and(3) Construction waste and demolition debris that may become windblown shall becontainerized to prevent litter.(f) No demolition permit or building permit shall be issued for any development activitysubject to this chapter unless the construction and demolition recycling plan has beenapproved by the City.(g) The issuance of the certificate of occupancy will be conditional on submittal of a reportthat documents the construction and demolition debris recycled. The report shall besubmitted to the City Manager and shall contain the following information:(1) The estimated and actual quantities of all construction waste and demolition debrislisted in the construction and demolition recycling plan;(2) Copies of recycling receipts or other pertinent documentation that demonstrates wastediversion and recycling in conformance with the approved construction and demolitionrecycling plan. Customers shall make reasonable efforts to ensure that all construction anddemolition debris diverted for recycling or hauled to landfill are measured and recordedusing the most accurate method of measurement available. To the extent practical, allconstruction and demolition debris shall be weighed by measurement on scales inRefuse and Recycling Planning Manual 6/1/07, updated 3/17/1615
compliance with all regulatory requirements for accuracy and maintenance. Forconstruction and demolition debris for which weighing is not practical due to small size orother considerations, a volumetric measurement shall be used. For conversion ofvolumetric measurements to weight, customers shall use the standardized conversion ratesapproved by the City for this purpose; and(3) Any additional information the customer believes is relevant to determining its effortsto comply in good faith with this section.(§ 3, Ord. 2806, eff. January 21, 2005, as amended by § 11, Ord. 2912, eff. January 1,2010, and § 8, Ord. 2944, eff. January 6, 2012)Sec. 6-3.603. Infeasibility exemption.If a customer subject to this chapter experiences unique circumstances or emergencyconditions that make it infeasible to comply with the diversion requirement, the City maywaive the diversion requirements required under § 6-3.602(a). The customer shall indicateon the construction and demolition recycling plan the maximum rate of diversion feasiblefor each material and the specific circumstances that make it infeasible to comply with thediversion requirement.(§ 3, Ord. 2806, eff. January 21, 2005)Refuse and Recycling Planning Manual 6/1/07, updated 3/17/1616
SAN BERNARDINO COUNTY CODE33.0806 Residential Refuse Containers and Collection Standards.Containers used for storage of Refuse until collection and/or transportation to an approvedSolid Waste Facility shall comply with the following:(a) Refuse containers shall be made of a durable, nonabsorbent material and shallbe water-tight with a tight fitting lid or cover except as provided for in this Article.(b) The user of any Refuse container shall ensure that lids are kept tightly attachedso as to completely close off the container and to keep such containers in a cleancondition without excessive build up of clinging, sticky or encrusted wastes on orin the container.33.0807 Commercial Refuse Containers.Refuse containers provided to commercial customers by a Permittee for storage andcollection purposes shall comply with the requirements for Residential Refuse Containersin Section 33.0806 above, as well as the following applicable standards:(b) Roll-Off Boxes are exempted from the provision for a tight-fitting lid or cover,provided Putrescible Wastes is fully contained in plastic bags or equivalent andsuch Roll-Off Boxes are covered or otherwise secured to prevent the blowing out,or other loss, of the contents whether such boxes are moving or stationary.Refuse and Recycling Planning Manual 6/1/07, updated 3/17/1617
ONTARIO MUNICIPAL UTILITIES COMPANY 1425 S. Bon View Avenue Ontario, CA 91761 . Refuse and Recycling Planning Manual 6/1/07, updated 3/17/16 2 . Reference: Municipal Code Sec. 6-3.314 . Refuse and Recycling Planning Manual 6/1/07, updated 3/17/16 7 SITE PLAN NOTATIONS
