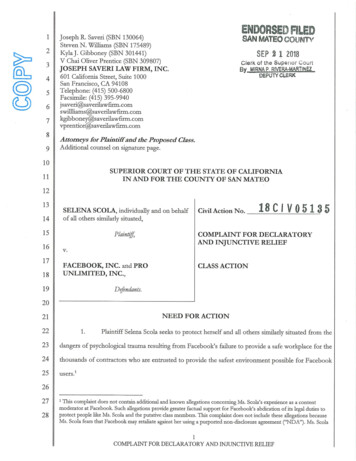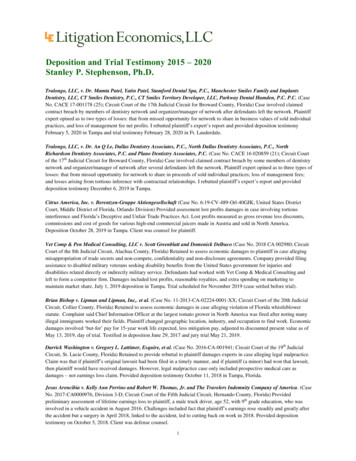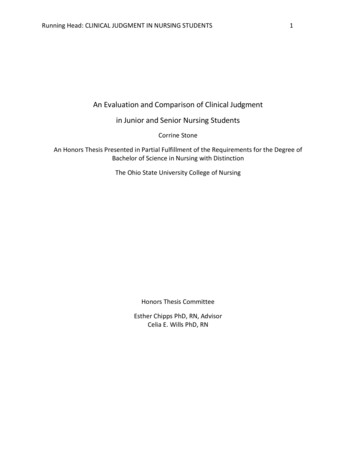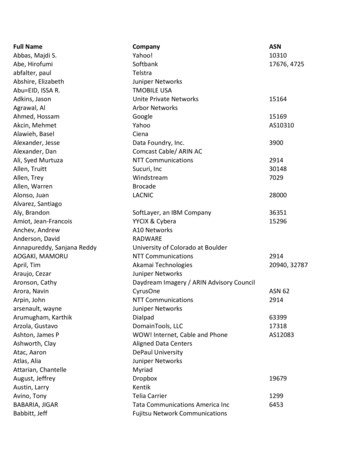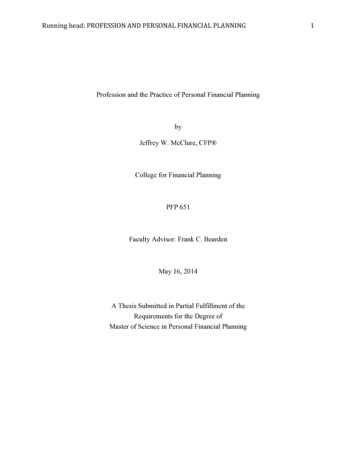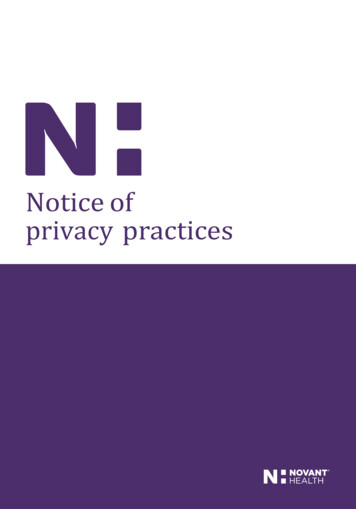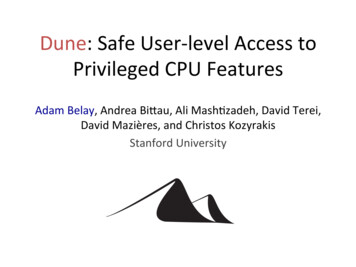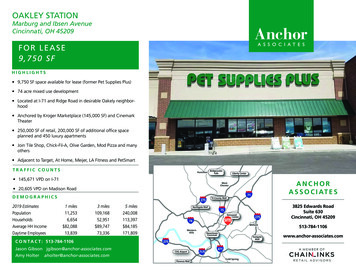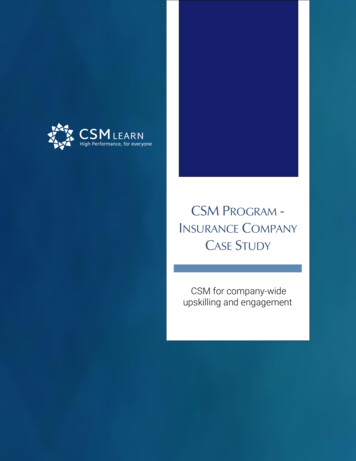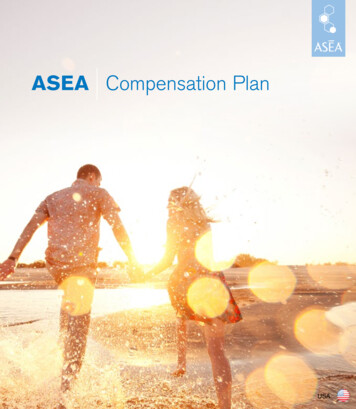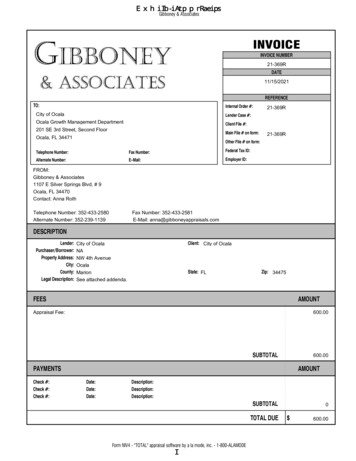
Transcription
Exhibit I-Appraisal ReportGibboney & AssociatesINVOICEINVOICE NUMBER21-369RDATE11/15/2021REFERENCETO:Internal Order #:City of OcalaLender Case #:Ocala Growth Management DepartmentClient File #:201 SE 3rd Street, Second FloorMain File # on form:Ocala, FL 3447121-369R21-369ROther File # on form:Telephone Number:Fax Number:Federal Tax ID:Alternate Number:E-Mail:Employer ID:FROM:Gibboney & Associates1107 E Silver Springs Blvd, # 9Ocala, FL 34470Contact: Anna RothTelephone Number: 352-433-2580Alternate Number: 352-239-1139Fax Number: 352-433-2581E-Mail: aser/Borrower:Property Address:City:County:Legal Description:Client: City of OcalaCity of OcalaNANW 4th AvenueOcalaMarionSee attached addenda.State: FLZip: 34475FEESAMOUNTAppraisal Fee:600.00SUBTOTAL600.00PAYMENTSCheck #:Check #:Check cription:SUBTOTALTOTAL DUEForm NIV4 - "TOTAL" appraisal software by a la mode, inc. - 1-800-ALAMODEI-10 600.00
Exhibit I-Appraisal ReportGibboney & AssociatesSITENEIGHBORHOODSUBJECTLAND APPRAISAL REPORTFile No. 21-369RBorrower NACensus Tract 0014.01Map Reference 36100Property Address NW 4th AvenueCity OcalaCounty MarionState FLZip Code 34475Legal Description See attached addenda.Sale Price Date of SaleLoan Termyrs.Property Rights AppraisedFeeLeaseholdDe Minimis PUDActual Real Estate Taxes Unk(yr) Loan charges to be paid by seller Other sales concessions N/ALender/ClientAddress 201 SE 3rd Street, Second Floor, Ocala, FL 34471City of OcalaOccupant VacantAppraiser Anna RothInstructions to Appraiser NALocationUrbanSuburbanRuralGoodAvg.FairPoorBuilt UpOver 75%25% to 75%Under 25%Employment StabilityGrowth RateFully Dev.RapidSteadySlowConvenience to EmploymentProperty ValuesIncreasingStableDecliningConvenience to ShoppingDemand/SupplyShortageIn BalanceOversupplyConvenience to SchoolsMarketing TimeUnder 3 Mos.4-6 Mos.Over 6 Mos. Adequacy of Public TransportationPresent% 2-4 Unit% Apts.% Condo80 % One-Unit10 % Commercial Recreational FacilitiesLand UseAdequacy of Utilities%2 % Industrial8 % VacantProperty CompatibilityChange in PresentNot LikelyLikely (*)Taking Place (*)Land UseProtection from Detrimental Conditions(*) FromToPolice and Fire ProtectionPredominant OccupancyOwnerTenant% VacantGeneral Appearance of PropertiesOne-Unit Price Range 31,000to 395,000Predominant Value 100,000One-Unit Age Rangeyrs. to 75yrs. Predominant Ageyrs. Appeal to Market030Comments including those factors, favorable or unfavorable, affecting marketability (e.g. public parks, schools, view, noise)See attached addendum.Dimensions 105' x 79' (approximately) Corner Lot8,254Zoning Classification R1APresent ImprovementsDoDo Not Conform to Zoning RegulationsHighest and Best UsePresent UseOther (specify)PublicOther (Describe)TopoOFF SITE IMPROVEMENTSTypicalElec.Street AccessPublicPrivate Size8,254 sfGasShapeSurface ConcreteMostly rectangularWaterMaintenancePublicPrivate ViewResidentialDrainage TypicalSan. SewerStorm SewerCurb/GutterIs the property located in a FEMA Special Flood Hazard Area?YesNoSidewalkStreet LightsUnderground Elect. & Tel.Comments (favorable or unfavorable including any apparent adverse easements, encroachments, or other adverse conditions)No adverse easements,encroachments, or site conditions noted at the time of inspection. See attached addendum.MARKET DATA ANALYSISThe undersigned has recited the following recent sales of properties most similar and proximate to subject and has considered these in the market analysis. The descriptionincludes a dollar adjustment reflecting market reaction to those items of significant variation between the subject and comparable properties. If a significant item in thecomparable property is superior to or more favorable than the subject property, a minus (–) adjustment is made, thus reducing the indicated value of subject; if asignificant item in the comparable is inferior to or less favorable than the subject property, a plus ( ) adjustment is made thus increasing the indicated value of the subject.ITEMSUBJECT PROPERTYCOMPARABLE NO. 1COMPARABLE NO. 2COMPARABLE NO. 3Address Lot 1 NW 4th Ave819 NE 10th St206 NE Sanchez Ave0 NW 26th StOcala, FL 34475Ocala, FL 34470Ocala, FL 34470Ocala, FL 34470Proximity to Subject0.68 miles SE0.96 miles SE0.88 miles NSales Price 25,00025,00023,000Price /Sq. Ft. Data Source(s)Inspection/Public Record 000-01,MLS#621770ITEMDESCRIPTIONDESCRIPTION (– ) Adjust.DESCRIPTION (– ) Adjust.DESCRIPTION (– ) Adjust.Date of Sale/Time ntialResidentialResidentialSite/View8,254 sf10,500 sf0 9,373 sf0 22,050 oneAmenitiesNoneNoneNoneNoneSales or FinancingConcessionsN/AN/ACashN/A Net Adj. (Total)Indicated Valueof Subject25,000– 0 CashN/A 025,0000– 0 23,000See attached addendum.Comments and Conditions of AppraisalRECONCILIATION Comments on Market DataFinal Reconciliation–0 CashN/A 0See attached addendum and statement of limiting conditions.The Sales Comparison Approach was utilized to conclude the estimate of market value presented in this appraisal report.I (WE) ESTIMATE THE MARKET VALUE, AS DEFINED, OF THE SUBJECT PROPERTY AS OFAppraiserAnna RothDate of Signature and Report11/15/2021TitleState Certified Residential Real Estate AppraiserState Certification # RD7323Or State License #Expiration Date of State Certification or License11/30/2022Date of Inspection (if applicable)ST FLST11/11/2021Form LAND - "TOTAL" appraisal software by a la mode, inc. - 1-800-ALAMODEI-2TO BE Supervisory Appraiser (if applicable)Date of SignatureTitleState Certification #Or State License #Expiration Date of State Certification or LicenseDidDid Not Inspect Property Date of Inspection24,000STST08/11
Exhibit I-Appraisal Reporttal AddendumBorrowerProperty AddressCityLender/ClientNANW 4th AvenueOcalaCity of OcalaCounty MarionFile No. 21-369RState FLZip Code 34475Land : Neighborhood - BoundariesThe subject property is located in the northwest quadrant of Ocala, Marion County. The subject property is located within thefollowing boundaries: NW 17th Place to the north, NW 14th Street to the south, NW 1st Avenue to the east, and NW 4thAvenue to the west.Local residents are primarily comprised of all income distributions with corresponding purchasing power and financialavailability.Land : Neighborhood - DescriptionAppeal to market appears to be consistent with other communities with similar amenities. Estimated marketing time forcompetitively priced properties is approximately three to six months. The exposure time for the subject property is estimated tobe about 90 to 180 days, or three to six months. Properties which are priced well, in good condition, and are aestheticallyattractive generally experience more favorable marketability.The immediate neighborhood has convenient proximity to local shopping facilities and transportation corridors. Overall, thelocation including proximity to supporting facilities, employment centers, and other desirable residential areas that contribute tomaintaining a favorable community life cycle duration.URAR : Neighborhood - Market ConditionsResidential home values in most markets of Marion County have increased or remained stable over the past year. Manyconventional financing products are still available and interest rates are low creating a favorable market. Overall, based onindustry data, the housing market in Marion County seems to be remaining strong.No personalty was considered or included in this report.A digital camera was used for the photographs in this report. The images have not been edited or enhanced.The intended user of this appraisal report is the lender/client. The intended use is to evaluate the property for the client'spersonal use, subject to the stated scope of work, purpose of the appraisal, reporting requirements of this appraisal form, anddefinitions of market value. No additional intended users are identified by the appraiser.The appraiser has not conducted any appraisal services regarding the subject property in the past three years, as of theeffective date of the appraisal report.Land : Market DataTypically, the Sales Comparison Approach is the most appropriate indicator of value for vacant land and residential properties.Comparable Sales 1-3 are all located within the subjects marketing area. These sales were emphasized to the greatest extent inthe final reconciliation to value.The appraisal report is representative (master appraisal) for lots similar in size to the subject (Lot 1) in the Phase 1 project. Thelots that are similar in size are lots 1-8 and 12-15. Lot sizes range from 6,923 sf to 8,254 sf. Individual parcel numbers as well asreal estate tax amounts were not available as of the effective date of the appraisal report.Form TADD - "TOTAL" appraisal software by a la mode, inc. - 1-800-ALAMODEI-3
Exhibit I-Appraisal ReportSupplemental AddendumBorrowerProperty AddressCityLender/ClientNANW 4th AvenueOcalaCity of OcalaCounty MarionFile No. 21-369RState FLForm TADD - "TOTAL" appraisal software by a la mode, inc. - 1-800-ALAMODEI-4Zip Code 34475
Exhibit I-Appraisal ReportSubject Photo PageBorrowerProperty AddressCityLender/ClientNANW 4th AvenueOcalaCity of OcalaCounty MarionState FLZip Code 34475SubjectLot 1 NW 4th AveSales PriceGross Living AreaTotal RoomsTotal BedroomsTotal BathroomsLocationResidentialView8,254 sfSite6098 sfQualityAgeSubjectSubject StreetNW 4th AvenueForm PIC3X5.SR - "TOTAL" appraisal software by a la mode, inc. - 1-800-ALAMODEI-5
Exhibit I-Appraisal ReportLocation MapBorrowerProperty AddressCityLender/ClientNANW 4th AvenueOcalaCity of OcalaCounty MarionState FLForm MAP.LOC - "TOTAL" appraisal software by a la mode, inc. - 1-800-ALAMODEI-6Zip Code 34475
Exhibit I-Appraisal ReportBorrowerProperty AddressCityLender/ClientNANW 4th AvenueOcalaCity of OcalaCounty MarionState FLForm MAP.PLAT - "TOTAL" appraisal software by a la mode, inc. - 1-800-ALAMODEI-7Zip Code 34475
Exhibit I-Appraisal ReportBorrowerProperty AddressCityLender/ClientNANW 4th AvenueOcalaCity of OcalaCounty MarionState FLForm MAP.PLAT - "TOTAL" appraisal software by a la mode, inc. - 1-800-ALAMODEI-8Zip Code 34475
Exhibit I-Appraisal ReportForm SCNLGL - "TOTAL" appraisal software by a la mode, inc. - 1-800-ALAMODEI-9
Exhibit I-Appraisal ReportForm SCNLGL - "TOTAL" appraisal software by a la mode, inc. - 1-800-ALAMODEI-10
Exhibit I-Appraisal ReportAppraiser Independence CertificationI do hereby certify, I have followed the appraiser independence safeguards in compliance with AppraisalIndependence and any applicable state laws I may be required to comply with. This includes but is notlimited to the following:I am currently licensed and/or certified by the state in which the property to be appraised is locatedMy license is the appropriate license for the appraisal assignment(s) and is reflected on theappraisal report.I certify that there have been no sanctions against me for any reason that would impair my abilityto perform appraisals pursuant to the required guidelines.City of Ocala,I assert that no employee, director, officer, or agent ofor any other third party acting as joint venture partner, independent contractor, appraisal managementCity of Ocalacompany, or partner on behalf of, influenced, or attemptedto influence the development, reporting, result, or review of my appraisal through coercion, extortion,collusion, compensation, inducement, intimidation, bribery, or in any other manner.City of OcalaI further assert thatfollowing prohibited behavior in our business relationship:has never participated in any of the1)Withholding or threatening to withhold timely payment or partial payment for an appraisal report;2)Withholding or threatening to withhold future business with me, or demoting or terminating orthreatening to demote or terminate me;3)Expressly or impliedly promising future business, promotions, or increased compensation formyself;4)Conditioning the ordering of my appraisal report or the payment of my appraisal fee or salary orbonus on the opinion, conclusion, or valuation to be reached, or on a preliminary value estimaterequested from me;5)Requesting that I provide an estimated, predetermined, or desired valuation in an appraisal reportprior to the completion of the appraisal report, or requesting that I provide estimated values orcomparable sales at any time prior to my completion of an appraisal report;6)Provided me an anticipated, estimated, encouraged, or desired value for a subject property or aproposed or target amount to be loaned to the borrower, except that a copy of the sales contractfor purchase transactions may be provided;7)Provided to me, or my appraisal company, or any entity or person related to me as appraiser,appraisal company, stock or other financial or non-financial benefits;8)Any other act or practice that impairs or attempts to impair my independence, objectivity, orimpartiality or violates law or regulation, including, but not limited to, the Truth in Lending Act(TILA) and Regulation Z, or the USPAP.11/15/2021SignatureDateAnna RothRD7323Appraiser's NameState License or Certification #State Certified Residential Real Estate Appraiser11/30/2022State Title or DesignationExpiration Date of License or CertificationFLStateNW 4th Avenue, Ocala, FL 34475Address of Property Appraised05/13Form APPRIND2 - "TOTAL" appraisal software by a la mode, inc. - 1-800-ALAMODEI-11
Exhibit I-Appraisal Report 21-369RDefinitions, Statement of Limiting Conditions, and Appraiser's CertificationDEFINITIONSPURPOSE AND INTENDED USE:The purpose of this appraisal is to develop an opinion of the market value of the realproperty that is the subject of this report. The intended use of this appraisal is for a mortgage finance transaction.INTENDED USER:The intended user of this summary appraisal report is the lender/client. Other intended users mayinclude the mortgagee or its successors and assigns, mortgage insurers, consultants, government sponsored enterprises, orother secondary market participants.MARKET VALUE:The most probable price which a property should bring in a competitive and open market under allconditions requisite to a fair sale, the buyer and seller, each acting prudently, knowledgeably and assuming the price is notaffected by undue stimulus. Implicit in this definition is the consummation of a sale as of a specified date and the passing oftitle from seller to buyer under conditions whereby: (1) buyer and seller are typically motivated; (2) both parties are wellinformed or well advised, and each acting in what he or she considers his or her own best interest; (3) a reasonable time isallowed for exposure in the open market; (4) payment is made in terms of cash in U. S. dollars or in terms of financialarrangements comparable thereto; and (5) the price represents the normal consideration for the property sold unaffected byspecial or creative financing or sales concessions* granted by anyone associated with the sale.*Adjustments to the comparables must be made for special or creative financing or sales concessions. No adjustments arenecessary for those costs which are normally paid by sellers as a result of tradition or law in a market area; these costs arereadily identifiable since the seller pays these costs in virtually all sales transactions. Special or creative financingadjustments can be made to the comparable property by comparisons to financing terms offered by a third party institutionallender that is not already involved in the property or transaction. Any adjustment should not be calculated on a mechanicaldollar for dollar cost of the financing or concession but the dollar amount of any adjustment should approximate the market’sreaction to the financing or concessions based on the appraiser’s judgment.UNACCEPTABLE APPRAISAL PRACTICESThe following are unacceptable appraisal practices:1. The development and/or reporting of an opinion of value that is not supportable by market data or that is misleading;2. The development of a valuation conclusion that is based- either partially or completely- on the sex, race, color, religion,handicap, national origin, or familial status of either the prospective owners or occupants of the subject property or thepresent owners or occupants of the properties in the vicinity of the subject property; or that is based on any other factor thatlocal, state, or federal law designates as being discriminatory;3. The inclusion of inaccurate or incomplete data about the subject neighborhood, site, improvements, or comparable sales;4. The failure to research, analyze, and report on negative factors with respect to the subject neighborhood, subject property,or proximity of the subject property to adverse influences;5. The failure to research, analyze, and report on any current agreement of sale or recent listing for sale of the subjectproperty and the prior sales of the subject property and the comparable sales for a minimum of three years prior to theeffective date of the appraisal;6. The selection and use of inappropriate comparable sales or the failure to use comparable sales that are locationally,physically, and functionally the most similar to the subject property;7. The creation of comparable sales by combining vacant land sales with the contract purchase price of a home that hasbeen built or will be built on the land;8. The use of comparable sales in the valuation process when the appraiser has not personally inspected the exterior of thecomparable properties from the street;9. The use of adjustments to the comparable sales that do not reflect the market's reaction to the differences between thesubject property and the comparable sales, or the failure to make adjustments when they are clearly indicated;10. The use of data- particularly comparable sales data- that was provided by parties who have a financial interest in thesale or financing of the subject property without the appraiser's verification of the information from a disinterested source;11. The development and/or reporting of an appraisal in a manner or direction that favors the cause of the client or anyrelated party, the attainment of a specific result, or the occurrence of a subsequent event in order to receive compensationand/or employment for performing the appraisal and/or in anticipation of receiving future assignments; and12. The development and/or reporting of an appraisal in a manner that is inconsistent with the requirements of the UniformStandards of Professional Appraisal Practice that were in place as of the effective date of the appraisal.Page 1 of 3Form 1004BT - "TOTAL" appraisal software by a la mode, inc. - 1-800-ALAMODEI-12Fannie Mae Test Form 1004B May 2004
Exhibit I-Appraisal Report Definitions, Statement of Limiting Conditions, and Appraiser's CertificationSTATEMENT OF LIMITING CONDITIONS:The appraiser’s certification that appears below is subject to the followingconditions:1. The appraiser will not be responsible for matters of a legal nature that affect either the property being appraised or the titleto it, except for information that he or she became aware of during the research involved in performing the appraisal. Theappraiser assumes that the title is good and marketable and, therefore, will not render any opinions about the title. Theproperty is appraised on the basis of it being under responsible ownership.2. The appraiser has provided any required sketch including the dimensions of the improvements in the appraisal report toassist the reader in visualizing the property and understanding the appraiser’s determination of its size.3. The appraiser will not give testimony or appear in court because he or she made an appraisal of the property in question,unless specific arrangements to do so have been made beforehand, or as otherwise required by law.4. Unless otherwise stated in the appraisal report, the appraiser has no knowledge of any hidden or unapparent adverseconditions of the property (such as, but not limited to, needed repairs, depreciation, the presence of hazardous wastes, toxicsubstances, adverse environmental conditions, etc.) that would make the property less valuable, and has assumed thatthere are no such conditions and makes no guarantees or warranties, express or implied. The appraiser will not beresponsible for any such conditions that do exist or for any engineering or testing that might be required to discover whethersuch conditions exist. Because the appraiser is not an expert in the field of environmental hazards, the appraisal report mustnot be considered as an environmental assessment of the property.5. The appraiser will not disclose the contents of the appraisal report except as provided for in the Uniform Standards ofProfessional Appraisal Practice, and/or applicable federal, state, or local laws.6. The lender/client specified in the appraisal report may distribute the appraisal report to: the borrower; another lender atthe request of the borrower; the mortgagee or its successors and assigns; mortgage insurers; consultants; data collection orreporting services; professional appraisal organizations; government sponsored enterprises or other secondary marketparticipants; or any department, agency, or instrumentality of the United States or any state or the District of Columbia withouthaving to obtain the appraiser’s prior written consent. The appraiser’s written consent and approval must be obtained beforethe appraisal report can be conveyed by anyone to the public through advertising, public relations, news, sales, or other media.APPRAISER’S CERTIFICATION:The Appraiser certifies and agrees that:1. I have developed and reported the appraisal in accordance with the scope of work requirements stated in the attachedappraisal report.2. I performed the appraisal as a limited appraisal, subject to the Departure Rule of the Uniform Standards of ProfessionalAppraisal Practice that were adopted and promulgated by the Appraisal Standards Board of The Appraisal Foundation andthat were in place as of the effective date of the appraisal (unless I have otherwise indicated in the appraisal report that theappraisal is a complete appraisal, in which case, the Departure Rule does not apply).3. I developed my opinion of the market value of the real property that is the subject of this report based on the salescomparison approach to value. I further certify that I considered the cost and income approaches to value, but throughmutual agreement with the client, did not develop them unless I have noted otherwise in this report.4. I did not engage in any of the above unacceptable appraisal practices, and the appraisal has been completed inaccordance with the Uniform Standards of Professional Appraisal Practice that were in place as of the effective date of theappraisal.5. I have knowledge and experience in appraising this type of property in the subject market area.6. I am aware of and have access to the necessary and appropriate data sources for the area in which the property is located.7. I have adequate information about the physical characteristics of both the subject property and comparable sales todevelop the appraisal. I have adequate comparable market data in the subject market area to develop a reliable salescomparison analysis for the subject property.8. I obtained the information, estimates, and opinions that were expressed in the appraisal report from reliable public and/orprivate sources that I believe to be true and correct.9. I have taken into consideration the factors that have an impact on value in the development of my opinion of market value forthe subject property. I have noted in the appraisal report any adverse conditions (such as, but not limited to, needed repairs,depreciation, the presence of hazardous wastes, toxic substances, adverse environmental conditions, etc.) observed during theinspection of the subject property or that I became aware of during the research involved in performing the appraisal. I haveconsidered these adverse conditions in my analysis of the property value to the extent that I had market evidence to supportthem, and have commented about the effect of the conditions on the marketability of the subject property.10. I have not knowingly withheld any significant information from the appraisal report and I believe, to the best of myknowledge, that all statements and information in the appraisal report are true and correct.11. I stated in the appraisal report only my own personal, unbiased, and professional analysis, opinions, and conclusions,which are subject only to the limiting conditions specified in this appraisal report.Page 2 of 3Form 1004BT - "TOTAL" appraisal software by a la mode, inc. - 1-800-ALAMODEI-13Fannie Mae Test Form 1004B May 2004
Exhibit I-Appraisal Report Definitions, Statement of Limiting Conditions, and Appraiser's Certification12. I have no present or prospective interest in the property that is the subject of this report, and I have no present orprospective personal interest or bias with respect to the participants in the transaction. I did not base, either partially orcompletely, my analysis and/or opinion of market value in the appraisal report on the race, color, religion, sex, age, maritalstatus, handicap, familial status, or national origin of either the prospective owners or occupants of the subject property or of thepresent owners or occupants of the properties in the vicinity of the subject property or on any other basis prohibited by law.13. My employment and/or compensation for performing the appraisal or any future or anticipated appraisals was notconditioned on any agreement or understanding, written or otherwise, that I would report (or present analysis supporting) apredetermined specific value, a predetermined minimum value, a range or direction in value, a value that favors the cause ofany party, or the attainment of a specific result or occurrence of a specific subsequent event (such as approval of a pendingmortgage loan application).14. I acknowledge that an estimate of a reasonable time for exposure in the open market is a condition in the definition ofmarket value. The exposure time associated with the opinion of market value for the subject property is consistent with themarketing time noted in the neighborhood section of this report. The marketing period concluded for the subject property atthe stated opinion of market value is also consistent with the marketing time noted in the neighborhood section.15. I personally prepared all conclusions and opinions about the real estate that were set forth in the appraisal report. If Irelied on significant real property appraisal assistance from any individual or individuals in the performance of the appraisal orthe preparation of the appraisal report, I have named such individual(s) and disclosed the specific tasks performed in theappraisal report. I certify that any individual so named is qualified to perform the tasks. I have not authorized anyone to makea change to any item in the appraisal report; therefore, any change made to the appraisal is unauthorized and I will take noresponsibility for it.16. I identified the lender/client in the appraisal report who is the individual, organization, or agent for the organization thatordered and will receive the appraisal report.17. Ihavehave not had my state certification or state license suspended or revoked in the past five (5) years for anyappraisal offense by any federal agency or state appraiser licensing board or agency. If I have had my state certification orstate license suspended or revoked, an explanation is attached to the appraisal report.18. I acknowledge that any intentional or negligent misrepresentation(s) contained in the appraisal report may result in civilliability and/or criminal penalties including, but not limited to, fine or imprisonment or both under the provisions of Title 18,United States Code, Section 1001, et seq., or similar state laws.SUPERVISORY APPRAISER’S CERTIFICATION:I certify that I directly supervised the appraiser who prepared thisappraisal report and that the appraisal and appraisal report comply with the requirements of the Uniform Standards of ProfessionalAppraisal Practice. I agree with the statements and conclusions of the appraiser and I agree to be bound by the appraiser’scertifications numbered 4, 5, 6, 7, 8, 10, 12, 13, 16, 17, and 18. I take full responsibility for the appraisal and the appraisal report.The source of the definitions, statement of limiting conditions, and appraiser’s certifications is Fannie Mae.APPRAISERSUPERVISORY APPRAISER (ONLY IF REQUIRED)SignatureSignatureNameNameAnna RothCompany NameCompany NameGibboney & AssociatesCompany Address1107 E Silver Springs Blvd, Unit 9, Ocala, FLTelephone Number34470Telephone NumberEmail AddressCompany AddressEmail Address352-433-2580Date Report Signedanna@gibboneyappraisals.comDate Report SignedState Certification #State Certification #11/15/2021Effective Date of Appraisalor State License #11/11/2021StateRD7323or State License #Expiration Date of Certification or Licenseor OtherSUPERVISORY APPRAISERState FLExpiration Date of Certification or License11/30/2022SUBJECT PROPERTYADDRESS OF PROPERTY APPRAISEDDid not inspect subject propertyNW 4th AvenueDid inspect exterior of subject property from streetOcala, FL 34475Date of InspectionAPPRAISED VALUE OF SUBJECT PROPERTY Did inspect interior and exterior of subject property24,000Date of InspectionLENDER/CLIENTCOMPARABLE SALESNameCompany NameCompany AddressDid not inspect exterior of comparable sales from streetCity of OcalaDid inspect exterior of comparable sales from street201 SE 3rd Street, Second Floor, Ocala, FLDate of InspectionEmail AddressPage 3 of 3Form 1004BT - "TOTAL" appraisal software by a la mode, inc. - 1-800-ALA
Form NIV4 - "TOTAL" appraisal software by a la mode, inc. - 1-800-ALAMODE Gibboney & Associates City of Ocala Ocala Growth Management Department 201 SE 3rd Street, Second Floor Ocala, FL 34471 21-369R 11/15/2021 21-369R 21-369R FROM: Gibboney & Associates 1107 E Silver Springs Blvd, # 9 Ocala, FL 34470 Contact: Anna Roth
