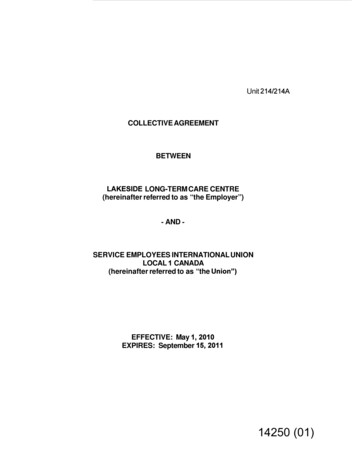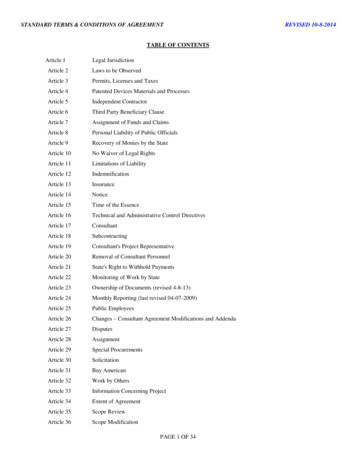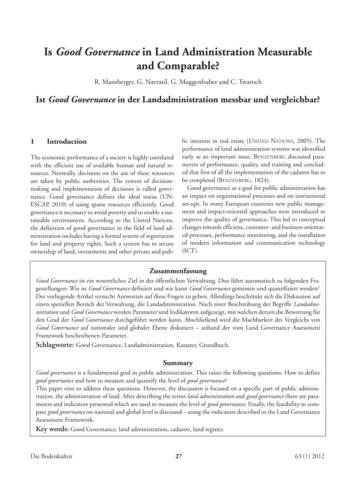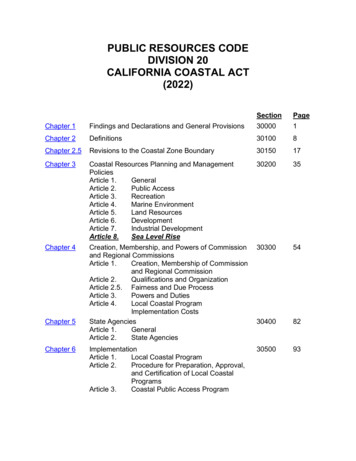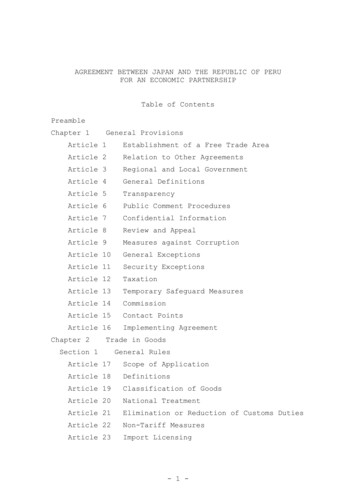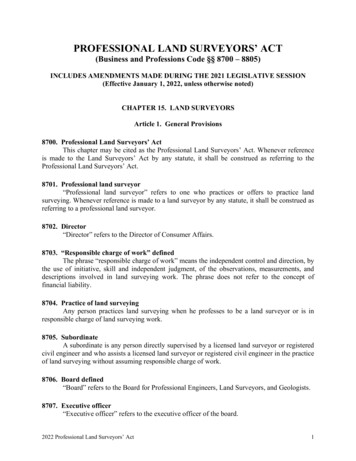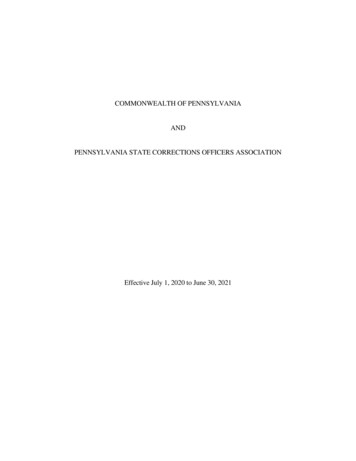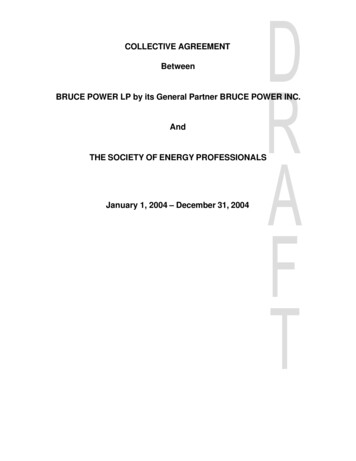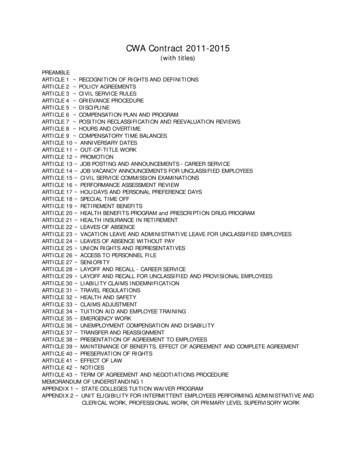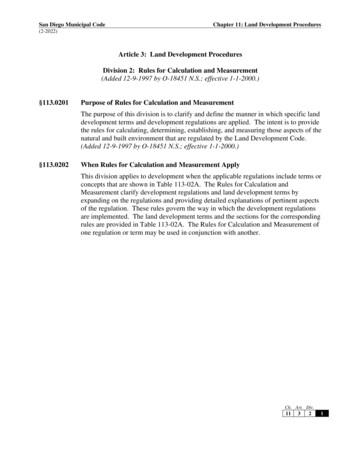
Transcription
San Diego Municipal CodeChapter 11: Land Development Procedures(2-2022)Article 3: Land Development ProceduresDivision 2: Rules for Calculation and Measurement(Added 12-9-1997 by O-18451 N.S.; effective 1-1-2000.)§113.0201Purpose of Rules for Calculation and MeasurementThe purpose of this division is to clarify and define the manner in which specific landdevelopment terms and development regulations are applied. The intent is to providethe rules for calculating, determining, establishing, and measuring those aspects of thenatural and built environment that are regulated by the Land Development Code.(Added 12-9-1997 by O-18451 N.S.; effective 1-1-2000.)§113.0202When Rules for Calculation and Measurement ApplyThis division applies to development when the applicable regulations include terms orconcepts that are shown in Table 113-02A. The Rules for Calculation andMeasurement clarify development regulations and land development terms byexpanding on the regulations and providing detailed explanations of pertinent aspectsof the regulation. These rules govern the way in which the development regulationsare implemented. The land development terms and the sections for the correspondingrules are provided in Table 113-02A. The Rules for Calculation and Measurement ofone regulation or term may be used in conjunction with another.Ch. Art. Div.11321
San Diego Municipal CodeChapter 11: Land Development Procedures(2-2022)Table 113-02ARules for Calculation and MeasurementLand DevelopmentTerm or ConceptSectionAttic113.0210Building envelope113.0213Building facade113.0216Coastal bluff edge113.0219Density113.0222Distance Between Uses113.0225Existing Grade113.0228Gross floor area113.0234Lot113.0237Lot coverage113.0240Lot Depth and Width113.0243Property line113.0246Setback line113.0249Setbacks113.0252Sign copy area113.0255Sign face113.0258Story113.0261Street wall113.0264Street wall line113.0267Structure height113.0270Visibility area113.0273Yards113.0276(Added 12-9-1997 by O-18451 N.S.; effective 1-1-2000.)(Amended 6-18-2013 by O-20261 N.S.; effective 7-19-2013.)Ch. Art. Div.11322
San Diego Municipal CodeChapter 11: Land Development Procedures(2-2022)§113.0213Determining Building EnvelopeThe building envelope is the three-dimensional space determined by identifying themaximum permitted structure height and the setbacks for a premises. The outline ofthe building envelope extends upward from the setback lines in an imaginary plane, tothe maximum permitted structure height, thereby defining the three-dimensionalspace. This is illustrated in Diagram 113-02B.Diagram 113-02BBuilding EnvelopeBUILDINGENVELOPEM ax perm itted s truc ture heightSide Setbac kETRESTRear s etbac kFrontSetbac kSide Setbac k(Added 12-9-1997 by O-18451 N.S.; effective 1-1-2000.)§113.0216Determining Building FacadeThe building facade is made up of the outer surfaces of all walls, or portions of walls,that are visible when projected perpendicularly to a single plane that is most parallelto the closest abutting public right-of-way, as shown in Diagram 113-02C.Ch. Art. Div.11323
San Diego Municipal CodeChapter 11: Land Development Procedures(2-2022)Diagram 113-02CBuilding FacadeNGDIILUBBuildingfacadeBUILDINGBuilding FacadeLimits of building facadeCLLimits of building facadeCLSTREETSTREETThe building facade is determined as follows:(a)For a corner lot, the building facade is determined separately for each streetfrontage.(b)For a premises abutting a curved public right-of-way, the plane used fordetermining the building facade is an imaginary line connecting theintersections of the two side property lines with the public right-of-way, asshown in Diagram 113-02D.Diagram 113-02DBuilding Facade with Curved Street FrontageBu ild in gBu ild in g Fa c a d eIma gina ry pla ne c onne c t ings ide prope rt y line sCh. Art. Div.11324
San Diego Municipal CodeChapter 11: Land Development Procedures(2-2022)(c)The length of the building facade is the distance between the outer limits ofthe building facade measured along the single plane used to determine thebuilding facade.(d)The area of the building facade is determined by multiplying the height of thewalls by the length of the building facade. The area of the building facadeincludes the area of all doors and windows and also includes the area of theroof, in elevation, as viewed from the single plane used to determine thebuilding facade.(Added 12-9-1997 by O-18451 N.S.; effective 1-1-2000.)§113.0219Determining Coastal Bluff EdgeCoastal bluff edge is determined as follows:(a)The coastal bluff edge is the uppermost termination of the coastal bluff faceand the seaward-most termination of the top of the bluff on a premise.(b)When the top edge of the coastal bluff face is rounded toward the top of bluffas a result of erosion process related to the presence of the bluff face, thecoastal bluff edge is that point nearest the bluff face beyond which thedownward gradient of the land surface begins to increase more or lesscontinuously until it reaches the general gradient of the coastal bluff face.(c)The coastal bluff edge is a continuous line across the length of the bluff on thepremises from which all coastal bluff edge setbacks shall be measured.(d)The top of bluff is flat or contains a generally consistent gradient that issignificantly less than that of the coastal bluff face.(e)In the case where there is a step-like feature at the top of the coastal bluff, thelandward edge of the topmost riser-like landform on the premises is thecoastal bluff edge for that premises.(f)The precise location of the coastal bluff edge shall be as determined by theCity Manager in accordance with the regulations in Section 113.0219(a)through (e) and the Coastal Bluffs and Beaches Guidelines.(Added 12-9-1997 by O-18451 N.S.; effective 1-1-2000.)Ch. Art. Div.11325
San Diego Municipal CodeChapter 11: Land Development Procedures(2-2022)§113.0222Calculating Maximum Permitted Density(a)Multiple Dwelling Unit DevelopmentFor multiple dwelling unit development, the maximum number of units thatmay be permitted on any premises is determined by dividing the lot area of thepremises by the number of square feet required for each dwelling unit(maximum permitted density), as prescribed by the applicable base zone.(1)If the quotient resulting from this calculation exceeds a whole numberby 0.50 or more, the number of dwelling units shall be increased to thenext whole number.(2)The maximum number of dwelling units permitted on any premisesthat is located in more than one zone shall be the sum of the number ofunits permitted in each of the zones based on the area of the premisesin each zone. The dwelling units may be located on the premiseswithout regard to the zone boundaries.(3)In determining the maximum permitted density, the roundingprovisions of Section 113.0222(a)(1) may be used only once.Example of calculation of density for multiple dwelling unitdevelopment:Lot Area: 1.5 acres x 43,560 (sq. ft./ac.) 65,340 sq. ft.Maximum Permitted Density: 1 dwelling unit/2000 sq. ft.Units Permitted 65,340 2,000 32.67 dwelling unitsSince the quotient exceeds a whole number by more than 0.50, themaximum number of permitted dwelling units shall be rounded up to33 dwelling units.(b)Single Dwelling Unit DevelopmentFor single dwelling unit development, no more than one dwelling unit ispermitted on a lot. The maximum number of permitted lots that can becreated by subdivision is determined by dividing the total lot area of the siteby the minimum lot area prescribed by the applicable base zone. The quotientfrom this calculation is rounded down to the next whole number.Ch. Art. Div.11326
San Diego Municipal CodeChapter 11: Land Development Procedures(2-2022)Example of calculation of density for single dwelling unit development:Lot Area: 15 acres x 43,560 (sq. ft./ac.) 653,400 sq. ft.Minimum Lot Area Prescribed by Zone: 5,000 sq. ft.Lots Permitted 653,400 5,000 130.68 lotsRound down to whole number for a total of 130 lots. A maximum of 130dwelling units is permitted.(c)For purposes of calculating density for a development proposing a densitybonus pursuant to Chapter 14, Article 3, Division 7, where the maximumdensity of the base zone and the land use plan are inconsistent, the maximumdensity allowed under the land use plan shall prevail. Calculations resultingin any fractional number shall be increased to the next whole number.(Added 12-9-1997 by O-18451 N.S.; effective 1-1-2000.)(Retitled to “Calculating Maximum Permitted Density” and amended 7-28-2015 byO-20518 N.S.; effective 8-27-2015.)Measuring Distance Between UsesWhen there is a separation requirement between uses, the distance of the separationshall be measured as follows, except as specified by state law. See Diagram 113-02E.Diagram 113-02EDistance Between ngBuilding toProperty line toproperty lineCLSTREETCLCh. Art. Div.11327
San Diego Municipal CodeChapter 11: Land Development Procedures(2-2022)Building to Building(a)The distance shall be measured between property lines, buildings, or uselocations, as required by the regulations for the particular use.(b)Except as provided in Section 113.0225(c), the distance between uses shall bemeasured horizontally in a straight line between the two closest points of theproperty lines, buildings, or use locations. The distance shall be measuredhorizontally without regard to topography or structures that would interferewith a straight-line measurement.(c)When measuring distance for separation requirements for cannabis outlets orcannabis production facilities, the measurement of distance between the usesshall take into account natural topographical barriers and constructed barrierssuch as freeways or flood control channels that would impede direct physicalaccess between the uses. In such cases, the separation distance shall bemeasured as the most direct route around the barrier in a manner thatestablishes direct access.(Added 12-9-1997 by O-18451 N.S.; effective 1-1-2000.)(Amended 4-5-2016 by O-20634 N.S.; effective 5-5-2016.)(Amended 2-22-2017 by O-20793 N.S.; effective 4-12-2017.)(Amended 10-17-2017 by O-20859 N.S.; effective 11-16-2017.)(Amended 1-8-2020 by O-21163 N.S.; effective 2-9-2020.)§113.0228Determining Existing Grade(a)Ch. Art. Div.11328Existing grade is the ground elevation of the surface of a premises that hasnever been graded or, for a premises that has been graded, the ground elevationthat existed on March 4, 1972. This is illustrated in Diagram 113-02F.
San Diego Municipal CodeChapter 11: Land Development Procedures(2-2022)Diagram 113-02FExisting GradeExisting GradeUngraded premisesExisting Grade(fill before March 4,1972)Existing Grade(cut after March 4,1972)Existing Grade(fill after March 4,1972)Existing cutExisting Grade(cut before March 4,1972)Existing FillExisting gradePreviously graded premisesExisting gradePreviously graded premises(b)If grading was approved and conducted as part of an approved tentative map,existing grade is the ground elevation of the premises following completion ofthe approved grading operation.(c)When existing grade on a previously graded premises is not readily apparent,the City Manager may use the grade adjacent to the previously graded area orthe grade on adjacent properties to establish the existing grade for thepreviously graded area. Existing grade at the disturbed area shall be animaginary plane that connects elevations of existing grade through thepreviously graded area, as shown in Diagram 113-02G.Ch. Art. Div.11329
San Diego Municipal CodeChapter 11: Land Development Procedures(2-2022)Diagram 113-02GConnecting Elevations for Existing Grade130120125115120115Connection of existingelevations within disurbed areaPad / Basement110Existing grade110105Pad / Basement100(Amended 1-9-2001 by O-18910 N.S.; effective 8-8-2001.)§113.0234Calculating Gross Floor AreaGross floor area is calculated in relationship to the structure and grade adjacent tothe exterior walls of a building. The elements included in the gross floor areacalculation differ according to the type of development proposed and are listed inSection 113.0234(a)-(c). Gross floor area does not include the elements listed inSection 113.0234(d). The total gross floor area for a premises is regulated by thefloor area ratio development standard.(a)Elements Included in Gross Floor Area for Development in All Zones(1)Gross floor area includes all existing and proposed floors within thehorizontal area delineated by the exterior surface of the surroundingexterior walls of the building.(2)Gross floor area for basements is calculated as follows:(A)Ch. Art. Div.113210For lots that slope less than 5 percent along each edge of thebuilding footprint, gross floor area includes the area of allportions of a basement where the vertical distance betweenexisting grade or proposed grade, whichever is lower, and thefinish-floor elevation above exceeds 3 feet, 6 inches as shownin Diagram 113-02I.
San Diego Municipal CodeChapter 11: Land Development Procedures(2-2022)Diagram 113-02IBasements with Less than 5 Percent SlopeFinish-floor3' - 6"Less than 5 % slopeSection ViewAreaincludedin GFAArea notincluded in GFAPlan View(B)For lots that slope 5 percent or more along any edge of thebuilding footprint, gross floor area includes the area of allportions of a basement where the vertical distance betweenexisting grade or proposed grade, whichever is lower, and thefinish-floor elevation above exceeds 5 feet, as shown inDiagram 113-02J.Diagram 113-02JBasements with 5 Percent or More SlopeFinis h-floor5'More than 5 % s lopeS ection V iewAreaArea notinc ludedinc luded in GFAin GFAP lan V iewCh. Art. Div.113211
San Diego Municipal CodeChapter 11: Land Development Procedures(2-2022)(3)Gross floor area for underground parking structures includes thefollowing, except where the parking structure design meets theexemptions identified in Section 113.0234(d)(3):(A)All portions of the structure where the vertical distancebetween the existing or proposed grade, whichever is lower,and the finished floor elevation above, exceeds 5 feet.(B)The vertical measurement between adjacent grade and thefinished floor above shall not include subterranean vehicularaccess openings (up to a maximum of 25 foot width). Instead,the vertical distance measurement shall be measured from theimaginary plane perpendicular to the driveway access thatconnects the adjacent grades to the finished floor above.Diagram 113-02KUnderground Parking StructuresBuilding OutlineBuildingGrade3’6” or 5’ max.(See Section 113.0234(a)(2))Imaginary Plane25’Max.Vehicular Access(4)Ch. Art. Div.3212StreetAccess toUnderground Parking25’ Wide Max.PlanViewSectionView11Access toUnderground Parking25’ wide Max.Gross floor area includes enclosed exterior stairwells and enclosedexterior elevator shafts.
San Diego Municipal CodeChapter 11: Land Development Procedures(2-2022)(5)Gross floor area includes interior shafts such as elevator shafts,ventilation shafts, and other similar vertical shafts, interior stairwells,ramps, and mechanical equipment rooms. Gross floor area includesthe area of the horizontal projection into the interior shaft of each floorin plan view that is served by the elevator, shaft, stairwell, or ramp, asshown in Diagram 113-02L.Diagram 113-02LInterior Stairwells and Vertical ShaftsIn te ri o r e l e v a to r s h a ftPro j e c ti o n o f fl o o ri n c l u d e d i n GFAAc tu a l fl o o rAc tu a l fl o o rPro j e c ti o n s o fFl o o rsi n c l u d e d i n GF AAc tu a l fl o o rIn te ri o r Sta i rwe l l(6)In te ri o r Ve rti c a l Sh a ftGross floor area includes on- or above-grade parking structures,garages, and carports that are constructed and maintained with lessthan two elevations of the element that are 100 percent completelyopen, measured from the finish-floor to the bottom of the floor or roofelevation immediately above, except for the support columns withmaximum dimensions of 18 inches by 18 inches in plan view, asshown in Diagram 113-02M, and except where the parking structuredesign meets the exemptions identified in Section 113.0234(d)(3).Diagram 113-02MGarages/CarportsCh. Art. Div.113213
San Diego Municipal CodeChapter 11: Land Development Procedures(2-2022)(7)(b)Gross floor area includes penthouses, except in the followinginstances:(A)When height of the enclosure above the highest roofline of thebuilding or structure upon which the enclosure is located is nomore than 13 feet for an elevator shaft or 9 feet for a stairwell;and(B)When total plan area of the enclosure or enclosures is not morethan 10 percent of the area of the roof plan of the building.Additional Elements Included in Gross Floor Area in Residential Zones andfor Residential Development in Other Zones. Section 113.0234(b) does notapply to commercial development.(1)Gross floor area includes roofed porches, entrances, exteriorbalconies, and patios when they project from the primary structure andare constructed and maintained with at least two elevations of theelement that are less than 40 percent permanently open, as shown inDiagram 113-02N.Diagram 113-02NProjecting Porches and Balconies2 elevations at least40%open(not included in GFA)Ch. Art. Div.1132143 elevations at least40% open(not included in GFA)
San Diego Municipal CodeChapter 11: Land Development Procedures(2-2022)2 elevationsmore than 40% open(not included in GFA)(2)3 elevationsmore than 40% open(not included in GFA)1 elevation open with buildingarea on only 1 side(included in GFA)Gross floor area includes roofed porches, entrances, exteriorbalconies, and patios when the element is recessed or partiallyrecessed in the structure and surrounded or partially surrounded onthree sides by the enclosed building. Gross floor area does notinclude 100 square feet of the recessed portion of the element when thefourth elevation of the element is at least 40 percent permanently open.This is illustrated in Diagram 113-02O.Diagram 113-02ORecessed Porches and BalconiesCh. Art. Div.113215
San Diego Municipal CodeChapter 11: Land Development Procedures(2-2022)(3)Gross floor area includes any at-grade space that is built withenclosed space above, when there is at least 7-foot 6-inches betweengrade and the finish-floor elevation above, and the enclosed spaceabove projects at least 4 feet from the face of the structure andexceeds a height of 5 feet measured from the top of the wall or postsupporting the space to the top of the roof above, as shown in Diagram113-02P. Where the gradient along any edge of the at-grade space isgreater than 25 percent, the unenclosed at-grade space shall not becounted as gross floor area.Diagram 113-02PAt-Grade Space with Enclosed Space AboveGreaterthan 4’Min 5'Min 7'-6"Less-than 25% slopeAt-grade space and enclosed space above count as GFA(4)Gross floor area includes any projected floor area and other phantomfloors within the building’s exterior walls where specified dimensionsare met. Phantom floors are located within the space above or belowactual floors within a building, and are measured separately aboveeach actual floor or below the lowest actual floor for under floor area,described as follows:(A)Ch. Art. Div.113216Phantom Floors. When the vertical distance between thefinish-floor elevation and the finish-floor or flat roofimmediately above does not exceed 15 feet, the area of onefloor (the actual floor) is included in gross floor area, as shownin Diagram 113-02Q.
San Diego Municipal CodeChapter 11: Land Development Procedures(2-2022)Diagram 113-02QOne Floor Below Actual Floor and Flat RoofActual FloorMax15 'Max15 'Actual FloorActual FloorWhen the vertical distance between the finish-floor elevationand the finish-floor or roof elevation immediately aboveexceeds 15 feet, gross floor area includes the area of the actualfloor plus the area of a phantom floor at 15 feet of heightincrements, or portion thereof, of height above the 15-footheight, as shown in Diagram 113-02R.Diagram 113-02RMultiple Floors below Actual Floor and Flat Roof3'Phantom floorPhantom floor4'-6"Phantom floor7'-6"Actual floor27'15'Phantom floor27'18'Actual floor15'15'9'Actual floor3 floors for GFAActual floor3 floors for GFAActual floor3 floors for GFAGross floor area excludes those portions of actual floors andphantom floors where there is less than 5 feet of verticaldistance between the actual or phantom floor and the ceilingimmediately above.Ch. Art. Div.113217
San Diego Municipal CodeChapter 11: Land Development Procedures(2-2022)Diagram 113-02SMultiple Floors Below Sloped Roof6'Not includedin GFA5'- 0"Phantom floor7'Not includedin GFA15'5'- 0"30'Phantom floor15'9'Actual floorActual floor2 floors for GFA3 floors for GFA(B)Ch. Art. Div.113218Actual floor22'Attic Space. Gross floor area includes the attic space as shownin Diagram 113-02T, where there are at least 5 feet of verticaldistance between the attic floor and the roof elevationimmediately above. The location of any ceilings immediatelybelow the roof does not affect the measurement of phantomfloors above the highest finish-floor elevation.
San Diego Municipal CodeChapter 11: Land Development Procedures(2-2022)Diagram 113-02TAttic Space(C)Underfloor Area. Gross floor area includes additionalphantom floors within the enclosed space below the lowestfinish-floor elevation. In this case, the area of a phantom flooris included in gross floor area at each 15-foot increment, orportion thereof, of height between the lowest finish-floorelevation and grade, measured vertically from the lowestfinish-floor elevation, as shown in Diagram 113-02U. Grossfloor area excludes any area where there is less than 5 feet ofheight between grade and the finish-floor or phantom floorelevation immediately above.Ch. Art. Div.113219
San Diego Municipal CodeChapter 11: Land Development Procedures(2-2022)Diagram 113-02UUnderfloor AreaActual Floor (finish-floor)5'Phantom floo15’Less than 15’Phantomr FloorNot Includedin GFA5'Phantom Floor(D)Interior Balconies, Mezzanines, and Lofts. Gross floor areaincludes the area within a building adjacent to all interiorbalconies, mezzanines, and lofts, pursuant to the regulations forphantom floors in Section 113.0234(b)(4)(A) as if suchelements did not exist adjacent to the space, as shown inDiagram 113-02V. The location of an adjacent interiorbalcony, mezzanine, or loft does not affect the location ofphantom floors above the finish-floor elevation of the adjacentspace.Diagram 113-02VMezzaninesNot includedin GFA7'-6”7'-6"5'-0"Phantom floorNot includedin GFAActual floor5'-0"Phantom floor30'Actual floor15'Actual floorCh. Art. Div.113220
San Diego Municipal CodeChapter 11: Land Development Procedures(2-2022)(E)Atriums. Gross floor area includes the area of the horizontalprojection into the atrium from each adjacent floor in planview. If no adjacent floors exist, the regulations for phantomfloors in Section 113.0234(b)(4)(A) apply to the space withinthe atrium. This is illustrated in Diagram 113-02W.Diagram 113-02WAtriums5'Phantomfloor20'Atrium15'Actual floor11'Atrium20'Actual floorPhantomfloorActual floor9'Actual floor(5)Roof Decks. Gross floor area includes roof decks when any portion ofthe deck’s parapet, guardrail, wall, or fence (open or solid) enclosingthe area exceeds an average of 42 inches in height, or exceeds 54inches in height at any point.Ch. Art. Div.113221
San Diego Municipal CodeChapter 11: Land Development Procedures(2-2022)(c)(d)Ch. Art. Div.113222Additional Elements Included in Gross Floor Area in Commercial andIndustrial Zones (for other than residential development)(1)Gross floor area includes atriums, provided, however, that onlyproposed or existing actual floors are included.(2)Gross floor area includes porches when completely enclosed on allsides.Elements Not Included in Gross Floor Area(1)Interior Courts, as defined in Section 113.0103; and(2)Interior modifications, including additions of actual floor areas that donot affect the outer limits of the existing structural envelope.(3)Parking Structures(A)The intent of this section is to facilitate the development ofparking facilities for multiple dwelling unit and commercialdevelopment. This exclusion from gross floor area does notapply to garages or carports that serve single dwelling unit orduplex development.(B)In order to exclude a parking structure from the calculation ofgross floor area, a combination of at least two of the followingshall be incorporated into project design as follows:(i)The parking structure includes at least one subterraneanfloor where the vertical distance between adjacentgrade and the finished floor elevation above is 5 feet orless. Elevations that provide vehicular access to asubterranean parking level may still meet this provisionwhere the vertical distance is 5 feet or less as measuredin accordance with Section 113.0234(a)(3)(B);(ii)The parking structure is part of a wrapped design toscreen parked vehicles within the structure from theadjacent public right-of-way;(iii)The parking structure is screened from the adjacentpublic right-of-way on at least two elevations; or(iv)The parking structure is at least 40 percent open on atleast two elevations.
San Diego Municipal CodeChapter 11: Land Development Procedures(2-2022)(4)Bay windows that meet all of the following criteria:(A)The bay window height is 5 feet or less.(B)The interior space created by the bay window does not projectoutward more than 4 feet.(C)At least a 3 foot clear space is provided between the bottom ofthe bay window projection and the grade below.(D)The bay window projection does not require structural support.(E)The total length of the bay window shall not exceed 15 linearfeet.(Amended 1-9-2001 by O-18910 N.S.; effective 8-8-2001.)(Amended 3-1-2006 by O-19467 N.S.; effective 8-10-2006.)(Amended 11-13-2008 by O-19801 N.S.; effective 12-13-2008.)(Amended 8-4-2011 by O-20081 N.S.; effective 10-6-2011.)(Amended 5-5-2015 by O-20481 N.S.; effective 6-4-2015.)(Amended 4-5-2016 by O-20634 N.S.; effective 5-5-2016.)(Amended 3-22-2018 by O-20917 N.S.; effective 4-21-2018.)(Amended 1-8-2020 by O-21164 N.S.; effective 2-9-2020.)(Amended 2-1-2021 by O-21288 N.S.; effective 3-3-2021.)[Editors Note: Amendments as adopted by O-21288 N.S. will not apply within theCoastal Overlay Zone until the California Coastal Commission certifies it as a LocalCoastal Program Amendment.Click the link to view the Strikeout Ordinance highlighting changes to prior languagehttp://docs.sandiego.gov/municode strikeout ord/O-21288-SO.pdf ]Ch. Art. Div.113223
San Diego Municipal CodeChapter 11: Land Development Procedures(2-2022)§113.0237Determining a Lot(a)A lot is legal for purposes of development if it meets any one of the followingcriteria:(1)The lot is an individual parcel designated with a number or letter on afinal map or parcel map recorded with the County Recorder, a recordof survey map approved by resolution of the City Council andrecorded with the County Recorder after December 5, 1954, or adivision plat approved by and filed with the Development ServicesDepartment; or(2)The lot has been officially determined as a suitable building site orapproved for development under the Land Development Code; or(3)The lot was created before March 4, 1972 as a result of a boundaryadjustment between two adjoining lot owners wherein the land wastaken from one parcel and added to the adjoining parcel and no newlots were thereby created; or(4)The lot was created before March 4, 1972, held as a separate parcel bya subsequent purchaser, and has at least 15 feet of street frontage orother legal access to a dedicated street as approved by the CityEngineer; or(5)The lot was held as a separate legal parcel upon annexation to the Cityof San Diego; or(6)The lot consists of two or more parcels held by the same record ownerthat otherwise meet the requirements of Section 113.0237(a)(1), thatare tied together through a recorded Lot Tie Agreement between therecord owner and the City in accordance with Section 129.0120.(b)Any lot or parcel that does not comply with the minimum lot area or requiredlot dimensions may nevertheless be used in compliance with the applicablezone if the lot is a legal lot as determined by Section 113.0237(a).(c)A Certificate of Compliance may be requested in accordance with Section125.0210 to certify that a lot is legal for development.(Added 12-9-1997 by O-18451 N.S.; effective 1-1-2000.)(Amended 11-13-2008 by O-19801 N.S.; effective 12-13-2008.)(Amended 6-18-2013 by O-20261 N.S.; effective 7-19-2013.)Ch. Art. Div.113224
San Diego Municipal CodeChapter 11: Land Development Procedures(2-2022)§113.0240Calculating Lot CoverageLot coverage is calculated by dividing the square footage of the structure’s footprint,measured from the outer surface of the exterior walls or support structure by thesquare footage of the lot. Lot coverage is expressed as a percentage (for example, 60percent). This is illustrated in Diagram 113-02X.Diagram 113-02XLot CoverageBuilding footprint2000 sq. ft.50'100'Lot coverage 2,000 sq.ft. 40%5,000 sq.ft.(lot area)The following structures are not included in calculating lot coverage:(a)Exterior balconies, entrances, canopies, rigid awnings, stoops, openlysupported terraces, openly supported exterior stairways, and sun baffles orshades when these structures do not project more than 6 feet from thesupporting structure and are constructed and maintained with 40 percent ormore of the vertical surface permanently open;(b)Roofed areas enclosed by three or fewer exterior walls of a building thatprovide shelter to exterior balconies, entrances, stoops, terraces, andstairways;(c)Architectural projections;(d)Those portions of underground parking structures, first stories, andbasements lying 3 feet or less above grade; and(e)Those portions of solar energy systems lying outside of the exterior surfaces
San Diego Municipal Code Chapter 11: Land Development Procedures (2-2022) Article 3: Land Development Procedures Division 2: Rules for Calculation and Measurement (Added 12-9-1997 by O-18451 N.S.; effective 1-1-2000.) §113.0201 Purpose of Rules for Calculation and Measurement The purpose of this division is to clarify and define the manner in .
