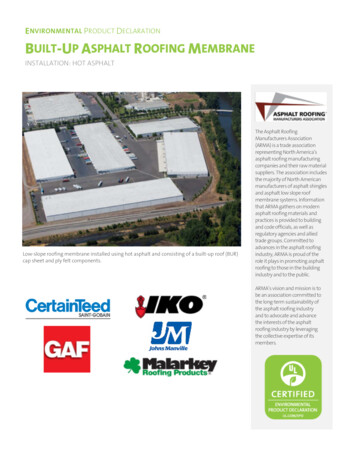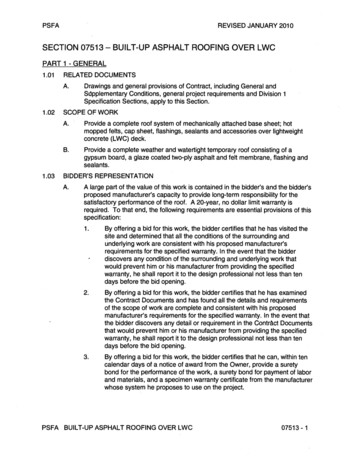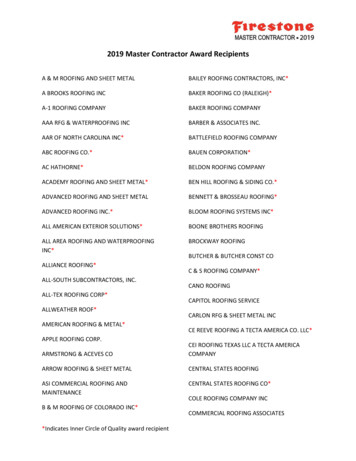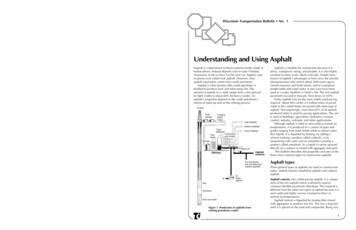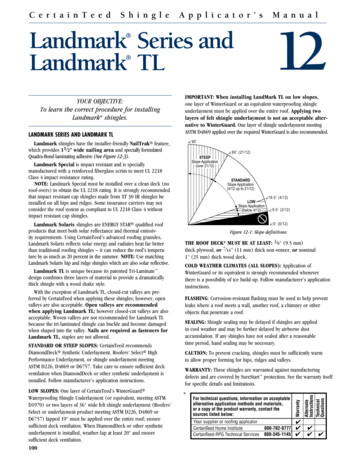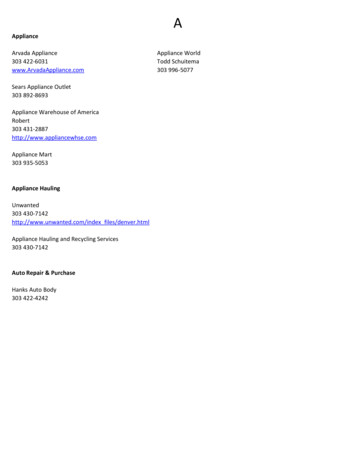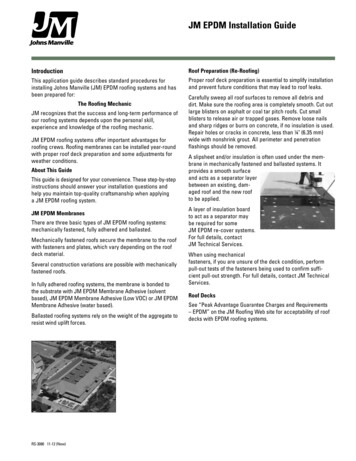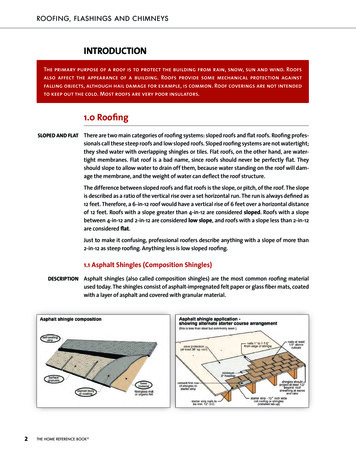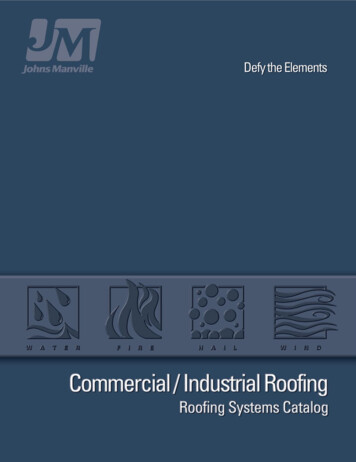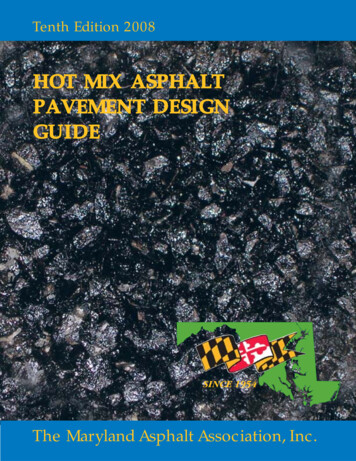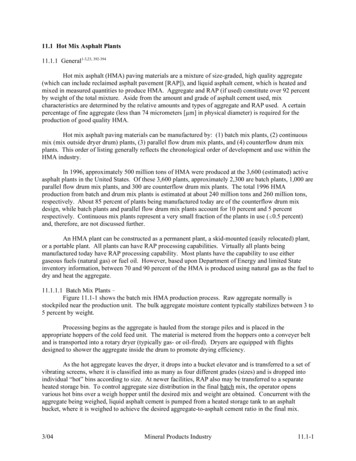
Transcription
Asphalt Roofing SystemsTested Assembly GuideIt is the responsibility of the user of this document to verify the included assemblies in thecharts below with the associated Firm’s (UL, FM, etc.). The listed assemblies in this documentmay not contain all components of the approved assembly. It is the responsibility of the user tovalidate all components listed within the tested assembly.It is the responsibility of the user of this document to verify that all assemblies used meetFirestone Building Products warranty requirements. This can be validated by contacting theRegional Building Systems Advisor.Page 1July 20, 2021
ContentsUnderwriters Laboratories (UL) External Fire Ratings . 6Maintenance and Repair Systems. 6General Notations . 7General System Variations – V‐Force, Alternate Products or Application. 8Asphalt Systems with Surfacing – Class A . 9Asphalt Systems with Surfacing – Class B . 12Cold Application Systems with Surfacing – Class A . 13Cold Application Systems with Surfacing – Class B . 16Cold Application Systems with Surfacing – Class C . 16Combination Hot & Cold Systems – Class A . 17Combination Hot & Cold Systems – Class B . 19Any UL Classified Modified Bitumen Systems – Class A, B or C . 19Ballasted Systems – Class A . 20Fully Adhered Systems – Class A . 21Fully Adhered Systems – Class B . 34Fully Adhered Systems – Class C . 39Maintenance and Repair Systems – Class A . 40General NOTE: . 40Maintenance and Repair Systems – Class B. 42Maintenance and Repair Systems – Class C . 44Maintenance and Repair Systems – Class A, B or C . 44PMMA – Class A . 45PMMA – Class A . 45UL Internal Fire Ratings . 46UL Roof Deck Constructions and “P” Assemblies. 47Deck Constructions (Tested in accordance to UL 1256) . 47“P” Assemblies (Designs). 47Factory Mutual General Information . 47Ground Roughness Definitions . 47Ballasted Systems . 48Page 2July 20, 2021
General Notations . 48Large Wall Opening Enhancement. 50Factory Mutual (FM) Hail Ratings . 51Roof Zone Definition – Factory Mutual (FM) . 52Roof Zone Layout Based on Building Height . 52Roof Elevation Changes. 53Prescriptive Enhancement Options: Perimeter and Corner. 53Adhered Membrane – Insulation Enhancements (choose one): . 53Mechanically Attached Membrane – Membrane Securement Enhancements – In Seam . 53Invisiweld Attached Membrane – Membrane Securement Enhancements . 54Base Sheet Attachment Over FM Approved Deck Types:. 54Base Sheet – Mechanically Attached (choose one): . 54Mechanically Attached Membrane – Preliminary Insulation Securement . 54ASCE 7 – Basic Wind Speeds for Risk/Occupancy Category . 55ASCE - American Society of Civil Engineers - Roof Zones . 55ASCE 7-10 (IBC 2015/2012) . 55ASCE 7-10 Perimeter and Corner Definition - Examples . 55ASCE 7-16 (IBC 2018) . 56ASCE 7-16 Perimeter and Corner Definition – Examples . 56Base Sheet Attachment. 58SBS – 2 Ply – Hot Asphalt – Cover Board/Insulation Attached – Steel Deck . 59SBS – 3 Ply – Hot Asphalt – Cover Board/Insulation Attached – Steel Deck . 62SBS – 2 Ply – Hot Asphalt – Cover Board - Adhered/Insulation - Attached – Steel Deck . 64SBS – 2 Ply – Hot Asphalt – Cover Board/Insulation Adhered – Thermal Attached – Concrete Deck 65SBS – 2 Ply – Hot Asphalt – Cover Board/Insulation Adhered – Concrete Deck . 65SBS – 2 Ply – Hot Asphalt – Cover Board/Insulation Attached – Concrete Deck. 66SBS/Ply – 3 Ply – Hot Asphalt – Cover Board/Insulation – Concrete Deck . 67SBS – 2 Ply – Hot Asphalt – Cover Board/Insulation – LWIC Over Concrete Deck . 68SBS – 2 Ply – Nailed Base Sheet – LWIC – Steel Deck . 70SBS – 2 Ply – Nailed Base Sheet – LWIC – Form Deck . 70SBS – Cap Torched – Base Sheet – Cover Board/Insulation Attached – Steel Deck. 72Page 3July 20, 2021
SBS – Cap Torched – Base Attached – Cover Board/Insulation Attached – Concrete Deck . 73SBS – Cap and Base Torched – Cover Board/Insulation – Steel Deck . 73SBS – Cap and Base Torched – Cover Board/Insulation Attached – Concrete Deck . 74SBS – Cap and Base Torched – Cover Board/Insulation Adhered – Concrete Deck . 76SBS –Torched – BaseGard SA– Cover Board/Insulation Attached – Concrete Deck . 76SBS –Torched – BaseGard SA– Cover Board/Insulation Attached – Steel Deck . 79Built-Up Roof – Hot Asphalt – Cover Board/Insulation – Steel Deck . 80Built-Up Roof – Hot Asphalt – Cover Board/Insulation – Concrete Deck . 80Built-Up Roof – Hot Asphalt – Cover Board/Insulation – LWIC . 83Built-Up Roof – Hot Asphalt – Base Sheet Attached – No Cover Board/Insulation – LWIC . 83APP – 2 Ply – Cap/Base Torched – Cover Board/Insulation Attached – Steel Deck . 84APP – 2 Ply – Cap Torched w/ MB Base – Cover Board/Insulation Attached – Steel Deck . 85APP – 2 Ply – Cap/Base Torched – Cover Board/Insulation Attached – Concrete Deck . 86APP – 2 Ply – Cap Torched w/ MB Base – Cover Board/Insulation Attached – Concrete Deck . 86APP – Hybrid – Cover Board/Insulation – Concrete Deck . 86APP - Hybrid – 3 Ply – Cover Board/Insulation – LWIC Deck. 87APP – 2 Ply – Cap/Base Cold – Cover Board/Insulation Attached – Steel Deck . 87SBS – 2 Ply – Cap/Base Cold – Cover Board/Insulation Attached – Steel Deck . 88SBS – 2 Ply – Cap/Base Cold – Cover Board Adhered/Insulation Attached – Steel Deck . 88SBS – 2 Ply – MP MB Cold Adhesive – Cover Board/Insulation Attached – Concrete Deck . 88SBS – 2 Ply – MP MB Cold Adhesive – Cover Board/Insulation Adhered – Concrete Deck . 89SBS – 2 Ply – MP MB Cold Adhesive – No Cover Board/Insulation – Concrete Deck . 90APP –Torched – BaseGard SA– Cover Board/Insulation Attached – Steel Deck . 90APP –Torched – BaseGard SA– Cover Board/Insulation Attached – Concrete Deck . 90APP –Torched – BaseGard SA– Cover Board/Insulation Adhered – Concrete Deck . 91APP –Torched – BaseGard SA– No Insulation – Concrete Deck . 91APP –Torched – BaseGard SA– Cover Board/Insulation – Concrete Deck – Re-Cover/Re-Roof . 92Very Severe Hail Listings . 92SBS – 2 Ply – Cap Asphalt / Basegard SA– Cover Board/Insulation Adhered – Concrete Deck . 92SBS – 2 Ply – Cap Asphalt / Basegard SA– Cover Board Adhered – Insulation Attached – ConcreteDeck . 93Page 4July 20, 2021
SBS – 2 Ply – Cap/Base Hot Asphalt – Cover Board Adhered and Insulation Attached – ConcreteDeck . 93SBS – 3 Ply – Cover Board Adhered/Insulation Attached – Concrete Deck . 94SBS – 3 Ply – Cap/Ply Hot Asphalt – BaseGard SA - Cover Board Adhered – Insulation Attached –Concrete Deck . 95SBS – 3 Ply – Cold – Cover Board Adhered – Insulation Attached – Steel Deck. 95SBS – 3 Ply – Cold – Cover Board Adhered – Insulation Attached – Steel Deck. 96SBS – 3 Ply – Cold – Cover Board/Insulation Adhered – Insulation Attached – Steel Deck . 97SBS – 3 Ply – Hot – Cover Board Adhered – Insulation Attached – Steel Deck. 99SBS – 2 Ply – Cold – Cover Board/Insulation Adhered – Insulation Attached – Steel Deck . 99SBS – 2 Ply – Cold – Cover Board Adhered – Insulation Attached – Steel Deck. 101SBS – 2 Ply – Hot Asphalt – Cover Board Adhered – Insulation Attached – Steel Deck . 103SBS – 3 Ply – Cap/Ply Hot Asphalt – BaseGard SA - Cover Board Adhered – Insulation Attached –Steel Deck . 104SBS – 3 Ply – Cap Cold – Ply and Base Hot - Cover Board Adhered – Insulation Attached – SteelDeck . 105SBS – 3 Ply – Cap Cold – Ply/Base Hot - Cover Board/Insulation Adhered – Insulation Attached –Steel Deck . 106PMMA ‐ Firestone AC Fast FR System . 108Page 5July 20, 2021
Underwriters Laboratories (UL) External Fire RatingsAll regional building codes and most local building code officials require that roofing systems meet minimum performancerequirements when exposed to external fire sources. The accepted method for measuring external fire Resistance is ASTME-108. This test standard, and closely related standards such as Underwriters Laboratories UL-790 and Uniform BuildingCode 15-2, is used to determine the ability of a roof system to hinder the horizontal spread or vertical penetration of anexternal fire source. In accordance with these standards, all classified roof covering assemblies fall into one of the threefollowing categories. CLASS A: Includes roof coverings which are effective against severe fire exposures CLASS B: Includes roof coverings which are effective against moderate fire exposures CLASS C: Includes roof coverings which are effective against light fire exposuresNoncombustible Roof Decks (NC):Steel, Concrete, Poured Gypsum – require testing for horizontal spread of flame.Combustible Roof Decks (C):Wood, Plywood, Tectum – require testing for both horizontal spread and vertical penetration of flame.The following information has been referenced from the UL Online Certification Directory document:TGFU.GuideInfoCertified gypsum wallboard, any thickness, may be included in any roofing system without adversely affecting thecertification. Insulations may be attached to the deck with fasteners, hot mopping asphalt or certified adhesive.Certified insulated systems may be installed over existing certified insulated systems when:1. The new system is certified for use with the existing roof insulation type (glass fiber, perlite, wood fiber, foamed plastic,etc.), and2. The total thickness of insulation in both systems does not exceed the maximum specified for the new system beingapplied.Maintenance and Repair SystemsThese roofing systems are composed of various types of roofing applications which are specifically limited for installation(recover) over existing roofing systems as specified. These systems may not meet certification requirements without beingused over existing systems. Recovering may also be accomplished with certified new construction roofing systems wherecompatibility has been determined by test, by empirical data or by known performance properties of similar materials to thetest methods. The following guidelines are provided to assist Authorities Having Jurisdiction in determining the suitability ofa new construction roofing system as a recover system.Noncombustible Deck Construction1. Insulated roof systems may be utilized over any type of existing roof system and maintain its new construction ratingwhen the roof deck is noncombustible.2. Insulated multiple-layered hot mopped, cold application or modified bitumen membrane new construction systems witha base ply of Type G1 or Type G2 may be used over any existing roof system and maintain its new construction ratingwhen the roof deck is noncombustible. The insulation may be omitted from the re-cover system.3. Uninsulated multiple-layered hot mopped, cold application or modified bitumen membrane new construction systemswith a base ply of Type G1 or Type G2 may be used over any existing uninsulated roof system and maintain its newconstruction rating when the roof deck is noncombustible.Combustible Deck Construction1. Insulated roof systems certified for use over combustible deck can be used over any type of existing roof system andmaintain its new construction rating.2. Insulated roof systems certified for use over noncombustible deck may be used over any type of Class A, B or Cexisting roof systems. The resultant Class will be the lesser rating of the existing system or the new construction(recover) system.3. Uninsulated multiple-layered hot mopped, cold application or modified bitumen membrane new construction systemswith a base ply of Type G1 or Type G2 may be used over any existing uninsulated roof system and maintain its newconstruction rating.Page 6July 20, 2021
The class of roof covering required by each regional building code depends upon many factors, including the use andlocation of the building and the type of construction. The local building authority should always be consulted as to what theroofing assembly classification will need to be for each roofing project.It should be noted that these classifications apply to roofing assemblies, and NOT the roofing membrane. A roofingmembrane that is classified as part of a Class A assembly when installed over a particular insulation may not qualify as partof a Class A assembly with another insulation.General NotationsPLEASE NOTE: Not all UL-rated assemblies that use Firestone roofing products are eligible for the Firestone Red Shield,Red Shield Medallion, or Platinum Warranty. The Firestone standards, guidelines, and specifications regarding roofingsystem components and attachment for the warranty desired must be followed. If a discrepancy occurs between this guide and UL Certifications, the published information located in the ULCertifications Directory at www.ul.com should be adhered to and utilized. Noncombustible roof deck Classifications are applicable for use over combustible (15/32ʺ min. plywood) roof deckswhen ½ʺ (min.) gypsum board or ¼" (min.) Georgia-Pacific Gypsum LLC DensDeck Roof Board or DensDeck PrimeRoof Board or DensDeck DuraGuard Roof Board are used directly over the deck with all joints staggered 6ʺ (min)from plywood joints. The below stated assemblies may not be suitable for a Firestone Warranty. Prior to installation, contact aFirestone Representative for approval of assembly for warranty purposes. References to Type G1 and Type G2 ply and base sheets include: Ply IV, Ply VI (Type G1), MB Base (Type G2) inany of the following Classifications. Firestone Channel Venting Base Sheet (Type G3) may be used in lieu of anyType G2 base in any applicable non-combustible Classification. The Firestone Channel Venting Base (mechanicallyattached only) may be used in all assemblies where the Firestone MB Base is listed on Non-combustible decks. SBS Poly Base sheet can be used in any non-combustible deck system which utilizes a Firestone SBS Cap.ISOGARD HD, ISOGARD HD Composite, and RESISTA are acceptable alternates to ISO 95 GL in anyapplicable Classification. I.S.O. FIX II Adhesive may be used in any of the following Classifications to adhere insulation to the roof deck. I.S.O. Spray R or Firestone I.S.O.Stick /Twin Jet, and I.S.O. Twin Pack may be used in any of the followingClassifications to adhere insulation to both non-combustible roof deck substrates and other insulation layers includingwood fiberboard and Georgia-Pacific Gypsum LLC Georgia-Pacific Gypsum LLC DensDeck Roof board or DensDeckPrime Roof Board or DensDeck DuraGuard Roof Board. Tapered ISO 95 GL may be substituted for ISO 95 GL in any of the systems listed below. ISO 95 GL may beperforated on one side for use as the contact side for BUR or modified bitumen membrane. SBS Glass is an acceptable alternate to SBS Cap, SBS Smooth, and SBS Premium in all applicable systems. SBS Smooth membrane may be used in any noncombustible system utilizing the above SBS membranes as analternate to Type G1 or G2 base/ply sheets, provided the substitution occurs directly over wood fiber, glass fiber orperlite insulation only. The SBS Smooth membranes may be utilized in more than one layer. SBS Premium Base Sheet may be used in lieu of SBS Base or SBS Base-P sheet in any system incorporating thelatter. SBS Poly Torch Base Sheet may be added to any applicable classified system without adversely affecting theexisting Classification. It may also be used as a substitute for any base sheet in non-combustible deck roofing systems. SBS Base Sheet or SBS Base-P sheet may be used in lieu of MB Base Sheet in all applicable Classifications. AcryliTop Base Coat for Asphalt (1.5-gal²) and AcryliTop PC-100 (1-gal²) may be used over any of the followingmodified bitumen membranes: SBS FR Torch, SBS Premium FR, SBS Premium FR Torch, SBS Glass FR, SBSGlass FR Torch, APP 180 FR. Firestone MB Base, APP 80 Glass Base, APP 80 Glass Base-P, SBS Glass Torch Base, SBS Glass Torch Base 1.5Square, Malarkey Premium I SBS Modified Base Sheet No. 501 and Intec/Permaglas Ultra Base are acceptablesubstitutes and may be used in any assembly which utilizes Type G1, Type G2, Johns Manville No. 28 Glass Base,Bird CRS base sheet or GAF-Glass Base Sheets. ISOGARD 95 GL is trademarked. The following membranes are equivalent:a)b)c)d)e)f)SBS Premium FR, SBS Premium FR Torch, SBS FR CapSBS CapSBS Premium, SBS Premium TorchSBS SmoothSBS Glass, SBS Glass TorchSBS Glass FR, SBS Glass FR TorchPage 7July 20, 2021
General System Variations – V-Force, Alternate Products or ApplicationULAssemblyNumberDeck&SlopeRoofing SystemClass, TypeVapor Barrier (Optional): "V-Force", Vapor Shield Membrane self-adhered.A/B/C,Roofing System: Any Insulated UL Classified modified bitumen system, BUR system, orMechanically1.CPE, CSM, CSPE, EPDM, NBP, PIB, PVC, TPO or TRE membrane system. InsulationSeeAttached ormay be adhered with "I.S.O. Twin Pack", "I.S.O. Stick " or "I.S.O. Spray R" or "Twin Jet"NOTE 1Fully Adheredspray adhesive.NOTE 1: Classification (A, B or C) and maximum incline will be the same as that for the currently Classified insulated system,currently limited to a noncombustible deck.Vapor Barrier (Optional): "V-Force", Vapor Shield Membrane self-adhered.Insulation (Optional): "ISO 95 GL" or "ISOGARD GL" any thickness.Barrier Board: Minimum 1/2-in. thick gypsum wallboard, or minimum 1/4-in. thickC–Georgia-Pacific Gypsum LLC "DensDeck Roofboard" or "DensDeck Prime Roofboard"A/B/C,5/32or "DensDeck DuraGuard Roofboard", joints in barrier board offset 6 in. with joints inMechanically1A.deck.Attached orSeeRoofing System: Any Insulated UL Classified modified bitumen system, BUR system, or Fully AdheredNOTE 1CPE, CSM, CSPE, EPDM, NBP, PIB, PVC, TPO or TRE membrane system. Insulationmay be adhered or mechanically attached with "I.S.O. Twin Pack", "I.S.O. Stick" or"I.S.O. Spray R" or "Twin Jet" spray adhesive.NOTE 1: Classification (A, B or C) and maximum incline will be the same as that for the currently Classified insulated system,currently limited to a combustible deck.Vapor Barrier (Optional): "V-Force", Vapor Shield Membrane self-adhered.Insulation (Optional): "ISO 95 GL" or "ISOGARD GL" any thickness.C–A/B/C,Insulation: 1.0 inch minimum thickness "RESISTA" or "ISOGARD CG", joints in5/32Mechanicallyinsulation board offset 6 in. with joints in deck.1B.Attached orRoofing System: Any Insulated UL Classified modified bitumen system, BUR system, orSeeCPE, CSM, CSPE, EPDM, NBP, PIB, PVC, TPO or TRE membrane system. InsulationFully AdheredNOTE 1may be adhered or mechanically attached with "I.S.O. Twin Pack", "I.S.O. Stick " or"I.S.O. Spray R" or "Twin Jet" spray adhesive.NOTE 1: Classification (A, B or C) and maximum incline will be the same as that for the currently Classified insulated system,currently limited to a combustible deck.NCULAssemblyNumberDeck &SlopeRoofing SystemClass, TypeInsulation: Any UL Classified, any thickness, adhered with "I.S.O. Twin Pack", "I.S.O.A/B/C,NCStick" or "I.S.O. Spray R" or "Twin Jet" spray adhesive.Mechanically2.(SeeMembrane: Any UL Classified modified bitumen system, BUR system or CPE, CSM,Attached orNOTE 1) CSPE, EPDM, NBP, PIB, PVC, TPO or TRE membrane system suitable for use withFully Adheredany roof insulation.NOTE 1: Classification (A, B or C) and maximum incline will be the same as that of the Classified Roofing System (TGFU)currently limited to noncombustible deck.Insulation: Any UL Classified, any thickness, adhered with "I.S.O. Twin Pack", "I.S.O.Stick" or "I.S.O. Spray R" or "Twin Jet" spray adhesive.C–Barrier Board: Minimum 1/2-in. thick gypsum wallboard, or minimum 1/4-in. thickA/B/C,15/32Georgia-Pacific Gypsum LLC "DensDeck Roofboard" or "DensDeck PrimeMechanically2A.Roofboard" or "DensDeck DuraGuard Roofboard", joints in barrier board offset 6Attached orSeein. with joints in deck.Fully AdheredNOTE 1 Membrane: Any UL Classified modified bitumen system, BUR system or CPE, CSM,CSPE, EPDM, NBP, PIB, PVC, TPO or TRE membrane system suitable for use withany roof insulation.NOTE 1: Classification (A, B or C) and maximum incline will be the same as that of the Classified Roofing System (TGFU)currently limited to noncombustible deck.Page 8July 20, 2021
Asphalt Systems with Surfacing – Class AUL oofing SystemInsulationISO 95 GL or ISOGARD GL, any thickness, mechanically fastened oradhered with hot mopping asphaltPly SheetTwo to four layers, Type G1 or Type G2, any combinationSurfacingGravelInsulationHailGard or ISOGARD HG, mechanically fastened or adhered with hotmopping asphalt, 1½ - 3½ʺ thickInsulation (Optional)Perlite, 1ʺ thickPly SheetThree to four layers, Type G1 or Type G2, any combinationSurfacingGravel, slag or crushed stoneBase SheetMB Base, mechanically fastened or hot moppedInsulation (Optional)Any UL Classified (EPS must be covered with ½" thick min glass fiber,wood fiber or perlite), any thickness, mechanically fastened or hot moppedPly SheetOne or more layers of MB Base or Type G1, any combinationSurfacingGravel, crushed stone or crushed slag, in a flood coat of hot roofing asphaltInsulation (Optional)Any UL Classified, any thicknessPly SheetOne or more plies Type G1, Type G2 or SBS Base sheet, mechanicallyfastened or hot mopped, any combinationMembraneSBS Smooth, SBS Premium or SBS Cap (modified bitumen), hot moppedSurfacingGravel, crushed stone or crushed slag, in a flood coat of asphaltInsulation (Optional)Any UL Classified, any thicknessPly SheetOne or more plies Type G1, Type G2 or SBS Base sheet, mechanicallyfastened or hot mopped, any combinationMembraneSBS Smooth, SBS Premium or SBS Cap, hot moppedSurfacingGravel, crushed stone or crushed slag, in a flood coat of asphaltInsulation (Optional)ISO 95 GL or ISOGARD GL, FiberTop B, wood fiberboard,Polyisocyanurate, fiberglass, perlite, any combination, any thickness,mechanically fastened, hot mopped or attached with any UL Classified coldadhesiveBase Sheet (Optional)One or more plies MB Base Sheet, mechanically fastened or hot moppedPly SheetOne or more plies Ply IV or Ply VI, mechanically fastened or hot moppedSurfacingGravel, crushed stone or crushed slag in a flood coat of ge 9July 20, 2021
ContinuedAsphalt Systems with Surfacing – Class AULAssemblyNumberDeckRoofing SystemInsulationISO 95 GL or ISOGARD GL, min 2ʺ (or 1½" ISO 95 GL or ISOGARD GLwith min ½" Fi
a new construction roofing system as a recover system. Noncombustible Deck Construction 1. Insulated roof systems may be utilized over any type of existing roof system and maintain its new construction rating when the roof deck is noncombustible. 2. Insulated multiple-layered hot mopped, cold application or modified bitumen membrane new .

