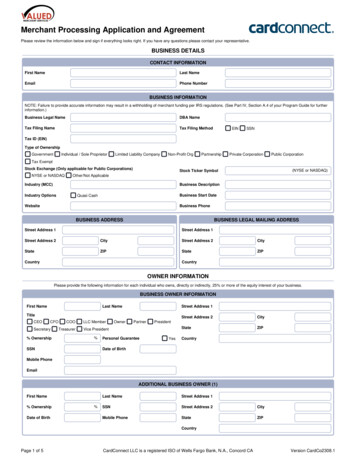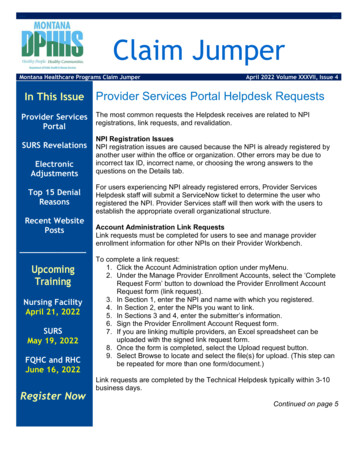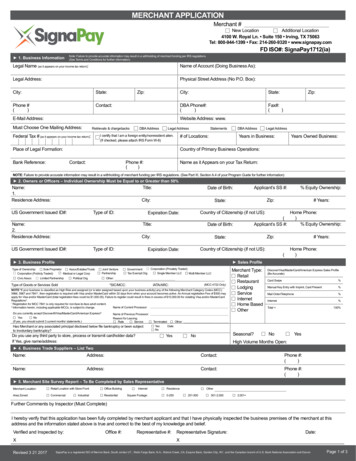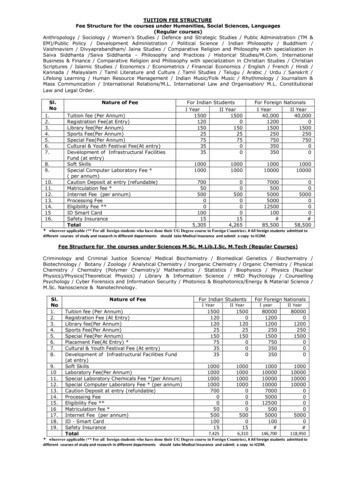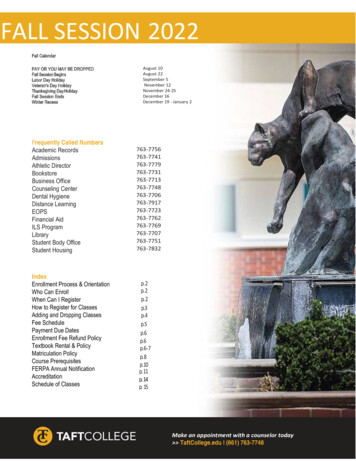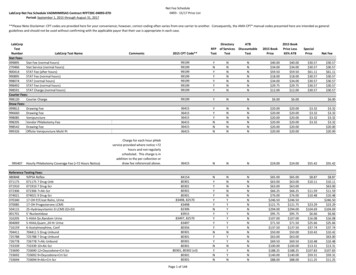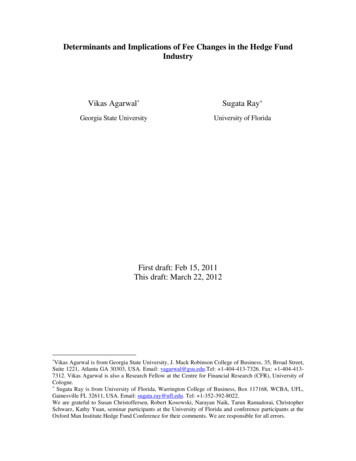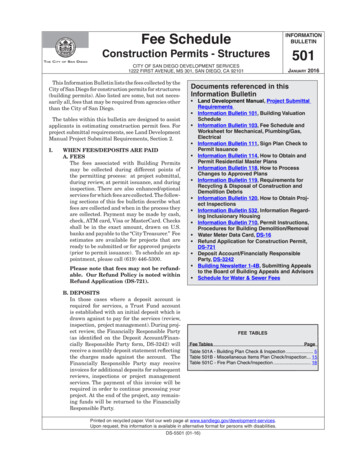
Transcription
Fee ScheduleINFORMATIONBULLETIN501Construction Permits - StructuresCITY OF SAN DIEGO Development Services1222 FIRST AVENUE, MS 301, SAN DIEGO, CA 92101This Information Bulletin lists the fees collected by theCity of San Diego for construction permits for structures(building permits). Also listed are some, but not necessarily all, fees that may be required from agencies otherthan the City of San Diego.The tables within this bulletin are designed to assistapplicants in estimating construction permit fees. Forproject submittal requirements, see Land DevelopmentManual Project Submittal Requirements, Section 2.I.When Fees/deposits are paidA. FeesThe fees associated with Building Permitsmay be collected during different points ofthe permitting process: at project submittal,during review, at permit issuance, and duringinspection. There are also enhanced/optionalservices for which fees are collected. The following sections of this fee bulletin describe whatfees are collected and when in the process theyare collected. Payment may be made by cash,check, ATM card, Visa or MasterCard. Checksshall be in the exact amount, drawn on U.S.banks and payable to the “City Treasurer.” Feeestimates are available for projects that areready to be submitted or for approved projects(prior to permit issuance). To schedule an appointment, please call (619) 446-5300.Please note that fees may not be refundable. Our Refund Policy is noted withinRefund Application (DS-721).B. DepositsIn those cases where a deposit account isrequired for services, a Trust Fund accountis established with an initial deposit which isdrawn against to pay for the services (review,inspection, project management). During project review, the Financially Responsible Party(as identified on the Deposit Account/Financially Responsible Party form, DS-3242) willreceive a monthly deposit statement reflectingthe charges made against the account. TheFinancially Responsible Party may receiveinvoices for additional deposits for subsequentreviews, inspections or project managementservices. The payment of this invoice will berequired in order to continue processing yourproject. At the end of the project, any remaining funds will be returned to the FinanciallyResponsible Party.January 2016Documents referenced in thisInformation Bulletin Land Development Manual, Project SubmittalRequirements Information Bulletin 101, Building ValuationSchedule Information Bulletin 103, Fee Schedule andWorksheet for Mechanical, Plumbing/Gas,Electrical Information Bulletin 111, Sign Plan Check toPermit Issuance Information Bulletin 114, How to Obtain andPermit Residential Master Plans Information Bulletin 118, How to ProcessChanges to Approved Plans Information Bulletin 119, Requirements forRecycling & Disposal of Construction andDemolition Debris Information Bulletin 120, How to Obtain Project Inspections Information Bulletin 532, Information Regarding Inclusionary Housing Information Bulletin 710, Permit Instructions,Procedures for Building Demolition/Removal Water Meter Data Card, DS-16 Refund Application for Construction Permit,DS-721 Deposit Account/Financially ResponsibleParty, DS-3242 Building Newsletter 1-4B, Submitting Appealsto the Board of Building Appeals and Advisors Schedule for Water & Sewer FeesFEE TABLESFee TablesPageTable 501A - Building Plan Check & Inspection. 5Table 501B - Miscellaneous Items Plan Check/Inspection. 15Table 501C - Fire Plan Check/Inspection. 18Printed on recycled paper. Visit our web page at www.sandiego.gov/development-services.Upon request, this information is available in alternative format for persons with disabilities.DS-5501 (01-16)
Page of 18II.City of San Diego Information Bulletin 501Submittal Fees/DepositsThe following fees are paid at the time the projectis submitted for plan review.A. General Plan Maintenance FeeThis fee is charged for projects with plans anddocuments to be reviewed for compliance withthe general plan or land development codeprovisions.General Plan Maintenance Fee. 275B. Mapping FeeThis fee is charged when there are plans, drawings, maps or other geographical documentsutilized for project review.Mapping Fee. 10C. Plan Check Fees/DepositsFee Tables 501A, 501B, and 501C list the plancheck fees. This information is taken from theplans at project submittal. The informationis then verified during project review and updated as appropriate. Changes made duringproject review may result in additional plancheck fees which may require payment priorto subsequent reviews.III.Issuance FeesThe following fees are collected at the time of issuance for all permits, constructions changes anddeferred submittals.A. Permit Issuance FeeThis fee is charged for all projects.Issuance Fee (with plans). 137Issuance Fee (no plans/others). 39B. Records FeeThis fee is assessed for all projects at issuanceto recover the cost of imaging and archiving thedocuments in Records.Records Fee - No Plan Permits. 20Records Fee - Single Family/Duplex. 45Records Fee - Non-Residential/Multifamily:Without Calculations/Report. 60With Calculations/Reports. 90C. Building Permit Fee/DepositsFee Tables 501A, 501B, and 501C list theinspection fees. This information is verifiedduring project review. Changes made duringproject review may result in additional plancheck fees which may require additional planreview payment at permit issuance.D. Recycling DepositA construction and demolition debris recyclingJanuary 2016deposit may be required at permit issuance.See Information Bulletin 119, Requirementsfor Recycling and Disposal of Construction andDemolition Debris” for more information.E. Lead Hazard Prevention & ControlA 31 cost recovery, regulatory fee is added to allbuilding and demolition permits for structuresbuilt before 1979 for the purpose of meetingoperational expenses associated with education,outreach and enforcement of the Lead HazardPrevention and Control Ordinance (City CouncilResolution R-303490).F. State of CaliforniaState/Seismic Fee - Public Resources CodeSection 2705 requires that the City collect afee for the State of California’s strong-motioninstrumentation program for the purpose ofadministering the program and of acquiringstrong-motion instruments and installingand maintaining such instruments as neededin representative geologic environments andstructures throughout the state. The fee isassessed at 10 cents per 1,000 estimatedvaluation on all permits for construction ofsingle or multifamily structures one-or twostories high. The charge is 21 cents per 1,000estimated valuation for multifamily construction three stories or higher and for permitson nonresidential construction. For valuationdetermination, see Information Bulletin 101,“Building Valuation Schedule.”Building Standards Fee - State Health &Safety Code Section 18931.6 requires that theCity collect a fee on all building permits for thepurpose of carrying out the provisions of theState Building Standards Law and provisionsof State Housing Law that relate to buildingstandards. The fee will be used for the development, adoption, publication, updating, and educational efforts associated with green buildingstandards, and is assessed at the rate of fourdollars ( 4) per one hundred thousand dollars( 100,000) in valuation, with appropriate fractions thereof, but not less than one dollar ( 1).“Appropriate fractions thereof” is interpreted tobe 1 per every twenty-five thousand ( 25,000)in valuation.G. County Water AuthorityThe San Diego County Water Authority (CWA)is a separate agency from the City of San Diegowhich supplies raw water to the region. Theymay charge a capacity fee when a new watermeter is installed. This fee is based upon the
January 2016City of San Diego Information Bulletin 501size of the water meter. A fee schedule is available at the Development Services Department,third floor, or on the CWA web site at www.sdcwa.org. County Water Authority fees arecollected through the Development ServicesDepartment.H. School Fees/DepositsA school fee may be assessed by the localschool district(s) for new construction. DSDInformation Bulletin 146, School Fees, providesinformation about school fee requirements, howthe fees are calculated, and how to pay schoolfees prior to permit issuance.I. Impact FeesFacilities Financing collects certain fees aspart of land development within the City ofSan Diego. Impact fees are paid at buildingpermit issuance. For information regardingthe Impact Fee Schedule, Demolition CreditRequirements, or the process to waive, adjust,or reduce the DIF, call Facilities Financing at(619) 533-3670.1. Facilities Benefit Assessments (FBA) or Development Impact Fees (DIF) are charged fordevelopment in all Urbanized and Proposition A Lands. Applicants usually pay one orthe other (FBA or DIF), not both. In somecases, these fees may be deferred; see FeeDeferral Program.2. Regional Transportation Congestion Improvement Program Fees (RTCIP) are applicable to all new residential development.3. Housing Trust Fund Fees (HTF) are applicable to all new non-residential development, additions or interior remodeling toaccommodate a change from the structure’scurrent use.4. Non-Residential structures with a permitvalue over 6.2 million may be subject to aCivic Enhancement Allocation Fee. Priorto building permit issuance, contact theCommission for Arts and Culture at (619)236-6790 to discuss alternatives for compliance.A 96 hourly plan check fee may be added to allbuilding permit projects for the calculation andassessment of impact fees. Typically FacilitiesFinancing project reviews would take approximately one hour or less, however more complexprojects or projects with incomplete informationmay require additional review time.Page of 18J. Water & Sewer Plan Check FeesDevelopment Services assesses a water andsewer plan check fee when a water and sewerreview of any type is performed. The fee isbased upon a combination of the number ofEquivalent Dwelling Units (EDU) being reviewed and whether or not a change is beingmade to a meter. The plan check fee is basedper meter and is charged for both irrigation aswell as domestic meters. For the purposes ofassessing these fees, 20 fixture units are givena value of one EDU. The plan check fees arecharged at permit issuance as follows:No meter change . . 175Up to 2.9 EDUs. 324 per meter3 - 5.9 EDUs . . 500 per meter6 EDUs. 625 per meterCross Connection Controls. 88 per installationK. Water and Sewer Capacity FeesWater and Sewer capacity fees are determinedduring the plan review process. A capacity feeis collected for the maintenance/operation ofpresent water and sewer facilities, as well asfuture expansion. Water and sewer capacityfees are calculated by Equivalent DwellingUnit (EDU). Capacity fees can be deferred. Forfurther information, contact Public Utilitiesat (858) 614-5764. See “Schedule for Waterand Sewer Fees” for a list of water and sewercapacity fees.L. Water and Sewer InstallationFeesWater services and sewer lateral installationfees associated with new construction are determined during the building permit plan reviewprocess. See “Schedule for Water and SewerFees” for water and sewer services, includingpotable and reclaimed water for the City ofSan Diego. A Water Meter Data Card is usedto determine the correct size required for watermeter, service and sewer lateral. Water MeterData Cards are available at the DevelopmentServices Department.M. Storm Water High Priority Inspection FeeThe Regional Water Quality Control Boardrequires biweekly Storm Water Inspections onlarge projects and projects in close proximityto sensitive biological water resources. DuringPlan Review all projects are classified as High,Medium or Low Priority with regards to theirstorm water discharge risk. Projects identifiedas Storm Water High Priority are assessed afee to meet the additional/biweekly inspectionfrequency. This fee covers the first four Storm
Page of 18City of San Diego Information Bulletin 501Water Inspections performed beyond normal inspection requests. If more than four additionalStorm Water Inspections are required, one additional Storm Water High Priority InspectionFee will be assessed by inspection staff.B. Express Plan Check FeesWhen available, a reduced review period canbe accomplished by paying an Express PlanCheck Administration Fee of 376 plus 1.5times regular plan check fee (or 1.5 times thehourly rate, when applicable).Storm Water High Priority Inspection (first four). 240Additional . 240N. Unreinforced Masonry Administrative FeeC. Request for Alternate Methods/MaterialsThe services covered by these fees are describedin Building Newsletter 1-4b.Each. 159IV.Enhanced/Optional ServicesA. Project Management ServicesIn order to accommodate the needs of theindustry, an Active Project Manager will be assigned to projects when an applicant requestsa customized review or approval process. It isto be noted that assigning an Active ProjectManager will not guarantee the request willbe allowed to proceed. All requests shall besubmitted and approved prior to acceptance ofany construction documents. Applicants alsohave the option of requesting an Active ProjectManager to be assigned to their project.An Active Project Manager will be the pointof contact for the applicant, but any memberof the review team can be contacted directlyconcerning plan review on specific items such asbuilding codes, planning or public improvementrequirements. Active Project Managers areavailable to handle complex scheduling issuesand coordination between the reviewers and toassist customers with the following:1. Facilitating pre-submittal meetings andpreliminary reviews.2. Determining the submittal requirements,project fees and distribution.3. Coordinating concurrent processing withProject Managers managing the discretionary project.4. Managing the portion of the project schedulethat relates to the Development ServicesDepartment review and approval process.5. Conflict resolution.6. Coordinating issuance of the ministerialpermit.This service requires a deposit into a DepositTrust Fund account with an initial deposit of 2,000 (may be modified by the Project Managerdepending on the complexity of the project).This initial deposit is drawn against to pay forthe management of your project. To requestan Active Project Manager, please contactProject Management Workload Manager atDSDMinisterialPM@sandiego.gov.January 2016Alternate Materials Application Review. 952Alternate Materials Research . . 159/hourAlternate Methods/Materials Request - Simple 1,488Alternate Methods/MaterialsRequest - Complex. . 2,500/DepositD. Enhanced Inspection ServicesSee Information Bulletin 120, “How to ObtainProject Inspections.”V.Other FeesA. Affordable Housing In-LieuFeesThe City of San Diego’s Inclusionary HousingOrdinance requires all new residential development of two units or more to provide affordable housing, or pay a fee in lieu of providingaffordable housing units. See Information Bulletin 532, “Information Regarding InclusionaryHousing” for more information, including thein-lieu fees.B. Plan Change FeesChanges to approved plans (after permit issuance) must be reviewed. A non-refundablesupplemental plan check fee must be paid atthe hourly rate (see “Hourly rate for servicesNot Covered Above”) at the time of submittal.Records fees and issuance fees may also apply. For process information, see InformationBulletin 118, How to Process Changes to Approved Plans.C. Hourly Rate for Services NotCovered AboveAddressing. 148Combined Review. 125Electrical Review. 148Engineering Review. 148Geology Review. 148Historic Review. 161Mechanical Review. 148Noise Review. 148Planning Review. 152Project Management. 164
January 2016City of San Diego Information Bulletin 501Structural Review. 148D. Recordation FeeA 56 fee is charged for City staff time to recorddocuments with the County Recorder whenrequired as part of a project.E. Addressing FeeThe addressing fee for the assignment of anew standard building address associatedwith a building plan check is 43 per addressassigned.F. Fee Collection - OtherAgencies/DepartmentsA 9 fee is charged for each fee collected by theDevelopment Services Department for otherdepartments/agencies (e.g., water/sewer fees,DIF, FBA, Housing Trust, Affordable HousingIn-lieu, construction debris recycling).VI.ELECTRICAL, MECHANICAL, PLUMBING/GAS PERMITSAdditional fees are charged for specific electrical, mechanical and plumbing/gas installationsfor multifamily and nonresidential constructionprojects (Information Bulletin 103, Fee Scheduleand Worksheet for Mechanical, Plumbing/Gas,Electrical”). This fee schedule can be used for singlefamily and duplex projects that only involve electrical, mechanical or plumbing/gas work withoutany building permit work. Electrical, Mechanical,Plumbing/Gas Permits can be obtained at the sametime the building permit is issued.When a building permit is not being issued, Electrical, Mechanical, Plumbing/Gas Permits arealso available at our Inspection Services Officelocated at 9601 Ridgehaven Ct., Suite 220, or bycalling 858-492-5070. Payment for permits issuedat these locations must be by check or credit cardonly. You may also apply for these permits throughour website at lepermits/index.shtml.VII. Demolition, Removal Permit FeesSee Information Bulletin 710, Permit Instructions,Procedures for Building Demolition/Removal.VIII. Sign Permit FeesSee Information Bulletin 111, Sign Plan Check toPermit Issuance.Page of 18
Page of 18City of San Diego Information Bulletin 501January 2016Table 501A - Building Plan Check & InspectionOccupancy Type1,2,3Assembly-Complete (FR)Assembly-Complete (NR)Assembly-Shell (FR)Assembly-Shell (NR)Assembly-Tenant ImprovBusiness-Buildout (FR)Business-Buildout (NR)Business-Complete (FR)BaseSq. 000Plan CheckBase RateIncrement Rate 1,685.00 1,685.00 2.3999 2,884.00 0.5150 4,957.00 0.5768 7,834.00 0.5768 13,552.00 0.5047 28,646.00 0.5768 1,685.00 1,685.00 2.1115 2,739.00 0.4841 4,667.00 0.5768 7,572.00 0.5469 13,000.00 0.4841 27,397.00 0.5459 9,226.00 9,226.00 0.2716 12,622.00 0.2155 18,007.00 0.2279 23,706.00 0.1862 33,019.00 0.2641 8,808.00 8,808.00 0.2594 12,049.00 0.2057 17,192.00 0.2176 22,633.00 0.1778 31,522.00 0.2521 1,062.00 1,062.00 0.3319 1,726.00 0.3717 2,655.00 0.1062 3,186.00 0.0708 4,249.00 0.1700 3,514.00 3,514.00 0.1035 4,808.00 0.0821 6,860.00 0.0868 9,031.00 0.0710 12,578.00 0.1006 3,356.00 3,356.00 0.0988 4,591.00 0.0784 6,550.00 0.0829 8,622.00 0.0678 12,009.00 0.0961 1,685.00 1,685.00 0.8961 3,480.00 0.5150 4,762.00 0.4017 6,794.00 0.4326 8,943.00 0.3502 12,457.00 0.4944InspectionIncrementBase RateIncrement RateSq. Ft. 1,005.00 1,005.00 2.3072500 2,158.00 0.18541,000 2,891.00 0.31935,000 4,512.00 0.072110,000 5,259.00 0.082420,000 7,827.00 0.154550,000 1,005.00 1,005.00 2.1115500 2,059.00 0.15451,000 2,690.00 0.29875,000 4,199.00 0.072110,000 4,870.00 0.072120,000 7,181.00 0.144250,000 2,932.00 2,932.00 0.053512,500 3,601.00 0.035525,000 4,490.00 0.030850,000 5,260.00 0.011975,000 5,857.00 0.0469125,000 2,733.00 2,733.00 0.049912,500 3,356.00 0.033225,000 4,183.00 0.028750,000 4,901.00 0.011175,000 5,457.00 0.0437125,000 757.00 757.00 0.2367500 1,231.00 0.26512,500 1,893.00 0.07575,000 2,272.00 0.050510,000 3,029.00 0.121125,000 687.00 687.00 0.012612,500 844.00 0.008325,000 1,052.00 0.007250,000 1,232.00 0.002875,000 1,372.00 0.0109125,000 640.00 640.00 0.011612,500 786.00 0.007725,000 980.00 0.006750,000 1,148.00 0.002675,000 1,278.00 0.0102125,000 1,005.00 1,005.00 0.6381500 2,281.00 0.20602,500 2,802.00 0.13395,000 3,494.00 0.123610,000 4,093.00 0.051515,000 4,557.00 0.185425,000
January 2016City of San Diego Information Bulletin 501Page of 18Table 501A - Building Plan Check & InspectionOccupancy Type1,2,3Business-Complete l (FR)Business-Shell (NR)Business-Tenant ImprovEducational-Complete (FR)Educational-Complete (NR)BaseSq. ,0009,99924,99815002,5005,00010,00025,000Plan CheckBase RateIncrement Rate 1,685.00 1,685.00 0.8240 3,323.00 0.4841 6,413.00 0.3914 4,545.00 0.4120 6,486.00 0.3399 8,539.00 0.4738 2,744.00 2,744.00 0.0606 3,501.00 0.0492 4,732.00 0.0436 5,820.00 0.0151 6,577.00 0.0526 3,869.00 3,869.00 0.1139 5,292.00 0.0903 7,551.00 0.0956 9,942.00 0.0781 13,846.00 0.1107 8,432.00 8,432.00 0.2482 11,535.00 0.1969 16,457.00 0.2084 21,666.00 0.1702 30,176.00 0.2414 8,049.00 8,049.00 0.2370 11,012.00 0.1880 15,712.00 0.1989 20,684.00 0.1625 28,808.00 0.2305 792.00 792.00 0.2475 1,288.00 0.2772 1,980.00 0.0792 2,376.00 0.0528 3,168.00 0.1267 2,674.00 2,674.00 0.4920 3,658.00 0.6244 5,219.00 0.3303 6,870.00 0.1799 9,569.00 0.3827 2,552.00 2,552.00 0.4698 3,492.00 0.5962 4,982.00 0.3154 6,559.00 0.1718 9,136.00 0.3654InspectionIncrementBase RateIncrement RateSq. Ft. 1,005.00 1,005.00 0.5562500 2,126.00 0.19572,500 2,611.00 0.13395,000 3,255.00 0.113310,000 3,814.00 0.041215,000 4,246.00 0.164825,000 1,259.00 1,259.00 0.027812,500 1,605.00 0.022625,000 2,169.00 0.020050,000 2,668.00 0.006975,000 3,015.00 0.0241125,000 1,030.00 1,030.00 0.018712,500 1,265.00 0.012525,000 1,577.00 0.010850,000 1,848.00 0.004275,000 2,057.00 0.0165125,000 2,923.00 2,923.00 0.053412,500 3,590.00 0.035425,000 4,476.00 0.030750,000 5,244.00 0.011875,000 5,838.00 0.0468125,000 2,724.00 2,724.00 0.049612,500 3,345.00 0.033125,000 4,170.00 0.028650,000 4,886.00 0.011175,000 5,440.00 0.0435125,000 675.00 675.00 0.2108500 1,096.00 0.23612,500 1,686.00 0.06755,000 2,024.00 0.045010,000 2,699.00 0.107925,000 2,019.00 2,019.00 0.2301500 2,479.00 0.24472,500 3,091.00 0.10675,000 3,621.00 0.027410,000 4,031.00 0.161325,000 1,881.00 1,881.00 0.2144500 2,310.00 0.22802,500 2,880.00 0.09885,000 3,374.00 0.025510,000 3,756.00 0.150325,000
Page of 18City of San Diego Information Bulletin 501January 2016Table 501A - Building Plan Check & InspectionOccupancy Type1,2,3Educational-Tenant ImprovHigh Rise Buildout (FR)High Rise Buildout (NR)High Rise CompleteHigh Rise FoundationHigh Rise FrameHigh Rise Shell (FR)High Rise Shell (NR)BaseSq. 0099,964199,983399,894999,407Plan CheckBase RateIncrement Rate 1,211.00 1,211.00 0.3784 1,967.00 0.4237 3,027.00 0.1211 3,633.00 0.0808 4,843.00 0.1937 7,679.00 7,679.00 0.0400 10,881.00 0.0206 12,935.00 0.0181 16,558.00 0.0198 28,432.00 0.0284 7,332.00 7,332.00 0.0382 10,388.00 0.0196 12,349.00 0.0173 15,807.00 0.0188 27,144.00 0.2720 19,159.00 19,159.00 0.2133 36,226.00 0.0802 44,248.00 0.0659 57,421.00 0.0803 105,643.00 0.1057 5,341.00 5,341.00 0.0226 7,144.00 0.0181 8,958.00 0.0132 11,592.00 0.0090 16,989.00 0.0170 6,557.00 6,557.00 0.0709 12,323.00 0.0371 16,031.00 0.0283 21,697.00 0.0416 46,656.00 0.0467 14,077.00 14,077.00 0.1443 25,621.00 0.0604 31,661.00 0.0504 41,733.00 0.0526 73,291.00 0.0733 13,439.00 13,439.00 0.1378 24,459.00 0.0577 30,226.00 0.0481 39,841.00 0.0503 69,970.00 0.0699InspectionIncrementBase RateIncrement RateSq. Ft. 778.00 778.00 0.2431500 1,264.00 0.27232,500 1,945.00 0.07785,000 2,334.00 0.051910,000 3,112.00 0.124425,000 4,653.00 4,653.00 0.011920,000 5,614.00 0.0282100,000 8,438.00 0.0066200,000 9,765.00 0.0116400,000 16,747.00 0.0168 1,000,000 4,335.00 4,335.00 0.011220,000 5,230.00 0.0264100,000 7,862.00 0.0062200,000 9,099.00 0.0108400,000 15,603.00 0.0157 1,000,000 8,791.00 8,791.00 0.064020,000 13,911.00 0.0733100,000 21,246.00 0.0401200,000 29,268.00 0.0413400,000 54,030.00 0.0541 1,000,000 1,754.00 1,754.00 0.010320,000 2,576.00 0.0050100,000 3,084.00 0.0048200,000 4,053.00 0.0025400,000 5,560.00 0.0056 1,000,000 2,083.00 2,083.00 0.022020,000 3,848.00 0.0207100,000 5,919.00 0.0101200,000 7,933.00 0.0132400,000 15,817.00 0.0159 1,000,000 7,060.00 7,060.00 0.041920,000 10,411.00 0.0342100,000 13,834.00 0.0169200,000 17,222.00 0.0306400,000 35,599.00 0.3560 1,000,000 6,578.00 6,578.00 0.039020,000 9,701.00 0.0319100,000 12,890.00 0.0158200,000 16,046.00 0.0285400,000 33,170.00 0.0332 1,000,000
January 2016City of San Diego Information Bulletin 501Page of 18Table 501A - Building Plan Check & InspectionOccupancy Type1,2,3Ind/Manufact-Complete (FR)Ind/Manufact-Complete (NR)Ind/Manufact-Shell (FR)Ind/Manufact-Shell (NR)Ind/Manufact-Tenant ImprovInstitutional-Complete (FR)Institutional-Complete (NR)Institutional-Shell (FR)BaseSq. 25,000Plan CheckBase RateIncrement Rate 1,685.00 1,685.00 0.7622 5,135.00 0.5871 8,050.00 0.3502 13,332.00 0.3296 21,452.00 0.1236 27,844.00 0.2781 1,685.00 1,685.00 0.7107 4,902.00 0.5562 7,686.00 0.3399 12,729.00 0.3090 20,479.00 0.1236 26,582.00 0.2678 8,555.00 8,555.00 0.2519 11,705.00 0.1998 16,699.00 0.2115 21,985.00 0.1727 30,620.00 0.2449 8,168.00 8,168.00 0.2405 11,174.00 0.1908 15,943.00 0.2019 20,989.00 0.1649 29,232.00 0.2338 1,166.00 1,166.00 0.7285 1,894.00 0.3400 2,914.00 0.1166 3,497.00 0.1166 4,663.00 0.2331 6,074.00 6,074.00 0.4471 8,310.00 0.3546 11,856.00 0.3752 15,609.00 0.3065 21,739.00 0.4348 5,799.00 5,799.00 0.4268 7,933.00 0.3386 11,319.00 0.3582 14,901.00 0.2926 20,753.00 0.4151 8,379.00 8,379.00 0.2467 11,463.00 0.1957 16,355.00 0.2070 21,532.00 0.1691 29,989.00 0.2399InspectionIncrementBase RateIncrement RateSq. Ft. 1,005.00 1,005.00 0.4429500 2,985.00 0.32965,000 4,636.00 0.041210,000 5,232.00 0.092725,000 7,506.00 0.051550,000 10,204.00 0.1030100,000 1,005.00 1,005.00 0.3914500 2,782.00 0.30905,000 4,320.00 0.041210,000 5,126.00 0.082425,000 6,994.00 0.051550,000 9,508.00 0.0927100,000 3,040.00 3,040.00 0.055412,500 3,733.00 0.036925,000 4,654.00 0.031950,000 5,452.00 0.012475,000 6,070.00 0.0485125,000 2,833.00 2,833.00 0.051712,500 3,477.00 0.034325,000 4,336.00 0.029850,000 5,080.00 0.011575,000 5,656.00 0.0452125,000 794.00 794.00 0.49651,000 1,291.00 0.23162,000 1,986.00 0.07945,000 2,383.00 0.079410,000 3,178.00 0.158820,000 3,649.00 3,649.00 0.16645,000 4,482.00 0.110610,000 5,588.00 0.095920,000 6,546.00 0.037130,000 7,288.00 0.145750,000 3,400.00 3,400.00 0.15505,000 4,176.00 0.103010,000 5,206.00 0.089320,000 6,100.00 0.034630,000 6,791.00 0.135950,000 3,081.00 3,081.00 0.056212,500 3,783.00 0.037425,000 4,717.00 0.032350,000 5,526.00 0.012675,000 6,153.00 0.0492125,000
Page 10 of 18City of San Diego Information Bulletin 501January 2016Table 501A - Building Plan Check & InspectionOccupancy Type1,2,3Institutional-Shell (NR)Institutional-Tenant ImprovParkg Garage-Buildout (FR)Parkg Garage-Buildout (NR)Parkg Garage-Complete (FR)Parkg Garage-Complete (NR)Parkg Garage-FoundationParkg Garage-FrameBaseSq. 45,00074,92717,50014,99930,00045,00074,991Plan CheckBase RateIncrement Rate 7,999.00 7,999.00 0.2356 10,944.00 0.1868 15,615.00 0.1977 20,557.00 0.1615 28,630.00 0.2291 854.00 854.00 1.0679 1,388.00 0.7476 2,136.00 0.4271 2,563.00 0.4271 3,418.00 0.6835 2,473.00 2,473.00 0.1213 3,384.00 0.0962 4,827.00 0.1019 6,355.00 0.0832 8,851.00 0.1180 2,361.00 2,361.00 0.1159 3,230.00 0.0919 4,608.00 0.0972 6,067.00 0.0794 8,450.00 0.1127 5,179.00 5,179.00 0.1588 7,085.00 0.2016 10,108.00 0.1066 13,309.00 0.0581 18,536.00 0.1236 4,944.00 4,944.00 0.1516 6,764.00 0.1924
Worksheet for Mechanical, Plumbing/Gas, Electrical Information Bulletin 111, Sign Plan Check to Permit Issuance Information Bulletin 114, How to Obtain and . Page 4 of 18 City of San Diego Information Bulletin 501 January 2016 Water Inspections performed beyond normal in-spection requests. If more than four additional
