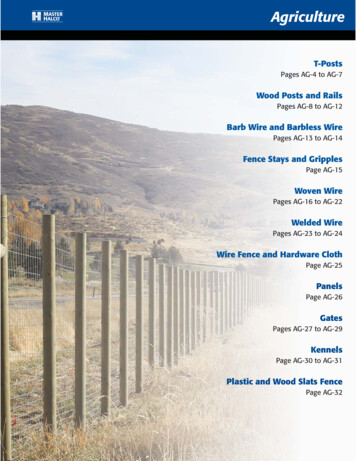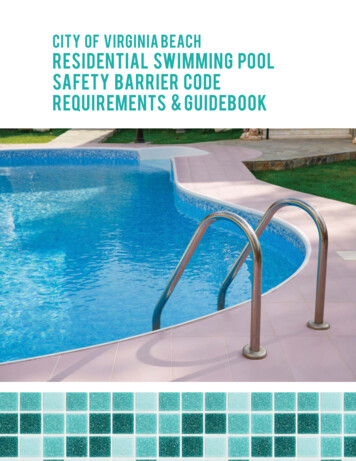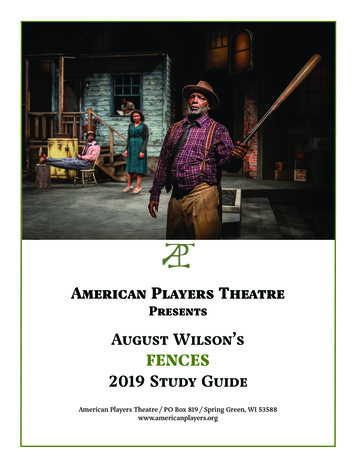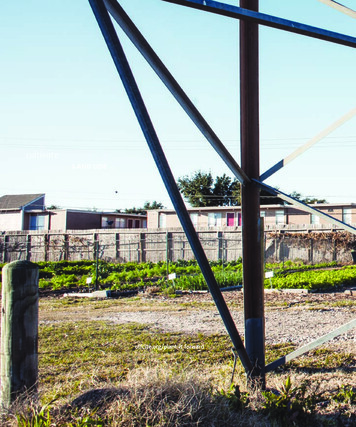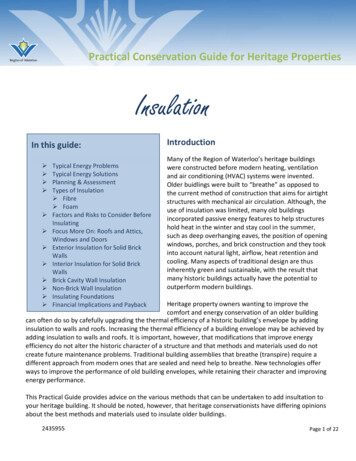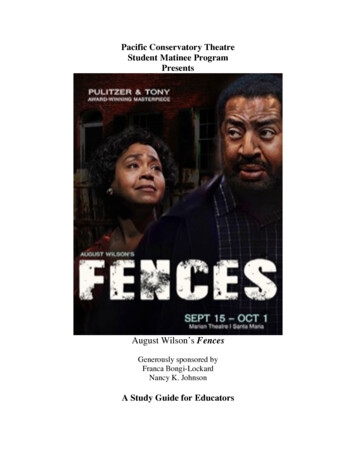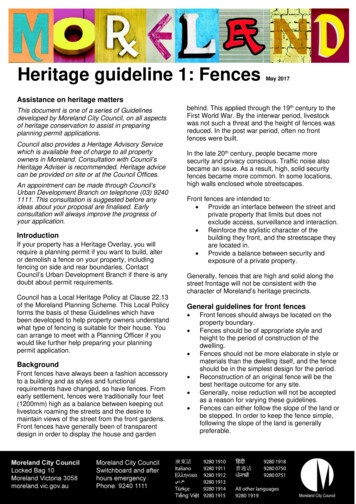
Transcription
Heritage guideline 1: FencesMay 2017Assistance on heritage mattersThis document is one of a series of Guidelinesdeveloped by Moreland City Council, on all aspectsof heritage conservation to assist in preparingplanning permit applications.Council also provides a Heritage Advisory Servicewhich is available free of charge to all propertyowners in Moreland. Consultation with Council’sHeritage Adviser is recommended. Heritage advicecan be provided on site or at the Council Offices.An appointment can be made through Council’sUrban Development Branch on telephone (03) 92401111. This consultation is suggested before anyideas about your proposal are finalised. Earlyconsultation will always improve the progress ofyour application.IntroductionIf your property has a Heritage Overlay, you willrequire a planning permit if you want to build, alteror demolish a fence on your property, includingfencing on side and rear boundaries. ContactCouncil’s Urban Development Branch if there is anydoubt about permit requirements.Council has a Local Heritage Policy at Clause 22.13of the Moreland Planning Scheme. This Local Policyforms the basis of these Guidelines which havebeen developed to help property owners understandwhat type of fencing is suitable for their house. Youcan arrange to meet with a Planning Officer if youwould like further help preparing your planningpermit application.behind. This applied through the 19th century to theFirst World War. By the interwar period, livestockwas not such a threat and the height of fences wasreduced. In the post war period, often no frontfences were built.In the late 20th century, people became moresecurity and privacy conscious. Traffic noise alsobecame an issue. As a result, high, solid securityfences became more common. In some locations,high walls enclosed whole streetscapes.Front fences are intended to: Provide an interface between the street andprivate property that limits but does notexclude access, surveillance and interaction. Reinforce the stylistic character of thebuilding they front, and the streetscape theyare located in. Provide a balance between security andexposure of a private property.Generally, fences that are high and solid along thestreet frontage will not be consistent with thecharacter of Moreland’s heritage precincts.General guidelines for front fences BackgroundFront fences have always been a fashion accessoryto a building and as styles and functionalrequirements have changed, so have fences. Fromearly settlement, fences were traditionally four feet(1200mm) high as a balance between keeping outlivestock roaming the streets and the desire tomaintain views of the street from the front gardens.Front fences have generally been of transparentdesign in order to display the house and garden Front fences should always be located on theproperty boundary.Fences should be of appropriate style andheight to the period of construction of thedwelling.Fences should not be more elaborate in style ormaterials than the dwelling itself, and the fenceshould be in the simplest design for the period.Reconstruction of an original fence will be thebest heritage outcome for any site.Generally, noise reduction will not be acceptedas a reason for varying these guidelines.Fences can either follow the slope of the land orbe stepped. In order to keep the fence simple,following the slope of the land is generallypreferable.
Traditionally, front fence designs return aroundside street corners to the line of the front of thedwelling. However, on lanes, the side fencecontinues to the fronting street or has a shortslope down to the height of the front fence.Fences between properties in the front setbackare generally lower versions of the traditionalside fence. Occasionally, where dwellings are ingroups, the front fence type is used.and rear fences should only be used in specialcircumstances. Side and rear fences should notexceed 2 metres in height. The high side fenceshould be returned to the dwelling at the frontfaçade, if additional privacy to a rear yard isrequired.Gates in front fences Traditionally openings in fences are gated. Thispattern should be maintained and the gate’slocation should match the style of the fenceproposed.Recessed entries were common for largeproperties with deep setbacks, but not forsmaller dwellings. Lych gates (traditionally witha roof and a seat, such as for churches) arerarely appropriate. Recessed entries, entryportals and lych gates will only be appropriatewhere it is in keeping with the scale of the frontgarden area and the style of the dwelling.Side and rear fence typesReconstruction of original fencesThe reconstruction of an original fence will besupported as a first option for any place on the basisof credible documentary or physical evidence (e.g.an early photograph or a remnant portion of thefence).Side and rear fences (all periods: 1850 –current)Side and rear fences have remained of consistentconstruction since the mid 19th century. They areusually constructed with either timber palings orcorrugated iron, without the intermediate postsexposed. Use of a capping rail is acceptable. Gatesshould match the fence. Brick and rendered sideTypes of fencing for various periods ofconstructionThese guidelines are accompanied by diagramsshowing fencing for specific periods of constructionincluding Victorian, Edwardian and Federation,Interwar and Post-War dwellings. Ask a planningofficer for assistance if you are unsure of the periodof your house.Disclaimer: This publication is produced by Moreland City Council and is intended for information and communication purposesonly. Although the publication may be of assistance to you Moreland City Council does not guarantee that it is without flaw or iswholly appropriate for your particular purposes. It and its employees do not accept any responsibility, and indeed expresslydisclaim any liability, for any loss or damage, whether direct or inconsequential, suffered by any person as the result of or arisingfrom reliance on any information contained in the publication. All applicable copyrights reserved for Moreland City Council. Except for any uses permitted under the Copyright Act 1968 (Cth),no part of this publication may be reproduced in any manner or in any medium (whether electronic or otherwise) without theexpress permission of Moreland City Council.
Front fences for Victorian dwellings[mid-late 19th century]
Front fences for Edwardian and Federation dwellings[late 19th century - 1914]
Front fences for inter-war dwellings[1918 - 1940]
Front fences for post-war dwellings[1940 - 1960]
Front fences have always been a fashion accessory to a building and as styles and functional requirements have changed, so have fences. From early settlement, fences were traditionally four feet (1200mm) high as a balance between keeping out livestock roaming the streets and the desire to maintain views of the street from the front gardens.

