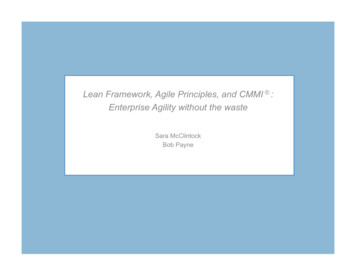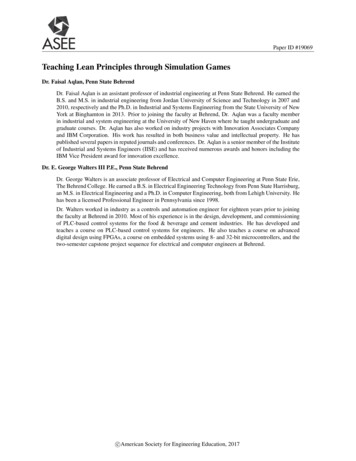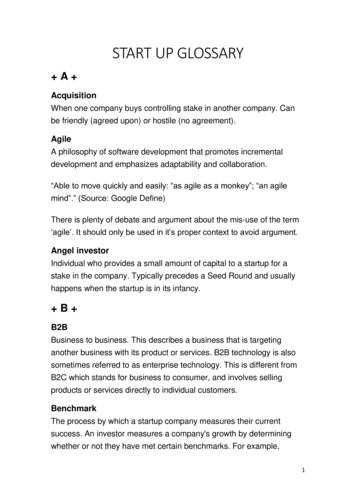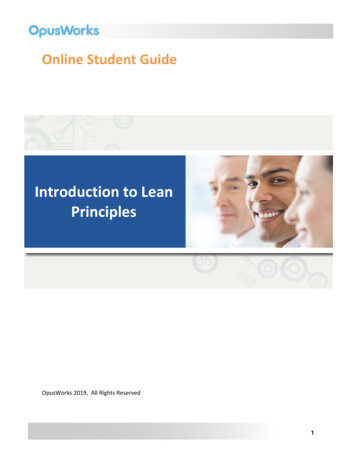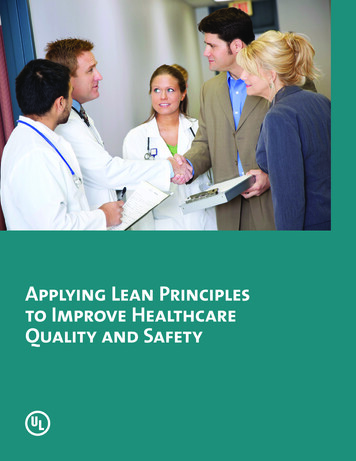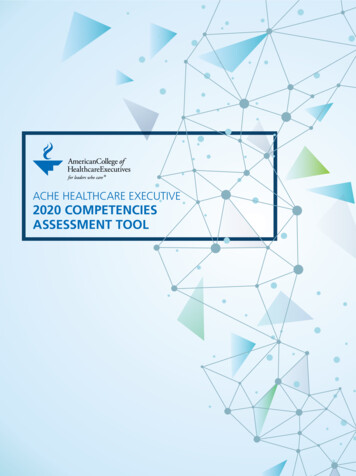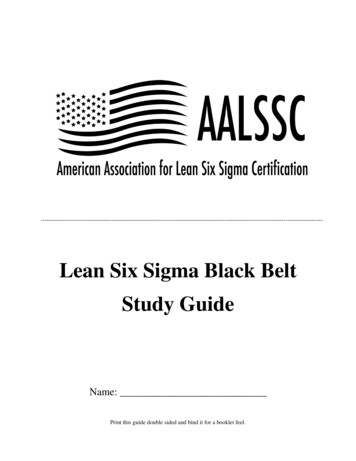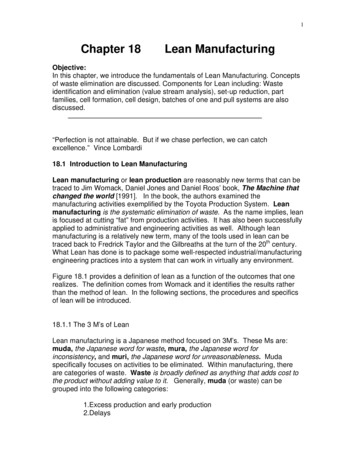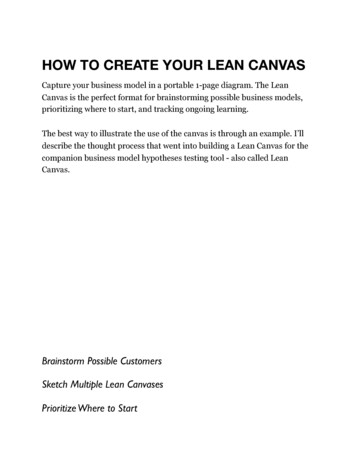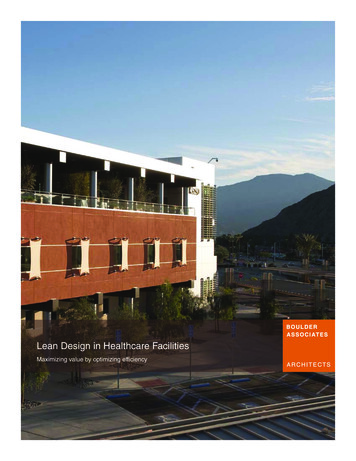
Transcription
Lean Design in Healthcare FacilitiesMaximizing value by optimizing efficiency
Boulder Associates, Inc.1426 Pearl Street Suite 300 Boulder, CO 80302 303.499.77951331 21st Street Sacramento, CA 95811 916.492.879615615 Alton Parkway Suite 270 Irvine, CA 92618 949.727.90005 Third Street Suite 430 San Francisco, CA 94103 415.796.67205646 Milton Street Suite 641 Dallas, TX 75206 214.420.5700www.boulderassociates.com
BOULDER ASSOCIATES ARCHITECTSProcess-Driven Design:Case Studies in Design for Lean OperationsBoulder Associates’ fundamental steps of Lean Healthcare Planning and Design Thoroughly document and synthesize existing practices through process mapping, operational study, and plan analysis. Develop ideal state value streams to guide project design through cross-functional mapping workshops. Utilize Choosing By Advantages to select the highest-value clinical practices to implement on the project, resulting in a strategyfor incorporating operational innovations into the design of the clinical operation. Optimize the whole by identifying organizational flows that bring the greatest value to a practice.www.boulderassociates.com 800.499.7796
BOULDER ASSOCIATES ARCHITECTSClinical Model AssessmentOur assessment of four current clinical models indicated that a traditional multi-specialty model yielded the lowest SF/Exam and SF/Provider ratios. However, it does so at the expense of shared provider collaboration spaces. Among the three models that support a Lean,collaborative environment, the Denver Health model (B) has the most efficient use of provider and circulation mexamexamexamexamProvider ortwaitingOPTION ATRADITIONAL MULTI-SPECIALTY MODEL3796 SF (NOT INCLUDING WAITING)OPTION BDENVER HEALTH MODEL2318 SF (NOT INCLUDING WAITING)METRICS:# OF EXAMS:(18)#OF PROVIDERS:(6)% OF CIRCULATION: 23.9%AREA ALLOCATED TO EXAM SPACE PER UNIT: 210 SFAREA ALLOCATED PER PROVIDER:633 SFMETRICS:# OF EXAMS:(9)#OF PROVIDERS:(3)% OF CIRCULATION: 31.4%AREA ALLOCATED TO EXAM SPACE PER UNIT: 258 SFAREA ALLOCATED PER PROVIDER:733 SFwww.boulderassociates.com 800.499.7796
BOULDER ASSOCIATES ARCHITECTSClinical Model itingOPTION CVIRGINIA MASON MODEL3629 SF (NOT INCLUDING WAITING)OPTION DUTAH MODEL4714 SF (NOT INCLUDING WAITING)METRICS:# OF EXAMS:(12)#OF PROVIDERS:(4)% OF CIRCULATION: 33.6%AREA ALLOCATED TO EXAM SPACE PER UNIT: 302 SFAREA ALLOCATED PER PROVIDER:907 SFMETRICS:# OF EXAMS:(18)#OF PROVIDERS:(6)% OF CIRCULATION: 42.0%AREA ALLOCATED TO EXAM SPACE PER UNIT: 261 SFAREA ALLOCATED PER PROVIDER:786 SFwww.boulderassociates.com 800.499.7796ProVIDer
BOULDER ASSOCIATES ARCHITECTSDenver Health Practice ModelDenver, ColoradoOver a five-year span, Boulder Associates has worked on three Denver Health Clinic facilities. During the course of these projects, wewere able to apply our knowledge of the pod-based practice model, refine the design for Denver Health’s particular operating needs, andcontinue to develop improvements to the model. We helped develop the initial open practice pod concept for the Wellington Webb Community Health Center and participated in a physical mockup program for the typical rooms used in the Webb project. We then participated in Denver Health’s 3P process for the Park Hill and Montbello Community Health Centers. This resulted in refinement of thepractice pods and the typical rooms. A further refinement of the pod design resulted in the integration of reception staff with practice pods staff at Montbello for better staffcommunication and patient management.www.boulderassociates.com 800.499.7796
BOULDER ASSOCIATES ARCHITECTSClinica Family Health Services People’s ClinicLean Pod ConceptBoulder, ColoradoFor a Community Health provider, the pressures ofstaffing efficiency, space utilization, and cost-effectiveness drive the constant need for forward-thinkingapproaches to group practice. This design—thelatest in a series of evolving approaches to a jointlydeveloped Pod concept of practice for our client—points the way toward a Lean, integrated clinicalmodel. The space planning is driven by a practicemodel of constant communication, high visibility andinteraction of providers, and a consistent, seamlessexperience for the patient from visit to visit.Lean Design Open plan central work station bull pen with ringedexam rooms.Lean Results Eliminate Waste–– Cluster design reduces staff travel by 1.5 mileson typical nursing shift from old clinic to new.(eliminating waste)–– Patients are placed in an exam room andservices rotate in to reduce need to movepatient. (Customer pull) Increased communication–– Open visualization reduces staff “hunting”.–– Open bullpen collaboration space provides foreasy discussion among providers. (Big Room) Visualization of work flow–– Flag system is used outside each exam roomto signal services that are needed. Teammembers can see the doors of all exam roomsfrom their workstation. (Andon / Kanban)www.boulderassociates.com 800.499.7796
BOULDER ASSOCIATES ARCHITECTSMedical Group Care Center of the Future ConceptColoradoThis Care Center of the Future concept is based on a major health system’s Lean-inspired functional program and templates. It supportsthe “Medical Home” concept and is designed for greater productivity, flexibility, collaboration, quality, increased patient satisfaction, andreduced cost.Universal rooms for flexibilityClinically integrated for exam room checkoutCentral check in with self-service check-in kiosksOptional flex space for Peds on slow daysINTERNAL MEDICINESHARED SPACEKey ExamClinician collaborator workspaceProvider collaboration workspaceGroup exam spaceCheck-inwww.boulderassociates.com 800.499.7796Optional flex space for IM on slow daysPEDIATRICS
BOULDER ASSOCIATES ARCHITECTSSutter Medical Foundation Care CentersCaliforniaA Lean Healthcare Design effort with a Northern California group practice sought to optimize space usage by providers and staff within carecenters while standardizing design, construction, and operation of key clinical and support spaces across the foundation. The Boulder Associates project team studied existing family medicine care centers to establish existing best practices and used this data to design featuresthat promoted Lean operations.Lean DesignLean Design Train clinical staff andprovide schedulingaccess on EHRstations in examrooms to allow inroom referrals, followup, and ancillaryservices scheduling Reduce or removecheck-out station atreceptionIn-room clinical intakefor patientsLean Results Increased patient privacy Reduces waste in the formof patient travel to and fromvitals alcove; Patient can beundressed, weighed, andredressed without having toleave the exam roomLean ResultsLean DesignLean Design Exam room that flexes as both exam andprocedure roomLean Results Reduces wait time for procedure room availability Reduces patient travel between exam andprocedure Reduces provider travel time to dedicatedprocedure space Reduces waste of built space sitting empty whennot in use (typical procedure room) Decreases number of dedicated procedure rooms Reduces clinical space per provider FTEUniversal examrooms served bycase carts Reduced patientwaiting for front deskstaff Enhances singlepoint of contact Reduces work loadon front desk staffLean Results Carts can bereplenished at acentral location Exam rooms can flexacross specialtiesper patient demandwww.boulderassociates.com 800.499.7796Lean Design Place EHRcomputers inniches alonghallways that serveexam rooms.Lean Results Allows providersto quickly accessEHR as neededwhile movingbetween examrooms instead ofreturning to a workstation or office.
BOULDER ASSOCIATES ARCHITECTSSutter Medical Foundation Best PracticesCaliforniaProcess Review top five care centers, includingsite visits, staff and provider interviews,program and operational reviews, andspatial analysis Develop current state process maps forpatient and staff flow for each care center Develop ideal-state value stream mapfor family medicine delivery, includingoperational, information technology,spatial, environmental, and aestheticfactors159150Average Net Square Feet per Typical Space16014012010080116Define study metrics (total encounters perFTE, WRVU per FTE, cost per WRVU,patient satisfaction, and square feet perclinical FTE) and identify the five topperforming care centers100 108Study existing operations(internal and external)99 ExamOfficePRIMARY CARE TENANTIMPROVEMENT (before BestPractices)PRIMARY CARE TENANTIMPROVEMENT (after Best Practices)Procedure320room to see care provider, cleanliness ofpractice, waiting area comfort/pleasantness, and exam room comfort/pleasantness improved by 5.2% - 8.8% comparingscores from the new practice with the oldpractice240PRIMARY CARE TENANTIMPROVEMENT (after Best Practices)1608004749of wait before going to exam room, wait inPRIMARY CARE TENANTIMPROVEMENT (before Best Practices)95100Press-Ganey scores for patient perception243Results304Average Net Square Feet per om 800.499.7796
BOULDER ASSOCIATES ARCHITECTS“I appreciate Boulder Associates’aggressive approach in utilizingleading edge tools and thinking in thedesign and delivery of our projects.”Earl KreiselCatholic Healthcare Westwww.boulderassociates.com 800.499.7796
Boulder Associates provides comprehensive planning, architecture, interiordesign, graphic design and construction administration services for clientsengaged in the development of healthcare and senior living projects.BOULDER ASSOCIATES is an award-medical centers, ambulatory care andwinning firm, nationally recognized forsurgery centers, oncology and imagingour ability to solve complex designcenters, medical office buildings andchallenges. We emphasize innovation andhospitals, as well as senior living andteamwork in a collaborative process withdaycare environments.clients to form lasting partnerships.“They are committedto understanding newtrends and best practicesin healthcare operationsand delivery. “With offices in Colorado, California, andAs healthcare and senior living specialistsTexas, Boulder Associates maintains asince our founding in 1983, Boulderstaff of designers who share a belief in theAssociates has unique insight into thepower of design to enrich lives. We believecore issues that concern clients in thethat good design directly serves the needs21st century and the ability to address theof our clients, their patients or residents,intricacies of people, process, technologyand the surrounding community.and economics. We design free-standingDesign Leaders for Health & Agingboulderassociates.com 800.499.7796BOUL DER SACRAM ENTO ORAN GE C OU N TY SAN FR AN C ISC O DALLASDan ConwellSutter Health
This Care Center of the Future concept is based on a major health system’s Lean-inspired functional program and templates. It supports the “Medical Home” concept and is designed for greater productivity, flexibility, collaboration, quality, increased patient satisfaction, and . hos
