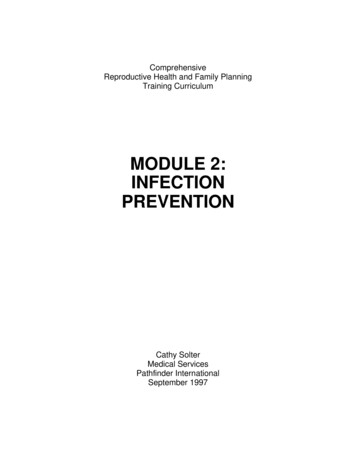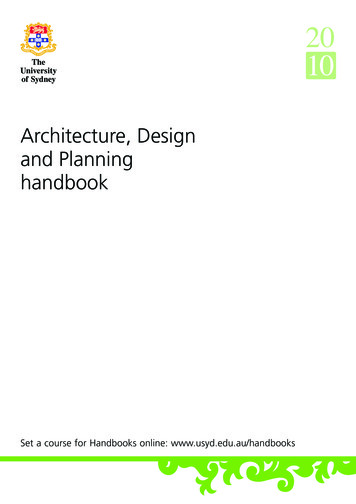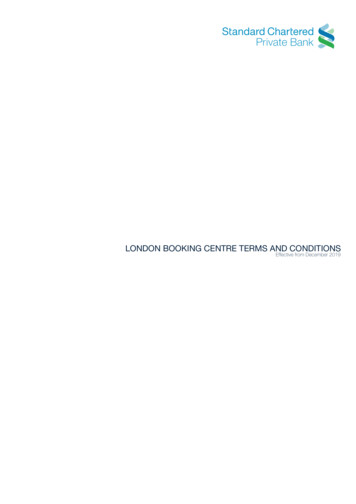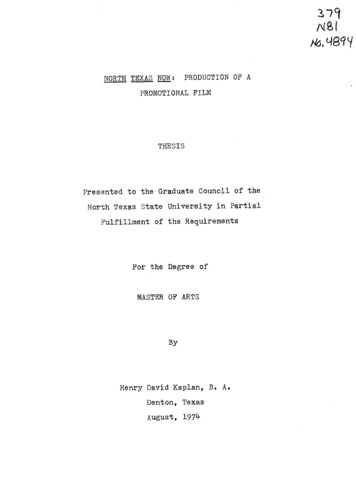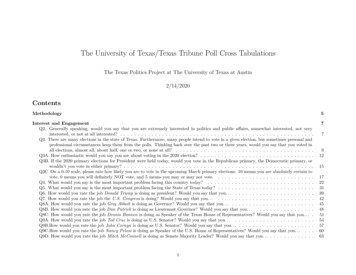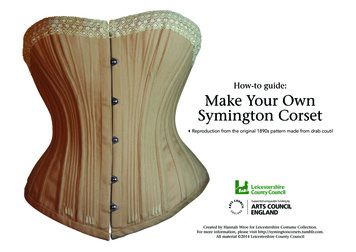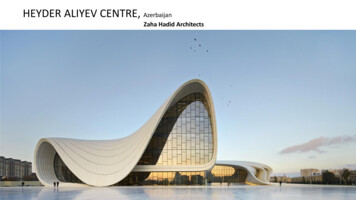
Transcription
HEYDER ALIYEV CENTRE, AzerbaijanZaha Hadid Architects
BackgroundIn 2013, the Heydar Aliyev Center opened to the public in Baku, the capital of Azerbaijan. The cultural center,designed by Zaha Hadid, has become the primary building for the nation's cultural programs, aspiring insteadto express the sensibilities of Azeri culture and the optimism of a nation that looks to the future.This report presents a case study of the project. It will include the background information, a synopsis of thearchitect's mastery of structural design. Also, some special elements of this building will be discussed in detail.And the structural design of the whole complex will be reviewed through diagrams and the simplifiedcomputer-based structural analysis.The Heydar Aliyev CenterSince 1991, Azerbaijan has been working on modernizing and developing Baku’s infrastructure and architecturein order to depart from its legacy of normative Soviet Modernism. The center is named for Heydar Aliyev, theleader of Soviet-era Azerbaijan from 1969 to 1982, and President of Azerbaijan from October 1993 to October2003. The project is located in the center of the city. And it played an extremely important role in thedevelopment of the city. It breaks from the rigid and often monumental Soviet architecture that is soprevalent in Baku. More importantly, it is a symbol of democratic philosophy thought. Under the influence ofthe new Azerbaijan party and the Soviet Socialist Republic of Azerbaijan leader’s political and economic reform,the center was also designed to show the potential of the country’s future cultural development, to encouragepeople to study the history, language, culture, national creed and spiritual values of their own country.
DESIGN CONCEPTThe design of the Heydar Aliyev Center establishes a continuous, fluid relationship between its surrounding plaza andthe building’s interior. The plaza, as the ground surface; accessible to all as part of Baku’s urban fabric, rises toenvelop an equally public interior space and define a sequence of event spaces dedicated to the collective celebrationof contemporary and traditional Azeri culture. Elaborate formations such as undulations, bifurcations, folds, andinflections modify this plaza surface into an architectural landscape that performs a multitude of functions:welcoming, embracing, and directing visitors through different levels of the interior. With this gesture, the buildingblurs the conventional differentiation between architectural object and urban landscape, building envelope andurban plaza, figure and ground, interior and exterior.
SITE PLANWest EntranceCafé EntranceMain entranceVIP Entrance
LEVEL TWOLEVEL ONELEVEL THREEWelcome zoneAuditorium BarCafeBook store/Gift shopMultipurpose hallAuditoriumLibraryTemporary Art GalleryMeeting room
LEVEL FIVELEVEL FOURAdministrationLEVEL SIX
LEVEL SEVENLEVEL EIGHTLEVEL NINE
Structural FeaturesBaku, which in old Farsi means ‘where wind beats’, is subject tohigh wind loads throughout the year, and as the city lies within aseismic zone, the project’s structural engineers faced a multitudeof challenges. The freeform structure of the project derives fromthe architectural design concept of modifying a single surface toadopt different functional requirements. The aim was to create alarge column-free space giving visitors the opportunity ofexperiencing the fluidity of the interior. To achieve this, verticalelements are absorbed by the envelope and curtain wall system.The Heydar Aliyev Centre consists of 2 structural systems: SpaceFrame and concrete with a single movement joint (Figure 1 and 3on the following page).Figure 3. Structural System - Overall ViewFigure 1. Structural System - Space FrameFigure 2. Structural System - Concrete Cores
Building Components and SystemSpace FrameConcreteThe space frame enables the construction of this free formstructure while offering significant savings in time throughout theconstruction process. The surface geometry driven by thearchitecture, dictates the need to pursue unconventionalstructural solutions; the introduction of curved ‘boot columns’ toachieve the inverse peel of the surface from the ground at thewest, and the cantilever beams ‘dovetails’ tapering towards thefree end, supporting building envelope at the east. Thesubstructure enables the incorporation of a flexible relationshipbetween the rigid structural grid of the space frame and thefree- formed exterior cladding seams which derive from complexgeometry rationalization, architectural aesthetics and usage.Reinforced concrete is mainly used to construct shear walls asthe partition to separate main spaces and to support the spaceframe. It also used to construct the footing of the building. AsEarthquakes are one of the biggest threats to construction inBaku, the building must be reinforced by massive 150-foot-longconcrete piles buried below the Earth's surface to withstand anearthquake measuring up to magnitude 7.0.
Special nodesDue to the large span of the spaceframe, it is connected to the reinforcedconcrete structure in addition to thesupport of the columns and directly tothe foundation, in order to maintain thestability of the structure as much aspossible. The method of maintainingstability is to extend the steel core beamfrom the reinforced concrete core tube,fix the vertical steel member to the joist,and connect the space frame to the joist.As shown in the figure, thespace frame will be subjectedto a large bending moment. Inorder to solve this problem andensure structural stability, thestructural engineer will thickenthe space grid here, from theother parts of the single layerinto multi-layer, to provideadequate bending resistance.
Interesting spaces in the structureThe continuous architecture contains three majorprograms, including the museum, exhibition halls andconvention center, mainly composed by rigid concretestructure grid free from external space frame with asingle movement joint. The three spaces are separatedfrom each other and have their own entry and securityareas. Also they share some common places under thecontinuous external skin. In order to make column freespace, the certain wall and envelope serve as verticalelements.
The convention center could be used for both convention and music performance with 1200 auditorium seats. Thissection of 4 levels embraces 2 multifunctional conference halls, meeting rooms and the media center. The auditoriumis 18 meters height and spans approximately 28 meters supported by concrete shear wall around the space. To reach alarge span, the ceiling is constructed by two-way system and adopt steel space frame. As for the interial surface ofceiling, it is created by gypsum board supported by cables to meet acoustical and lighting requirements. The first floorand second floor have a continuous large space and transfer the self-weight to narrow reinforced concrete beams andcolumns at the base. Then the loads are transferred to the pile foundation. Different sizes of cross bracing according tothe height of seats are used to resist lateral force and stiffen structure. All information is shown in the figure 4.
The multifunction hall is near the convention center which is divided into three smaller ones toward north in thegarden. The hall spans about 27 meters with a height of 10.5 meters. The ceiling of hall is constructed by steel openweb trusses which have height of 2.2 meters, which is effective and could be used to resist deflections in a given size.There are three meeting rooms with a concrete rigid system above the hall, which transfer gravity loads to theconcrete floor slab that is approximately 0.8 meter and trusses by columns and shear wall. Then the hall transfersloads to slab, beams and columns at the basement which has a grid and patterns system through shear walls in theeast, west and south.The museum occupies 9 floors with exhibition halls, administrative office, restaurant and a cafeteria. It consists of apermanent gallery and a temporary exhibition gallery. In the temporary gallery, a double-height space lobby is in theentrance with curve ceiling in the above. It has a very thin slab of 8-13mm thickness which covers the ceiling sothey would have a very light self-weight transferring to the foundation. The ceiling is made by steel trusses of nearly1.5 meters height that support its self-weight as well, serving as a cantilever of 25 meters and transferring loads tothe element B –the tilt shear wall with a wide of 1.4 meter. Then the loads are carried by 3.1 meters thick matfoundation and 1.1 meter thick piles underground. The element C is a cantilever floor that spans approximately 20.4meters supported by the tilt shear wall. In order to reach the large span, the structure could be two-way concretewaffle slab with a height of nearly 2.2 meters. As for the basement, it is a grids patterns constructed by the concreteflat slab and columns.
In the permanent collection gallery, the space isdivided by element B, the tilt shear wall. Element Dspans nearly 9.8 meters while element E spans 8.2meters measuring 1.2 meter depth. This beam in turnsupports both dead loads and live loads from roof andthe floor of exhibition and then transfer forces to themat foundation.The library is 8 stories seated in the north of site witha continuous exterial building skin in the façade. TheAHU room is a large space that sits on a 1.2 meter matfoundation spanning 21.6 meters with a height of 9meters. The 120-mm-thick reinforced concrete slab issupported by shear wall in four directions. The beamin turn supports the reinforced concrete slab every 3.5meters by 0.8 meter depth. For the AHU room embedsin the finer grid, heavy girders are needed to carrymore loads transferred from top elements likeconcrete columns, beams, slabs and trusses of theceiling.
Wind loadCalculating wind load using the Generic formula: F A*P*CdF is the wind load, A is the area exposed to wind direction, P is the pressure, Cd is a factorThe surface area of inner skin is 22,000 square meters, we estimate one sixths is exposed to the wind’sdirection, so A equals to 3666.7 square meters. P equals to 0.00256 multiplies the quadratic of V, which standsfor local wind speed, and the number is 14mph. So we get P is 2.44 kilogram per square meters.For a flat area, Cd is 1.4.So we can calculate F is 3.72KN
Moment Diagram under wind load11.046 36.1931.1941.1940.6450.6454.0844.0846.416 5.613 9.646586.914586.91483.70759.93161.53192.511828.509
Shear diagram under wind 9160.0850.5011.4771.407 6.4216.7493.7371.2783.9592.9122.334 .66347.63372.771
Member axial reactions under wind .173C39.012C48.271C50.581C42.163C
Gravity For gravity, The construction has been used 121,000 cube meters of reinforced concrete, 194,000tnformwork and 19,000tn mold steel. The density of reinforced concrete is 2400 kilogram per cube meters, sowe can use 2400 to multiply 121,000 to get the weight of reinforced concrete, and the number is 290,400,000 kilogram. Since 1tn 907.2kg, and we already know it uses 194,000tn formwork and 19,000tn mold steel, we canconvert it to kilogram. The weight of formwork is 175,996,800kg, while the weight of mold steel is17,236,800kg. Adding these three number together, we can get the total weight is 483,633,600kg, or 4739609.28KN The total floor area is 101,801 square meters, so we use 4739609.28 divided by 101,801 to get 46.56 kN persquare meters.
Moment diagram under 31796.623247.62670.831 741586.669960.823960.823
Shear diagram under 23.23269.76167.177173.915
Member axial reactions under 49C
SummaryThe design of the Heydar Aliyev Center establishes a continuous, fluid relationship between its surroundingplaza and the building’s interior. This was achieved by using an ingenious and elegant structure system, whichhas two collaborating systems: a concrete structure combined with a space frame system. Because verticalstructural elements are absorbed by the envelope and curtain wall system, the large-scale column-free spacescan allow the visitor to experience the fluidity of the interior.Another important issue is the building’s skin. To make the surface so continuous that it appears homogenous,a broad range of different functions, construction logics and technical systems were brought together andintegrated into the building’s envelope. It makes the building appear homogenous since different parts werecovered and connected.From this case, by analyzing the structural system and its relation with the exterior skin, we have seen how thestructure design can better help the design concept come true.
Background In 2013, the Heydar Aliyev Center opened to the public in Baku, the capital of Azerbaijan. The cultural center, designed by Zaha Hadid, has become the primary building for the nation's cultural programs, aspiring instead to express the sensibilities of Azeri cultu
