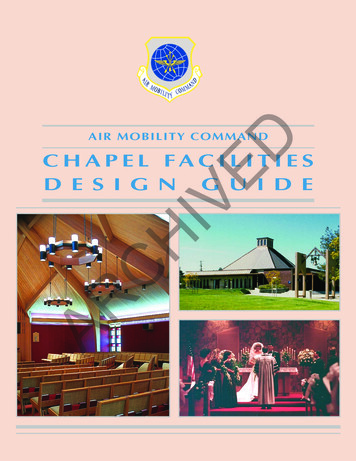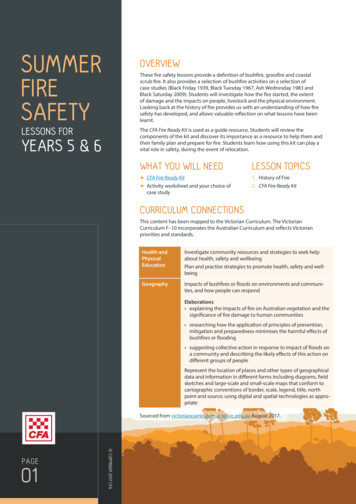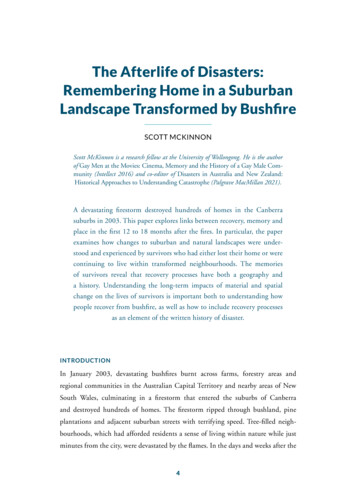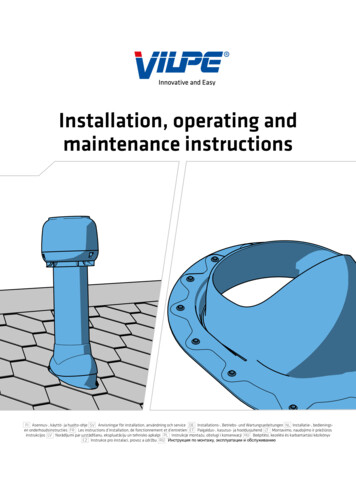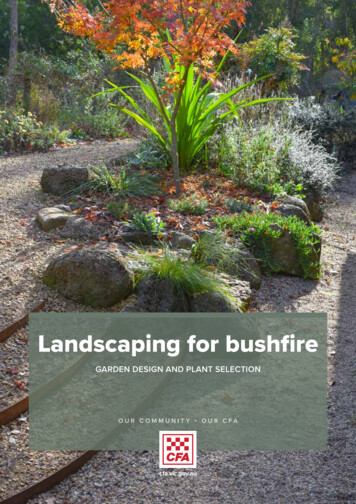
Transcription
Landscaping for bushfireGARDEN DESIGN AND PLANT SELECTIONOUR COMMUNITY OUR CFA
INTRODUCTIONThe type, quantity and condition of fuel has avery important effect on bushfire behaviour.The survivability of buildings, and of those whooccupy and shelter in them, can be significantlyenhanced or endangered by the type of plantsaround the building.Landscaping for Bushfire has been developedby CFA in response to Recommendation 44from the Victorian Bushfires Royal Commission.It has been developed with consideration ofthe Victorian landscape and forms just one partof our approach to help Victorian communitiesprepare for the fire season.Residents in high bushfire risk areas need tobe aware of their environment and the risksthey face during the fire season. Planningahead is essential for surviving the coming fireseason. The most effective way to reduce riskin the garden is to focus on the location andarrangement of fuel on your property.Even though all plants burn, measures can betaken to reduce fire intensity from garden plants.This guide identifies what you can do to minimisethe risk of losing your house or threatening thelives of occupants in a bushfire.Whilst Landscaping for Bushfire bridges thegap between vegetation management and theBushfire Management Overlay, it should notbe used as a replacement for planning permitrequirements, new policy in the planning schemeor other strategic documents that reducebushfire risk or require the management ofvegetation in the landscape.The views and final content of this document remain theresponsibility of CFA.CFA makes this information available on the understandingthat you take reasonable care when using it. If you haveany uncertainty about the application of the informationto your particular circumstance, you should obtain furtherprofessional advice.CFA does not accept responsibility for how you apply orrely on the information in this publicationCover imagePhoto courtesy of Owen Gooding.
ContentsSECTION 01ABOUT THISPUBLICATIONWHAT INFORMATION IS COVERED?WHAT IS LANDSCAPING FOR BUSHFIRE?WHY IS LANDSCAPING FOR BUSHFIRE IMPORTANT?02HOW BUSHFIRE DESTROYS HOUSES04SECTION 02BUSHFIREBEHAVIOURSECTION 03PLANNINGA GARDENNEW HOUSESEXISTING HOUSES06SECTION 04DESIGNINGA GARDENSECTION 05CHOOSINGSUITABLE PLANTSDESIGN PRINCIPLESTYPES OF GARDENS10PLANT FLAMMABILITYPLANT MOISTURE CONTENTENVIRONMENTAL WEEDS34SECTION 06MAINTAININGTHE GARDEN42SECTION 07PLANTSELECTION KEYSECTION 08RESOURCES4363GARDEN DESIGN AND PLANT SELECTION1
SECTION 01ABOUT THIS PUBLICATIONCFA has developed Landscaping for Bushfire: Garden Design and Plant Selectionfor new and established homes in high-risk areas. This includes propertiesin the Bushfire Management Overlay (see below). The focus is on residentialgardens, however the design principles can also be used to consider vegetationmanagement options associated with larger development applications.WHAT INFORMATIONIS COVERED?WHAT IS LANDSCAPINGFOR BUSHFIRE?This publication provides information on landscapingto minimise the effects of direct flame contact andradiant heat on a house during a bushfire.Landscaping for bushfire involves planning,designing, planting and managing the area around ahouse.Sections 2-5 are a guide to the planning and designprocess. There are four example gardens withlandscape plans, design notes and suitable plantoptions. These gardens illustrate the design principlesof landscaping for bushfire for gardens in coastal,hilly, rural and suburban environments.The aim is to keep the area around a house and otherstructures (such as carports and sheds) free of plantsthat can easily catch fire and then ignite the buildings.Section 6 draws attention to the importance ofgarden maintenance.Section 7 includes a Plant Selection Key. This toolcan be used to help choose suitable plants with lowflammability. The key is also available as an onlinetool at cfa.vic.gov.au/plantsSection 8 provides information on further resources.Landscaping for bushfire can be used to create new– or modify existing – gardens. It takes into accounta number of factors that include:understanding how fire behaves creating defendable space the location of plants within the garden the flammability of individual plants the need for ongoing maintenance. BUSHFIRE MANAGEMENT OVERLAY he Bushfire Management Overlay is a planning control that applies to high bushfire riskTareas in Victoria. It identifies areas where the bushfire hazard requires specified bushfireprotection measures to be implemented.The Bushfire Management Overlay is identified by planning schemesand can be found at Clause 44.06. It sets out: the types of development that require a planning permit the information that must be submitted with a planningpermit application the objectives, standards, mandatory standards and decision guidelines that must beconsidered in a planning permit application.Visit Planning Schemes Online planning.vic.gov.au for further details.2LANDSCAPING FOR BUSHFIRE
WHY IS LANDSCAPING FORBUSHFIRE IMPORTANT?Victoria is one of the most bushfire-prone areas inthe world. The combination of vegetation, climateand topography creates ideal conditions for bushfire.Population growth in high-risk locations means thatthese communities need to be well prepared forbushfires.Landscaping using appropriate design principles andplant selection can increase the likelihood of a housesurviving a bushfire – even if the plan is to leave early.Poorly located vegetation that burns readily mayexpose a house to increased levels of radiant heatand flame contact.Well-placed vegetation with low flammability mayactually help protect houses by: r educing the amount of radiant heat received by ahouse r educing the chance of direct flame contact on ahouse r educing wind speed around a house d eflecting and filtering embersFIRE RESISTANT, FIRE RETARDANT ORFIREWISE?These terms are often used when talking aboutflammability characteristics of a plant. Theyhave very specific and quite different meaningsand should not be confused.Fire resistant is a term that describes plantspecies that survive being burnt and will regrowafter a bushfire. They are resistant to beingkilled by a bushfire, but not to being burnt.Therefore, they may be highly flammable andinappropriate for a garden in a high bushfirerisk area.Fire retardant can also be misleading whenreferring to plants. It implies that a plant will notburn readily or may slow the passage of a fire.It cannot be emphasised enough that all plantswill burn under the right conditions.Firewise, in this document, refers to theflammability ranking system applied to a plantby the Plant Selection Key (see Section 7). Theterm is linked with advice about maintenanceand where that plant should be located within agarden. r educing flammable landscaping materials withinthe defendable space.A holistic approach is the best way to ensure properpreparation. It involves a combination of bushfireprotection measures. These include: h ouse construction and maintenanceIMPORTANT p reparing a Bushfire Survival Plan(see the Fire Ready Kit – available at cfa.vic.gov.au) h aving an adequate water supply and road access g arden design and plant selection.While a well-planned garden is important, it is onlyone aspect of preparing for bushfire. It should notbe relied upon in isolation. In high-risk areas onSevere, Extreme and Code Red days, leavingearly is always the safest option.GARDEN DESIGN AND PLANT SELECTION3
SECTION 02BUSHFIRE BEHAVIOURUnderstanding how bushfire behaves and destroys houses is importantwhen planning, designing and selecting suitable plants for a garden.There are three major factors that influence bushfire behaviour:topography, weather conditions and vegetation.TOPOGRAPHY (OR SLOPE)VEGETATION (FUEL)Fire burns faster uphill. As the slope increases sodoes the speed of the fire and its intensity.Plants are the primary source of fuel for a bushfire.Flames and radiant heat preheat the vegetationahead of the fire. This dries it out, making it easier toburn.WEATHERHot, dry and windy days provide ideal conditionsfor a bushfire. In summer, these are commonweather conditions that increase the flammability ofvegetation.Low humidity and high temperatures, which arefuelled by hot winds, dry out vegetation, allowingit to readily ignite.The amount of fuel available to a bushfire and wherethe fuel is located can directly impact on housesurvival. Understanding how vegetation influencesfire behaviour is important when planning a garden.Within a property, vegetation management and theplacement of other flammable objects around thehouse can determine the amount of fuel available toa bushfire.The amount, type (flammability) and arrangement ofvegetation affects how easily a bushfire will spreadthroughout a garden.Fine fuels such as leaf litter readily dry out, igniteand can be carried as embers. Shrubs, vines andother elevated fuel can act as ladder fuels, allowingfire to climb into the canopies of trees, significantlyincreasing bushfire intensity.Breaking up the continuity of the vegetation can limitthe spread of fire within the garden.Remember there are no ‘fire proof’ plants. All plantscan burn under the right conditions – typically inextreme fire weather following extended drought.See Section 4 for more information about how tominimise bushfire risk through garden design.Leaf litter and dead plant material on and around housesand gardens can be cleared to reduce the risk of themcatching fire or becoming burning embers.4LANDSCAPING FOR BUSHFIRE
HOW BUSHFIREDESTROYS HOUSESHouse survival is influenced by many interactingfactors. The four main ways houses are destroyedduring a bushfire are: e mber attack r adiant heat d irect flame contactRadiant heat is the heat created from combustionduring a bushfire. It can: i gnite surfaces without direct flame contact orember attack. This is due to the heat beingreceived from the fire ry out vegetation ahead of the bushfire so dthat it burns more readily c rack and break windows, allowing embersto enter a building w ind. istort and melt materials such as plastic. dEmber attack is the most common way houses catchfire during a bushfire. Ember attack occurs whensmall burning twigs, leaves and bark are carried bythe wind, landing in and around houses and theirgardens.Wind can be very destructive to houses in a bushfirebecause it:If they land on or near flammable materials, such asleaf litter and dead plant matter, they can develop intospot fires. Embers can also ignite a house if they landon or near vulnerable parts of the building.Flame contact occurs when flames touch a house.Any burning vegetation can directly ignite a houseif it is planted too close. c arries embers c an cause trees to fall onto buildings c an break windows c an loosen roof tiles c an blow roofs off houses under severe conditions.Ember attackGARDEN DESIGN AND PLANT SELECTION5
SECTION 03PLANNING A GARDENBefore designing a garden, there are a number of factors to consider.Reducing bushfire risk to any house is most effective when consideredearly in the planning process.NEW HOUSESProperty layoutThink strategically about where the house is locatedand how the garden around it is designed. That way,it is possible to achieve multiple outcomes – bushfiresafety considerations are incorporated but are not theonly function of the garden.Find out what building and planning regulations applyto the property. Visit mapshare.vic.gov.au/vicplan ortalk to the local council. Depending on the bushfirerisk, these regulations may influence: w here the house can be built t he construction level required h ow to manage the vegetation within the property.Information in this section is based on the bushfireprotection requirements for building in high bushfirerisk areas.The requirements are fully set out in PlanningSchemes at Clause 53.02 Bushfire Protection:Planning Requirements but are summarised below.Understanding how these factors influence bushfirecan avoid unnecessarily increasing the risk withinproperties.Bushfire protection requirementsSITING AND DESIGNOne of the most effective ways to reduce bushfirerisk is the appropriate location of a house within aproperty. Features of the topography can be usedto help minimise bushfire spreading into and withinthe property. Houses should be located away fromunmanaged vegetation, steep slopes, saddles ornarrow ridge tops. They should ideally be locatedclose to public roads and accessways.6LANDSCAPING FOR BUSHFIRELook at the landscape in and around the property: hat is the bushfire risk from the surrounding area? W I s there existing vegetation within or close to theproperty that will pose a significant bushfire hazard?Anywhere that embers can lodge or enter a housecan start a fire. There are areas of a house thatcontribute more to overall bushfire risk than others.These include decks, windows, doors and roof areas.Complex designs that create nooks and cranniesallow dead plant material and embers to drop andaccumulate.DEFENDABLE SPACEDefendable space is an area of land around a buildingwhere vegetation is modified and managed toreduce the effects of flame contact and radiant heatassociated with bushfire. It breaks up continuity andreduces the amount of fuel available to a bushfire.It is one of the most important aspects of preparingproperties for bushfire. This is because defendablespace separates the bushfire hazard and the house.The greater the separation from the bushfire hazard, thelower the risk.Defendable space can prevent direct flame contactand minimise the effects of radiant heat on the house.This reduces the risk of house loss during a bushfire,regardless of active defence.Defendable space: comprises an area around a building where certainvegetation management requirements should bemet to reduce bushfire risk eeds careful garden design that considers the nlocation of all flammable objects r equires regular maintenance that should beincluded as part of every Bushfire Survival Plan.Requirements for defendable space will varydepending on the type of development and the levelof bushfire risk to a property. Section 4 providesfurther detail about defendable space requirements.
Complex house designs allow dead plant material and embers to accumulate.CONSTRUCTIONThe way a building is constructed can help reducethe risk of house loss via radiant heat and emberattack.Construction standards are linked to defendablespace. The greater the area of defendable space, thelower the construction requirement under AustralianStandard AS3959-2018: Construction of Buildings inBushfire-prone Areas.A bushfire site assessment is required to determinethe construction standard that will apply to any house.Details for undertaking a bushfire site assessment in theBushfire Management Overlay can be found on the CFAand DELWP websites .PROVISION OF SERVICESWater is essential for firefighting.The amount and reliability of water is critical for allproperties and must be considered in relation to thebushfire risk.LARGE SCALE DEVELOPMENT AND BUSHFIREPLANNING POLICYThese guide presents good practice for designingbushfire responsive gardens for new houses andupdating or reviewing existing properties.It can also be used to help inform how to plan locallandscapes within larger projects and to informvegetation management plans.The principles are useful to consider in the creation ofnew policy to help minimise bushfire risks associatedwith development growth or large projects.However, other design guidelines such as DELWP’sSettlement Planning at the Bushfire Interface willprovide better direction on how to respond tobushfire risk and policy at Clause 13.02-1S of theplanning scheme.They should not generally be relied upon for nonresidential development or in isolation to facilitatechanges to the planning scheme that introduceecological corridors or large areas of vegetation.In all areas the water supply must have appropriatepressure, access and fittings. In the BushfireManagement Overlay, a water supply must beprovided.Access to the property is just as important as itprovides a way for residents to get out and thefire services to get in. Roads must be capable ofaccommodating fire trucks and will require specificconstruction standards, as well as width andclearance, depending on the property.For minimum water supply and access requirementsthat apply to a property in the Bushfire ManagementOverlay, refer to the CFA and DELWP websites,and in the Planning Permit Applications BushfireManagement Overlay.GARDEN DESIGN AND PLANT SELECTION7
Paths provide separation between garden beds.LANDSCAPINGOnce the layout of the property is decided there aresome decisions to make about what type of gardenwill be planted.Gardening is a personal activity and when planningany garden there are many considerations apartfrom bushfire.While this publication focuses on gardening to reducebushfire risk, any garden must meet the needs ofthose that are using and maintaining it. If a gardensuits the needs of residents it is more likely to bemaintained from year to year. p aths p ools or water features t ennis courts v egetable gardens.EXISTING HOUSESThere are many different styles of gardening. Somefocus on native vegetation, productive or watersensitive design.The information outlined on page 6 about defendablespace and landscaping is relevant to planning agarden for existing houses.Whatever style is chosen the garden must beappropriate to the local area. Seek advice fromthe local council about species that are suited to aparticular location. This will help to avoid plantingenvironmental weeds or invasive plants.However, there are also some specific pointsthat need consideration.Consider bushfire risk early in the garden planningprocess. By incorporating the design principles inSection 4, costs can be minimised and bushfiremitigation will complement other functions of thegarden.When planning a garden some things to considerinclude: b udget t he local growing conditions that may affectplant selection o ngoing maintenance requirements f unction and style of the garden.8Think about how the features below are incorporatedinto the overall garden design as they may reducethe spread of fire by providing separation betweenthe house and bushfire hazards. For example:LANDSCAPING FOR BUSHFIRECONSTRUCTIONThe resilience of existing houses can be improved byretrofitting some building elements.More advice can be obtained from A guide to retrofityour home for better protection from a bushfire(see Further Resources).PROVISION OF SERVICESIn high bushfire risk areas, it is recommended thata dedicated water supply is installed for firefightingpurposes. Where possible, access should meet therequirements as outlined for new houses.
Water featureNon-flammable outdoor furnitureRULES FOR VEGETATIONCLEARANCE AROUNDEXISTING HOUSESThroughout Victoria there are restrictions forvegetation clearance on private property. Theseare contained in the planning scheme of eachmunicipality. In many cases, a planning permit isrequired to remove vegetation.In areas where bushfire is a risk, there are particularcircumstances where a permit is not required forvegetation removal around existing houses.For example, the Victoria Planning Provisions Clause52.17 Native Vegetation outline exemptions that applyfor removing, destroying or lopping native vegetationfor fire protection. Clause 52.12 Bushfire Protection:Exemptions refers to the 10/30 and 10/50 rules.When do these rules apply? The rules generally apply to property wherebuildings, including houses, are used foraccommodation and were built or approved before10 September 2009. They also apply to replacement houses anddependent persons units that were damaged bybushfire between 1 January 2009 and 31 March 2009. If your house or accommodation building on theproperty was built after 10 September 2009, youwill likely require a permit to clear vegetation andshould contact your local shire or council for moreinformation. Note: There are some additional circumstanceswhere the rules may apply in the BushfireManagement Overlay where the building has beenlawfully constructed or obtained relevant permitsbetween 10 November 2009 and 10 November2011.Water featureThe 10/30 ruleIf your property is located in a designated BushfireProne Area, you will not need a permit to clear:1. any vegetation, including trees, within 10 metres ofyour house2. any vegetation, excluding trees, within 30 metres ofyour house.The 10/50 ruleIf your property is located in a Bushfire ManagementOverlay, you will not need a permit to clear:1. any vegetation, including trees, within 10 metres ofyour house2. any vegetation, excluding trees, within 50 metres ofyour house.The fence line ruleThis rule allows landowners and residents to clear anyvegetation to a combined maximum of 4 metres widthalong both sides of a boundary fenceWhere land has already been cleared 4 metres ormore along one side of the fence, then up to 1 metrecan be cleared along the other side of the fence.REMEMBERBefore clearing any vegetation, you need to checkthe Vegetation Clearing Exemptions - bushfireprotection factsheet to see if these rules apply toyou. You can find this at planning.vic.gov.au The fence line rule only applies to boundary fencesconstructed before 10 September 2009.GARDEN DESIGN AND PLANT SELECTION9
SECTION 04DESIGNING A GARDENEffective defendable space, house construction, water and access in newand existing gardens can all be compromised by inappropriate landscaping.The location, type and ongoing maintenance ofvegetation within a property have a significant impacton the bushfire risk to any house. These factors canprevent the accumulation of debris and prevent thespread of fire towards a building.When designing a new or modifying an existinggarden, carefully consider the placement of gardenbeds, trees and other vegetation to reduce thebushfire risk to the house.When selected and located correctly, plants can filterembers, shield radiant heat and break up fuel in thepath of a bushfire.However, plants can also contribute to house loss by: p roviding a continual fuel path to the house,allowing direct flame contact d ropping leaf litter on the ground, which readilyignites and can become embers d ropping limbs or tree branches onto the house a dding to fuel loads on or near the house, such ascreepers over pergolas, fences or verandahs if located too close, producing radiant heat thatmay ignite the house or cause windows to break,allowing embers into the houseVines and creepers act as ladder fuels. a cting as ladder fuel from the ground into treecanopies, increasing the intensity of the fire.Vegetation should always be kept clear of accessto and from the house and property.Vegetation located too close to a house poses athreat during bushfire.10LANDSCAPING FOR BUSHFIRE
Garden bed framed by non-flammable landscape materials.Australian Garden, Royal Botanic Gardens Cranbourne.The following design principles outlinehow defendable space can be usedto reduce radiant heat, prevent flamecontact and minimise ember attack onthe building.These design principles are based onthe bushfire protection requirementswithin the Bushfire ManagementOverlay.These principles should be followedin all types of gardens.DESIGN PRINCIPLE 1CREATE DEFENDABLE SPACEDESIGN PRINCIPLE 2REMOVE FLAMMABLE OBJECTSFROM AROUND THE HOUSEDESIGN PRINCIPLE 3BREAK UP FUEL CONTINUITYDESIGN PRINCIPLE 4CAREFULLY SELECT, LOCATE ANDMAINTAIN TREESGARDEN DESIGN AND PLANT SELECTION13
DESIGN PRINCIPLE 1CREATE DEFENDABLE SPACEWhat is it?How to calculate itThe concept of defendable space is an area of landaround a building where vegetation is modified andmanaged to reduce the effects of direct flame contactand radiant heat associated with bushfire. It breaks upcontinuity and reduces the amount of fuel available to abushfire.The 10/30 and 10/50 native vegetation exemptions(see page 9) in the first instance provide a simple basisfor determining your defendable space distances. Aplanning permit may be required to clear vegetationbeyond the 10/30 and 10/50 native vegetationexemptions.Managing vegetation withinthe defendable spacedoes not mean clearingall plants and trees. Theremay be opportunities toretain existing vegetationdepending on its flammability,location and management.Whether starting from scratch or making changesto an existing garden, there are ways to design aneffective defendable space.Defendable space may consist of zones which allowfor varying levels of vegetation management. Forexample an inner zone and outer zone: T he inner zone is the area immediately around thehouse. It provides separation from fuel sources,reduces radiant heat, eliminates direct flamecontact and reduces ember attack. Vegetationneeds significant and intensive management.Fuel is managed to a minimum level in this zone.An example of a defendable space inner zone wouldbe to manage fuel to the following condition: W ithin 10 metres of a building, flammable objects suchas plants, mulches and fences should not be locatedclosed to vulnerable parts of the building such aswindows, decks and eaves. T rees should not overhang the roofline of the building,touch walls or other elements of a building. G rass should be no more than 5 centimetres in height.All leaves and vegetation debris are to be removed atregular intervals. S hrubs should not be planted under trees. P lants greater than 10 centimetres in height at maturitymust not be placed directly in front of a window orother glass feature. T ree canopy coverage should be no more than 15 percent. T he outer zone sits between the inner zone andunmanaged vegetation (beyond the defendablespace). Vegetation is managed to a more moderatelevel to substantially decrease the ground fueland restrict the fuels available to an approachingbushfire.What to includePlants and other flammable objects providefuel for bushfires and defendable space requiresongoing maintenance.When modifying an established garden, it is criticalto consider existing vegetation and other flammableobjects within the defendable space.If planting new vegetation, ensure that it is notcompromising the effectiveness of the defendablespace by significantly increasing the amount of fuelor adding to its continuity.12LANDSCAPING FOR BUSHFIRELandscaping for bushfire should: L ocate areas of low fuelbetween the house andthe bushfire hazard (forexample, maintained lawn,ponds, pools and tenniscourts). L ocate farm machinery, sheds and poison wellaway from the house (as they too may becomefuel in a bushfire).
An example for additional defendable space as anouter zone would be to manage fuel to the followingcondition: rass should be no more than 10 centimetres in Gheight and leaf and other debris mowed, slashed ormulched. hrubs and trees should not form a continuous canopy. SWithin 10 metresavoid flammableobjects nearvulnerable partsof the building ree branches below 2 metres from ground level Tshould be removed.INNERZONE rees may touch each other with an overall canopy Tcover of no more than 30 per cent at maturity, withfew shrubs in the understorey.OUTERZONE hrubs should be in clumps no greater than 10 Ssquare metres, which are separated from eachother by at least 10 metres.Within defendable space: on-flammable features such as tennis courts, Nswimming pools, dams, patios, driveways or pathsshould be incorporated into the proposal, especiallyon the northern and western sides of the proposedbuilding. eatures with high flammability, such as doormats Fand firewood stacks, should not be located nearthe structure. se landscaping features Uto provide barriers to wind,radiant heat and embers(such as stone walls andnon-combustible fences). se materials such as brick, earth, stone, concrete Uand galvanised iron. These can act as radiant heatbarriers.NEW HOUSES IN A BUSHFIREMANAGEMENT OVERLAYIf you are undergoing a planning permit process,your defendable space requirements will bedetermined by a bushfire site assessment. Youwill be required to comply with permit conditionsthat specify a single zone that stipulates howthe vegetation is to be managed and for whatdistance. The site assessment process is outlinedin the Planning Permit Applications BushfireManagement Overlay. Use driveways and paths tocreate separation betweenvegetation and the house.Suitable materials include clay,concrete, gravel and pebbles. L ocate non-combustible water tanks to act asradiant heat barriers.GARDEN DESIGN AND PLANT SELECTION13
DESIGN PRINCIPLE 2REMOVE FLAMMABLE OBJECTSFROM AROUND THE HOUSEThe area immediately surrounding a house should beclear of flammable objects that can catch fire duringa bushfire. I nstead of timber use steel, concrete, masonry orrocks for hard landscape features such as gardenedges or retaining walls.Within 10 metres of a building, flammable gardenmaterials (such as plants, mulches and fences) mustnot be located close to vulnerable parts of thebuilding (such as windows, doors, decks, pergolasand eaves). A void flammable mulches within the defendablespace. Mulch is used to improve the quality of soil,improve water efficiency and keep plants cool andmoist in the summer. Most mulch used in gardenscan also be a bushfire hazard as it will dry out andburn.The intention is to prevent flame contact on thehouse.There are a number of things that can be done tosupport this design principle: L ocate non-flammable surfaces (such as paths,driveways and paved areas) against the house.Alternatives include gravel, scoria, pebbles, shellsor recycled crushed bricks. These materials providethe same role and come in a variety of shapes andcolours. E nsure trees are planted away from the house sothey do not cause damage if they fall. They mustnot overhang the house and should be located 1.5times their mature height fro
landscape plans, design notes and suitable plant options. These gardens illustrate the design principles of landscaping for bushfire for gardens in coastal, hilly, rural and suburban environments. Section 6 draws attention to the importance of garden mainten

