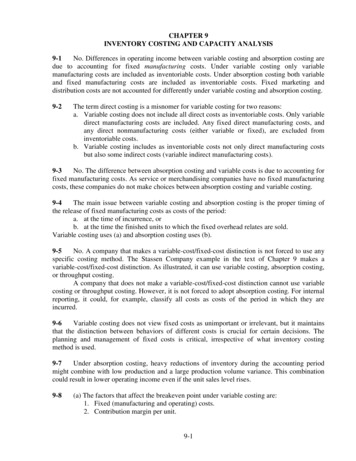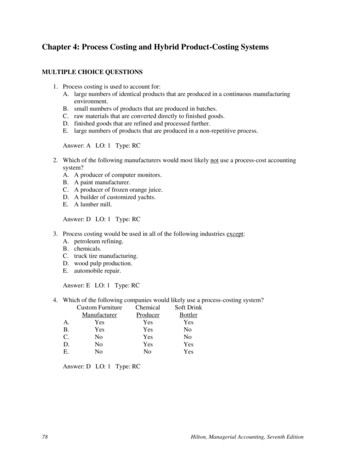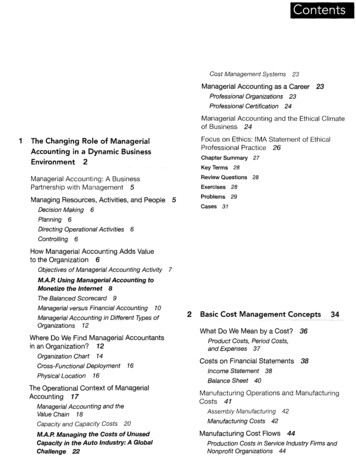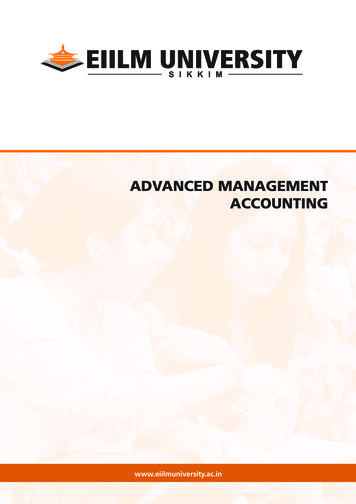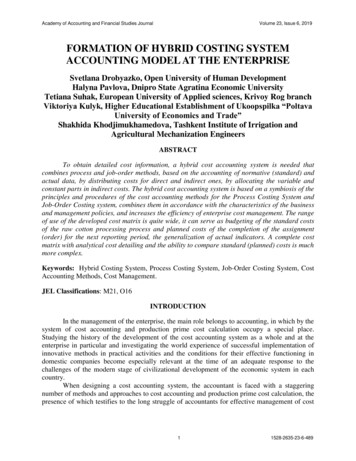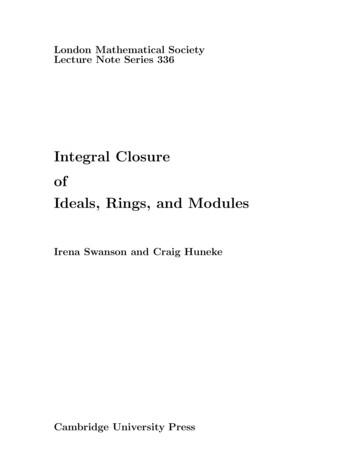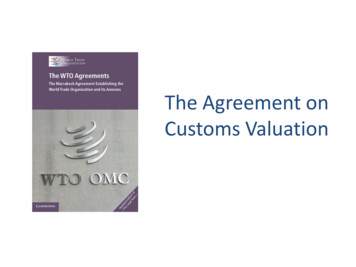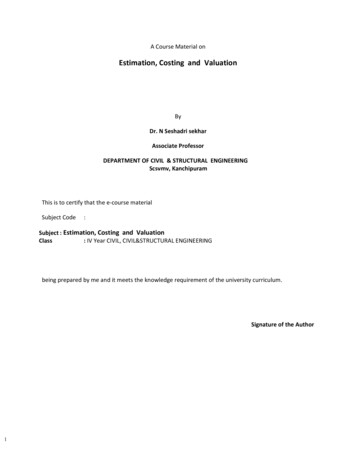
Transcription
A Course Material onEstimation, Costing and ValuationByDr. N Seshadri sekharAssociate ProfessorDEPARTMENT OF CIVIL & STRUCTURAL ENGINEERINGScsvmv, KanchipuramThis is to certify that the e-course materialSubject Code:Subject : Estimation, Costing and ValuationClass: IV Year CIVIL, CIVIL&STRUCTURAL ENGINEERINGbeing prepared by me and it meets the knowledge requirement of the university curriculum.Signature of the Author1
ESTIMATION AND QUANTITY SURVEYINGLTPC3104OBJECTIVEThis subject covers the various aspects of estimating of quantities of items of works involvedin buildings, water supply and sanitary works, road works and irrigation works. This alsocovers the rate analysis, valuation of properties and preparation of reports for estimation ofvarious items. At the end of this course the student shall be able to estimate the materialquantities, prepare a bill of quantities, make specifications and prepare tender documents.Student should also be able to prepare value estimates.UNIT IESTIMATE OF BUILDINGS11 HrsIntroduction to estimation- Necessity of Estimation- Units and Measurents-Types ofEstimates- Methods of Estimation-Load bearing and framed structuresCalculation of quantities of brick work, RCC, PCC, Plastering, white washing, colour washingand painting / varnishing for shops, rooms, residential building with flat and pitched roof –Various types of arches – Calculation of brick work and RCC works in arches – Estimate ofjoineries for panelled and glazed doors, windows, ventilators, handrails etc.- Estimation ofSteel for RCC works.UNIT IIESTIMATE OF OTHER STRUCTURES10 HrsEstimating of septic tank, soak pit – sanitary and water supply installations – water supplypipe line – sewer line – tube well – open wellEstimate of bituminous and cement concrete roads – estimate of retaining walls – culverts –estimating of irrigation works – aqueduct, syphon, fall.UNIT IIISPECIFICATION AND TENDERS8HrsData – Schedule of rates – Analysis of rates – Specifications – sources – Detailed andgeneral specifications for buidings, RoadsTenders – Contracts – Types of contracts, BOT – Arbitration and legal requirements.UNIT IVVALUATION8 HrsNecessity – Basics of value engineering – Capitalised value – Depreciation – Escalation –Calculation of Standard rent – Mortgage – Lease-Valuation of Building- Loss assessmentUNIT VREPORT PREPARATION8 HrsPrinciples for report preparation – report on estimate of Official building – Culvert – Roads –Water supply and sanitary installations – Tube wells – Open wells.TEXT BOOKSTOTAL: 45 PERIODSDutta, B.N., “Estimating and Costing in Civil Engineering”, UBS Publishers & Distributors Pvt.Ltd., 2003Kohli, D.D and Kohli, R.C., “A Text Book of Estimating and Costing (Civil)”, S.Chand &Company Ltd., 2004REFERENCESPWD Data BookCPWD Schedule of ratesTN schedule of rates1
Table of ContentsS.No1TitleESTIMATE OF BUILDINGS1.1 General1.2 Units Of Measurements1.2.1 Rules For Measurement1.3 Requirements Of Estimation And Costing1.3.1 Procedure Of Estimating Or Method Of Estimating1.3.2 Data Required To Prepare An Estimate1.3.3 DrawingsSpecificationsRates1.3.6 Lumpsum1.3.7 Work Charged Establishment1.4 Methods Of Taking Out Quantities1.4.1 Long Wall-Short Wall Method1.4.2 Centre Line Method1.4.3 Partly Centre Line And Partly Cross Wall Method1.4.4 Detailed EstimateFactors To Be Considered While Preparing Detailed EstimateData2311.4.7 Fixing Of Rate Per Unit Of An Item1.4.8 Methods Of Preparation Of Approximate Estimate1.4.9 Plinth Area Method1.4.10 Cubical Contents MethodESTIMATE OF OTHER STRUCTURES2.1 Estimating of septic tank with soak pit2.2 Estimate of bituminous and cement concrete roads2.3 Estimate of retaining walls2.4 Estimate of culverts2.5 Estimating of irrigation works2.6 Estimate of aqueduct, syphon, fallSPECIFICATION AND TENDERS3.1 General Or Brief Specification3.2 Detailed SpecificationsDetailed Specifications Of Excavations, Filling And BackFillingantitermite Treatment3.2.3 Hard Core / Soling Under Floors / Foundation3.2.4 Reinforced Concrete And Allied WorksPage 435
Form WorkSteel ReinforcementStructural Steel424346Damp Proof Course48Brick Work49Schedule Of RatesProcedure Of Rate AnalysisRequirement Of Labour And MaterialsVALUATIONObjects Of ValuationSix Important Purposes Of ValuationDefinitionsMarket ValueBook ValueCapital CostSinking Fund MethodDirect Comparison With The Capital ValueDepreciation Method Of ValuationMethods For Calculating DepreciationFixation Of RentCalculation Of Standard Rend Of A Govt. PropertyREPORT PREPARATIONReport On Estimates for the Construction of Residential BuildingReport on Estimate for Construction of a CulvertReport on the Estimate for a Road ConstructionPrinciple for the preparation of Water supply SchemeThe project or scheme of major work consist of the 061626364
Estimation Costing &UNIT IESTIMATE OF BUILDINGSIntroduction to estimation- Necessity of Estimation- Units and Measurents-Types of EstimatesMethods of Estimation-Load bearing and framed structures Calculation of quantities of brick work,RCC, PCC, Plastering, white washing, colour washingresidential building with flat and pitched roof –work and RCC works in arches – Estimate ofventilators, handrails etc.- Estimation ofand painting / varnishing for shops, rooms,Various types of arches – Calculation of brickjoineries for panelled and glazed doors, windows,Steel for RCC works.GeneralEstimating is the technique of calculating or computing the variousquantities and theexpected Expenditure to be incurred on a particular work orproject. In case thefunds available are less than the estimated cost the work isdone in part or byreducing it or specifications are altered, the following requirementare necessary for preparingan estimate.Drawings like plan, elevation and sections of important points.Detailed specifications about workmanship& properties of materials etc.Standard schedule of rates of the current year.UNITS OF MEASUREMENTSThe units of measurements are mainly categorized for their nature, shape and sizeand for making payments to the contractor and also. The principle of units ofmeasurements normally consists the following:Single units work like sanitary fittings,Electrical points, electrical appliences, etc., isexpressed in numbers.Works consists linear measurements involve length like cornice, fencing, hand rail,pipe length with details,bands of specified width and skirting etc., are expressed inrunning meters (RM)Works consists areal surface measurements involve area like plastering, whitewashing, partitions of specified thickness, glass of specified thickness, flooring uptothe thickness of 40mm, Tiles flooring, wall tile finishing,painting of doors andwindows, A.C Sheet roofing, Weathering tiles,Doors and windows shutter withrequired specifications, Half brick work, Honey comb Brick work, Brick on edgework etc., are expressed in square meters (m2)Works consists cubical contents which involve volume like earth work, Earthfill,cement concrete, Masonry etc are expressed in Cubic metres.Steel for RCC works is expressed in Killogram, Killonewton or tonne.1
Estimation Costing &RULES FOR MEASUREMENTThe rules for measurement of each item are invariably described in IS- 1200.However some of the general rules are listed below.Measurement shall be made for finished item of work and description of each itemshall include materials, transport, labor, fabrication tools and plant and all types ofoverheads for finishing the work in required shape, size and specification.In booking, the order shall be in sequence of length, breadth and height ordepth or thicknessAll works shall be measured subject to the following tolerances.linear measurement shall be measured to the nearest 0.01m.Areas shall be measured to the nearest 0.01 sq.mCubic contents shall be worked-out to the nearest 0.01 cum and Wood for door andwindow frames to the accuracy of 0.0001 mt.Killogram to the accuracy of 0.01Sametype of work under different conditions and nature shall bemeasured separately under separate items.The bill of quantitiesshall fully describe the materials, proportions,workmanships and accurately represent the work to be executed.In case of masonry (stone or brick) or structural concrete, the categories shall bemeasured separately and the heights shall be described:From foundation to plinth levelFrom plinth level to first floor levelFrom Fist floor to second floor level and so on.REQUIREMENTS OF ESTIMATION AND COSTINGEstimate gives an idea of the cost of the work and hence its feasibility can bedetermined i.e. whether the project could be taken up with in the funds availableor not.Estimate gives an idea of time required for the completion of the work.Estimate is required to invite the tenders and Quotations and to arrange contract.Estimate is also required to control the expenditure during the execution of work.Estimate decides whether the proposed plan matches the funds available or not.1.3.1.TYPES OF ESTIMATESPrilimanry EstimateDetailed estimateAbstract1
Estimation Costing &Revised EstimatePrilimanary Estimate: The estimate is a rough estimate which is nornmally beestimated on approximate square feet rate. In this estimate the specifications and Area areonly for the temparary purpose. Some times the cost may differ upto 50%.Detailed Estimate: The estimate which is in detail be provided with specifcations ofmaterial, method of duing the work, Details measurements and drawings. The quantities ofthe item ofthe works may vary upto 10%Abstract: The estimate which includes only the the total quantities of the item of works,Rates either as per PWD schedule or market values and total cost of the projectRevised Estimate: The revised estimate is the estimate which includes revised quantitiesor specifications and Rates.The conditions for the preparation of Revised estimates are1. When the area or measurements of the approved plan changes2.When the specification of materialof method of construction changes3.When the rates of the material, labour changes over and above 10%4. When the location of the work changesSTEPS OR PROCEDURE OF ESTIMATIONEstimating involves the following operationsPreparing detailed Estimate.Calculating the rate of each unit of workPreparing abstract of estimateREQUIR4MENTS TO PREPARE AN ESTIMATEDrawings i.e. plans, elevations, sections etc. with complete measurementsDetailed Specifications if possible with brand nameScheduled Rates or Market ratesDRAWINGSIf the drawings are not clear and without complete dimensions the preparationof estimation become very difficult. So, it is very essential before preparing an estimateSPECIFICATIONSGeneral Specifications: This gives the nature, quality, class and work and materials ingeneral terms to be used in various parts of wok. It helps no form a general idea of building.Detailed Specifications: These gives the detailed description of the various items ofwork laying down the Quantities and qualities of materials, their proportions, the method ofpreparation workmanship and execution of work.1
Estimation Costing &RATESFor preparing the estimate the unit rates of each item of work are required as given belowThe rates of various materials to be used in the construction.The cost of transport materials.The wages of labor, skilled or unskilled of masons, carpenters, Amador, etc.,LUMPSUMWhile preparing an estimate, it is not possible to work out in detail in case ofpetty items. Items other than civil engineering such items are called lump sum items orsimply L.S.Items.The following are some of L.S. Items in the estimate.Water supply and sanitary arrangements.Electrical installations like meter, motor, etc.,Architectural features.Contingencies and unforeseen items.In general, certain percentage on the cost of estimation is allotted for theabove L.S.Items Even if sub estimates prepared or at the end of execution of work, the actualcost should not exceed the L.S.amounts provided in the main estimate.WORK CHARGED ESTABLISHMENT:During the construction of a project considerable number of skilled supervisors,work assistance, watch men etc., are employed on temporary basis. The salaries of thesepersons are drawn from the L.S. amount allotted towards the work charged establishmentor in the category of contigenciesThat is, establishment which is charged directly to work. An L.S.amount of 1½ to 2% of theestimated cost is provided towards the work charged establishment.METHODS OF ESTIMATIONThe quantities like earth work, foundation concrete, brickwork in plinthand superstructure etc., can be workout by any of following two methods:Long wall - short wall methodCentre line method.Partly centre line and short wall method.LONG WALL-SHORT WALL METHOD1
Estimation Costing &In this method, the wall along the length of room is considered to be longwall whilethe wall perpendicular to long wall is said to be short wall. To get the length of long wall orshort wall, calculate first the centre line lengths of individual walls. Then the length oflong wall, (outside dimension) may be calculated after adding half breadth at each end toits centre line length. Thus the length of short wall Measured into in and may be found bydeducting half breadth from its centre line length at each end. The length of long wall usuallydecreases from earth work tobrick work in super structure while the short wall increases. Theselengths are multiplied by breadth and depth to get quantities.CENTRE LINE METHODThis method is suitable for walls of similar cross sections. Here the totalcentre linelength is multiplied by breadth and depth of respective item to get thetotal quantity at a time.When cross walls or partitions or verandah walls joinwith main all, the centre line length getsreduced by half of breadth for eachjunction. Such junction or joints are studiedcarefully while calculating total centreline length. The estimates prepared by this methodare most accurate and quick.PARTLY CENTRE LINE AND PARTLY CROSS WALL METHODThis method is adopted when external (i.e., around the building) wall is of one thickness and theinterior walls having different thicknesses. In such cases,centre line method is applied to externalwalls and long wall-short wall method isused to interiorl walls. This method suits for differentthicknesses walls and differentlevel of foundations. This method is a popular method in practice.DETAILED ESTIMATEThe preparation of detailed estimate consists of working out quantities of variousitems of work and then determines the cost of each item. This is prepared in two stages.I) DETAILS OF MEASUREMENTS AND CALCULATION OF QUANTITIESThe complete work is divided into various items of work such as earth work,concreting, brick work, R.C.C. Plastering etc., The details of measurements are taken fromdrawings and entered in respective columns of prescribed preformed. The quantities arecalculated by multiplying the values that are in numbers column to Depth column as shownbelow:Details of measurements formItem NoDetails of work211No3MeasurementsLength -L4Breadth-B Height-H(D)56Quantity Unit78Remarks9
Estimation Costing &Abstract of Estimated Cost :The cost of each item of work is worked out from the quantities that alreadycomputed in the details measurement form at workable rate. But the total cost isworked out in the prescribed form is known as abstract of estimated form. 4%of estimatedCost is allowed for Petty Supervision, contingencies and Unforeseen items.Item NoDetails of workQuantityUnitRateAmountDATAThe process of working out the cost or rate per unit of each item is called as Data. Inpreparation of Data, the rates of materials and labor are obtained from current standardscheduled of rates and while the quantities of materials and labor required for one unit ofitem are taken from Standard Data BookFIXING OF RATE PER UNIT OF AN ITEMThe rate per unit of an item includes the following:Quantity of materials & cost:The requirement of materials is taken strictly in accordance with standard databook(S.D.B). The cost of these includes first cost,freight,insurance andtransportation charges.Cost of labour:The exact number of labourers required for unit of work and the multiplied by thewages/ day to get of labour for unit item work.Cost of equipment (T&P):Some works need special type of equipment, tools and plant. In such case, an amount1Remarks
Estimation Costing &of 1 to 2% of estimated cost is provided.Overhead charges:To meet expenses of office rent, depreciation of equipment salaries of staff postage,lighting an amount of 4% of estimate cost is allocated.METHODS OF PREPARATION OF APPROXIMATE ESTIMATEPreliminary or approximate estimate is required for studies of various aspects of workof project and for its administrative approval. It can decide, in case of commercialprojects, whether the net income earned justifies the amount invested or not. The approximateestimate is prepared from the practical knowledge and cost of similar works. Theestimate is accompanied by a report duly explaining necessity and utility of the project andwith a site or layout plan. A percentage 5 to 10% is allowed for contingencies. Thefollowing are the methods used for preparation of approximate estimates.Plinth area methodCubical contents methodsUnit base method.Plinth area methodThe cost of construction is determined by multiplying plinth area with plinth area rate.The area is obtained by multiplying length and breadth (outer dimensions of building). Infixing the plinth area rate, careful observation and necessary enquiries are made in respect ofquality and quantity aspect of materials and labour, type of foundation, height of building,roofwood work, fixtures, number of storey’s etc., As per IS 3861-1966, the followingareas include while calculating the plinth area of buildingTypes of EstimatesArea of walls at floor level.Internal shafts of sanitary installations not exceeding 2.0m2, lifts, air-conditioning ductsetc.,Area of barsati at terrace level: Barsati means any covered space open on one sideconstructed on one side constructed on terraced roof which is used as shelter during rainyseason.Porches of non cantilever type.Areas which are not to include areArea of lofts.Unenclosed balconies upto 1.80mtArchitectural bands, cornices etc.,Domes, towers projecting above terrace level.Box louvers and vertical sun breakers.1
Estimation Costing &Cubical Contents MethodThis method is generally used for multi-storeyed buildings. It is more accurate thatthe other two methods viz., plinth area method and unit base method. The cost of a structure iscalculated approximately as the total cubical contents (Volume of buildings) multipliedby Local Cubic Rate. The volume of building is obtained by Length x breadth x depth or height.The length and breadth are measured out to out of walls excluding the plinth off set. The cost ofstring course, cornice, corbelling etc., is neglected. The cost of building volume ofbuildings x rate/ unit volume.Example 1 .1: Prepare an approximate estimate of building project with total plinth area ofall building is 80 sqm. and from following data.Plinth area rate Rs. 40000 per sqmCost of water supply @7½%of cost of building.Cost of Sanitary andElectrical installations each @ 7½% of cost ofbuilding.Cost of architectural features @1% of building cost.Cost of roads and lawns @5% of building cost.Cost of P.S. and contingencies @4% of building cost.Determine the total cost of building project.Solution:Data given:Plinth area 80m2Plinth area rate Rs. 40000 per Sq.mCost of building 80 x 40000 Add the cost of water supply 7.5X3200000/100 Add Cost of Sanitary& ElectricalInstallations 15x3200000/100 Add Architectural features 1X3200000/100 Add Cost of Roads and lawns 5X3200000/100 Add cost of P.S. & Contingencies 4X3200000/100 Total cost of the building Add Supervision charges 8% 8X4240000/100Grand Total1Rs. 32,00,000.00 Rs. 2,40,000.00 Rs. 4,80,000.00 Rs. 32,000.00 Rs. 1,60,000.00 Rs. 1,28,000.00Rs .42,40,000.00Rs. 3,39,200.00Rs.45,79,200.00
Estimation Costing &Example 1 . 2 :Prepare the rough estimate for a proposed commercial complexfor amunicipal corporation for the following data.Plinth Area 500m2/floor Ht of each storey 3.5m No. of storey’s G 2Cubical content rate Rs. 1000/m3Provided for a following as a percentage of structured costwater supply & Sanitary arrangement -8%Electrification -6%Fluctuation of rates - 5%Contractors profit - 10%Petty supervision & contingencies - 3%Sol :Cubical content No. of storey’s (Plinth Area x height of each storey) 3(500x3.5) 5250m3Structural cost Cubical content x cubical content rate 5250 x 1000 52.5 LakhsWater supply installations 52.5X8/100Electrification6% 52.5X6/100Fluctuation of rates 52.5X5/100TotalStructural costTotal costP S& contingencies 62.475X3/100 Contractor profit 62.475X10/100 Total cost 4.2 Lakhs 3.15 Lakhs 2.625 lakhs9.975 lakhs 52.5 lakhs 62.475 lakhs 1.875 Lakhs 6.247 Lakhs70.596 lakhsUnit Base MethodExample 1.3: Prepare an approximate estimate or rough cost estimate of ahospital buildingfor 50 beds. The cost of construction altogether for each bed isRs. 60,000/ -. Determinethe total cost of hospital building.Solution:No. of beds 50Cost of construction Rs. 60,000/Total Cost of Hospital building 50x 60,000 Rs. 30,00,000/Example 1.4: To prepare the rough cost estimate of a hostel building whichaccommodate150 students. The cost of construction including all provisions isRs. 15,000/- per student.Determine total cost of building.Solution :1
Estimation Costing &No.of students 150Cost of construction including all L.S. provisions Rs. 15,000/- Total Cost of hostelbuilding 150 x 15000 Rs. 22,50,000/- (Rupees twenty two lakhs, fifty thousand only)Example 1 . 5 : From the given figure below calculate the detailed and abstract estimate for1
Estimation Costing &the single roomed building (Load bearing type structure) bylong wall & short wall methodCentre Line Method1
Estimation Costing &1
Estimation Costing &1
Estimation Costing &1
Estimation Costing &1
Estimation Costing &Example 1.6 From the given figure below calculate the details and abstractestimate for thesingle Storied residential buildingwith no of rooms (Load bearing type structure) by Centre line1
Estimation Costing &1
Estimation Costing &1
Estimation Costing &1
Estimation Costing &Example 1.7 From the given figure below calculate the details and abstractestimate for the1
Estimation Costing &single storied residential building withno. of rooms (Framed StructuredCentre Line Method1type) by
Estimation Costing &1
Estimation Costing &1
Estimation Costing &UNIT IIISPECIFICATION AND TENDERSData – Schedule of rates – Analysis of rates – Specifications – sources – Detailed and generalspecifications – Tenders – Contracts – Types of contracts – Arbitration and legal requirementsGENERAL OR BRIEF SPECIFICATION:This gives the nature and class of the work and materials in general terms, to be used inthe various parts of work, from the foundation to the superstructure. It is a short description ofdifferent parts of work specifying materials, proportions, qualities, etc., General specificationsgive general idea of the whole work or structure and are useful for preparing for estimateDETAILED SPECIFICATIONSDETAILED SPECIFICATIONS OF EXCAVATIONS, FILLING AND BACK FILLINGScope of WorkThe scope for work covered under this specifications pertain to excavation offoundations, trenches, pits and over areas, in all sorts of soil, soft and hard rock, correct todimensions given in the drawing including shoring, protections of existing undergroundutilities of any, such as water lines, electric cables etc. dewatering and shoring if necessary,stacking the useful materials as directed within the lead specified, refilling around thefoundation and into the plinth with selected useful excavated earth and disposing off thesurplus earth / materials within specified lead and finishing the surface to proper levels,slopes and camber etc. all complete.Site Clearance:Before the earth work is started the area coming under cutting and filling shall becleared of all obstruction, loose stones, shrubs, rank vegetation, grass, bushes and rubbishremoved up to a distance of 150 metres outside the periphery of the area under clearance.This work is deemed to be included in the earthwork item rate and no separate payment willbe admissible.Roots and Vegetation clearance:The roots of trees if any shall be removed to a minimum depth of 60 cm below groundlevel or a minimum of 30 cm below formation level whichever is lower and the hollows filledup with earth leveled and rammed. This work is deemed to be included in the earthworkitems and no separate payment will be admissible for the work. Any material obtained from1
Estimation Costing &the site will be the property of the Government of India and the useful materials as decidedby the Engineer-in-charge will be conveyed and properly stacked as directed within the leadspecified.Setting out and making profiles:Masonry or concrete pillars will be erected at suitable points in the area to serve asbenchmarks for the execution of the work. These benchmarks shall be connected with G.T.S.or any other permanent benchmark approved by the Engineer-in-charge. Necessary profileswith pegs, bamboos and strings or Burjis shall be made to show the correct formation levelsbefore the work is started. The contractor shall supply labour and materials for setting out andmaking profiles and Burjis for the work at his own cost and the same shall be maintainedduring the excavation work. The Department will show grid co-ordinate or other referencepoints. It shall bethe responsibility of the contractor to set out center lines correctly withreference to the drawings and install substantial reference marks. Checking of such alignmentby the Department will not absolve the contractor from his responsibility to execute the workstrictly in accordance with the drawings.Excavation:The contractor shall notify the Engineer-in-charge before starting excavation andbefore the ground is disturbed, to enable him to take existing level for the purpose ofmeasurements. The ground levels shall be taken at 5 to 15 metres intervals in uniformlysloping ground and at closer distance where local mounds, pits, or undulations are met with,as directed by the Engineer-in-charge. The ground levels shall be recorded in field books andplotted on plans, which shall be signed by the Contractor and the Engineer-in-charge, beforethe earthwork is actually started. The labour required for taking levels, shall be supplied bythe Contractor at his own cost. The Contractor shall perform excavation in all types of soils,murrum, soft and hard rock, boulders etc. in foundation, over areas and in trenches to widths,lines, levels, grades and curves as shown in the drawing or lesser widths, lines, levels, gradesand levels as directed by the Engineer-in-charge and per items in the schedule of quantities.The item in the schedule of quantities shall specify the excavation in trenches or over areas.For this purpose, the excavation for any depth in trenches for foundation not exceeding 1.5min width or 10sqm. on plan shall be described as excavation in foundation trenches.Excavation exceeding 1.5m in width as well as 10sqm. on plan (excluding trenches for pipes,1
Estimation Costing &cables etc.) and exceeding 30cm in depth shall be described as excavation over areas.1
Estimation Costing &Excavation exceeding 1.5m in width as well as 10sqm. on plan but not exceeding 30cm.in depth shall be described as surface Excavation.Classification of Earth work:The earthwork shall be classified under the following main categories and measuredseparately for each category. All types of soil, murrum, boulders, Soft rock, Hard rock.All types of Soils, Murrum, Boulders:This includes earth, murrum, top deposits of agricultural soil, reclaimed soil, clay,sand or any combination thereof ad soft and hard murrum, shingle etc. which is loose enoughto be removed with spadies, shovel and pick axes. Boulders not more than 0.03 cum. involume found during the course of excavation shall also fall under this classification.Excavation in Soft Rock:This shall include all materials which are rock or hard conglomerate, all decomposedweathered rock, highly fissured rock, old masonry, boulders bigger than 0.03 cum, in volumebut not bigger than 0.5 cum. and other varieties of soft rock which can be removed only withpick axes, crow bars, wedges and hammers with some difficulty. The mere fact that thecontractor resorts to blasting and / or wedging and chiseling of reasons of his own, shall notmean the rock is classifiable as hard rock.Excavation in Hard Rock :This includes all rock other than soft rock mentioned in para above 1.5.1 (b) viz. softrock, occurring in masses, boulders having approximate volume more than 0.5 cum. plain orreinforced cement concrete, which can best be removed by chiseling and wedging whereblasting cannot be permitted owing to any restriction at site.Excavation in Hard Rock by Chiseling and Wedging:Where blasting is not permitted and if the Engineer-in-charge so desires, theexcavation shall be done by chiseling and wedging or any other agreed method.Note: All the excavated hard rock obtained shall be stacked properly and neatly withinthe specified lead by the contractor as directed by the Engineer-in-chargeExcavation:The excavation under all classifications in areas in trenches or in pits shall be carriedout systematically. Cutting shall be done from top to bottom and not under pining or undercutting will be allowed. The bottom and sides of excavation shall be dressed to proper level,1
Estimation Costing &slopes, steps, camber etc. by removing high spots and ramming thoroughly
TEXT BOOKS TOTAL: 45 PERIODS Dutta, B.N., “Estimating and Costing in Civil Engineering”, UBS Publishers & Distributors Pvt. Ltd., 2003 Kohli, D.D and Kohli, R.C., “A Text Book of Estimating and Costing (Civil)”, S.Chand & Company Ltd., 2004 REFERENCES P
