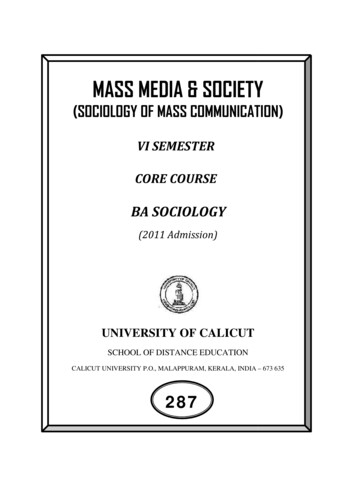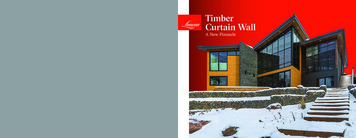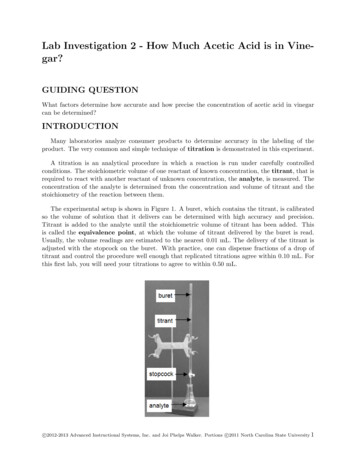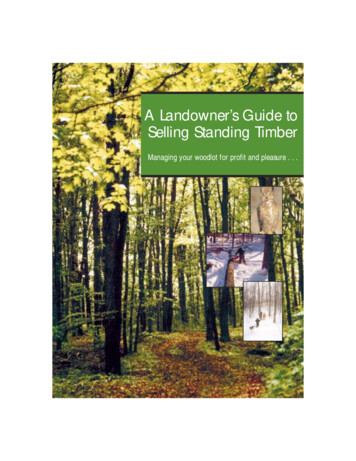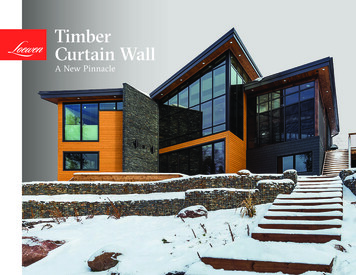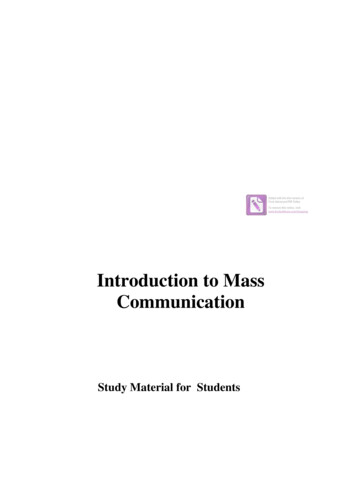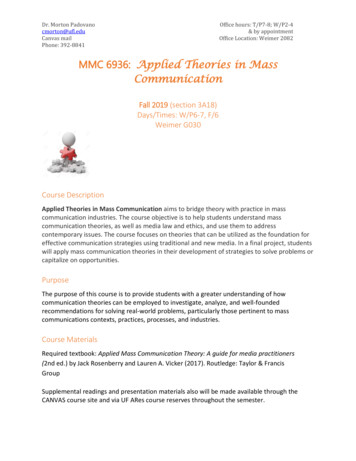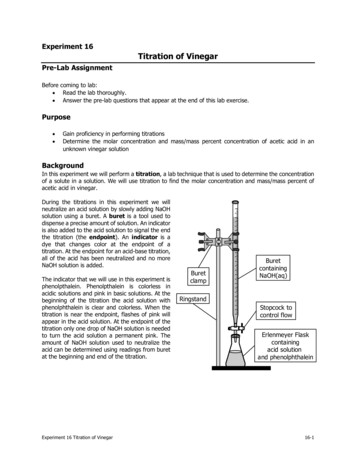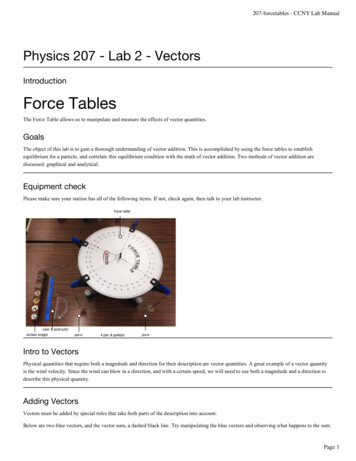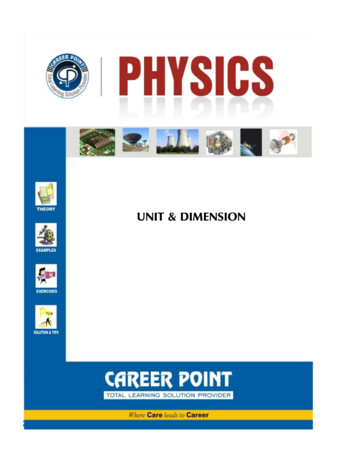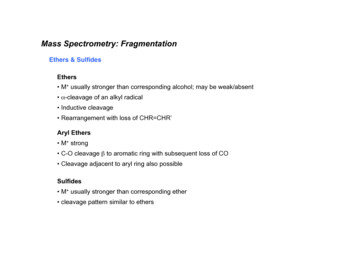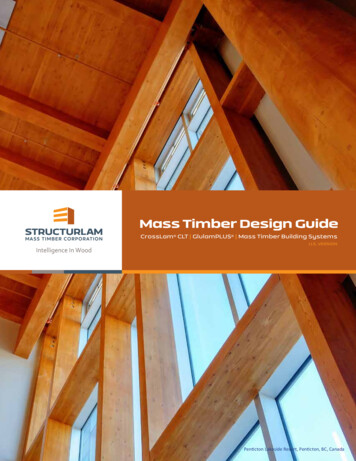
Transcription
Mass Timber Design GuideCrossLam CLT GlulamPLUS Mass Timber Building SystemsU.S. VERSIONPenticton Lakeside Resort, Penticton, BC, Canada
Mica Heli-Ski Lodge, Mica, BC, CanadaBeautifully engineeredto change an entire industry.At Structurlam, it’s been our goal for more than 50 years to innovate andpush the boundaries of our industry in order to create new limits of what itmeans to build with wood. Through our experience in bringing buildings tolife, we’ve been proud to be part of developing and producing structures inexciting and efficient new ways.In fact, as the industry moved towardconcrete and steel in commercial buildings,we stayed true to ourselves. We understoodthe advantages of building with wood and oflaminating lumber into beams that could beused in larger structures. We embraced newtechnology, such as 3D modeling and roboticmachinery, to fabricate complete mass timberpackages. This allowed us to introduce woodinto buildings where it was never consideredin the past.The result is an array of high-performance masstimber structures that are environmentallyfriendly, cost-effective and aestheticallystunning. As the mass timber industry has2 INTRODUCTION U.S. Mass Timber Design Guideevolved, Structurlam has pioneered the useof cutting-edge technology and systems tobring your project from concept to reality.From prefabrication of structural elements toerection on-site, BIM modeling permits the useof mass timber to be highly precise, efficientand cost competitive.By working with us, you’re always assuredengineering expertise and design efficiency thatreduces time and cost on-site. No job is toosimple or too complex, and we’ll always work tohelp you build whatever you dream. So go outthere and be creative.U.S. Mass Timber Design Guide INTRODUCTION 3
CommercialTransportationEducationalMission Office, Kelowna, BC, CanadaFort McMurray Airport, F. McMurray, AB, CanadaOkanagan College, Kelowna, BC, CanadaMulti-FamilyIndustrialVirtuoso, Vancouver, BC, CanadaBC Passive House Factory, Pemberton, BC, CanadaThe Structurlam AdvantageStructurlam is more than a fabricator of the highest-qualityengineered wood products. We operate at the front lines ofinnovation in mass timber design, engineering, 3D modelingand precision manufacturing. One of the biggest benefits withmass timber buildings as compared to other types of structuresis the ability to prefabricate the entire structure. This savesprecious time and money on-site because the installationprocess becomes more efficient. Since the 1990s, Structurlamhas been leveraging state-of-the-art 3D modeling softwareto virtually construct each building before it is produced. Ourteam begins with the two-dimensional drawings and createsa 3D model. This model includes all of our components:GlulamPLUS , CrossLam CLT, steel connections and associatedhardware. Virtual construction allows our highly-traineddetailers to detect potential problems and prevent issues inthe field. The work to build the model often takes three timeslonger than the actual time to produce the components, butit’s necessary for a smooth assembly process on-site.Once the design work is complete, the model is used to createmanufacturing lists for CrossLam CLT and GlulamPLUS . Shopdrawings for beams, columns, panels and steel connectors aregenerated from the 3D model, and digital files are sent to our4 INTRODUCTION U.S. Mass Timber Design GuideCNC machines for fabrication. Finally, our 3D model is usedto develop a material list for efficient purchasing of steel andhardware components. Loading diagrams are then createdto optimize freight and assembly drawings are produced toprovide instruction for quick and efficient installation.Design teams who leverage our fabrication services receiveaesthetically appealing buildings with optimized structuralperformance and rapid assembly; where every piece fitsand no detail is missed. Because mass timber structures arerelatively new, many of our first-time customers come tous with a concrete building already designed and ask us tooffer an option with Structurlam Mass Timber solutions usingGlulamPLUS and CrossLam CLT. While this is possible, it isalways better to design with the structural system of choice.With CrossLam CLT, optimum sizes are 7'10.5" x 40' and9'10.5" x 40'. This is the best way to ensure an efficientdesign, optimal panel spans and layout and the most costeffective structure.Structurlam brings cohesion and coordination to projectteams, facilitating success from design to installation.Winner of 2016 Governor General’s Award for ArchitectureHealthcareRonald McDonald House, Vancouver, BC, CanadaWinner of 2016 Governor General’s Award for ArchitectureU.S. Mass Timber Design Guide INTRODUCTION 5
Carbon 12, Portland, OR , USATable of ContentsCROSSLAM CLTMASS TIMBER BUILDING SYSTEMSIntroduction - Structurlam. 3Introduction - Mass Timber Building Systems. 37The Structurlam Advantage. 4Design Development and Service Options. 38Introduction - CrossLam CLT. 8CrossLam CLT and GlulamPLUS , Mass Timber Fabrication. 39Strengths of the CrossLam CLT System. 9CrossLam CLT Delivery, Storage and Handling. 39CrossLam CLT Applications. 10CrossLam CLT Installation. 39CrossLam CLT Panel Characteristics. 12CrossLam CLT vs. Concrete. 40CrossLam CLT Appearance Classification. 13Benefits of Building with Structurlam'sMass Timber Products. 41The CrossLam CLT Series. 14Table 1 - CrossLam CLT Panel Layups . 15CrossLam CLT Structural Panel Properties. 16Table 2 - Allowable Design Capacities. 16Table 3 - Allowable Design Properties for Laminations. 16Table 4 - Floor Panel Load Table . . 17Table 5 - Floor Panel Load Table. 18Table 6 - Roof Panel Load Table. 20Table 7 - Wall Panel Load Table (Axial Loading Only) . 21Table 8 - In-Plane Shear Loading Table. 21CrossLam CLT Connection Details. 23Floor to Roof Panel Joints. 23Flat Roof to Beam to Wall Connections. 24Flat Roof to Wall Connections. 25Angled Roof to Wall Connections. 26Wall to Concrete Connections. 27Frequently Asked Questions (FAQs). 29Mass Timber System Design Considerations. 42Structural Considerations of Multi-storyTimber Buildings. 43Post and Platform System. 45System Composition. 45Benefits. 46Connections. 47Typical Grids. 49Post-Beam-Panel System. 50System Composition. 50Benefits. 51Connections. 52Typical Grids. 52Hybrid Light-Wood Frame. 53System Composition. 53Benefits. 54Connections. 55Fire Design Principles. 57GlulamPLUS Acoustic Design Principles. 59Introduction - GlulamPLUS . 31Acoustic Design Table. 61Manufacturing. 32Structurlam Project Execution. 63. . 32Design Development and Service Options. 63Arches . . 32Detailing. 63Finishes. 33Fabrication. 63Structural Design Values and Grades. 34Delivery, Load Planning and Handling. 64Storage, Installation and Handling. 35Installation. 65Quality Assurance and Standards. 35References. 65SizesThis publication is intended as a guide for those intending to construct a mass timber building system using Structurlam CrossLam CLT and GlulamPLUS . While the material in this publication isbelieved to be technically correct and in accordance with sound practice at the time of publication, it should not be used without first obtaining professional advice with respect to the suitabilityof the system and the information herein for any given use or application. Structurlam Mass Timber Corporation neither warrants nor assumes any legal responsibility for the accuracy,completeness or usefulness of any information contained herein, or for the suitability of CrossLam CLT and GlulamPLUS for any general or specific use or application. Structurlam Mass TimberCorporation shall not be liable for any information or representations contained in this publication solely by reason of their publication herein. Structurlam Mass Timber Corporation shall not beliable for any loss, damage or damages (including indirect and consequential damages) of any kind resulting directly or indirectly from the use of or reliance on this publication.6 INTRODUCTION U.S. Mass Timber Design GuideU.S. Mass Timber Design Guide INTRODUCTION 7
Strengths of the CrossLam CLT SystemCrossLam CLT When it came to developing a CLT panel for the North American construction market, we wanted tocreate something revolutionary. As a North American manufacturer, we understand the constructionprocess in our region and are uniquely suited to deliver solutions that serve it. So, we put ourdecades of experience to the test and the result is CrossLam CLT, our proprietary CLT panel builtspecifically for North America using North American lumber. Engineered to be a direct replacementfor concrete, but significantly lighter, CrossLam CLT can be used for floors, walls and roofs. It spanstwo directions with precision and accuracy, is carbon negative and uses wood from only sustainablymanaged forests. In fact, CrossLam CLT opens the door to a new, ecological way to construct thebuildings of the 21st century.PREFABRICATIONCOST EFFICIENCYCrossLam CLT is manufactured with CNC machines in afactory environment where close tolerances and rigorousquality control are easily achieved. Our efficient CADworkflow ensures complete coordination between design,manufacturing and on-site construction.Construction projects that leverage the CrossLam CLT systemachieve cost efficiencies through the combination of materialand installation costs and the associated benefits of usinga prefabricated system that is structural and architectural.The compressed construction schedule of a well-designedCrosslam CLT system provides a less expensive option to steeland concrete. CrossLam CLT can also be competitive withstandard light wood framing systems in specific applications.STANDARDIZED SIZINGBuilding efficiencies are achieved when the project is designedfrom the beginning with standard CrossLam CLT panel sizessuch as 7’10.5” or 9’10.5” by 40’. This maximizes the utilizationof CrossLam CLT by reducing material costs and waste.STRUCTURAL STRENGTH AND STABILITYWhen you conceive and design a project with CLT panels from the start, you can build truly efficient,affordable and environmentally sound structures. The technical information in this guide is compiledto support you in developing designs that specify CrossLam CLT. If you have questions and needhelp, let our qualified team of technical representatives and support staff help you specify the rightpanel for your project.Earth Sciences Building, UBC, Vancouver, BC, CanadaThe CrossLam CLT system is structurally comparable to steeland concrete but lighter. Projects utilizing the CrossLam CLTsystem can have smaller, less expensive foundations and areideally suited for poor soil conditions.Architects and Designerscan design with freedom.Engineers receive astrong, stable building.In comparison to concrete structures, CrossLam CLT projectsare installed in a shorter period of time due to the nature ofprefabrication and dry materials. Mass timber componentsarrive on-site as a kit of parts, require less storage and can beshipped for just-in-time scheduling to facilitate quick assemblyin dense urban areas.General Contractorsreceive a predictableexperience on-site.Owners receive a greenbuilding that is on budgetand on time.LIGHT ENVIRONMENTAL IMPACTCODE ACCEPTANCELife Cycle Assessment studies show that CrossLam CLT hasa lighter overall environmental footprint than other buildingmaterials. CrossLam CLT also stores carbon and producesfewer greenhouse gas emissions during manufacture. Thewood fiber used in CrossLam CLT is traceable from certifiedforests to the consumer. FSC and SFI Chain-of-CustodyCertifications are available from Structurlam should yourproject have this requirement.The 2015 International Building Code (IBC) and 2015 NationalDesign Specification (NDS) recognize CLT as a structural system;however, it must be manufactured according to the ANSI/APA PRG-320 2012 Standard for Performance Rated CrossLaminated Timber. The IBC approves the use of CLT in exterior/interior walls, floors and roofs for Type IV Construction andChapter 10 of the NDS references design values, designequations and overall engineering design specific to the useof CLT. The Structurlam ICC-ES Report affirms “CrossLam CLTpanels comply with requirements noted in Section 2303.1.4 ofthe 2015 IBC for allowable stress design in accordance with IBCSection 2301.2(1) and Chapter 10 of the 2015 NDS.”STANDARDSCrossLam CLT is certified to meet the requirements of theStandard for Performance Rated CLT ANSI/APA PRG-320 andthe APA Product Report PR-L314. These standards outline therequirements and test methods for qualification and qualityassurance for CLT and are the same across North America.8 CROSSLAM CLT U.S. Mass Timber Design GuideREDUCED CONSTRUCTION TIMEU.S. Mass Timber Design Guide CROSSLAM CLT 9
Shoreline Medical Center, Seattle, WA, USACrossLam CLT ApplicationsFLOORSCrossLam CLT panels are ideally suited for modern floorsystems because they are two-way span capable and shipto site as ready-to-install components, greatly simplifyingbuilding construction and increasing job site productivity.Our expanded array of CrossLam CLT products helps toensure an optimized structural solution that allows you toinstall up to 400 square feet per lift.Mission Office, Kelowna, BC, CanadaROOFSCrossLam CLT panels easily provide overhanging eaves whileefficiently spanning a variety of roof layouts. The enhancedthermal properties of CLT contribute to a much more efficientenvelope assembly. Panels can be as thin as 3.43" and asthick as 12.42", resulting in a maximum possible roof spanof 40' with appropriate loading. CrossLam CLT roofs arequickly installed, allowing projects to approach lockup and awatertight state in a short amount of time.Tall Tree Integrated Health, Victoria, BC, CanadaWALLSCrossLam CLT wall panels are cost-competitive alternativesto precast concrete systems. They are lighter than precastconcrete and can be handled with greater ease. When usedas a system, CrossLam CLT wall and roof panels allow moreflexibility and efficiency for all types of building design. Asvertical and horizontal load-bearing elements, CrossLam CLTpanels extend the design envelope for industrial projectsand allow designers to use one structural system for theirentire project.BC Passive House Factory, Pemberton, BC, CanadaSHEAR WALLS AND DIAPHRAGMSStructurlam Mass Timber Corporation Factory Addition,Okanagan Falls, BC, CanadaCrossLam CLT panels may be utilized as the lateral forceresisting systems for both wind and seismic loads. The whitepaper, Horizontal Diaphragm Design Example by Spickler, K.,Close, M., Line, P., and Pohll, M., provides a design methodto determine the strength of a CLT horizontal diaphragmand deflection due to lateral wind or seismic loads. Visitstructurlam.com to download a copy of this white paper.More information about shear walls can also be found in theU.S. CLT Handbook.CORES AND SHAFTSCrossLam CLT panel cores and shafts erect quicker andeasier than comparable steel and concrete designs while stillproviding lateral bracing. Elevator and stair shafts can achievetwo-hour fire resistance ratings.Elevator Core Shaft10 CROSSLAM CLT U.S. Mass Timber Design GuideU.S. Mass Timber Design Guide CROSSLAM CLT 11
CrossLam CLT Panel CharacteristicsCrossLam CLT Appearance ClassificationVISUALNON-VISUALWhere one or both faces are left exposedWhere both faces are covered by another materialFACE LAYER - V SERIESSPF #2& Btr “J” Grade (Appearance Grade),Douglas fir (#2 Square Edge)SPF #2& BtrFACE LAYER - E SERIESSPF MSR 2100 Square EdgeSPF MSR 210080 gritNote: Final finishing prep work must be completedon-site, including cleaning and touch-up of panelsN/AINTENDED USESANDED FACEWALLOWABLE FIBER CHARACTERISTICSMAXIMUM PANEL SIZE:9’10.5" x 40' (3000 x 12192 mm)MAXIMUM THICKNESS:12.42" (315 mm)MINIMUM THICKNESS:3.43" (87 mm)PRODUCTION WIDTHS:SHAKE AND CHECKSSeveral up to 24” long, none throughAs per NLGA #2, SPF #2& BtrSTAINUp to a max of 5% blue stain, heart stain allowedNote: E Series panels have no blue stain restrictionsAllowed, not limited7'10.5" and 9'10.5" (2400 mm and 3000 mm)KNOTSFirm & Tight (NLGA #2)NLGA #2MOISTURE CONTENT:12% ( /-3%) at time of manufacturingPITCH STREAKSNot limitedNot limitedGLUE SPECIFICATIONS:Purbond polyurethane adhesiveWANE ON FACENoneAllowedGLUE TYPE:Weatherproof, formaldehyde-free foaming PURSPECIES:SPF, Douglas firSIDE PRESSUREYesNoneLUMBER GRADES:SPF #2& Btr, SPF MSR 2100, SPF #3, Dfir #2& Btr Square EdgeSTRESS GRADES:V2M1.1, V2.1, E1M4, E1M5MANUFACTURING CERTIFICATION:APA PRG-320 Product Report PR-L314DENSITY:30.3 lbs/ft3 (shipping weight at time of manufacturing)DIMENSIONAL STABILITY:Longitudinal and Transverse 0.01% per % Δ in MC. Thickness 0.2% per % Δ in MCTHERMAL CONDUCTIVITY:R value: 1.2 per inch (h·ft2· F /Btu)CO2 SEQUESTRATION:37.4 lbs/ft³ (subject to local manufacturing and distances)DIMENSIONAL TOLERANCESSPF NON-VISUALDOUGLAS FIRSPF NON-VISUALSURFACE QUALITYTHICKNESS:1/16" (2 mm) or 2% of CLT thickness, whichever is greaterWIDTH:1/8" (3 mm) of the CLT widthLENGTH:1/4" (6 mm) of the CLT lengthSQUARENESS:Panel face diagonals shall not differ by more than 0.125" (3 mm)STRAIGHTNESS:Deviation of edges from a straight line between adjacent panel corners shall not exceed 1/16" (2 mm)12 CROSSLAM CLT U.S. Mass Timber Design GuideSPF J-GRADEU.S. Mass Timber Design Guide CROSSLAM CLT 13
The CrossLam CLT SeriesTable 1 - CrossLam CLT Panel Layups The V Series: Composed exclusively from #2& Btr structural lumber.CROSSLAM CLT SERIESThe E Series: Contains MSR E-rated lumber for all major strength direction layers. The lumber for the E series panels does cost slightlymore, but it allows a thinner panel to span further. This is more cost effective in certain spans. However, it is important to note thatE1 panels are not available with a visual grade or with a Dfir face layer. This panel is recommended for non-visual uses only.CrossLam CLT Name ConventionPanel Series Panel Finish NameGrade IndicatorV V series : V2M1.1, V2.1E E series : E1M4, E1M5139 V191 V175 VJ-2 : Two Sides SPF J Grade, Visual GradeD-2 : Two Sides Dfir Lumber, Visual GradeNo Label : Non-Visual Industrial Panel245 VRP - Roof PanelFP - Floor PanelWP - Wall PanelMAJOR STRENGTH DIRECTION (L)MINOR STRENGTH DIRECTION (T)Secondary SpanPrimary rSPF#2&BtrSPF#2&BtrDfirL387 E139 EE1M4MSR21001.8ESPF243 E105 ENormal Panel OrientationMAJORLAYER315 V191 ECrossLam CLT Name Designations: EC - Elevator Core PanelV2.1105 VJ-1 : One Side SPF J Grade, Visual GradeD-1 : One Side Dfir Lumber, Visual GradeFACELAYERS87 V243 VPosition#191 V J-1 RP 16Panel Thickness in mmGRADE175 E245 EE1M5315 EMSR21001.8ESPFSPF#3&BtrSPF#2&BtrLAYER THICKNESS 381.381.389.661.381.3812.42L Longitudinal Layer (Major Layer)Spandrel panels cannot be produced in any layups with 0.67" thick lamellas.T Tangential Layer (Minor Layer)Note: For 3D Modeling please use metric thickness in mm per the panel name, or exact decimal inches converted from the metric value.Carbon 12, Portland, OR, USASpandrel Panel Orientation(only available in 105, 175, 245 and 315 panels)MINOR STRENGTH DIRECTION (T)MAJOR STRENGTH DIRECTION (L)Primary SpanSecondary SpanNo side pressure available and visual application not recommended.14 CROSSLAM CLT U.S. Mass Timber Design GuideU.S. Mass Timber Design Guide CROSSLAM CLT 15
Structural Panel PropertiesTable 2 - CrossLam CLT Allowable Design Capacities (1)Table 4 - CrossLam CLT Floor Panel Load Table, maximum span (ft) MAJOR STRENGTH eff,0GAeff,0FLOOR LIVE LOADMINOR STRENGTH 0Vallow,90(lbs-ft/ft)(lbs/ft)CROSSLAM CLT RATIONDEFLECTIONL/24075MECHANICAL RATIONDEFLECTIONL/24087 V7.51444560.514441220370.40.3032240139 V11.933292061.033291770537210.6045785087 V10.5812.3310.5811.9510.5810.5610.5887 E105 411.4312.5111.3712.04105 E139 513.5416.1512.9314.65139 E15.7520.1715.7519.2415.7517.4715.75175 V16.7822.2416.7821.2316.7818.93a16.78175 E191 020.8818.0118.3017.01a19.38191 E245 V19.6520.9826.5829.3019.6520.9825.43245 E22.5031.5722.5027.81a30.2719.6520.98243 V21.6830.3421.68243 E315 V22.9124.8632.6722.9124.86315 E26.66191 V16.359175031.4591722901216830.9110341080243 V20.892129951.99219280021332091.2018141320105 V9.02042960.5204214402773.70.53235495175 V15.047013661.1470119802403961.1020421440245 V21.083159061.68315250055313661.6047011970315 V27.01289618062.112896302597829062.108315247087 E8.23465720.534651220370.40.3832240139 E13.079832641.079831770537210.77457945191 E17.8141836451.51418322801216831.1010341200243 E22.72207512782.022075280021332091.5018141460105 E9.749001230.5490114302773.70.66235495175 E16.1112614691.11126119802403961.3020421590245 E22.51989711611.619897250055313662.0047012180315 E SPANV2.1DEFLECTION50OFFICE/CLASSROOM(psf)Table 3 - CrossLam CLT Allowable Design Properties for Laminations (1) CLT GRADEMINOR STRENGTH FV,90Fs,90(psi)(106 0508751.4450115013545DOUBLE SPANMAJOR STRENGTH DIRECTION1. Tabulated values are allowable design values and not permitted to be increased for the lumber size adjustment factor in accordance with the NDS.2. The CLT grades are developed based on APA Product Report PR-L314. Please refer to specific grade layups for complete panel .8633.49a37.2326.6626.6687 V10.5887 E11.3713.59a18.2311.3712.62a17.1611.37105 V12.0415.98a12.0414.86a12.04105 E12.93139 V14.65139 6512.27a15.7517.43b15.7518.93a175 E191 V191 E245 V19.6520.9811.48a12.51VIBRATION22.5015.75175 V245 E243 V243 E315 V315 7.01a14.45a18.99a16.16a18.91aMAXIMUM VALUE IS 20 FTSpan is governed by maximum panel length of 40 ft.Use max value of 20 ft or design as simple span using table values above.aRepresents governing value Mr and b represents governing value Vr3. The design values shall be used in conjunction with the section properties provided by the CLT manufacturer based on the actual layup used in manufacturing the CLT panel (see tables above).Notes:4. Values are calculated per one-foot wide section of panel.1. For structural panel properties - see page 16. Span table assumes dry service conditions.5. The panel weight is based on SPF lumber values in the 2015 NDS.2. CLT is NOT an isotropic material. Presented values must only be used for bending of panels in the major strength axis.3. Spans shown represent distance between the center lines of supports and are to be used for preliminary design only.4. Span table above includes panel self weight, plus 15 psf miscellaneous dead load.5. Engineer to ensure that L/240 deflection limit is appropriate for intended use.6. Spans are assumed to be equal for double span panels.7. Total panel length is limited to 40 ft due to fabrication process.8. Values in BOLD SHADING correspond to a span governed by allowable bending stress, allowable shear stress or by vibration.9. Table values are to be used for preliminary design only.10. Values for double spans include a 20 percent increase based on CSA 086-14.11. Deflection L/240 is considered for total load.16 CROSSLAM CLT U.S. Mass Timber Design GuideU.S. Mass Timber Design Guide CROSSLAM CLT 17
Table 5 - CrossLam CLT Floor Panel Load Table, Duke University, Durham, NC , USAwith 2" concrete topping maximum span (ft)FLOOR LIVE LOAD (psf)CROSSLAM CLT SERIES40RESIDENTIALDOUBLE SPANSINGLE ATIONDEFLECTIONL/24075MECHANICAL L/24087 V8.7911.198.7910.758.799.888.799.00a8.797.75a87 E105 .7111.729.4410.1710.009.4410.178.97105 E139 512.6910.9114.65139 E175 V15.7516.7818.4520.3815.7516.7817.7715.7516.78175 E191 V18.0118.3022.0222.6418.0118.30191 E245 V19.6520.9824.4419.6520.98245 E243 V22.5021.68243 E315 V23.2824.86315 E26.6687 V10.5587 8a105 2.2013.0913.95a19.4812.20105 E13.0915.86a13.0913.67a139 11.63a139 E18.9018.9015.67b18.9012.2018.9019.39a175 V18.9017.35a15.83a13.71a19.36a17.69a15.33a175 E191 V191 E17.97a245 V245 EMAXIMUM VALUE IS 20 FT243 VSpan is governed by maximum panel length of 40 ft.Use max value of 20 ft or design as simple span using table values above.243 E315 V315 Ea18.92aRepresents governing value M
Mass Timber Design Guide . standard light wood framing systems in specific applications. REDUCED CONSTRUCTION TIME In comparison to concrete structures, CrossLam CLT projects are installed in a shorter period of time due to the nature of
