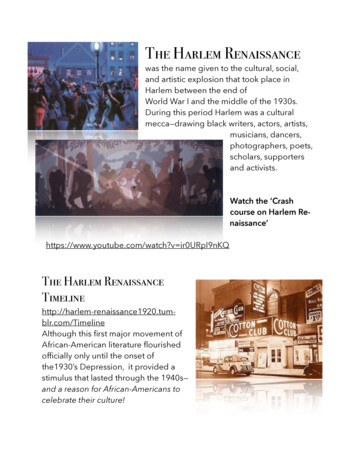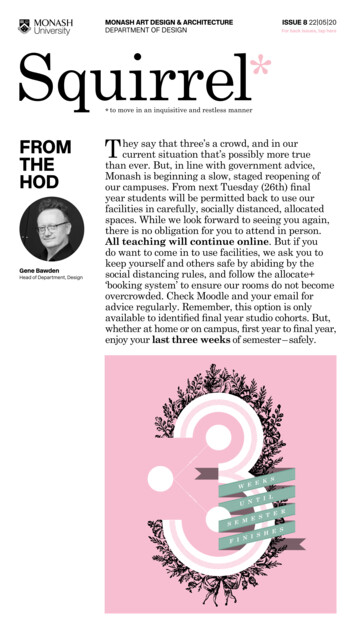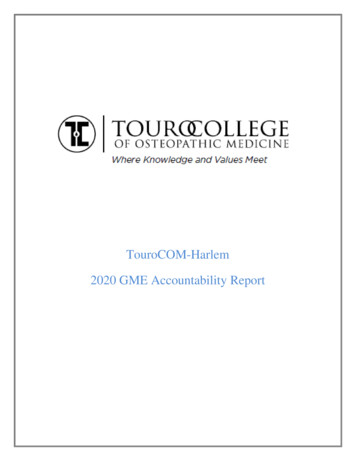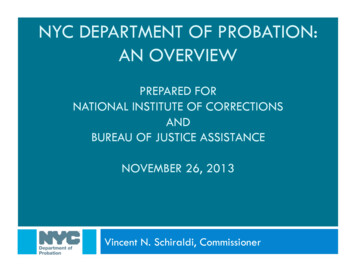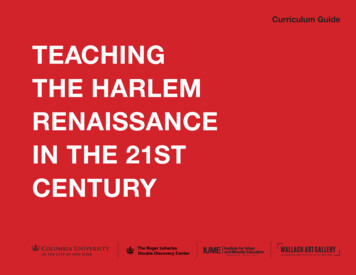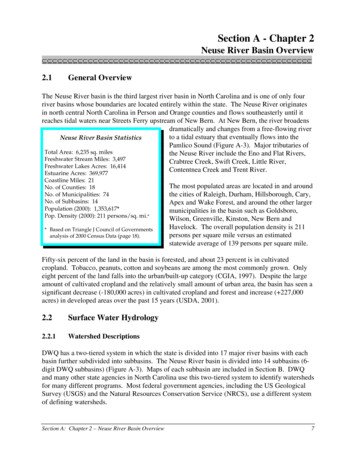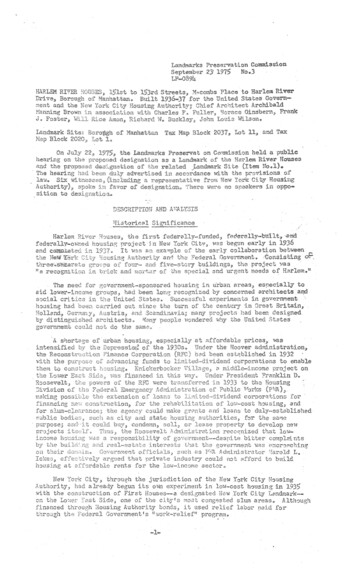
Transcription
Landmarks Preservation CommissionSeptember 2J 1975No.3LP-0894HARLEM RI ER OD3ES, l5lst to 153rd Streets, combs Place to Harlem RiverDrives Borough of' !-Yanh.att.an. Built 1936-37 for the United States Govern::J.ent and the New York City Housing Authority; Chief Architect ArchibaldManning Brown in ae.Hlocic-d:.ion with Charles F'. Fuller, l.Joraee Oinsbern 9 FrankJ o :F'ost.er, WiD. Rice Amon, Richard H. Buckley, John Louis Wilson.Landm k Si t :Bcrot\gh of ManhatUll1Tax Map Block 2037, Lot 11, and TaxNap Block 2020 ,l J.ot 1 .On July 22.9 1975, thG Landmarks Pre ser"!rat on Co:nrnission held a publicon the propoued designation as a Landmark of tho HBrlem Riv r Housesand the prop."la: ::u:l. d(IOaJ,gtllltion of t,he related ; ndrnark Site (Item No . l).'rhe hearing had ·be n duly advertit!.'led in H.":c :n·dance td th the pr!:lvisiona oflaw. Six mt1.1es es: including a repr;ss mtative from. N w York City HousingAuthority}, spoke in .favor of da8igtm.timl., There wer(': no speakel'"S i n opposition to de::sigr-.at:iiJ a.·hea1 gDESCRIPTIO.Tl AND A ·7.ALYSIS. Bistorir. l.Significance,-Harlem River buses, the first federally-funded, fP-0erally-bllilt, ·aridfederaliY-cl.;r.ed housinp; project :in New York Cit.''! was begun early in 1936and cQMcieted in 1937 It was n exa ple of the early collaborat on bet eent!1e Ne nr:firk Cit.y tt::ms in.g Author.ity an the Federal Govern."'lent .tConsisting cP.three'.;.s'fib,::trate groups of four"" 2-nd five-story buildings, the project '.rasn a recognition :Ln brick and mort,ar of the special and urgent needs of H l.tlem. 11Th.e need for 0overn:nent-sponsored housing in urban areas, es:;ecia.lly toaid lower-income groups, had been lont recognized by concerned architects a dS'Jcial critics in the United St :tt.es. Successful e.'Cperiments in govern."lenth: using had been ca::t'Tied out since the turn of the century in Great Britain,Holland, Germmy:. Aus tria, and Scandinavia; many projects had been designedby distingutshed a.rchi tects, !.fany people 1-JOndered why the Uni t. d st tesgovert'll':'!tmt conld not. do the sam & .A sl-lortage of urban housing, especially at ffordable price ,. -wa i ntensified by the Depressimt of the 1930s. D'ncler the Hoover administration,the Reconstr. -.J.r.::;t.ion J; j.nanca Corporation (RFC) h d been est.qblished in 1932v:i.th the purpose of advancing funds to li'11tted d:lv:idend corporations to enablethent to cons truct. h::.using., Knickerbocker V:illa ep « middle-income proj ec-t; on. the I t- er Eazt Sida. 1·ias financed in this lmy,. Under President nklin D.Roosevelt, the powers of 'the RFC 1orere trHnt5fel"1:- ed in 1933 to the Housing:::Jivision of tha Federal Emergency ltdmi ni.:Jtr Ot tion of Public "!·1'orks (pr. li\) 1maldng poss iblE the extension of loans to :U.r'l.i.ted· divld end corpor-'ltions f'or ·finc.ncing neo:;; co struction, for the . rehabilitation of lo i· ·cost h :: u sing, andfor slum-e .earanc'::1.1 the agency could make gr: nts and l oans to duly-establishedr:·ablic bodies, such as ci t,y arrl state housl.ng au'Ghori ties, f r the sa"lepurpose; ancl··it could buy, condemn , sell, or lease property to develop ne't·1projects itse lf . Thus, the Roosevelt !tdnrinistration rec(: nized t hat lowincome hsusi.ng ·H s a responsibility of goVEJrrrrnent--C.espi te bitter co!11plci. ntsby the build.:'.ng .tnd real-estate interests that the government -w.qs en cr :?chin.R'on their do:nain. Government offic i als} 511ch as P7'T-l Adrninistretor :::arold L. -Ickes, eftectively argued that pri vate industry could noth u sing;:: ffordto buildat affCJrdable rents for the loH-i ncome sector.,NeH York Ci t".t, thr:)u h the juris diet ion of the New York City HousingP. uthori ty, had already begun its o ln experiment in low-cost housing in 1935v.'ith the construction of First H:mses--a designated New .York City Lendmark-cn t he Lo:·1er E ast Side, one of the cit,y's most congf'lsted slum areas. Alth::mghfinanced thro ue;h iiousing Authority bonds, it used relief labor naid forthro h th e Federal Goverment's 11 work-re lief 11 progre.m.·-1-
Hi5tor,y of ths ProjectHarlem prese nted special probleas. Although no as den9ely. bu.i t upas the Lower East Side-only 60 peroant of the totaJ. lnnd area .-as- usedfor residential p"tL.--poses, and most r esidences w r? Old Law Te ;ments .,a.'1d 4one-auci-t-woa.fa'lldly 2truetures conve ted in to r()o-:ung h:::m.s es--.1a populat. .ondensity per acra as the highest in the city. At trtat. t.in.'l Iarler:'" pop;:tlation· which waa prooomna ntly black, t 1as confined by rac1.al ba!Tl.e . only. to renting'·\.aad· t r2ea· 'l 0 proVJ.d i n that· arem John D Rockefeller, Jr.2,nthe private-industry housing s,olut.ion v.ih;:m he funded he ' unbar- Ap .,nts.,another designated New York City Landmark.? coMpleted 1.n l9c8V" But ataverage prices of 14 50 per r oom such cooperat.i va apart m:t.s -were far b. beyond the means of many Harlem···re:!iid mts ./ c-1.'h no-rl-l "'";c!l-Riots in Harlem ir1 :-!arch l9J.:J ar:d the sn-. se ;.u nt .i ar:!.n s. o . :·- "" .:. by ·r·.::qor ·11 o -.La:.rl.'"'1 .-rl-:: ·'-o '"' "' e-.4 .,in Harlem by a corn.rrd.ttee appointed.::-J.ore-- .:.,. "·---" - · .:.-.t .·· ,-n 1 "'"" , ., ,.,."",., 'h ::n.:.sinsthe causes o f tha riots, h elped. :.t:.ocus a . en .oJ.on on :-: ;. r. .:;;; o'-'- -··"needs. ·.'·Because of artif:i.cially inlJ.ated :Land values on ocilt- ? r sir3er!tiaJ.sites in H2rle!r. tha site chos en f r the neH h9using projec!. ;.:?s a lar;ely· vacant area, located beti.;aen 15lst ar.d 153rd St.reE'ts '.!!ri -!a cor:!ts ?l ce an:!7-'!ost of the si.te . ,?.sth 11. .rlem. River and bisected by .se ,renth P.venue 01-med by the pire ?Jfoi·t.gaga Co;-:tpar.,y. , one '.Jf t he financial intera.stsJoh.'t D. Rockefeller, ·Jr., · Both the· P1·:tt and the city t.rio::d to 'i)uy the sitedire ctlye Rockefeller refused to sell u.'1less · the d ty al3: - acquired theD1.1nbar Apartments, which he then o·v.ned!l and 1 1hi.ch uere just. !:lne blocks: uth of the propos6d h )u sing proj Jct site P: ckt fe]. lr:::r.· :tea'red t at. he!·i?Uld lose t enants from the Dunbar Apartments t t :1e ne-;-r ?r':' jec .T e cityfiled conde!flrlat.i.on proceedings .? a::-1d the o-.:- rners wert: e· :ent.ually a:.;.2:::-C.edof 1,095,000.Rockefeller ,:as n ot the. only one who had doubts a'!: ·:mt building on theproposed si teo· A riu.rnber of objections o.;ere voiced beCC.llSe t!!e ·ne r h:: usinzwas not a slu;n-clearance project and th.reate:ned to trim no:;:--a p· ople to thearea. However , the p ,iA and the ::lousing Aut.hm.'ity fe lt. tha t hililciin rie"Nhousing on vacant land wo 1ld help a ll via '.:;e S:lme of the overcro;.;ding i-nexisting buildings and might. possibly per:nit s:xne of the ;.;:Jrst b .:ildin5sin the area t: be demolished h ter. Other real-estate o-;·mers besidesRockefeller feared t hat t e neH h: using i-: i.lld draw tenants E!.'"'"27 .u1 -n tieirbuildings, and the Real Estate Board asked that. t:,.e ra r le:rt projsct b e oc;t-snexclusively. t o persons o:f lo:-.1 income .l·lhile condemnation proceedings vere under W J7 i n 1935, the 9'ousingAuthority app inted a team of eight architects, headed J Archibald Manni Brown., to begi n vmrk on plans for the !-Jarlem project. In an early :in t mce ofFederal and ci ty cooperation, the Housing Authority· pr::nri "!ed co:-r!Plete plan 3and specifications for the P1,· ,,1lich th n unrlPrbok c .: Jnst!'l::ction.,
Com.:nissionar Post appointed a group of prominent -!arle.'ll citizens to" 1."' ).,.""' .,.·o·'t -1. .:; .1 ern . ·1ous::. 1 C'.,1':.1CTL l-! ,.t,e{ llnJ. .-. 't ; t t .:.) · f-!- 1 r- ::, ?.tr;: · . :::: ··· (":lCa.s. --:.:ar· ,J. {:.::l. c;.·y"'f·''·.l.'·r·'t'·t. ,'1.S"'. 0.1. er r eco;ry ""!encar.lons vO · 1s c ::J!.lSJ.ng ,.; u /1:n""1. y 'Jn t-:19 neH 10 1 ) J.!g r: ject.The com::-d.ttee m. .;,mb(: ;. rs !!re: ;,; d.tc!r N 1·11it-e.1. aut: or and s cretaryof the NAACP; Alan Din?;L;, -oresic.ent of the :r"rlem L.:::·r.7ers :.,ssociati:m; ' rs.:.rr rriet Shadd .3utc er f the Russell S-?. ;e :;',: lmdaticm; Ja:r:es uoert, executi'Tesecreta1-y of the .fe ·! York T.Trban Lea;:;-u.e; :.r.rs. D.!?is:-:.r R ed of r!tJ ia ·-:G Jse;D: nelan J. P tillips:o pres:i.dent of the Cons':Jlidated Te nts Leas-ue; :·!rs. ·'·rinnie Green , vice presiC.ent f th2. Co:1.s :Jli·catec Ten; : nts Te-?S :ue; l.J!" . EcH?.rdc. Best; Dr. C B Po.,.1ell; Francis E. Rivr:::rs; 2-nd Earl 3ror,.n."'·'. lS e.1.·ireor1 t.,ne ti.ar.1.to.l.J;.,.\,I .1;.Title to t e prorerty "' as transferred fro:n the city to the FederalSo rern"'!lent at the end of ibvember l9Y). The de2.d st.i·pl lL?ted that "!;.:-te citymust mainta:Ln a fXlrk 'tnd playground area b:Jrde:ci.n ?: on. th :-:;:.rler:l River for. ten. yeaz-s. I ·t alS:J proY:'lded for the clcsin :;:- f p-::n:·tions of l5lst, l52r:.d;, l! ! J rd Str eets .After the archi-tects cornpieteci the plans a.nd specifications,- bids for theconstruction of the foundation were ;:,mnounced in Novo 1935. The . contractH.as awarded to the C rlton Ccr rpariY of I-.J'e ., York, and actual constructionbegan early in 19)6., Sirnilt: rly3 eontral.!ts for the erection of the Harle .!river Housef!l superst.rud.ure l re awarded to the C2uldHell-"W"inga.t a Companyin Hay 1936-o It should ba noted in - Jds Gormection that the HousingDivision of the P !A chc.'j thc e pr:-1-v.ate contractor3 who employed uorkmenpaid at the muon scale in full 'in ke pJ. ng v:lt.h the PNA oal of buildinghousing project in ::n :h r ""-:- .: r-eete e111ploym !!!:-rt and stil'l!Ulate the bt'lildingindu:5trv: . .·· .···A -:e-.!.·emony t lay the first bricks of the '-Ia:tlem R ver . Ffcuse. .e-nd - · ·mark the CO'T!plet ion of t e foux:tdat.ions ·;':?! sc!-J.eduled for Sct'.ll"day, June 20, 1936' !;;w r La::iuprd:i.a, Housing Auth':lt ;ity Co;-wnis3J.oner "P:Jst, and ? :·!!\ !\d.,inist torIckes laid the first three bride::; anC. "t·m re t:1e featured Si.leakers. .-·ft. nu1·!'\ber .of prominent L:;.rlP-m residents includin. T.·:.:·l ter r . ··nite of the 9:::!l:'lem:-busing Ass d.ation also spdke" In .his re:'!ar\:s, Ickes predicted that th :-Iarlem River :1 US '33 ·w:: ,. ld s et a nErt standaTd f:;r h::msing ·in this countryand wn:lld be a svmbol of the :fi'3:: er ll Govern:nent 1 s rene .Jed com,'Tii tment "to aprogram "t."hich -wo 1ld prcrvide decent · h lt J:. i:G :: .for l x.--inco:ne f;roups-the sort.of hou.sin that private enterprise could :not afford to r:J·dd.e. A sici.larceremony "to;a s held to c n·rm1sm.or.2te the lay:L·c:-iP; of th '-' last b:cick on.Febru.ary l2, 1937 ./.·Has planned that the ar.lem !liver Houses wouldbe operated by the ew Y : :r'k C:i.t.y Housir.e AuthorH:y although mmership "'Houldbe retained by '!:.he. PviA ., 3u.t in Novembe r 1936 the Housing A.uthorit.y a nouncedth t. it w :1ld 14.1t. operate th8 project tml 2 SS t he max:i.mu:a rents did notexceed 7 .,50 per room, Arguing against r,n·oject ed rents of ::8 . ?5 per room,Co'll.missioner P::.ist n::;t.ed such : :.· ents 'Hcmld d.i scrimi:n .ate preci-sel against;the lo .rest-income fa:11ilies ho "t'tere s ur.rp:;).sed to benefit fror.1 the constructionof such h :1.s::i.n,g. rhe problern Has resolved 1, hen the F:.;1', set t.he rentals at 7 10 per rcom, .includirif he t t :Hl d ;;:;:ater Rentals Her deter.:-nined acc'J'rdirig 't:J a formu a ·Hhich :t-Jould enable .55 !1t. rcent of the cost of the proje t t o be ·'r-c:dd back to the Fed -n."al G )verr,:rn nt ove r :·· 60-year period and -1ould a l::o·.allow the project to· pay its o."l.-m ma irrt en:o:t-nce and operatin . co-sts.From the beeinning-, itA one-year experimental ler:lse- ·1: t,.::!r rene ed -tr::Jnsfer.ring the Harlem .::liver Houses from the PH .'\ to the HeH Y"JJ·· City Housing A.uthol""ity l-.'a.s appro"'i'edin 1ay 1937. The lease was sie;ned by C o ilt tissioner Fo st1 t-rlth app!'o:r.dateceremonies on June 16, 193 7, in the ."'lain courtyard of the ii;srler: . R.i ver Houses.3n'3cial trib ute 1-:as paid to P.-c-esident R-::;:: s e--:relt for l1airin initiated overn- ·-s.ent aid to housing lo-:-r-income families .The apar:tments !-Je re not actually ready for occuF ncy until September193'7. Of 11, 500 applicants, only .57h famili0.s--al out 1800 people-- . ., , ·.). .,. . -h t.I n 'r'·. .:1.U t'nor t'J. ;Cis' -;ere cn.asen uo .uve J.n "' e ·. ::.!rlem r"lvr r cms e s . 11e .:-tous1.rw;deluged with applicat:i.ons shortly after c::mstruction of the project oe;;2.n,although .for:nal applic 1ti .m proceedings did not be?:in :.1ntil e rl.y in 1937.T:-te Hc.rle:n !.{ousinr; Com.,'7li ttee reco!11.i'1endcd th;.l t t mants be c :1: sen on a o::: intsys te!'!'i ba ;:;ed :m their financial status, emplo;rnent, size rlr.d relation hiTJ:J f fa.'m.ily J;tr'J!lbe rs, tenancy haoits, acct:o }dat.i·Jns at t 1e ti:ne of c.nplic tian,.:-3nd s: cial . A si rabili t,y. Under th e condi tior.s ::: " til:? ·'?e ::: r2:e- ePJ lJ .2ct, set ·:; p to ad.":li.:U s t e r F· .;, pr: j ects 1 f ,:J!ilily inc:) me c ::mld n-:Jt ':::Xcee d fi v tir;:ea the:::;r0ss re;:tt 1l ::: :f t.he .apart-nent, out gu2.ro.r.t ees of suf!.'icie t i::!Co::ta ·'erere:tuired. Fami ly s ize ·7.?-S : 1 ;: re:::t.ri.c::.ed to no m: re t. ?.n -.,e,ren pers-: ns ::er-8p3rb.ent} .?nd c .ll apcn tnent occu: r n"!:.s h"ld to be related .-3-
All anplicants T.Jere care' Jlly int.ervie·Hed and in,rest:i.Rated by socia .1 .·j:. . · f' "' - nt· 'Qe·Harkers underthe chrectl.::m: f ;;Irs . ,.r" Ln1.sde:n., c j.r t::cl.or o · H n.d·· -··· ;:.t (J''1Sb for the Housing Authority. Of t:.he 574 f :nilies c:h::nen, all ;.1ere headed :fAmerican citizens. Host :.:f them ;.;e;;, e lmski.lled and se;-tti-skilled t.rorke't'S, t" rL th an avera ·::re fa:niJ.-.r income of :l lJI. o, : nd o"er t'·'o-thir s of t hP. occ Jt n 5were adults,. To preY nt. pr':: liferation of sl -:t conditions, the fnrnitllre,of all tenants 1-1e.re fu.nliP" n':.ed befo1 e it '\,jas -: ved into t e hnildinq;s. 11 tneresidents ., as well as th entire staff of Harlern iver :-louses, 1.:ere black.0Architectural Descri ti · nd Signifi seThe Hr.rle.rn F.iver Youses project C':: mprises an .:: re;J of r.ine !cres -r:'.thhnd coveraf;e of 30.16 percent. This i .'a.s !'In umJ.su.:Jlly l r:-: ."i ure· co!'"lparedto the 50 percent land coverai :e of the Junbar Apartments or the 60 ercentco·rerage that prevailed in :n·: St of :f::.Jr.lem in 1935. The po;·ulation densityo · the proj e:ct ;.Ja.'3 225 persons p r acre. In c: ddi tion to creatins light,a1.ry ap.;rtm.ents--e: ch room as on the outsirle--the low l:!.nd. co\"erage alsoalbwed for generous landscaping of the s.i. t.e .A tea:n of architects--Archibald Hanning 3rown, Sharles F. Fuller,.: f.orace Ginsbern, F'rA.nk Jo Fer ster, T-1ill Rice Amon, Richard .:. 3 1c lay, andul :lck architect John Louis 1:Iils::n}--skillfully designed :-i11rlem ?.iver ::louses.?hief architect Brown {1831-1956) l8ter oriff,inated plans. for the Chelsea::ro1.1.ses n the Elliot 1-I':'uses, bot!1 for the rfe -J Y'Jrk City :t: '.!.:dng Aut ority.The recJ.pJ.ent of a classical architectural educati.: n at :.rarvard anti t e3 cole des :9eaux-Arts in P ris, Brom . h; d a long-time interest in civicaffairs as evidenced by a three-term membership on the board of the,.:.runi;ipa Ar: Com.rdssion. None of the archi t cts 'H'ere c ct,.:ally employee.s. ofthe . :ms ng Authority; all l.Jere meMbers of prl. vate architectural firms v.ho -:ere ·rLs:::"'mbled by the Housing Authority to desirn the proje t ././The arrangement of the builnings on the relatively spacious, but difficulttrapezoidal si'te, biaeet. l by Seventh Avenue (now Adant Clayton Pol-lell, Jr. ·Blvd), is extremely erf'ective and drs , high praise from s.rehi teotural andurban design eritic3 Talbot Hamlin and Lewis MUltlford; Also complicationswere added by the terrain W.1ich slope3 down rd toward the southeast.There were three separate groups of buildings--each group composed ofL-shaped sections. -t't-10 west of Se,renth Avenue and one east. ·In the western section the two groups of builnings are arrang d axiallyaround a large plaza area, basically formal in plan and intersected by thearea created by closing West 1.52nd Street, wherf.las a zig-zag is .e ffectedalong Macomba Place i-:rhere the sections are Btepped back to follow the diagonalline or the street. The eastern S( etion, wh.ich was designed in relation tothe Harlem River, is a more rambling an·angement reflecting the east end ofwhat would have been 152nd Street by a· deep courtyard.,z-, T- ·nndThe red brl.ck ·buildings, of four or five stories, which vary in height .according to the slope of the site, ar0 of a simple, strni.ghtforward design. ·. ·Decorative details are added in the form of r ised brick bandcourses at thebases, of the buildings. Broad, steel-framed casement windows with horizontalhopper lights punctuate the wall surface. Stai.rshafts lit by narrow verticalwindows rise above 'the entrances which are sl-tel ered by flat-roofed porticoes Of the original 574 apartments, 6o had two rooms mth kitchenette, 259 hadthree rooms, 2'.32 had four rooms, and 23 had five rooms o Each apart'ltent hadelectric refrig rati.on and lighting, steant heat, arrtple closet space, a tilebathroom .and crossaventil tion. The apartment layouts emphasized privacy bypermitting circulation from a foyer only through the 1 itchen: or living roomto the bedroom areae Further privacy and quiet were insured by the structuraldivision of the buildings with no more than four apartments openin S on' anyhallway.In their :: verall plan for Tterlem River qouses the architects were anxiousto promote a sense of co1Wtunity, as well as to pro ride facilities that t.zouldspecif'ically meet the needs 'Jf ·1arlem residents. This resulted in suchfeatures as a nursery school for the children of working- mothers {a. necessitysince many heads of households were women), a health clinic, four socialrooms for adults, four rooms for occupational use and children's inside play,and community laundries. The desiJV of the buildings .also resulted in groundfloor space which could be used for stores on Seventh Avenue--anothercommunity service.-u-
Landscaping, supervised by Hi.chael P.apua.no,, enhances the site. Allcourtyards are liberally plant.oo with I.c:ndon . lane trees and paved wi.thBelgian blocks. Sculpture)! executed by Heinz r.Tarn cke with the assistanceofT. Barbarossa, R. Barthe, and F . S teinberg x-, also adds to the attractive-ness of the courtyard .In the eastern section is a statue of tr,.zo bear cubs.Sculptured penguins are placed around a fountain basin in the center of thelarge plaza in the western s cti::m. At the southern end of the plaza is astatue of a black laborer, whil a statue of a motl,er and child with a doggraces the northern end. Also skillfully incorporated into the plan i s a .natural amphitheater in the eastern section, and below that a p layg-round,·as the site slope? down toward the river Today the rarlern River Hous s project, . remains one of the finest developments run by the Ne1-1 York C'ity -busing; .!l.uthority. · Rent.s h: '!e, of c Jl:rse,risen over the years t.o an average of :!:20.,07 per r0o:rt. There is still strong ense of community, aided in ·part by the excellent, o"rerall physl.ca1planning. Hhen cor.t leted, Harlem River HoPses was m::Jre than ust a step toward.solving 'le problem of h-::nising that one-third of' a nation ":hich Fr lnklinDele-no Roos e· relt in his Second In ugural t\dd.ress S! described as ":!.11-housea,ill-clad, and ill-nourished . " . The hope · 1as not only that. IarlemRiver buses Hould set a precedent for public housin . across the conntrybut l·muld also provide an eXQ,11ple 't-Jh ch v.;ould help raise the housin. standards of all classes. As r.e-.,.d.s r,fu,-rt:t'crd V.Titing in the Ne"(-1 )."o::: l: in1938' so eloquently stat.ed:·. Here, in short, is the equipment for decent living that every modernneighborhood needs: sunlight, air, scifety, -pl y S?::!Ce, meet:; ng space,and l iving space. Tne families in t.he :-i ?r lem ouses have hi.'gherst.andards of h::msing, measured in· tangible benefits, than :no stof those on Park Jl.venue. By contrast e'tery other section of thecity is a makeshift, c.ongest.ed, dis:)!'dor1y.) dis"'lally inadE:-quate .This lo":v.:.-c ost housing, so much nee.d.ed in 1935, -'asPp:::-irne instanceof cooperation be t·t-Ieen the city and the Federal Govern."llent. Itthe door to the continuation of s:Jch ,·poU:cy and the r otationalof Harlem, which, over the years, · he.s re.sulted in the :razing ofblocks of slums. and their r e placement; by clean livable quartersopened·reconstruction.maeyfor theresidents.FINDINGSAt DESIG TIONSOn the basis of a careful conside1-aticn of the history, t.he architectureand other fea:l.#ures of this building the I.andm rks Preservation Co .ission findsthat the Harlem River A'ous :s has s speeial ch racterp spe?:cial historical andaesthetic interest and value as part of the development,, herl tagi!9 and eultur lcharacteristics of Ne York Citye·,,The Co"!"''ission furt er finds that, mrton its :i.moort"lnt qualities.\!:-!Arlem River 'buses is b:: th historically :1d archi tectur.!11ly significant,that it 1-1as tHe .first federally- f unded, f'ederally-built., ar.d .federallyoHned h:: using pro,iect in Neu York City, that is a n ex.q : r:;le of , th e eG!rlycolla.borat.ion betueen the I e't·J Y:: rk City :-businr, .'iut.:1or.it.'-r a" the Federal'Jov, rn.m.ent, that i t Has ::: ne of the first efforts under taken by theRoosevelt Administration in reco gni tim.1 of the q,over r1r1ent 1 s responstbili tyto provide l:.: H-inco me h::msing, tlH: t it u.1s :ra recog:1.it:ton :i.n brici : Hidm'Jrtar of t'1e special nd urgent needs of arlem, 11 t:1a t. t.he :.rousing;Autit:n i ty c.cti vely invol·.red :rarle!:'l. c i t.iz:e':'1s in the plan:1in of t:1 e .project inc:L 1dinp, criteria for tenant selection, that the arral'!r;e 1 ent oftl"Le buildinf:;S em the difficult tratJeZ::: ida l Site i-i'dS extre:7Jeh ez"fect.ivedraHing hi h rraise fron contemporary critics, t!1at the c.: : 'n:"tiards .?ndplaza are en ancecl by hands:;;ne lands ca.r.in and sc 1 2.pt.ure , t:'lat t'ierroject :1as special faci.li ties speciFically designed to '1eet t e needs o !'its r eside;1ts, and that farlem River :·hu ses n:: t only &8 t a l)reced ntforr:ublic ho 1sin;.::: .gcross the country, but also offered f e;:; tures t?'l ;;;t c otddpotc:ntially raise the ruus :i.ng standards of all c 1.sses,.-5-.?·.
Accordi ngly.9 pUl"stu:m.t to t.he prcJ'J'i:3i'm J of Ct1 pt.er 63 of the Chartor ofthe City of Ne11 York and Chapter 8.,.,fl. o:f thli!l i'ld1 1:r.,.istrlfl t 'L ve Code of the Cityof tlew York, tho tandmertks P·r. Bsr'\l"at.i on Corl'i.l\Glr;;:sir.:.:n dl!'l:s:ignates aa a Landmarkthe Harlem Ri·,.·E:l" House l)lst t o l5.3rd Stre 0ta . Maeon1bs Place to HarlemRiver Drive. Borough cr Manhat tan lind d eigmrtc::s T X r1ap Block 2037, Lot 11,snd '.rax Map Block 2020 J,ot 1, Borough of f1romnat'te.n, as its Ltu'ldinark Sits . . -.,, . . .-&.?. ·. r
HARLEM RI ER OD3ES, l5lst to 153rd Streets, combs Place to Harlem River Drives Borough of' !-Yanh.att.an. Built 1936-37 for the United States Govern ::J.ent and the New York City Housing Authority; Chief Architect Archibald Manning Brown in ae.Hlocic-d:.ion with Charles F'. Fuller, l.Joraee Oinsbern9 Frank J o :F'ost.er, WiD. Rice Amon .





