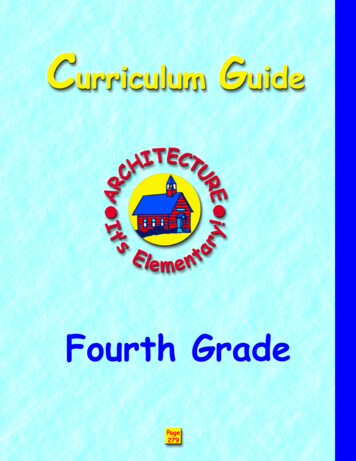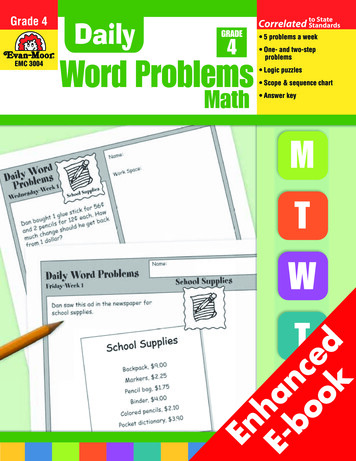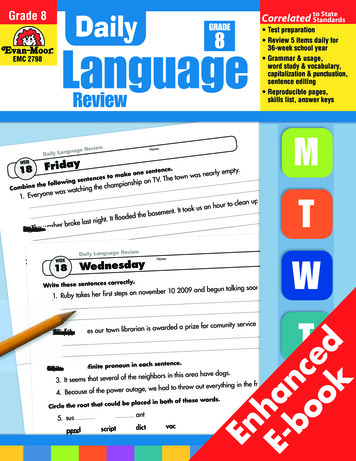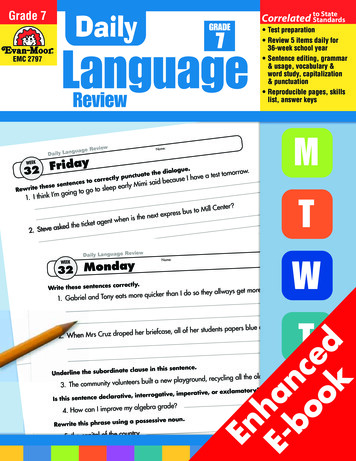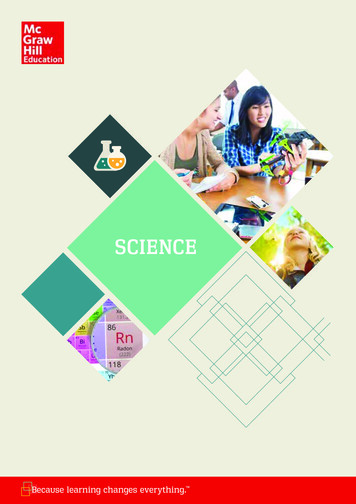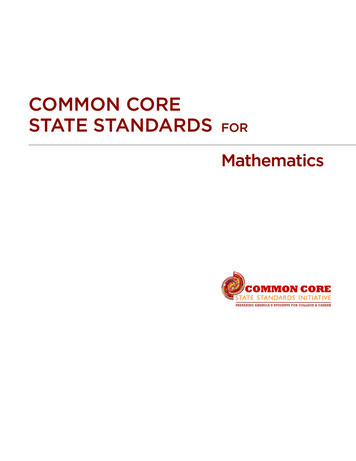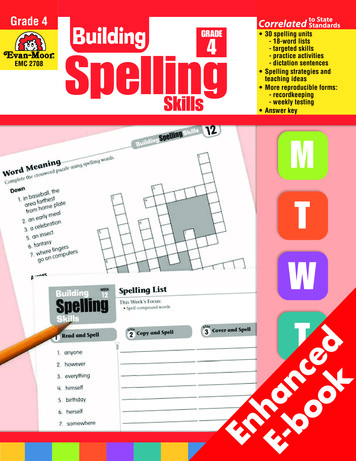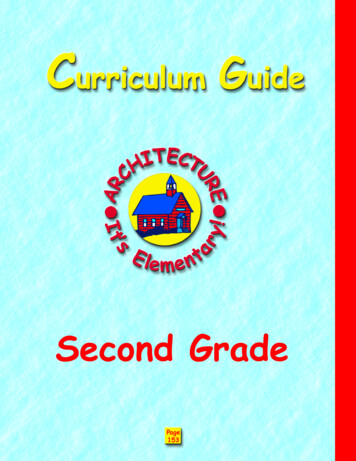
Transcription
Second GradePage153
Second GradeuLesson OneSECOND GRADELESSON NO. 1ANIMAL HOUSESLENGTH OF LESSON:30 - 60 MINUTESEDUCATIONAL OBJECTIVES:A. Understand how buildings reflect life style and social structure using animal“houses” as a learning toolSocial Studies Geographical perspectiveScience Develop new scientific and personal knowledge Use scientific knowledge from physical sciences in real-world contextsB. Understand geometry using shapes and sizes of structuresMathematics Geometry and measurement Patterns, relationships and functionsVisual Arts Arts in contextC. Improve communication skills by listening and discussingEnglish/Language Arts Meaning and communicationARCHITECTURAL PRINCIPLES:Form follows function is a design approach where the form of the building isdetermined by the function of its spaces and its parts.Nature is a model for architectural forms and shapes.Social structure, culture and the built environment have a direct influence onone another.Climate and the natural environment influence design decisions.Page1552 deaGr sonsLe 1
Second GradeuLesson OneMATERIALS1. Animal homes - actual examples or photographs on 8-1/2 X 11-inch paper(some sample photographs are included)2. Crayons, colored pencils, paint, etc. (teacher’s choice)3. Scissors4. GlueVOCABULARY (See glossary for definitions)1. Safety2. ShelterACTIVITYA. Begin by having students suggest a list of animals and the type of homes theybuild or occupy. Write the list of student suggestions on the board. Where possible, staff and students can bring in actual examples: a bird’s nest, a hornet’snest, a honeycomb, sea coral or a spider web. A sample of various animal homesis included for teacher’s use.B. Discuss each animal and its home. Specifically discuss how each home addressessuch issues as safety, protection from elements and food gathering, and howeach home is constructed. Emphasize how each animal uses only natural materials found nearby. When an animal abandons his home it may be used by anothercreature, or it returns to nature. Examples may include animal-constructedhomes, caves, trees, holes in the ground and man-made animal homes, such as adoghouse or a birdhouse.C. Discuss with students how each type of home relates to the animal’s specificsocial structure. Does the animal live alone, in a family, or in a community? Ifin a community, are there different roles each animal plays within that community? Examples include the division of labor in an anthill, the role of ”food gatherer,” or “lookout” in a prairie dog colony, etc.Page1562 deaGr sonsLe 1
Second GradeuLesson OneD. Ask students how they would describe the social structure of a family. Howwould they describe the social structure of a community? Do people live alone orwith families? Do people have different roles within their family?E. Have students choose an animal and draw or paint the animal and its home.These are to be included in the mural project in Lesson No. 10.Note: Decide on the size of the mural before students create theirartwork. Their animals/homes need to be in proper proportion to the sizeof the final mural. Lesson No. 9 suggests the mural be 4 feet in height by8 feet in length.TEACHER’S EVALUATIONA. Analyze student artwork for:1. Accuracy according to the discussion and examples2. Careful execution and neatnessPage1572 deaGr sonsLe 1
Second GradeuLesson OneBeaver DamBeehiveBird’s NestTermite TowerPage1582 deaGr sonsLe 1
Second GradeuLesson TwoSECOND GRADELESSON NO. 2 MAN-MADE STRUCTURESLENGTH OF LESSON:30 - 60 MINUTESEDUCATIONAL OBJECTIVES:A. Understand how buildings reflect life style, climate and social structure bystudying houses from different cultures.Social Studies Historical perspective Geographical perspectiveScience Construct new scientific and personal knowledge Use scientific knowledge from physical sciences in real-world contextsB. Develop an awareness of different types of buildings in the community.Social Studies Geographic perspectiveARCHITECTURAL PRINCIPLES:Form Follows Function is a design approach where the form of the building isdetermined by the function of its spaces and its parts.Nature is a model for architectural forms and shapes.Climate and the natural environment influence design decisions.An understanding of the natural environment can help to save energy and waterSocial structure, culture and the built environment have a direct influence onone another.Architecture satisfies emotional and spiritual needs in addition tophysical needs.Past, current, and future technologies influence design decisions.Page1592 deaGr sonsLe 2
Second GradeuLesson TwoMATERIALS1. Visual aids: “Homes Are Different” and “Roles People Play” charts (included);make a copy for each student or use transparency with overhead projector2. 8-1/2 X 11-inch paper3. Crayons, colored pencils, paint, etc. (teacher’s choice)4. Scissors5. Graph paper (½-inch grid); students will draw buildings on the back side ofthe graph paper (the grid should be dark enough to see through the paper)VOCABULARY (See glossary for definitions)1. Community2. Home3. Natural EnvironmentACTIVITYA. Display the “Homes Are Different” chart handout (provided). Teacher maychoose to create an overlay of the chart and use an overhead projector fordisplay. Continue discussion of animal homes; talk about the similarities to howpeople build homes. Also, discuss the various types of “homes” people live in,such as houses, apartments, mobile homes, houseboats and tents.B. While referencing the “Homes Are Different” handout, discuss how people’shomes have changed historically. Refer to prehistoric man and caves, knightsand castles, Native Americans and teepees, and Southwest Native Americansand cliff dwellings. How did each group respond to the time and place in which itlived? Talk about such things as protection from the elements, safety, buildingmaterials available, and social structure.Page1602 deaGr sonsLe 2
Second GradeuLesson TwoC. Discuss with students how people’s houses differ geographically in responseto different environments and building materials available. Examples couldinclude Eskimos and igloos, African tribes and grass huts, desert dwellers andtents, etc. Discuss how these groups of people utilized the natural environment.Discuss how the direction of the sun or wind might affect the way the houseshould face. Discuss how the amount of rain, snow or sun might affect how thehouse is built.D. Display the “Roles People Play” chart. Remind students of the discussion aboutanimals that live in communities and the social structure, or division of labor,inherent in each community. Have students discuss the roles people have infamilies and communities. Develop a list of roles people play in a communityand the buildings needed to house each of these functions:Fire fighter. Fire stationPolice. Police stationTeacher. SchoolLibrarian. LibraryMayor. City HallDoctor/nurse. Hospital and medical officesOther examples: clerk and store, baker and bakery, mechanic andgarage, etc.E. Ask students to draw a building from the “Roles People Play” chart created inStep E. A one-story building should be 4-inches (or 8 squares); a two storybuilding 8-inches (or 16 squares). These will be included in the mural project inLesson No. 10. Ask students to consider how the natural environment may beconsidered in their design.TEACHER’S EVALUATIONA. Analyze student art work for:1. Accuracy according to the discussion and examples;2. Careful execution and neatness.3. Use of natural materials and consideration of the natural environment.Page1612 deaGr sonsLe 2
Second GradeuLesson TwoIN A COMMUNITY . . . ROLES PEOPLE PLAYROLEBUILDINGFIRE KBAKERRoles People PlayPage1622 deaGr sonsLe 2
Second GradeuLesson TwoHomes Are Different.In HistoryCavesTeepeesCliff DwellersLog CabinAfrican TribesDesert DwellersStilt HousesApartmentMobile HomeHouseboat.In Other PlacesIgloo for Eskimos.TodayHousesPage1632 deaGr sonsLe 2
Second GradeuPage164Lesson Two2 deaGr sonsLe 2
Second GradeuLesson ThreeSECOND GRADELESSON NO. 3STRUCTURAL CONCEPTSLENGTH OF LESSON:30 - 60 MINUTESEDUCATIONAL OBJECTIVES:A. Understand how geometric shapes are used in creating man-made structuresMathematics Geometry and measurement Patterns, relationships and functionsScience Use scientific knowledge from physical sciences in real-world contextsB. Understand fundamental concepts of building structural supportsScience Construct new scientific and personal knowledgeC. See how different cultures have used different structural shapes for theirbuildingsSocial Studies Geographical perspectiveVisual Arts Arts in contextARCHITECTURAL PRINCIPLES:Nature is a model for architectural forms and shapes.Sustainable design of the built environment protects the natural environment.Order is the arrangement and organization of elements to help solve visual andfunctional problems.Form follows function is a design approach where the form of the buildingis determined by the function of its spaces and its parts.Past, current and future technologies influence design decisions.Page1652 deaGr sonsLe 3
Second GradeuLesson ThreeMATERIALS1. Sketches of structures – arches (aqueducts), Greek columns, beam, suspension bridge, dome and cross-section of a dome2. Copies for each student of photographs of different structural types(included) from Kindergarten Lesson No. 5 – “Acting Out Structures”3. Wood blocks and books4. String5. Bowl6. Pencils or crayonsVOCABULARY (See glossary for definitions)1. Aqueduct2. Arch3. Beam4. Column5. Compression6. Dome7. Gravity8. Structure9. TensionACTIVITYA. Review the concept of “structure.” The teacher rests his/her elbow on thedesktop with forearm up and hand out flat, palm up, to hold up a book. Ask whythe book doesn’t fall to the ground. Discuss the pull of gravity. Explain thatthe teacher’s forearm is an example of a column, and the book is a beam. Whatholds these things in place? Show how the weight of the book is transferred tothe ground (desktop) through the column (forearm).B. Review elements of Kindergarten Lesson No. 5: “Acting Out Structures.” Usingmodels, wood blocks or books, demonstrate a column and beam structure. Explain how the weight is transferred through the columns. Explain how the columns are in ”compression.” Show pictures of Greek temples and ask students toidentify the column and beam structures, and what elements of the building arein compression.Page1662 deaGr sonsLe 3
Second GradeuLesson ThreeC. Using a block and string, demonstrate “tension.” Tie a string on both ends ofthe beam (block of wood). Hold the end of each piece of string and suspend theblock of wood down from the string on each end. Have students identify what isholding up the beam and how the weight is transferred. Explain the string is in“tension.” Show the students a picture of a suspension bridge and ask studentsto identify which parts are in tension.D. Put a book on an overturned bowl. Explain how it is an example of a “dome”structure. Show the students pictures of domed buildings and ask them toidentify the dome elements.E. Display the cross-section of the dome. Identify the resulting configuration asan arch. Discuss how weight is transferred in this type of structure. If possible, have a model of an arch and put weight on it. Show a picture of a buildingwith arched openings and have students identify the arches.F. Using the photographs of different structural types from Kindergarten LessonNo. 5, have students draw a picture of a building that has a column, a beam, adome and an arched opening.TEACHER’S EVALUATIONA. Analyze student art work for:1. Accuracy according to the discussion and examples. Student drawings shouldinclude a column, a beam, a dome and an arch;2. Careful execution and neatness;3. Understanding the concepts identified by the vocabulary words.Page1672 deaGr sonsLe 3
Second GradeuLesson ThreeSuspension BridgePost & BeamArchColumnPage1682 deaGr sonsLe 3
Second GradeuLesson ThreeFIRST GRADEDomeDome SectionPage1692 deaGr sonsLe 3
Second GradeuLesson ThreeArchPage1702 deaGr sonsLe 3
Second GradeuLesson ThreeFIRST GRADEColumn & BeamPage1712 deaGr sonsLe 3
Second GradeuLesson ThreeColumnPage1722 deaGr sonsLe 3
Second GradeuLesson ThreeFIRST GRADEDomePage1732 deaGr sonsLe 3
Second GradeuPage174Lesson Three2 deaGr sonsLe 3
Second GradeSECOND GRADELESSON NO. 4uLesson FourMEASURINGLENGTH OF LESSON:30 MINUTESEDUCATIONAL OBJECTIVES:A. Understand the function of a unit of measurementMathematics Geometry and measurement Patterns, relationships and functions Data analysis and statistics Number sense and numerationVisual Arts Arts in contextB. Be able to accurately measure itemsMathematics Geometry and measurement Patterns, relationships and functions Data analysis and statistics Number sense and numerationVisual Arts Arts in contextC. Learn to work with numbersMathematics Geometry and measurement Patterns, relationships and functions Data analysis and statistics Number sense and numerationVisual Arts Arts in contextPage1752 deaGr sonsLe 4
Second GradeuLesson FourARCHITECTURAL PRINCIPLES:Design is accomplished by composing the physical characteristicsof size, shape, texture, proportion, scale, mass and color.Order is the arrangement and organization of elements to help solve visual andfunctional problems.Visual thinking is a key to awareness of the built environment.Design is experienced through human sensory perception.MATERIALS1.2.3.4.“Foot” ruler (included), copied on durable paper“Measurement Chart” (included); make copies of chart for student groupsPencils and erasersMasking tapeVOCABULARY (See glossary for definitions)1. MeasureACTIVITYA. Teacher preparation:1. Make copies of the “Foot” ruler that is marked with inches. Thiscould be copied on heavy paper and laminated or traced on tag board,then cut out. Use the half-size model and photocopy at twice the size,or re-draw at twice the size.2. Select six items in the room that can easily be measured.While selecting items, think in terms of measuring in inchesas well as feet.3. Write your selections on the “Measurement Chart” that isprovided. Make copies of this chart for small-group use inStep D below.Page1762 deaGr sonsLe 4
Second GradeuLesson FourB. Discuss with the students their unit of measurement, the “cut-out foot.”Compare the foot to the ruler and its similar uses. Explain the use of inches.Show how to write the measurements using numerals. Example: 12 feet and1 inch is 12’ - 1”. This concept will be further explained in Lesson No. 5.C. At this time, have the students individually use the foot ruler to measure a fewitems they select. Ask them to measure items smaller than 1 foot todetermine if they grasp the concept of measuring in inches.D. Divide the students into small work groups. They will work together to measurethe pre-selected items and write the measurement on their chart.E. Now divide the students into work groups of two. Have the students mark theheight of their partner on the wall with a piece of masking tape. Then have eachstudent use the “foot” ruler to measure his/her partner’s height and record thefindings on the piece of tape. Example: Sara 4’ - 2”.F. Assemble the class and compare the measurements from each group.TEACHER’S EVALUATIONA. Analyze the charts for accuracy. The teacher has measured thepre-selected items and knows the answers. This will indicate if thestudents understand feet and inches measurement.Page1772 deaGr sonsLe 4
Second GradeuLesson FourOBJECT NAMESIZEFEETINCHESMeasurement ChartPage1782 deaGr sonsLe 4
Second GradeuLesson Four12FIRST GRADE11108765412 inches 1 foot9321“Foot” Ruler(This image is half size - enlarge 100 percent)Page1792 deaGr sonsLe 4
Second GradeuPage180Lesson Four2 deaGr sonsLe 4
Second GradeuLesson FiveSECOND GRADELESSON NO. 5MEASURING AND DRAWINGYOUR CLASSROOMLENGTH OF LESSON:30 - 60 MINUTESEDUCATIONAL OBJECTIVES:A. Be able to accurately measure itemsMathematics Geometry and measurement Patterns, relationships and functions Number sense and numerationB. Develop visualization and visual thinking skillsMathematics Numerical and algebraic operations and analytic thinkingVisual Arts Arts in contextARCHITECTURAL PRINCIPLES:Design is accomplished by composing the physical characteristics of size,shape, texture, proportion, scale, mass and color.Visual relationships are determined by light, shadow, edges and contrast.Design is experienced through human sensory perception.Visual thinking is a key to awareness of the built environment.Order is the arrangement and organization of elements to help solve visualand functional problems.Page1812 deaGr sonsLe 5
Second GradeuLesson FiveMATERIALS1.2.3.4.5.RulersGraph paper (4 squares per inch)Pencils or crayons“Classroom Measurement Chart” (included)Poster board for measurement chartVOCABULARY (See glossary for definitions)1. EstimateACTIVITYA. Using the “Classroom Measurement Chart” as a guide, prepare a three-columnchart on poster board. Column 1 is for the group name, Column 2 is for estimating the classroom size, and Column 3 is for actualmeasurements taken by the students.B. As each student looks at his/her ruler, explain a ruler is usually 12 inches long,which also is called a “foot” when measuring (refer to Lesson No. 4). Then askstudents to guess the size of their classroom (length and width, in feet).C. Discuss the need for a universal system of measurement. Introduce the historyof measurement based on early kings’ arms and feet (e.g., the king’s foot 1foot).D. Demonstrate how to use a ruler to measure. Tell students to line up the edge ofthe ruler to the edge of the object they are measuring.E. Separate the children into groups of two students each.F. Have each group measure the wall lengths of the classroom. More than onegroup can measure the same wall by starting at opposite ends.G. All groups record their results on the poster board in the correct columns.Page1822 deaGr sonsLe 5
Second GradeuLesson FiveH. Discuss the differences in measurements, and why they differ.I. Distribute graph paper. Using the actual measurements (not the estimate), haveeach child draw the classroom floor plan. One block on the graph paper equals 1foot. The students should include furniture and indicate where doors and windows are located.TEACHER’S EVALUATIONA. Analyze student work for:1. Understanding and accurately measuring the classroom size;2. Accurately generating the classroom floor plan.Page1832 deaGr sonsLe 5
Second GradeGROUPuLesson FiveGUESS(ESTIMATE)MEASUREMENTClassroom Measurement ChartPage1842 deaGr sonsLe 5
Second GradeuLesson SixSECOND GRADELESSON NO. 6SENSORY ASPECTS OF YOURCLASSROOMLENGTH OF LESSON:60 MINUTESEDUCATIONAL OBJECTIVES:A. Introduce the senses as a part of the physical environmentScience Use scientific knowledge from the physical sciences in real-world contextsVisual Arts Arts in contextB. Learn about how the senses affect peopleEnglish/Language Arts Meaning and communicationScience Use scientific knowledge from the physical sciences in real-world contextsVisual Arts Arts in contextC. Create a picture of the classroom using “color” and “texture”Visual Arts Arts in context Performing CreatingARCHITECTURAL PRINCIPLES:Design is accomplished by composing the physical characteristics of size,shape, texture, proportion, scale, mass and color.Balance is the creation of visual harmony through the use of colorand the manipulation of form.Page1852 deaGr sonsLe 6
Second GradeuLesson SixDesign is experienced through human sensory perception.Aesthetics is the artistic component of architecture.Architecture satisfies emotional and spiritual needs in addition to physical needs.MATERIALS1. Make a copy of classroom drawing for each student (included); drawing canbe enlarged to help facilitate the placement of materials.2. Sample texture sheet3. Colored pencils4. Texture plates for rubbings (samples of bricks, tiles, carpet, etc.)5. Construction paper of various colors (red, orange, yellow, blue, green, purple,gray, black, white)VOCABULARY (See definitions in glossary)1.2.3.4.ColorEchoSensesTextureACTIVITYA. Begin with a discussion of the senses in general (sight, hearing, smell, taste andtouch). Then talk with students about memories of a scent, e.g., hot dogs cooking at a ballpark, popcorn at the movies, etc.B. Explain that color serves many purposes. Color helps us communicate, such astraffic lights with red, yellow and green signals. Color is important in nature.Many colorful flowers and fruits attract fruit-eating insects and animals.Color adds pleasure to our lives. We enjoy the beauty of colorful flowers. Wechoose clothing colors carefully, and we decorate our buildings with color. Wepaint walls and install carpet with color. Building materials like brick and woodhave natural colors.C. Next, show the students examples of construction paper in various colors. Usethe examples as a visual aid for discussion.Page1862 deaGr sonsLe 6
Second GradeuLesson SixD. Discuss warm and cool colors:1. Warm colors: Red, yellow and orange;2. Cool colors: Blue, green and gray.E. Have students talk about how these colors make them feel. For example, blue isassociated with sadness; red is associated with energy or anger, etc.F. Discuss how we hear echoes in large rooms or in a wide-open canyon surroundedby mountains. Echoes make us feel that we are in an open area, even if the areais not open. Echoes are used in recording music to create this feeling.G. Discuss how smell and taste are closely related. When we go into a home wheredinner has been cooking, we smell the aromas of the food and can almost tasteit before it is eaten.H. Discuss how the sense of touch is all around us in the various textures of materials. Brick and block are rough and hard surface textures. Clothing fabrics areusually smooth and soft surface textures. Point out the various textures in theclassroom, utilizing the sample texture sheet (included).I. Have the students place texture plates under the classroom drawing. Havethem make rubbings using colored pencils. Instruct students to use differenttextures (and colors) to represent different surfaces.J. Have each student explain his/her classroom drawing to the class.TEACHER’S EVALUATIONA. Display the rubbings.B. Evaluate each student’s understanding of the concepts discussed through his/her drawing and discussion.Page1872 deaGr sonsLe 6
Second GradeuLesson SixBrick WallBlock WallTileCarpetDrapesPage1882 deaGr sonsLe 6
Second GradeuLesson SixFIRST GRADEDrawing of ClassroomPage1892 deaGr sonsLe 6
Second GradePage190uLesson Six2 deaGr sonsLe 6
Second GradeuLesson SevenSECOND GRADELESSON NO. 7BUILDING TYPESLENGTH OF LESSON:30 - 60 MINUTESEDUCATIONAL OBJECTIVES:A. Understand architecture and its relationship to everyday activitiesSocial Studies Historical perspective Geographic perspective Civic perspectiveB. Help students become more aware and observant of their environmentSocial Studies Geographic perspectiveEnglish/Language Arts Meaning and communicationARCHITECTURAL PRINCIPLES:Design is accomplished by composing the physical characteristics of size,shape, texture, proportion, scale, mass and color.Visual thinking is a key to awareness of the built environment.The creative process is basic to design.Order is the arrangement and organization of elements to helpsolve visual and functional problems.Form follows function is a design approach where the form ofthe building is determined by the function of its spaces and its parts.Architecture satisfies emotional and spiritual needs in addition to physical needs.Past, current and future technologies influence design decisions.Page1912 deaGr sonsLe 7
Second GradeuLesson SevenMATERIALS1.2.3.4.Graph paper with 1/2-inch square gridRulersPencils and crayonsExample of Building Type/Activitiy ChartVOCABULARY (See glossary for definitions)1. Activity2. BuildingACTIVITYA. Begin by having the students recall what buildings they recently have visited.Create a list of those buildings during discussion.B. Next to each building, list the rooms students recall being in. Next to eachroom, list some of the activities that occurred when the students were there.Discuss why some activities occur in some buildings and not in others.C. Have the students create a list of buildings not already on the list – buildingsthey may not have been in but have seen. Total the number of different building types the students can identify. Encourage students to add to the list byprompting them with activities that occur in the buildings and identifying thebuilding that would house the activity.D. Discuss the activities below and help the students identify the very uniquebuildings that house these activities:1. Repairing airplanes - airplane hangar2. Practicing golf - driving range3. Using a telescope - planetariumPage1922 deaGr sonsLe 7
Second GradeuLesson SevenE. Have students select an activity from the list below and describe what wouldmake a particular building good for that activity:1. Skateboarding2. Playing laser tag3. Other unique activities that may be of interest to the studentsF. Have students draw a picture depicting the building or area for an activity thatinterests them. Use graph paper. A one-story building should be 4 inches high(or 8 squares) and a two-story building should be 8 inches high (or 16 squares).When completed, have students cut out these buildings to add to the final muralin Lesson No. 10.TEACHER’S EVALUATIONA. Evaluate discussion to determine student knowledge.B. Evaluate student drawings for awareness and accuracy of activities withinthe built environment.Page1932 deaGr sonsLe 7
Second Car washHospitalBankuLesson SevenACTIVITYBUILDING TYPEACTIVITYLivingMulti-family livingBuying and sellingWorkingCleaning carsHeal and cureFinanceSchoolHotelRestaurantGas StationDoctor’s , church, etc.religionStadiumLearningSleepingEatingBuy fuelHealth checkMake thingsDisplayTheaterEntertainment/cultureParking garage Park carsPrisonHouse criminalsLibraryHouse booksPoolSwimTravelStore objectsPracticeSportsExample of a Building Type/Activity ChartPage1942 deaGr sonsLe 7
Second GradeuLesson EightSECOND GRADELESSON NO. 8RECIPE FOR A CITY - PART 1LENGTH OF LESSON:30 - 60 MINUTESEDUCATIONAL OBJECTIVES:A. Learn the roles different types of buildings and places have in a citySocial Studies Geographic perspective Civic perspectiveB. Participate in a discussion of the community using critical andanalytic thinking skillsEnglish/Language Arts Meaning and communicationSocial Studies Historical perspective Geographic perspective Civic perspectiveC. Learn basic map readingSocial Studies Historical perspective Geographic perspectiveARCHITECTURAL PRINCIPLES:Order is the arrangement and organization of elements to help solve visual andfunctional problems.Symbolism is an important means of visual communication for architecture.Visual thinking is a key to awareness of the built environment.Page1952 deaGr sonsLe 8
Second GradeuLesson EightClimate and the natural environment influence design decisions.Social structure, culture and the built environment have a directinfluence on one another.Architecture satisfies emotional and spiritual needs in addition tophysical needs.MATERIALS1. Map of city2. Aerial photograph (available from county planning agency)VOCABULARY (See glossary for definitions)1. Aerial photograph2. Elevation3. MapACTIVITYA. Discuss the parts of their city with the students. Show a map of their city andan aerial photograph, if available. Have the students make a list of examplesof each of the following eight categories as a class. List the categories andexamples on the chalkboard:1. Places to live5. Places to work2. Transportation6. Places to buy things3. Government buildings7. Places to play4. Food/growing and production 8. Natural areasPage1962 deaGr sonsLe 8
Second GradeuLesson EightB. Sample questions for discussion:1. What do you think is important in your city/town to keep it operating wellfor the people who live and work there?2. What parts of your city/town remain from the past?3. What kind of places or buildings does your city/town need that it does nothave now?4. Are there features that make certain buildings recognizable fromthe outside?C. Divide the class into approximately equal numbers of students for each category. Allow the students some freedom to select the category they like.D. Each student should select one place (building type or area) to draw (in LessonNo. 10) that falls within his/her category. This drawing should be a front view(elevation) of the building.TEACHER’S EVALUATIONA. Most of the evaluation for this project will occur after Recipe for a City:Part 3 (Lesson No. 10). However, after the discussions in this lesson,students should have a basic understanding of the types of buildingsand places found in a city.Page1972 deaGr sonsLe 8
Second GradeuLesson EightPage1982 deaGr sonsLe 8
Second GradeuLesson NineSECOND GRADELESSON NO. 9RECIPE FOR A CITY - PART 2LENGTH OF LESSON:30 - 60 MINUTESEDUCATIONAL OBJECTIVES:A. Learn the roles different types of buildings and places have in a citySocial Studies Historical perspective Geographic perspective Civic perspectiveB. Participate in a disc
3. Beam 6. Dome 9. Tension ACTIVITY A. Review the concept of "structure." The teacher rests his/her elbow on the desktop with forearm up and hand out flat, palm up, to hold up a book. Ask why the book doesn't fall to the ground. Discuss the pull of gravity. Explain that the teacher's forearm is an example of a column, and the book is a .
