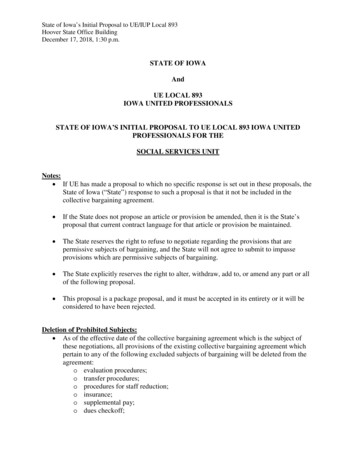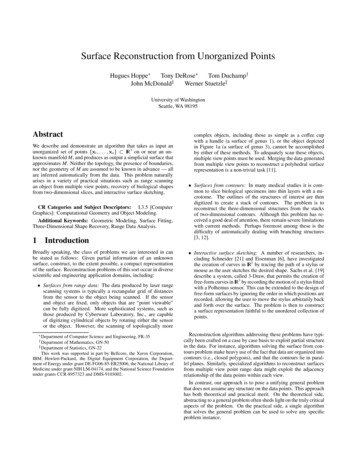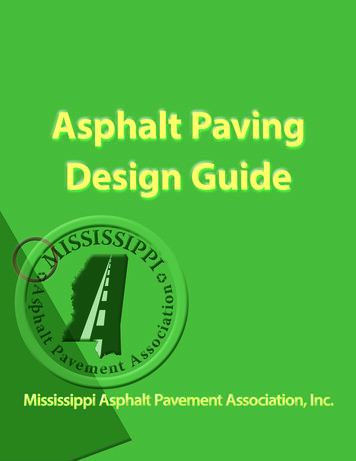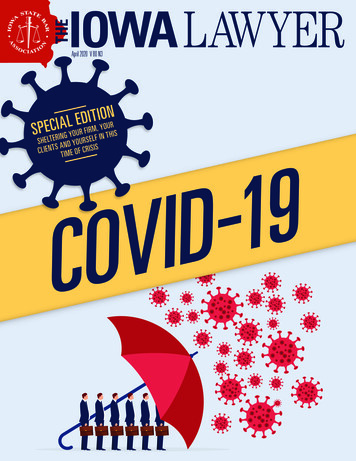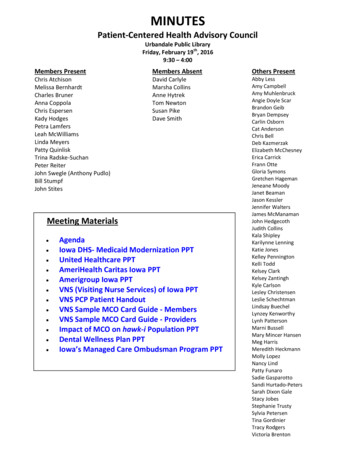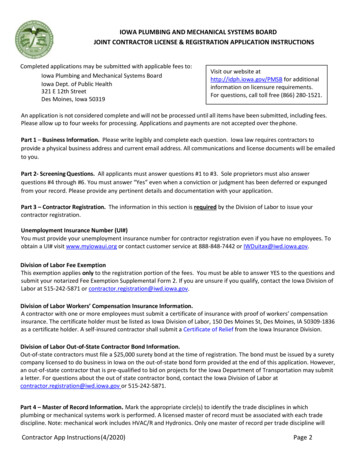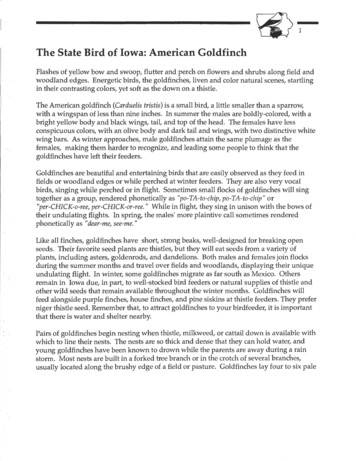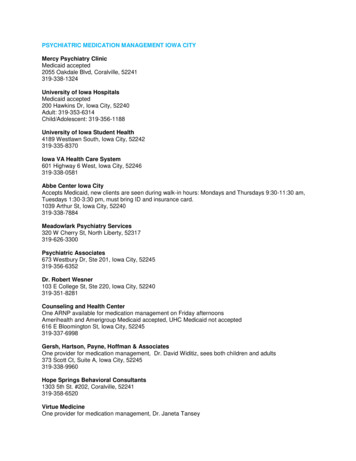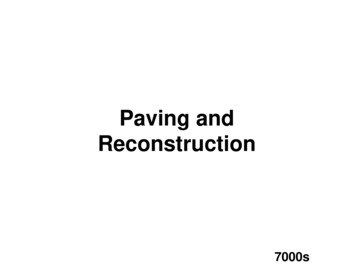
Transcription
Paving andReconstruction7000s
SECTION7100PAVINGNO.DATETITLE71017102711710-19-10 Typical Details of PCC Pavement Header04-21-15 HMA Pavement Header10-02-01 Granular Shoulder Construction Thru Entrances7130713107-21-87 Beginning or Ending Transition for Detour Pavement10-18-22 Ramp Transition - 18' Loop to Tangent 16' Ramp7134713510-15-13 Typical Fillet Section for Type 'B' Granular Surfaced Shoulder (Adjacent to HMA Resurfacing)10-15-13 Typical Section for Type 'B' Granular Shoulder (Adjacent to HMA Resurfacing)713710-15-13 HMA Shoulder 404-15-147151715210-15-13 Typical Section Retrofit Paved Shoulder10-15-13 Typical Section Retrofit HMA Paved gate for Paved Shoulder FilletEarth for Paved Shoulder FilletFillet for Non-Paved Entrances or Side RoadsFillet Extension for Non-Paved Side RoadsPaved Shoulder Detail at Ramp Tapers (Non-Interstate)Paved Shoulder Detail at Turn LanesPaved Shoulder Detail at ReturnsPaved Shoulder Detail at Climbing/Passing LanesPaved Shoulder at Guardrail (Granular Shoulder Adjacent to Mainline)Paved Shoulder at Guardrail (Adjacent to Partial Width Paved Shoulder)Paved Shoulder at Guardrail (Adjacent to Full Width Paved Shoulder)10-18-22
SECTIONMISCELLANEOUS DETAILS RECONSTRUCTION WORKNO.DATE7200TITLESECTION7300MISCELLANEOUS RESURFACING DETAILSNO.7315DATETITLE10-20-09 Longitudinal HMA Notched Wedge JointSECTION7400PEDESTRIAN AND BICYCLE FACILITIESNO.7402DATETITLE04-17-12 Typical Cross Section Recreation Trail Paved Surface10-21-14
71022HMA Surface CourseExisting04-21-151Pavement EdgethngLeDesignTaper Line1 4 foot minimum or matchexisting or proposed pavedshoulder.End of2Taper12Construct with normal slopes.PavedShoulderShoulderHMA Surface CourseHMA BaseExisting Pavement1 '' Min.Course 2HMA Base Course 26''HMA PAVEMENT HEADERRefer to project plans for exact details of pavement requirements.TYPICAL SECTION
7131L10-18-22Superelevation Transition9.0'8.0'AC8.0'9.0'16.0'18.0'2.0%0%6.L-1 Joint)900' R.on Curve (tiTransiRamp BaselineBLoop BaselinePC or PTPCCNotes:Refer to Geometric Plan Sheet forLoop RadiusABCL150.00'54.74'65.74'12.27'86.0'Line "A" Tangent Edge of Slab250.00'50.95'70.62'21.03'91.0'Arc "C" Loop Radius 18.0'RAMP TRANSITIONRamp or Loop and Transition Curve Data18' LOOP toTANGENT 16' RAMP
DESIGNERINFOLOCATION STATIONThru Roadway CLEdge of Thru Lane714810-21-14Surface of Existing Non-PavedEntrance or Side RoadAEdge of Thru LaneEPossible Existing Fillet (UAC)1PossiblePavedShoulder4.O% Typ.12Special shaping of existing surface prior toplacement of fillet may be required by the Engineerand is incidental to other work on the project.1:1Quantites included with mainline quantities.2PavementAEShoulder Line6'' MinimumFGranular SurfacingPossible Existing Fillet (UAC)SECTION A-ALocationStationCLPLANEFFeetFeetFILLET FOR NON-PAVED ENTRANCES OR SIDE ROADS
7149LOCATION STATION04-15-14Edge of Thru LaneThru Roadway CLProposed PavementAof ExistingNon-Paved4.O% Ty 1p.Varies1PossiblePavedShoulder1:1Side RoadSpecial shaping of existing surface prior to placement of fillet12Possible Existing Fillet (UAC)DESIGNERINFOSurfaceLEdge of Thru Laneor fillet extension may be required by the Engineer and isincidental to other work on the project.2ExistingPavementPavement quantites included with mainline quantities.Granular SurfacingTSShoulder LineShoulder LinePossible Subbase1Match existing slope.Possible Existing Fillet (UAC)FLocationStationAFSTFeetInchesInchesSECTION A-AL(50' min.)RemarksFeetCLFILLET EXTENSION FOR NON-PAVED SIDE ROADSPLAN
7154B10-19-21Sideroad ShoulderSideroad ShoulderWidth PavedShoulder Width2' Wide P.C.C.,Existing HeaderPaved ShoulderCLWith Newly Constructed Returns2' Min.CLPaved ShoulderAt UAC ReturnsPAVED SHOULDERDETAIL AT RETURNS
1DESIGNERINFO2Form Board715610-19-2120'AB3CEdge of GranularCShoulderFinal Guardrail9" HMA Paved Shoulder at guardrail. 8" PCC may be substituted with thefollowing jointing layout:LocationMatch mainline pavement joint spacing. When mainline pavement is 8" orgreater in thickness, place additional transverse 'C' joints in shoulder atPSGmid-panel of the mainline pavement. Place longitudinal 'C' joint at P/2from edge of mainline pavement when P is greater than 10' wide.4Edge of Mainline PavementTerminate longitudinal joint at transverse joint less than 10' in length.ABDirection of TrafficCompaction of HMA is required to face of guardrail post. Hand compaction willbe allowed under guardrail. Removal and reinstallation of guardrail will beallowed with no additional payment.Refer to Tabulation 112-9 for shoulder quantities.PLAN VIEW1PCC option only: When guardrail posts are installed prior to construction ofPCC paved shoulder, fasten form board to the face of guardrail posts forthe length shown.2Continue paved shoulder 20 feet beyond the center of the first post.3Shoulder may be notched for first 2 posts or post sleeves may be installedEdge of PavementPthrough pavement. Do not drive posts through pavement.Earth Shoulder ConstructionSGEdge of eSection A-A4'KT' joint (per PV-101) for PCC shoulder.'B' joint (per PV-101) for HMA shoulder.5Refer to other details in the plan.Section B-B5SubbaseNEW CONSTRUCTION24''Earth Shoulder Construction3''Edge of Shoulder PavementVariable SlopePSGSee EW-301Edge of Shoulder 0%and Tabulation 107-23PavedShoulderSection C-CNormalForeslopePavedShoulder5Possible SubbaseRoll down at granular shoulder or earth.Hinge Point5Section A-ASection B-BPossible SubbaseEXISTING SHOULDERPAVED SHOULDER AT GUARDRAIL(GRANULAR SHOULDER ADJACENT TO MAINLINE)
1DESIGNERINFO2Form Board715704-19-2220'Edge of GranularAShoulderB3CC9" HMA Paved Shoulder at guardrail. 8" PCC may be substituted with thefollowing jointing layout:Final GuardrailEdge of ShoulderLocationPavementMatch mainline pavement joint spacing. When mainline pavement is 8" orPSGEdge of Shoulder Pavementgreater in thickness, place additional transverse 'C' joints in shoulder atmid-panel of the mainline pavement. Place longitudinal 'C' joint at P/24from edge of mainline pavement when P is greater than 10' wide.Terminate longitudinal joint at transverse joint less than 10' in length.AEdge of Traveled WayBDirection of TrafficCompaction of HMA is required to face of guardrail post. Hand compaction willbe allowed under guardrail. Removal and reinstallation of guardrail will beallowed with no additional payment.Refer to Tabulation 112-9 for shoulder quantities.PLAN VIEW1PCC option only: When guardrail posts are installed prior to construction ofPCC paved shoulder, fasten form board to the face of guardrail posts forthe length shown.2Continue paved shoulder 20 feet beyond the center of the first post.3Shoulder may be notched for first 2 posts or post sleeves may be installedEdge of PavementPthrough pavement. Do not drive posts through pavement.Earth Shoulder ConstructionSGEdge of dShoulderPavedShoulder7NormalForeslope4'B' (per PV-101) joint for HMA shoulder.5Match shoulder slope.6The Contractor has the option to pave the paved shoulder at guardrail andSubbaseSection A-ASection B-B76Subbase'KT' (per PV-101) joint for PCC shoulder.the partial width paved shoulder as one operation.NEW CONSTRUCTION7Refer to other details in the plan.24''Earth Shoulder Construction3''Edge of Shoulder PavementVariable SlopePSGSee EW-301Edge of Shoulder PavementP1ShoulderPavement5and Tabulation 107-23ShoulderPavementSG5PavedShoulderSection C-CNormalForeslopePavedShoulder7Possible SubbaseRoll down at granular shoulder or earth.Hinge Point7Section A-ASection B-BPossible SubbaseEXISTING SHOULDERPAVED SHOULDER AT GUARDRAIL(ADJACENT TO PARTIAL WIDTH PAVED SHOULDER)
1DESIGNERINFO2Form Board715804-19-2220'3ABCCEdge of ShoulderFinal GuardrailPavementLocation9" HMA Paved Shoulder at guardrail. 8" PCC may be substituted with thefollowing jointing layout:PSGMatch mainline pavement joint spacing. When mainline pavement is 8" orgreater in thickness, place additional transverse 'C' joints in shoulder at4mid-panel of the mainline pavement. Place longitudinal 'C' joint at P/2Edge of Shoulder Pavementfrom edge of mainline pavement when P is greater than 10' wide.Terminate longitudinal joint at transverse joint less than 10' in length.AEdge of Traveled WayBDirection of TrafficCompaction of HMA is required to face of guardrail post. Hand compaction willbe allowed under guardrail. Removal and reinstallation of guardrail will beallowed with no additional payment.Refer to Tabulation 112-9 for shoulder quantities.PLAN VIEW1PCC option only: When guardrail posts are installed prior to construction ofPCC paved shoulder, fasten form board to the face of guardrail posts forthe length shown.2Continue paved shoulder 20 feet beyond the center of the first post.3Shoulder may be notched for first 2 posts or post sleeves may be installedEdge of PavementPthrough pavement. Do not drive posts through pavement.Earth Shoulder ConstructionSGEdge of dShoulderPavedShoulder7NormalForeslope4'B' (per PV-101) joint for HMA shoulder.5Match shoulder slope.6The Contractor has the option to pave the paved shoulder at guardrail andSubbaseSection A-ASection B-B76Subbase'KT' (per PV-101) joint for PCC shoulder.the full width paved shoulder as one operation.NEW CONSTRUCTION7Refer to other details in the plan.24''Earth Shoulder Construction3''Edge of Shoulder PavementVariable SlopePSGSee EW-301Edge of Shoulder PavementP15and Tabulation lderSection C-CNormalForeslopePavedShoulder7Possible SubbaseRoll down at granular shoulder or earth.Hinge Point7Section A-ASection B-BPossible SubbaseEXISTING SHOULDERPAVED SHOULDER AT GUARDRAIL(ADJACENT TO FULL WIDTH PAVED SHOULDER)
Terminate longitudinal joint at transverse joint less than 10' in length. from edge of mainline pavement when P is greater than 10' wide. mid-panel of the mainline pavement. Place longitudinal 'C' joint at P/2 greater in thickness, place additional transverse 'C' joints in shoulder at Match mainline pavement joint spacing.
