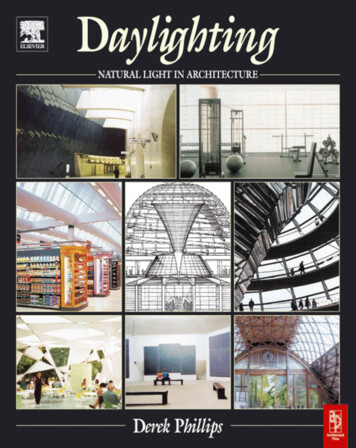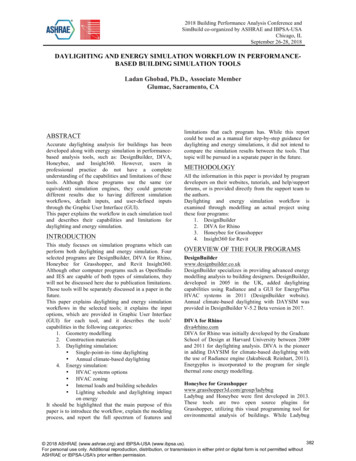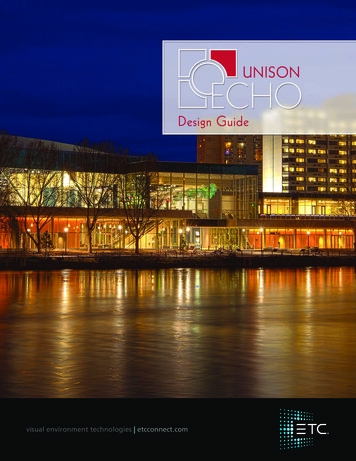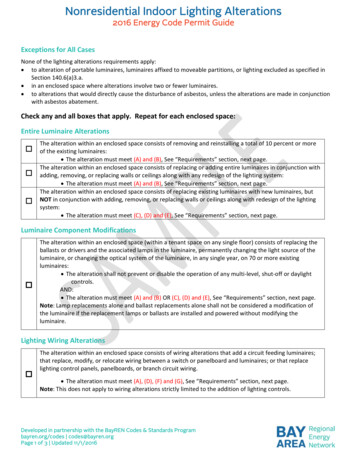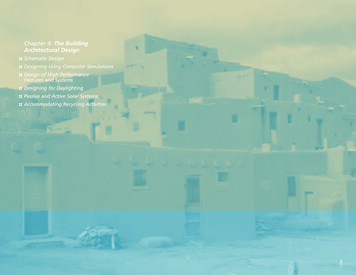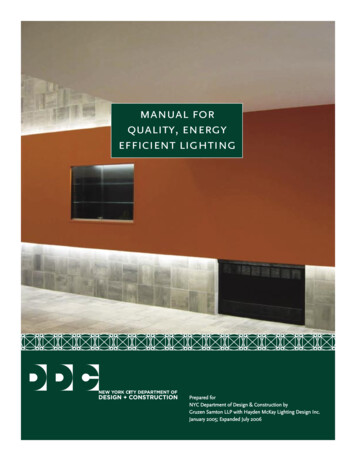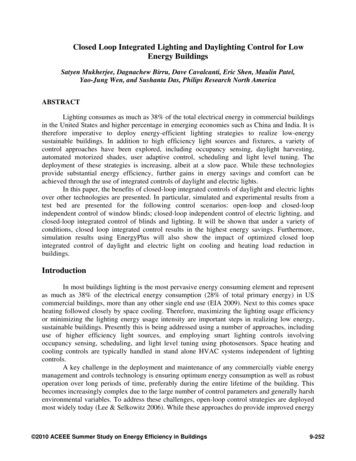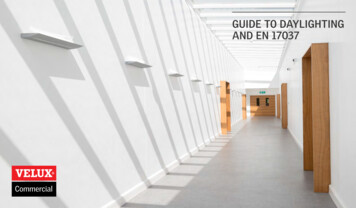
Transcription
GUIDE TO DAYLIGHTINGAND EN 17037
CONTENTSExecutive summary03Introduction04EN 17037 - what is it and why does it matter?05The impact of daylight on building performance and occupant comfort08Using VELUX Modular Skylight solutions to meet the standard13Conclusion16Glossary of terms172VELUX Commercialveluxcommercial.co.uk
EXECUTIVE SUMMARYA new European Standard for daylighting in buildings ishelping change the focus of building design, and the roleof glazing in those designs, to improve occupant comfortand overall energy efficiency. The need to provide glazedopenings and well distributed daylight to interior spaces,while reducing artificial lighting use, must be consideredwith the balance between heat loss and solar gains.EN 17037 covers four areas of daylighting: daylightprovision, assessment of the view out of windows,access to sunlight, and the prevention of glare.Although written for new buildings, its provisions canalso be applied to works to existing buildings.Used in combination with facade (vertical) glazing, roofglazing offers greater access to unobstructed sky andsunlight, and brings daylight deeper into a building.Modular skylights provide a flexible design solution toachieve good daylighting while also contributing to thebuilding’s energy balance and ventilation strategy.3VELUX Commercialveluxcommercial.co.uk
INTRODUCTION‘Daylighting’ is the name given to the controlled use ofnatural light in and around buildings. It is the deliberatepositioning of glazed elements, including windows, roofglazing and skylights, within the building design toprovide the best quality of daylight, as well as quantity.We all understand the importance of light in terms ofbeing able to see, and being able to use buildings andspaces for what they are intended. We also understandthat artificial light - however well designed it is - is lessable to meet these needs than natural daylight. Whenwe allow natural light to enter our buildings, we are alsomaintaining a view out and a connection with our widerenvironment - something that artificial light cannot do.Light impacts our mood as well; a concept that is noteasy to measure through mathematics and physics. Theproliferation of technology, and the amount of time wespend staring at screens, is beginning to raise awarenessof the types of light we expose ourselves to and the effect it has on sleep and the body’s natural rhythms.We need that same increased awareness when itcomes to buildings. We need to control the light enteringwindows - through appropriate shading and orientation so we don’t create spaces that are too bright.whether the building could have been designed toavoid it?The good news is, something can be done about it and there is now an agreed approach for measuringour efforts. The end of 2018 saw the publication of thefirst coordinated European Standard, EN 17037, to helpbuilding designers achieve appropriate levels of daylight inany type of building.This white paper introduces EN 17037, gives anoverview of its content and the four different aspectsof daylighting design it covers, and looks at howVELUX Modular Skylights can be used to help achieve itsrecommendations.Beyond the provision of daylight for people to becomfortable and able to undertake tasks, there is alsothe balance between energy use and daylight provisionto think about. Also explored in this document is howincreased heat loss and energy use through glazedelements can be offset by solar gains, and less relianceon artificial lighting when daylight is well distributedthroughout the spaceWe know we crave a connection with the outside; weknow we want well-lit spaces. If, at face value, we havethose things then we rarely pay attention to exactly howthey’ve been achieved. If we find ourselves in a roomwith south-facing glazing, and the room is overheating orwe are exposed to glare from windows, do we question4VELUX Commercialveluxcommercial.co.uk
EN 17037 - WHAT IS ITAND WHY DOES ITMATTER?It is an oft-quoted statistic that the average personspends around 90% of their time indoors - around 22hours of the 24 hour day. Even leaving aside questionsof indoor air quality (IAQ) and whether our buildings aresufficiently ventilated, most of us would benefit fromspending more time outdoors generally.We can all pinpoint reasons why decreasing that averageis easier said than done, of course. Work and familypressures, the weather, and the level of access weenjoy to high quality outdoor spaces - any or all of thesecan mean we unintentionally spend more time insidebuildings than outside them.Designing buildings to provide healthy, comfortableliving and working spaces is more critical than ever. Theprovision of daylight is one such area where design canbe improved. Offering building users improved comfortthrough the benefits of daylight, and a connection tooutside, required a dedicated code of practice.5VELUX Commercialveluxcommercial.co.uk
What is EN 17037?Published at the end of 2018, after a decade or so ofdiscussion and writing, EN 17037 is the first Europe-widestandard to deal exclusively with the design for, andprovision of, daylight in buildings.It replaces a patchwork of standards across differentEuropean countries, or provides one where no standardpreviously existed.The UK had BS 8206-2:2008, the code of practice fordaylighting, giving recommendations for daylight designin buildings - including electric lighting design when usedin conjunction with daylight. By contrast, EN 17037deals exclusively with daylight. It includes methods ofcalculation for design parameters that do not feature inBS 8206-2.Some existing European Standards include daylightas a factor - for example, EN 12464-1 and EN 15193.However, both of these also look at it in the contextof electric lighting provision, and so EN 17037 is trulyunique in focusing on the quantity and quality of daylightfor building users.The exact date of adoption for EN 17037 depends onwhen it is incorporated into national standard frameworks.Standards bodies in each country must produce a nationalannex (NA), detailing local information that helps withapplying the recommendations of the standard in thespecific country.In the UK, the full BS EN 17037 is expected to becomeeffective by the end of 2019, and any conflicting nationalstandard has to be withdrawn by mid-2019 - this isexpected to include those parts of BS 8206-2 thatconflict with EN 17037.6VELUX CommercialWhat aspects of daylight design does thestandard cover?To achieve its multiple aims in respect of daylighting andoccupant comfort, EN 17037 covers four different areas.Some designers may have familiarity with designing toprovide daylight, but the other three aspects of designsignificantly extend the scope of the standard comparedto existing best practise:Daylight provision.Daylight provision, or illuminance levels, allow users tocarry out tasks and play a part in determining the likelihoodof artificial lighting being switched on. Assessment canbe via either climate-based modelling or daylight factorcalculations.Assessment of the view out of windows.Building users should have a large, clear view of theoutside. EN 17037 considers the width and outsidedistance of the view, as well as landscape ‘layers’ (sky,landscape and ground). The view should be perceivedto be clear, undistorted and neutrally coloured. Widthof view can be established via a detailed or simplifiedapproach. Outside distance and number of layers areeach measured by a single approach.Access to sunlight.Calculating access - or exposure - to sunlight is a comfortand health factor for users of dwellings, nurseries andhospital wards. Daily sunlight exposure can be establishedthrough detailed calculation or table values.Prevention of glare.As its name suggests, prevention of glare is concernedwith removing the probability of glare for building users,especially those who do not choose where they sit. Ituses a detailed calculation of daylight glare probability(DGP), or a standard table of values for sun-screeningmaterials.veluxcommercial.co.uk
What performance levels does the standard set?To provide flexibility at the same time as making thestandard useable and understandable, EN 17037 sets aminimum level of performance that must be achieved foreach of these four areas. On top of that, there are twofurther performance levels: medium and high.Users of the standard are free to select the performancelevel that best relates to the building design and proposedbuilding use. A simplified and detailed method is availablewith which to assess each design area.For example, the minimum illuminance of 300 lux isbased on a number of studies. It is considered as suitableillumination for prolonged office work, and the level atwhich the probability of switching on electric lighting islow. Typical design levels for artificial lighting also use a300 lux threshold.How are local conditions accounted for?As a standard covering all of Europe, the potentialdifferences between one site and another are considerable.Daylight hours and angle of the sun vary for two siteswithin the same country, never mind at extreme pointsof the continent, so calculation results for any of the fouraspects of daylighting will be unique on every project.This means the standard is not confined to new buildings.Proposals for renovating and/or converting an existingbuilding can benefit from the intentions of EN 17037. Itstools provide a good means to assess existing openingsin terms of the four aspects of daylighting, and informchanges to the building fabric to make it better suited tothe proposed use.Section 5.3 of EN 17037 describes assessment of exposureto sunlight, and is the only part of the standard to offer some building-specific guidance. It says that at leastone habitable space in dwellings, hospital patient roomsand nursery playrooms, should be provided with the minimum performance level for sunlight exposure.While access to sunlight is generally desirable, over-exposurecan be detrimental to health and wellbeing. Thisunique example of building-specific guidance withinEN 17037 is an acknowledgement that, in certainsituations, building users need a ‘calmer’ space thatdoes not achieve the levels of sunlight set as medium orhigh performance.The standard provides common methods of calculation forevaluating daylight. Those calculations, however, takeinto account national and local conditions throughclimate-based modelling so solutions are appropriate andspecific to each project.What building types does EN 17037 apply to?The standard has been written so that it can be appliedto any building. The areas of design covered, and theflexibility for designers to choose what performancelevel is achieved, means internal spaces can be designedto suit intended activities.7VELUX Commercialveluxcommercial.co.uk
THE IMPACT OFDAYLIGHT ON BUILDINGPERFORMANCE ANDOCCUPANT COMFORTDaylighting can be a daunting concept to think aboutwhen designing a building, but it doesn’t need to be.While it is undoubtedly a complex subject - especiallywhen accounting for four different areas of daylightdesign, as covered in EN 17037 - seeking advice at anearly stage and getting the benefit of daylight modellingcalculations will smooth the process considerably.As is always the case with a construction project,getting something like daylighting right at the startimproves certainty. Glazing products - among the restof the building fabric and services specification - canbe specified to the right dimensions and performancelevel, and priced accordingly. It makes it more likely thatthe finished building will deliver what is promised atdesign stage, in terms of both building performanceand occupant comfort.The alternative is to avoid the cost of calculations andmodelling exercises, because it seems like a saving. But iflate changes have to be made to a design because somethingwas not given proper consideration at the outset, theknock-on effects can prove even more expensive.If the glazing provision is made incorrectly, the potentialimpacts include delays on site or the redoing ofalready-completed construction work. Changes to theproduct specification, such as finding that blinds shouldhave been specified and pre-mounted in the factory, canincur further delays or mean the contractor being calledback at a later date to carry out retrofitting.8VELUX Commercialveluxcommercial.co.uk
Daylight design for building performanceGood building design requires a holistic approach, otherwiseit is impossible to fulfil all of the functional criteria of abuilding. Compromises must be made so as to ensureall functions - comfort, structural stability, weatherprotection, energy efficiency, security and safety, privacyetc. - can be met together and to a reasonable standard.It’s a question of balance. In terms of glazing andenergy efficiency, that balance means complementingthermally efficient, airtight building fabric with the rightarea of glazed openings. The result is reduced electriclighting use, thanks to the availability of natural light,and avoiding excessive solar gains - as well as givingoccupants a connection to the outside.This holistic approach is supported by whole-buildingassessment methods like the Standard AssessmentProcedure (SAP), the Simplified Building Energy Model(SBEM), and the Passivhaus Planning Package (PHPP).All take into account glazing area and orientation as partof predicting the energy use of buildings.The first two, SAP and SBEM, form the basis for calculationsin national building regulations. They are intended to bea reasonable approximation of building performance;a means of establishing compliance and comparingpredicted energy efficiency and running costs of buildings.PHPP is the foundation for the Passivhaus standard(which, contrary to the sound of the name, can be usedto assess all types of buildings; a number of schools havebeen built to the Passivhaus standard with good results).Thanks to its increased accuracy compared to SAP andSBEM, PHPP also underpins a number of other voluntarybuilding performance standards.Since maximising solar gains in winter, while avoidingsummer overheating, is a key tenet of Passivhausmethodology, it should come as no surprise that thethermal performance of glazed openings, their sizeand orientation, and any shading, are key metrics in9VELUX CommercialPHPP assessments.Using daylight to its full potential can reduce, or eveneliminate, the electricity demand for artificial lighting during the day. To reach this conclusion, VELUXinvestigated the effect of daylight on energy use ina building.A scenario was modelled where a house had nowindows and light levels had to be achieved with electriclighting only. Using electric lighting influences heatingand cooling demand, so the energy use for lighting, coolingand heating was evaluated together.The results showed that relying on electric lighting toprovide lux levels equivalent to daylight resulted in anenergy demand some five times greater than anequivalent house with well-designed glazing and noelectric lighting.Studies of office buildings have demonstrated similarlypositive results. While they are more complex in terms ofhaving unique occupancies, internal layouts and lightingcontrols (manual and automatic), and therefore lesssuited to a ‘definitive’ assessment, energy savings of 20to 60% have been evidenced.When it comes to well-designed glazing, roof windowsand skylights deliver more daylight than facade (vertical)windows - at least twice as much, in fact, for windowsof the same size. In real terms, that means roof windowscan help achieve required illuminance levels with asmaller total area of glazing - and with a betterdistribution of light in the room as well.Using daylight modelling to help refine the client’sbrief means the balance of facade windows and roofwindows can be part of initial design concepts, addressing any overheating concerns and keeping electriclighting demand to a minimum. When whole-building performance is eventually addressed, thesebenefits will contribute to a positive outcome.veluxcommercial.co.uk
Daylight design for occupant health and comfortMany aspects of human health, including the length andquality of our sleep, are linked to the light signals wereceive during the day. We perceive spaces with a highlevel of daylight to be ‘better’; they enhance our moodand morale, and reduce fatigue.Morning light dictates our alertness levels, and a highlevel of daylight through to early evening maintainsthat alertness and gives the body the signals it needs toregulate circadian rhythms. Into the evening, decreasingthe level of light to which we’re exposed readies the bodyfor night-time darkness and sleep.category HEA01 includes a credit for visual comfort,and requires that 80% of the occupied space meets aminimum daylight factor of 2% - or, for excellent level, 3%.Light transmittance is a key measure for glazing, buthow that light is distributed is a key measure of comfort.A space is better illuminated by diffused light, whereasoccupants are more likely to experience discomfort fromdirect light, which causes glare.Work environments with good daylighting have beenshown to improve job satisfaction, and it promotesmore effective learning in classrooms and educationenvironments. In hospitals, daylight exposure and aview of green space have been linked to improvedpostoperative results.There is no measurable, universal target for what isthe ‘right’ or ‘necessary’ light dose - but what is clear isthat people need a greater level of interior light than isprescribed in standards for electric lighting. Daylight isdynamic; it varies in intensity, colour and direction, and istherefore more stimulating than artificial lighting.In terms of a view to the outside - one of the four measurescovered by EN 17037 - a number of generalisationscan be made: a natural view can impact positively on abuilding user’s wellbeing, and is preferred to a view of aman-made environment; a wide, distant view is superiorto a narrow, near view; and a diverse, dynamic view ismore interesting than a monotonous view.The positive impact of daylight on building occupantsand their wellbeing is recognised by assessmentmethodologies like the WELL Standard and BREEAM.In BREEAM, for example, the health and wellbeing10VELUX Commercialveluxcommercial.co.uk
Thermal performance of roof glazingA building’s carbon dioxide emissions and energy use areheavily influenced by the balance of heat loss againstsolar gains. It is helpful to understand some of the waysin which glazing can be treated to achieve different levelsof performance, and how that performance is measured,in order to understand the impact on daylighting.As well as controlling the amount of short wave radiationallowed into the building, glazing can be treated toreduce the loss of long wave radiation back out of thebuilding. Glazing with a low emissivity (low-e) coatingreflects long wave radiation, keeping it - and its heat inside the building.The relationship between light transmittance, or howmuch light is allowed into the building, and reflectivity isthe perfect illustration.Like the building fabric in which it is installed, the measureof heat loss from warm to cold through glazing is thethermal transmittance, or U-value.Specifying a particular level of reflectivity influences thelevel of light transmittance achieved. For example, whereprivacy is a concern or a requirement, a high level ofreflectivity might be specified for an almost mirror finish.There is a corresponding reduction in light transmittance,but also an increase in solar control thanks to less solarradiation entering the building.For both g values and U-values, performance can bequoted for the whole glazing unit, or just the centrepane. As the names suggest, whole-unit values take intoaccount both the glazing and the frame, while centrepane values refer to the glass only.Low reflectivity, by contrast, is designed to make theglazing almost invisible to the naked eye. While privacyis greatly reduced, the interior space benefits from agreater level of daylight.Centre pane values appear lower, because the effect ofthe frame is not accounted for. It’s important to makesure that like-for-like comparisons are made betweendifferent products - and that representative values areused in whole-building assessments.The measure of solar energy entering a building throughthe glazing is the total solar energy transmittance, or gvalue. It is the ratio between the solar gain transmittedthrough the glazing and the incident solar gain on theglazing, expressed as a value from 0 to 1. Accessories,such as automatic or user-controlled shading, canwork in combination with the glazing to give adynamic g value, which can therefore be changed inresponse to internal or external conditions.Several smaller roof glazing units not only allow a betterdistribution of light throughout the day, but they also don’tneed the application of solar control that larger expansesof glazing require.11VELUX Commercialveluxcommercial.co.uk
VentilationGlazing units, including roof glazing, make an importantcontribution to ventilation in buildings. Even when themajority of the fresh air requirement is supplied bycontrolled, mechanical systems, having the option toopen windows is important for building occupants tohave some say in their own sense of comfort.Ventilation is closely linked to thermal comfort, andthe provision of fresh air is closely linked to feeling aconnection to the outside. Taking into considerationeverything we have covered in this document so far, theconnection of ventilation to the daylighting and energyefficiency roles performed by roof glazing and skylightsolutions cannot be underestimated.Like much of what we have discussed to this point,ventilation is a compromise, balancing energy consumption,health and costs. Excessive ventilation increases energyuse, as heated warm air is lost and replaced by cold airthat has to be heated again.Ventilation requirements in national building regulationsare widely regarded as not having kept pace with thethermal performance and energy efficiency requirements.Undertaking more detailed assessment and modellingis therefore critical to achieving successful real-worldbuilding performance, especially in complex buildings forthe commercial, education and healthcare sectors.Mechanical ventilation, with filters to keep externalpollutants out of the building, is increasingly seen as thepreferred solution. It provides a predictable, consistentand controlled supply of fresh air. Natural ventilation isdriven by external air pressure and air movement, andtherefore cannot be entirely depended upon on theoccasions it is most needed.Natural ventilation does have advocates, but is arguablybest employed as a supplement to a mechanicalsystem, to take advantage of the days when it ismost effective.Insufficient ventilation, while retaining heat withinairtight building fabric, causes poor indoor air qualityand potential health problems. Living and working indamp, humid environments is the most likely trigger forillnesses such as coughs, allergies and asthma.Ventilation removes stale indoor air - odour, pollutants andmoisture - from the building and provides fresh air forthe occupants to breathe. Fresh air is linked to increasedalertness and wellbeing, evidenced by studies in bothschools and office buildings.It’s critical to make sure that a ventilation strategyappropriate to the building fabric airtightness isimplemented - or the correct rate of ventilation for thebuilding use simply won’t be attained. It is this need todesign for airtightness and ventilation with equal carethat has led to the phrase, ‘Build it tight, ventilate it right’.12VELUX Commercialveluxcommercial.co.uk
USING VELUXMODULAR SKYLIGHTSOLUTIONS TO HELPMEET THE STANDARDWhat are the solutions we can implement to helpachieve the standards of daylighting, thermal comfort andventilation discussed up to this point?We have described the benefits that roof glazingoffers in comparison to vertical facade glazing, butlarger commercial projects require more than a series ofwell-placed individual rooflights. That is where modularskylights come in.Benefits of modular skylightsVELUX Modular Skylights are fully prefabricated offsite,complete with customised flashings and integratedinsulation. Being factory-made, to tight tolerances, theyoffer consistent, repeatable and dependable performance.Skylight modules are designed to work as a singlesystem from the moment they are made, and can belinked together in combinations to suit the buildingshape and roof design. Where required, any optionalaccessories - such as blinds, ventilating modules andactuators - are installed in the factory too, so the units aredelivered to site ready to be fitted with a minimum of fuss.It isn’t just the quality and performance that are consistent either - the appearance of the skylight modules istoo. Ventilating skylights look the same as fixed skylights,achieving a consistent aesthetic regardless of the mix ofunits needed to achieve the ventilation specification.There is no limit to the number of skylights that can beinstalled next to each other in a row or run - the onlyconstraint is the building structure itself, and the effectof any movement or expansion joints. Modules ofdifferent widths are easily accommodated, thoughthe length must be consistent in a run. Meanwhile,trapezoidal modules offer options at the roof edgesdepending on the shape of the building.Getting the best from modular skylights means, ideally,factoring them into the design at an early stage. Settingout the support structure to fit with known module sizesmakes life a lot easier further down the line, comparedto fitting a combination of modules into a random size.13VELUX Commercialveluxcommercial.co.uk
Thermal and ventilation performanceWhole-building assessment methodologiesVELUX modular skylights are available as double ortriple glazed units. The thermal performance of doubleglazed units is a good fit for most building designs, buttriple glazed modules are available for projects where thespecification requires them.There are some twelve different areas in which VELUXModular Skylights can help obtain credits as part of aBREEAM assessment. And as the role of buildings inwellbeing is increasingly recognised, accepted and designedfor, assessments under the WELL standard are also likelyto increase - with a corresponding increase in focus ondaylighting, thermal comfort and ventilation.Modular skylights also contribute to the chosen ventilationstrategy - be it a fully natural solution, or a hybridsolution featuring mechanical and natural ventilation.UK Hydrographic Office (UKHO)They can also be opened to provide purge ventilation,when the internal climate has become too warm or‘stuffy’ and a rapid, usually user-driven, airing is required.VELUX Modular Skylights were used to provide daylightand ventilation to the atrium of the new UK HydrographicOffice building, which is part of the Ministry of Defence.As well as manual controls, modular skylights withprogrammable and sensor-driven controls, for bothbackground and purge ventilation, remove the needfor continuous manual adjustment, which can easily getforgotten.With office spaces either side of the atrium, the roofdesign featured multiple rows of modular monopitchskylights, with trapezoidal units stepping out to suit thecurve of the building where appropriate. The skylightswere supported on pre-cambered concrete beams, whichmeant factoring in not just initial settlement but futuredeflection too.Operating modular skylightsModular skylights can be supplied in one of two controlstyles: open, or ‘plug and play’. Open operation allows theskylights to be incorporated into a Building ManagementSystem, from which they can be operated based ontemperature, humidity or carbon dioxide levels. Whereautomatic smoke ventilation is provided as part of thebuilding’s fire safety strategy, that can only be providedvia a Building Management System.‘Plug and play’ modules, like the VELUX INTEGRA ,feature sensors as part of the module, but the controlunits can have additional sensors connected in.14VELUX CommercialThat long-term view was evidenced in the ventilationprovision too. More opening rooflights than neededwere installed, ensuring the building has extraventilation capability in the future should the changingclimate make it necessary.Architects AHR designed baffles below the skylightsto help disperse light, eliminate glare and create a‘wave ripple’ visual effect. The baffles were an integralarchitectural feature of the building as well as assistingin the distribution of good quality daylight throughthe atrium.veluxcommercial.co.ukPhotograph: AHR Architects
15VELUX Commercialveluxcommercial.co.uk
CONCLUSIONLike any code of practice, the contents of EN 17037constitute recommendations only. The more thoserecommendations are adopted, however, the greaterthe weight and authority that the standard will come tocarry in design offices and on construction sites - and themore it will come to feature in client briefs.Architects and design professionals must rise to thechallenge of delivering buildings that respond to thecurrent climate and achieve genuine occupant comfort.Indeed, future versions of building regulations maygive them no choice. As a result, awareness of glazingperformance and, in particular, its contribution todaylighting is only going to increase.In the short term, EN 17037 is likely to feature mainly inprojects aiming for standards like BREEAM and WELL,where meeting its requirements will assist in claimingextra credits. In time, though, its reach will extendbeyond that and feature in more specifications.Perhaps unsurprisingly, initial modelling suggests it’s theupper storeys of taller buildings where the performancelevels of EN 17037, especially the high and mediumperformance thresholds, are most
calculation for design parameters that do not feature in BS 8206-2. Some existing European Standards include daylight as a factor - for example, EN 12464-1 and EN 15193. However, both of these also look at it in the context of electric lighting provision, and so EN 17037 is truly u
