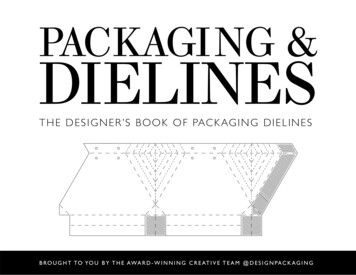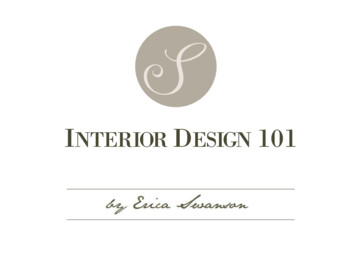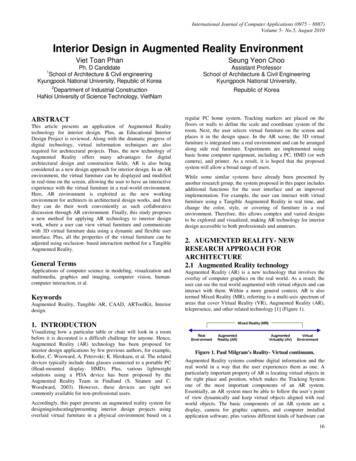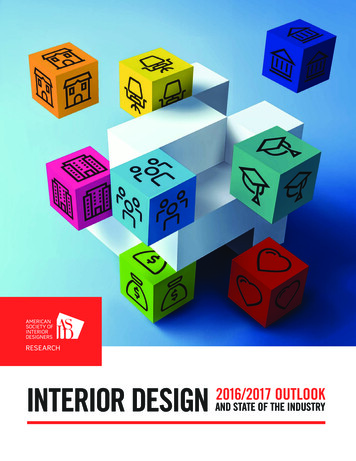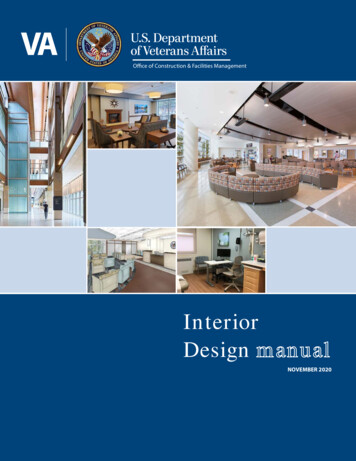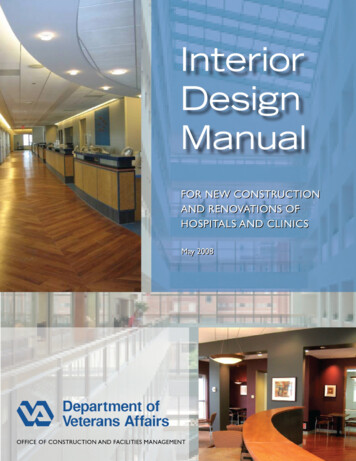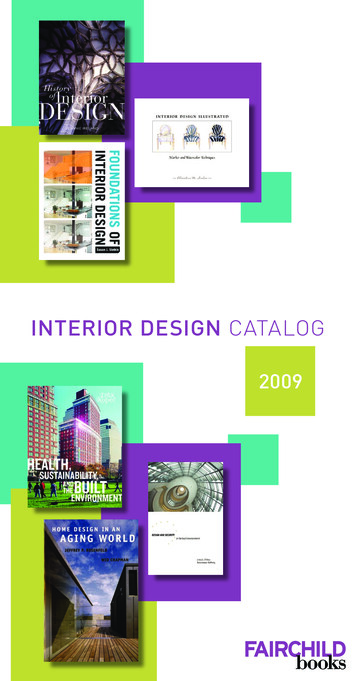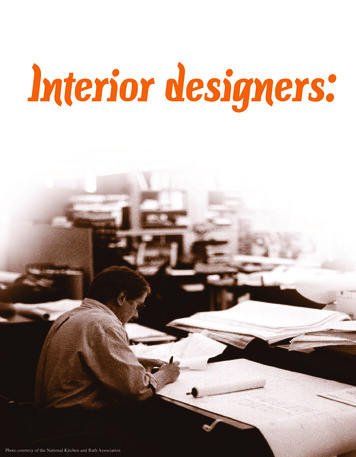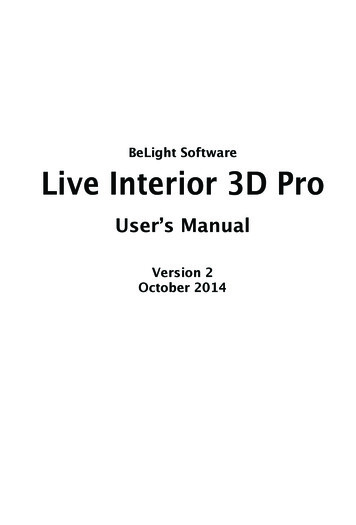
Transcription
BeLight SoftwareLive Interior 3D ProUser’s ManualVersion 2October 2014
(C) 2014 BeLight Software, Ltd.All rights reserved.BeLight Software, Ltd. reserves the right to improve, enhance and revise its products withoutnotice.The information in this document is furnished for informational use only, is subject to changewithout notice, and should not be constructed as a commitment by BeLight Software, Ltd. BeLightSoftware assumes no liability for any errors or inaccuracies that may appear in this document.All trademarks, product and/or brand names mentioned in this publication, are the sole property oftheir respective owners.Written by Nick Shubin.Thanks to Ray East for help with the creation of this publication.
Live Interior 3D Pro End User License Agreement3Live Interior 3D Pro EditionEnd User License AgreementTHIS LICENSING AGREEMENT (“AGREEMENT”) IS A LEGAL AGREEMENT BETWEENYOU, EITHER AN INDIVIDUAL OR A SINGLE ENTITY, AND BELIGHT SOFTWARE(“LICENSOR”). IF YOU DO NOT AGREE TO EACH AND EVERY TERM, DO NOT INSTALLLIVE INTERIOR 3D PRO EDITION. YOU MUST EITHER RETURN THE SOFTWARE,DOCUMENTATION AND PACKAGING TO THE PLACE OF PURCHASE OR, IN THE CASEOF DOWNLOADED SOFTWARE, DELETE THE SOFTWARE FROM YOUR COMPUTERAND/OR ANY OTHER DATA STORAGE DEVICE.1. GENERALThe software, documentation and any 3D object or ready-made design accompanying this Licensewhether on disk or on any other media (collectively the “Software”) are licensed to you by BeLightSoftware (“Licensor”) for use only under the terms of this License, and Licensor reserves allrights not expressly granted to you. The rights granted herein do not include any other patents orintellectual property rights.The title and intellectual property rights in and to any content displayed by or accessed through theSoftware belong to the respective content owner. This License does not grant you any rights to usesuch content.2. LICENSELicensor hereby grants to You, and You accept, a non-exclusive license to install and use Softwareand Documentation, only as authorized in this license. The license permits either multiple users toinstall and use the software on a single computer, or a single user to install and use the softwareon multiple computers. The license does not allow multiple users to use the Software on multiplecomputers. You agree that You will not assign, sub license, transfer, pledge, lease, rent, or shareYour rights under this license. You may not reverse engineer, decompile or disassemble theLicensed Software for any purpose whatsoever.3D Objects: The Software contains numerous 3D objects that are either owned by Licensor orlicensed from a third party. You are free to use and modify 3D objects as you wish subject to therestrictions set out in this section. You can publish images (screenshots) of interiors created usingthose 3D objects as you wish subject to the restrictions set out in this section. If you are uncertainabout your rights to use any material, you should contact your legal advisor.You may NOT resell, sublicense or otherwise make available the 3D object(s) for use ordistribution separately or detached from a product or Web page. You may NOT a) createscandalous, obscene, defamatory or immoral works using the 3D object(s) nor use the 3D object(s)for any other purpose which is prohibited by law; b) use or permit the use of the 3D object(s)or any part thereof as a trademark or service mark, or claim any proprietary rights of any sort inthe 3D object(s) or any part thereof; c) use the 3D object(s) in electronic format, on-line or inmultimedia applications unless the 3D object(s) are incorporated for viewing purposes only andno permission is given to download and/or save the 3D object(s) for any reason; d) use any 3Dobject(s) except as expressly permitted by this License; and e) use the 3D object(s) related toidentifiable individuals, products or entities for any commercial purpose or in a manner whichsuggests their association with or endorsement of any product or service.
4Live Interior 3D User’s Manual3. TRANSFERYou may not distribute copies of the Software including 3D objects, ready-made designs, in wholeor in part, to any third party, nor may you use, rent, loan, sublicense, or lease the Software to thirdparties. You may, however, transfer all your rights to use the Software to another person or legalentity provided that: (a) You also transfer this Agreement, the Software and all other softwarebundled or pre-installed with the Software, including all copies, Updates and prior versions, tosuch person or entity; (b) You retain no copies, including backups and copies stored on a computer;and (c) the receiving party accepts the terms and conditions of this Agreement and any other termsand conditions upon which You legally purchased a license to the Software. Notwithstanding theforegoing, You may not transfer pre-release or not for resale copies of the Software.4. ILLEGAL USEYou are not to use the Software, whether directly or indirectly, for any illegal purpose under thelaws or ordinances of Federal, State, or local governments. It is Your sole responsibility to knowand understand the laws and/or ordinances that govern the use of the Software. In the event thatYou violate any Federal, State or local law or ordinance by direct or indirect use of the Software,You shall take full legal responsibility for such illegal use. You shall hold Licensor harmless andwithout fault and otherwise indemnify Licensor for any damage, cost or liability incurred byLicensor as a result of any use, whether or not such use is within the scope of the license set forthherein.5. UPDATESIf the Software is an Update to a previous version of the Software, You must possess a valid licenseto such previous version in order to use the Update. You may continue to use the previous versionof the Software on your computer after You receive the Update to assist You in the transition to theUpdate, provided that: the Update and the previous version are installed on the same computer;the previous version or copies thereof are not transferred to another party or computer unless allcopies of the Update are also transferred to such party or computer; and You acknowledge that anyobligation BeLight Software may have to support the previous version of the Software may beended upon availability of the Update.6. LICENSOR’S RIGHTSYou acknowledge and agree that the Software and Documentation consists of proprietary,published and unpublished property of Licensor. You further acknowledge and agree that all right,title, and interest in and to the Software and Documentation are and shall remain with Licensor.This license conveys to You the right to install and use the Software and Documentation inaccordance with the terms of this license. All rights not expressly granted here are reserved byBeLight Software. The Licensor will not transmit your personal information to any third partywithout your express consent.7. TERMINATIONThis license is effective upon installing the software on any machine, and shall continue untilterminated. You may terminate this Agreement at any time. The Licensor may immediatelyterminate this License Agreement if you breach any representation, warranty, agreement orobligation contained or referred to in this License Agreement. Upon termination, you must disposeof the Software and all copies or versions of the Software by destroying the Software.
Live Interior 3D Pro End User License Agreement58. LIMITED WARRANTYBeLight Software provides a thirty (30) day money-back guarantee on the Software. If, during thisperiod, you are dissatisfied with the Software for any reason, BeLight Software will refund yourmoney if you return the Software and all copies to the place of purchase within thirty (30) days ofthe date of the original purchase.THE FOREGOING IS THE SOLE AND EXCLUSIVE WARRANTY OFFERED BY BELIGHTSOFTWARE. BELIGHT SOFTWARE DISCLAIMS ALL OTHER WARRANTIES, EXPRESSOR IMPLIED, INCLUDING BUT NOT LIMITED TO THE IMPLIED WARRANTIES OFMERCHANTABILITY AND FITNESS FOR A PARTICULAR PURPOSE, WITH REGARDTO THE LICENSED SOFTWARE AND ALL ACCOMPANYING MATERIALS. BELIGHTSOFTWARE AND ITS AGENTS DO NOT AND CANNOT WARRANT THE PERFORMANCEOR RESULTS YOU MAY OBTAIN BY USING THE SOFTWARE.9. LIMITATION OF LIABILITYIN NO EVENT WILL BELIGHT SOFTWARE OR ITS AGENTS BE LIABLE TO YOU FORANY DAMAGES, CLAIMS OR COSTS WHATSOEVER OR ANY CONSEQUENTIAL,INDIRECT, INCIDENTAL DAMAGES, OR ANY LOST PROFITS OR LOST SAVINGS.BELIGHT SOFTWARE’S AGGREGATE LIABILITY AND THAT OF ITS AGENTS UNDEROR IN CONNECTION WITH THIS AGREEMENT SHALL BE LIMITED TO THE AMOUNTPAID FOR THE SOFTWARE, IF ANY.10. FEESThe Software is available in download and CD versions. If your download version of the Softwaredoes not come with a License Code, you may register your copy of the Software (except for Demoversion) by purchasing a License Code for downloaded Trial version at: http://www.belightsoft.com/buy/ The License Code will remove the restriction on the save functionality. By purchasingthe CD version of the software, your License Code is delivered to you together with the CD.You may not distribute the License Code. By clicking “Agree”, you acknowledge that you havepaid the Licensor all applicable license fees for the Software.11. SEVERABILITYShould any term of this license be declared void or unenforceable by any court of competentjurisdiction, such declaration shall have no effect on the remaining terms hereof.12. GENERAL PROVISIONSThis License Agreement is personal between You and BeLight Software. It is not transferableand any attempt by You to rent, lease, sublicense, assign or transfer any of the rights, duties orobligations hereunder. YOU ACKNOWLEDGE THAT YOU HAVE READ THIS AGREEMENT,UNDERSTAND IT AND AGREE TO BE BOUND BY ITS TERMS AND CONDITIONS.YOU FURTHER AGREE THAT IT IS THE COMPLETE AND EXCLUSIVE STATEMENT OFTHE AGREEMENT BETWEEN YOU AND BELIGHT SOFTWARE WHICH SUPERSEDESANY PROPOSAL OR PRIOR AGREEMENT, ORAL OR WRITTEN, AND ANY OTHERCOMMUNICATIONS BETWEEN YOU AND BELIGHT SOFTWARE OR BELIGHTSOFTWARE’S AGENT(S) RELATING TO THE LICENSED SOFTWARE.
6Live Interior 3D User’s ManualBy using Trimble 3D Warehouse in the software you agree with the following Terms of Service.Review up-to-date Trimble 3D Warehouse Terms of Service at:http://sketchup.google.com/3dwarehouse/preview tos.htmlIf you have any questions regarding this Agreement or if you wish to request any information fromBeLight Software please use the address and contact information included with this product tocontact BeLight Software. 2007-2014 BeLight Software, Ltd. All Rights Reserved. BeLight Software and Live Interior 3DPro Edition are trademarks of BeLight Software, Ltd. Mac, the Mac logo, Mac OS X, Retina andMacintosh are trademarks of Apple Computer, Inc. The inclusion of “SPARKLE”: Copyright (c)2006 Andy Matuschak. All other trademarks, registered trademarks, product and/or brand namesare the sole property of their respective owners.
Table of ContentsContentsChapter 1:Introduction. 13Brief Description.13System Requirements.14Installing Live Interior 3D.14Registration.14Updating the Program.15Removing the Program.15Web Resources.16Conventions Used in this Document.17Chapter 2:Live Interior 3D Workspace. 19The Main Window. 19The Assistant. 20The 2D View. 21The Toolbar.23The 3D View. 26Camera Orientation and Walk Control.28Walking Around the Interior.30Moving Objects in the 3D View.31The Inspector Window. 32The Program Preferences. 34The New Project Tab.34The 3D Settings Tab.35The Trimble 3D Warehouse Tab.41The Miscellaneous Tab.41Live Interior 3D Menus. 43Live Interior 3D Keyboard Shortcuts. 49Chapter 3:Getting Started. 53Setting Up the Program after Installation. 53Project Design Workflow. 55Quick Start Guide. 56Opening or Creating a Project.56Drawing Walls.57Drawing a Room.58Adding Floors and Ceilings.62Adding Doors and Windows.63Adding Furniture.64Working with Materials.657
8Live Interior 3D User’s ManualWorking with Cameras.67Setting Up the Lighting.69Printing a Floor Plan.70Taking Pictures of the 3D View.70Creating a Movie Track in 2D.71Video Tutorials. 74Chapter 4:Working with Projects. 75What is a Project?.75Creating and Opening Projects.76Project Setup.77Saving Projects.78The Project Tree.79The Environment Panel.81Exporting the Floor Plan.82Exporting 3D Views to Graphic Files.83Exporting 3D Views to QuickTime VR (QTVR).83Exporting to the 3D File Format.84Printing.88The Render Boost Plug-in.91Creating Movies.93Creating and Modifying Movie Tracks in 2D.99Creating and Modifying Movie Tracks in 3D. 105Chapter 5:Working with Storeys. 109Introduction. 109Managing Storeys in the Inspector. 110Inspector Controls. 110Adding Storeys. 111Removing Storeys. 111Choosing the Active Storey. 111Choosing the Ground Floor. 111Changing the Slab Height. 112Changing the Storey Height. 112Storeys and the 2D View. 113Chapter 6:Working with Roofs. 115Roofs in Live Interior 3D. 115The Roof Types. 116Using Panels, Openings and Niches with Roofs. 116
Table of ContentsAdding and Deleting Roofs. 117The Roofing Assistant. 117Adding a Roof. 118Deleting a Roof. 119Roof Properties. 120Modifying the Style of a Roof. 122Adding a Skylight to the Roof. 126Adding a Dormer Window. 127Interior Walls in the Loft. 128Chapter 7:Working with Objects. 129Basics. 129Adding and Removing Objects. 129Selecting Objects. 130Using the Project Tree to Select Objects. 130Moving Objects. 131Modifying Objects. 131Materials. 131Walls. 132Wall Segments. 132Adding and Removing Walls. 133Selecting Walls. 134Moving Walls. 134Wall Parameters. 134Modifying Walls. 135Ceilings and Floors. 137Adding and Removing Ceilings and Floors. 137Selecting Ceilings and Floors. 138Moving Ceilings and Floors. 138Resizing Ceilings and Floors. 138Setting up the Level of the Floor or Ceiling. 139Materials. 139Ceiling and Floor Representation on the Plan. 140Text Label of the Floor. 140Windows, Doors and Openings. 141Adding and Removing Openings. 141Selecting Openings. 141Moving Openings. 141Parameters of Openings. 142Niches and Wall Panels. 144Adding and Removing Niches and Wall Panels. 144Selecting Niches and Wall Panels. 144Moving Niches and Wall Panels. 144Parameters of Niches and Wall Panels. 145Changing the Size and Shape. 145Materials. 146Object Representation in the 2D Layout. 1469
10Live Interior 3D User’s ManualColumns. 147Adding and Removing Columns. 147Parameters of Columns. 147Furniture. 148Adding and Removing Furniture. 148Selecting a Piece of Furniture. 148Moving Furniture. 148Furniture Parameters. 148Modifying Furniture. 149Object Representation in the 2D Layout. 151Staircases. 152Adding and Removing Staircases. 152Selecting a Staircase. 153Moving a Staircase. 153Parameters of Staircases. 153Editing the Opening Shape. 155Properties of Objects in 2D. 156Type and Representation. 158Controlling the Object Preview. 158Object Properties. 159Importing Objects. 161Import Options. 161Importing Trimble SketchUp Objects. 163Editing Objects in Trimble SketchUp. 165The Wall Panels, Openings and Niches Editor. 166Aligning and Distributing Objects. 169Grouping and Ungrouping Objects. 171Merging Objects. 171Chapter 8:The Library of Objects. 173The Library Panel. 173Object Information in the Library. 176Managing Objects in the Library. 177Chapter 9:Working with Materials. 181Applying Materials. 181Applying a Material to an Object. 183Working with the List of Object’s Materials. 183Adjusting the Texture Size and Orientation. 184Adding Materials to the Library. 186Editing Materials. 188Material Picker. 192
Chapter 1: Introduction11Chapter 10:Lighting. 193Light Sources. 193Managing Light Sources in the Inspector. 195The Light Source Editor. 196Main Elements of the Light Source Editor. 196Chapter 11:Using Cameras. 203Chapter 12:Auxiliary Objects. 207Text Annotation. 207Measurement Tool. 209Images. 211Images on the Floor Plan. 211Images in 3D. 211Chapter 13:Guidelines and the Layout Grid. 215Guidelines. 215Layout Grid. 216Chapter 14:Solving Problems. 217Troubleshooting. 217Cannot Register the Program. 217Cannot Open the Program. 217Cannot Select an Object. 217Performance Issues. 218Red Circles on the Floor Plan. 220Printing Problems. 221Known Issues and Limitations. 222Technical Support. 225
12Live Interior 3D User’s Manual
Chapter 1: Introduction13Chapter 1:IntroductionBrief DescriptionLive Interior 3D is a program for designing the interior of a house or anapartment. It helps you visualize your ideas and imagine your future home oroffice. Using this program, you can find optimal design solutions and choose asuitable location for your furniture. Before ordering various pieces of furniture,you will be able to see how they fit in the interior.The program lets you design different types of buildings: homes, apartments,offices, living rooms, dining rooms, etc.The program contains models of furniture and accessories that are copiesof the actual items produced by leading manufacturers (PIIROINEN,Villeroy&Boch and others). Some models from the supplied library have noreal prototypes.The program can be used by professional as well as amateur designers.As a result, you get a computer model of your apartment. Your projectcontains: A printable floor plan of the apartment with walls, doors, windows,furniture and other accessories. 3D model that lets you walk inside your apartments. You will see the roomas if you were inside it. You can take “photographs” (screenshots) of thepreview area.
14Live Interior 3D User’s ManualSystem RequirementsCPUIntel Core 2 Duo (Core i3 recommended)Memory2 GB or more (4 GB is recommended)VideoOpenGL compatible video cardVideo Memory128 MB or more (512 MB is recommended)OSMac OS X 10.6.8 or higherHDD2 GB of available spaceDisplay1024x768 (or higher) with 32 bit colorMin. screen resolution1024x768PeripheralsKeyboard and mouseOtherApple QuickTime 7 (for exporting to QTVR format)Google SketchUp 6 or higher (for editing 3Dmodels)Internet connection is required to use online services.Installing Live Interior 3DRetail version:1. Insert the disc into the drive.2. Double-click the Live Interior 3D Pro Edition installer.3. Follow the installation instructions.Download version:1. Double-click the LiveInterior3DPro.dmg file.2. Double-click the Live Interior 3D Pro Edition installer icon in the windowthat comes up.3. Follow the installation instructions.RegistrationIf you purchased the download version of the program, you’ll find the licensecode in the purchase confirmation email. If you have the program on a disc,find the code inside the program pack on the disc envelope.
Chapter 1: Introduction15To register Live Interior 3D:1. Open the application.2. Bring up the License dialog by choosing Live Interior 3D Pro License in the menu.3. Enter your name and license code.It’s recommended that you keep the e-mail or the disc package containingyour license code in a safe place in case you need to register the applicationafter re-installation or after update.The unregistered version of Live Interior 3D cannot save projects.To upgrade from the trial to the registered version of the program you need topurchase and register it. See details on BeLight’s web site:http://www.belightsoft.com/buy/Updating the ProgramFrom time to time, the software developer releases new versions of theproduct.Before starting the update installer, make sure that the application andsupporting files are placed in their default locations. For default file locations,see below.To check for and download the latest update, click Check for Updates in theLive Interior 3D Pro program menu. Alternatively, you can visit the LiveInterior 3D Updates web eRemoving the ProgramTo uninstall the program completely or delete some of its parts, choose LiveInterior 3D Pro Uninstall from the menu. Then select the items todelete and click the Uninstall button.To delete the program files and folders, select: Remove Live Interior 3D Applic
LIVE INTERIOR 3D PRO EDITION. YOU MUST EITHER RETURN THE SOFTWARE, DOCUMENTATION AND PACKAGING TO THE PLACE OF PURCHASE OR, IN THE CASE OF DOWNLOADED SOFTWARE, DELETE THE SOFTWARE FROM YOUR COMPUTER AND/OR ANY OTHER DATA STORAGE


