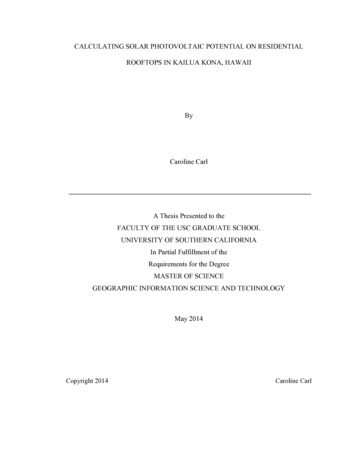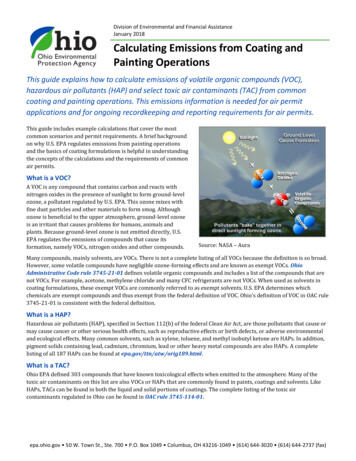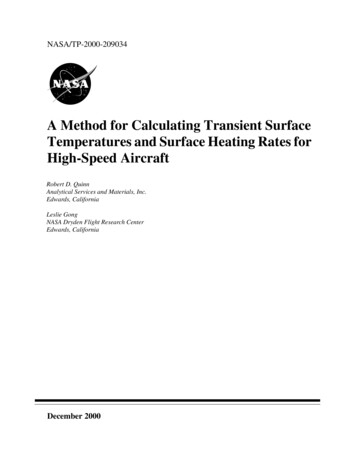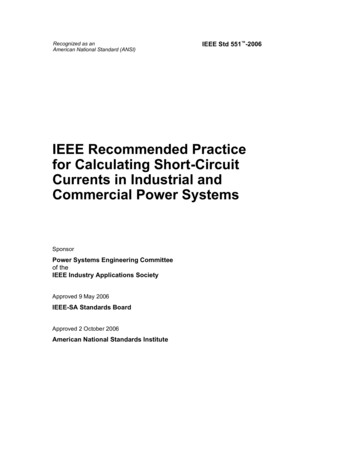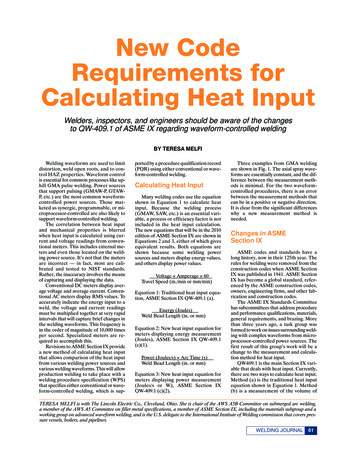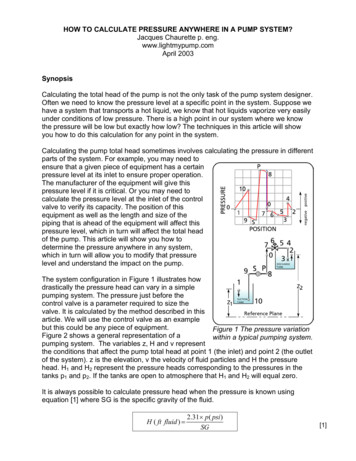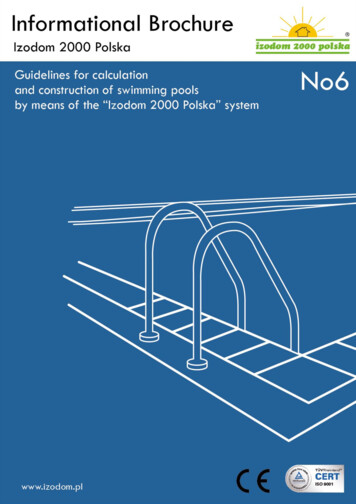
Transcription
1
Guidelines for calculating and constructing a swimming pool’s basinby means of the “Izodom 2000 Polska” systemThe following study makes use of materials provided by members of the team at theCivil Engineering Faculty at the Łódź Technical University, composed of: dr hab. inż.Maria Kaminska (PhD Eng.), dr inż. Jan Kozicki (PhD Eng.), and mgr inż. Jacek Filipczak(M.Sc. Eng.)November 2002Łódź, PolandIzodom 2000 Polska Spółka z o.o.98-220 Zduńska Wola, ul. Ceramiczna 2phone 043 823 23 68, fax. 043 823 41 88www.izodom2000polska.come-mail: biuro@izodom2000polska.comList of available Informational Brochures:Informational Brochure No. 1: Basic information on materials and the construction system using “Izodom 2000Polska” technologyInformational Brochure No. 2: Guidelines for calculating and constructing walls by means of the“Izodom 2000 Polska” system – “Richtlinien für die Berechnungund Konstruktion der Wande im system “Izodom 2000 Polska”;[German version of Informational Brochure No. 2, based onGerman standards]Informational Brochure No. 3: Ceiling construction by means of the “Izodom 2000 Polska” systemInformational Brochure No. 4: Halls, refrigeration facilities, and storage facilities erected by means of the “Izodom2000 Polska” systemInformational Brochure No. 5: Guidelines for calculating and constructing sand type concrete walls bymeans of the “Izodom 2000 Polska” systemInformational Brochure No. 6: Guidelines for calculation and construction of swimming pools by meansof the “Izodom 2000 Polska” systemInformational Brochure No. 7: Construction of roofs by means of the “Izodom 2000 Polska” systemInformational Brochure No. 8: Construction of ground slabs by means of the “Izodom 2000 Polska” systemInformational Brochure No. 9: Application of “Izodom 2000 Polska” system walls in seismically active regions2
Content1.General rules for forming swimming pool basins by means of the "IZODOM 2000POLSKA" system . 42.Swimming pool walls . 52.1.Calculation considerations . 52.2. Nomograms for determining the necessary reinforcement for walls . 52.3. Structural requirements. 63.Base slab monolithically connected to the walls (type A construction) . 73.1.Base slab thickness . 73.2.Base slab reinforcement . 74. Strip footing of swimming pool walls (type B construction) . 84.1.Strip footing dimensions . 84.2.Strip footing reinforcement . 85. Forming entry steps . 96. Integrity of the swimming pool basin . 97. External Insulation . 108. Technological requirements . 108.1.Concreting . 108.2.Concrete quality control. 103
1.General rules for forming swimming pool basins by means of the "IZODOM2000 POLSKA" systemA swimming pool basin can be formed in two ways in the "IZODOM POLSKA-2000" system (Fig. 1):A - as a spatial structure consisting of walls monolithically connected to the base slabB - as a set of retaining walls erected on strip footings, with a base slab separated from thewalls by an expansion joint.The first solution (Type A) is preferable in structural terms (the spatial rigidity of the swimming pool’s basin)and in technological terms (no expansion joint seams), and in terms of utility, since it makes it easier to meet thecondition concerning the swimming pool’s integrity.However, if the swimming pool has large dimensions in its plan view, such as an edge measuring several dozenmetres, or where ground conditions are complicated, construction type B is preferred.Fig. 1. Swimming pool basin construction drawingsPlease note:In both cases, the highest level of the groundwater table may not extend above the levelof the swimming pool’s foundation. If this condition is not met, the structure of the swimming pool basin should bedesigned individually, taking into account the additional load of ground water displacement.Swimming pool basins can be constructed by means of spot internal overflows or external overflows.In the first case the wall is simply brought to the surface level and in the second case special overflow profilesstructurally connected to the wall must be used.The solution with an external overflow requires the use of additional installation system collecting andremoving water from the overflow. This means that the cost of building such a swimming pool is about 50% higherthan for a swimming pool with internal overflows.The swimming pool can be rectangular in shape in the plan, or by means of polystyrene profiles can be"hinged" – any polygon shape, which undoubtedly diversifies its form.4
2.Swimming pool walls2.1. Calculation considerationsIt is assumed that the wall of the swimming pool is a support structure mounted in the base slab or stripfooting. The most unfavourable horizontal load on the wall is in an empty swimming pool and is causedby the thrust of the surrounding earth and the load exerted by the backfill. The extent of these loadshas been set on the basis of PN-88/B-02014 Loads on building structures. Soil loads. For two types ofsoil: non-cohesive and cohesive, assuming a soil volume weight of y 20.0kN/ m3 and y 22.0kN/ m3respectively and a resting pressure rate of K0 0.5 and K0 0.6.A characteristic backfill load to 10 kN/ m2 was adopted, also according to the standard quotedabove. Two static and strength criteria were considered: the condition concerning bearing capacity for bending of the wall cross-section with thegreatest load exerted, the condition of not exceeding the allowable displacement for the end of the support, with anassumed maximum allowable wall height deflection of 1/300.Calculations showed that the degree of wall reinforcement necessary depended on the secondcondition, i.e. the allowable deflection.The required cross sectional area of wall reinforcement with a width of 1m was determined byadopting the following assumptions: compressed concrete is non-linear-elastic, and stretched concrete also transfers tension afterits keying (the "tension stiffening" principle) reinforcing steel has elastic-plastic characteristics, reinforcement is arranged symmetrically on both sides of a wall, and its cross section isconstant over the whole height of the wall, the partial material certainty factor is uniform for concrete and reinforcement and amounts toγm 1.4 (concerns the state of its bearing capacity) The concrete creep coefficient amounts to ᵠp 1.0 (concerns the state of its displacement).2.2. Nomograms for determining the necessary reinforcement for wallsThe calculations adopted the following assumptions: Class of concreteReinforcement using steel of the gradeWall heightBackfill loadTwo types of soil B2034GS 2.0m, 10.0kN/m2non-cohesivecohesiveThe results of the calculations are presented in the form of ZBA nomograms (non-cohesive soils) and5
ZBB nomograms (cohesive soils). The nomogram is used as follows:1. Adoption of wall height.2. Adoption of a characteristic backfill load appropriate for the local conditions (location of theswimming pool, the possibility of nearby traffic, etc.).3. Marking on the appropriate nomogram a point corresponding to the adopted wall heightand backfill load; the size described by the nearest curve lying to the right of the designatedpoint should be adopted as the reinforcement.2.3. Structural requirementsWall reinforcement should be formed as shown in Fig. K1. Ø6 size 34GS steel rods arranged in eachlayer of blocks should be used as horizontal transverse reinforcement. Internal and externalreinforcement must be connected by means of Ø6 rods with no fewer than two pieces per 1 m2 of wallsurface.Vertical load-bearing wall reinforcement is structurally connected to the ground slab and thanks toanchoring reinforcement, led out from that slab (see. P. 3.2).Reinforcement of wall corners should be constructed as shown in Fig. K2.Please note:The coping of the wall, i.e. its shape and the reinforcement must be individually designed andtailored to the adopted swimming pool equipment system.6
3.Base slab monolithically connected to the walls (type Aconstruction)3.1. Base slab thicknessThe thickness of the base slab "d" adopted should depend on the height of the walls of the swimming pool(pool depth):H 1.50md 0.14m,1.50m H 2.00md 0.18m.The base slab should be extended about 200mm beyond the outer contour of the polystyrene profiles (Fig. 2).Fig. 2. Shaping the swimming pool’s base slab in type A construction3.2. Base slab reinforcementThe base slab of the swimming pool must be reinforced top and bottom by means of a mesh of Ø10ribbed steel reinforcing rods 34GS, spaced 150mm apart for a base slab thickness of 140mm or elsewith a mesh of Ø12 ribbed steel reinforcing rods with the same spacing for a bas slab thickness ofØ180mm.The upper mesh should be stabilized by means of shims of appropriate height and numbering fourshims per 1 m2 of base slab surface.Along the entire perimeter of the base slab reinforcement should be placed in the shape of a "U" lyingflat (Fig. K3). The diameter of the reinforcement rods and their spacing should be the same as for thevertical reinforcement of the wall.In those places where the walls of the swimming pool connect, vertical reinforcement should be locatedin the base slab so as to project from it, according to the construction drawing K3. The purpose of thisreinforcement is a structural connection between the ground slab and the walls of the swimming pool.7
4. Strip footing of swimming pool walls (type B construction)4.1. Strip footing dimensionsThe width of strip footing B (Fig. 3) should be determined on the basis of nomogram ZBH.This dimension is determined on the condition that in the empty swimming pool the resultant force fromlong-term loads is not outside the core of the foundation base (according to PN-81 /B-03020 "Directfoundation of buildings").Fig. 3. Forming the strip footing of swimming pool walls in type B constructionThe thickness of foundation strip footing "d" adopted should depend on the width of B:B 0.80md 0.20m,B 0.80md 0.25m.The swimming pool base slab is in this case separated by expansion joints from the strip footing and its thickness doesnot depend on the dimensions of the swimming pool;A thickness of 0.14m can be adoptedPlease note:In the case of a heterogeneous substrate, the base slab should be divided by means of expansion joints into smallerareas, depending on soil conditions.4.2. Strip footing reinforcementStrip footing must be reinforced in the direction perpendicular to the walls, top and bottom using Ø8 steel rods 34GSspaced 150mm apart. Transverse reinforcement Ø8 every 250mm should be used.The upper reinforcement should be stabilized by means of shims of appropriate height and numbering four shims per1 m2 of strip footing surface.Along the strip footing, where this connects with the walls of the swimming pool, reinforcement should be inserted inthe strip footing according to construction drawing K4.8
5. Forming entry stepsThe swimming pool’s walls and base slab must be designed so that entry steps are included in the basin of theswimming pool. Examples of solutions are presented in Fig. 4. The number of steps should be determined on anindividual basis in consultation with the investor.Fig. 4. Forming entry stepsConstruction of entry steps should also be designed individually, depending on their adopted shape and the materialchosen by the investor (reinforced concrete, steel, wood, plastic). The general principle should, however, be to locatethe entry steps inside the basin of the swimming pool, due to the requirement of maintaining its integrity.6. Integrity of the swimming pool basinDue to discontinuity in the concrete walls where ties in polystyrene profiles occur, the integrity of the swimming poolbasin must be ensured by the inner finishing layers.In critical areas such as expansion joint seams, or where installations protrude through the walls, or where drains occurin the floor etc., system solutions ensuring the achievement of integrity should be used.Example solutions by the Deitermann Company for filling the expansion joint seam are shown in Fig. 5.Fig. 5. Example solutions for filling the expansion joint seam9
7. External InsulationThe walls of the swimming pool should be protected from the outside against rainwater. Lightweight insulationapplied directly on styrofoam profiles can be used for this purpose.8. Technological requirements8.1. ConcretingGround slabThe substrate beneath the ground slab should be prepared in the form of a layer of lean concrete or sand mixed withcement.After laying the reinforcement and possibly insulating inserts in the places of future working contact between wallsand the foundation, concrete must be poured and mechanically compacted.Due to the large surface of the ground slab with a relatively small thickness, in order to reduce the effects of concreteshrinkage, it must be carefully protected against moisture loss.Walls of the basinThe aggregate used must have a grain diameter not exceeding 8 mm. The concrete should be laid in layers with aheight corresponding to three blocks and must be compacted by "rodding".A tight styrofoam shuttering clearly limits the ability to drain excess water from the concrete, and so it is necessaryto reduce the amount of water in the concrete mix. This can be achieved while maintaining a plastic consistency by useof a plasticizer in the mixture. This should be dispensed and used according to the manufacturer's instructions.The requirements concerning the consistency of the concrete mix must be adhered to – a mixture with a liquidconsistency must not be used, as the pressure and buoyancy of such concrete leads to deformation of the wall’spolystyrene skeleton.It is acceptable to use a concrete mix with a consistency of K2 or K3, i.e. dense-plastic or plastic, according to therecommendations of PN-88/B-06250 Ordinary concrete.In the case of a wall formed by means of concrete layers, if the next layer of concrete is laid more than 6 hours afterthe previous pour, one must ensure fusion of the two layers. To do this, one must remove the "vitrified" cement milklayer from the previous concrete surface, and then thoroughly cleanse and dampen the surface.When concreting in layers one should also remember not to smooth the concrete surface of the next layers laid.8.2. Concrete quality controlIf the concrete mix is prepared on-site, in the course of concreting three samples of concrete per day must becollected during the concrete works. These samples should be examined by an authorized laboratory.In the case of ready-mixed concrete, quality certificates must be attached to the Official Site Log.10
11
12
13
14
15
16
17
Fig. 3. Forming the strip footing of swimming pool walls in type B construction The thickness of foundation strip footing "d" adopted should depend on the width of B: B 0.80m d 0.20m, B 0.80m d 0.25m. The swimming pool base slab is in this case separated by expan





