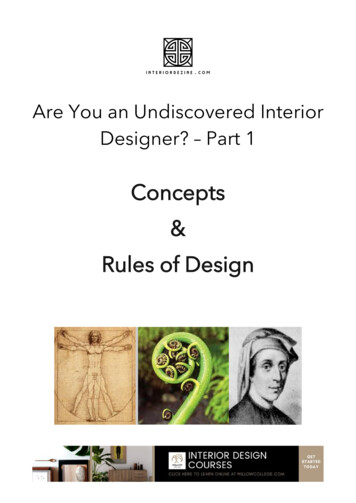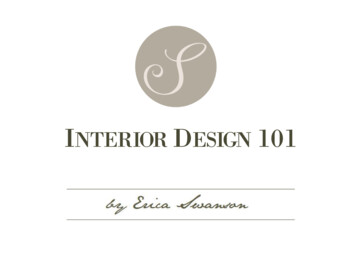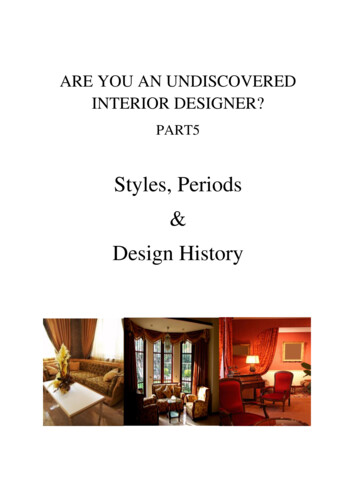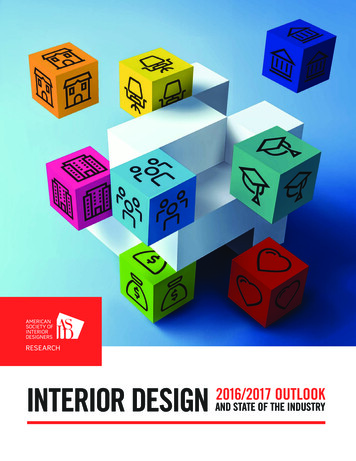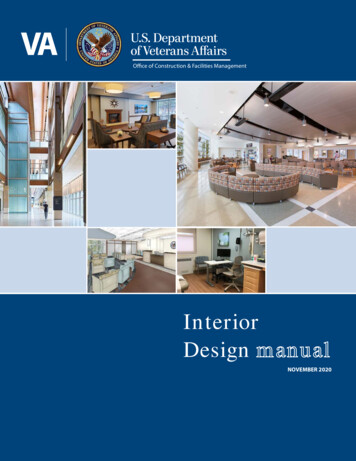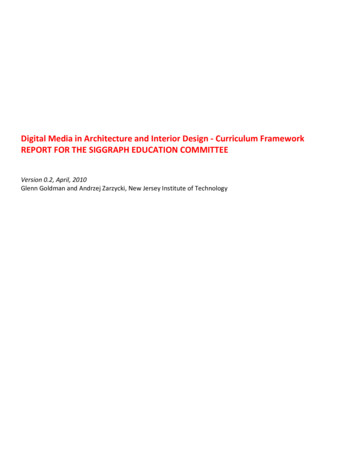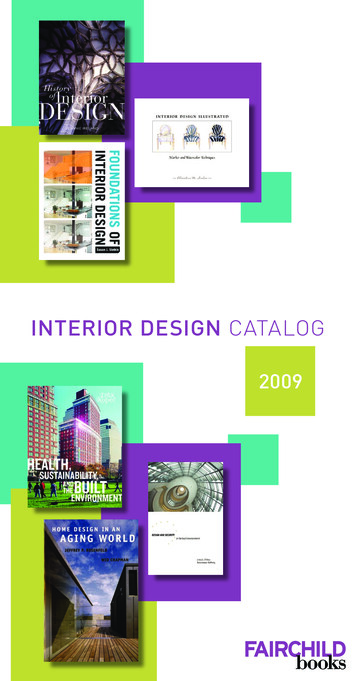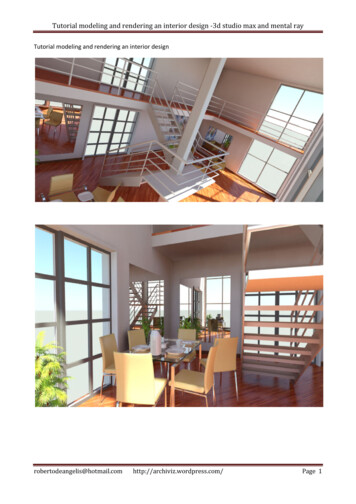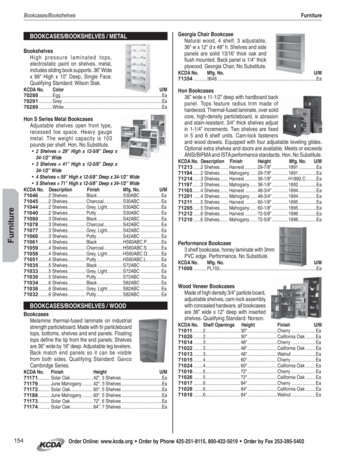
Transcription
INTERIOR DESIGN PORTFOLIO
Polk & SchragerBreak Area PerspectiveWorkstation PerspectivePublicSharedCo-WorkingPolk & SchragerReception PerspectiveBlocking Diagram & ProcessOfficeInspiration Images 12,500 sq. ft.Automotive Repair Shop UpfitLocated in Charlotte, NCCo-Working OfficePublic Walk-In Cafe SpaceRentable Tenant OfficesFlexible and Hot Desking options in Polk & Schrager section
Polk Schrager’s new office is a reflection of their quirky and individualstyle. Each style and influence is a representation of humanity’s ownindividual personalities. The juxtaposition and mingling of these stylesshows our own varied and distinct personalities physically exemplifiedin one space. Styles ranging from wildly eclectic, to streamlined andmodern will all be present here serving to create a varied contrastand represent society and a very real “humanistic chaos.” We eachwork best in our own type of environment and space; Polk Schrager’snew office design serves to meet this wide range of needs and to represent humanity’s own patchwork of personalities.Main Finishes & MaterialsTenant Office PerspectiveCafe PerspectiveFloor PlanAdditional FF&E
HawthorneLevel One Floor PlanWorkstation PerspectiveExecutive DepartmentCorporate DepartmentHR DepartmentConsulting DepartmentStrategic Development DepartmentBlocking Diagram of DepartmentsDesign Approach Strategic Development and Marketing Department,Human Resources, and Consulting Department areall highly collaborative with each other- kept thesedepartments close. Keeping Development, HR, and ConsultingDepartments approximate to each other willincrease ease of access and collaboration acrossdepartments. Executive and Corporate Departments were locatedapproximate to each other on a separate floor. Collaboration between Executive and CorporateDepartments is important, but must have someprivacy and separation from major collaboration ofother departments. Some hierarchical standards still exist in Hawthorne;private offices for executives and managers provided. Major use of glass on private offices will serve to unifyHawthorne as a whole and maintain progressiveconcept.OfficeWorkstation Enlarged Floor Plan
Level Two Floor PlanAfter completing test fits, department evaluations, and further research, the final recommendation for Hawthorne’s corporate office isthe Davidson Center. Large areas for consulting and human resources is the main focus of Hawthorne’s corporate culture. Availableareas for expansion located on the second floor provide future andprogressive goals for the company. With a 6,500 sq. ft. area availableon the second floor, this space could be rented to another tenantuntil Hawthorne becomes ready to expand. The full use of two floorsis also cost efficient and effective for Hawthorne’s ever expandingand efficient global market.Hawthorne Corporate ColorsConference Area Enlarged Floor PlanReception Area PerspectiveFurniture & Finishes Selections
Glasshouse BrewingLevel 2 Bar PerspectiveLevel 4 Bar PerspectiveSample Materials and FinishesInspiration ImagesBlocking DiagramsHospitality 38,000 sq. ft.5 levelsPump House UpfitLocated in Rock Hill, SCCoffeehouseBreweryGreenhouse Concept
The concept of Glasshouse Brewing is based around the feel of a greenhouse withits light and airy design. Light blues, greens, and wood texture, along with large glasswindows display this overall concept. Glasshouse Brewing is located along the CatawbaRiver in Rock Hill, South Carolina. Due to the many parks and natural forests around thisarea, creating a design that reflected the natural beauty of its surroundings was critical.Large windows with open views of the surroundings, natural materials such as wood andTerra cotta tile were just a few of the finishes selected to incorporate this earthy andopen feel. Glasshouse Brewing is both a coffee house and brewery in one. As a breakfrom traditional breweries, Glasshouse leans toward the light, comfortable feel of acoffeehouse.Glasshouse Brewing is located inRock Hill, South Carolina in whatwas originally the Pump House.This structure is located along theCatawba River and is surroundedby beautiful scenery and theupcoming industry of the Riverwalk.It is a prime location for a trendyand contemporary coffee bar andbrew-house.COLD STORAGEOPEN TO BELOWSTORAGEWALK THROUGHLOBBYLOBBYLOBBYGRAIN ROOMLOBBYKITCHENSTORAGELevel 1 Floor PlanLevel 3 PerspectiveLevel 1.5 Floor PlanLevel 2 Floor PlanLevel 3 Floor PlanFurniture and Materials SelectionsLevel 4 Floor Plan
The BluffsPedicure PerspectiveBluffs is a rugged escape from the hustle and bustle of everyday life.This spa allows men to unwind and relax while enjoying a range oftreatments including hair styling, pedicures, and massages. This company prides itself on providing a handcrafted, personalized and comfortable experience for the client. Its image is one of a very rugged,handcrafted and weathered look; no sleek lines and post modernismseen here. Bluffs is all about getting back to nature and your mostcomfortable and confident self. Bluffs allows men of all ages to escape the rigors of life and grow into their most confident and naturalself.Bar PerspectiveSketches and Process WorkInspiration ImagesHospitality 3,800 sq. ft.Located in Charlotte, NCMen’s Spa and GroomingPublic Walk-In Bar AreaHair Salon, Bar, Manicure and Pedicure Stations, & Massage RoomsPrivatized rooms and areas for comfort and security
Floor PlanSalon PerspectiveExterior PerspectiveMaterial and Furniture Selections
Wagner Single FamilySite PlanLiving Room PerspectiveInspiration ImagesSustainable Elements Bamboo flooring Re-purposed wood furniture Eaves of house extended LED light fixtures Energy Star and Low Flow AppliancesThe concept of Mr. and Mrs. Wagner’s single family residence willbe one of a rustic southern charm. Elements such as reclaimedand re-purposed wood and environmentally friendly materials willbe used to achieve their desire for an ecofriendly and sustainablehome design while a warm and soothing color palette will be usedto create a calming southern charm for the residents. Use of transitional furniture pieces and classic architectural moldings anddetails, will keep the history of the household and incorporate thesouthern charm they desire. Their 13 year old son has Asperger’sSyndrome and soft, calming materials and color palettes will beused in his room. Also, furniture without sharp edges or surfaces willbe used as well to prevent any harm if he is to fall. The grandmotherwill have her own private suite that has access to the house as wellas wheelchair access to the backyard. Modifications such as lowercounter heights, wider doorways and turning radius, door levers instead of knobs, and grab bars and other bathroom aids will be usedto make the grandmothers life easy and accessible.ResidentialKitchen PerspectiveExterior Elevation
Floor Plan: First FloorReflected Ceiling Plan: First FloorUniversal and ADA Considerations Door levers Wider passageways and turningradius ADA powder room Walk in tub Ramps Light switches at appropriate levelin main house, lower for grandmother suite Counters in grandmother suiteaccessibleFloor Plan: Second FloorReflected Ceiling Plan: Second FloorGrandmother Suite ElevationFurniture and Finishes Selections
Construction Documents
INTERIOR DESIGN PORTFOLIO. Polk & Schrager Office Public Co-Working Shared Polk & Schrager 12,500 sq. ft. Automotive Repair Shop Upfit Located in Charlotte, NC Co-Working Office Public Walk-In Cafe Space Rentable Tenant Offices Flexible and Hot Desking options in Polk & Schrager section Workstation Perspective Break Area Perspective Reception Perspective Blocking .
