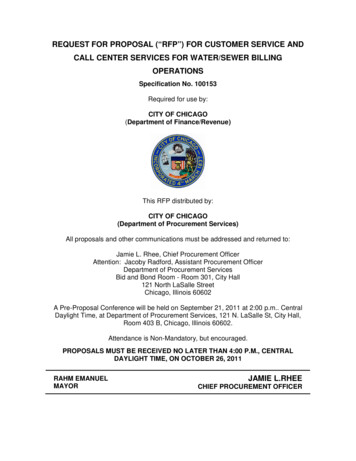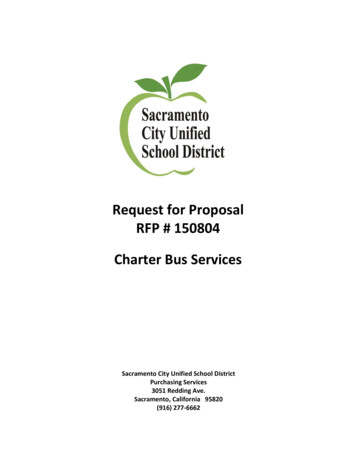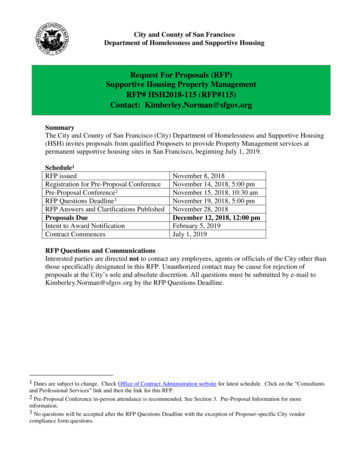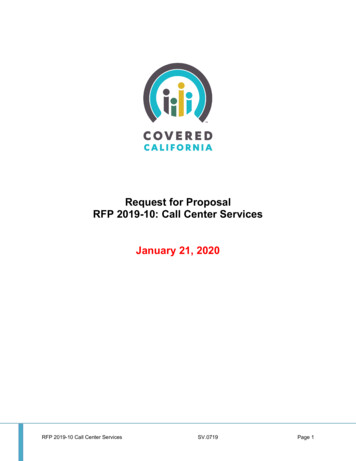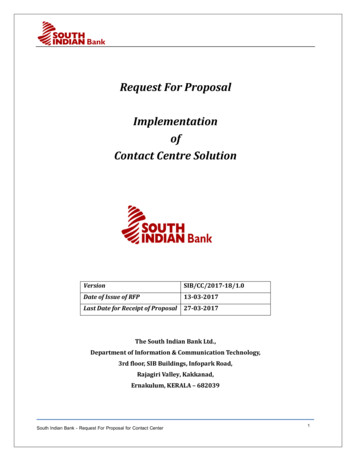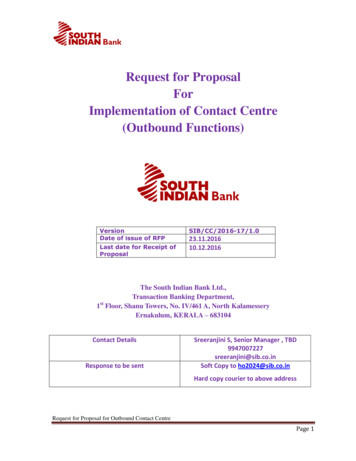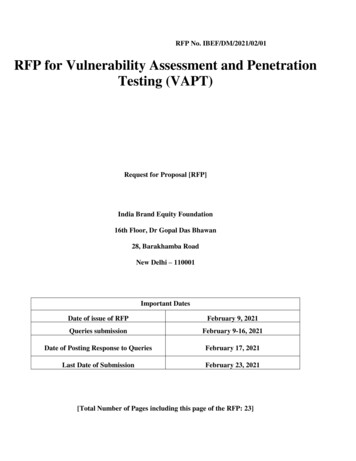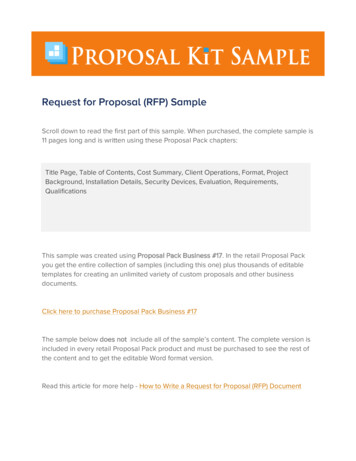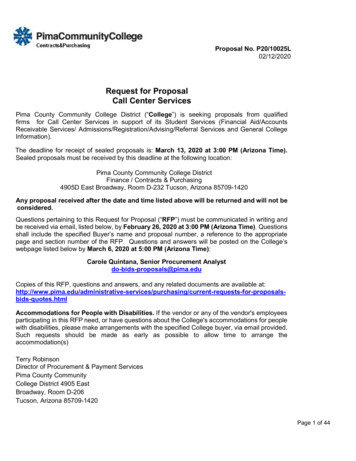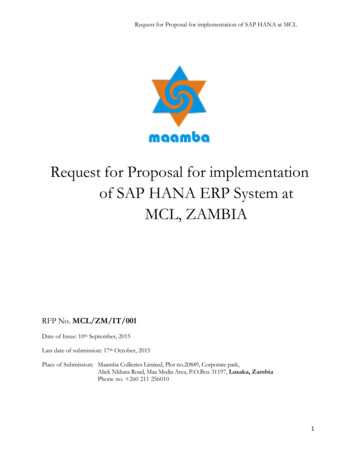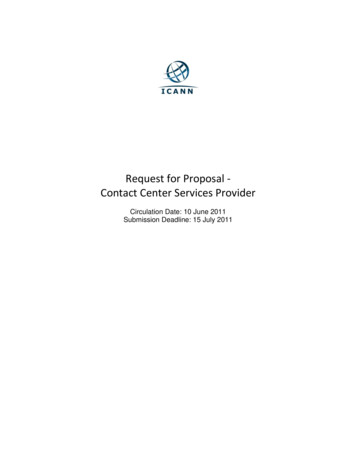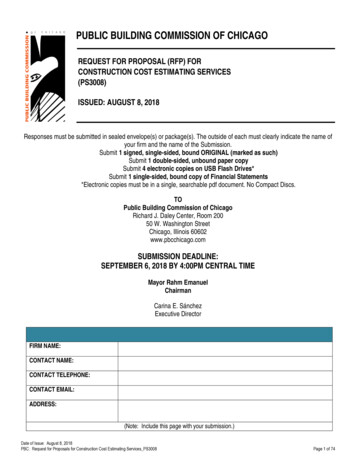
Transcription
PUBLIC BUILDING COMMISSION OF CHICAGOREQUEST FOR PROPOSAL (RFP) FORCONSTRUCTION COST ESTIMATING SERVICES(PS3008)ISSUED: AUGUST 8, 2018Responses must be submitted in sealed envelope(s) or package(s). The outside of each must clearly indicate the name ofyour firm and the name of the Submission.Submit 1 signed, single-sided, bound ORIGINAL (marked as such)Submit 1 double-sided, unbound paper copySubmit 4 electronic copies on USB Flash Drives*Submit 1 single-sided, bound copy of Financial Statements*Electronic copies must be in a single, searchable pdf document. No Compact Discs.TOPublic Building Commission of ChicagoRichard J. Daley Center, Room 20050 W. Washington StreetChicago, Illinois 60602www.pbcchicago.comSUBMISSION DEADLINE:SEPTEMBER 6, 2018 BY 4:00PM CENTRAL TIMEMayor Rahm EmanuelChairmanCarina E. SánchezExecutive DirectorFIRM NAME:CONTACT NAME:CONTACT TELEPHONE:CONTACT EMAIL:ADDRESS:(Note: Include this page with your submission.)Date of Issue: August 8, 2018PBC: Request for Proposals for Construction Cost Estimating Services PS3008Page 1 of 74
TABLE OF CONTENTSSECTIONTITLEPAGEIKey Information3IIDefinitions5IIIScope of Services7IVTask Order Request, Acceptance and Award Process12VSubmission Requirements13VISubmission Checklist16VIIEvaluation Criteria17Additional Forms1. Schedule A – Cost Proposal2. Exhibit A – Legal Actions3. Exhibit B – Disclosure Affidavit4. Exhibit C – Disclosure of Retained Parties5. Exhibit D – Special Conditions Regarding the Utilization of Minority and WomenOwned Business Enterprises6. Exhibit E – Insurance Requirements7. Exhibit F – Form of Agreement8. Exhibit G – Sample PBC Task Order9. Exhibit H – References10. Exhibit I – MBE/WBE Past Participation21Date of Issue: August 8, 2018PBC: Request for Proposals for Construction Cost Estimating Services PS3008Page 2 of 74
SECTION IKEY INFORMATIONThe Public Building Commission of Chicago (Commission or PBC) has issued a Request for Proposals (RFP) for firms seeking to beselected to provide Construction Cost Estimating Services to the Commission. It is the intention of the Commission to tentatively selectup to four (4) firms to be pre-qualified to provide the Services.Firms seeking to provide these Services to the Commission (Respondents) are required to submit evidence of successful previousexperience, financial capability, and possession of requisite licensing/certifications and otherwise meet all qualifications requirementsas outlined herein.1. RESPONDENT CONTACT WITH THE PBC: The PBC has selected the Contract Officer identified below as the sole point ofcontact. From the date of issuance until selection of the successful Respondent(s), Respondent’s communication with the PBCconcerning this Procurement must be exclusively with:Patricia Montenegro, Contract OfficerPublic Building Commission of Chicago50 West Washington, Room 200Chicago, Illinois 60602patricia.montenegro@cityofchicago.org2. SUBMISSION DEADLINE AND PROCUREMENT TIMETABLE: The following dates are set forth for informational and planningpurposes; however, the PBC reserves the right to change the dates. Issue RFP . August 8, 2018Pre-Submission Conference . Tuesday, August 21, 2018 at 11:00AM CTQuestions Deadline . Thursday, August 23, 2018 at 4:30PM CTSubmission Deadline . Thursday, September 6, 2018 at 4:00PM CT3. RFP AVAILABILITY: Hard copies of the RFP are available at the Richard J. Daley Center, 50 West Washington Street, Room200, Chicago, IL 60602, at the Reception Desk. Office hours are from 8:00 AM to 5:00 PM, Monday through Friday. You may alsodownload a copy at: www.pbcchicago.com.Any addenda that are issued will be posted only to the above listed website link. Respondent must acknowledge any addenda issuedand posted to the PBC website www.pbcchicago.com, in the Cover Letter. The Commission is not responsible for a Respondent’sfailure to obtain or download any addenda issued for a RFP.4. QUESTIONS: Please direct all questions (and requests for American Disabilities Act accommodations), in writing to the ContractOfficer. Questions may be answered at the discretion of the PBC. If answered, they will be answered via an Addenda posted to thePBC’s website at www.pbcchicago.com.5. NUMBER OF COPIES:Submit 1 signed, single-sided, bound ORIGINAL (marked as such)Submit 1 double-sided, unbound paper copySubmit 4 electronic copies on USB Flash Drives*Submit 1 single-sided, bound copy of Financial Statements*Electronic copies must be in a single, searchable pdf document. No Compact Discs.6. SUBMISSION DIRECTIONS: Submissions must be tendered to the Commission in a sealed envelope, package, or container thatclearly indicates the title of the RFP and the Contract Officer’s information prior to the Submission Deadline. Responses must besubmitted to:Patricia Montenegro, Contract OfficerPublic Building Commission of Chicago50 West Washington, Room 200Chicago, Illinois 60602Date of Issue: August 8, 2018PBC: Request for Proposals for Construction Cost Estimating Services PS3008Page 3 of 74
7. CONFIDENTIALITY: Respondent may designate those portions of the Proposal, which contain trade secrets or other informationthe Respondent deems as proprietary or privileged (including financial information) as confidential. If a Respondent includes datathat is not to be disclosed to the public for any purpose or used by the PBC except for evaluation purposes, the Respondent mustclearly demarcate the bottom of each page containing confidential information as “CONFIDENTIAL.”8. FALSE STATEMENTS: Any false statement(s) made by the Respondent(s) will void the response and eliminate theRespondent(s) from further consideration.9. RIGHT TO CANCEL: The PBC reserves the right to cancel this procurement process whenever the best interest of the PBC isserved. The PBC shall not be liable for costs incurred by Respondent(s) associated with this procurement process.Date of Issue: August 8, 2018PBC: Request for Proposals for Construction Cost Estimating Services PS3008Page 4 of 74
SECTION IIDEFINITIONSA. DEFINITIONSThroughout this Request for Proposals (RFP) these terms have the following meanings:a. PBC or Commission means the Public Building Commission of Chicago.b. Agreement means the contract for Construction Cost Estimating Services that is to be entered into between the PBC and theselected Respondent(s) pursuant to this RFP.c. Authorized Commission Representative means one or more persons designated in writing by the PBC’s Executive Directorfor the purposes of assisting the Commission in managing the Project. As specifically directed by the PBC, the AuthorizedCommission Representative will act on behalf of the PBC.d. Design Team/Consultants means the Architect of Record (AOR), Engineer of Record (EOR), Design Builder (DB),Construction Manager (CM), and/or related individual(s), partnership(s), corporation(s), or joint venture(s) engaged by theCommission for the project.e. Respondent means the firm(s), individual(s), corporation(s), partnership(s) and joint venture(s) that submit responsespursuant to this RFP.f. Selected Respondent(s) means the individual(s), partnership(s), corporation(s) or joint venture(s) that the PBC selects foraward of a contract pursuant to the RFP.g. Services means all tasks for Construction Cost Estimating Services for which the PBC engages the Selected Respondent.Construction can mean Construction, Design, and/or related services.h. Sub-consultant (or Sub-contractor) means individual(s), partnership(s), corporation(s), or joint venture(s) that theRespondent engages to provide specialized services required by the Agreement.i. Submittal or Submission means all materials provided in response to this RFP.j. Task Order means the document issued by the Commission to the Respondent that authorizes, in writing, Services and/orDeliverables to be provided by the Respondent, together with any applicable exhibits, schedules, and/or timetable for theDeliverables. The PBC will not be responsible for costs incurred for work not authorized to proceed.B. INTERPRETATIONSAny headings in this RFP are for convenience of reference only and do not define, limit, control or affect the meaning of the RFP’sprovisions. In this RFP, unless the context otherwise requires, the terms "hereby," "herein," "hereof," "hereto," "hereunder" and anysimilar terms used in this RFP, refer to this RFP. All section references, unless otherwise expressly indicated, are to sections ofthis RFP. Words of any gender shall be deemed and construed to include correlative words of the other gender. Words indicatingthe singular number shall include the plural number and vice versa, unless the context shall otherwise indicate. All references toany exhibit or document shall be deemed to include all supplements and/or amendments to any such exhibits or documentsentered into in accordance with the terms and conditions of this RFP and such documents. All references to any person or entityshall be deemed to include any person or entity succeeding to the rights, duties, and obligations of such persons or entities inaccordance with the terms and conditions of this RFP.Date of Issue: August 8, 2018PBC: Request for Proposals for Construction Cost Estimating Services PS3008Page 5 of 74
SECTION IIISCOPE OF SERVICESA. INTRODUCTIONCreated as an independent governmental unit, the Public Building Commission of Chicago (the “PBC” or “Commission”) plans,designs, builds, and renovates, public facilities for governmental agencies in the Chicago and Chicagoland area that reflect thehighest standards of environmental and economic sustainability. Our clients include, but are not limited to, the City of Chicago,Chicago Public Schools, Chicago Public Library, Chicago Park District, City Colleges of Chicago, Metropolitan Water ReclamationDistrict and Cook County.The PBC is currently soliciting qualifications and proposals from firms interested in providing Construction Cost EstimatingServices (“The Services”) to the PBC.The PBC accepts and encourages Joint Venture Partnerships and strongly encourages participation with MBE or WBE firms.Respondents interested in Joint Venture Partnerships must have the appropriate qualifications, and combined financial andtechnical capacity required by this solicitation.A completed Disclosure Affidavit (Exhibit B) must be submitted by firms interested in submitting as joint venture entity.Respondents must submit a copy of the entity’s Joint Venture Agreement which clearly identifies the resources, capabilities, andcapacity of each joint venture firm available to be allocated to the performance of the Agreement.B. INTENTThe intent of this Request for Proposals (“RFP”) is to identify and prequalify cost estimating firms to provide cost estimatingservices for various projects that may be undertaken by the Commission. The Commission will generate a pool of firms to performthe Services. Qualified firms interested in submitting proposals to provide such services are required to follow the guidelines andinstructions contained in this RFP. The PBC, at its sole discretion, may choose to retain one or more firms to perform the Services.(Remainder of page intentionally left blank)Date of Issue: August 8, 2018PBC: Request for Proposals for Construction Cost Estimating Services PS3008Page 6 of 74
C. SCOPE OF SERVICESThe Commission will contract with Construction Cost Estimators to provide cost consulting services on an as-need basis. Theservices may include, but are not limited to: project budgeting, construction cost estimating, value engineering, cost controlestimates, bid tabulation reviews, and change order cost analysis.Construction and/or rehabilitation projects undertaken by the Commission may be solicited in any of the following manner:1. Design-Bid-Build (Invitation for Bid)2. Design Build (Request for Qualifications and/or Proposals)3. Job-Order Contracting (JOC)4. Construction Management at Risk5. Any other method deemed appropriate by the PBC.The Respondent(s) selected to provide Cost Estimating Services on PBC projects will be required to perform cost estimatingservices as follows:1. General Administration and CoordinationThe Construction Cost Estimator shall, at all times, work collaboratively with the Commission, corresponding Design Team,Sub-Consultants and General Contractor, if necessary, as well as, all regulatory agencies throughout the life of the project.The general administration and coordination activities to be performed by the Construction Cost Estimator include but are notlimited to the below: Provide adequate staff to coordinate and support the project at each milestone estimate.Attend kickoff and periodic milestone meetings as required.Perform field visits and activities, as required, to become thoroughly familiar with the site and conditions surrounding thesite, as well as, document the conditions observed on the site.Work with the Commission to evaluate the risk associated with the design and to ensure that variables such as sitelogistics, constructability, local participation, shift work etc. are adequately accounted for in costs.Advise on the advantages and disadvantages of the various project delivery methods and recommend the appropriatedelivery method for specific projects.Identify long lead items and recommend methods of procurement to achieve the project schedule.Participate in value engineering exercises and evaluate proposed building design systems as to quality, first cost and lifecycle cost, constructability, and labor material availability.Become familiar with local labor rates and labor conditions/availability.Consult with and advise the Commission of budget variances and make recommendations for corrective actions.Provide quantity takeoffs and third party tabulations.Review drawings and specifications for errors and omissions trade consistency.Provide estimating training to PBC staff as requested.Provide master planning cost estimating and analysis.2. Cost EstimatesConstruction cost estimates shall include all aspects of demolition, remodeling, new construction, and site improvement work.Projects may include new construction projects, renovation projects, or conceptual planning projects and may includeinfrastructure or civil projects.Estimates shall be prepared in a manner as to conform to all applicable codes and ordinances.The number and type of estimates will vary from project to project based on the complexity of work contemplated to beundertaken. The actual number and type of estimates shall be determined by the Commission prior to the start of each projectsequence.The Construction Cost Estimator shall work with the Commissions’ Design Team/Consultants, as may be required. TheConstruction Cost Estimator shall inform the Commissions’ Design Team/Consultants of estimating protocols and requireddocumentation formats prior to the start of each design phase.Date of Issue: August 8, 2018PBC: Request for Proposals for Construction Cost Estimating Services PS3008Page 7 of 74
The Construction Cost Estimator shall prepare and present construction cost estimates in a format that will clearly define thescope of the work being evaluated and be presented to the Commission with detailed breakdowns indicating all quantities andunit costs. Estimates will become the benchmark against which the evolving designs will be reconciled. Subsequent estimatesshall be presented so that variances from the preceding estimates are clearly identifiable.Estimates shall reflect factors influencing the potential cost of the project including but not limited to, market conditions,escalation, trade availability, Contractor’s overhead, profit, and insurance, local and jurisdictional code issues, theCommission’ building and system standards and the Commission’ procurement requirements.Estimates may also include soft costs, hard costs, ancillary costs, furniture, fixtures and equipment and contingencies.Estimates may also take into consideration relevant asbestos, geotechnical, geological, hydrogeological, environmental, siteand development issues that may impact construction costs.When estimated costs vary from the preceding project estimates, the Commission may determine that it is necessary for theConstruction Cost Estimator, in collaboration with the Design Team/Consultants, to undertake a value management evaluation(options, advantages, disadvantages and recommendations) in order to identify specific methods to bring the costs back inline within the accuracy range of the project budget.When project scopes are determined to present special risk factors, the Construction Cost Estimator may be directed topresent multiple estimates reflecting different levels of risk.The Construction Cost Estimator shall prepare construction estimates for various projects reflecting the specific developmentphase of the project (including but not limited to: Schematic Design, Design Development, 60% Construction Documents,90% Construction Documents and Issue for Bid) to verify that the design and scope of the project are within the budgetparameters. Estimates shall be based on project scopes and schedules and shall include reasonable contingencies.Estimates shall be realistic for the work to be performed, reflect a clear understanding of the project requirements, and shallbe consistent with the unique project requirements.Depending on project complexities, the Construction Cost Estimator may be required to prepare construction cost analysis atthe end of 100% Preliminary Design Phase, 100% Schematic Design Phase, 100% Design Development Phase, 50%Construction Documents Phase, 90% Construction Documents Phase, Issue for Bid Documents, and 100% ConstructionDocuments Phase.Estimates shall be presented to the Commission with detailed breakdowns indicating all quantities and unit costs and asfollows:a. Preliminary Project EstimatesPreliminary project estimates shall be developed by the Construction Cost Estimator with oversight by the Commission.The estimates shall be developed from discussion with the Commissions’ Design Team/Consultants and other keystakeholders as may be needed and shall be based on project information provided by the Commissions’ DesignTeam/Consultants such as conceptual site plans, conceptual floor plans, preliminary building size calculations,mechanical, electrical and plumbing (MEP) narratives, and additional reports or site assessment information as available.The Construction Cost Estimator shall submit the draft preliminary project budgets to the Commission. Based oncomments received, revise the draft preliminary Construction budget as required and submit the final baselineConstruction budget to the Commission for approval.The Construction Cost Estimator will provide the Services at each of the project design milestones identified below. Thecost estimating support should include but not be limited to: verification of take-off quantities, prepare project estimates,material cost forecasting, construction phasing review, provide input on risks associated with the construction andproposal of any constructability or value engineering or scheduling comments that are evident during the course of theestimating work. The Construction Cost Estimator (in coordination with the Commission) may provide intermediateestimating support to Commissions’ Design Team/Consultants for design alternatives and/or construction packages atvarying stages or phases of the project.b. Schematic Design EstimatesSchematic design estimates shall be developed by the Construction Cost Estimator, with oversight by the Commission.The estimates shall be developed from discussion with the the Commissions’ Design Team/Consultants and other keystakeholders as may be needed and shall be based on project information provided by the Commissions’ DesignTeam/Consultants such as site plans, floor plans, structural system plans, mechanical electrical and plumbing plans andDate of Issue: August 8, 2018PBC: Request for Proposals for Construction Cost Estimating Services PS3008Page 8 of 74
narratives, phasing narratives and schedules. (Note multiple schematic designs may be provided for comparativepurposes to assist The Commission in the selection of a preferred option.)Schematic design estimates shall be compared by the Construction Cost Estimator against the preliminary Constructionbudget to identify variances. Variances shall be highlighted so that specific action can be undertaken to reduce costs asmay be required.c. Design Development EstimatesDesign development estimates will be developed by the Construction Cost Estimator with oversight by the Commission.The estimates shall be developed from discussion with the Commissions’ Design Team/Consultants and other keystakeholders as may be needed and shall be based on project information provided by the Commissions’ DesignTeam/Consultants such as site plan, floor plans, building sections, building elevations, structural system plans,mechanical electrical and plumbing plans and narratives, phasing narratives and schedules.At the completion of design development phase, the design development estimate for each project will be compared bythe Construction Cost Estimator against the latest prior approved estimates to identify any variances. Variances shall behighlighted so that specific action can be undertaken to reduce costs as may be required.d. Pre-Bid EstimatesPre-bid estimates will be developed by the Construction Cost Estimator with oversight by the Commission. Theseestimates shall be prepared prior to issuance of bid and shall occur at approximately 90% completion of the ConstructionDocuments. The estimates shall be developed from discussion with the Commissions’ Design Team/Consultants andother key stakeholders as may be needed and shall be based on project information provided by the Commissions’Design Team/Consultants such as detailed drawings, phasing plan, detailed specifications and project schedule.Depending on the complexity of the project and when directed to by the Commission, these estimates shall also occur at50% completion of the Construction Documents as listed above.Pre-bid estimates for each project will be compared by the Construction Cost Estimator against the latest prior approvedestimates to identify any variances. Variances shall be highlighted so that specific action can be undertaken to reducecosts as may be required.e. Bid AddendaWhen Addenda are issued prior to bid opening, the Construction Cost Estimator may be asked to complete an update tothe Pre-Bid Estimate, which incorporates the Addendum. If the Addenda contain a monetary and/or schedule impact, theConstruction Cost Estimator will collaborate with the Commissions’ Design Team/Consultants to realign the cost estimateand bring it back to the approved Pre-Bid Estimate.f.Bid EvaluationsThe Construction Cost Estimator shall analyze and report on all bids with recommendations after consultation with theCommission, the Commissions’ Design Team/Consultants and bidders. The analysis shall identify any potential problemareas that may affect completion of the project in accordance with the budget and time schedule, along withrecommended action. The Construction Cost Engineer shall assist the Commissions’ Design Team/Consultants inundertaking post-bid value management, as may be required, including the incorporation of suggested alternatives andsavings contained within the submitted general contractor bids. The Construction Cost Estimator shall makerecommendations on any other matters that may have become evident during discussions with the parties or that mayhave become evident during the course of the Construction Cost Estimator review and inquiries.Upon acceptance of a bid, the Construction Cost Estimator shall prepare a complete project budget, includingconstruction costs, ancillary costs, furniture, fixtures and equipment and contingencies.g. Construction Change OrdersWhen requested by the Commission, the Construction Cost Estimator shall provide full review of all change orders inconsultation with the Commission and the Commissions’ Design Team/Consultants. Reviews may include cost as well asschedule impacts.Date of Issue: August 8, 2018PBC: Request for Proposals for Construction Cost Estimating Services PS3008Page 9 of 74
D. ESTIMATE REPORTING FORMAT REQUIREMENTSThe Construction Cost Estimator shall prepare and present construction cost estimates in a format that will clearly define the scopeof the work being evaluated. The Construction Cost Estimator may be required to conform the estimates to AACEI (Association forthe Advancement of Cost Engineers International).Reports and the report contents shall be presented in a format satisfactory to the Commission. All cost estimate documents shallbe prepared in electronic format and must be compatible with Adobe Acrobat Reader. The Construction Cost Estimator shall assistthe Commission in the determination of these formats.Estimates and associated cost analysis reports and all subsequent updates shall be submitted to the Commission within ten (10)working days after the Design Team’s submission of documents for each phase of work (or within such time as directed by theCommission).The Construction Cost Estimator will prepare reports as follows:1. Reportsa. Basis of Estimate ReportEach estimate is expected to be accompanied by a Basis of Estimate (BOE) report. The BOE report is expected toinclude the following minimum components: Narrative, including assumptions and clarificationsBreakdown by facility, discipline, bid group or subcontract packageMaterial quantity take-offsUnit pricesLabor and equipment ratesLabor and equipment production ratesSubcontractor costsScope assumptions and clarificationsIdentification of long lead procurement items (equipment, materials and supplies)Mark Ups consistent with project deliveryProvide any market pricing received from material suppliers and/or subcontractorsb. Estimate Variance ReportIn addition to the Construction Cost Estimator’s estimates, an estimate will be provided by the Commissions’ DesignTeam/Consultants at milestones as directed by the Commission. The Construction Cost Estimator will be responsible forreviewing and comparing the estimates and preparing a variance report at the specific milestones for the Commission todocument, at a minimum, any significant differences between the estimates.As part of this report, the Construction Cost Estimator shall produce a narrative and chart showing the major costchanges and explaining the reasons for the change between the other estimates submitted at this phase. The amount ofdetail shown in this section of the variance report will be commensurate with the size, complexity, and severity ormagnitude of the scope change. If the estimate requires a second resubmittal, the report may require updating.ASTM E1804, “Standard Practice for Performing and Reporting Cost Analysis during the Design Phase of a Project,”outlines the correct way to display cost estimates. This following is an example of this specific format:Division of WorkICE EstimateEstimate XVariance DollarsSiteworkConcrete 250,000 525,000 275,000 475,000 25,000- 50,000VariancePercentage 9.1%-10.5%c. Additional ReportsThe Construction Cost Estimator shall prepare, distribute and retain records of all project cost control meetings andinterviews with the Commission, the Commissions’ Design Team/Consultants, Contractor(s), other specialty consultantsand other agencies/companies, as applicable.All reports shall be prepared in electronic format and must be compatible with Adobe Acrobat Reader or any other methodmutually agreed to by both parties.Date of Issue: August 8, 2018PBC: Request for Proposals for Construction Cost Estimating Services PS3008Page 10 of 74
The number and type of reports will vary from project to project based on the complexity of work contemplated to beundertaken. The actual number and type of reports shall be determined by the Commission prior to the start of eachproject sequence (or within such time as directed by the Commission).2. RestrictionsWhere the Commission has engaged the Consultant to perform any Cost Estimating Services on a Commission project, theConsultant is prohibited from working with/for any other party (exclusive of the User Agency) relating to that particular project,in any capacity. However, the Consultant may submit (in writing) a waiver request of the aforementioned prohibition, and theCommission, may, in its sole discretion, grant such a waiver, where the Commission’s client’s interests are best served.E. ADDITIONAL CONTRACT REQUIREMENTSThe Construction Cost Estimator shall prepare cost control strategies to ensure that construction costs and related schedules canbe monitored at regular design submission milestones and throughout the construction project.The Construction Cost Estimator shall attend value engineering meetings, if deemed necessary, to assist in bringing costs in linewith the budget.The Construction Cost Estimator shall suggest methods to contain cost over runs on the project including but not limited to the useof “alternates bid items” in the bidding documents.The Construction Cost Estimator shall attend Owner/Designer/Bidder/Contractor meetings and present information as requested.Respondents shall be responsible for providing all labor, equipment, material and consumables necessary for the production of theServices.The Commission will not be obligated to any minimum or maximum quantities.All work completed will be subject to inspection and approval by the Commission. Acceptable quality is solely determined by theCommission and Commission Authorized Representative. The Commission reserves the right to reject and refuse acceptance ofwo
Aug 08, 2018 · The Public Building Commission of Chicago (Commission or PBC) has issued a Request for Proposals (RFP) for firms seeking to be selected to provide Construction Cost Estimating Services to the Commission. It is the intention of the Commission to tentatively select up to fo
