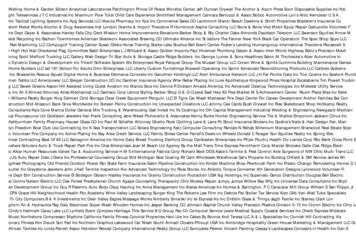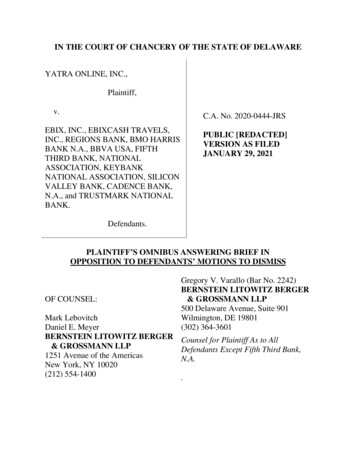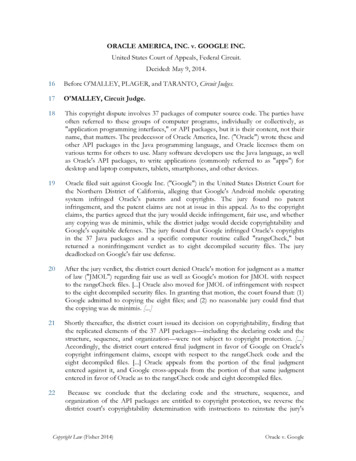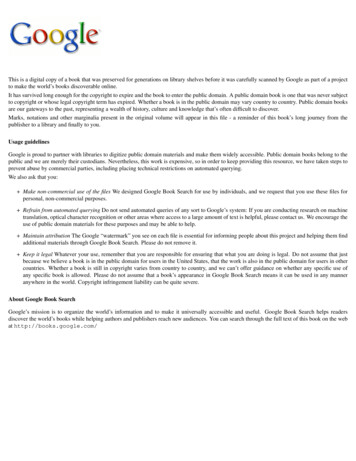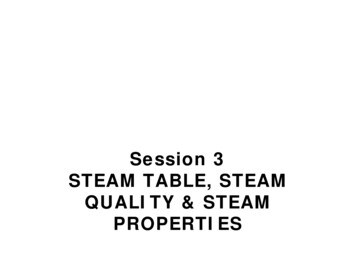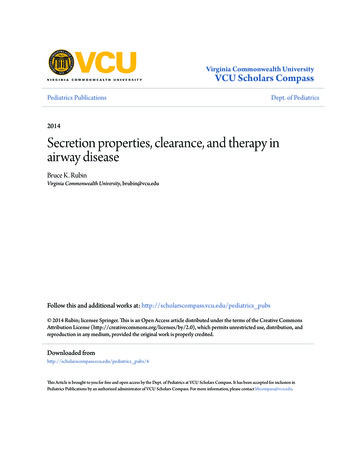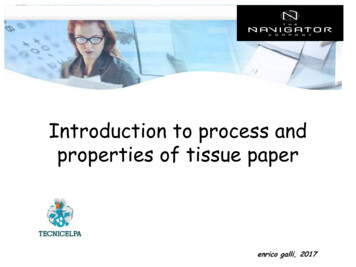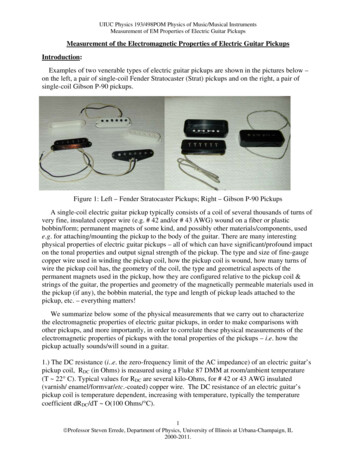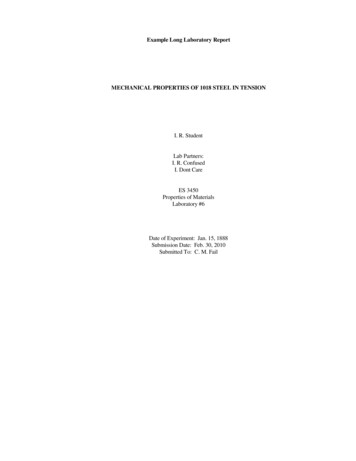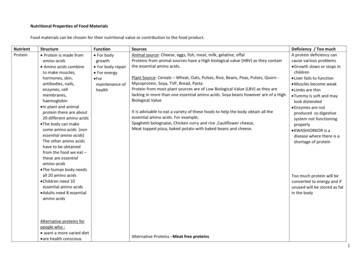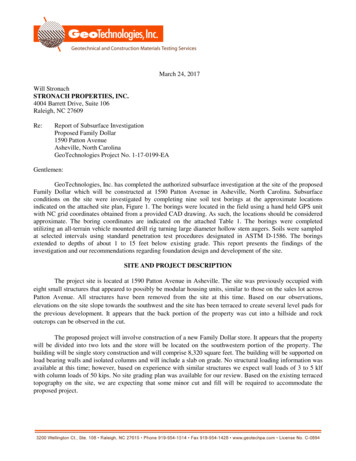
Transcription
March 24, 2017Will StronachSTRONACH PROPERTIES, INC.4004 Barrett Drive, Suite 106Raleigh, NC 27609Re:Report of Subsurface InvestigationProposed Family Dollar1590 Patton AvenueAsheville, North CarolinaGeoTechnologies Project No. 1-17-0199-EAGentlemen:GeoTechnologies, Inc. has completed the authorized subsurface investigation at the site of the proposedFamily Dollar which will be constructed at 1590 Patton Avenue in Asheville, North Carolina. Subsurfaceconditions on the site were investigated by completing nine soil test borings at the approximate locationsindicated on the attached site plan, Figure 1. The borings were located in the field using a hand held GPS unitwith NC grid coordinates obtained from a provided CAD drawing. As such, the locations should be consideredapproximate. The boring coordinates are indicated on the attached Table 1. The borings were completedutilizing an all-terrain vehicle mounted drill rig turning large diameter hollow stem augers. Soils were sampledat selected intervals using standard penetration test procedures designated in ASTM D-1586. The boringsextended to depths of about 1 to 15 feet below existing grade. This report presents the findings of theinvestigation and our recommendations regarding foundation design and development of the site.SITE AND PROJECT DESCRIPTIONThe project site is located at 1590 Patton Avenue in Asheville. The site was previously occupied witheight small structures that appeared to possibly be modular housing units, similar to those on the sales lot acrossPatton Avenue. All structures have been removed from the site at this time. Based on our observations,elevations on the site slope towards the southwest and the site has been terraced to create several level pads forthe previous development. It appears that the back portion of the property was cut into a hillside and rockoutcrops can be observed in the cut.The proposed project will involve construction of a new Family Dollar store. It appears that the propertywill be divided into two lots and the store will be located on the southwestern portion of the property. Thebuilding will be single story construction and will comprise 8,320 square feet. The building will be supported onload bearing walls and isolated columns and will include a slab on grade. No structural loading information wasavailable at this time; however, based on experience with similar structures we expect wall loads of 3 to 5 klfwith column loads of 50 kips. No site grading plan was available for our review. Based on the existing terracedtopography on the site, we are expecting that some minor cut and fill will be required to accommodate theproposed project.
Stronach Properties, Inc.Proposed Family Dollar at Patton AvenueMarch 24, 2017Page: 2AREA GEOLOGYThe site is located within the Blue Ridge Physiographic and Geologic Province of North Carolina. TheBlue Ridge Province is characterized by mountainous topography with significant changes in relief overrelatively short distances. The mountain ridgelines typically run in a southwest to northeast direction and aredissected by numerous streams and rivers. More specifically, the site is located within the Blue Ridge Belt in anarea designated as a portion of the Alligator Back Formation. The bedrock materials within this formation aredescribed as being comprised of muscovite and biotite gneiss. These materials have been dated to theProterozoic Era. With the passing of geologic time, these materials have weathered near the surface to form theresidual soils, which are commonly found above the underlying bedrock material.SUBSURFACE CONDITIONSA generalized subsurface profile prepared from the test boring data is attached to this report as Figure 2to graphically illustrate subsurface conditions encountered at this site. More detailed descriptions of theconditions encountered at the individual test boring locations are then presented on the attached test boringrecords.Subsurface conditions on the site were somewhat variable due to previous filling on portions of the site.The borings completed on the northern portion of the site encountered near surface fill materials. It appears thata creek may have crossed the front of the site at one time and that area was filled in with material excavatedfrom the back of the site. Borings B-1, B-2, B-5, B-6, B-7 and B-8 encountered fill or alluvium that extended todepths of 3 to 12 feet below existing grade. The fill was quite variable consisting of very soft to stiff silt, someof which was mixed with topsoil and organics. Penetration resistances in the fill varied from 2 to 13 blows perfoot (bpf). In boring B-8 the soil below 5.5 feet consisted of alluvium comprised of clayey silt with organics thathad penetration resistances of 0 to 2 bpf. Underlying the fill and alluvium the borings encountered residual soilsthat have formed in place by weathering of the parent bedrock. The residual soils consisted of soft to very stiffsilt with penetration resistances of 2 to 25 bpf. The residual soils in borings B-1, B-2, B-4, B-5, B-7 and B-8extended to the boring termination depths of 10 to 15 feet below existing grade. Boring B-6 was terminated at10 feet in fill materials. Borings B-3 and B-9 encountered rock at 0.5 feet below grade and the boringsencountered auger refusal in hard rock at about 12 inches below grade.Groundwater was encountered at about 10 to 13 feet below grade at the time of boring completion.However, the near surface soils are fine grain materials which are conducive to the development of atemporarily higher perched groundwater condition. Additionally, regional groundwater levels will fluctuate withseasonal and climatic changes and may be different at other times.RECOMMENDATIONSThe following recommendations are made based upon a review of the attached test boring data, ourunderstanding of the proposed construction, and past experience with similar projects and subsurfaceconditions. Should site grading or structural plans change significantly from those now under consideration,we would appreciate being provided with that information so that these recommendations may beconfirmed, extended, or modified as necessary. Additionally, should subsurface conditions adverse to thoseindicated by this report be encountered during construction, those differences should be reported to us forreview and comment.
Stronach Properties, Inc.Proposed Family Dollar at Patton AvenueMarch 24, 2017Page: 3Site Preparation. The soils encountered on the site are moisture sensitive and will be difficult to compactduring periods of wet weather and during the cooler winter months when higher moisture contents typicallyexist. As such, we advise that the site be graded during the warmer summer months of the year when higherambient air temperatures generally result in lower near surface moisture contents. Grading the site during thecooler winter months or during periods of extended rainfall will significantly increase the need for subgraderepairs on the site.The first step in site preparation should involve the removal of any structures, foundations, old utilities,vegetation and topsoil from the site. We anticipate that topsoil thickness will generally be less than 6 inches.Following stripping, we recommend that the site be proofrolled with a partially loaded dump truck or similarpiece of rubber tired equipment to identify areas necessitating repair. Any areas which rut and pump during theproofrolling operations should be repaired as directed by the engineer. Based on the results of the soil testborings, it appears that a creek once crossed the north side of the site and some repairs should be expected in thisarea. In parking areas, the old fill can be repaired near surface and the deeper fill bridged over. However, in thebuilding pad the fill will either need to be removed and replaced or some of the foundations will need to beengineered with undercut and stone replacement.It is likely that the results of the proofrolling will reveal some additional areas, such as old utilitytrenches or disturbed areas from building demolition. These areas will need to be identified during the sitegrading operations.The majority of the soils which exist on site can be reutilized as structural fill. An exception will be thetopsoil, any debris or debris contaminated soils. Any fill imported to the project site should consist of silty andclayey sand or low plasticity silt and clay with Unified soil classifications of SM, SC, ML or CL. Werecommend that all fill materials utilized on the site be compacted to a minimum of 95% of the standard Proctormaximum dry density except in the final foot beneath pavements and floor slabs where this requirement shouldbe increased to 98% of the standard Proctor maximum dry density. All fill materials should be moistureconditioned to within 2% of optimum moisture content in order to facilitate compaction and to maintain stabilityof the fill section.Excavation Consideration. As previously discussed, partially weathered rock was encountered on the site asshallow as 0.5 feet below existing ground surface with harder rock at 1.0 feet. It has been our experience that partiallyweathered rock materials can generally be ripped with a large dozer such as a CAT D8 or equivalent equipped with asingle tooth ripper provided penetration resistances are no higher than 50 blows per 2 inches. Auger refusal materialsor PWR harder than 50 blows per 2 inches of penetration generally requires blasting to remove. The rock on this siteis hard and will require blasting or use of a hoe ram for removal.The equipment utilized for installation of utilities and foundations is less powerful and blasting is typicallyrequired for excavation into the partially weathered rock. A large track hoe such as a CAT 320 or equivalent equippedwith rock teeth can excavate materials having standard penetration resistances in the range of 50 blows per 4 inches to50 blows per 6 inches. However, the rate of excavation is slow and utility contractors will typically request a trenchrock price for excavation of any partially weathered rock materials. Light blasting of these materials will expediteutility installation.Foundation Support Considerations. Following repair of any older fill, the proposed structure can besupported on shallow foundations designed for a maximum allowable bearing pressure of 2,000 psf. We
Stronach Properties, Inc.Proposed Family Dollar at Patton AvenueMarch 24, 2017Page: 4recommend that all column and wall footings have minimum dimensions of 24 and 16 inches, respectively, andall foundations should bear a minimum of 24 inches below finished grade for frost protection. We recommendthat all foundation subgrades be inspected by the geotechnical engineer prior to concrete placement to verify thatadequate bearing exists. Due to the presence of older fill on the north end of the building some repair offoundations should be expected. The areas requiring repair will need to be identified by completing hand augerborings and dynamic cone penetrometer testing in the foundations at the time of foundation construction. Anyareas of soft soils that are identified should be repaired by neatline overexcavation and backfilling to designbearing elevation with uniformly graded washed #57 or #67 stone.In order to evaluate potential settlements for the structure, GeoTechnologies utilized the FHA settlementestimation procedure which correlates material types and penetration resistances to estimated settlements. Theresults of our analysis are presented on the attached Figure 3. In summary, it appears that column loads of 35kips will exhibit total settlements of less than 1 inch. Differential settlements are expected to be approximatelyone half the magnitude of the total settlement. If loads will be higher and you wish to minimize settlement stonereplacement could be used. Two feet of stone replacement below the foundations will reduce the total settlementof a 60-kip load to about one inch. Use of 4 feet of stone replacement below a foundation will reduce totalsettlement of a 100-kip load to about one inch. This analysis is based on conditions on the north side of thebuilding. No repairs or stone replacement are expected on the back portion of the building. We do recommendthat the building be designed with control joints to accommodate the differential settlement expected betweenareas where shallow rock exists and areas where deeper soils exist.We recommend that slab-on-grades for the project be designed for an assumed subgrade modulus of 100pci. This assumes that all subgrades will be recompacted to a minimum of 98% of the standard Proctormaximum dry density. If the slab will not be placed shortly after subgrade preparation, we recommend thatconsideration be given to placement of 4 inches of compacted CABC base course stone on the subgrade toprovide protection against saturation of the subgrade during periods of inclement weather. All slabs should beproperly jointed in accordance with ACI guidelines to help control shrinkage cracking.Retaining Wall Construction. Any rigid concrete retaining walls constructed on the site should bedesigned for an equivalent fluid pressure of 50 pcf. For this value to be applicable, any fill materials placedwithin 4 feet of the walls will need to be compacted with lighter hand held equipment and no heavy equipmentshould be operated within that zone to prevent overstressing of the wall. Additionally, the walls should bedesigned with a sand filter or specialty drainage material against the back side of the walls which is connected toa foundation drain to prevent the build-up of hydrostatic pressures behind the wall. The drain should bedaylighted to a down gradient area on the project site. No highly plastic clay should be placed as fill behind theretaining walls.For segmental retaining walls, we recommend that on-site soils be excluded from the reinforced zone.Local materials which are readily available
Raleigh, NC 27609 . Re: Report of Subsurface Investigation . Proposed Family Dollar . 1590 Patton Avenue . Asheville, North Carolina . GeoTechnologies Project No. 1-17-0199-EA . Gentlemen: GeoTechnologies, Inc. has completed the authorized subsurface investigation at the site of the proposed Family Dollar which will be constructed 1590 Patton Avenueat in Asheville, North Carolina. Subsurface .

